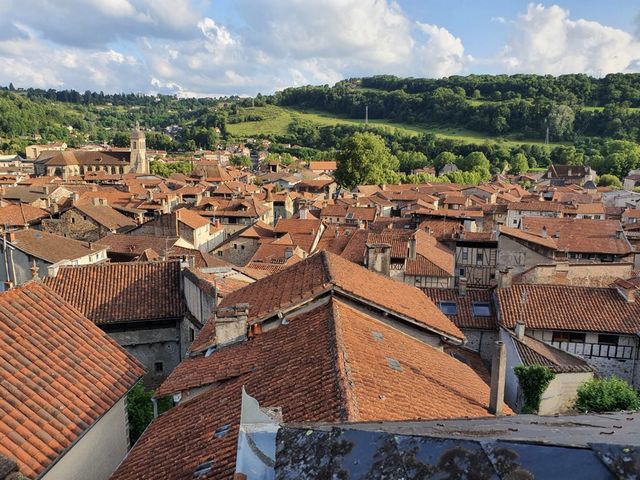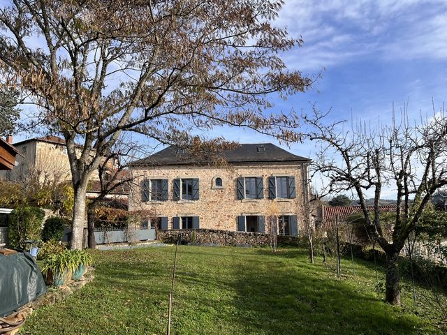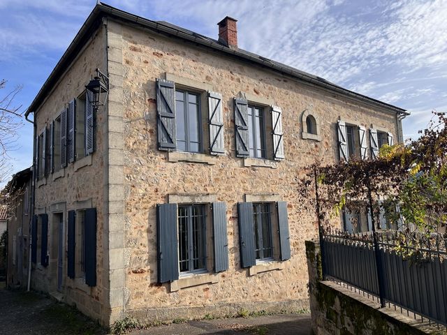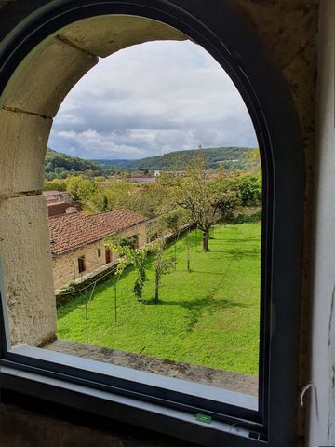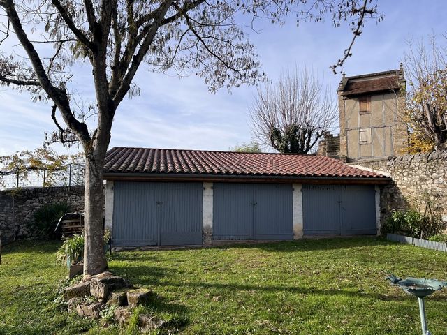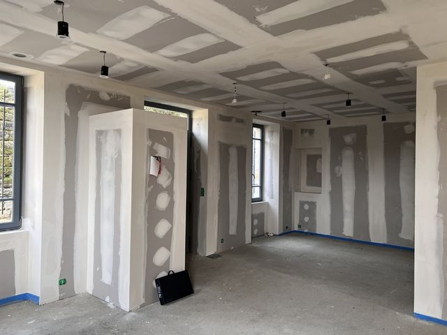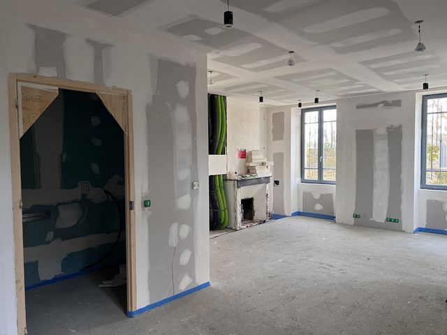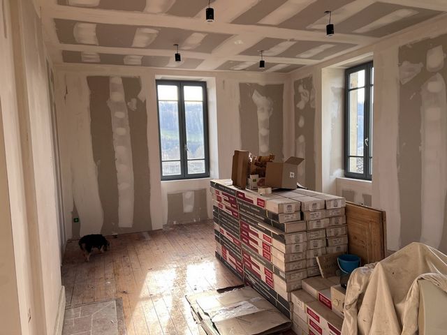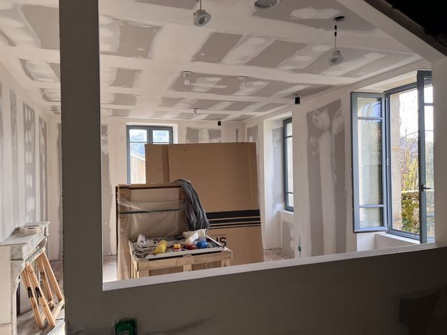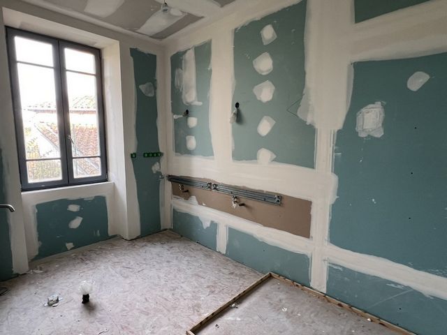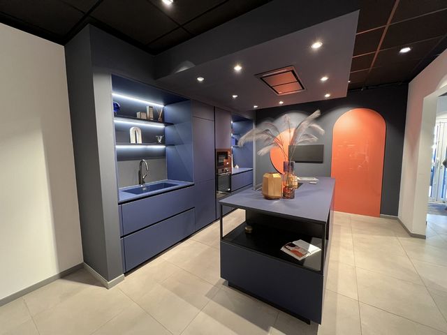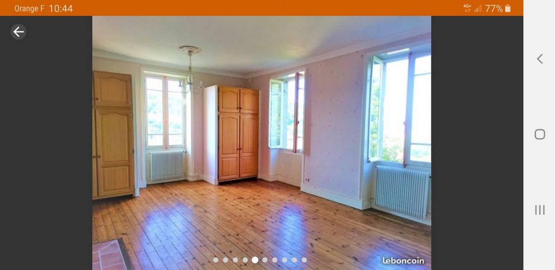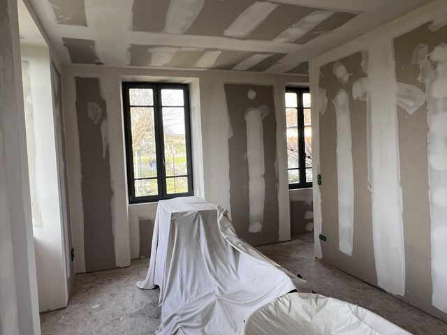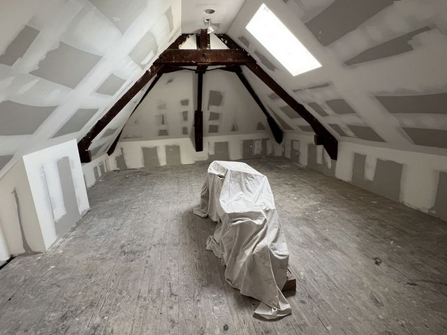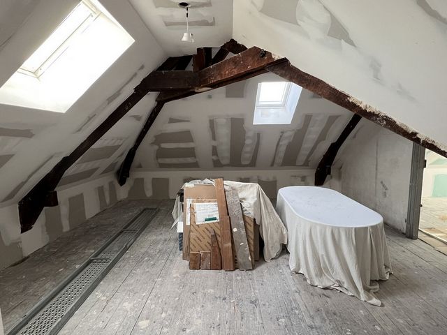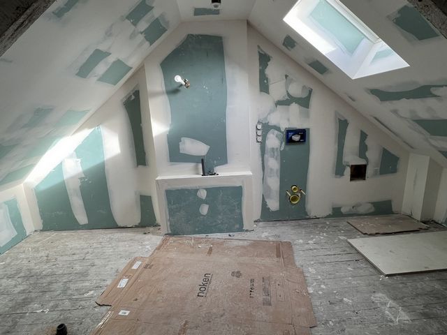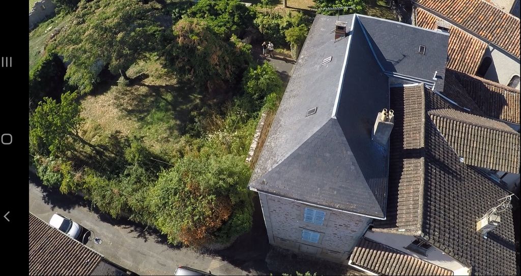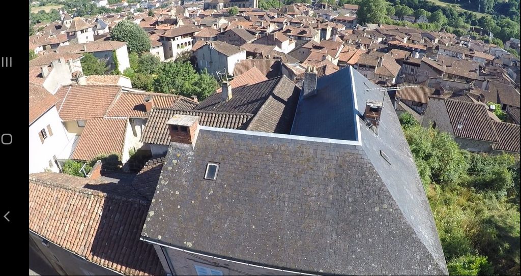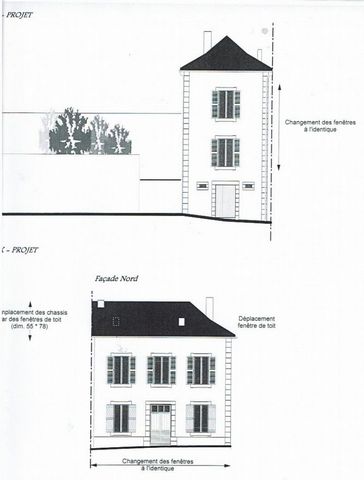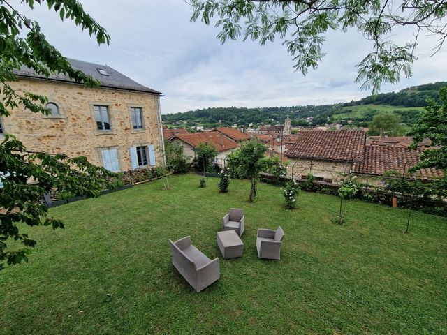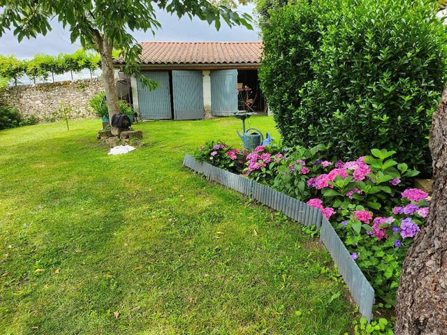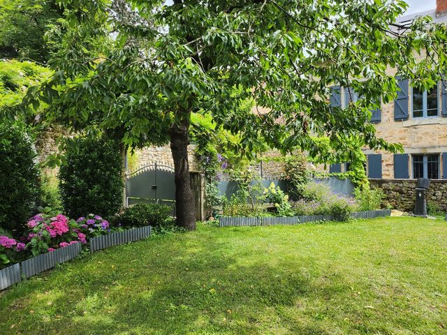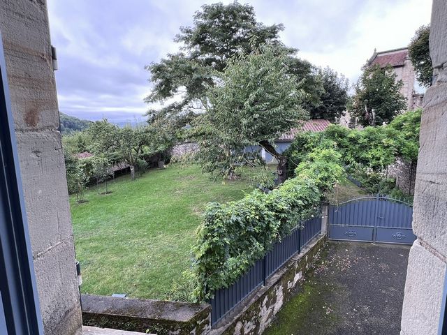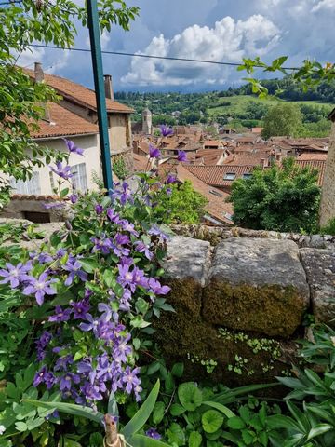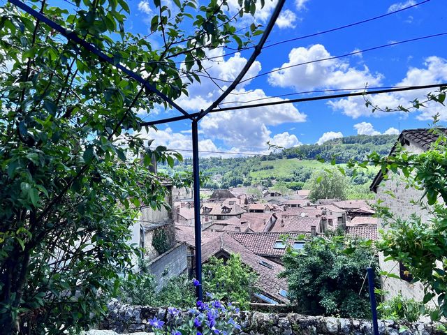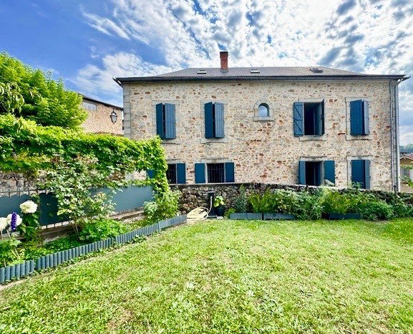2 163 480 PLN
POBIERANIE ZDJĘĆ...
Dom & dom jednorodzinny (Na sprzedaż)
Źródło:
TXNV-T19026
/ 12010354418
We offer you this unique property at the end of renovation located in the Historic Center of Figeac and having its hanging garden. The house offers 220 m² approx. living space spread over 3 levels including a room/workshop on the street level. Then on the garden level there is an entrance/double living room and shower room as well as a kitchen/diner. Above 2 bedrooms, dressing room bathroom (+shower). On the top floor 2 attic bedrooms and a bathroom. For this renovation, the choice of materials was guided by favoring quality, comfort and energy saving (double flow VMC with integrated heat pump, electric floor or ceiling radiant heating depending on the use of the rooms, centralized vacuum, high-end and ecological insulation). Once the work is finished, the DPE will be of the most efficient. The garden of more than 500 m² is right next to the house separated by a pedestrian alley. It is planted with trees with a magnificent view of the roofs of the city. It currently has 3 garages. Note: A ratio per m² is not relevant for this type of property given its unique side, the quality of the work and the presence of the garden with garages and this, in the protected sector of Figeac. More interior photos to date would not be useful since the work is in progress (--> ready to be inhabited at the end of the first quarter of 2025). Exceptional product / lifestyle everything on foot. Information on the risks to which this property is exposed is available on the Georisques website: www.georisques.gouv.fr
Zobacz więcej
Zobacz mniej
Nous vous proposons ce bien unique en fin de rénovation situé dans le Centre Historique de Figeac et possédant son "jardin suspendu". La maison propose 220 m² env. habitables répartis sur 3 niveaux dont une pièce/atelier en rez de rue. Ensuite en rez de jardin on dispose d'une entrée/double salon et salle d'eau ainsi que d'une cuisine dinatoire. Au dessus 2 chambres, dressing salle de bain (+douche). Au dernier étage 2 chambres mansardées et une salle de bains. Pour cette rénovation, le choix des matériaux à été guidé en privilégiant la qualité, le confort et l'économie d'énergie (VMC double flux avec pompe à chaleur intégrée, chauffage électrique sol ou plafond rayonnant selon l'usage des pièces, aspiration centralisée, Isolation haut de gamme et écologique). Travaux finis, le DPE sera de fait des plus performants. Le jardin de plus de 500 m² est juste à côté de la maison séparé par un ruelle piétonne. Il est arboré avec une vue magnifique sur les toits de la ville. Il comporte actuellement 3 garages. Remarque: Un ratio au m² n'est pas pertinent pour ce type de bien compte tenus de son côté unique, de la qualité des travaux et de la présence du jardin avec garages et ce, dans le secteur sauvegardé de Figeac. Plus de photos intérieures à date ne seraient pas utiles puisque les travaux sont en cours (--> prêt à être habité fin du premier trimestre 2025). Produit d'exception / mode de vie "tout à pied". Les informations sur les risques auxquels ce bien est exposé sont disponibles sur le site Géorisques : www.georisques.gouv.fr
We offer you this unique property at the end of renovation located in the Historic Center of Figeac and having its hanging garden. The house offers 220 m² approx. living space spread over 3 levels including a room/workshop on the street level. Then on the garden level there is an entrance/double living room and shower room as well as a kitchen/diner. Above 2 bedrooms, dressing room bathroom (+shower). On the top floor 2 attic bedrooms and a bathroom. For this renovation, the choice of materials was guided by favoring quality, comfort and energy saving (double flow VMC with integrated heat pump, electric floor or ceiling radiant heating depending on the use of the rooms, centralized vacuum, high-end and ecological insulation). Once the work is finished, the DPE will be of the most efficient. The garden of more than 500 m² is right next to the house separated by a pedestrian alley. It is planted with trees with a magnificent view of the roofs of the city. It currently has 3 garages. Note: A ratio per m² is not relevant for this type of property given its unique side, the quality of the work and the presence of the garden with garages and this, in the protected sector of Figeac. More interior photos to date would not be useful since the work is in progress (--> ready to be inhabited at the end of the first quarter of 2025). Exceptional product / lifestyle everything on foot. Information on the risks to which this property is exposed is available on the Georisques website: www.georisques.gouv.fr
Źródło:
TXNV-T19026
Kraj:
FR
Miasto:
FIGEAC
Kod pocztowy:
46100
Kategoria:
Mieszkaniowe
Typ ogłoszenia:
Na sprzedaż
Typ nieruchomości:
Dom & dom jednorodzinny
Podatek gruntowy:
10 082 PLN
Wielkość nieruchomości:
220 m²
Wielkość działki :
630 m²
Pokoje:
8
Sypialnie:
4
Łazienki:
2
Liczba poziomów:
2
Ogrzewanie palne:
Elektryczne
Garaże:
1
Ściana dzielona:
Tak
OGŁOSZENIA PODOBNYCH NIERUCHOMOŚCI
CENA NIERUCHOMOŚCI OD M² MIASTA SĄSIEDZI
| Miasto |
Średnia cena m2 dom |
Średnia cena apartament |
|---|---|---|
| Villefranche-de-Rouergue | 5 028 PLN | - |
| Cahors | 7 899 PLN | - |
| Rodez | - | 8 791 PLN |
| Gourdon | 6 196 PLN | - |
| Aveyron | 7 851 PLN | - |
| Prayssac | 7 466 PLN | - |
| Puy-l'Évêque | 6 565 PLN | - |
| Albi | 9 264 PLN | - |
