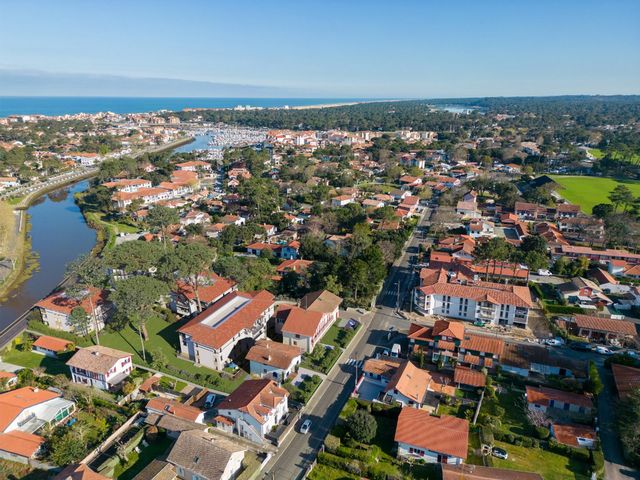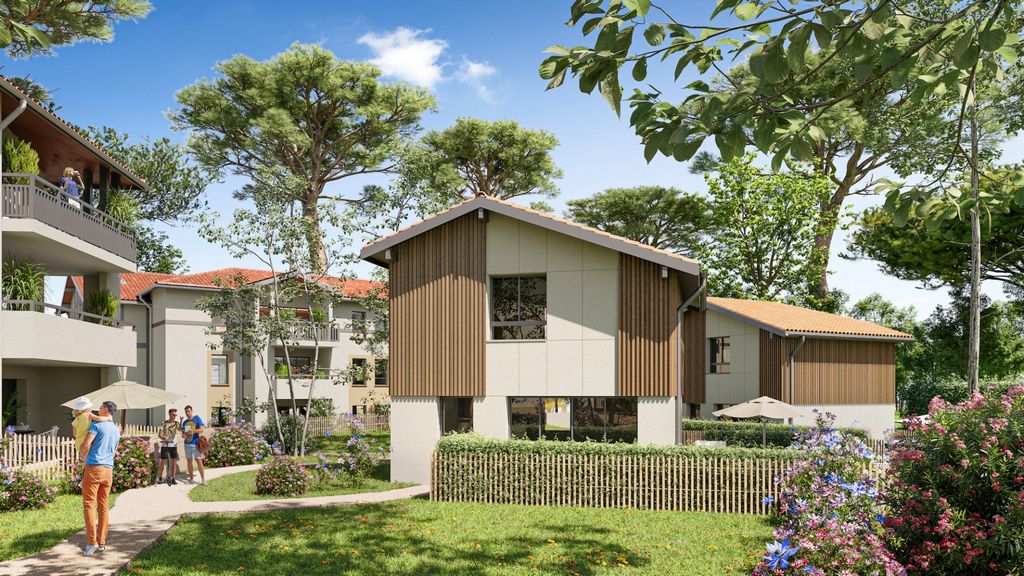2 429 845 PLN
POBIERANIE ZDJĘĆ...
Dom & dom jednorodzinny (Na sprzedaż)
Źródło:
TXNV-T18911
/ 64066355168
Capbreton, duplex house type 3 located in a new residence, offering a view of the Boudigau (coastal river) close to the city center of Capbreton and the beaches, for a lifestyle all on foot. With a living area of 63 m² with private garden of 60m² facing east. On the ground floor: a living room open to the kitchen, separate toilet, overlooking the private garden. Upstairs: the landing leads to the two bedrooms equipped with fitted wardrobes, to the shower room and to a second separate toilet, each room benefiting from windows. Including 2 parking spaces in the basement. The residence is fully secure, with high-end services, choice of materials and compliant with the latest RE2020 standards. The work is in progress, delivery for the 3rd quarter of 2025. With a heat pump heating system (air/air), aluminum joinery, double glazing, electric roller shutters, smooth white paint on the walls and ceilings, tiling in all rooms except the bedrooms in laminate parquet, with the presence of an Intratone system allowing you to receive calls on your landline, mobile or tablet. There are still a few apartments available of type 2, 3 and 4 Direct promoter price For more information: Katia 06 65 776 771
Zobacz więcej
Zobacz mniej
Capbreton, casa dúplex tipo 3 ubicada en una nueva residencia, que ofrece vistas al Boudigau (río costero) cerca del centro de la ciudad de Capbreton y de las playas, para un estilo de vida a poca distancia. Con una superficie habitable de 63 m² con jardín privado de 60m² orientado al este. En la planta baja: salón que da a la cocina, aseo independiente y vistas al jardín privado. Arriba: el rellano conduce a los dos dormitorios equipados con armarios empotrados, el baño y un segundo aseo independiente, cada habitación con ventanas. Incluye 2 plazas de aparcamiento en el sótano. La residencia es completamente segura, con servicios de alto nivel, elección de materiales y cumple con los últimos estándares RE2020. Construcción en curso, entrega para el 3er trimestre de 2025. Con sistema de calefacción con bomba de calor (aire/aire), carpintería de aluminio, doble. Acristalamientos, persianas eléctricas, pintura blanca lisa en paredes y techos, alicatados en todas las estancias excepto en los dormitorios con suelo de parquet laminado, con presencia de un sistema Intratone que permite recibir llamadas al teléfono fijo, móvil o tablet. Aún quedan algunos apartamentos disponibles del tipo 2, 3 y 4 Precio directo del promotor Para más información: Katia 06 65 776 771
Capbreton, maison duplex de type 3 située dans une résidence neuve, offrant une vue sur le Boudigau (fleuve côtier) à proximité du centre-ville de Capbreton et des plages, pour un mode de vie tout à pied. D' une surface habitable de 63 m² avec jardin privatif de 60m² orienté est. Au rez-de-chaussée : un séjour ouvert sur la cuisine, wc indépendant, donnant sur le jardin privatif. A l'étage : le palier mène aux deux chambres équipées de placards aménagés, à la salle d'eau et à un second wc indépendant, chaque pièce bénéficiant de fenêtres. Comprenant 2 places de parking en sous-sol. La résidence est entièrement sécurisée, avec prestations de grand standing, choix des matériaux et conforme aux dernières normes RE2020 Le chantier en cours, livraison pour le 3ème trimestre 2025. Avec système de chauffage par pompe à chaleur (air/air), des menuiseries en aluminium, double vitrage, volets roulants électriques, peinture lisse blanche sur les murs et les plafonds, du carrelage dans toutes les pièces sauf les chambres en parquet stratifié, avec présence d'un système Intratone vous permettant de recevoir les appels sur votre téléphone fixe, mobile ou tablette. Il reste quelques appartements disponibles de type 2, 3 et 4 Prix direct promoteur Pour plus d'informations : Katia 06 65 776 771
Capbreton, duplex house type 3 located in a new residence, offering a view of the Boudigau (coastal river) close to the city center of Capbreton and the beaches, for a lifestyle all on foot. With a living area of 63 m² with private garden of 60m² facing east. On the ground floor: a living room open to the kitchen, separate toilet, overlooking the private garden. Upstairs: the landing leads to the two bedrooms equipped with fitted wardrobes, to the shower room and to a second separate toilet, each room benefiting from windows. Including 2 parking spaces in the basement. The residence is fully secure, with high-end services, choice of materials and compliant with the latest RE2020 standards. The work is in progress, delivery for the 3rd quarter of 2025. With a heat pump heating system (air/air), aluminum joinery, double glazing, electric roller shutters, smooth white paint on the walls and ceilings, tiling in all rooms except the bedrooms in laminate parquet, with the presence of an Intratone system allowing you to receive calls on your landline, mobile or tablet. There are still a few apartments available of type 2, 3 and 4 Direct promoter price For more information: Katia 06 65 776 771
Źródło:
TXNV-T18911
Kraj:
FR
Miasto:
CAPBRETON
Kod pocztowy:
40130
Kategoria:
Mieszkaniowe
Typ ogłoszenia:
Na sprzedaż
Typ nieruchomości:
Dom & dom jednorodzinny
Nowa konstrukcja:
Tak
Luksusowa:
Tak
Wielkość nieruchomości:
63 m²
Wielkość działki :
60 m²
Pokoje:
3
Sypialnie:
2
Liczba poziomów:
1
Parkingi:
1
OGŁOSZENIA PODOBNYCH NIERUCHOMOŚCI
CENA NIERUCHOMOŚCI OD M² MIASTA SĄSIEDZI
| Miasto |
Średnia cena m2 dom |
Średnia cena apartament |
|---|---|---|
| Soorts-Hossegor | 42 079 PLN | - |
| Angresse | 45 904 PLN | - |
| Seignosse | 32 379 PLN | - |
| Soustons | 19 037 PLN | - |
| Bayonne | 23 813 PLN | 21 429 PLN |
| Biarritz | 39 257 PLN | 39 420 PLN |
| Dax | 12 530 PLN | 13 442 PLN |
| Saint-Jean-de-Luz | 33 174 PLN | 36 292 PLN |
| Hendaye | - | 23 529 PLN |
| Orthez | 7 847 PLN | - |
| San Sebastián | - | 30 524 PLN |
| Landes | 13 805 PLN | 16 328 PLN |
| Mimizan | 15 469 PLN | 20 583 PLN |
| Pireneje Atlantyckie | 11 551 PLN | 17 661 PLN |


