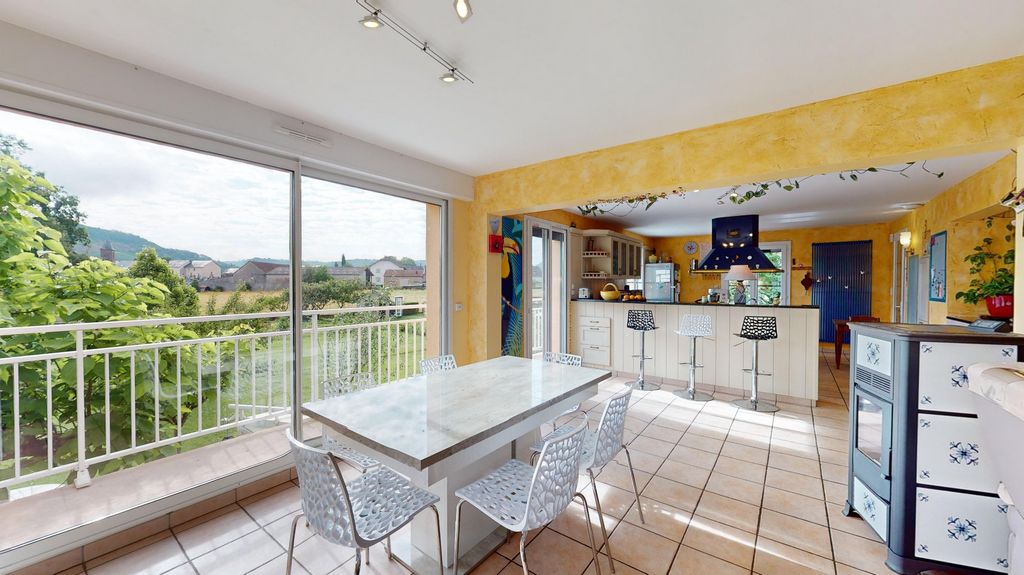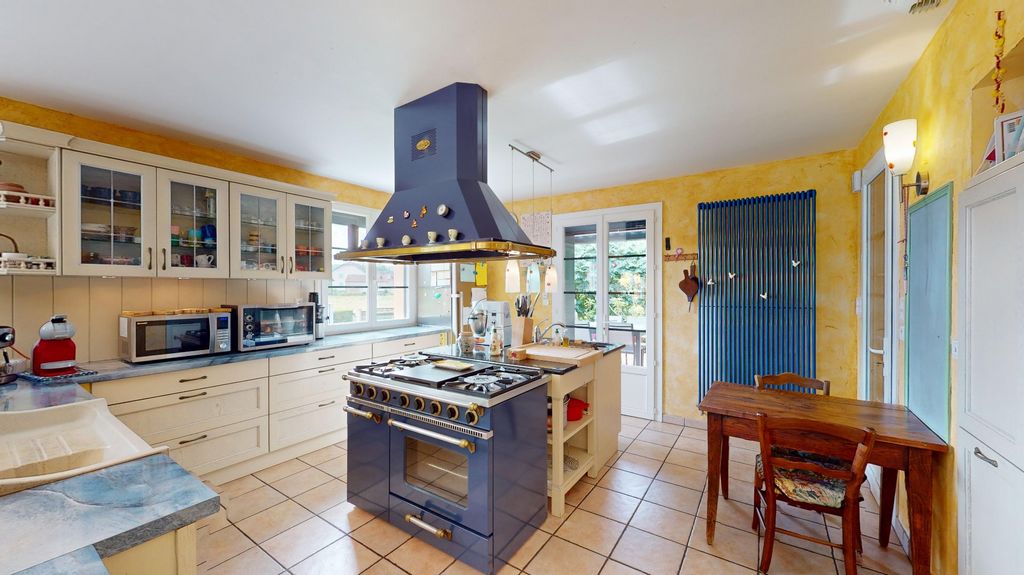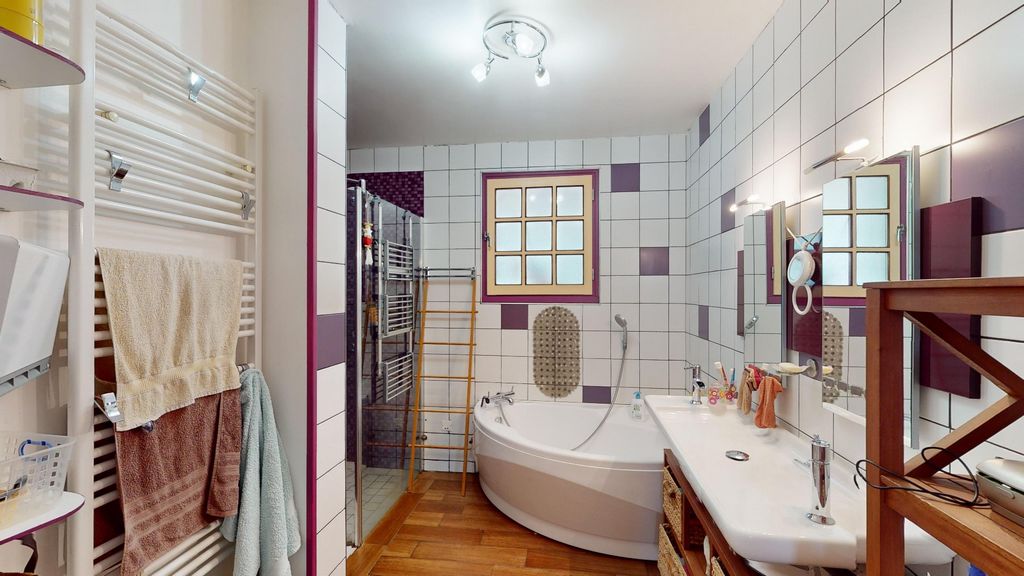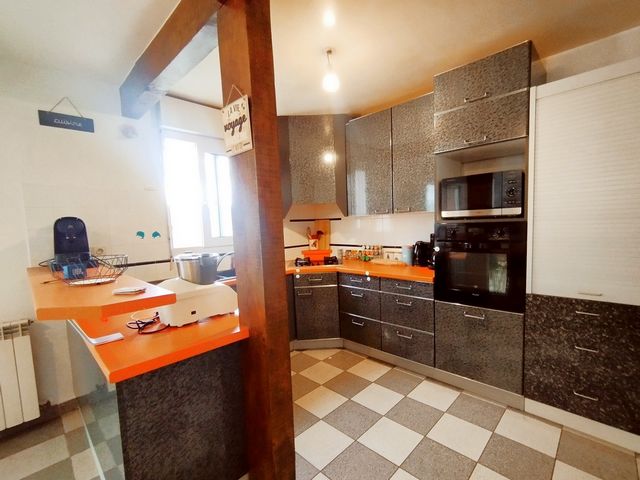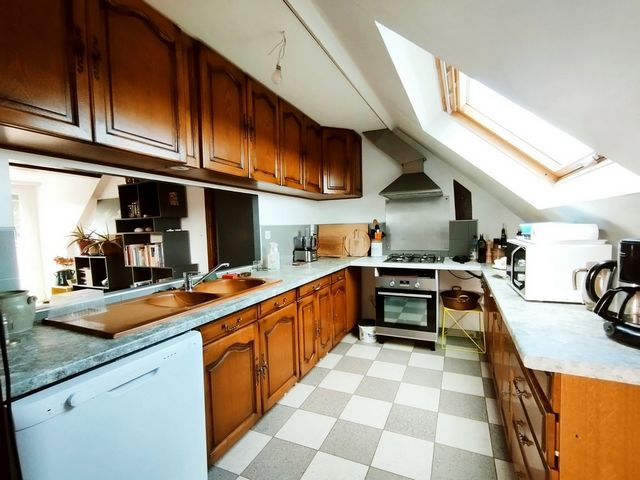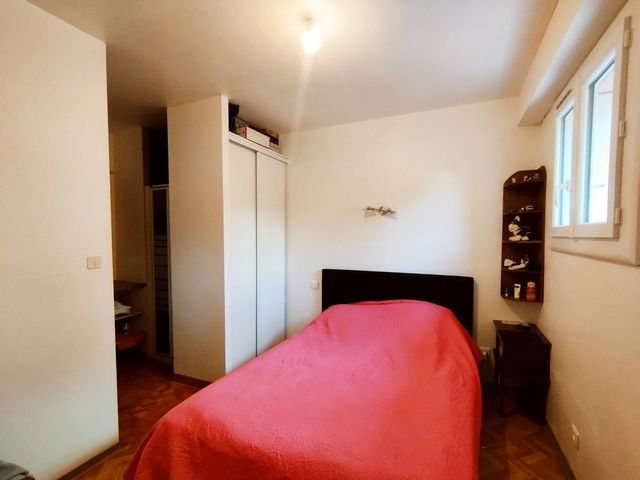POBIERANIE ZDJĘĆ...
Dom & dom jednorodzinny for sale in Saint-Christophe-Vallon
2 558 721 PLN
Dom & dom jednorodzinny (Na sprzedaż)
Źródło:
TXNV-T18389
/ 12008347522
In the Saint Christophe Vallon area, come and discover this house of approximately 330 m² of living space, located on a plot of 4300 m², including a 10x5 swimming pool and 3 large garages + outbuildings. Ideally located away from the city center, in a quiet environment, you can enjoy all the amenities on site (school, daycare, doctors, pharmacy, supermarket, butcher's shop, etc.) accessible on foot via a pedestrian path. This residence consists of a private part as well as three separate apartments. The main house, with an area of approximately 160 m², entirely on one level, has a spacious living room of approximately 40 m², a kitchen of 24 m², a veranda of 38 m², a bathroom with shower adapted for people with reduced mobility of 8 m², a toilet and four comfortable bedrooms. You can enjoy a beautiful terrace decorated with magnificent flowers, equipped with a bioclimatic pergola. Heating is provided by a pellet stove and a gas condensing boiler. In addition, several outbuildings, cellars and a large garage offer the possibility of storing, tinkering and giving free rein to your ideas. Upstairs, you will find a charming T3 apartment with its balcony of approximately 83 m², including a kitchen living room, a bathroom and two beautiful bedrooms. On the garden level, another T3 apartment of approximately 83 m² consists of a kitchen living room, a bathroom, two beautiful bedrooms and a laundry area. This apartment has a beautiful veranda and a private garden. On the ground floor, a T1 bis studio of approximately 30 m² consists of a kitchen living room, a bathroom with WC, a bedroom and a laundry room. Built in 1980 with quality materials, this house is equipped with double glazing, interior insulation, and exterior insulation was added 8 years ago. In addition, a solar water heater provides domestic hot water. Thanks to its beautiful openings and its excellent insulation, this house is very energy efficient. The structural work is in very good condition and the entire building is perfectly maintained. Connection to mains drainage. Three gas condensing boilers provide heating for the entire building. The three apartments are currently occupied.
Zobacz więcej
Zobacz mniej
Entdecken Sie in der Gegend von Saint Christophe Vallon dieses Haus mit ca. 320 m² Wohnfläche auf einem 4300 m² großen Grundstück, einschließlich eines 10x5 großen Swimmingpools und 3 großen Garagen + Nebengebäuden. Ideal abseits des Stadtzentrums gelegen, in ruhiger Umgebung, können Sie alle Annehmlichkeiten vor Ort (Schule, Kita, Ärzte, Apotheke, Supermarkt, Metzgerei etc.) fußläufig über einen Fußgängerweg erreichen. Diese Residenz besteht aus einem privaten Teil sowie drei separaten Wohnungen. Das Haupthaus mit einer Fläche von ca. 160 m², komplett auf einer Ebene, verfügt über ein geräumiges Wohnzimmer von ca. 40 m², eine Küche von 24 m², eine Veranda von 38 m², ein Badezimmer mit Dusche für Personen mit eingeschränkter Mobilität Mobilität von 8 m², einer Toilette und vier komfortablen Schlafzimmern. Sie können eine wunderschöne, mit prächtigen Blumen geschmückte Terrasse genießen, die mit einer bioklimatischen Pergola ausgestattet ist. Für die Beheizung sorgen ein Pelletofen und ein Gas-Brennwertkessel. Darüber hinaus bieten mehrere Nebengebäude, Keller und eine große Garage die Möglichkeit zu lagern, zu basteln und seinen Ideen freien Lauf zu lassen. Im Obergeschoss finden Sie eine charmante T3-Wohnung mit Balkon von ca. 83 m², darunter eine Wohnküche, ein Badezimmer und zwei schöne Schlafzimmer. Auf der Gartenebene besteht eine weitere T3-Wohnung von ca. 83 m² aus einer Wohnküche, einem Badezimmer, zwei schönen Schlafzimmern und einem Wäschebereich. Dieses Apartment verfügt über eine schöne Veranda und einen privaten Garten. Im Erdgeschoss besteht ein T1-bis-Studio von ca. 30 m² aus einer Wohnküche, einem Badezimmer mit WC, einem Schlafzimmer und einer Waschküche. Dieses 1980 mit hochwertigen Materialien erbaute Haus ist mit Doppelverglasung und Innenisolierung ausgestattet. Die Außenisolierung wurde vor 8 Jahren hinzugefügt. Darüber hinaus sorgt ein Solarwarmwasserbereiter für Warmwasser. Dank seiner schönen Öffnungen und seiner hervorragenden Isolierung ist dieses Haus sehr energieeffizient. Die Rohbauarbeiten sind in sehr gutem Zustand und das gesamte Gebäude ist perfekt gepflegt. Anschluss an die Kanalisation. Drei Gas-Brennwertkessel sorgen für die Beheizung des gesamten Gebäudes. Die drei Wohnungen sind derzeit bewohnt.
En la zona de Saint Christophe Vallon, venga a descubrir esta casa de aproximadamente 320 m² de superficie habitable, ubicada en una parcela de 4300 m², que incluye una piscina de 10x5 y 3 amplios garajes + dependencias. Idealmente situado lejos del centro de la ciudad, en un entorno tranquilo, podrá disfrutar de todos los servicios del lugar (escuela, guardería, médicos, farmacia, supermercado, carnicería, etc.) accesibles a pie por un camino peatonal. Esta residencia consta de una parte privada y tres apartamentos independientes. La casa principal, con una superficie aproximada de 160 m², enteramente de una sola planta, dispone de un amplio salón de aproximadamente 40 m², una cocina de 24 m², una terraza de 38 m², un baño con ducha adaptado a personas con necesidades reducidas. Movilidad de 8 m², un aseo y cuatro cómodos dormitorios. Podrá disfrutar de una preciosa terraza decorada con magníficas flores, equipada con una pérgola bioclimática. La calefacción la proporciona una estufa de pellets y una caldera de condensación de gas. Además, varias dependencias, sótanos y un gran garaje ofrecen la posibilidad de guardar, retocar y dar rienda suelta a sus ideas. Arriba, encontrará un encantador apartamento T3 con balcón de aproximadamente 83 m², que incluye una cocina, salón, un baño y dos hermosos dormitorios. En el nivel del jardín, otro apartamento T3 de aproximadamente 83 m² consta de salón cocina, baño, dos bonitos dormitorios y lavadero. Este apartamento tiene un hermoso porche y un jardín privado. En la planta baja, un estudio T1 bis de aproximadamente 30 m² consta de salón cocina, baño con WC, dormitorio y lavadero. Construida en 1980 con materiales de primera calidad, esta casa está equipada con doble acristalamiento, aislamiento interior y aislamiento exterior añadido hace 8 años. Además, un calentador de agua solar proporciona agua caliente sanitaria. Gracias a sus hermosas aberturas y su excelente aislamiento, esta casa es muy eficiente energéticamente. La obra estructural está en muy buen estado y todo el edificio está perfectamente mantenido. Conexión a red de drenaje. Tres calderas de condensación de gas proporcionan calefacción a todo el edificio. Los tres apartamentos están actualmente ocupados.
Secteur - Saint Christophe Vallon, venez découvrir cette maison d'environ 330 m² habitables, implantée sur un terrain de 4300 m², comprenant une piscine de 10x5 et 3 grands garages + dépendances. Idéalement situé en retrait du centre-ville, dans un environnement calme, vous pourrez profiter de toutes les commodités sur place (école, garderie, médecins, pharmacie, supermarché, boucherie...) accessibles à pied par un chemin piétonnier. Cette résidence se compose d'une partie privative ainsi que de trois appartements distincts. La maison principale, d'une superficie d'environ 160 m², entièrement de plain-pied, dispose d'un salon spacieux d'environ 40 m² d'une cuisine de 24 m², d'une véranda de 38 m², d'une salle de bain avec douche adaptée aux personnes à mobilité réduite de 8 m², d'un WC et de quatre chambres confortables. Vous pourrez apprécier une belle terrasse ornée de magnifiques fleurs, équipée d'une pergola bioclimatique. Le chauffage est assuré par un poêle à granulés et une chaudière à gaz à condensation. De plus, plusieurs dépendances, caves et un grand garage offrent la possibilité de stocker, bricoler et laisser libre cours à vos idées. À l'étage, vous trouverez un charmant appartement de type T3 d'environ 75 m² avec son balcon, comprenant un salon cuisine, une salle de bain et deux belles chambres. Au rez-de-jardin, un autre appartement de type T3 d'environ 83 m² se compose d'un salon cuisine, d'une salle de bain, de deux belles chambres et d'un coin buanderie. Cet appartement dispose d'une belle véranda et un jardin privatif. Au rez-de-chaussée, un studio de type T1 bis d'environ 30 m² se compose d'un salon cuisine, d'une salle de bain avec WC, d'une chambre et d'une buanderie. Construite en 1980 avec des matériaux de qualité, cette maison est équipée de double vitrage, d'une isolation intérieure et une isolation extérieure a été ajoutée il y a 8 ans. De plus, un chauffe-eau solaire fournit de l'eau chaude sanitaire. Grâce à ses belles ouvertures et à son excellente isolation, cette maison est très peu énergivore. Le gros uvre est en très bon état et l'ensemble du bâtiment est parfaitement entretenu. Raccordement au tout-à-l'égout. Trois chaudières à gaz à condensation assurent le chauffage de l'ensemble du bâtiment. Les trois appartements en location sont actuellement et occupés. Laissez vous charmer par cette propriété exceptionnelle, proposant de nombreuses opportunités de projets. Les informations sur les risques auxquels ce bien est exposé sont disponibles sur le site Géorisques : www.georisques.gouv.fr »
Nel quartiere di Saint Christophe Vallon, venite a scoprire questa casa di circa 320 mq abitabili, situata su un terreno di 4300 mq, compresa una piscina 10x5 e 3 ampi garage + annessi. Idealmente situato lontano dal centro cittadino, in un ambiente tranquillo, potrete usufruire di tutti i servizi presenti in loco (scuola, asilo nido, medici, farmacia, supermercato, macelleria, ecc.) accessibili a piedi tramite un percorso pedonale. Questa residenza è composta da una parte privata e da tre appartamenti separati. La casa principale, della superficie di circa 160 mq, interamente su unico livello, dispone di un ampio soggiorno di circa 40 mq, una cucina di 24 mq, una veranda di 38 mq, un bagno con doccia adatto a persone con ridotte capacità motorie. mobilità di 8 mq, un bagno e quattro comode camere da letto. Si può godere di una bellissima terrazza decorata con magnifici fiori, dotata di pergola bioclimatica. Il riscaldamento è fornito da una stufa a pellet e da una caldaia a condensazione a gas. Inoltre diversi annessi, cantine e un ampio garage offrono la possibilità di riporre, armeggiare e dare libero sfogo alle proprie idee. Al piano superiore troverete un grazioso appartamento T3 con il suo balcone di circa 83 mq, composto da una cucina soggiorno, un bagno e due bellissime camere da letto. Al livello del giardino, un altro appartamento T3 di circa 83 mq è composto da una cucina soggiorno, un bagno, due belle camere da letto e una zona lavanderia. Questo appartamento ha una bellissima veranda e un giardino privato. Al piano terra, un monolocale T1 bis di circa 30 mq è composto da una cucina soggiorno, un bagno con WC, una camera da letto e una lavanderia. Costruita nel 1980 con materiali di qualità, questa casa è dotata di doppi vetri, isolamento interno e isolamento esterno aggiunto 8 anni fa. Inoltre, uno scaldacqua solare fornisce acqua calda sanitaria. Grazie alle sue belle aperture e al suo eccellente isolamento, questa casa è molto efficiente dal punto di vista energetico. Le opere strutturali sono in ottime condizioni e l'intero edificio è perfettamente mantenuto. Collegamento alla rete fognaria. Tre caldaie a condensazione a gas garantiscono il riscaldamento dell'intero edificio. I tre appartamenti sono attualmente occupati.
Kom en ontdek in de wijk Saint Christophe Vallon dit huis van ongeveer 320 m² woonoppervlak, gelegen op een perceel van 4300 m², inclusief een zwembad van 10x5 en 3 grote garages + bijgebouwen. Ideaal gelegen buiten het stadscentrum, in een rustige omgeving, kunt u ter plaatse genieten van alle voorzieningen (school, kinderdagverblijf, artsen, apotheek, supermarkt, slagerij, enz.) die te voet bereikbaar zijn via een voetpad. Deze residentie bestaat uit een privégedeelte en drie afzonderlijke appartementen. De hoofdwoning, met een oppervlakte van circa 160 m², geheel gelijkvloers, beschikt over een ruime woonkamer van circa 40 m², een keuken van 24 m², een veranda van 38 m², een badkamer met douche aangepast voor mensen met een beperking mobiliteit van 8 m², een toilet en vier comfortabele slaapkamers. U kunt genieten van een prachtig terras versierd met prachtige bloemen, uitgerust met een bioklimatische pergola. De verwarming wordt verzorgd door een pelletkachel en een condensatieketel op gas. Daarnaast bieden diverse bijgebouwen, kelders en een grote garage de mogelijkheid om uw ideeën op te slaan, te sleutelen en de vrije loop te laten. Boven vindt u een charmant T3-appartement met balkon van circa 83 m², inclusief een keuken-woonkamer, een badkamer en twee mooie slaapkamers. Op tuinniveau bestaat nog een T3-appartement van circa 83 m² uit een keuken-woonkamer, een badkamer, twee mooie slaapkamers en een wasruimte. Dit appartement beschikt over een prachtige veranda en een eigen tuin. Op de begane grond bestaat een T1 bis-studio van ongeveer 30 m² uit een keuken-woonkamer, een badkamer met toilet, een slaapkamer en een wasruimte. Deze woning is in 1980 gebouwd met hoogwaardige materialen en is voorzien van dubbele beglazing, binnenisolatie en buitenisolatie is 8 jaar geleden toegevoegd. Daarnaast zorgt een zonneboiler voor warm tapwater. Dankzij de prachtige openingen en de uitstekende isolatie is deze woning zeer energiezuinig. De ruwbouw verkeert in zeer goede staat en het gehele pand is perfect onderhouden. Aansluiting op de riolering. Drie condensatieketels op gas zorgen voor de verwarming van het hele gebouw. Momenteel zijn de drie appartementen bewoond.
In the Saint Christophe Vallon area, come and discover this house of approximately 330 m² of living space, located on a plot of 4300 m², including a 10x5 swimming pool and 3 large garages + outbuildings. Ideally located away from the city center, in a quiet environment, you can enjoy all the amenities on site (school, daycare, doctors, pharmacy, supermarket, butcher's shop, etc.) accessible on foot via a pedestrian path. This residence consists of a private part as well as three separate apartments. The main house, with an area of approximately 160 m², entirely on one level, has a spacious living room of approximately 40 m², a kitchen of 24 m², a veranda of 38 m², a bathroom with shower adapted for people with reduced mobility of 8 m², a toilet and four comfortable bedrooms. You can enjoy a beautiful terrace decorated with magnificent flowers, equipped with a bioclimatic pergola. Heating is provided by a pellet stove and a gas condensing boiler. In addition, several outbuildings, cellars and a large garage offer the possibility of storing, tinkering and giving free rein to your ideas. Upstairs, you will find a charming T3 apartment with its balcony of approximately 83 m², including a kitchen living room, a bathroom and two beautiful bedrooms. On the garden level, another T3 apartment of approximately 83 m² consists of a kitchen living room, a bathroom, two beautiful bedrooms and a laundry area. This apartment has a beautiful veranda and a private garden. On the ground floor, a T1 bis studio of approximately 30 m² consists of a kitchen living room, a bathroom with WC, a bedroom and a laundry room. Built in 1980 with quality materials, this house is equipped with double glazing, interior insulation, and exterior insulation was added 8 years ago. In addition, a solar water heater provides domestic hot water. Thanks to its beautiful openings and its excellent insulation, this house is very energy efficient. The structural work is in very good condition and the entire building is perfectly maintained. Connection to mains drainage. Three gas condensing boilers provide heating for the entire building. The three apartments are currently occupied.
Źródło:
TXNV-T18389
Kraj:
FR
Miasto:
SAINT CHRISTOPHE VALLON
Kod pocztowy:
12330
Kategoria:
Mieszkaniowe
Typ ogłoszenia:
Na sprzedaż
Typ nieruchomości:
Dom & dom jednorodzinny
Podatek gruntowy:
14 670 PLN
Wielkość nieruchomości:
330 m²
Wielkość działki :
4 349 m²
Pokoje:
12
Sypialnie:
9
Łazienki:
4
WC:
4
Liczba poziomów:
2
Wyposażona kuchnia:
Tak
Ogrzewanie palne:
Gazowe
Zużycie energii:
98
Emisja gazów cieplarnianych:
12
Parkingi:
1
Garaże:
1
Basen:
Tak
Balkon:
Tak
Taras:
Tak



