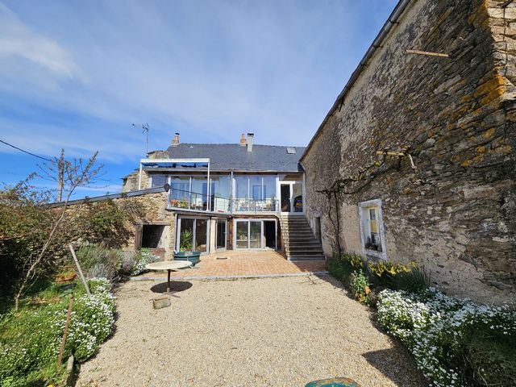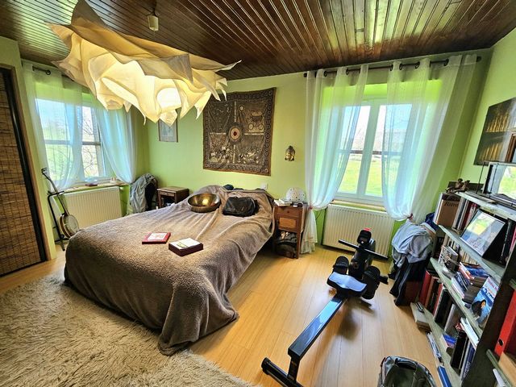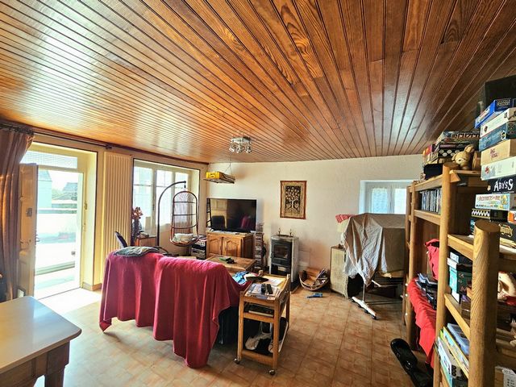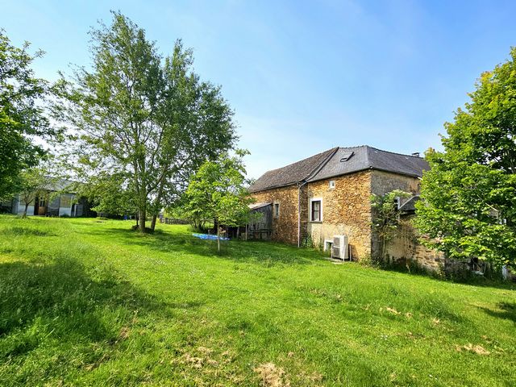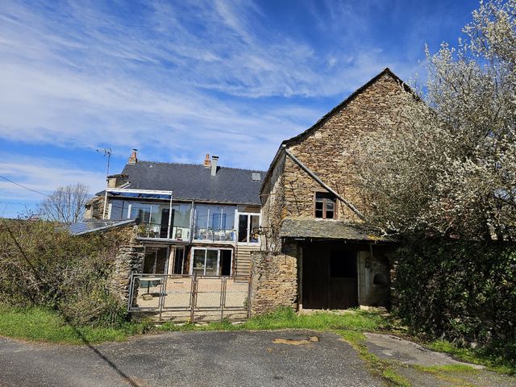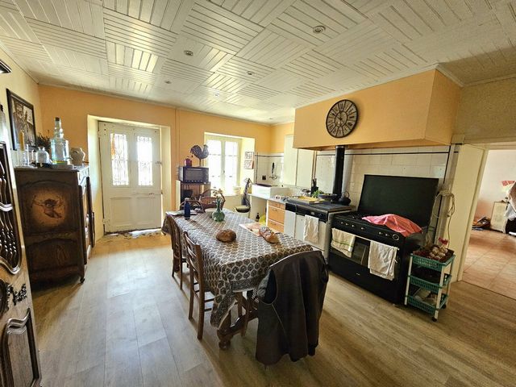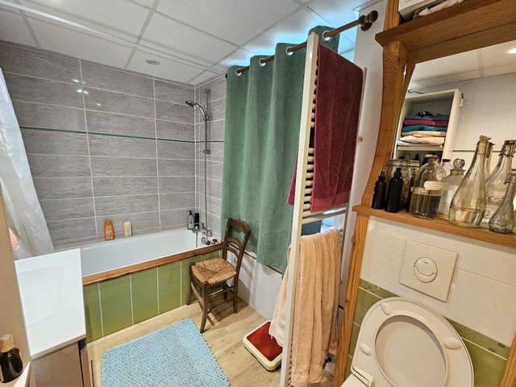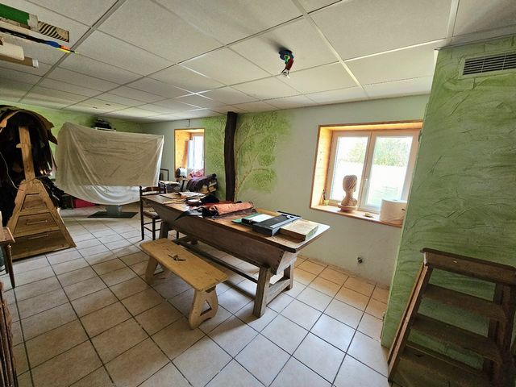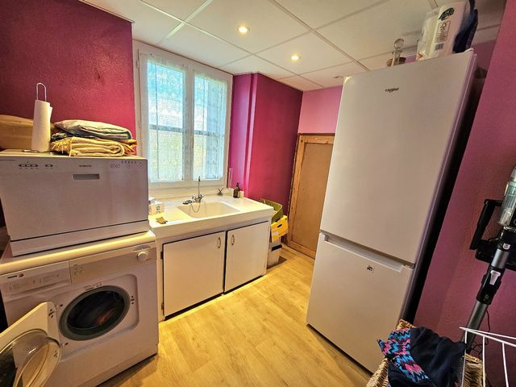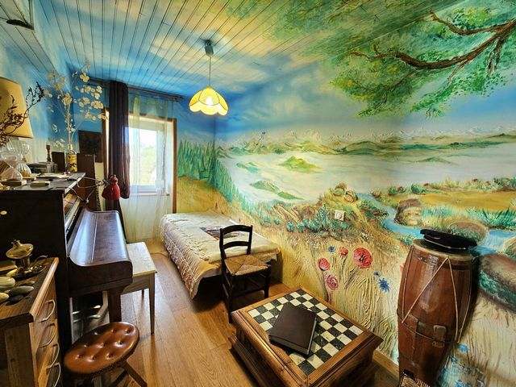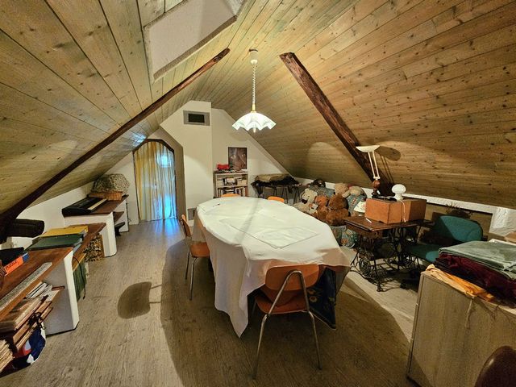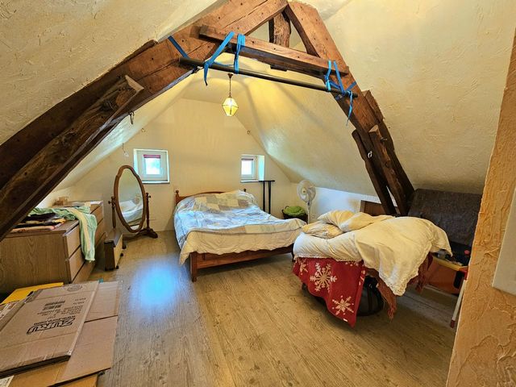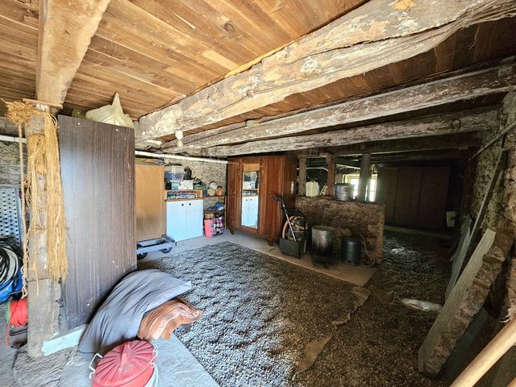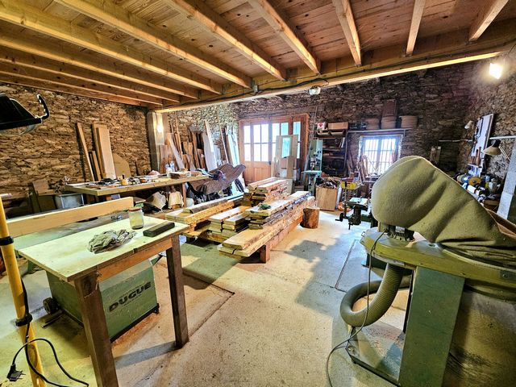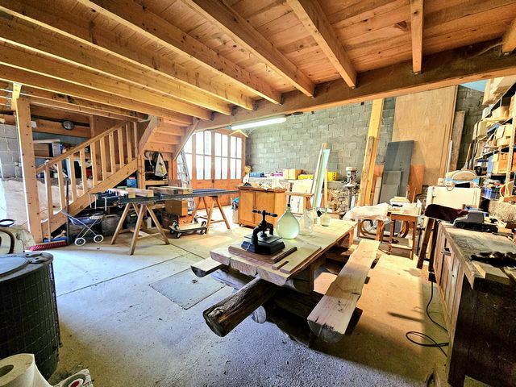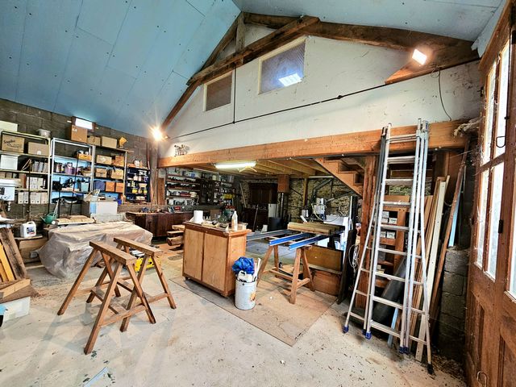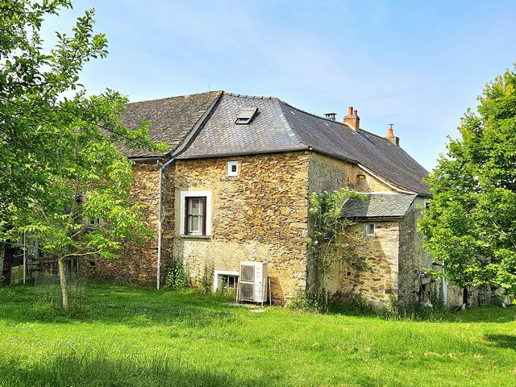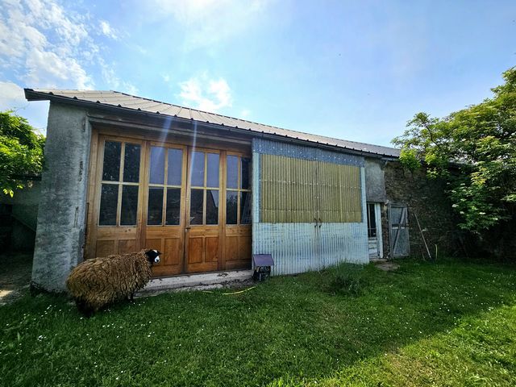POBIERANIE ZDJĘĆ...
Dom & dom jednorodzinny for sale in Pradinas
1 549 412 PLN
Dom & dom jednorodzinny (Na sprzedaż)
Źródło:
TXNV-T18203
/ 12008347994
Pradinas, old farmhouse of 141m² with its adjoining barn of 140m² as well as its detached barn of 180m² on its land of approximately 3000m²! The house consists of 3 bedrooms of 15m², 16m² and 15m², one of which is on the same landing as the living rooms! The beautiful kitchen/dining room space will allow you to organize beautiful and delicious family meals, and you can also enjoy the living room in which there is a wood stove! Below the living area are 4 cellars, one of which is tiled and equipped with double-glazed windows! A magnificent veranda area completes the ground floor area, in which there is an old bread oven converted into a barbecue! The adjoining barn offers the possibility of expanding the living area! This property also has a 20m² house, giving free rein to your imagination as to its layout. It has a garage of the same size on the ground floor. A very beautiful barn on a concrete slab of 180m² on 2 floors completes the property. The very pleasant garden gives you a view of the surrounding countryside! This property inspires calm, nature lovers, don't hesitate! Information on the risks to which this property is exposed is available on the Georisks website: www.georiques.gouv.fr »
Zobacz więcej
Zobacz mniej
Pradinas, ancien corps de ferme de 141m² avec sa grange attenante de 140m² ainsi que sa grange non attenante de 180m² sur son terrain d'environ 3000m² ! La maison se compose de 3 chambres de 15m², 16m² et 15m² dont une se trouve sur le même palier que les pièces de vie ! Le bel espace cuisine/salle à manger vous pemettra d'organiser de beaux et bons repas de famille, et vous pourrez également profiter du salon dans lequel se trouve un poêle à bois ! En dessous de la partie habitable se trouvent 4 caves, dont une est carrelée et équipée de fenêtres double vitrage ! Un magnifique espace véranda complète la partie rez-de-chaussée, dans lequel se situe un ancien four à pain réaménagé en barbecue ! La grange attenante offre la possibilité d'un agrandissement de la partie habitable ! Cette propriété possède également une maison de 20m², laissant libre cours à votre imagination quant à son aménagement. Celle-ci dispose en rez-de-chaussée d'un garage de la même surface. Une très belle grange sur dalle bétonnée de 180m² sur 2 étages complète la propriété. Le jardin, très agréable, vous donne une vue sur la campagne environnante ! Cette propriété inspire le calme, amateurs de nature, n'hésitez pas ! Les informations sur les risques auxquels ce bien est exposé sont disponibles sur le site Géorisques : www.georisques.gouv.fr »
Pradinas, old farmhouse of 141m² with its adjoining barn of 140m² as well as its detached barn of 180m² on its land of approximately 3000m²! The house consists of 3 bedrooms of 15m², 16m² and 15m², one of which is on the same landing as the living rooms! The beautiful kitchen/dining room space will allow you to organize beautiful and delicious family meals, and you can also enjoy the living room in which there is a wood stove! Below the living area are 4 cellars, one of which is tiled and equipped with double-glazed windows! A magnificent veranda area completes the ground floor area, in which there is an old bread oven converted into a barbecue! The adjoining barn offers the possibility of expanding the living area! This property also has a 20m² house, giving free rein to your imagination as to its layout. It has a garage of the same size on the ground floor. A very beautiful barn on a concrete slab of 180m² on 2 floors completes the property. The very pleasant garden gives you a view of the surrounding countryside! This property inspires calm, nature lovers, don't hesitate! Information on the risks to which this property is exposed is available on the Georisks website: www.georiques.gouv.fr »
Źródło:
TXNV-T18203
Kraj:
FR
Miasto:
PRADINAS
Kod pocztowy:
12240
Kategoria:
Mieszkaniowe
Typ ogłoszenia:
Na sprzedaż
Typ nieruchomości:
Dom & dom jednorodzinny
Podatek gruntowy:
3 669 PLN
Wielkość nieruchomości:
280 m²
Wielkość działki :
3 000 m²
Pokoje:
5
Sypialnie:
3
Łazienki:
1
WC:
1
Liczba poziomów:
1
Wyposażona kuchnia:
Tak
Ogrzewanie palne:
Na węgiel
Zużycie energii:
144
Emisja gazów cieplarnianych:
4
Taras:
Tak
