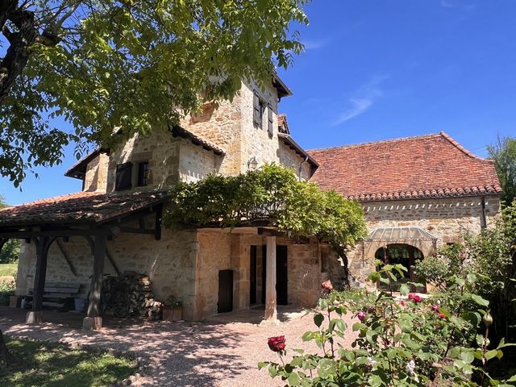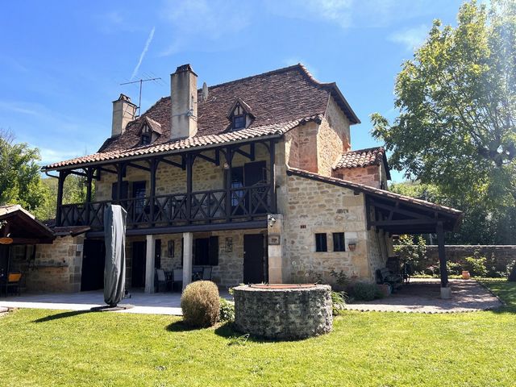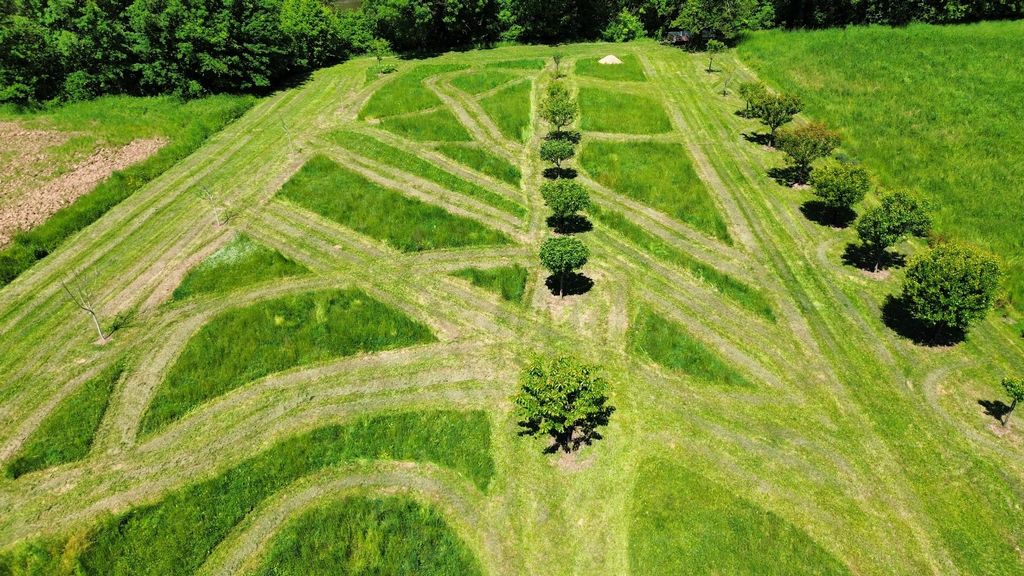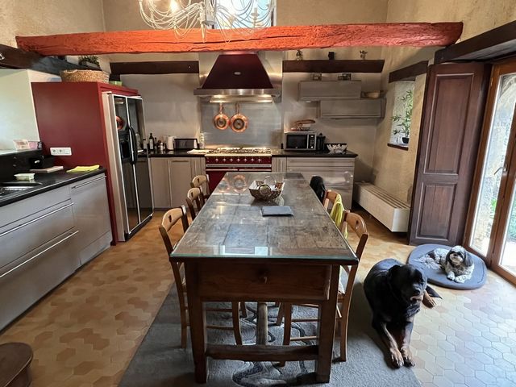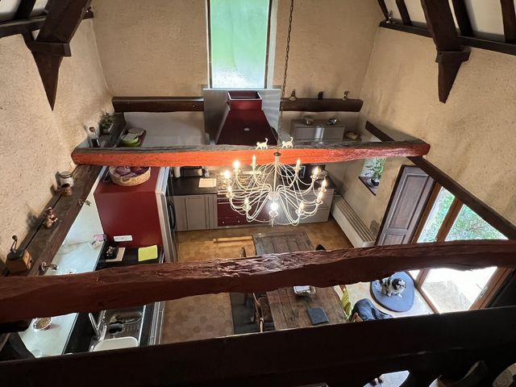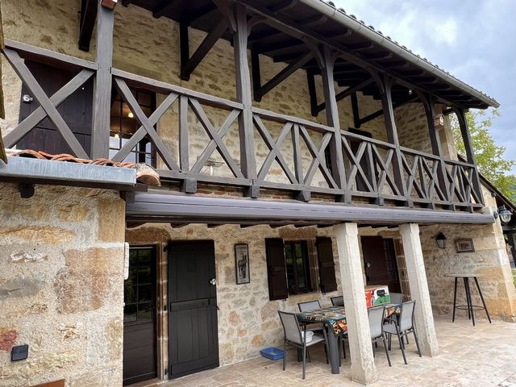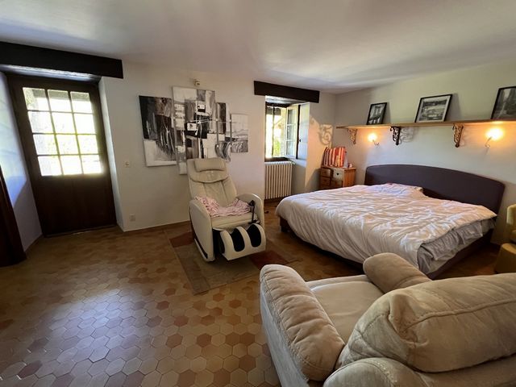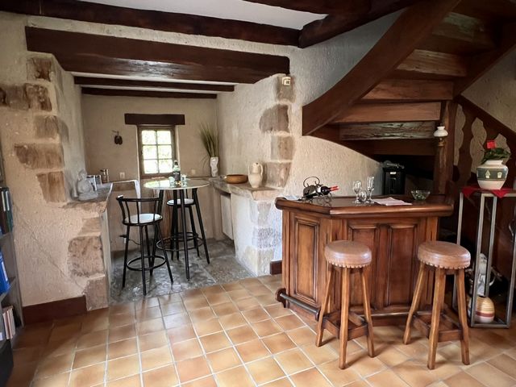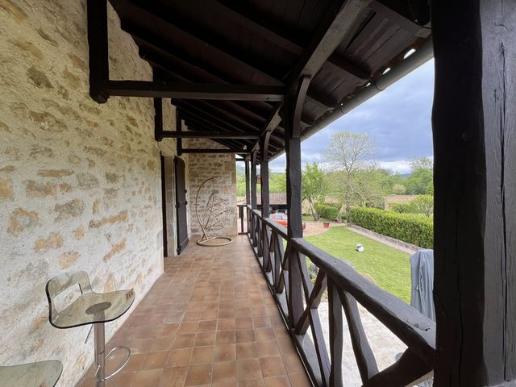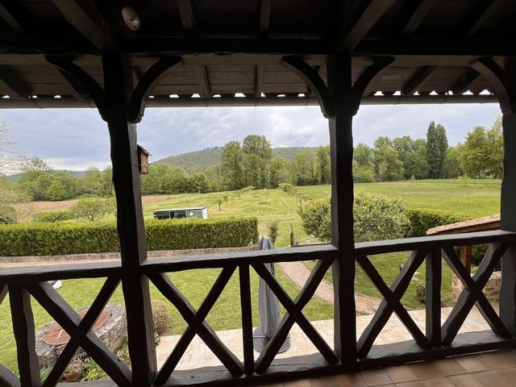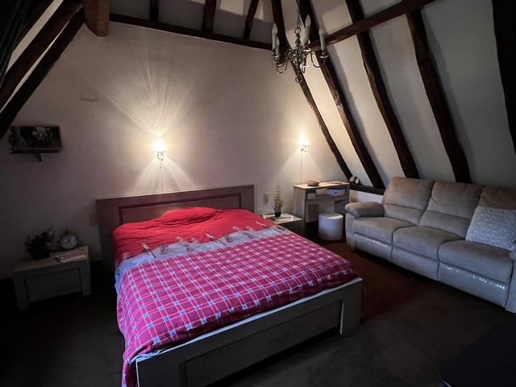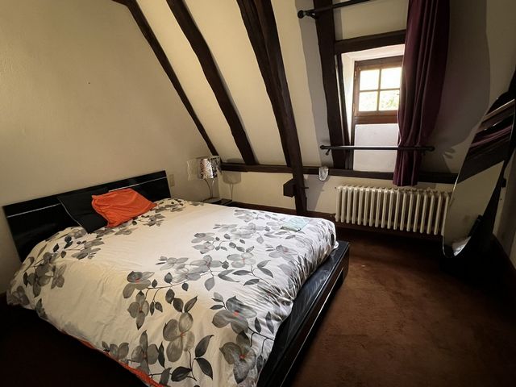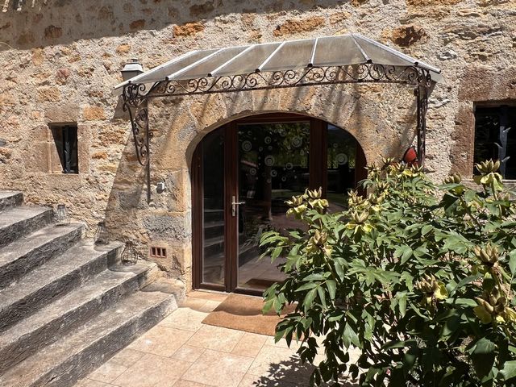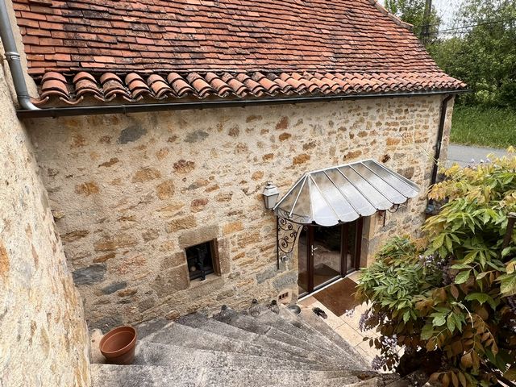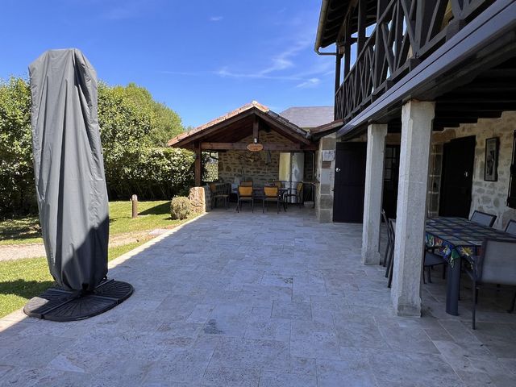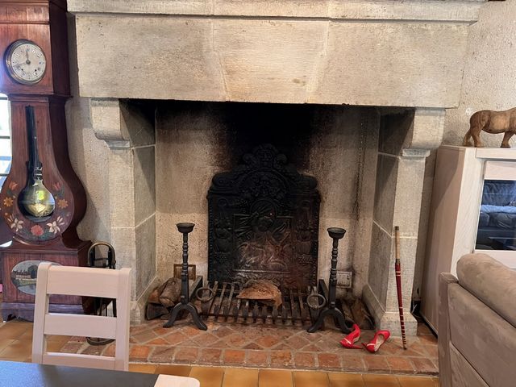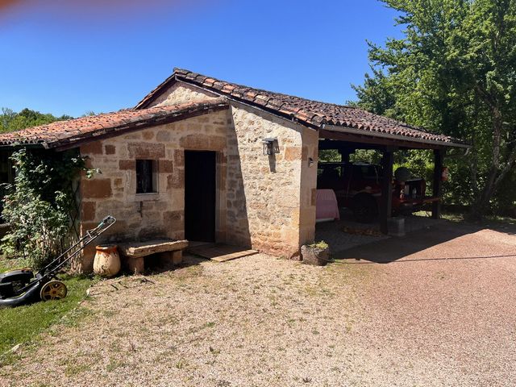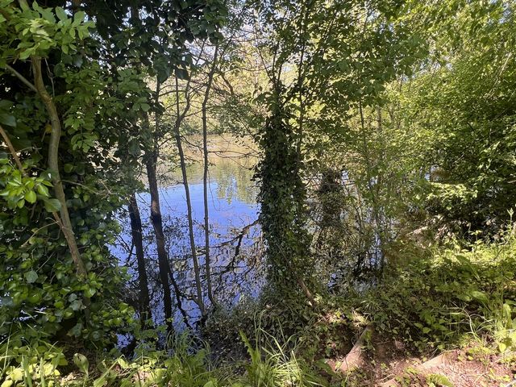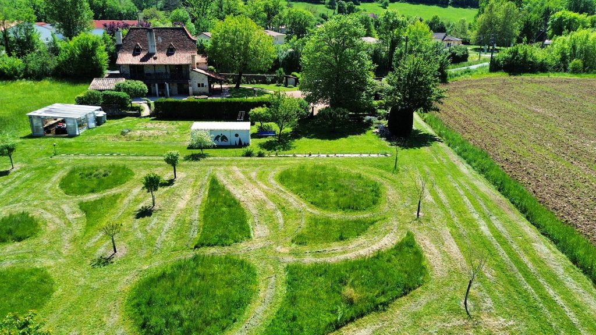POBIERANIE ZDJĘĆ...
Dom & dom jednorodzinny for sale in Balaguier-d'Olt
1 840 070 PLN
Dom & dom jednorodzinny (Na sprzedaż)
Źródło:
TXNV-T17855
/ 12010345038
House dating from 1840 with typical architecture of this sector of the Lot valley. The house offers approximately 200 m² of living space. It consists of: - on the ground floor: Boiler room, laundry, large kitchen, master bedroom with shower room and toilet. A mezzanine office area overlooks the kitchen, - Upstairs a large and friendly living room (living room, dining room, bar in old scullery), - above under ramps: 2 bedrooms and bathroom. A covered terrace on the ground floor and another continuous terrace along the living room, also covered, offer a clear view of the grounds of the half-hectare property. Flat land with vegetable garden and numerous fruit trees (n=35) with direct access to the Lot river. Presence of 2 wells, a small workshop adjacent to a carport (2 cars), a greenhouse and a summer shed... House with lots of character restored around twenty years ago. Ideal secondary residence. The DPE being in E, thermal improvements suggested for use in the main residence (double glazing, boiler, etc.). Information on the risks to which this property is exposed is available on the Georisks website: www.georisks.gouv.fr
Zobacz więcej
Zobacz mniej
Maison datant de 1840 d'architecture typique de ce secteur de la vallée du Lot . La maison propose environ 200 m² habitables. Elle se compose: -en rez de jardin: Chaufferie, laundry , grande cuisine, chambre parentale avec salle d'eau et wc. Un coin bureau en mezzanine surplombe la cuisne, - A l'étage une grande et conviviale pièce de vie (salon, salle à manger, bar dans ancienne souillarde), - au dessus sous rampants : 2 chambres et salle d'eau. Une terrasse couverte en rez de jardin et une autre terrasse filante le long du séjour, elle aussi couverte, offrent une vue dégagée sur le terrain de la propriété d'un demi hectare. Terrain plat avec potager et nombreux fruitiers (n=35) avec accès direct à la rivière Lot. Présence de 2 puits, d'un petit atelier adjacent à un carport (2 voitures), d'une serre et d'un cabanon d'été... Maison avec beaucoup de cachet restaurée il y a une vingtaine d'année. Idéale résidence secondaire. Le DPE étant en "E, améliorations "thermiques" suggérées pour usage en résidence principale (double vitrage, chaudière...) . Les informations sur les risques auxquels ce bien est exposé sont disponibles sur le site Géorisques : www.georisques.gouv.fr
House dating from 1840 with typical architecture of this sector of the Lot valley. The house offers approximately 200 m² of living space. It consists of: - on the ground floor: Boiler room, laundry, large kitchen, master bedroom with shower room and toilet. A mezzanine office area overlooks the kitchen, - Upstairs a large and friendly living room (living room, dining room, bar in old scullery), - above under ramps: 2 bedrooms and bathroom. A covered terrace on the ground floor and another continuous terrace along the living room, also covered, offer a clear view of the grounds of the half-hectare property. Flat land with vegetable garden and numerous fruit trees (n=35) with direct access to the Lot river. Presence of 2 wells, a small workshop adjacent to a carport (2 cars), a greenhouse and a summer shed... House with lots of character restored around twenty years ago. Ideal secondary residence. The DPE being in E, thermal improvements suggested for use in the main residence (double glazing, boiler, etc.). Information on the risks to which this property is exposed is available on the Georisks website: www.georisks.gouv.fr
Źródło:
TXNV-T17855
Kraj:
FR
Miasto:
BALAGUIER D'OLT
Kod pocztowy:
12260
Kategoria:
Mieszkaniowe
Typ ogłoszenia:
Na sprzedaż
Typ nieruchomości:
Dom & dom jednorodzinny
Podatek gruntowy:
5 550 PLN
Wielkość nieruchomości:
200 m²
Wielkość działki :
5 750 m²
Pokoje:
5
Sypialnie:
3
Łazienki:
1
WC:
2
Liczba poziomów:
2
Wyposażona kuchnia:
Tak
Stan:
Dobry
Ogrzewanie palne:
Gazowe
Zużycie energii:
246
Emisja gazów cieplarnianych:
64
Parkingi:
1
Garaże:
1
Balkon:
Tak
Taras:
Tak
