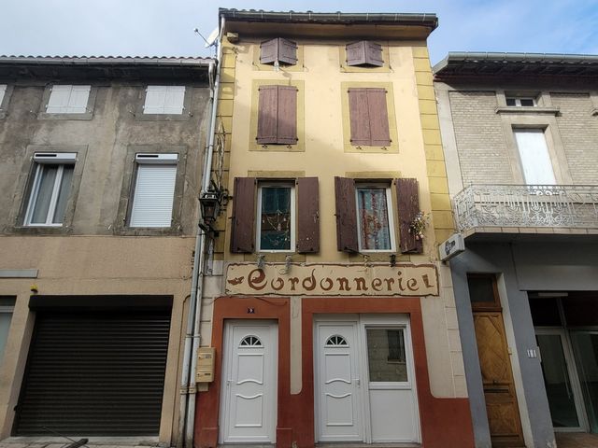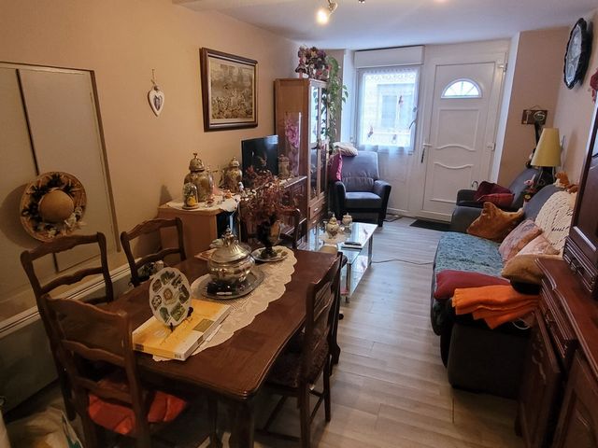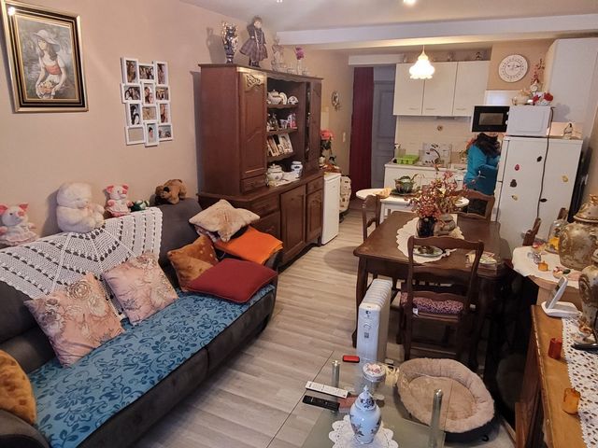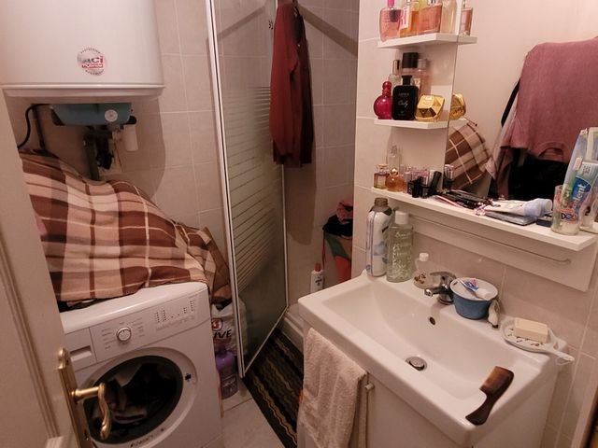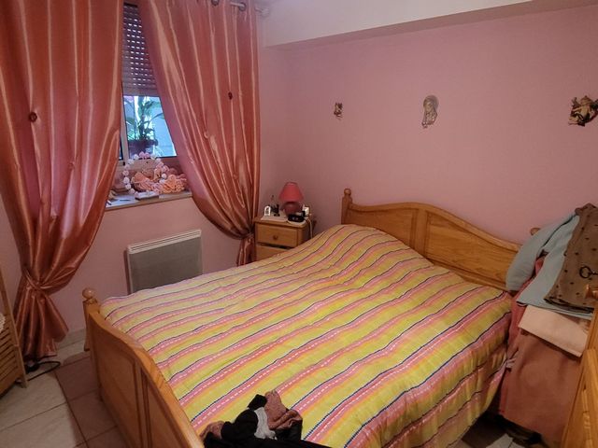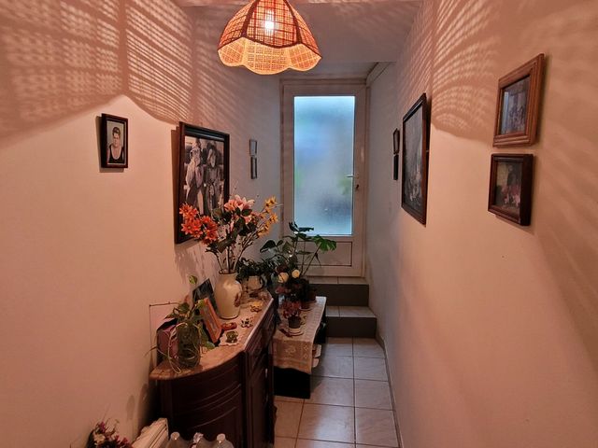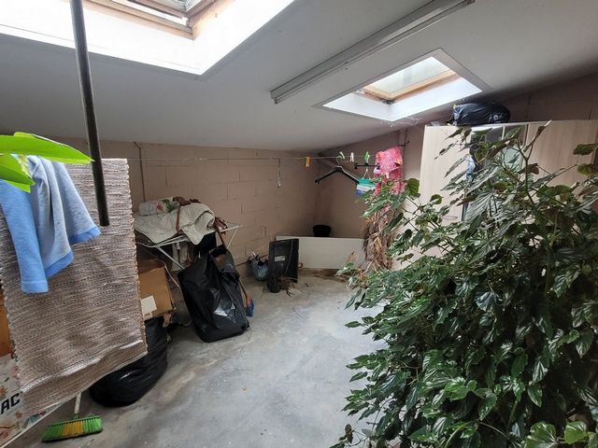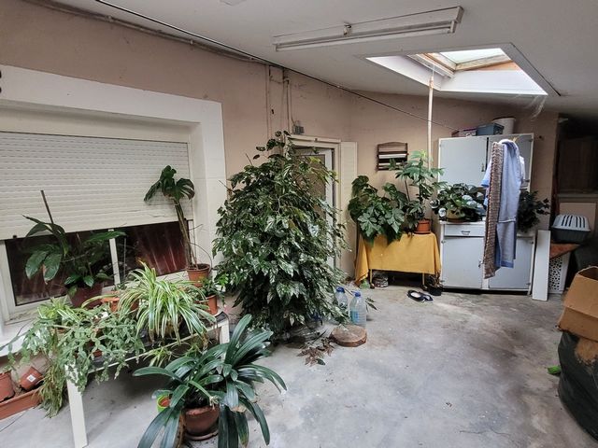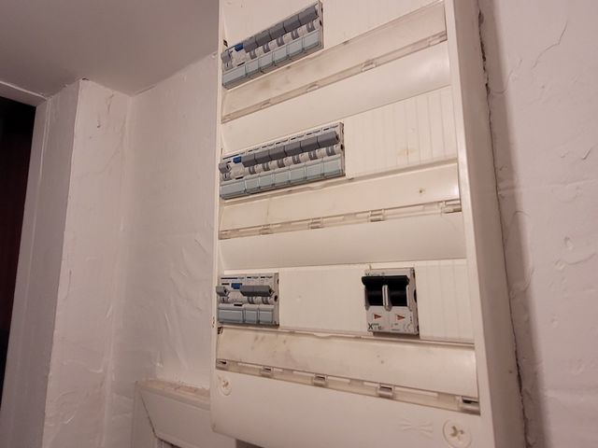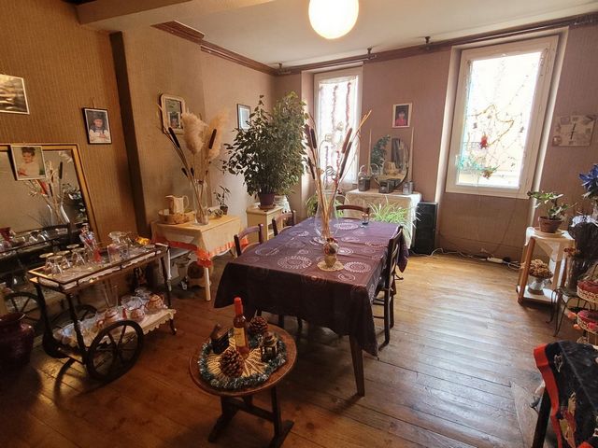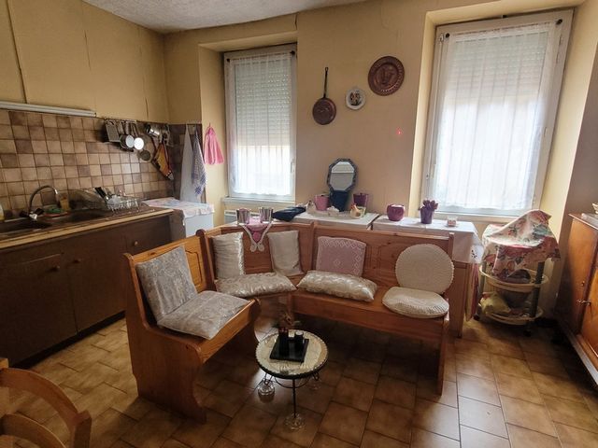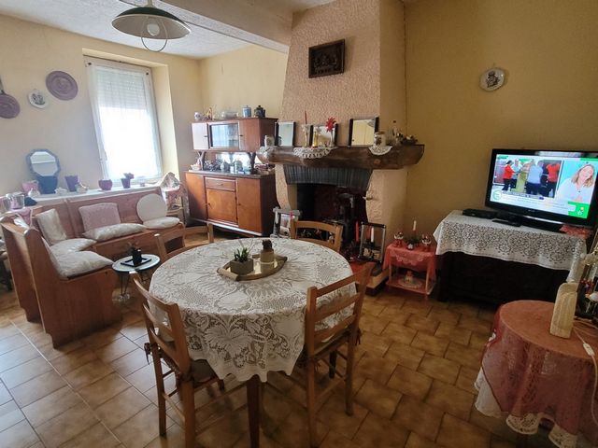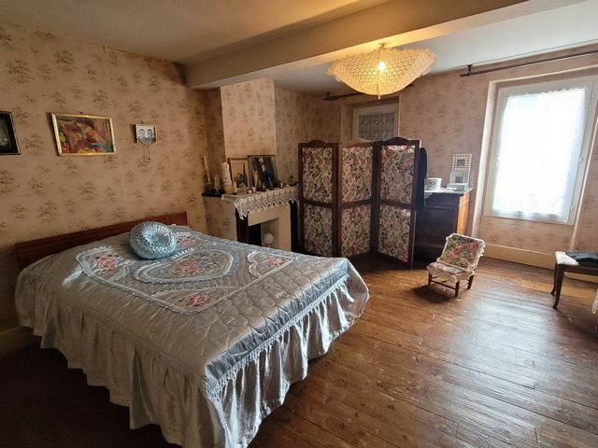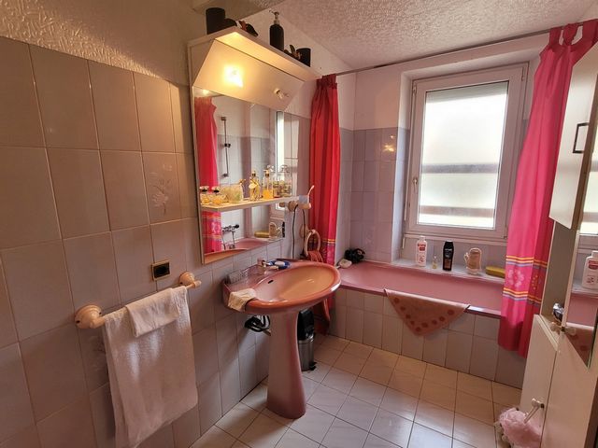POBIERANIE ZDJĘĆ...
Dom wielorodzinny (Na sprzedaż)
120 m²
Źródło:
TXNV-T17110
/ 09007333673
In the city center of Lavelanet, this building is made up of a T2 on the ground floor and a T3 duplex upstairs. Both accommodations are already rented. On the ground floor: the T2 of 43 m² also has a closed patio of 25m² which will allow the creation of an additional master bedroom after insulation. On the 1st and 2nd floor: A duplex apartment of approximately 100m² including a living room of 23 m², a kitchen of 21m², two bedrooms, a bathroom and a separate toilet and on the top floor: attic of 30 m² suitable for conversion. PVC double glazing, TAE, roof redone in 2012, electricity of T2 redone in 2012. electricity of T3 old. Information on the risks to which this property is exposed is available on the Georisks website: www.georisks.gouv.fr »
Zobacz więcej
Zobacz mniej
Dans le centre-ville de Lavelanet, cet immeuble est composé d'un T2 au RDC et d'un T3 en duplex à l'étage. Les deux logements sont d'ores et déjà loués. Au Rez-de-chaussée : le T2 de 43 m² possède également un patio fermé de 25m² qui permettrai de créer une chambre parentale supplémentaire après isolation. Au 1er et 2ème étage : Un appartement en duplex d'environ 100m² comprenant un séjour de 23 m², une cuisine de 21m², deux chambres, une salle de bain et un WC séparé et au dernier étage : combles de 30 m² aménageables. Double vitrage PVC, TAE, Toiture refaite en 2012, électricités du T2 refaite en 2012. électricité du T3 ancienne. Les informations sur les risques auxquels ce bien est exposé sont disponibles sur le site Géorisques : www.georisques.gouv.fr »
In the city center of Lavelanet, this building is made up of a T2 on the ground floor and a T3 duplex upstairs. Both accommodations are already rented. On the ground floor: the T2 of 43 m² also has a closed patio of 25m² which will allow the creation of an additional master bedroom after insulation. On the 1st and 2nd floor: A duplex apartment of approximately 100m² including a living room of 23 m², a kitchen of 21m², two bedrooms, a bathroom and a separate toilet and on the top floor: attic of 30 m² suitable for conversion. PVC double glazing, TAE, roof redone in 2012, electricity of T2 redone in 2012. electricity of T3 old. Information on the risks to which this property is exposed is available on the Georisks website: www.georisks.gouv.fr »
Źródło:
TXNV-T17110
Kraj:
FR
Miasto:
LAVELANET
Kod pocztowy:
09300
Kategoria:
Mieszkaniowe
Typ ogłoszenia:
Na sprzedaż
Typ nieruchomości:
Dom wielorodzinny
Podatek gruntowy:
7 685 PLN
Wielkość nieruchomości:
120 m²
Liczba poziomów:
2
Zużycie energii:
300
Emisja gazów cieplarnianych:
10
CENA NIERUCHOMOŚCI OD M² MIASTA SĄSIEDZI
| Miasto |
Średnia cena m2 dom |
Średnia cena apartament |
|---|---|---|
| Tarascon-sur-Ariège | 4 965 PLN | - |
| Ariège | 6 142 PLN | - |
| Quillan | 5 231 PLN | - |
| Limoux | 7 109 PLN | - |
| Castelnaudary | 7 304 PLN | - |
| Carcassonne | 8 234 PLN | 5 730 PLN |
| Revel | 8 852 PLN | - |
| Pireneje Wschodnie | 10 905 PLN | 13 489 PLN |
