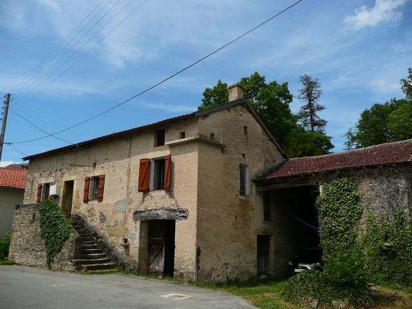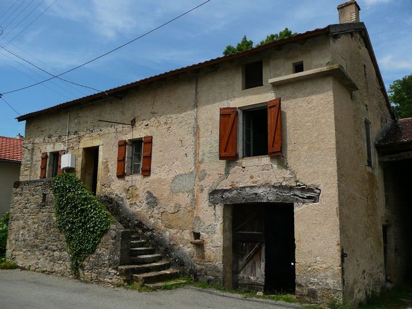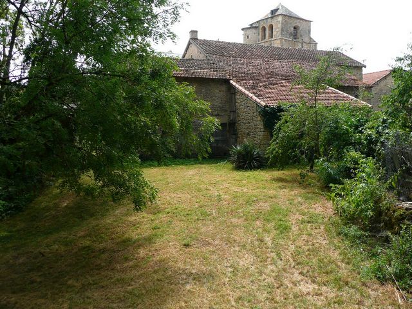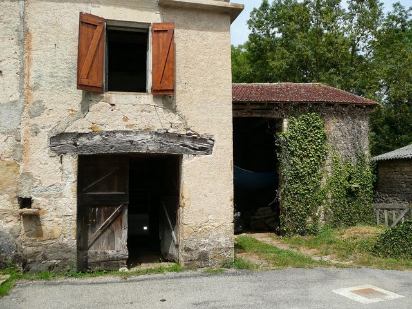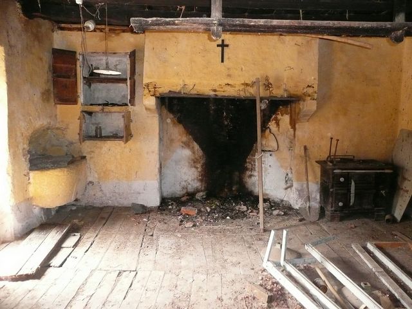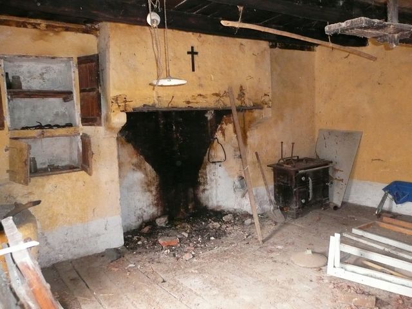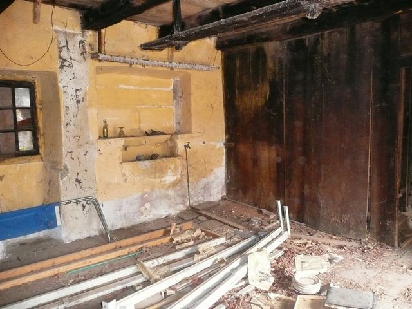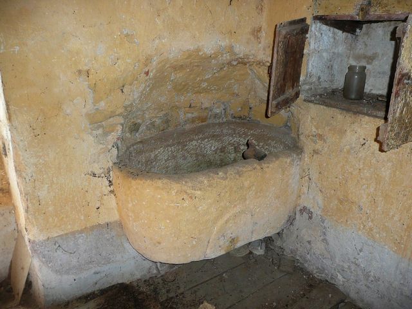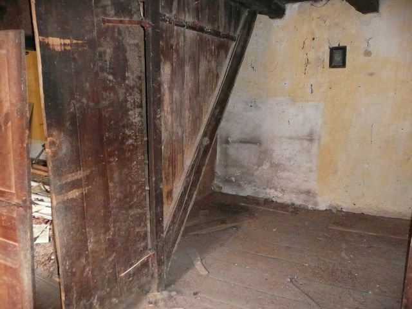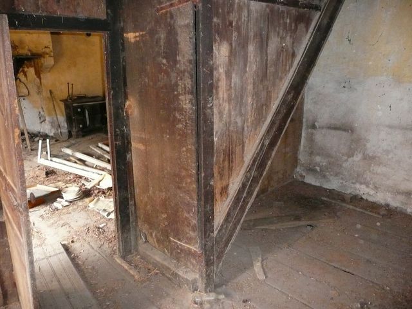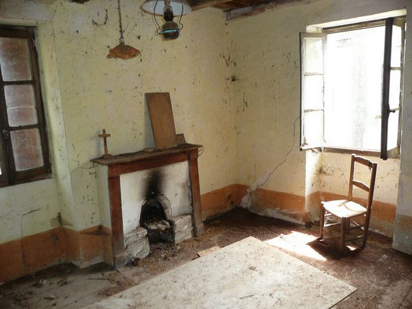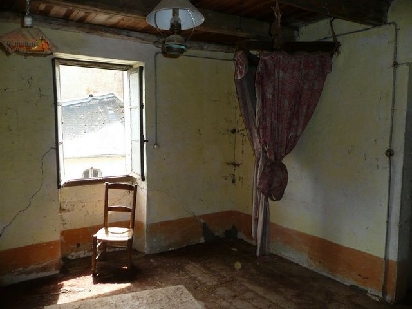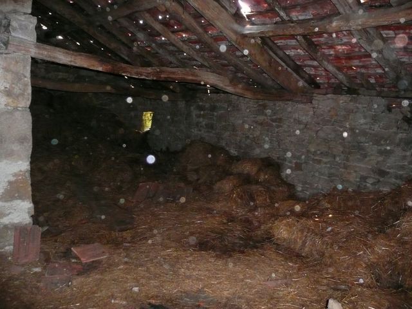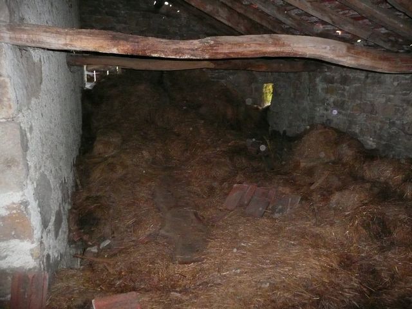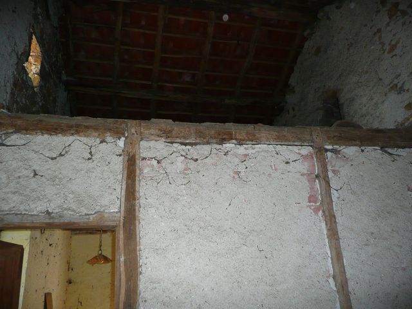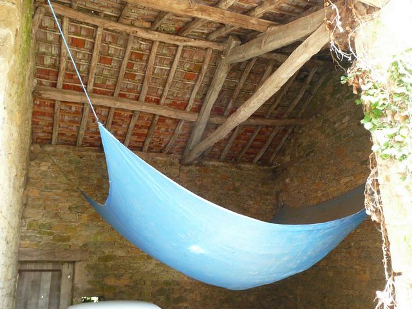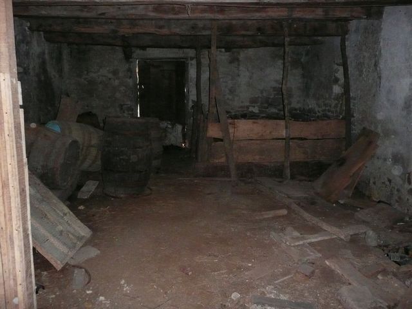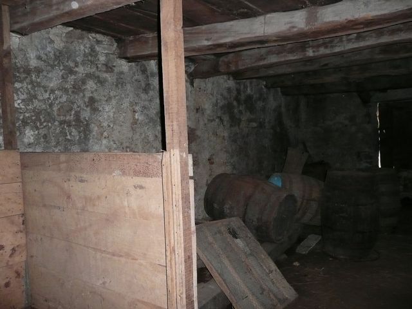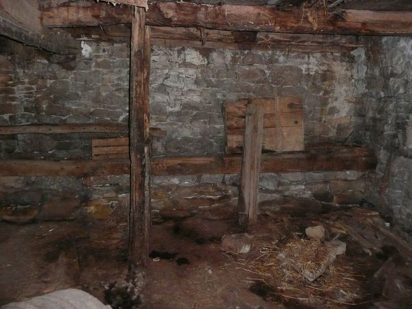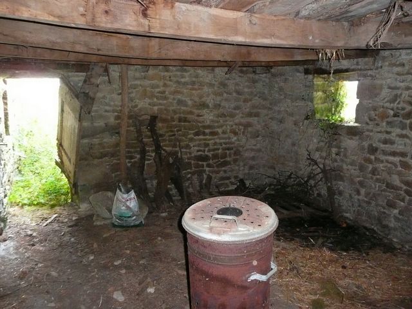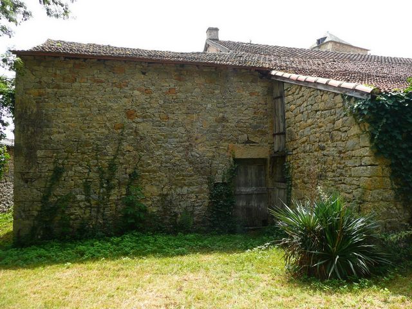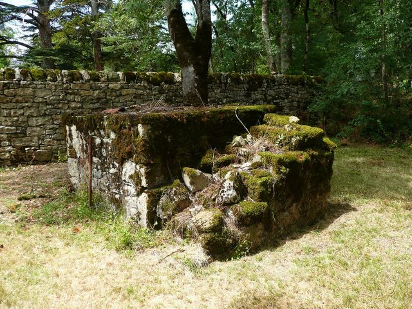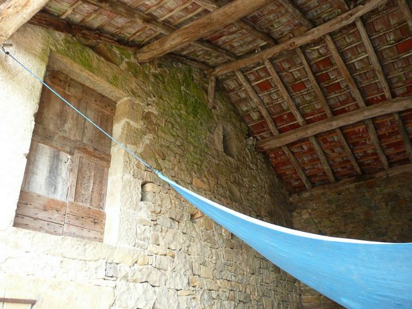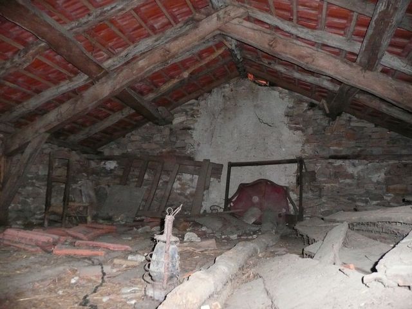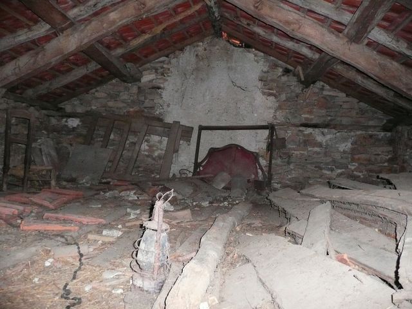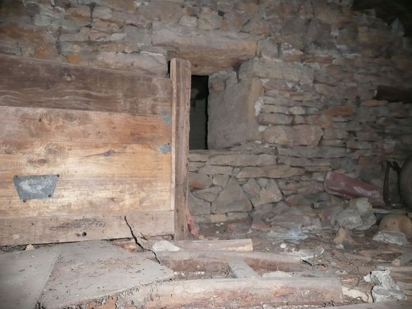POBIERANIE ZDJĘĆ...
Dom & dom jednorodzinny for sale in Toulonjac
371 786 PLN
Dom & dom jednorodzinny (Na sprzedaż)
Źródło:
TXNV-T16363
/ 12020262631
Selection Habitat are pleased to present this authentic stone house with attached dependencies and a large garden situated less than 5km from the centre of Villefranche de Rouergue in a thriving village with a school and restaurant. The property is ideal for renovation with a first floor of 55m² but with an additional 40m² to the rear of the house and 43m² of attic space also available for conversion. Next to the house is a large hangar (currently used for storage) that also has potential to be developed on the upper floor. The house contains a number of character features including a large fireplace, an old stone sink and a stone font in the living room with exposed beams. It is in need of complete renovation but can be connected to mains drainage and has it's own well to the rear. The current owners have drawn up plans which are available to potential buyers. The house comprises : First Floor : Accessed by a stone staircase the main living room / kitchen of 28m² leads to a second room of 13m² and a bedroom of 14m². Leading from the bedroom is access to a 40m² barn space that could be converted into living space. Second Floor : Attic space of 43m². Ground Floor : A ground level there is a large entrance door that gives access to 95m² of cellar or stables space, once used for animals. Dependance : Connected to the house is a 33m² hangar that is currently used as a garage but could also be converted with an additional upper floor. To the rear of the house is a large 700m² garden that contains a stone well and a number of trees. A great opportunity to create a beautiful house close to Villefranche de Rouergue !
Zobacz więcej
Zobacz mniej
Selection Habitat a le plaisir de vous présenter cette authentique maison en pierre avec dépendances et grand jardin située à moins de 5 km du centre de Villefranche de Rouergue dans un village prospère avec école et restaurant. La propriété est idéale pour la rénovation avec un premier étage de 55m² mais avec 40m² supplémentaires à l'arrière de la maison et 43m² de combles aménageables. A côté de la maison se trouve un grand hangar (actuellement utilisé pour le stockage) qui a également un potentiel pour être développé à l'étage supérieur. La maison possède de nombreux éléments de caractère, notamment une grande cheminée, un vieil évier en pierre et un bénitier en pierre dans le salon avec des poutres apparentes. Elle a besoin d'une rénovation complète mais pourrait être raccordée au tout-à-l'égout et possède son propre puits à l'arrière. Les propriétaires actuels ont établi des plans qui sont à la disposition des acheteurs potentiels. La maison comprend : Premier étage : Accessible par un escalier en pierre, le salon principal / cuisine de 28m² mène à une deuxième pièce de 13m² et à une chambre de 14m². La chambre donne accès à une grange de 40m² qui pourrait être convertie en espace de vie. Deuxième étage : Grenier de 43m². Rez-de-chaussée : Au rez-de-chaussée, une grande porte d'entrée donne accès à 95m² de cave ou d'écuries, autrefois utilisées pour les animaux. Dépendance : Relié à la maison se trouve un hangar de 33m² qui est actuellement utilisé comme garage mais qui pourrait également être converti avec un étage supplémentaire. A l'arrière de la maison se trouve un grand jardin de 700m² qui contient un puits en pierre et un certain nombre d'arbres. Une belle opportunité de créer une belle maison à proximité de Villefranche de Rouergue !
Selection Habitat are pleased to present this authentic stone house with attached dependencies and a large garden situated less than 5km from the centre of Villefranche de Rouergue in a thriving village with a school and restaurant. The property is ideal for renovation with a first floor of 55m² but with an additional 40m² to the rear of the house and 43m² of attic space also available for conversion. Next to the house is a large hangar (currently used for storage) that also has potential to be developed on the upper floor. The house contains a number of character features including a large fireplace, an old stone sink and a stone font in the living room with exposed beams. It is in need of complete renovation but can be connected to mains drainage and has it's own well to the rear. The current owners have drawn up plans which are available to potential buyers. The house comprises : First Floor : Accessed by a stone staircase the main living room / kitchen of 28m² leads to a second room of 13m² and a bedroom of 14m². Leading from the bedroom is access to a 40m² barn space that could be converted into living space. Second Floor : Attic space of 43m². Ground Floor : A ground level there is a large entrance door that gives access to 95m² of cellar or stables space, once used for animals. Dependance : Connected to the house is a 33m² hangar that is currently used as a garage but could also be converted with an additional upper floor. To the rear of the house is a large 700m² garden that contains a stone well and a number of trees. A great opportunity to create a beautiful house close to Villefranche de Rouergue !
Źródło:
TXNV-T16363
Kraj:
FR
Miasto:
TOULONJAC
Kod pocztowy:
12200
Kategoria:
Mieszkaniowe
Typ ogłoszenia:
Na sprzedaż
Typ nieruchomości:
Dom & dom jednorodzinny
Podatek gruntowy:
1 068 PLN
Wielkość nieruchomości:
55 m²
Wielkość działki :
842 m²
Pokoje:
3
Sypialnie:
1
Liczba poziomów:
2
Stan:
Dobry
Parkingi:
1
Garaże:
1
Balkon:
Tak
