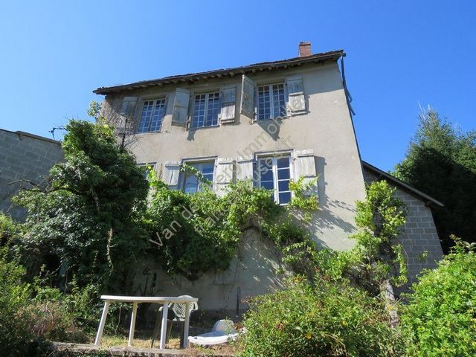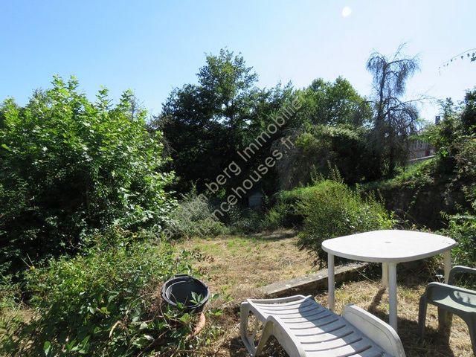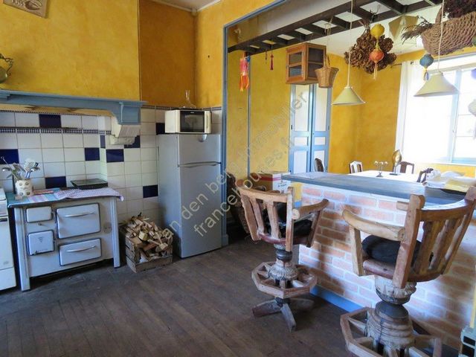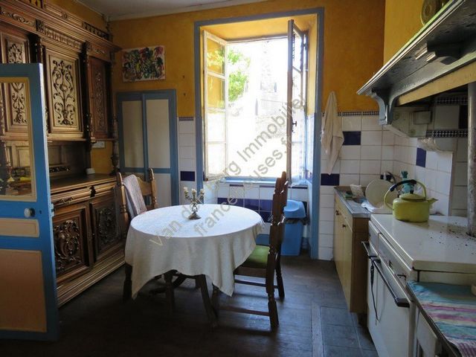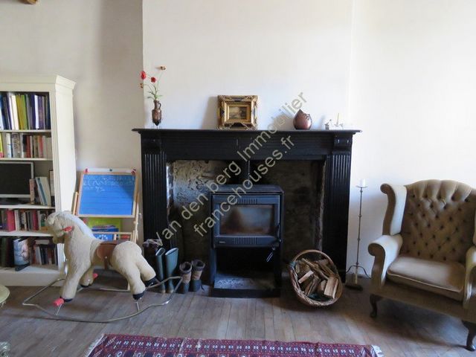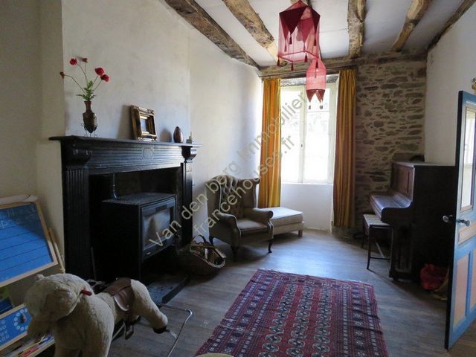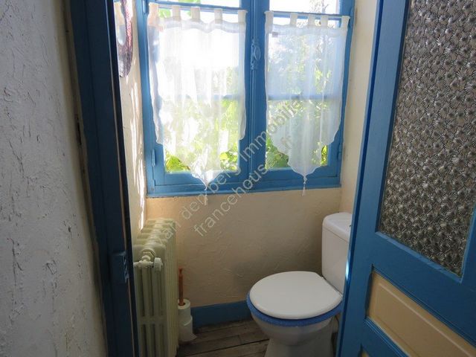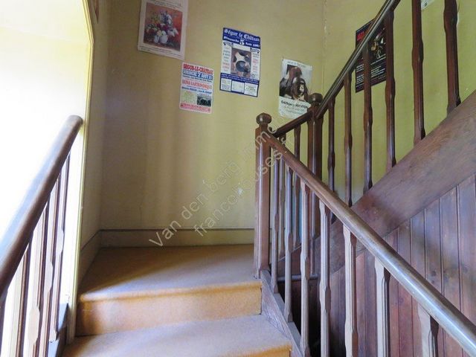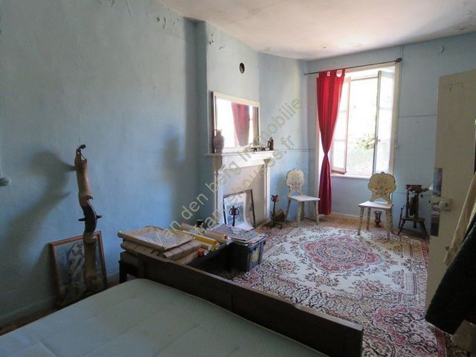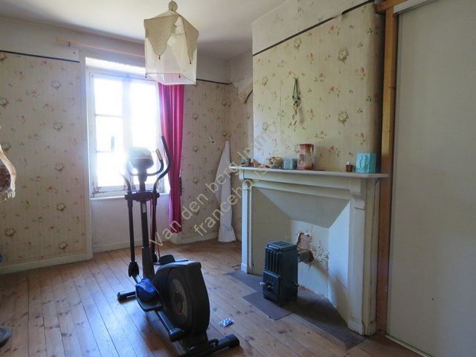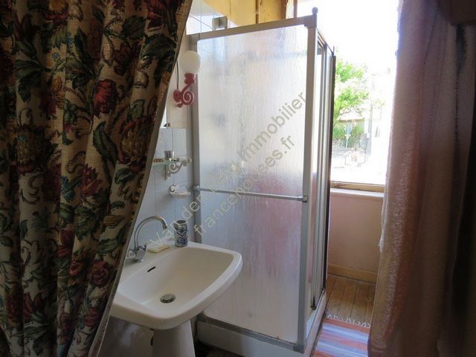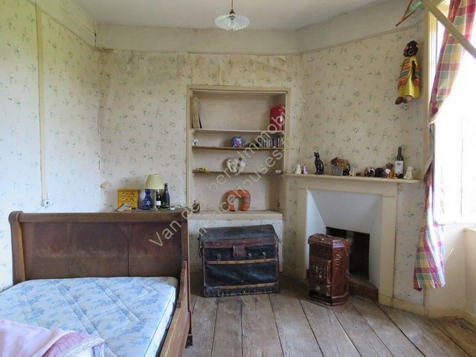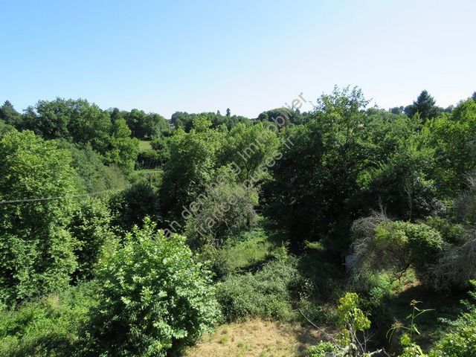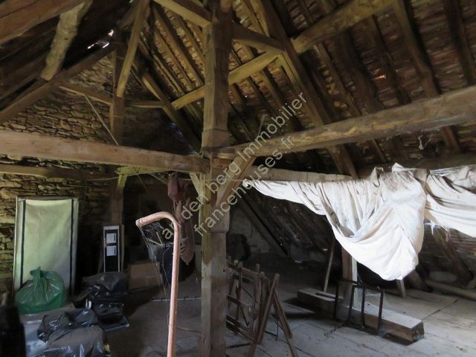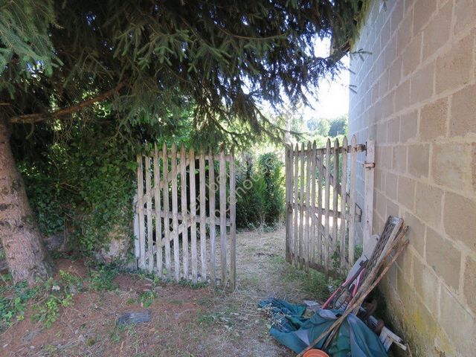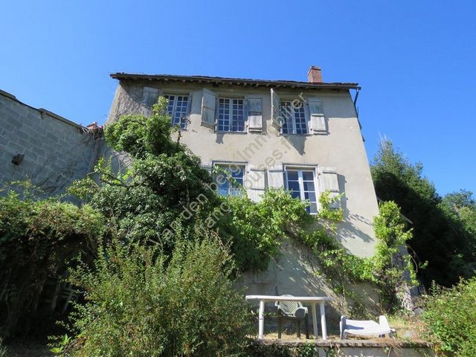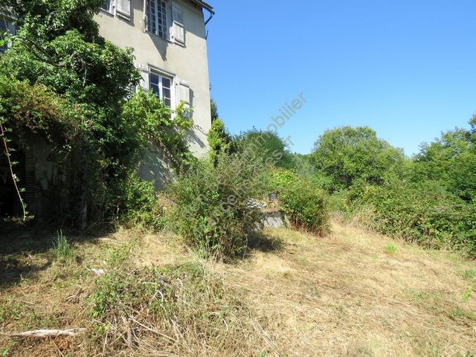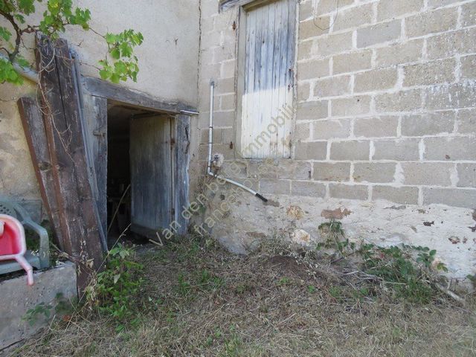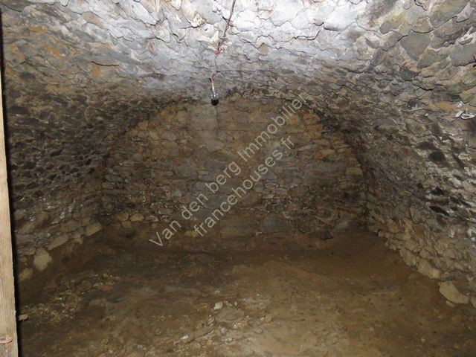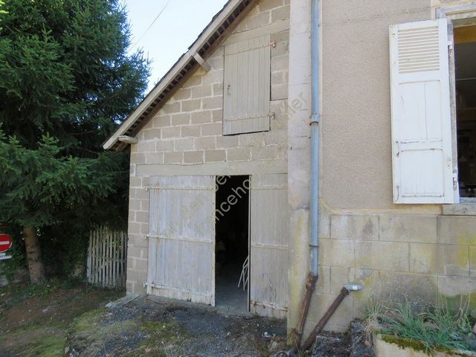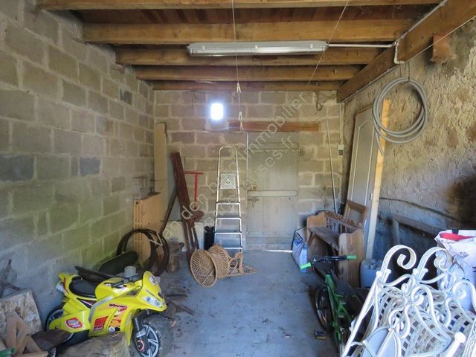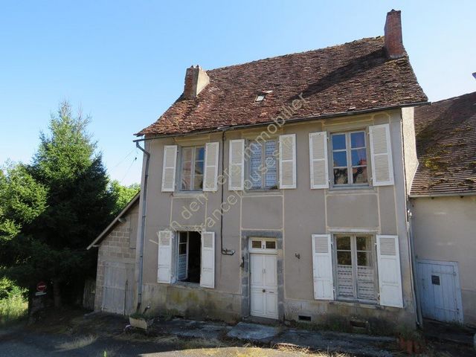425 894 PLN
POBIERANIE ZDJĘĆ...
Dom & dom jednorodzinny for sale in Ségur-le-Château
425 894 PLN
Dom & dom jednorodzinny (Na sprzedaż)
Źródło:
TXNV-T15953
/ 19001245170
AY1531 Situated in a magnificent village, this charming house with 118 m² of living space is just waiting to be renovated. On the ground floor, an entrance hall leads to a 25.90 m² kitchen/dining room with parquet flooring, fireplace and wood-burning cooker, and a 20 m² sitting room with fireplace and wood-burning stove. Separate WC. On the first floor, the hallway leads to three bedrooms (11.70, 17.30 and 21 m²), two of which have fireplaces and wood-burning stoves and the other has a fireplace and washbasin. There is also a shower room. Above, a 40 m² attic with a magnificent roof frame. There are two cellars in the basement, including a vaulted cellar. Attached to the house is a 16 m² garage. Accompanied by its south-facing garden, with a total surface area of 394 m². Wood-fired heating, single glazing, septic tank (not compliant). The property needs to be restored and brought up to standard (roof needs redoing). Pompadour 10 min
Zobacz więcej
Zobacz mniej
AY1531 Située dans un magnifique village, cette maison de 118 m² habitables, pleine de charme ne demande qu'à être rénover. Au rez-de-chaussée une entrée vous accueil et dessert une cuisine/salle à manger parquetée de 25.90 m² avec une cheminée et une cuisinière à bois, ainsi qu'un salon de 20 m² avec une cheminée et un poêle à bois. WC indépendant. Au premier étage, le couloir vous conduit vers trois chambres (11.70, 17.30 et 21 m²) dont deux comprenant cheminée et poêle à bois et la dernier une cheminée et un lavabo. De plus, une salle d'eau. Au-dessus, un grenier de 40 m² avec bénéficient d'une magnifique charpente. Au sous-sol, se trouvent deux caves, dont une cave voûtée. Attenant à la maison un garage de 16 m². Accompagnée de son jardin exposé sud, pour une surface totale de 394 m². Chauffage au bois, simple vitrage, fosse septique (non-conforme). L'ensemble est à restaurer et à remettre aux normes (toiture à refaire). Pompadour 10 min
AY1531 Gelegen in een prachtig dorp, wacht dit charmante huis met 118 m² woonoppervlak op renovatie. Op de begane grond leidt een hal naar een keuken/eetkamer van 25,90 m² met parketvloer, open haard en houtkachel, en een zitkamer van 20 m² met open haard en houtkachel. Aparte WC. Op de eerste verdieping leidt de hal naar drie slaapkamers (11,70, 17,30 en 21 m²), waarvan twee met open haard en houtkachel en de andere met open haard en wastafel. Er is ook een doucheruimte. Daarboven een zolder van 40 m² met een prachtige daklijst. Er zijn twee kelders in de kelder, waaronder een gewelfde kelder. Aan het huis vast zit een garage van 16 m². Begeleid door zijn tuin op het zuiden, met een totale oppervlakte van 394 m². Verwarming op hout, enkele beglazing, septic tank (niet conform). Het huis moet gerestaureerd en op niveau gebracht worden (dak moet opnieuw gedaan worden). Pompadour 10 min.
AY1531 Situated in a magnificent village, this charming house with 118 m² of living space is just waiting to be renovated. On the ground floor, an entrance hall leads to a 25.90 m² kitchen/dining room with parquet flooring, fireplace and wood-burning cooker, and a 20 m² sitting room with fireplace and wood-burning stove. Separate WC. On the first floor, the hallway leads to three bedrooms (11.70, 17.30 and 21 m²), two of which have fireplaces and wood-burning stoves and the other has a fireplace and washbasin. There is also a shower room. Above, a 40 m² attic with a magnificent roof frame. There are two cellars in the basement, including a vaulted cellar. Attached to the house is a 16 m² garage. Accompanied by its south-facing garden, with a total surface area of 394 m². Wood-fired heating, single glazing, septic tank (not compliant). The property needs to be restored and brought up to standard (roof needs redoing). Pompadour 10 min
Źródło:
TXNV-T15953
Kraj:
FR
Miasto:
SEGUR LE CHATEAU
Kod pocztowy:
19230
Kategoria:
Mieszkaniowe
Typ ogłoszenia:
Na sprzedaż
Typ nieruchomości:
Dom & dom jednorodzinny
Wielkość nieruchomości:
118 m²
Wielkość działki :
394 m²
Pokoje:
4
Sypialnie:
3
WC:
1
Liczba poziomów:
2
Ogrzewanie palne:
Na węgiel
Zużycie energii:
551
Emisja gazów cieplarnianych:
16
Parkingi:
1
Garaże:
1
