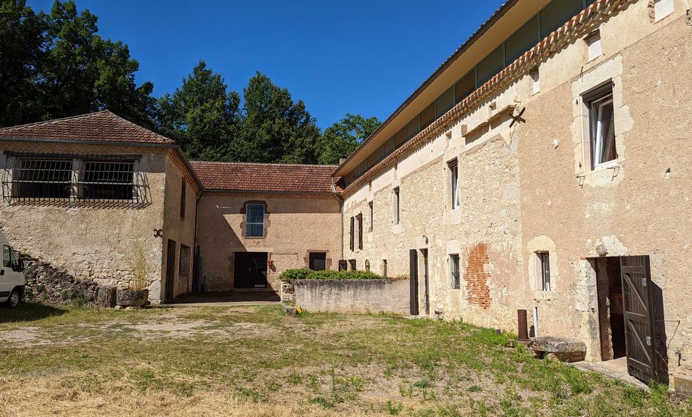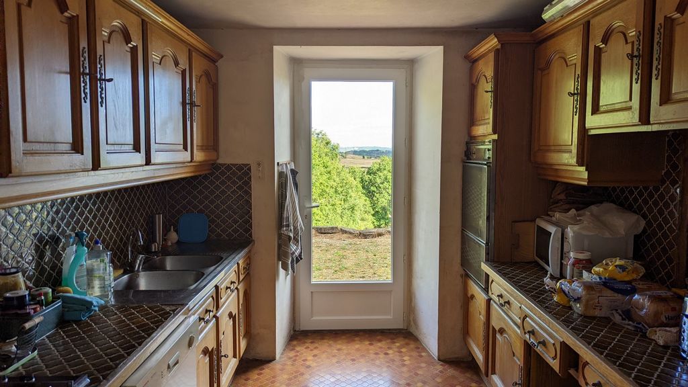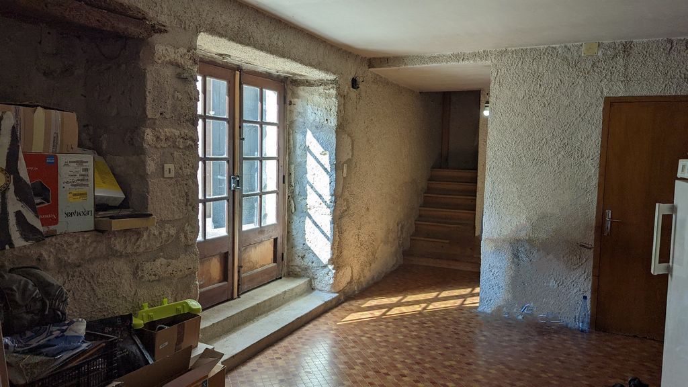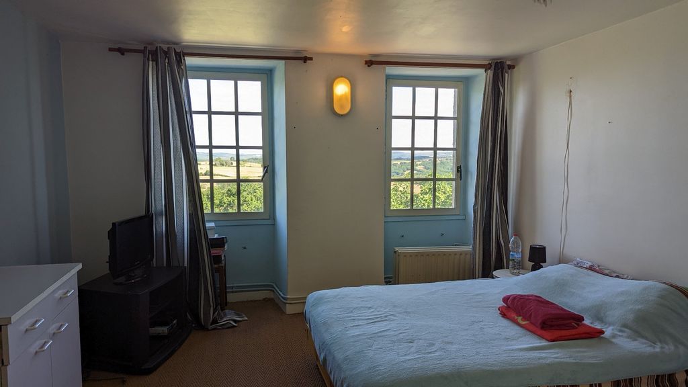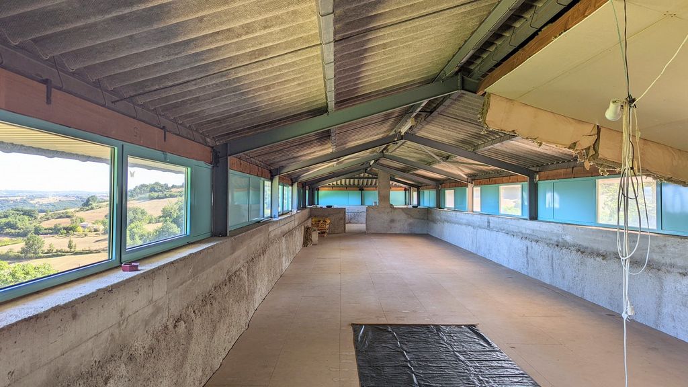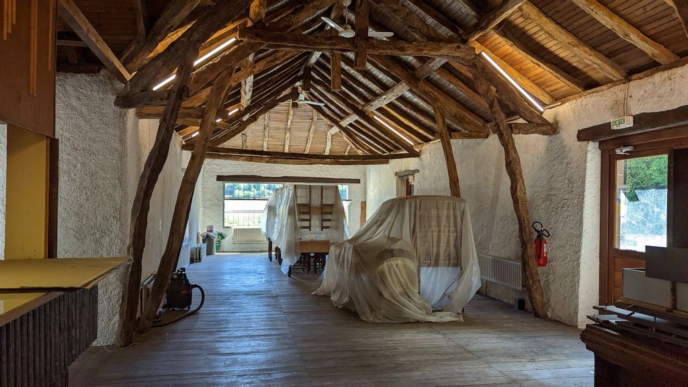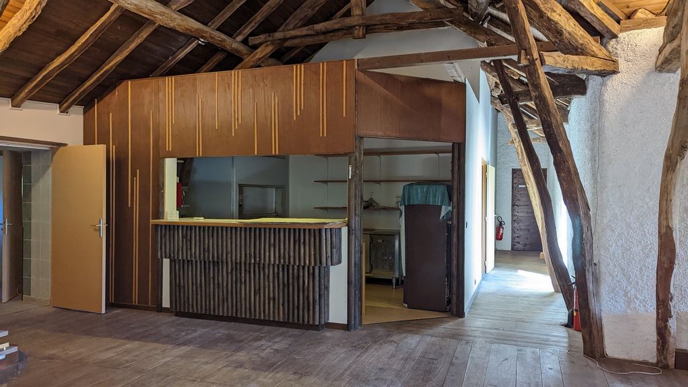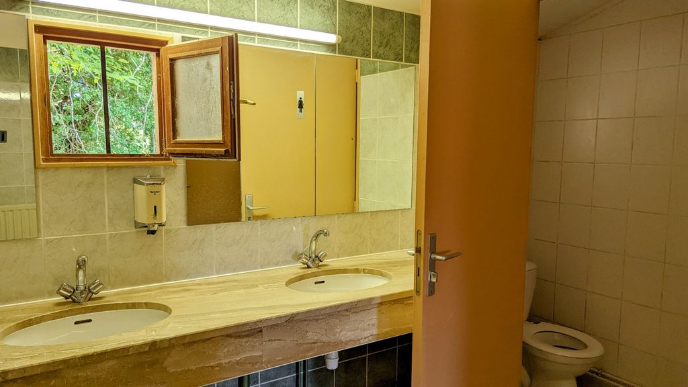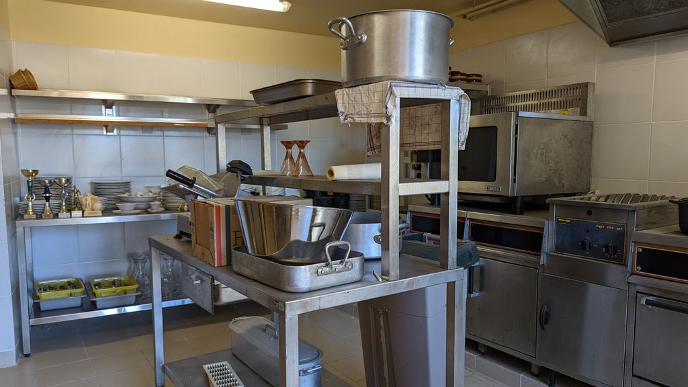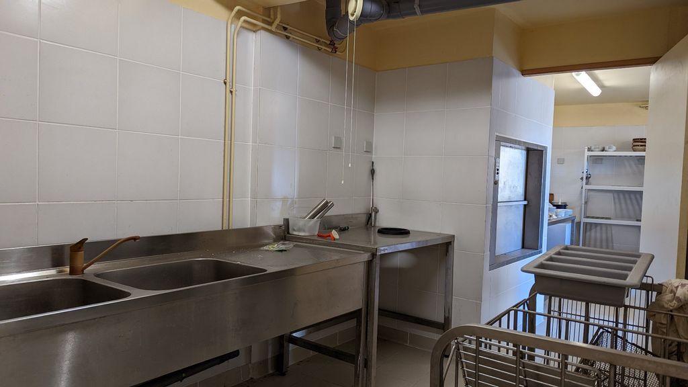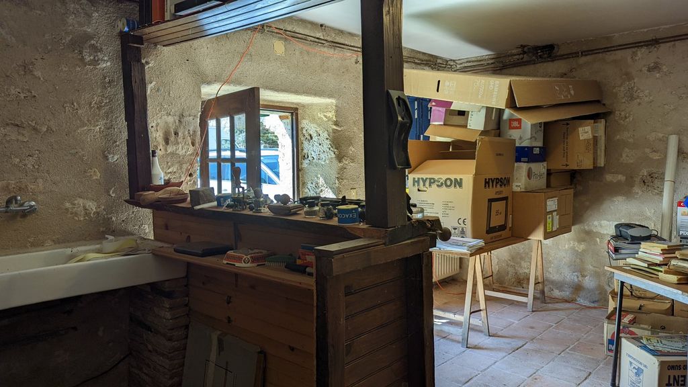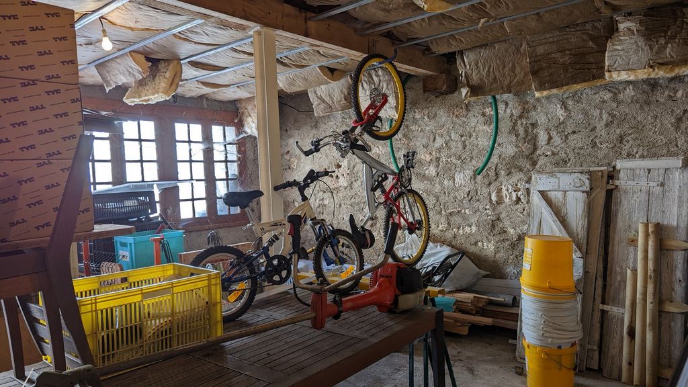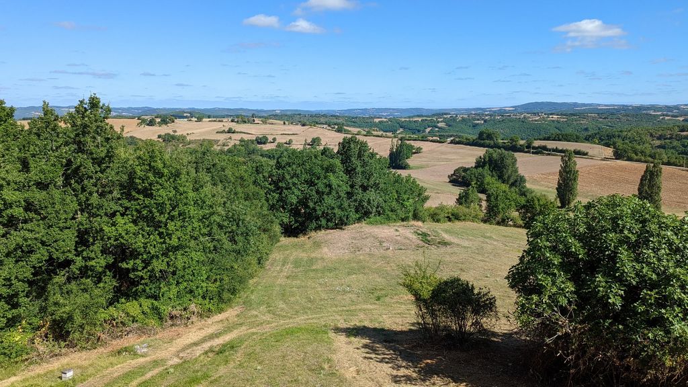POBIERANIE ZDJĘĆ...
Dom & dom jednorodzinny for sale in Cordes-sur-Ciel
1 857 147 PLN
Dom & dom jednorodzinny (Na sprzedaż)
Źródło:
TXNV-T14469
/ 1201979467
Just a few minutes from Cordes sur Ciel, amongst the hills, valleys and stone villages, lies this fine ensemble. Comprising a house of 365m², outbuildings of approx 305m², a well and land of approx 46291m². The property has retained its country house feel, with exposed stonework and beams, a large fireplace and a dry stone wall around the terrace. On the ground floor of the house there is a living room, a kitchen, an entry hall and utility room. An annexed outbuilding with an independant entrance offers space for a groundfloor bedroom or studio accomodation. The first floor of the house has six bedrooms, a shower room and separate wc, with the possibility of adding an ensuite in each of the bedrooms. The second floor offers a loft style area of 140m², with views over the Cordes countryside and the scenery in the Aveyron Connecting outbuildings were converted for a restaurant busines, retaining open beams of a high ceiling in a large dining room and wooden floors - with professional kitchen, a further dining room and a toilet block. , Work is required to bring the house up to date, for energy performance standards and to finish or refurbish the bedrooms. Agency fees paid by the seller
Zobacz więcej
Zobacz mniej
A quelques minutes de Cordes sur Ciel, parmi les collines, les vallées et les villages en pierre, se trouve ce bel ensemble comprenant une maison de 365m², des dépendances d'environ 305m² et un puits et terrain d'environ 46291m². La propriété a conservé son aspect de maison de campagne, avec des pierres et des poutres apparentes, une grande cheminée et un mur de pierres sèches autour de la terrasse. Au rez-de-chaussée de la maison se trouvent un salon, une cuisine, un hall d'entrée et une buanderie. Une dépendance annexe avec une entrée indépendante permet d'aménager une chambre ou un studio au rez-de-chaussée. Le premier étage de la maison comprend six chambres, une salle de douche et un wc séparé, avec la possibilité d'ajouter une salle d'eau dans chacune des chambres. Le deuxième étage offre un espace de style loft de 140m², avec des vues sur la campagne cordaise et les paysages de l'Aveyron. Des dépendances communicantes ont été converties en restaurant, en conservant les poutres apparentes d'un haut plafond dans une grande salle à manger et le plancher en bois - avec une cuisine professionnelle, une deuxième salle à manger et un bloc sanitaire. Des travaux sont nécessaires pour mettre la maison aux normes de performance énergétique et pour la finition ou le réaménagement des chambres.
Just a few minutes from Cordes sur Ciel, amongst the hills, valleys and stone villages, lies this fine ensemble. Comprising a house of 365m², outbuildings of approx 305m², a well and land of approx 46291m². The property has retained its country house feel, with exposed stonework and beams, a large fireplace and a dry stone wall around the terrace. On the ground floor of the house there is a living room, a kitchen, an entry hall and utility room. An annexed outbuilding with an independant entrance offers space for a groundfloor bedroom or studio accomodation. The first floor of the house has six bedrooms, a shower room and separate wc, with the possibility of adding an ensuite in each of the bedrooms. The second floor offers a loft style area of 140m², with views over the Cordes countryside and the scenery in the Aveyron Connecting outbuildings were converted for a restaurant busines, retaining open beams of a high ceiling in a large dining room and wooden floors - with professional kitchen, a further dining room and a toilet block. , Work is required to bring the house up to date, for energy performance standards and to finish or refurbish the bedrooms. Agency fees paid by the seller
Źródło:
TXNV-T14469
Kraj:
FR
Miasto:
CORDES-SUR-CIEL
Kod pocztowy:
81170
Kategoria:
Mieszkaniowe
Typ ogłoszenia:
Na sprzedaż
Typ nieruchomości:
Dom & dom jednorodzinny
Podtyp nieruchomości:
Gospodarstwo rolne
Wielkość nieruchomości:
605 m²
Wielkość działki :
46 219 m²
Pokoje:
12
Sypialnie:
6
WC:
3
Liczba poziomów:
3
Wyposażona kuchnia:
Tak
Ogrzewanie palne:
Olejowe
Zużycie energii:
211
Emisja gazów cieplarnianych:
64
Parkingi:
1
CENA NIERUCHOMOŚCI OD M² MIASTA SĄSIEDZI
| Miasto |
Średnia cena m2 dom |
Średnia cena apartament |
|---|---|---|
| Gaillac | 8 897 PLN | - |
| Albi | 9 515 PLN | - |
| Villefranche-de-Rouergue | 5 164 PLN | - |
| Graulhet | 6 930 PLN | - |
| Castres | 7 273 PLN | - |
| Aveyron | 8 064 PLN | - |
| Rodez | - | 9 030 PLN |
| Tarn i Garonna | 8 865 PLN | - |
| Cahors | 8 113 PLN | - |
| Midi-Pireneje | 9 042 PLN | 16 998 PLN |
