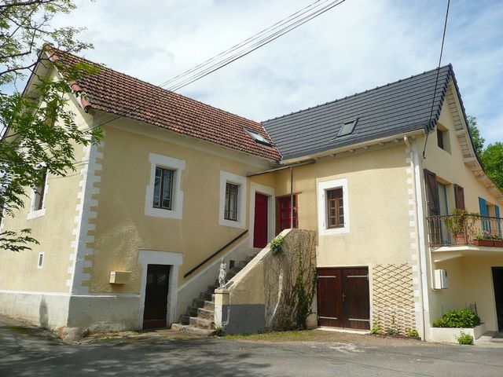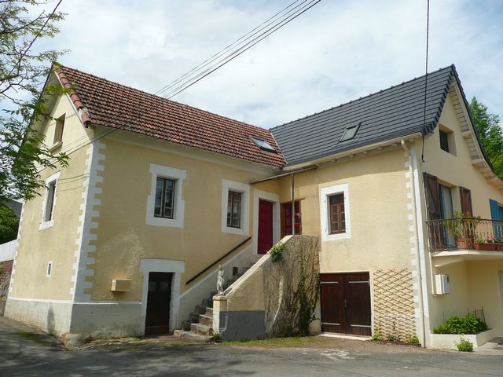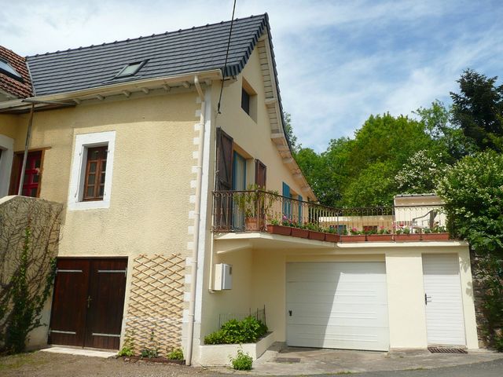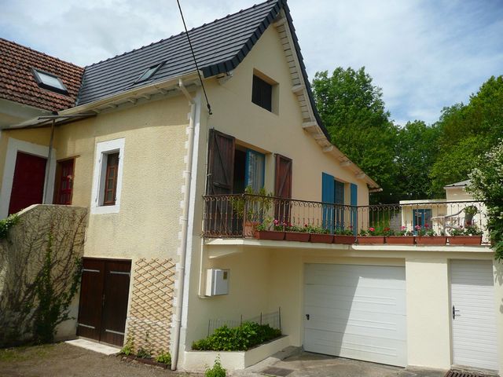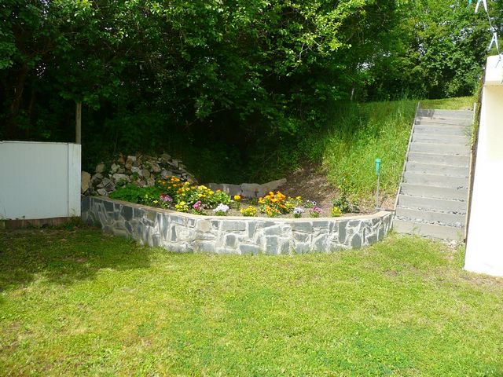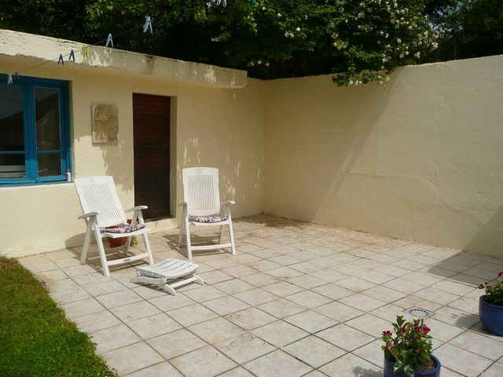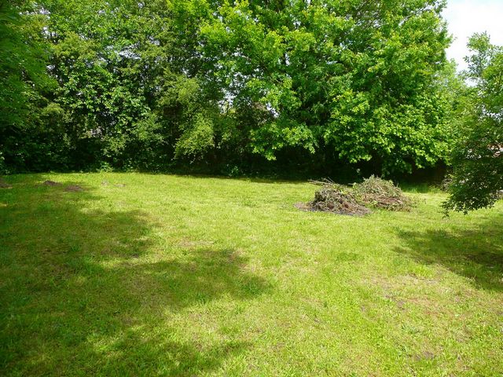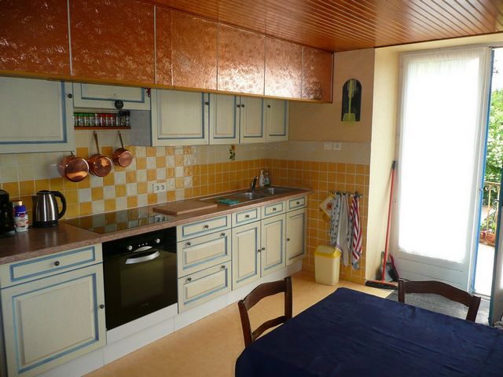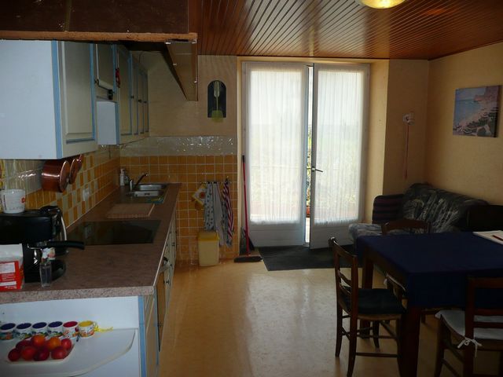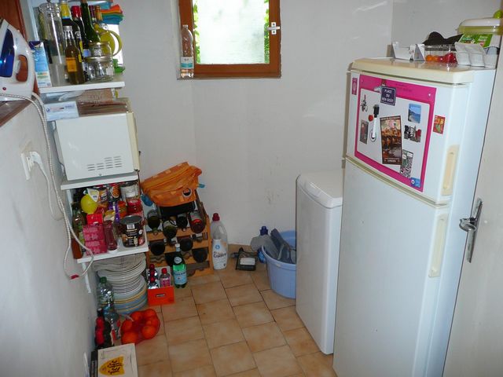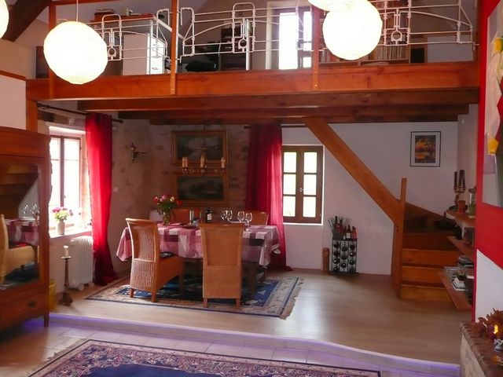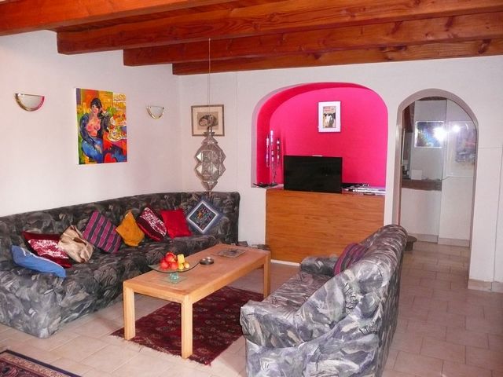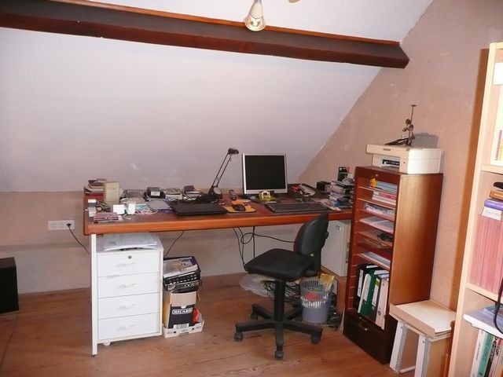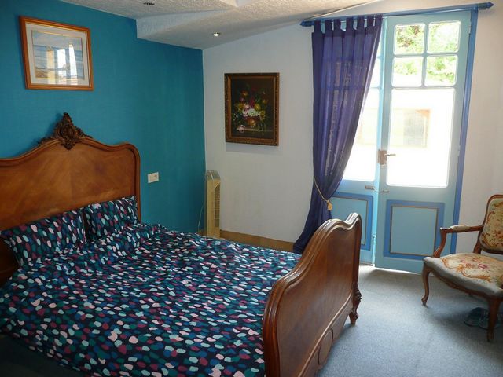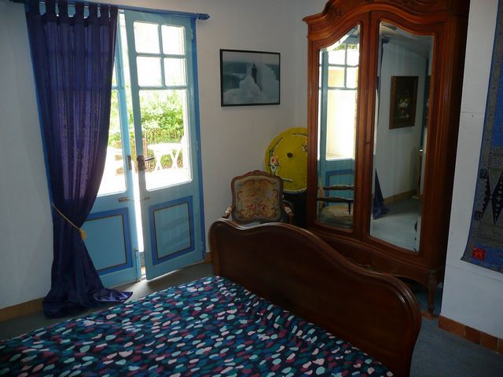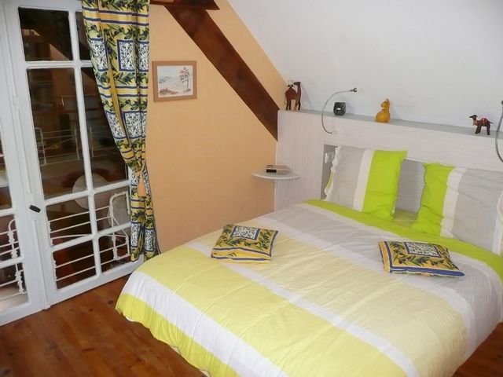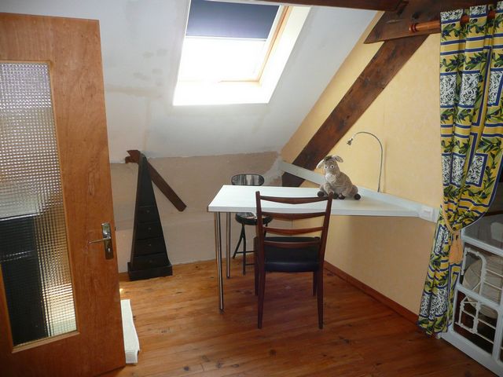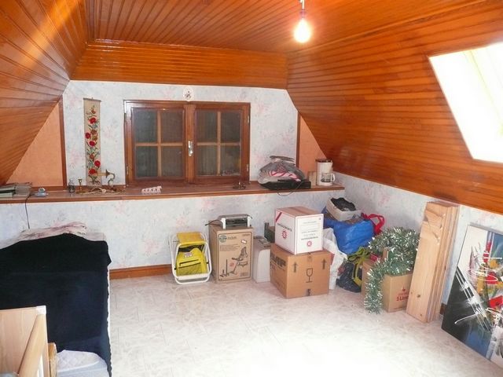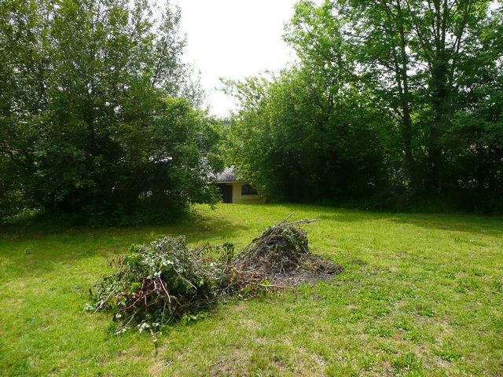POBIERANIE ZDJĘĆ...
Dom & dom jednorodzinny for sale in Lanuéjouls
711 520 PLN
Dom & dom jednorodzinny (Na sprzedaż)
Źródło:
TXNV-T12893
/ 1202045826
This charming stone house situated in a small country hamlet only two minutes from Lanuéjouls has been largely renovated since the early 2000's. The property is ideally located for quick access to shops and services while remaining firmly in a country setting. The house offers 122m² of habitable surface over two upper floors with a complete basement and a separate garage on a plot of 1 353m² of land. The house comprises: First Floor/ Garden Level : A large kitchen of 18m² leading to a large living room/ dining room of 38m² with a mezzanine office at one end of 8m². Leading away from the kitchen is a corridor connecting to a large bedroom of 13m², a bathroom and a utility room. Second Floor: Upstairs are two more bedrooms of 11m² and 12m²: Ground Floor: Three separate cellars totalling 77m² and a large garage with automatic doors accommodating a workshop to the rear. A small piece of land opposite the house can accept at least three additional cars. The house possesses a large sun terrace of 40m² accessed from either the kitchen or one of the bedrooms. The terrace gives access to the garden by a flight of stairs and to the garage by an internal staircase. There remains a little work to be done. The septic tank, below the house, does not conform and certain windows and doors are single glazed but the house is ready to move into straight away.
Zobacz więcej
Zobacz mniej
Cette charmante maison en pierre située dans un petit hameau de campagne à seulement deux minutes de Lanuéjouls a été en grande partie rénovée depuis le début des années 2000. La propriété est idéalement située pour un accès rapide aux commerces et services tout en restant résolument dans un cadre champêtre. La maison offre 122m² de surface habitable sur deux étages avec un sous-sol complet et un garage séparé sur un terrain de 1 353m². La maison comprend : Premier Etage/ Rez-de-jardin : Une grande cuisine de 18m² menant à un grand salon/salle à manger de 38m² avec un bureau en mezzanine de 8m². Partant de la cuisine, un couloir mène à une grande chambre de 13m², une salle de bain et une buanderie. Deuxième étage : A l'étage se trouvent deux autres chambres de 11m² et 12m² : Rez-de-chaussée : Trois caves séparées totalisent 77m² et un grand garage avec portes automatiques abrite un atelier à l'arrière. Un petit terrain en face de la maison peut accueillir au moins trois voitures supplémentaires. La maison possède une grande terrasse ensoleillée de 40m² accessible depuis la cuisine ou l'une des chambres. La terrasse donne accès au jardin par un escalier et au garage par un escalier intérieur. Il reste des travaux à envisager . La fosse septique n'est pas conforme et certaines fenêtres et portes sont en simple vitrage mais la maison est immédiatement habitable. Les informations sur les risques auxquels ce bien est exposé sont disponibles sur le site Géorisques : www.georisques.gouv.fr »
This charming stone house situated in a small country hamlet only two minutes from Lanuéjouls has been largely renovated since the early 2000's. The property is ideally located for quick access to shops and services while remaining firmly in a country setting. The house offers 122m² of habitable surface over two upper floors with a complete basement and a separate garage on a plot of 1 353m² of land. The house comprises: First Floor/ Garden Level : A large kitchen of 18m² leading to a large living room/ dining room of 38m² with a mezzanine office at one end of 8m². Leading away from the kitchen is a corridor connecting to a large bedroom of 13m², a bathroom and a utility room. Second Floor: Upstairs are two more bedrooms of 11m² and 12m²: Ground Floor: Three separate cellars totalling 77m² and a large garage with automatic doors accommodating a workshop to the rear. A small piece of land opposite the house can accept at least three additional cars. The house possesses a large sun terrace of 40m² accessed from either the kitchen or one of the bedrooms. The terrace gives access to the garden by a flight of stairs and to the garage by an internal staircase. There remains a little work to be done. The septic tank, below the house, does not conform and certain windows and doors are single glazed but the house is ready to move into straight away.
Źródło:
TXNV-T12893
Kraj:
FR
Miasto:
LANUEJOULS
Kod pocztowy:
12350
Kategoria:
Mieszkaniowe
Typ ogłoszenia:
Na sprzedaż
Typ nieruchomości:
Dom & dom jednorodzinny
Podatek gruntowy:
1 725 PLN
Wielkość nieruchomości:
122 m²
Wielkość działki :
1 353 m²
Pokoje:
6
Sypialnie:
3
Łazienki:
1
WC:
2
Liczba poziomów:
3
Umeblowanie:
Tak
Wyposażona kuchnia:
Tak
Stan:
Dobry
Ogrzewanie palne:
Olejowe
Zużycie energii:
134
Emisja gazów cieplarnianych:
27
Parkingi:
1
Garaże:
1
Taras:
Tak
