POBIERANIE ZDJĘĆ...
Long term rental powierzchnie biurowe & handlowe in Lizbona
62 149 PLN / miesięcznie
Powierzchnie biurowe & handlowe (Wynajem długoterminowy)
2 400 m²
Źródło:
TVJK-T848
/ lane_6186_a
Źródło:
TVJK-T848
Kraj:
PT
Region:
Lisboa
Miasto:
Lisboa
Kategoria:
Komercyjne
Typ ogłoszenia:
Wynajem długoterminowy
Typ nieruchomości:
Powierzchnie biurowe & handlowe
Podtyp nieruchomości:
Powierzchnia biurowa
Wielkość nieruchomości:
2 400 m²
Parkingi:
1
Garaże:
1
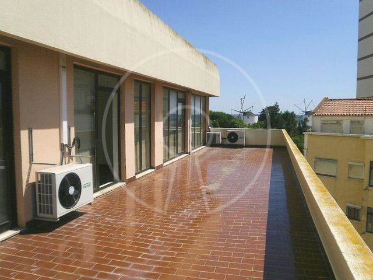
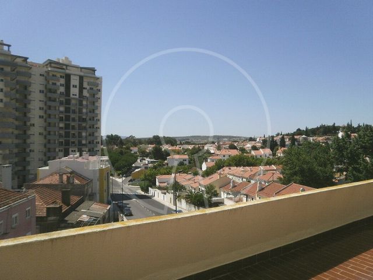
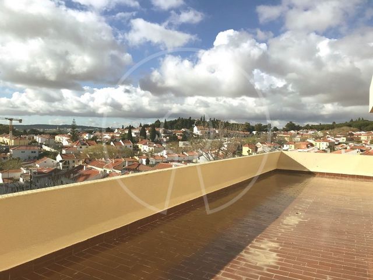
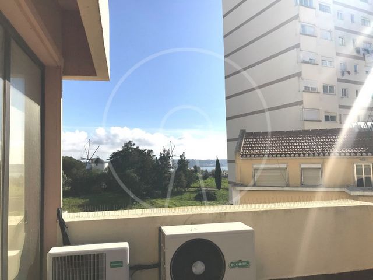
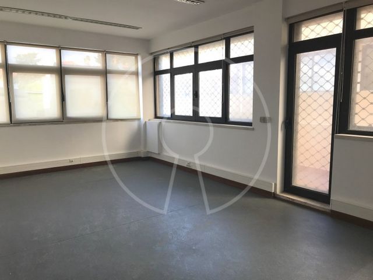
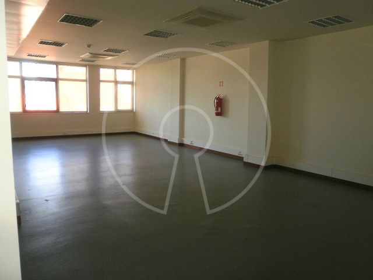
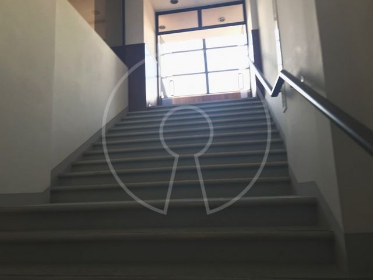
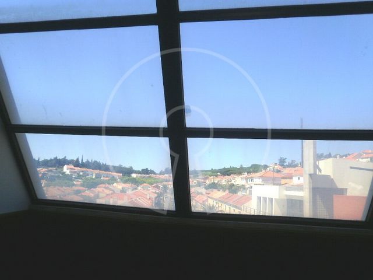
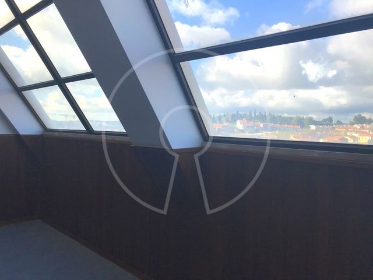
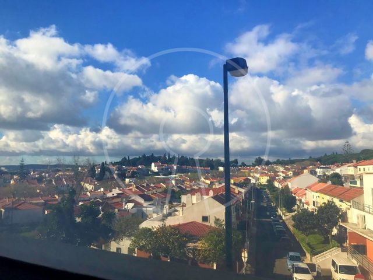
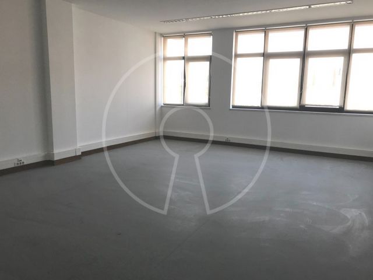
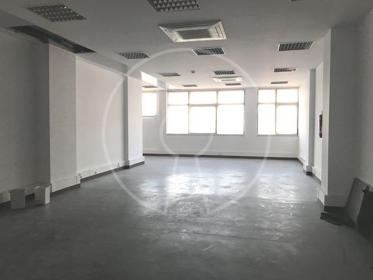
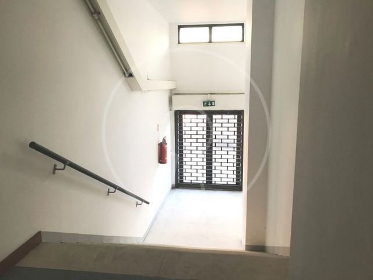
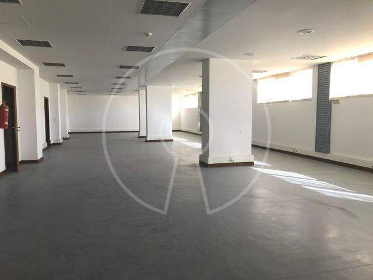
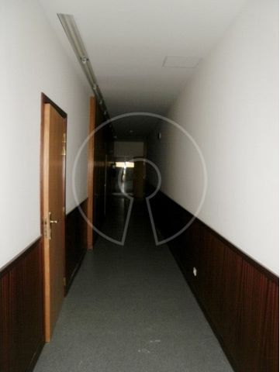
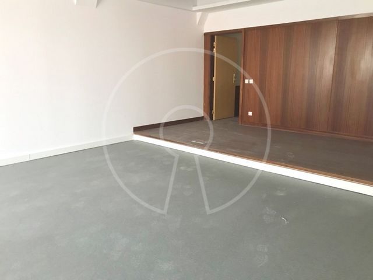
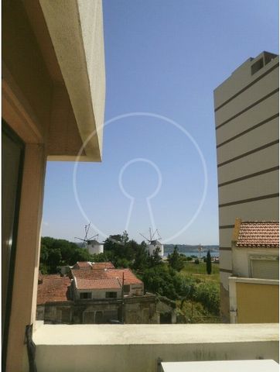
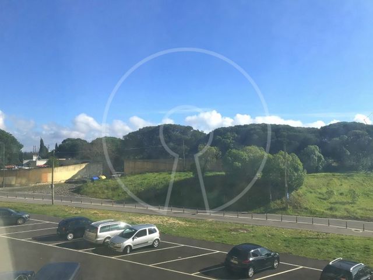
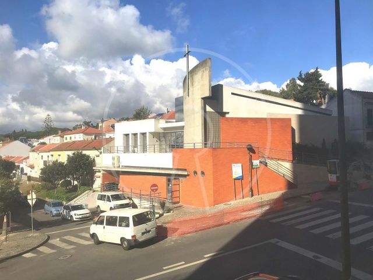
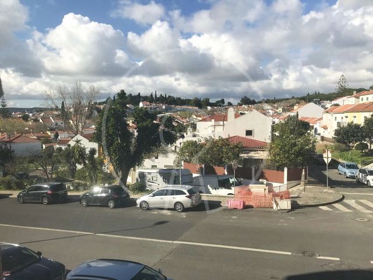
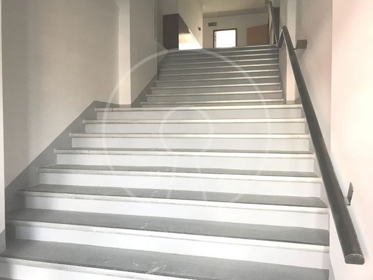
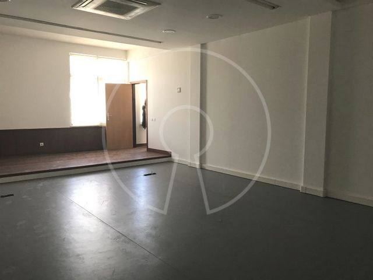
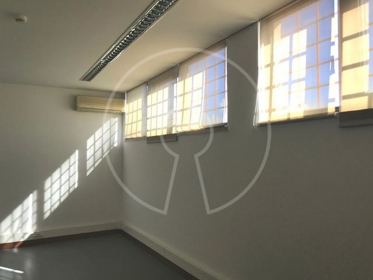
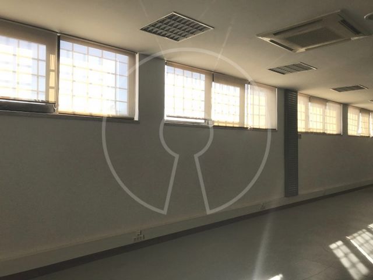
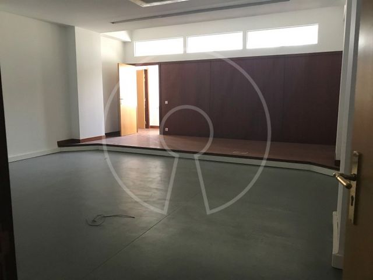
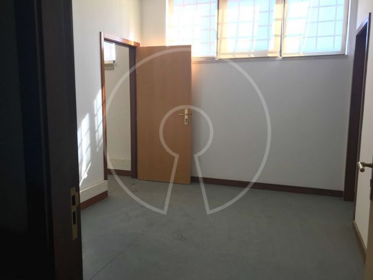
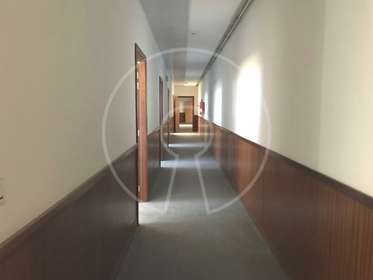
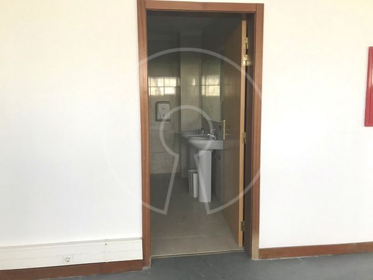
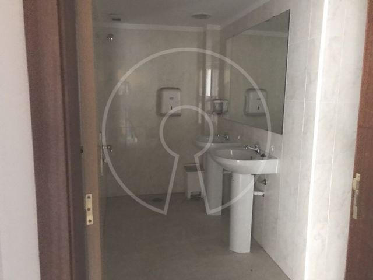
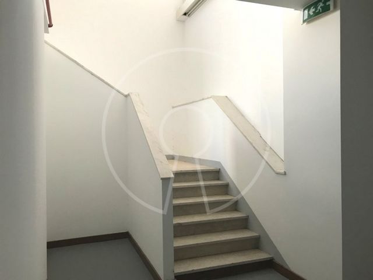
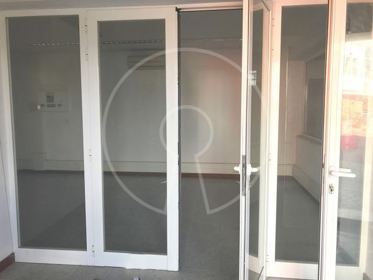
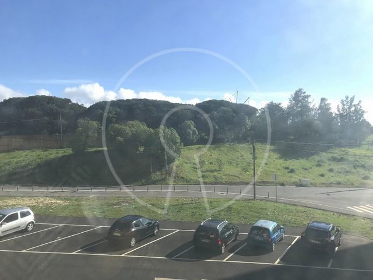
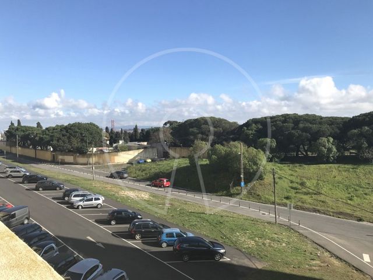
Next to access to the bridge 25 de Abril, A5, IC19 and served by public transport.
Energy Rating: E
#ref:LANE_6186_A Zobacz więcej Zobacz mniej Das Anwesen befindet sich in einem städtischen Gebäude, das aus 16 Etagen besteht, wobei es sich um 2 Keller für Privatparkplätze, Gewerbegebiete und Büros handelt, verteilt auf 3 Etagen (Sub-Store, Erdgeschoss, Over-Shop) und 2 Wohnblöcke mit jeweils 11 Stockwerken, die für den Wohnungsbau bestimmt sind.Der Anteil der Kommerzialisierung umfasst die gesamte Etage des Sub-Stores, einen Teil der Etage des Erdgeschosses und die gesamte Etage des Over-Stores mit einer Gesamtfläche von 2.400 m2 und verfügt auch über 19 Parkplätze im Untergeschoss.Die Oberflächen bestehen aus Trennwänden aus Mauerwerk oder Gipskartonplatten, Holz- und Steinböden in den Arbeitsbereichen, Mosaik oder Vinyl im Umlauf, abgehängten Decken, Klimaanlage, Brandmeldesystem und Eindringen und strukturiertem Netzwerk von Daten und Sprache.Das Gebäude wurde Mitte der 1980er Jahre erbaut und 2002 im Außenbereich gewartet. Es hat eine robuste Stahlbetonkonstruktion mit Außenwänden aus Ziegelmauerwerk, die verputzt und gestrichen sind. Die Spannweiten bestehen aus Aluminiumrahmen mit einfachen Gläsern.Der Bürobereich verfügt über 4 Eingänge von außen. In Bezug auf Rahmen und Lage ist es ein stabilisiertes Gebiet, das sich an der Spitze des Restelo mit Blick auf den Fluss Tejo befindet, neben verschiedenen Geräten wie Grund- und Sekundarschule, Kirche, Gewerbegebieten und Belenenses-Stadion.
Neben dem Zugang zur Brücke 25 de Abril, A5, IC19 und mit öffentlichen Verkehrsmitteln erreichbar.
Energiekategorie: E
#ref:LANE_6186_A Inmueble insertado en un edificio urbano compuesto por 16 plantas, siendo 2 sótanos destinados a aparcamiento privado, zona comercial y oficinas, distribuidos en 3 plantas (Sub-Store, Planta Baja, Over-Shop) y 2 bloques de viviendas, cada uno con 11 plantas destinadas a vivienda.La fracción en comercialización abarca toda la planta de la Subtienda, parte de la planta de la Planta Baja y toda la planta de la tienda, con una superficie total de 2.400 m2, disponiendo además de 19 plazas de garaje en el Sótano.Los acabados consisten en tabiques en mampostería o placa de yeso, suelos de madera y piedra en las zonas de trabajo, mosaico o vinilo en circulación, falsos techos, sistema de climatización, sistema de detección de incendios y red de intrusión y estructurada de datos y voz.El edificio fue construido a mediados de la década de 1980 y se sometió a trabajos de mantenimiento exterior en 2002. Tiene una robusta estructura de hormigón armado, con muros exteriores de mampostería de ladrillo, enlucidos y pintados. Los vanos están compuestos por marcos de aluminio con vidrios simples.El área de oficinas tiene 4 entradas desde el exterior. En cuanto a encuadre y ubicación, se trata de una zona estabilizada, situada en lo alto del restelo, con vistas al río Tajo, junto a diversos equipamientos como Escuela Básica y Secundaria, Iglesia, Zonas Comerciales y Estadio Belenenses.
Junto al acceso al puente 25 de Abril, A5, IC19 y servido en transporte público.
Categoría Energética: E
#ref:LANE_6186_A Propriété insérée dans un bâtiment urbain composé de 16 étages, soit 2 sous-sols pour parking privé, zone commerciale et bureaux, répartis sur 3 étages (sous-magasin, rez-de-chaussée, over-shop) et 2 blocs de logements, chacun avec 11 étages destinés au logement.La fraction de commercialisation englobe tout l'étage du sous-magasin, une partie de l'étage du rez-de-chaussée et tout l'étage du sur-magasin, d'une superficie totale de 2 400 m2, avec également 19 places de stationnement au sous-sol.Les finitions se composent de cloisons en maçonnerie ou en plaques de plâtre, de planchers en bois et en pierre dans les zones de travail, de mosaïque ou de vinyle en circulation, de plafonds suspendus, d'un système de climatisation, d'un système de détection d'incendie et d'intrusion et d'un réseau structuré de données et de voix.Le bâtiment a été construit au milieu des années 1980 et a subi des travaux d'entretien extérieur en 2002. Il a une structure en béton armé robuste, avec des murs extérieurs en maçonnerie de brique, plâtrés et peints. Les travées sont composées de montures en aluminium avec des lunettes simples.La zone de bureau a 4 entrées de l'extérieur. En termes de charpente et d'emplacement, il s'agit d'une zone stabilisée, située au sommet du restelo, surplombant le Tage, à côté de divers équipements tels que l'école de base et secondaire, l'église, les zones commerciales et le stade Belenenses.
A côté de l'accès au pont 25 de Abril, A5, IC19 et desservi par les transports en commun.
Performance Énergétique: E
#ref:LANE_6186_A Imóvel inserido num prédio urbano composto por 16 pisos, sendo 2 caves para estacionamento privativo, zona de comércio e escritórios, distribuída por 3 pisos (Sub-Loja, R/Chão, Sobre-Loja) e 2 blocos habitacionais, cada um deles com 11 pisos destinados a habitação.A fracção em comercialização engloba todo o piso da Sub-Loja, parte do piso do R/Chão e todo o piso da sobre-loja, com uma área total de 2.400 m2, tendo ainda 19 lugares de estacionamento na Cave.Os acabamentos são constituídos por divisórias em alvenarias ou pladur, pavimentos em madeira e pedra nas áreas de trabalho, mosaico ou vinílico na circulação, tectos falsos, sistema de ar condicionado, sistema de detecção de incêndio e intrusão e rede estruturada de dados e voz.O edifício foi construído a meio da década de 80, tendo sido objecto de obras de manutenção exterior em 2002. Tem uma estrutura resistente de betão armado, com paredes exteriores de alvenaria de tijolo, rebocadas e pintadas. Os vãos são compostos por caixilharias de alumínio com vidros simples.A área de escritórios tem 4 entradas a partir do exterior. Em termos de enquadramento e localização, trata-se de uma zona estabilizada, localizada no alto do Restelo, com vista sobre o Rio Tejo, junto a vários equipamentos tais como Escola Básica e Secundária, Igreja, Áreas comerciais e Estádio do Belenenses.
Junto a acessos à ponte 25 de Abril, A5, IC19 e servido por transportes públicos.
Categoria Energética: E
#ref:LANE_6186_A Property inserted in an urban building composed of 16 floors, being 2 basements for private parking, trade area and offices, distributed over 3 floors (Sub-Store, Ground Floor, Over-Shop) and 2 housing blocks, each with 11 floors intended for housing.The fraction in commercialization encompasses the entire floor of the Sub-Store, part of the floor of the Ground floor and the entire floor of the over-store, with a total area of 2,400 sqm, also having 19 parking spaces in the Basement.The finishes consist of partitions in masonry or plasterboard, wooden and stone floors in the work areas, mosaic or vinyl in circulation, suspended ceilings, air conditioning system, fire detection system and intrusion and structured network of data and voice.The building was built in the mid-1980s and underwent exterior maintenance works in 2002. It has a sturdy reinforced concrete structure, with exterior walls of brick masonry, plastered and painted. The spans are composed of aluminum frames with simple glasses.The office area has 4 entrances from outside. In terms of framing and location, it is a stabilized area, located at the top of Restelo, overlooking the Tagus River, next to various equipment such as Basic and Secondary School, Church, Commercial Areas and Belenenses Stadium.
Next to access to the bridge 25 de Abril, A5, IC19 and served by public transport.
Energy Rating: E
#ref:LANE_6186_A Property inserted in an urban building composed of 16 floors, being 2 basements for private parking, trade area and offices, distributed over 3 floors (Sub-Store, Ground Floor, Over-Shop) and 2 housing blocks, each with 11 floors intended for housing.The fraction in commercialization encompasses the entire floor of the Sub-Store, part of the floor of the Ground floor and the entire floor of the over-store, with a total area of 2,400 sqm, also having 19 parking spaces in the Basement.The finishes consist of partitions in masonry or plasterboard, wooden and stone floors in the work areas, mosaic or vinyl in circulation, suspended ceilings, air conditioning system, fire detection system and intrusion and structured network of data and voice.The building was built in the mid-1980s and underwent exterior maintenance works in 2002. It has a sturdy reinforced concrete structure, with exterior walls of brick masonry, plastered and painted. The spans are composed of aluminum frames with simple glasses.The office area has 4 entrances from outside. In terms of framing and location, it is a stabilized area, located at the top of Restelo, overlooking the Tagus River, next to various equipment such as Basic and Secondary School, Church, Commercial Areas and Belenenses Stadium.
Next to access to the bridge 25 de Abril, A5, IC19 and served by public transport.
Energy Rating: E
#ref:LANE_6186_A Property inserted in an urban building composed of 16 floors, being 2 basements for private parking, trade area and offices, distributed over 3 floors (Sub-Store, Ground Floor, Over-Shop) and 2 housing blocks, each with 11 floors intended for housing.The fraction in commercialization encompasses the entire floor of the Sub-Store, part of the floor of the Ground floor and the entire floor of the over-store, with a total area of 2,400 sqm, also having 19 parking spaces in the Basement.The finishes consist of partitions in masonry or plasterboard, wooden and stone floors in the work areas, mosaic or vinyl in circulation, suspended ceilings, air conditioning system, fire detection system and intrusion and structured network of data and voice.The building was built in the mid-1980s and underwent exterior maintenance works in 2002. It has a sturdy reinforced concrete structure, with exterior walls of brick masonry, plastered and painted. The spans are composed of aluminum frames with simple glasses.The office area has 4 entrances from outside. In terms of framing and location, it is a stabilized area, located at the top of Restelo, overlooking the Tagus River, next to various equipment such as Basic and Secondary School, Church, Commercial Areas and Belenenses Stadium.
Next to access to the bridge 25 de Abril, A5, IC19 and served by public transport.
Energy Rating: E
#ref:LANE_6186_A Das Anwesen befindet sich in einem städtischen Gebäude, das aus 16 Etagen besteht, wobei es sich um 2 Keller für Privatparkplätze, Gewerbegebiete und Büros handelt, verteilt auf 3 Etagen (Sub-Store, Erdgeschoss, Over-Shop) und 2 Wohnblöcke mit jeweils 11 Stockwerken, die für den Wohnungsbau bestimmt sind.Der Anteil der Kommerzialisierung umfasst die gesamte Etage des Sub-Stores, einen Teil der Etage des Erdgeschosses und die gesamte Etage des Over-Stores mit einer Gesamtfläche von 2.400 m2 und verfügt auch über 19 Parkplätze im Untergeschoss.Die Oberflächen bestehen aus Trennwänden aus Mauerwerk oder Gipskartonplatten, Holz- und Steinböden in den Arbeitsbereichen, Mosaik oder Vinyl im Umlauf, abgehängten Decken, Klimaanlage, Brandmeldesystem und Eindringen und strukturiertem Netzwerk von Daten und Sprache.Das Gebäude wurde Mitte der 1980er Jahre erbaut und 2002 im Außenbereich gewartet. Es hat eine robuste Stahlbetonkonstruktion mit Außenwänden aus Ziegelmauerwerk, die verputzt und gestrichen sind. Die Spannweiten bestehen aus Aluminiumrahmen mit einfachen Gläsern.Der Bürobereich verfügt über 4 Eingänge von außen. In Bezug auf Rahmen und Lage ist es ein stabilisiertes Gebiet, das sich an der Spitze des Restelo mit Blick auf den Fluss Tejo befindet, neben verschiedenen Geräten wie Grund- und Sekundarschule, Kirche, Gewerbegebieten und Belenenses-Stadion.
Neben dem Zugang zur Brücke 25 de Abril, A5, IC19 und mit öffentlichen Verkehrsmitteln erreichbar.
Energiekategorie: E
#ref:LANE_6186_A