15 157 014 PLN
24 bd
2 782 m²
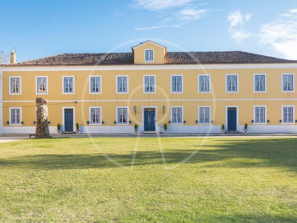
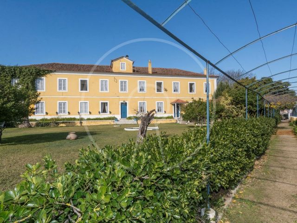
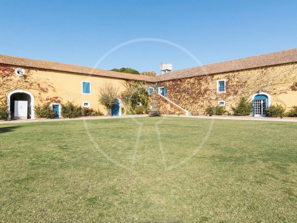
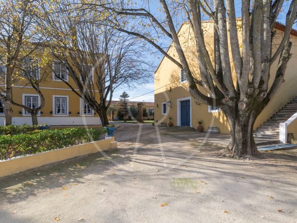
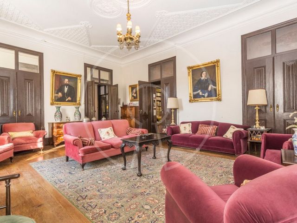
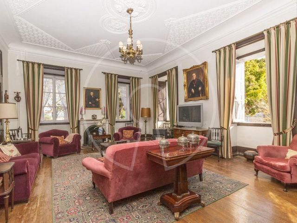
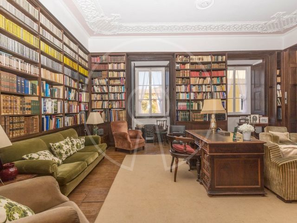
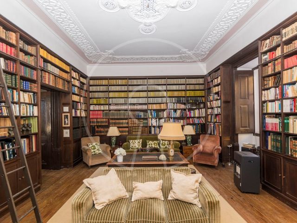
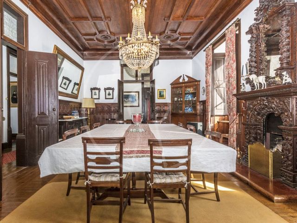
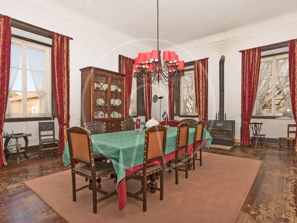
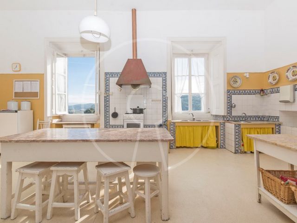
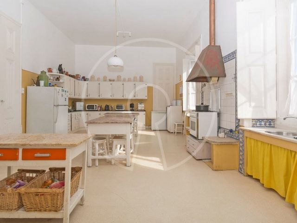
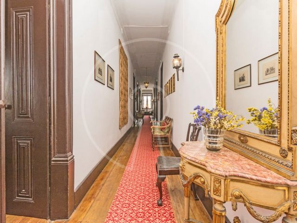
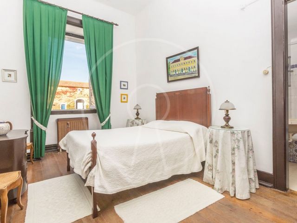
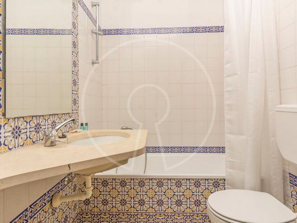
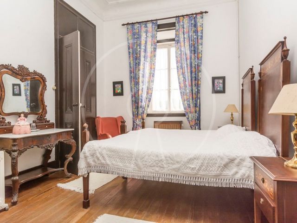
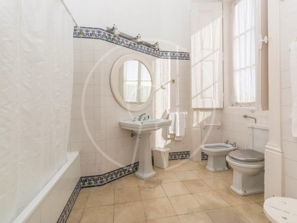
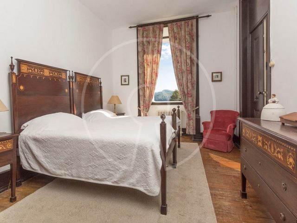
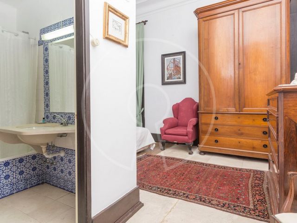
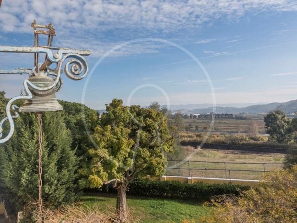
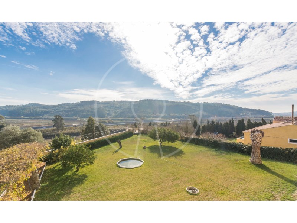
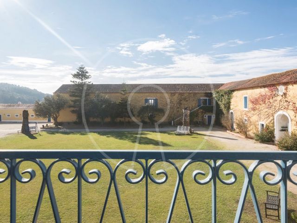
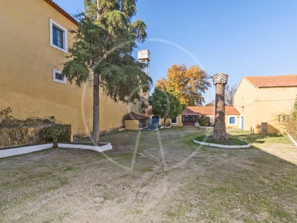
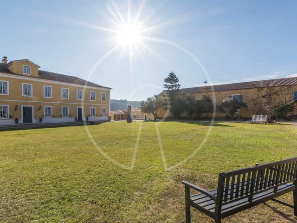
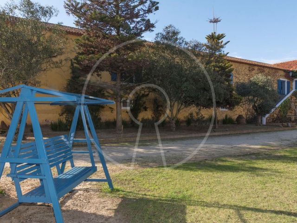
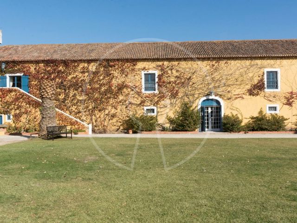
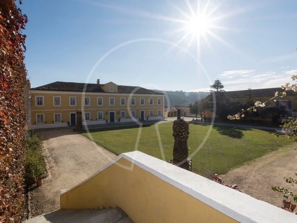
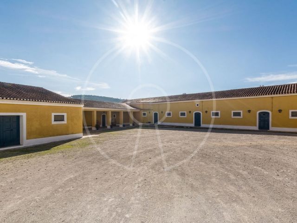
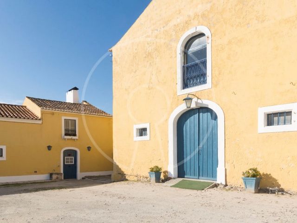
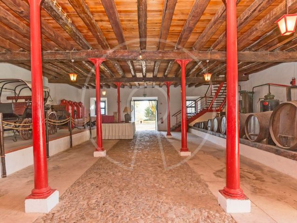
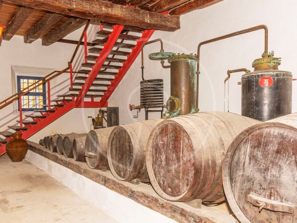
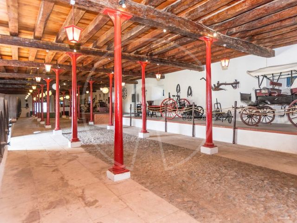
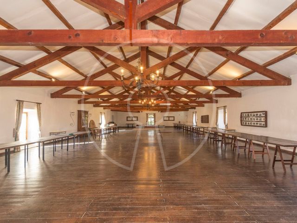
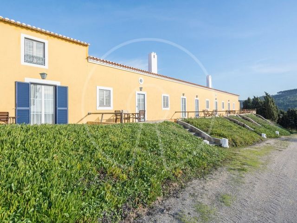
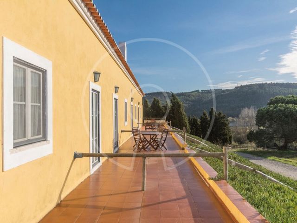
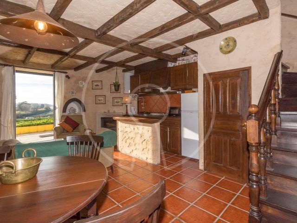
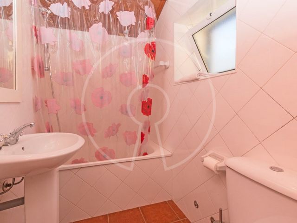
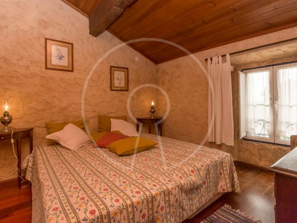
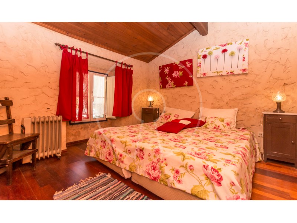
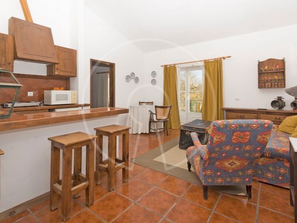
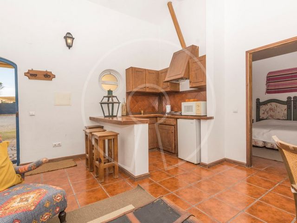
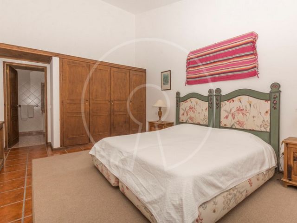
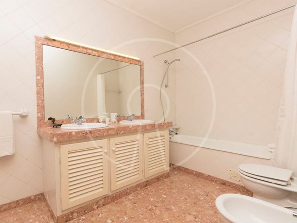
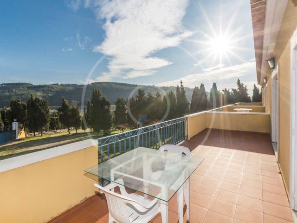
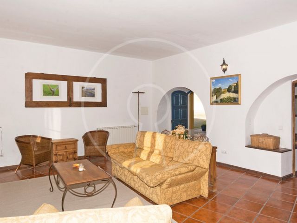
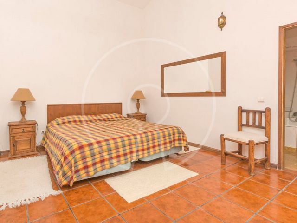
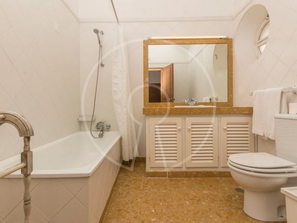
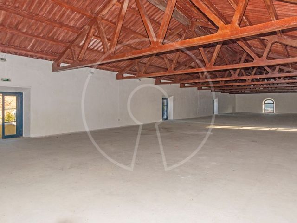
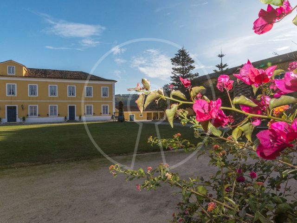
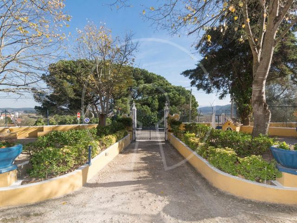
Energy Rating: C
#ref:LANE_6745 Zobacz więcej Zobacz mniej Historischer Bauernhof aus dem Jahrhundert mit ländlichem TourismusZwischen Nazaré und São Martinho do Porto gelegen, befindet sich dieses Anwesen aus dem 13. Jahrhundert seit dem 19. Jahrhundert im Besitz derselben Familie.Dieses Anwesen ist seit 2005 als Stätte von nationalem öffentlichem Interesse klassifiziert und möglicherweise das einzige Beispiel in Portugal für mittelalterliche Zisterzienserhöfe, die als die am besten erhaltenen auf der Iberischen Halbinsel gelten.Das Haupthaus im Erdgeschoss besteht aus acht Schlafzimmern, in denen Decken, Wände und Kamine reich mit Holz und Stuck verziert sind, sowie der Eingangshalle, der Bibliothek und dem Wohnzimmer. Die Möbel stammen größtenteils aus dem 19. Jahrhundert und sind gut erhalten. Das Obergeschoss zeichnet sich durch einen Längskorridor aus, der sich auf neun Schlafzimmer verteilt. Im oberen Teil des Hauses befinden sich ein Wohnzimmer, ein Esszimmer, eine Küche und ein Büro. Es gibt auch die zweite obere Etage, ein Dachgeschoss, die Breite des Hauses, das zu einem Schlafzimmer mit eigenem Bad und einem privilegierten Blick auf die beiden Hauptgärten des Anwesens führt.Das ursprüngliche Gebäude aus dem 13. Jahrhundert wurde im Laufe der Jahrhunderte mehreren Eingriffen unterzogen, da die architektonischen Anforderungen an die Erfüllung der Funktionen einer Weinpresse und eines Weinfasslagers erforderlich waren, die noch heute zu sehen sind. Im Keller wurden Eisensäulen installiert, die Holzbalken tragen, die dem Boden des ersten Stocks, der ursprünglichen Scheune des Anwesens, entsprechen.Der Keller ist ein 1000 m² großer Raum mit einer Kapazität für ca. 150 Sitzplätze, ausgestattet mit Sanitäranlagen für Männer und Frauen und einer großen Bar. Dieser Raum ist ideal für Veranstaltungen, insbesondere thematische und historische, Weinproben und andere Aktivitäten.Im Bereich der ehemaligen Stallungen entstanden sechs Maisonette-Wohnungen mit 1 und 2 Schlafzimmern mit großzügigen Flächen, ideal für Familien. Jede Wohnung verfügt über ein Schlafzimmer mit Doppelbett, ein Wohnzimmer, ein Badezimmer, eine Küche und ist mit Zentralheizung ausgestattet. Alle Wohnungen verfügen über eine Terrasse mit Blick auf die bewirtschafteten Felder.Das Objekt umfasst eine Fläche von 63.940 m² und eine Bruttobebauungsfläche von insgesamt 5.573 m². Das Hauptgebäude hat eine Fassadenhöhe von 14 Metern.
Energiekategorie: C
#ref:LANE_6745 Finca Centenaria Histórica con Turismo RuralSituada entre Nazaré y São Martinho do Porto, esta propiedad, que data del siglo XIII, pertenece a la misma familia desde el siglo XIX.Clasificado como sitio de interés público nacional desde 2005, este bien puede ser el único ejemplo en Portugal de granjas medievales cistercienses, consideradas las mejor conservadas de la Península Ibérica.La casa principal, en la planta baja, consta de ocho dormitorios donde los techos, las paredes y las chimeneas están ricamente decorados con madera y estuco, así como el hall de entrada, la biblioteca y la sala de estar. El mobiliario data principalmente del siglo XIX y está bien conservado. La planta superior se caracteriza por un pasillo longitudinal que distribuye a nueve dormitorios. En la parte superior de la casa, hay una sala de estar, comedor, cocina y una oficina. También se encuentra la segunda planta superior, una buhardilla, del ancho de la casa, que conduce a un dormitorio en suite con una vista privilegiada de los dos jardines principales de la propiedad.El edificio original del siglo XIII ha sufrido varias intervenciones a lo largo de los siglos, debido a las exigencias de conservación arquitectónica necesarias para cumplir con las funciones de lagar y almacén de barricas de vino, que aún se pueden ver hoy en día. En la bodega se instalaron columnas de hierro, que soportaban vigas de madera correspondientes al suelo de la primera planta, el granero original de la Finca.La bodega es un espacio de 1000 metros cuadrados con capacidad para aproximadamente 150 personas sentadas, equipado con instalaciones sanitarias para hombres y mujeres y una gran barra. Este salón es ideal para la celebración de eventos, especialmente temáticos e históricos, catas de vino y otras actividades.En la zona de las antiguas caballerizas se construyeron seis apartamentos dúplex de 1 dormitorio y 2 dormitorios con amplias zonas, ideales para familias. Cada apartamento tiene un dormitorio doble, sala de estar, baño, cocina y está equipado con calefacción central. Todos los apartamentos tienen una terraza con vistas a los campos de cultivo.La propiedad tiene una superficie de 63.940 m² y una superficie bruta total de construcción de 5.573 m². El edificio principal tiene una altura de fachada de 14 metros.
Categoría Energética: C
#ref:LANE_6745 Ferme historique du siècle avec tourisme ruralSituée entre Nazaré et São Martinho do Porto, cette propriété, datant du 13ème siècle, appartient à la même famille depuis le 19ème siècle.Classé site d'intérêt public national depuis 2005, ce bien est peut-être le seul exemple au Portugal de fermes médiévales cisterciennes, considérées comme les mieux conservées de la péninsule ibérique.La maison principale, au rez-de-chaussée, se compose de huit chambres où les plafonds, les murs et les cheminées sont richement décorés de bois et de stuc, ainsi que du hall d'entrée, de la bibliothèque et du salon. Le mobilier date principalement du 19ème siècle et est bien conservé. L'étage supérieur est caractérisé par un couloir longitudinal qui distribue à neuf chambres. Au sommet de la maison, il y a un salon, une salle à manger, une cuisine et un bureau. Il y a aussi le deuxième étage supérieur, un grenier, de la largeur de la maison, qui mène à une chambre en suite avec une vue privilégiée sur les deux jardins principaux de la propriété.Le bâtiment d'origine du XIIIe siècle a subi plusieurs interventions au cours des siècles, en raison des exigences de préservation architecturale nécessaires pour remplir les fonctions d'un pressoir à vin et d'un stockage de tonneaux de vin, que l'on peut encore voir aujourd'hui. Des colonnes en fer ont été installées dans la cave, supportant des poutres en bois correspondant au sol du premier étage, la grange d'origine du Domaine.La cave est un espace de 1000m² d'une capacité d'environ 150 personnes assises, équipé de sanitaires masculins et féminins et d'un grand bar. Cette salle est idéale pour accueillir des événements, en particulier des événements thématiques et historiques, des dégustations de vins et d'autres activités.Dans la zone des anciennes écuries, six appartements en duplex de 1 chambre et 2 chambres avec des espaces spacieux ont été construits, idéaux pour les familles. Chaque appartement dispose d'une chambre double, d'un salon, d'une salle de bains, d'une cuisine et est équipé du chauffage central. Tous les appartements disposent d'une terrasse donnant sur les champs cultivés.La propriété couvre une superficie de 63 940 m² et une surface brute totale de construction de 5 573 m². Le bâtiment principal a une hauteur de façade de 14 mètres.
Performance Énergétique: C
#ref:LANE_6745 Historic Century Farm with Rural TourismLocated between Nazaré and São Martinho do Porto, this property, dating back to the 13th century, has been in the same family since the 19th century.Classified as a national public interest site since 2005, this property may be the only example in Portugal of Cistercian medieval farms, considered the best-preserved in the Iberian Peninsula.The main house, on the ground floor, consists of eight bedrooms where ceilings, walls, and fireplaces are richly decorated with wood and stucco, as well as the entrance hall, library, and living room. The furniture mainly dates from the 19th century and is well-preserved. The upper floor is characterized by a longitudinal corridor that distributes to nine bedrooms. At the top of the house, there is a living room, dining room, kitchen, and an office. There is also the second upper floor, an attic, the width of the house, which leads to a en-suite bedroom with a privileged view of the two main gardens of the property.The original 13th-century building has undergone several interventions over the centuries, due to architectural preservation requirements necessary to fulfill the functions of a wine press and wine barrel storage, which can still be seen today. Iron columns were installed in the cellar, supporting wooden beams corresponding to the floor of the first floor, the original barn of the Estate.The cellar is a 1000sqm space with capacity for approximately 150 seated people, equipped with male and female sanitary facilities and a large bar. This room is ideal for hosting events, especially thematic and historical ones, wine tastings, and other activities.In the area of the former stables, six 1 bedroom and 2 bedroom duplex apartments with spacious areas were built, ideal for families. Each apartment has a double bedroom, living room, bathroom, kitchen, and is equipped with central heating. All apartments have a terrace overlooking the cultivated fields.The property covers an area of 63,940 sqm and a total gross construction area of 5,573 sqm. The main building has a facade height of 14 meters.
Energy Rating: C
#ref:LANE_6745 Historischer Bauernhof aus dem Jahrhundert mit ländlichem TourismusZwischen Nazaré und São Martinho do Porto gelegen, befindet sich dieses Anwesen aus dem 13. Jahrhundert seit dem 19. Jahrhundert im Besitz derselben Familie.Dieses Anwesen ist seit 2005 als Stätte von nationalem öffentlichem Interesse klassifiziert und möglicherweise das einzige Beispiel in Portugal für mittelalterliche Zisterzienserhöfe, die als die am besten erhaltenen auf der Iberischen Halbinsel gelten.Das Haupthaus im Erdgeschoss besteht aus acht Schlafzimmern, in denen Decken, Wände und Kamine reich mit Holz und Stuck verziert sind, sowie der Eingangshalle, der Bibliothek und dem Wohnzimmer. Die Möbel stammen größtenteils aus dem 19. Jahrhundert und sind gut erhalten. Das Obergeschoss zeichnet sich durch einen Längskorridor aus, der sich auf neun Schlafzimmer verteilt. Im oberen Teil des Hauses befinden sich ein Wohnzimmer, ein Esszimmer, eine Küche und ein Büro. Es gibt auch die zweite obere Etage, ein Dachgeschoss, die Breite des Hauses, das zu einem Schlafzimmer mit eigenem Bad und einem privilegierten Blick auf die beiden Hauptgärten des Anwesens führt.Das ursprüngliche Gebäude aus dem 13. Jahrhundert wurde im Laufe der Jahrhunderte mehreren Eingriffen unterzogen, da die architektonischen Anforderungen an die Erfüllung der Funktionen einer Weinpresse und eines Weinfasslagers erforderlich waren, die noch heute zu sehen sind. Im Keller wurden Eisensäulen installiert, die Holzbalken tragen, die dem Boden des ersten Stocks, der ursprünglichen Scheune des Anwesens, entsprechen.Der Keller ist ein 1000 m² großer Raum mit einer Kapazität für ca. 150 Sitzplätze, ausgestattet mit Sanitäranlagen für Männer und Frauen und einer großen Bar. Dieser Raum ist ideal für Veranstaltungen, insbesondere thematische und historische, Weinproben und andere Aktivitäten.Im Bereich der ehemaligen Stallungen entstanden sechs Maisonette-Wohnungen mit 1 und 2 Schlafzimmern mit großzügigen Flächen, ideal für Familien. Jede Wohnung verfügt über ein Schlafzimmer mit Doppelbett, ein Wohnzimmer, ein Badezimmer, eine Küche und ist mit Zentralheizung ausgestattet. Alle Wohnungen verfügen über eine Terrasse mit Blick auf die bewirtschafteten Felder.Das Objekt umfasst eine Fläche von 63.940 m² und eine Bruttobebauungsfläche von insgesamt 5.573 m². Das Hauptgebäude hat eine Fassadenhöhe von 14 Metern.
Energiekategorie: C
#ref:LANE_6745 Quinta Histórica Secular com Turismo RuralLocalizada entre a Nazaré e São Martinho do Porto, esta propriedade, datada do século XIII, está na posse da mesma família desde o século XIX.Classificado como de interesse público nacional desde 2005, este imóvel pode ser o único exemplar em Portugal das quintas medievais cistercienses, sendo considerado o mais bem preservado da Península Ibérica.A casa principal, ao nível do piso térreo, é composta por oito quartos, onde os tectos, paredes e lareiras são ricamente decorados em madeira e estuque, assim como o hall de entrada, a biblioteca e a sala de estar. O mobiliário remonta principalmente ao século XIX e encontra-se em ótimo estado de conservação. O piso superior é caracterizado por um corredor longitudinal que distribui para nove quartos. No topo da casa, encontramos a sala de estar, sala de jantar, cozinha e escritório. Existe ainda o segundo piso superior, águas-furtadas, com a largura da casa, que dá lugar a uma suite com vista privilegiada para os dois jardins principais da propriedade.O edifício original do século XIII foi alvo de várias intervenções ao longo dos séculos, devido às exigências de preservação arquitetónica necessárias para cumprir as funções de lagar de vinho e armazenamento de pipas de vinho, que ainda hoje podem ser admirados. Colunas de ferro foram instaladas na adega, suportando vigas de madeira correspondentes ao pavimento do primeiro piso, o celeiro original da quinta.A adega é um espaço de 1000m2 com capacidade para aproximadamente 150 pessoas sentadas, equipada com instalações sanitárias masculinas e femininas, bem como um amplo bar. Este espaço é ideal para a realização de eventos, especialmente temáticos e históricos, provas de vinho e outras atividades.Na área das antigas cavalariças, foram construídos seis apartamentos T1 e T2 duplex com áreas amplas, ideais para famílias. Cada apartamento dispõe de quarto duplo, sala, casa de banho, cozinha e é equipado com aquecimento central. Todos os apartamentos têm terraço com vista para os campos de cultivo.A propriedade abrange uma área de terreno de 63.940 m2 e uma área total de construção bruta de 5.573 m2. O edifício principal tem uma altura de fachada de 14 metros.
Categoria Energética: C
#ref:LANE_6745 Historic Century Farm with Rural TourismLocated between Nazaré and São Martinho do Porto, this property, dating back to the 13th century, has been in the same family since the 19th century.Classified as a national public interest site since 2005, this property may be the only example in Portugal of Cistercian medieval farms, considered the best-preserved in the Iberian Peninsula.The main house, on the ground floor, consists of eight bedrooms where ceilings, walls, and fireplaces are richly decorated with wood and stucco, as well as the entrance hall, library, and living room. The furniture mainly dates from the 19th century and is well-preserved. The upper floor is characterized by a longitudinal corridor that distributes to nine bedrooms. At the top of the house, there is a living room, dining room, kitchen, and an office. There is also the second upper floor, an attic, the width of the house, which leads to a en-suite bedroom with a privileged view of the two main gardens of the property.The original 13th-century building has undergone several interventions over the centuries, due to architectural preservation requirements necessary to fulfill the functions of a wine press and wine barrel storage, which can still be seen today. Iron columns were installed in the cellar, supporting wooden beams corresponding to the floor of the first floor, the original barn of the Estate.The cellar is a 1000sqm space with capacity for approximately 150 seated people, equipped with male and female sanitary facilities and a large bar. This room is ideal for hosting events, especially thematic and historical ones, wine tastings, and other activities.In the area of the former stables, six 1 bedroom and 2 bedroom duplex apartments with spacious areas were built, ideal for families. Each apartment has a double bedroom, living room, bathroom, kitchen, and is equipped with central heating. All apartments have a terrace overlooking the cultivated fields.The property covers an area of 63,940 sqm and a total gross construction area of 5,573 sqm. The main building has a facade height of 14 meters.
Energy Rating: C
#ref:LANE_6745 Historic Century Farm with Rural TourismLocated between Nazaré and São Martinho do Porto, this property, dating back to the 13th century, has been in the same family since the 19th century.Classified as a national public interest site since 2005, this property may be the only example in Portugal of Cistercian medieval farms, considered the best-preserved in the Iberian Peninsula.The main house, on the ground floor, consists of eight bedrooms where ceilings, walls, and fireplaces are richly decorated with wood and stucco, as well as the entrance hall, library, and living room. The furniture mainly dates from the 19th century and is well-preserved. The upper floor is characterized by a longitudinal corridor that distributes to nine bedrooms. At the top of the house, there is a living room, dining room, kitchen, and an office. There is also the second upper floor, an attic, the width of the house, which leads to a en-suite bedroom with a privileged view of the two main gardens of the property.The original 13th-century building has undergone several interventions over the centuries, due to architectural preservation requirements necessary to fulfill the functions of a wine press and wine barrel storage, which can still be seen today. Iron columns were installed in the cellar, supporting wooden beams corresponding to the floor of the first floor, the original barn of the Estate.The cellar is a 1000sqm space with capacity for approximately 150 seated people, equipped with male and female sanitary facilities and a large bar. This room is ideal for hosting events, especially thematic and historical ones, wine tastings, and other activities.In the area of the former stables, six 1 bedroom and 2 bedroom duplex apartments with spacious areas were built, ideal for families. Each apartment has a double bedroom, living room, bathroom, kitchen, and is equipped with central heating. All apartments have a terrace overlooking the cultivated fields.The property covers an area of 63,940 sqm and a total gross construction area of 5,573 sqm. The main building has a facade height of 14 meters.
Energy Rating: C
#ref:LANE_6745