8 082 064 PLN
6 392 955 PLN
5 bd
246 m²
7 654 441 PLN
4 bd
272 m²
6 414 336 PLN
4 bd
230 m²
8 082 064 PLN
5 bd
312 m²
8 535 343 PLN
5 bd
325 m²
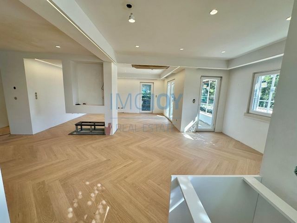
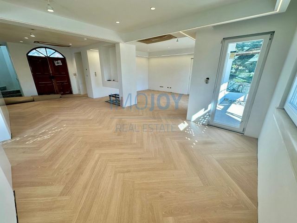
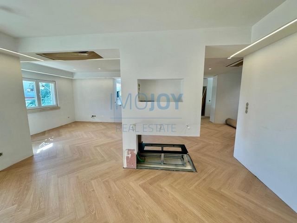
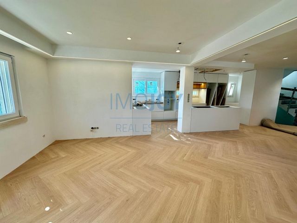
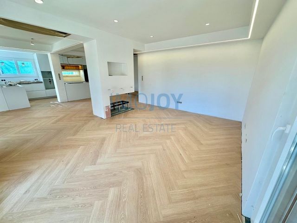
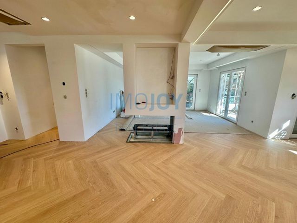
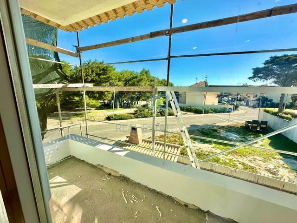
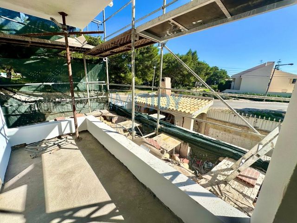
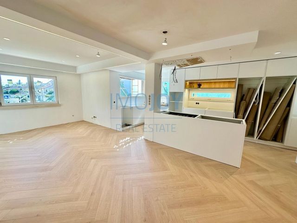
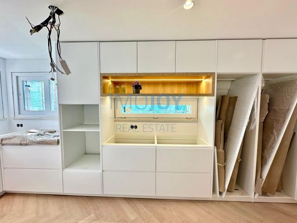
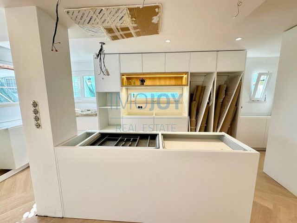
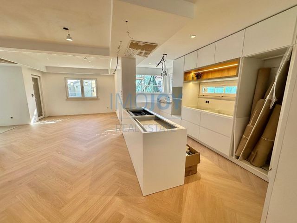
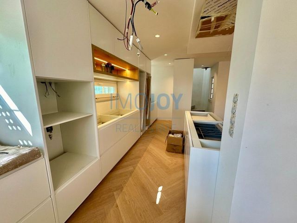
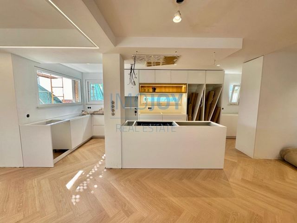
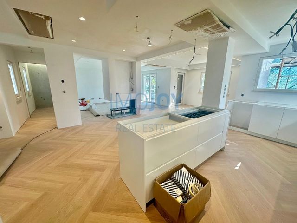
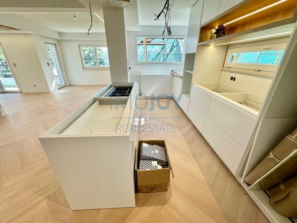
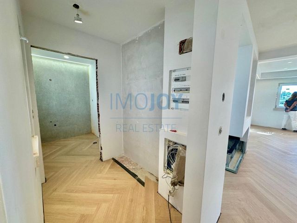
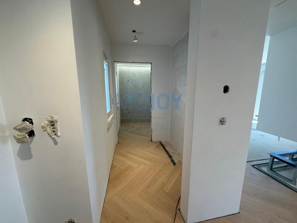
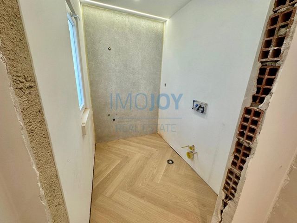
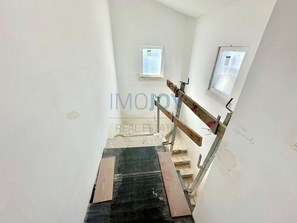
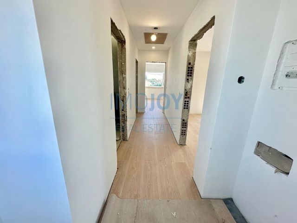
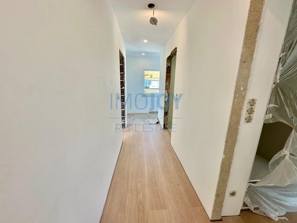
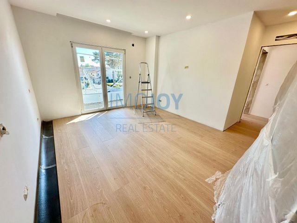
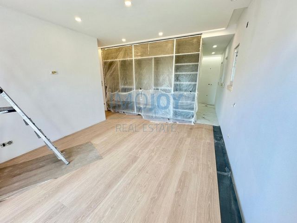
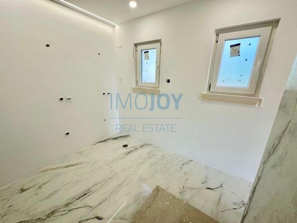
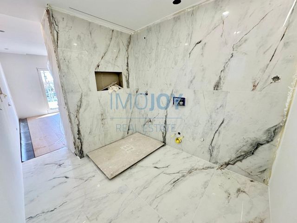
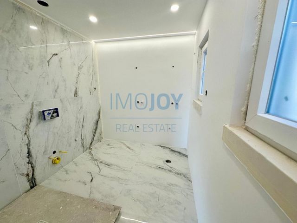
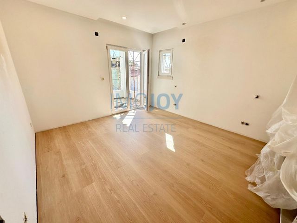
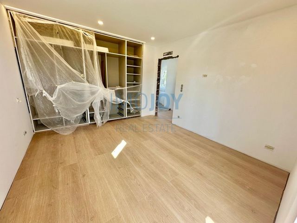
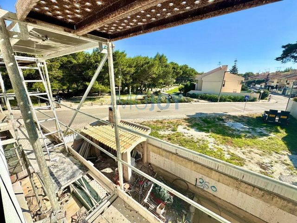
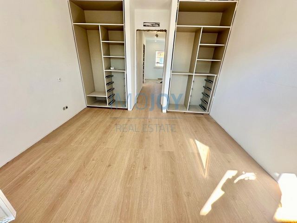
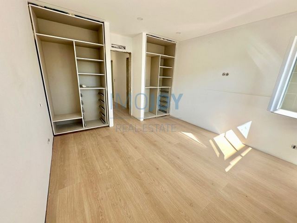
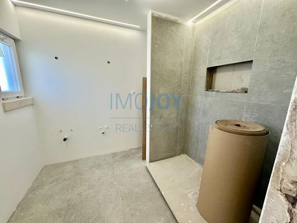
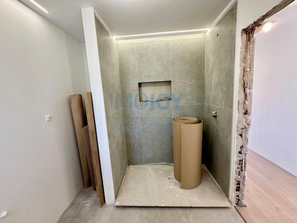
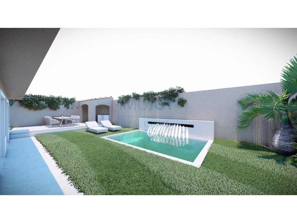
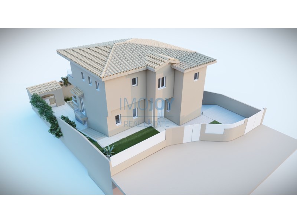
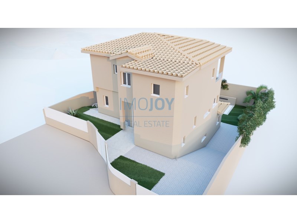
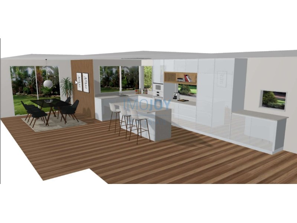
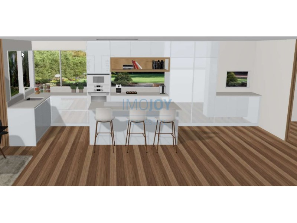
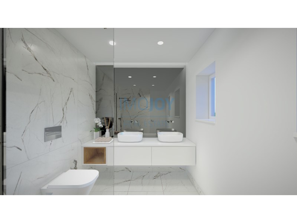
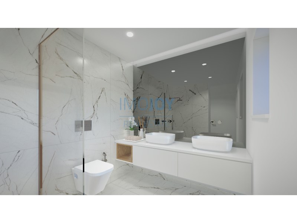
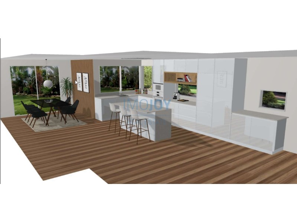
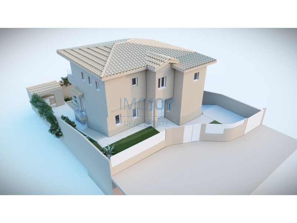
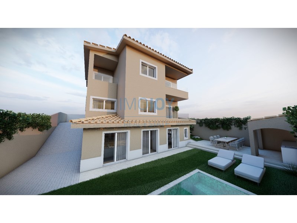
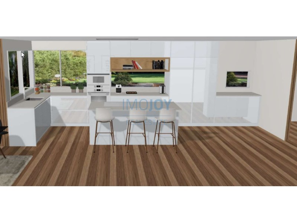
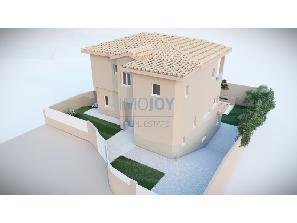
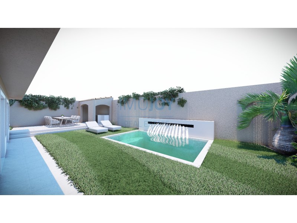
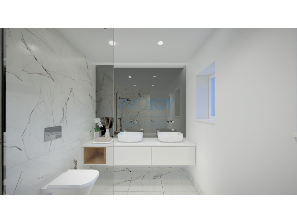
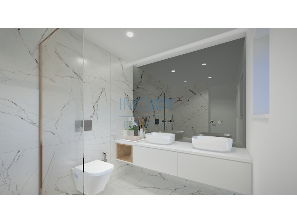
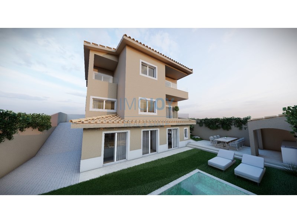
Located in Aldeia de Juzo, Premium area and very quiet, where we can find all kinds of commerce within a few minutes' walk, from supermarkets, pharmacy, restaurants and gym.
It is a 5-minute drive from Guincho beach and the A5 motorway.
This villa with a contemporary architectural project, was fully designed to create large areas and lots of light, with almost all rooms of the house facing south/west, with the main area of the garden, barbecue and pool also facing south/west.The pool will have pre-installation of a heat pump, garden areas with vegetation and a barbecue area. The refurbishment work is expected to be completed by the end of September 2024.The house consists of 3 floors and is distributed as follows:Floor 0
Entrance hall with storage area
Social Bathroom
Large integrated living and dining room, allowing the existence of two distinct environments, with a 3-sided Bioethanol fireplace, with large windows leading to a south-facing balcony.
Modern kitchen fully open to the living room with plenty of storage, with built-in appliances from the Bosch brand, it also has a very practical island for quick meals and thus creating several environments for the whole family and friends.
Floor 1
1 suite with large built-in wardrobe, full bathroom with shower tray, window and balcony facing south and pool view.
Two bedrooms, one of them served by a balcony and both with wardrobes
1 Bathroom to support the 2 bedrooms with shower.
The bathrooms on the 1st floor have underfloor heating and all have windows.Floor -1:
This large room with plenty of natural light with large windows with direct exit to the pool and garden, has:
1 Suite in which the bathroom with window and underfloor heating, will have entrance through the bedroom and living room.
Laundry area with washing machine and dryer.
Technical area
1 multipurpose room Features:
The villa has in all rooms Mitsubishi air conditioning, electric shutters and PVC frames with double glazing and thermal cut, underfloor heating in the bathrooms on the 1st floor and the suite on the -1st floor, pre-installation of a heat pump in the pool, photovoltaic panels for the production of electricity, heating of sanitary water with heat pump, Bosch appliances, fireplace in the living room with 3 bioethanol sides, electric gates and video intercom.
Energy Rating: E
#ref:MORMJCSG019 Zobacz więcej Zobacz mniej Fantastisches Einfamilienhaus mit viel Privatsphäre, in tiefgreifender Renovierung, mit hervorragenden Oberflächen und Baumaterialien, befindet sich auf einem Grundstück mit 308 m2 und einer Bruttobaufläche von 281,45 m2.
Das Hotel liegt in Aldeia de Juzo, Premium-Bereich und sehr ruhig, wo wir alle Arten von Geschäften innerhalb weniger Minuten zu Fuß finden können, von Supermärkten, Apotheke, Restaurants und Fitnessstudio.
Nach einer 5-minütigen Fahrt erreichen Sie den Strand von Guincho und die Autobahn A5.
Diese Villa mit einem zeitgenössischen architektonischen Projekt wurde vollständig entworfen, um große Flächen und viel Licht zu schaffen, wobei fast alle Räume des Hauses nach Süden/Westen ausgerichtet sind, wobei der Hauptbereich des Gartens, des Grills und des Pools ebenfalls nach Süden/Westen ausgerichtet ist.Der Pool wird über die Vorinstallation einer Wärmepumpe, Gartenbereiche mit Vegetation und einen Grillplatz verfügen. Die Sanierungsarbeiten werden voraussichtlich bis Ende September 2024 abgeschlossen sein.Das Haus besteht aus 3 Etagen und ist wie folgt aufgeteilt:Etage 0
Eingangshalle mit Abstellraum
Soziales Badezimmer
Großes integriertes Wohn- und Esszimmer, das das Vorhandensein von zwei unterschiedlichen Umgebungen ermöglicht, mit einem 3-seitigen Bioethanol-Kamin und großen Fenstern, die zu einem Südbalkon führen.
Moderne Küche, die vollständig zum Wohnzimmer hin offen ist und viel Stauraum bietet, mit Einbaugeräten der Marke Bosch, verfügt sie auch über eine sehr praktische Insel für schnelle Mahlzeiten und schafft so mehrere Umgebungen für die ganze Familie und Freunde.
Etage 1
1 Suite mit großem Einbauschrank, komplettem Badezimmer mit Duschwanne, Fenster und Balkon nach Süden und Poolblick.
Zwei Schlafzimmer, eines davon mit Balkon und beide mit Kleiderschränken
1 Badezimmer zur Unterstützung der 2 Schlafzimmer mit Dusche.
Die Bäder im 1. OG verfügen über Fußbodenheizung und verfügen alle über Fenster.Etage -1:
Dieser große Raum mit viel Tageslicht und großen Fenstern mit direktem Ausgang zum Pool und Garten verfügt über:
1 Suite, in der das Badezimmer mit Fenster und Fußbodenheizung Zugang durch das Schlafzimmer und das Wohnzimmer hat.
Waschküche mit Waschmaschine und Trockner.
Technische Zone
1 Mehrzweckraum Funktionen:
Die Villa verfügt in allen Räumen über eine Mitsubishi-Klimaanlage, elektrische Rollläden und PVC-Rahmen mit Doppelverglasung und thermischem Schnitt, Fußbodenheizung in den Bädern im 1. Stock und der Suite im 1. Stock, Vorinstallation einer Wärmepumpe im Pool, Photovoltaik-Paneele zur Stromerzeugung, Erwärmung des Brauchwassers mit Wärmepumpe, Bosch-Geräte, Kamin im Wohnzimmer mit 3 Bioethanol-Seiten, elektrische Tore und Video-Gegensprechanlage.
Energiekategorie: E
#ref:MORMJCSG019 Fantástica vivienda unifamiliar con mucha privacidad, en profunda reforma, con excelentes acabados y materiales de construcción, se encuentra en una parcela de 308 m2 y una superficie bruta de construcción de 281,45 m2.
Situado en Aldeia de Juzo, zona Premium y muy tranquila, donde podemos encontrar todo tipo de comercio a pocos minutos andando, desde supermercados, farmacia, restaurantes y gimnasio.
Se encuentra a 5 minutos en coche de la playa de Guincho y de la autopista A5.
Esta villa con un proyecto arquitectónico contemporáneo, fue totalmente diseñada para crear grandes áreas y mucha luz, con casi todas las estancias de la casa orientadas al sur/oeste, con la zona principal del jardín, la barbacoa y la piscina también orientadas al sur/oeste.La piscina contará con preinstalación de bomba de calor, zonas ajardinadas con vegetación y zona de barbacoa. Se espera que las obras de acondicionamiento finalicen a finales de septiembre de 2024.La vivienda consta de 3 plantas y se distribuye de la siguiente manera:Planta 0
Hall de entrada con zona de almacenamiento
Baño Social
Gran salón y comedor integrados, que permiten la existencia de dos ambientes distintos, con una chimenea de bioetanol de 3 caras, con grandes ventanales que dan a un balcón orientado al sur.
Cocina moderna totalmente abierta al salón con mucho almacenaje, con electrodomésticos empotrados de la marca Bosch, además cuenta con una isla muy práctica para comidas rápidas y creando así varios ambientes para toda la familia y amigos.
Planta 1
1 suite con gran armario empotrado, baño completo con plato de ducha, ventana y balcón orientado al sur y vista a la piscina.
Dos dormitorios, uno de ellos servido por un balcón y ambos con armarios empotrados
1 Baño para apoyar los 2 dormitorios con ducha.
Los baños de la 1ª planta tienen calefacción por suelo radiante y todos tienen ventanas.Planta -1:
Esta gran estancia con mucha luz natural con grandes ventanales con salida directa a la piscina y al jardín, dispone de:
1 Suite en la que el baño con ventana y suelo radiante, tendrá entrada a través del dormitorio y salón.
Zona de lavandería con lavadora y secadora.
Área técnica
1 sala polivalente Funciones:
La villa dispone en todas las estancias de aire acondicionado Mitsubishi, persianas eléctricas y marcos de PVC con doble acristalamiento y corte térmico, suelo radiante en los baños de la 1ª planta y la suite de la -1ª planta, preinstalación de bomba de calor en la piscina, paneles fotovoltaicos para la producción de electricidad, calefacción de agua sanitaria con bomba de calor, Electrodomésticos Bosch, chimenea en el salón con 3 lados de bioetanol, portones eléctricos y videoportero.
Categoría Energética: E
#ref:MORMJCSG019 Fantastique maison individuelle avec beaucoup d'intimité, en rénovation profonde, avec d'excellentes finitions et matériaux de construction, est située sur un terrain de 308 m2 et une surface de construction brute de 281,45 m2.
Situé à Aldeia de Juzo, quartier Premium et très calme, où l'on peut trouver toutes sortes de commerces à quelques minutes à pied, des supermarchés, pharmacie, restaurants et salle de sport.
Il se trouve à 5 minutes en voiture de la plage de Guincho et de l'autoroute A5.
Cette villa avec un projet architectural contemporain, a été entièrement conçue pour créer de grandes surfaces et beaucoup de lumière, avec presque toutes les pièces de la maison orientées sud/ouest, avec la zone principale du jardin, le barbecue et la piscine également orientés sud/ouest.La piscine disposera d'une pré-installation d'une pompe à chaleur, d'espaces de jardin avec de la végétation et d'un espace barbecue. Les travaux de rénovation devraient être terminés d'ici la fin du mois de septembre 2024.La maison se compose de 3 étages et est distribuée comme suit :Étage 0
Hall d'entrée avec espace de rangement
Salle de bains sociale
Grand salon et salle à manger intégrés, permettant l'existence de deux environnements distincts, avec une cheminée au Bioéthanol 3 faces, avec de grandes fenêtres menant à un balcon orienté plein sud.
Cuisine moderne entièrement ouverte sur le salon avec beaucoup de rangement, avec des appareils intégrés de la marque Bosch, elle dispose également d'un îlot très pratique pour des repas rapides et créant ainsi plusieurs environnements pour toute la famille et les amis.
Étage 1
1 suite avec grande armoire intégrée, salle de bain complète avec bac à douche, fenêtre et balcon orientés plein sud et vue sur la piscine.
Deux chambres, l'une d'entre elles desservies par un balcon et les deux avec placards
1 Salle de bain pour soutenir les 2 chambres avec douche.
Les salles de bains du 1er étage disposent d'un chauffage au sol et ont toutes des fenêtres.Étage -1 :
Cette grande chambre avec beaucoup de lumière naturelle avec de grandes fenêtres avec sortie directe sur la piscine et le jardin, dispose :
1 Suite dans laquelle la salle de bain avec fenêtre et chauffage au sol, aura une entrée par la chambre et le salon.
Espace buanderie avec machine à laver et sèche-linge.
Zone technique
1 salle polyvalente Fonctionnalités:
La villa dispose dans toutes les pièces de la climatisation Mitsubishi, de volets électriques et de cadres en PVC avec double vitrage et coupe thermique, du chauffage au sol dans les salles de bains du 1er étage et la suite du -1er étage, de la pré-installation d'une pompe à chaleur dans la piscine, de panneaux photovoltaïques pour la production d'électricité, du chauffage des eaux sanitaires avec pompe à chaleur, Appareils Bosch, cheminée dans le salon avec 3 côtés au bioéthanol, portails électriques et interphone vidéo.
Performance Énergétique: E
#ref:MORMJCSG019 Fantastica casa indipendente con molta privacy, in profonda ristrutturazione, con ottime finiture e materiali da costruzione, si trova su un appezzamento di terreno con 308 m2 e una superficie lorda di costruzione di 281,45 m2.
Situato ad Aldeia de Juzo, zona Premium e molto tranquilla, dove possiamo trovare tutti i tipi di commercio a pochi minuti a piedi, da supermercati, farmacia, ristoranti e palestra.
Si trova a 5 minuti di auto dalla spiaggia di Guincho e dall'autostrada A5.
Questa villa con un progetto architettonico contemporaneo, è stata completamente progettata per creare ampi spazi e molta luce, con quasi tutti gli ambienti della casa esposti a sud/ovest, con la zona principale del giardino, il barbecue e la piscina anch'essi esposti a sud/ovest.La piscina avrà la preinstallazione di una pompa di calore, aree giardino con vegetazione e un'area barbecue. Il completamento dei lavori di ristrutturazione è previsto per la fine di settembre 2024.La casa è composta da 3 piani ed è così distribuita:Piano 0
Ingresso con ripostiglio
Bagno sociale
Ampio soggiorno e sala da pranzo integrati, che consentono l'esistenza di due ambienti distinti, con camino a Bioetanolo su 3 lati, con ampie vetrate che conducono ad un balcone esposto a sud.
Cucina moderna completamente aperta sul soggiorno con molto spazio di archiviazione, con elettrodomestici da incasso del marchio Bosch, ha anche un'isola molto pratica per pasti veloci e creando così diversi ambienti per tutta la famiglia e gli amici.
Piano 1
1 suite con ampio armadio a muro, bagno completo con piatto doccia, finestra e balcone esposti a sud e vista piscina.
Due camere da letto, di cui una servita da balcone ed entrambe con armadi
1 Bagno a supporto delle 2 camere da letto con doccia.
I bagni al 1° piano sono dotati di riscaldamento a pavimento e sono tutti finestrati.Piano -1:
Questa grande sala con molta luce naturale con grandi finestre con uscita diretta sulla piscina e sul giardino, dispone di:
1 Suite in cui il bagno finestrato e riscaldato a pavimento, avrà ingresso attraverso la camera da letto e il soggiorno.
Zona lavanderia con lavatrice e asciugatrice.
Area tecnica
1 sala polivalente Tratti somatici:
La villa dispone in tutti gli ambienti di aria condizionata Mitsubishi, tapparelle elettriche e infissi in PVC con doppi vetri e taglio termico, riscaldamento a pavimento nei bagni al 1° piano e nella suite al -1° piano, preinstallazione di una pompa di calore in piscina, pannelli fotovoltaici per la produzione di energia elettrica, riscaldamento dell'acqua sanitaria con pompa di calore, Elettrodomestici Bosch, camino in soggiorno con 3 lati a bioetanolo, cancelli elettrici e videocitofono.
Categoria energetica: E
#ref:MORMJCSG019 Fantastische vrijstaande woning met veel privacy, in grondige renovatie, met uitstekende afwerking en bouwmaterialen, is gelegen op een perceel met 308 m2 en een bruto bouwoppervlakte van 281,45 m2.
Gelegen in Aldeia de Juzo, Premium gebied en zeer rustig, waar we allerlei soorten handel kunnen vinden binnen een paar minuten lopen, van supermarkten, apotheek, restaurants en een fitnessruimte.
Het ligt op 5 minuten rijden van het strand van Guincho en de snelweg A5.
Deze villa met een eigentijds architectonisch project, is volledig ontworpen om grote ruimtes en veel licht te creëren, met bijna alle kamers van het huis op het zuiden/westen, met het hoofdgedeelte van de tuin, barbecue en zwembad ook op het zuiden/westen.Het zwembad zal een pre-installatie hebben van een warmtepomp, tuinen met vegetatie en een barbecueplaats. De verbouwingswerkzaamheden zullen naar verwachting eind september 2024 zijn afgerond.Het huis bestaat uit 3 verdiepingen en is als volgt ingedeeld:Verdieping 0
Inkomhal met berging
Sociale badkamer
Grote geïntegreerde woon- en eetkamer, waardoor het bestaan van twee verschillende omgevingen mogelijk is, met een 3-zijdige bio-ethanol open haard, met grote ramen die leiden naar een balkon op het zuiden.
Moderne keuken volledig open naar de woonkamer met veel opbergruimte, met inbouwapparatuur van het merk Bosch, het heeft ook een zeer praktisch eiland voor snelle maaltijden en creëert zo verschillende omgevingen voor het hele gezin en vrienden.
Verdieping 1
1 suite met grote inbouwkast, complete badkamer met douchebak, raam en balkon op het zuiden en uitzicht op het zwembad.
Twee slaapkamers, waarvan er één wordt bediend door een balkon en beide met kasten
1 Badkamer ter ondersteuning van de 2 slaapkamers met douche.
De badkamers op de 1e verdieping zijn voorzien van vloerverwarming en hebben allemaal ramen.Verdieping -1:
Deze grote kamer met veel natuurlijk licht met grote ramen met directe uitgang naar het zwembad en de tuin, heeft:
1 Suite waarin de badkamer met raam en vloerverwarming, toegang krijgt via de slaapkamer en woonkamer.
Wasruimte met wasmachine en droger.
Technisch gebied
1 polyvalente zaal Functies:
De villa heeft in alle kamers Mitsubishi airconditioning, elektrische rolluiken en PVC kozijnen met dubbele beglazing en thermische begrenzing, vloerverwarming in de badkamers op de 1e verdieping en de suite op de -1e verdieping, pre-installatie van een warmtepomp in het zwembad, fotovoltaïsche panelen voor de productie van elektriciteit, verwarming van sanitair water met warmtepomp, Bosch apparatuur, open haard in de woonkamer met 3 bio-ethanol zijkanten, elektrische poorten en video-intercom.
Energie Categorie: E
#ref:MORMJCSG019 Fantástica Moradia independente com muita privacidade, em profunda remodelação, com acabamentos e materiais de construção de excelência, encontra-se inserida num terreno com 308 m2 e com uma área bruta de Construção de 281,45 m2.
Localizada na Aldeia de Juzo, zona Premium e muito sossegada, onde podemos encontrar a poucos minutos a pé todo o tipo de comércio, desde supermercados, farmácia, restaurantes e ginásio.
Encontra-se a 5 min de carro da praia do Guincho e à auto estrada A5.
Esta moradia com um projeto de arquitetura contemporâneo, foi totalmente pensado para criar amplas áreas e muita luminosidade, estando quase todas as divisões da casa viradas a sul/poente, estando a zona principal do jardim, do barbecue e da piscina também direcionados a Sul/Poente.A piscina terá pré-instalação de bomba de calor, zonas ajardinadas com vegetação e zona de Barbecue. A obra de remodelação prevê-se estar concluída no final de Setembro 2024.A casa é composta por 3 pisos e encontra-se distribuída da seguinte forma:Piso 0
Hall de entrada com zona de arrumos
Casa de Banho Social
Ampla sala de Estar e Jantar integrada, possibilitando a existência de dois ambientes distintos, com lareira a Bioetanol de 3 faces, com grandes janelas com saída para uma Varanda virada a Sul.
Cozinha moderna totalmente aberta para a Sala com muita arrumação, com eletrodomésticos embutidos da marca Bosch, esta dispõe ainda de uma ilha muito pratica para refeições rápidas e criando-se assim vários ambientes para toda a família e amigos.
Piso 1
1 suite com grande roupeiro embutido, casa de banho completa com base de duche, janela e varanda virada a Sul e vista para a piscina.
Dois quartos, sendo um deles servido por uma varanda e ambos com roupeiros
1 Casa de banho de apoio aos 2 quartos com base de duche.
As casas de banho do 1 piso contam com piso radiante e todas com janelas.Piso -1:
Esta ampla divisão com muita luz natural com grandes janelas com saída direta para a piscina e jardim, conta com:
1 Suite em que a casa de banho com janela e piso radiante, terá entrada pelo quarto e pela sala.
Zona de lavandaria com máquina de lavar e secar roupa.
Zona técnica
1 sala multiusos Características:
A moradia tem em todas as divisões ar condicionado da marca Mitsubishi, estores elétricos e caixilharia em PVC com vidros duplos e com corte térmico, piso radiante nas casas de banho do 1º piso e da suíte do piso -1, pré-instalação de bomba de calor na piscina, painéis fotovoltaicos para a produção de energia elétrica, aquecimento das aguas sanitárias com bomba de calor, eletrodomésticos da marca Bosch, lareira na sala com 3 faces a bioetanol, portões elétricos e vídeo porteiro.
Categoria Energética: E
#ref:MORMJCSG019 , , , 308 2 281,45 2.
--, , , , , .
5 A5.
, , /, , /. , . , 2024 . 3 : 0
, , 3- , , .
, Bosch, , , .
1
1 , , .
,
1 2 .
1- . -1:
, , :
1 , , .
.
1 :
Mitsubishi, , 1- -1- , , , , Bosch, 3 , .
: E
#ref:MORMJCSG019 Fantastic detached house with lots of privacy, in deep refurbishment, with excellent finishes and construction materials, is located on a plot of land with 308 m2 and a gross construction area of 281.45 m2.
Located in Aldeia de Juzo, Premium area and very quiet, where we can find all kinds of commerce within a few minutes' walk, from supermarkets, pharmacy, restaurants and gym.
It is a 5-minute drive from Guincho beach and the A5 motorway.
This villa with a contemporary architectural project, was fully designed to create large areas and lots of light, with almost all rooms of the house facing south/west, with the main area of the garden, barbecue and pool also facing south/west.The pool will have pre-installation of a heat pump, garden areas with vegetation and a barbecue area. The refurbishment work is expected to be completed by the end of September 2024.The house consists of 3 floors and is distributed as follows:Floor 0
Entrance hall with storage area
Social Bathroom
Large integrated living and dining room, allowing the existence of two distinct environments, with a 3-sided Bioethanol fireplace, with large windows leading to a south-facing balcony.
Modern kitchen fully open to the living room with plenty of storage, with built-in appliances from the Bosch brand, it also has a very practical island for quick meals and thus creating several environments for the whole family and friends.
Floor 1
1 suite with large built-in wardrobe, full bathroom with shower tray, window and balcony facing south and pool view.
Two bedrooms, one of them served by a balcony and both with wardrobes
1 Bathroom to support the 2 bedrooms with shower.
The bathrooms on the 1st floor have underfloor heating and all have windows.Floor -1:
This large room with plenty of natural light with large windows with direct exit to the pool and garden, has:
1 Suite in which the bathroom with window and underfloor heating, will have entrance through the bedroom and living room.
Laundry area with washing machine and dryer.
Technical area
1 multipurpose room Features:
The villa has in all rooms Mitsubishi air conditioning, electric shutters and PVC frames with double glazing and thermal cut, underfloor heating in the bathrooms on the 1st floor and the suite on the -1st floor, pre-installation of a heat pump in the pool, photovoltaic panels for the production of electricity, heating of sanitary water with heat pump, Bosch appliances, fireplace in the living room with 3 bioethanol sides, electric gates and video intercom.
Energy Rating: E
#ref:MORMJCSG019