2 140 114 PLN
2 140 114 PLN
3 bd
92 m²
2 032 027 PLN
2 377 904 PLN
2 377 904 PLN
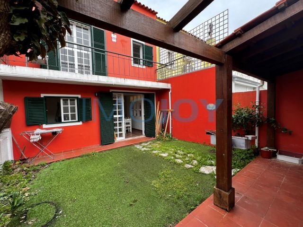
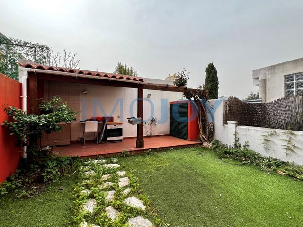
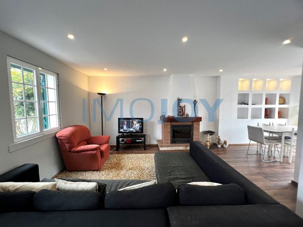
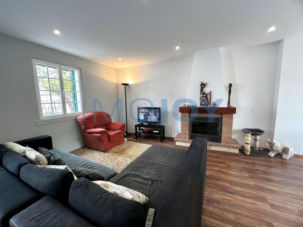
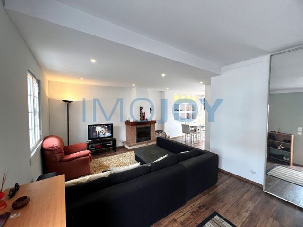
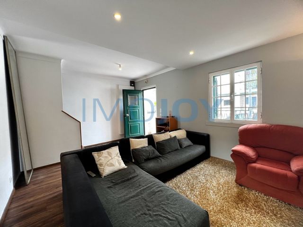
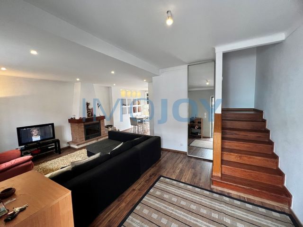
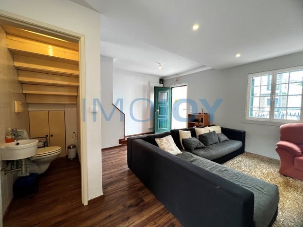
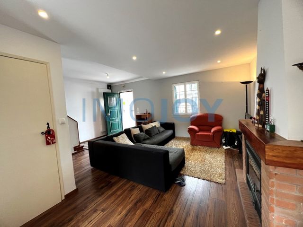
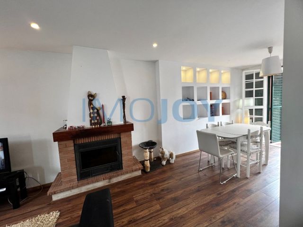
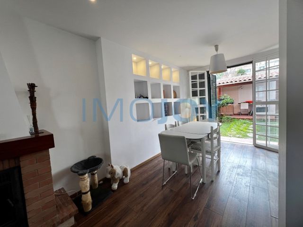
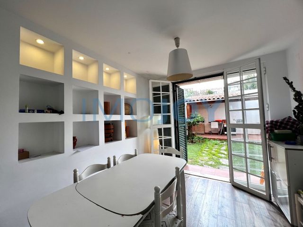
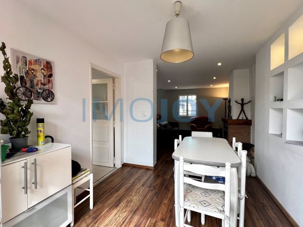
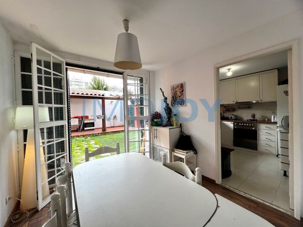
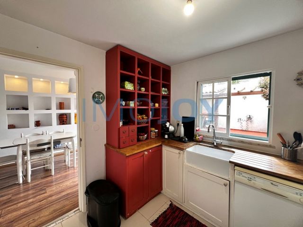
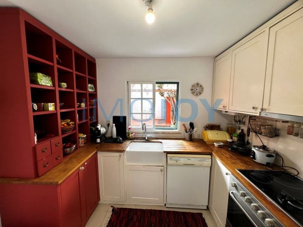
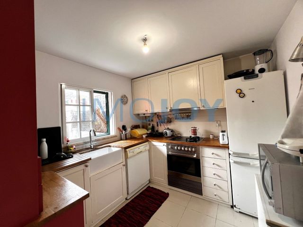
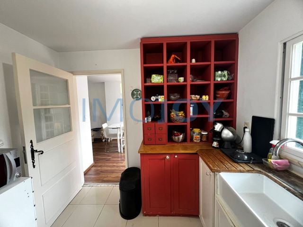
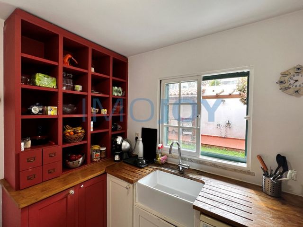
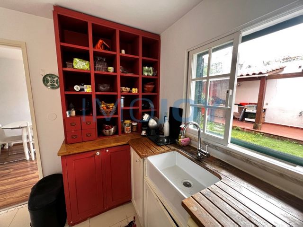
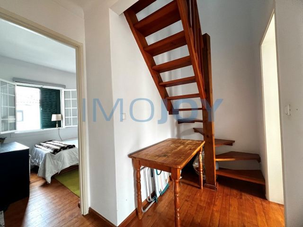
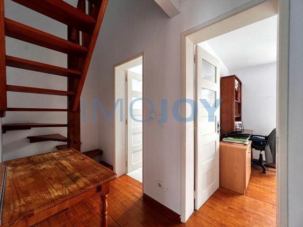
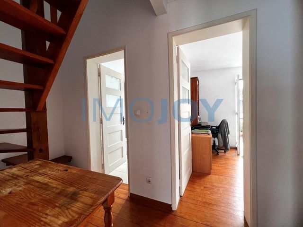
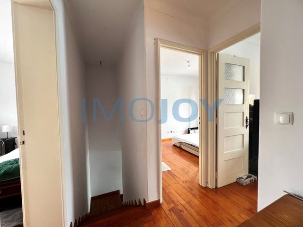
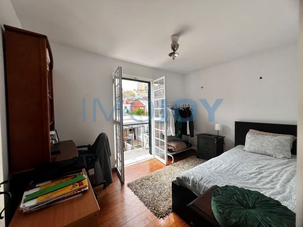
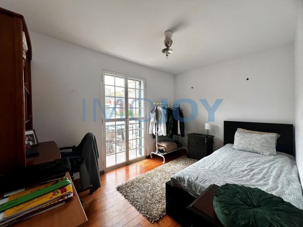
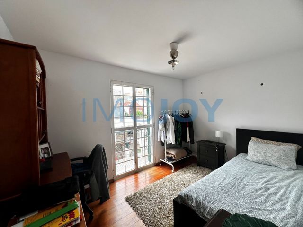
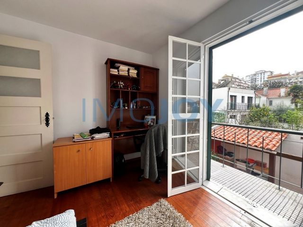
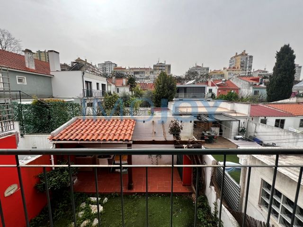
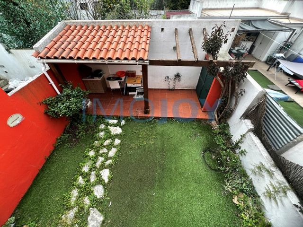
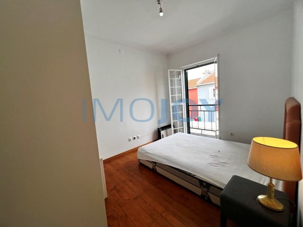
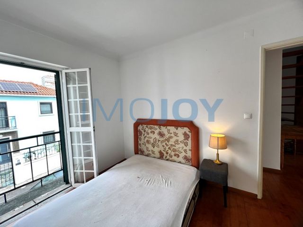
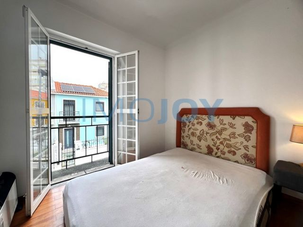
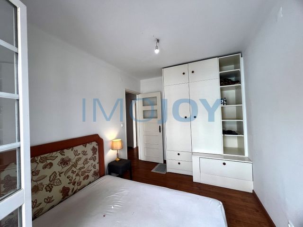
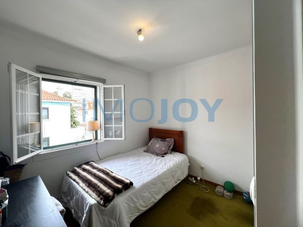
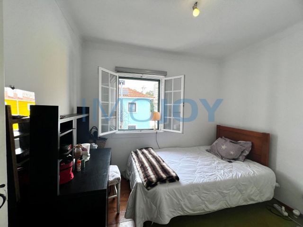
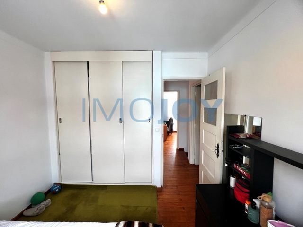
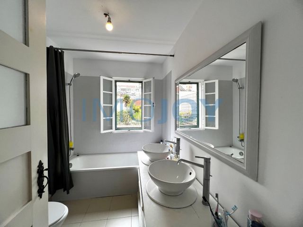
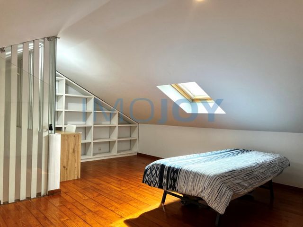
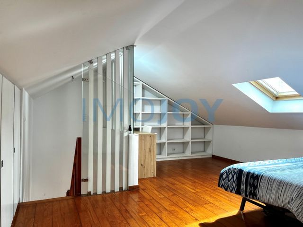
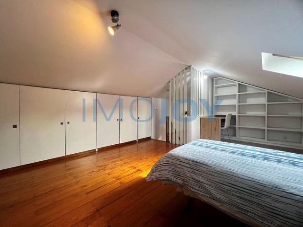
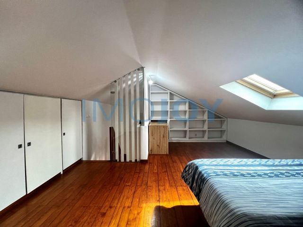
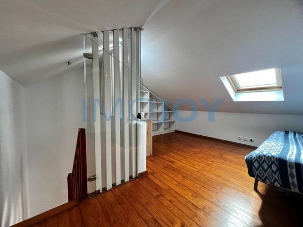
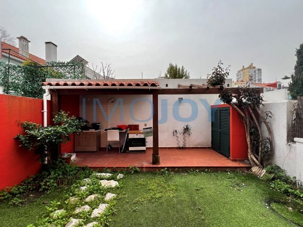
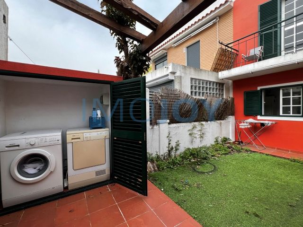
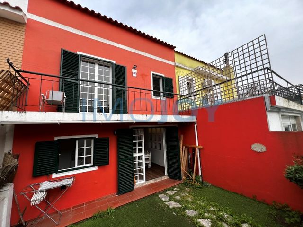
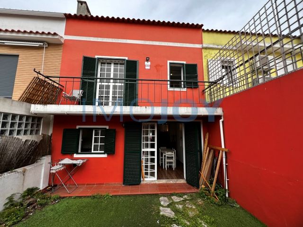
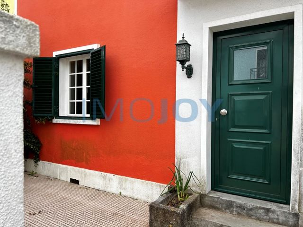
Energy Rating: C
#ref:MORTPM019 Zobacz więcej Zobacz mniej Teilweise renovierte Villa, die einige der wichtigsten ursprünglichen Details beibehält und nur einige Modernisierungsarbeiten in Bezug auf Küche und Badezimmer benötigt.Auf einem Grundstück von 105m2 gelegen, verfügt diese Villa über 2 Terrassen, vorne und hinten, und ist wie folgt verteilt:Etage 0:Wohn- und Esszimmer mit Kamin, Gästebad und Küche mit Wasserkocher, Backofen, Herd und DunstabzugshaubeZugangstreppe in den ersten Stock, wo das ursprüngliche Holz erhalten blieb Etage 1:3 Schlafzimmer, alle mit Einbauschränken und Parkettböden, 1 komplettes Badezimmer mit BadewanneDachboden:Schlafzimmer von 23m2, alles im offenen Raum mit Einbauschränken und Velux-DeckenfensterAuf der Rückseite befindet sich eine ausgezeichnete Terrasse mit Veranda und Maschinenraum. Dieser ist nach Westen ausgerichtet, hat viel Privatsphäre und ist ideal, um einen Essbereich im Freien mit Grill zu schaffen.Ein Haus in der Stadt mit der Ruhe und Beschaulichkeit der Provinz!Buchen Sie jetzt Ihren Besuch und lernen Sie Ihr nächstes Zuhause kennen!
Energiekategorie: C
#ref:MORTPM019 Villa parcialmente reformada que mantiene algunos de los principales detalles originales y que solo necesita algunas obras de modernización en cuanto a cocina y baños.Insertada en una parcela de 105m2, esta villa tiene 2 patios, en la parte delantera y trasera y se distribuye de la siguiente manera:Planta 0:Salón y comedor con chimenea, baño de visitas y cocina equipada con calentador de agua, horno, vitrocerámica y campana extractoraEscalera de acceso a la primera planta donde se guardaba la madera original Planta 1:3 dormitorios, todos con armarios empotrados y suelos de parquet, 1 baño completo con bañeraÁtico:Dormitorio de 23m2, todo en espacio abierto con armarios empotrados y ventana de techo veluxEn la parte posterior, hay un excelente patio con porche y sala de máquinas. Está orientada al oeste, tiene mucha privacidad y es ideal para crear una zona de comedor al aire libre con barbacoa.¡Una casa en la ciudad con toda la calma y tranquilidad de la provincia!¡Reserva ya tu visita y conoce tu próximo hogar!
Categoría Energética: C
#ref:MORTPM019 Villa partiellement rénovée en conservant certains des principaux détails d'origine et ne nécessitant que quelques travaux de modernisation en termes de cuisine et de salles de bains.Insérée dans un terrain de 105m2, cette villa dispose de 2 patios, à l'avant et à l'arrière et est distribuée comme suit :Étage 0 :Salon et salle à manger avec cheminée, salle de bains et cuisine équipée d'un chauffe-eau, d'un four, d'une plaque de cuisson et d'une hotte aspiranteEscalier d'accès au premier étage où le bois d'origine a été conservé Étage 1 :3 chambres à coucher, toutes avec placards et parquet, 1 salle de bain complète avec baignoireGrenier:Chambre de 23m2, le tout en open space avec placards intégrés et velux au plafondÀ l'arrière, il y a un excellent patio avec un porche et une salle des machines. Il est orienté à l'ouest, a beaucoup d'intimité et est idéal pour créer une salle à manger extérieure avec barbecue.Une maison dans la ville avec tout le calme et la tranquillité de la province !Réservez votre visite dès maintenant et faites connaissance avec votre prochaine maison !
Performance Énergétique: C
#ref:MORTPM019 Partially refurbished villa keeping some of the main original details and needing only some modernisation works in terms of kitchen and bathrooms.Inserted in a plot of 105m2, this villa has 2 patios, in the front and rear and is distributed as follows:Floor 0:Living room and dining room with fireplace, guest bathroom and kitchen equipped with water heater, oven, hob and extractor fanAccess staircase to the ground floor where the original wood was kept Floor 1:3 bedrooms, all with wardrobes and parquet floors, 1 full bathroom with bathtubAttic:Bedroom of 23m2, all in open space with built-in wardrobes and velux ceiling windowAt the back, there is an excellent patio with a porch and engine room. This is west-facing, has a lot of privacy and is ideal for creating an outdoor dining area with barbecue.A house in the city with all the calm and tranquillity of the province!Book your visit now and get to know your next home!
Energy Rating: C
#ref:MORTPM019 Gedeeltelijk gerenoveerde villa met behoud van enkele van de belangrijkste originele details en heeft slechts enkele moderniseringswerken nodig op het gebied van keuken en badkamers.Ingevoegd op een perceel van 105m2, heeft deze villa 2 patio's, aan de voor- en achterzijde en is als volgt verdeeld:Verdieping 0:Woonkamer en eetkamer met open haard, gastenbadkamer en keuken uitgerust met boiler, oven, kookplaat en afzuigkapToegangstrap naar de eerste verdieping waar het originele hout bewaard is gebleven Verdieping 1:3 slaapkamers, allemaal met kasten en parketvloeren, 1 complete badkamer met ligbadZolder:Slaapkamer van 23m2, alles in open ruimte met ingebouwde kasten en velux plafondraamAan de achterkant is er een uitstekende patio met een veranda en machinekamer. Deze ligt op het westen, heeft veel privacy en is ideaal voor het creëren van een eethoek buiten met barbecue.Een huis in de stad met alle rust en kalmte van de provincie!Boek nu uw bezoek en maak kennis met uw volgende huis!
Energie Categorie: C
#ref:MORTPM019 Moradia parcialmente remodelada mantendo alguns dos principais pormenores originais e a precisar de apenas algumas obras de modernização ao nível da cozinha e casas de banho.Inserida num lote de 105m2, esta moradia conta com 2 logradouros, na parte da frente e traseiras e distribui-se da seguinte forma:Piso 0:Sala de estar e sala de jantar com lareira, casa de banho social e cozinha equipada com esquentador, forno, placa e exaustorEscadaria de acesso ao primeiro piso onde foi mantida a madeira original Piso 1:3 quartos, todos eles com roupeiro e chão em parquet, 1 uma casa de banho completa com banheiraSótão:Quarto de 23m2, todo em openspace com roupeiros embutidos e janela velux de tetoNa parte de trás, encontra-se um excelente logradouro com alpendre e casa de máquinas. Este, encontra-se virado a poente, conta com muita privacidade e é Ideal para a criação de uma zona de refeições exterior com churrasqueira.Uma casa na cidade com toda a calma e tranquilidade de província!Marque já a sua visita e fique a conhecer a sua próxima casa!
Categoria Energética: C
#ref:MORTPM019 , . 105 2, 2 , , : 0: , , , , , , 1:3 , , 1 : 23 2, velux . , . ! !
: C
#ref:MORTPM019 Partially refurbished villa keeping some of the main original details and needing only some modernisation works in terms of kitchen and bathrooms.Inserted in a plot of 105m2, this villa has 2 patios, in the front and rear and is distributed as follows:Floor 0:Living room and dining room with fireplace, guest bathroom and kitchen equipped with water heater, oven, hob and extractor fanAccess staircase to the ground floor where the original wood was kept Floor 1:3 bedrooms, all with wardrobes and parquet floors, 1 full bathroom with bathtubAttic:Bedroom of 23m2, all in open space with built-in wardrobes and velux ceiling windowAt the back, there is an excellent patio with a porch and engine room. This is west-facing, has a lot of privacy and is ideal for creating an outdoor dining area with barbecue.A house in the city with all the calm and tranquillity of the province!Book your visit now and get to know your next home!
Energy Rating: C
#ref:MORTPM019