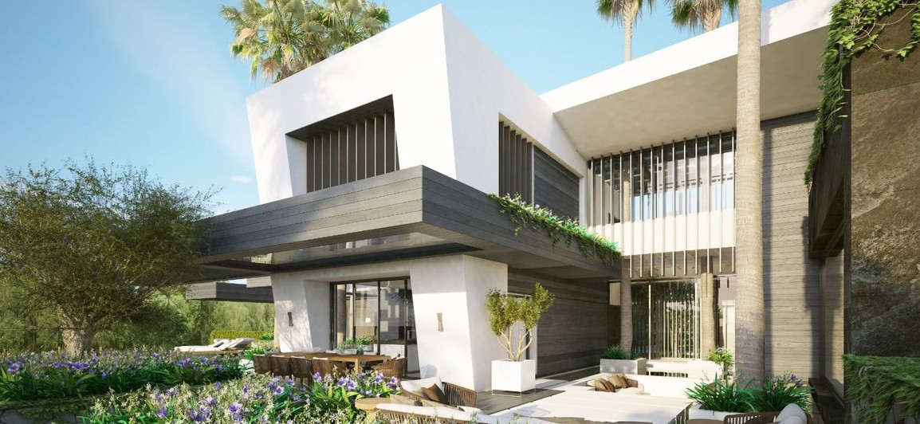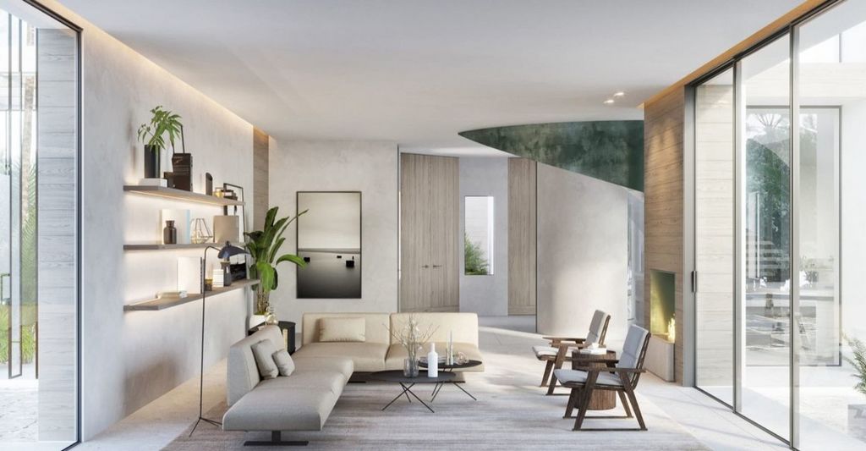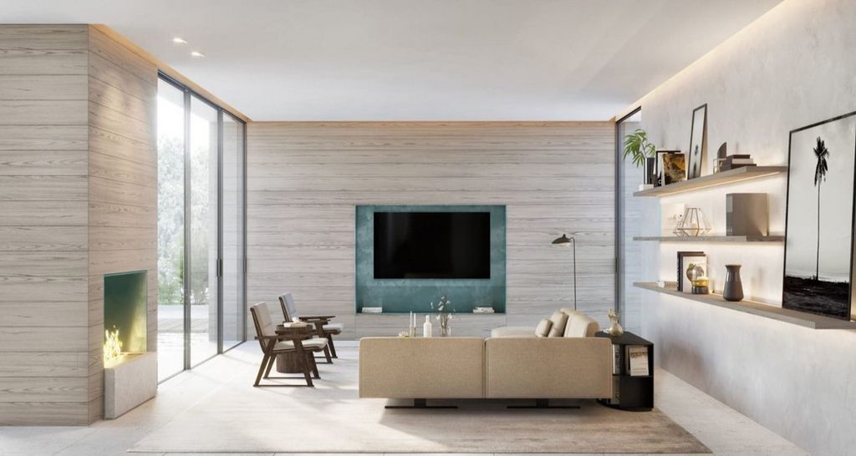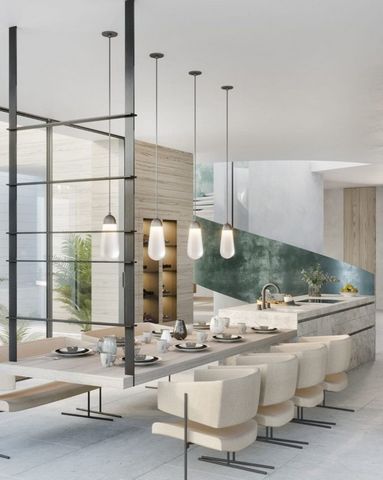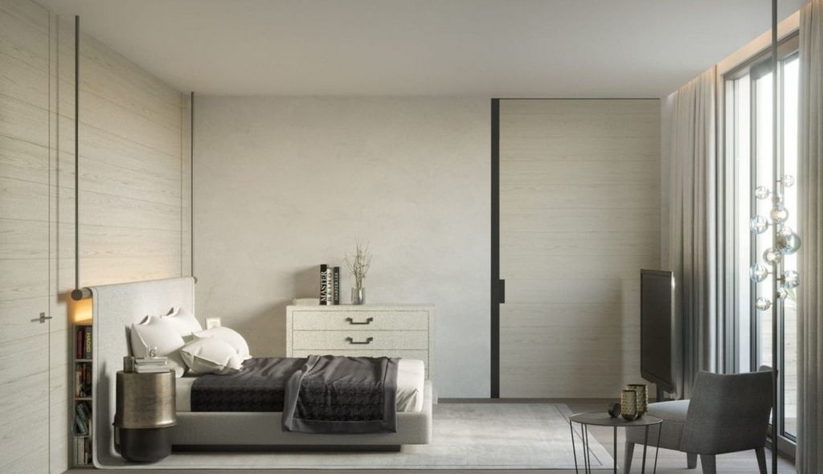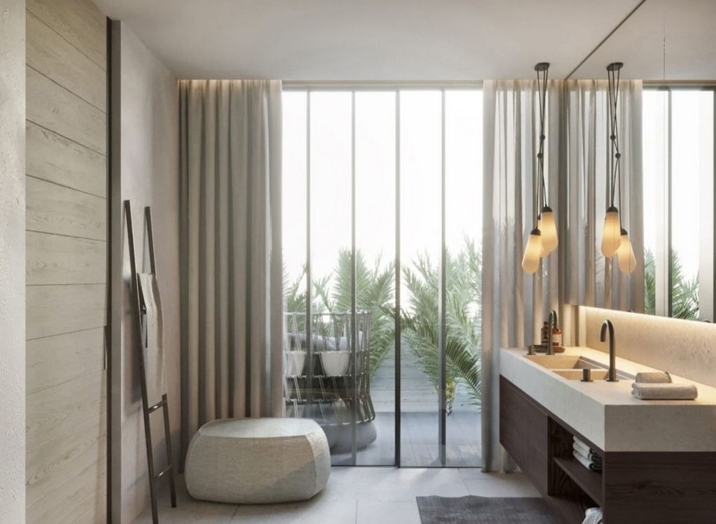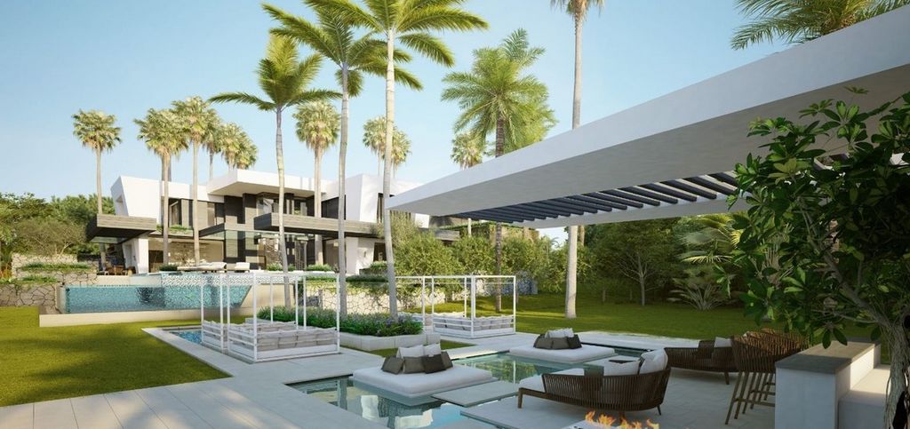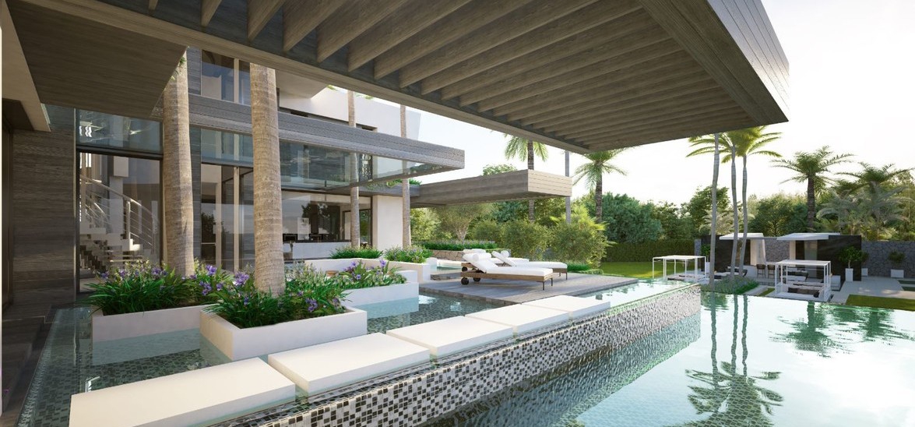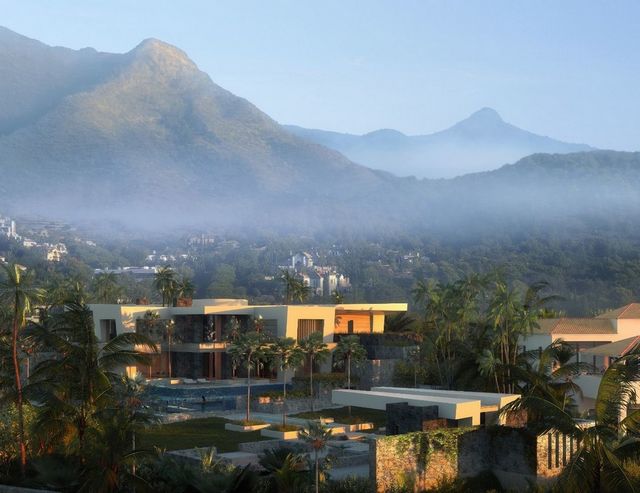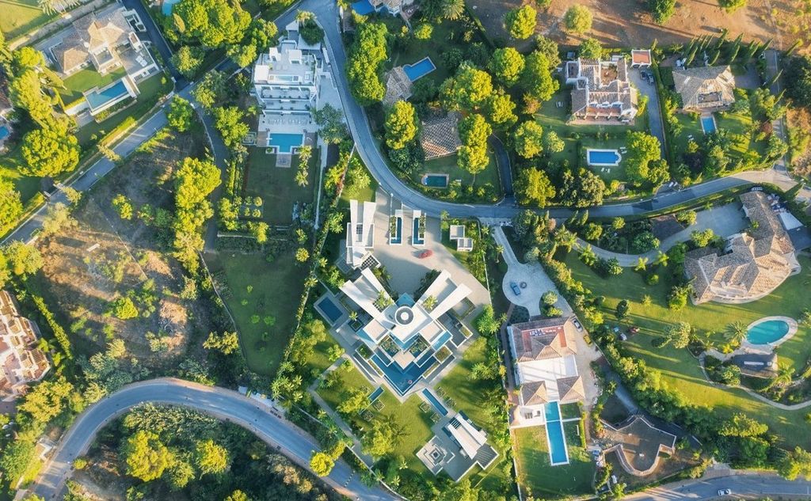POBIERANIE ZDJĘĆ...
Dom & dom jednorodzinny (Na sprzedaż)
Źródło:
SEQD-T7231
/ hh-14003214
Unique design for bespoke building project. Price for plot + project architect design & building license: €5.490.000 (reduced from €5.900.000 for the plot, project, license, and design) plus €4.700.000 for the build.Marbella modern masterpiece, the V-HOUSE features outstanding design in a concept that is second to none. Built in complete harmony with its natural surroundings the home offers you the opportunity to live in complete security together with your family and friends. The vision: The concept of the V-HOUSE was developed by an international team of collaborators. Conceived as a family home within a natural setting with landscaped gardens. Offering privacy, security and elevated position in an established residential area. The house has a unique design where modern and traditional materials are combined and integrated into its surroundings. The V-House has been designed as a main house and connected individual guest villa with it’s own pool and installations. Surface extends over a total of 1.500 square meters over three floors (including basement). Natural materials such as wood, natural stone and glass are combined with technical ventilated facades and water laminates on top of some of the porches of the project.Covered porches around the house have thin layers of water on top, these allow for the light to filter through. Different terraces that offer individual corners and spaces. Exterior kitchens and lounge areas and an infinity pool around the V-shaped houseThe interior and distribution of the house can be adapted to the preferences and requirements of the new owner, offering flexibility in rooms and facilitiesInteriors that blend into the exterior living areas and that offer a wide variety of usage for family and friends but very well suitable for year round living in the main house. The V-Shape of the house is repeated in the entrance and shape of the footprint as well as in the sections of the facades of the house. Contact us for more details
Zobacz więcej
Zobacz mniej
Unique design for bespoke building project. Price for plot + project architect design & building license: €5.490.000 (reduced from €5.900.000 for the plot, project, license, and design) plus €4.700.000 for the build.Marbella modern masterpiece, the V-HOUSE features outstanding design in a concept that is second to none. Built in complete harmony with its natural surroundings the home offers you the opportunity to live in complete security together with your family and friends. The vision: The concept of the V-HOUSE was developed by an international team of collaborators. Conceived as a family home within a natural setting with landscaped gardens. Offering privacy, security and elevated position in an established residential area. The house has a unique design where modern and traditional materials are combined and integrated into its surroundings. The V-House has been designed as a main house and connected individual guest villa with it’s own pool and installations. Surface extends over a total of 1.500 square meters over three floors (including basement). Natural materials such as wood, natural stone and glass are combined with technical ventilated facades and water laminates on top of some of the porches of the project.Covered porches around the house have thin layers of water on top, these allow for the light to filter through. Different terraces that offer individual corners and spaces. Exterior kitchens and lounge areas and an infinity pool around the V-shaped houseThe interior and distribution of the house can be adapted to the preferences and requirements of the new owner, offering flexibility in rooms and facilitiesInteriors that blend into the exterior living areas and that offer a wide variety of usage for family and friends but very well suitable for year round living in the main house. The V-Shape of the house is repeated in the entrance and shape of the footprint as well as in the sections of the facades of the house. Contact us for more details
Źródło:
SEQD-T7231
Kraj:
ES
Miasto:
Sierra Blanca
Kod pocztowy:
09585
Kategoria:
Mieszkaniowe
Typ ogłoszenia:
Na sprzedaż
Typ nieruchomości:
Dom & dom jednorodzinny
Podtyp nieruchomości:
Willa
Luksusowa:
Tak
Wielkość nieruchomości:
1 504 m²
Wielkość działki :
5 826 m²
Sypialnie:
8
Łazienki:
8
Garaże:
1
Basen:
Tak
CENA NIERUCHOMOŚCI OD M² MIASTA SĄSIEDZI
| Miasto |
Średnia cena m2 dom |
Średnia cena apartament |
|---|---|---|
| Istán | 21 760 PLN | 19 244 PLN |
| Elveria | 19 112 PLN | 16 599 PLN |
| Coín | 12 049 PLN | - |
| Benahavís | 23 300 PLN | 20 014 PLN |
| Mijas | 16 531 PLN | 15 564 PLN |
| Fuengirola | 15 862 PLN | 16 668 PLN |
| Torremolinos | 13 001 PLN | 15 768 PLN |
| Casares | 18 941 PLN | 15 735 PLN |
| Manilva | 14 762 PLN | 12 928 PLN |
| Malaga | 16 700 PLN | 21 936 PLN |
| San Roque | 13 007 PLN | 17 850 PLN |
| Algarrobo | 9 238 PLN | - |
| Villamartin | - | 12 123 PLN |
