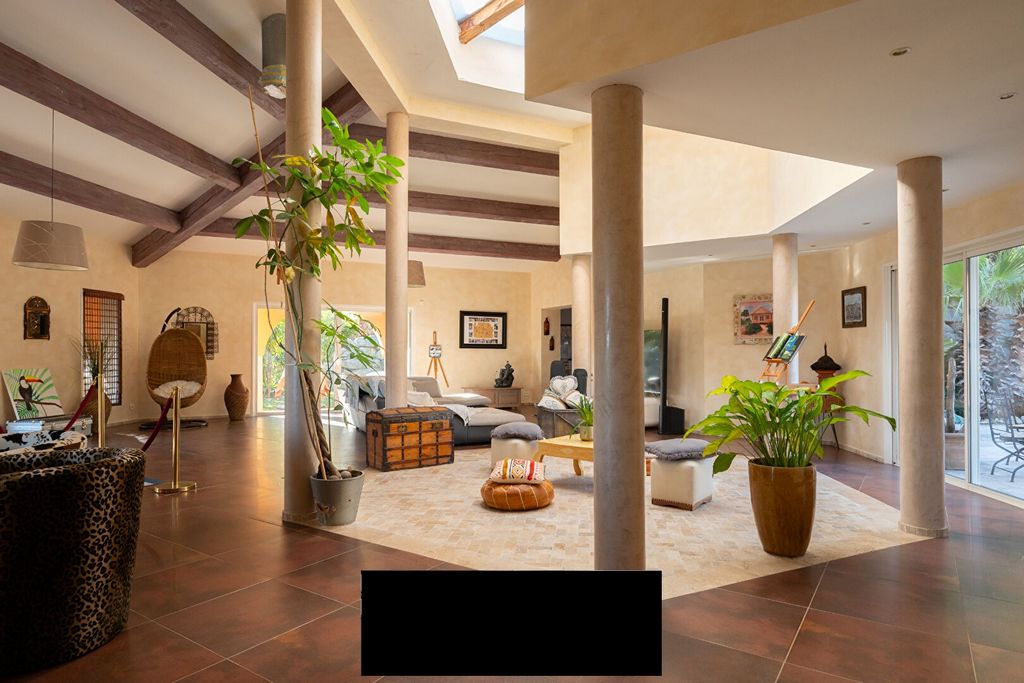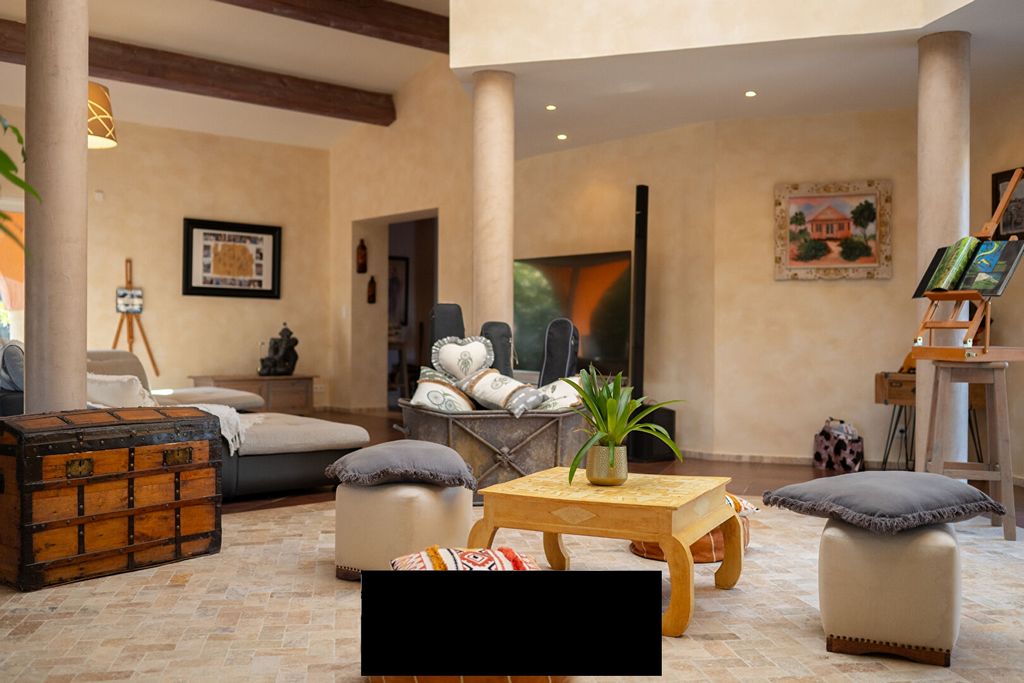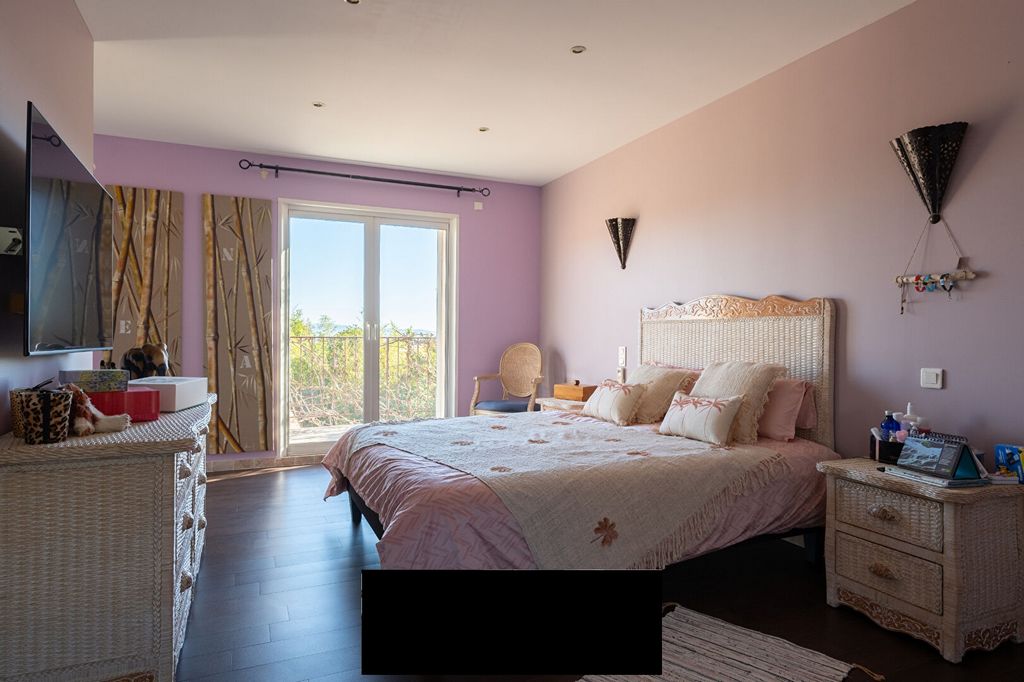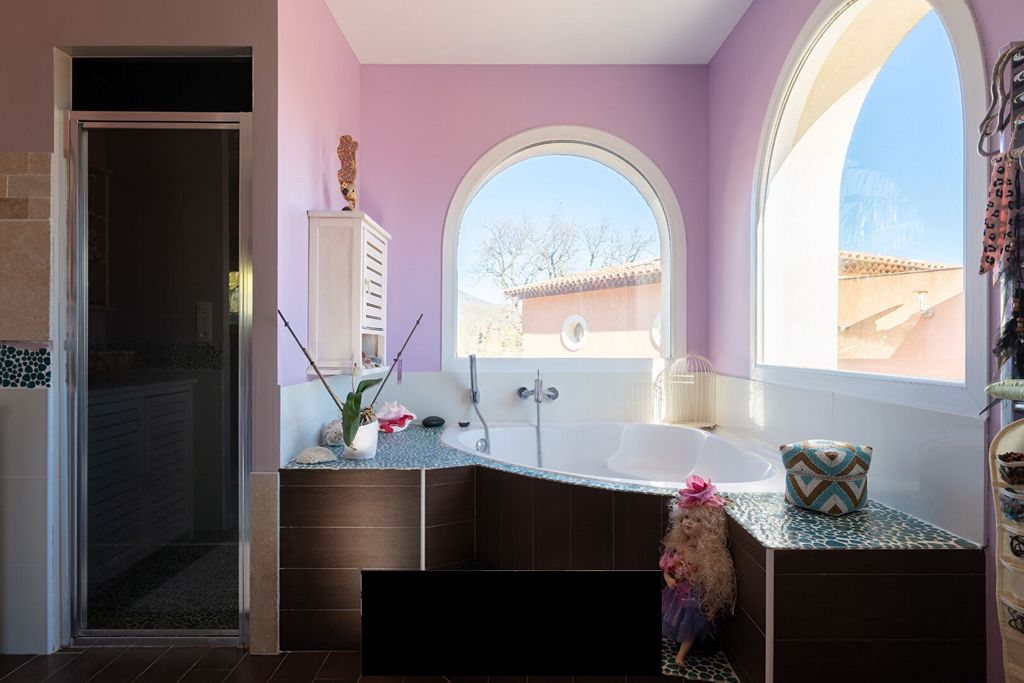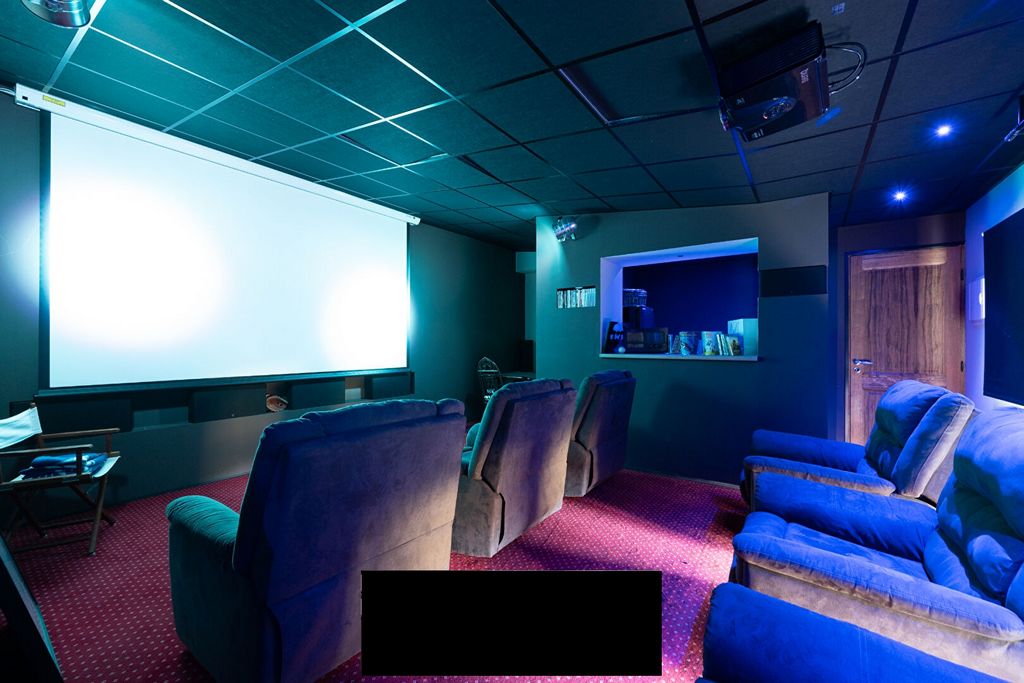POBIERANIE ZDJĘĆ...
Dom & dom jednorodzinny for sale in Hyères
4 615 935 PLN
Dom & dom jednorodzinny (Na sprzedaż)
Źródło:
SEQD-T26313
/ hh-15651522
In Cuers, in a peaceful and green environment, this architect-designed house built in 2008 is an invitation to light, space and character. Nestled on a 1200 m2 plot with terraces planted with olive trees and other species, it offers remarkable volumes and unique features, perfect for family life or for entertaining. From the outside, the facade seduces with its arched vaults, evoking Mediterranean charm and also offering unobstructed views of the surrounding countryside. The house extends over three levels. The vast 125 m2 living room is the heart of the house. The main hexagonal space impresses with its volume and brightness, reinforced by a central skylight and a cathedral roof. This warm and open living space is accompanied by a kitchen equipped with high-end materials. The layout of the wings allows each occupant to have privacy: on the right, an office/guest room and a suite upstairs. On the left, an additional bedroom, an open dressing room, a shower room and a master suite upstairs, with a bathtub and access to the garden and terraces. On the ground floor, a large garage and its cellar accompany a superb home cinema room, ideal for private evenings. A second garage, with great potential for transformation, could become an outbuilding or a professional space. Outside, the swimming pool with its pool house and an overhanging terrace invites you to relax. Ideally located a few minutes from the village of Cuers, this property benefits from all the amenities nearby: shops, schools, restaurants. 15 minutes from Toulon and Hyeres, it combines calm and practicality, with easy access to the beaches, the international airport and the surrounding major cities.
Zobacz więcej
Zobacz mniej
In Cuers, in a peaceful and green environment, this architect-designed house built in 2008 is an invitation to light, space and character. Nestled on a 1200 m2 plot with terraces planted with olive trees and other species, it offers remarkable volumes and unique features, perfect for family life or for entertaining. From the outside, the facade seduces with its arched vaults, evoking Mediterranean charm and also offering unobstructed views of the surrounding countryside. The house extends over three levels. The vast 125 m2 living room is the heart of the house. The main hexagonal space impresses with its volume and brightness, reinforced by a central skylight and a cathedral roof. This warm and open living space is accompanied by a kitchen equipped with high-end materials. The layout of the wings allows each occupant to have privacy: on the right, an office/guest room and a suite upstairs. On the left, an additional bedroom, an open dressing room, a shower room and a master suite upstairs, with a bathtub and access to the garden and terraces. On the ground floor, a large garage and its cellar accompany a superb home cinema room, ideal for private evenings. A second garage, with great potential for transformation, could become an outbuilding or a professional space. Outside, the swimming pool with its pool house and an overhanging terrace invites you to relax. Ideally located a few minutes from the village of Cuers, this property benefits from all the amenities nearby: shops, schools, restaurants. 15 minutes from Toulon and Hyeres, it combines calm and practicality, with easy access to the beaches, the international airport and the surrounding major cities.
Źródło:
SEQD-T26313
Kraj:
FR
Miasto:
Hyères
Kod pocztowy:
83390
Kategoria:
Mieszkaniowe
Typ ogłoszenia:
Na sprzedaż
Typ nieruchomości:
Dom & dom jednorodzinny
Podtyp nieruchomości:
Willa
Luksusowa:
Tak
Wielkość nieruchomości:
330 m²
Wielkość działki :
1 200 m²
Pokoje:
8
Sypialnie:
4
Łazienki:
3
Garaże:
1
Basen:
Tak

