17 624 478 PLN
POBIERANIE ZDJĘĆ...
Dom & dom jednorodzinny for sale in Hyères
17 624 478 PLN
Dom & dom jednorodzinny (Na sprzedaż)
Źródło:
SEQD-T26136
/ hh-15634907
Źródło:
SEQD-T26136
Kraj:
FR
Miasto:
Hyères
Kod pocztowy:
83400
Kategoria:
Mieszkaniowe
Typ ogłoszenia:
Na sprzedaż
Typ nieruchomości:
Dom & dom jednorodzinny
Podtyp nieruchomości:
Willa
Luksusowa:
Tak
Wielkość nieruchomości:
210 m²
Wielkość działki :
3 598 m²
Pokoje:
8
Sypialnie:
4
Łazienki:
2
Garaże:
1
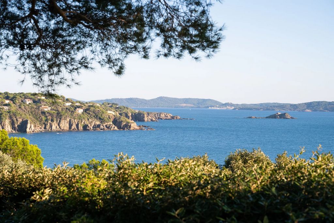
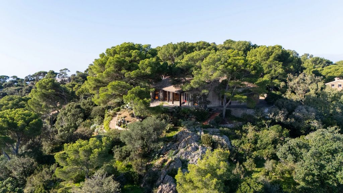
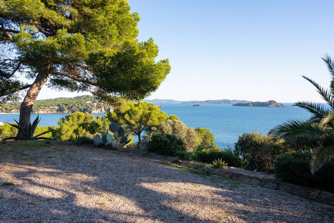
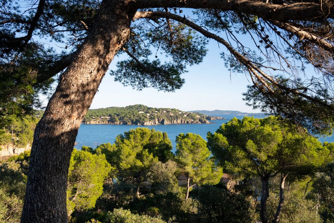
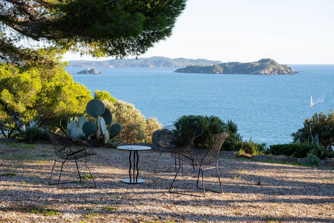
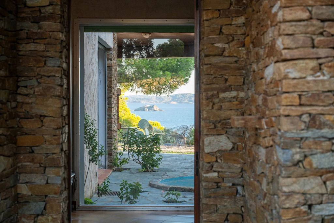
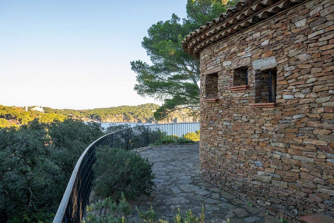
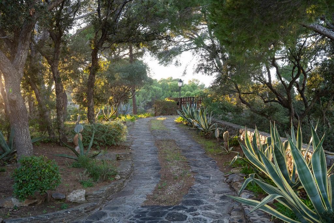
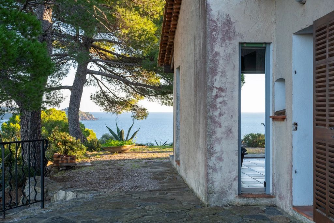
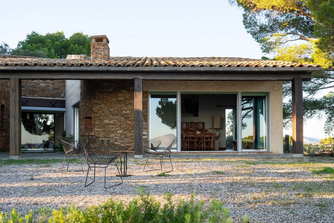
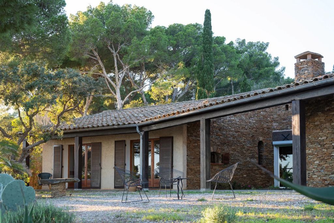
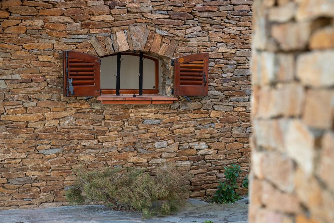
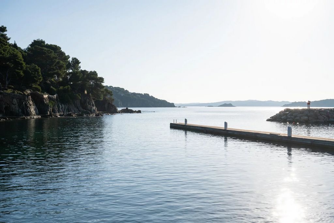
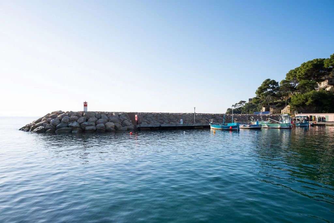
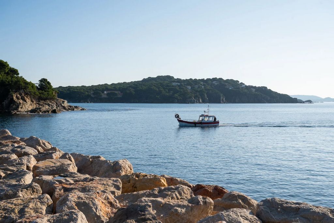
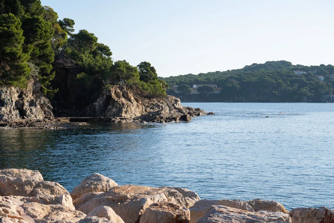
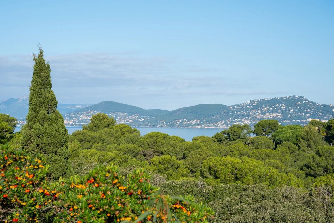

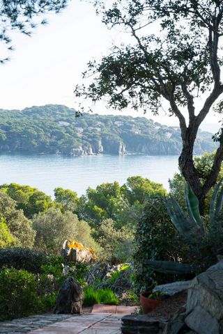
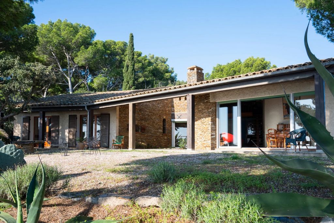

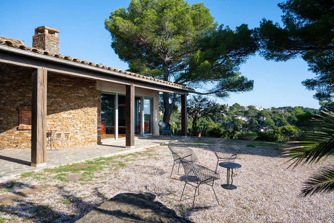
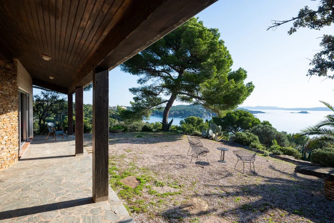
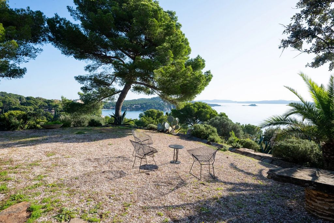
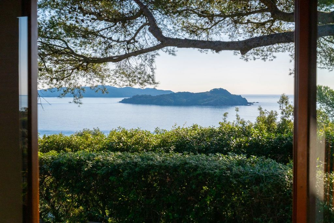
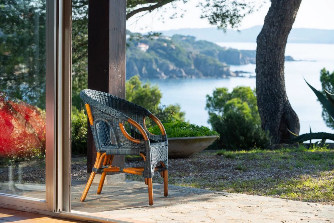
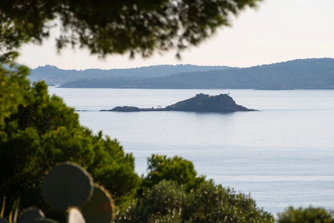
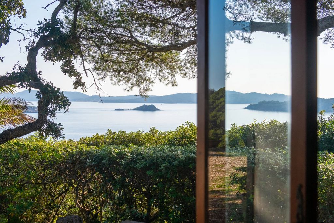
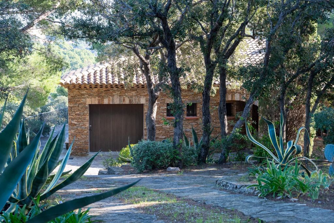
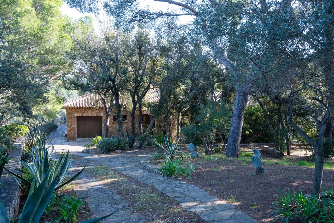
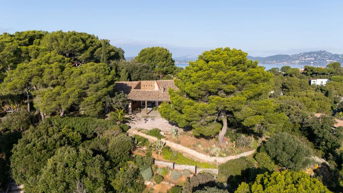
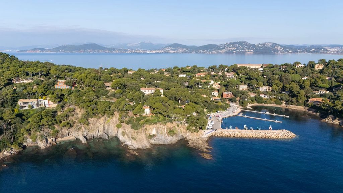
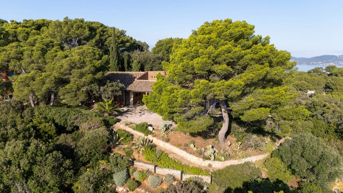
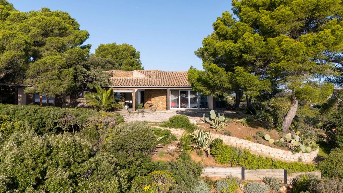
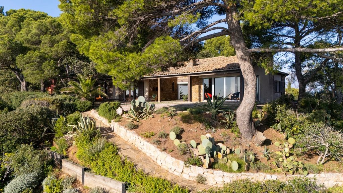
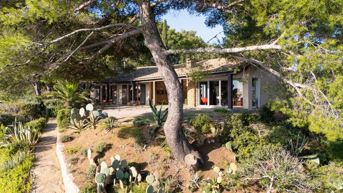
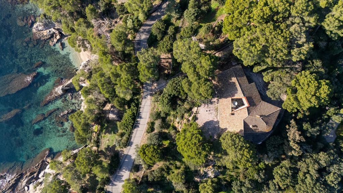
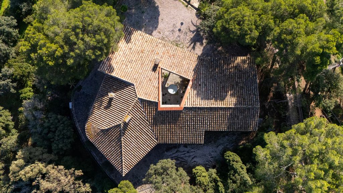
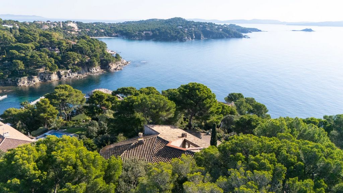
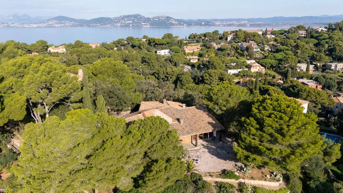
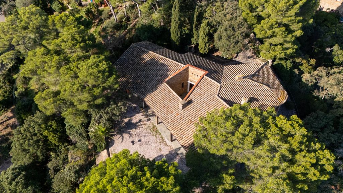
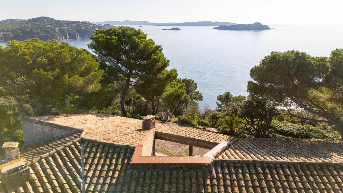
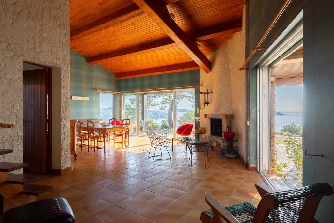
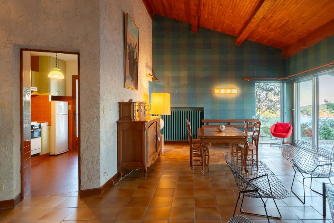
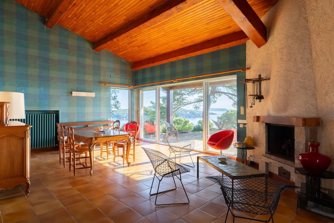
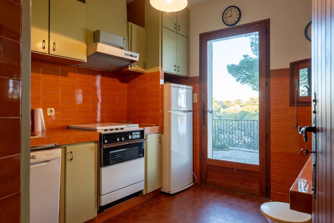
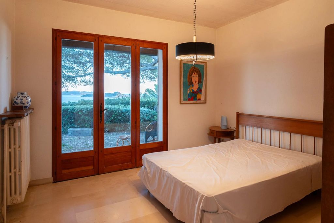
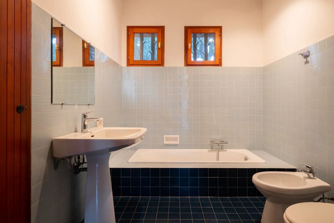
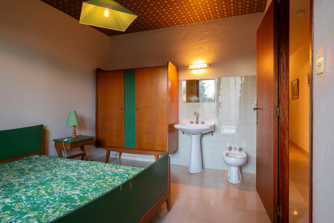
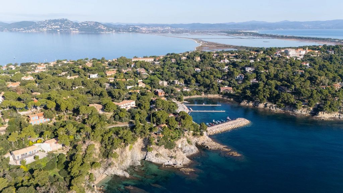
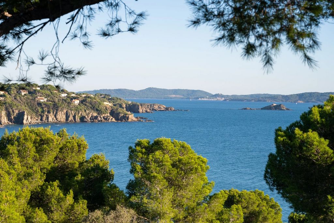
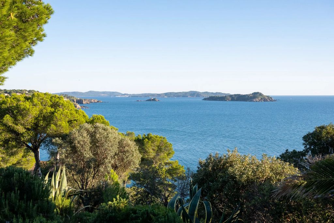
Porquerolles.This architecturally remarkable house offers around 210 m2 of living space, with a garage, a cellar, a boiler room, an accessible crawl space for technical equipment and a small wooden garden shed in the garden.There is a residual building area that could be used to extend the existing building in terms of floor area and ground floor +1. A beautiful swimming pool could be built facing the sea.The property is built on a beautifully landscaped plot of 3,598 m2.It is built on a single level with a basement, comprising:
- ground floor: entrance hall, 4 bedrooms, one with dressing room, 2 bathrooms with wc, 1 guest wc, two kitchens,
living room with fireplace and mezzanine, patio, large terrace and garage;
- basement: cellar with laundry room, boiler room and accessible crawl space.Unique close seafront location and great architectural potential... Zobacz więcej Zobacz mniej Exceptional villa overlooking the Port du Niel was designed by the famous Hyeres architect Lucien David in 1968.Facing slightly south-east, it offers panoramic views of the sea, the islands of Grand and Petit Ribaud and Porquerolles.
Porquerolles.This architecturally remarkable house offers around 210 m2 of living space, with a garage, a cellar, a boiler room, an accessible crawl space for technical equipment and a small wooden garden shed in the garden.There is a residual building area that could be used to extend the existing building in terms of floor area and ground floor +1. A beautiful swimming pool could be built facing the sea.The property is built on a beautifully landscaped plot of 3,598 m2.It is built on a single level with a basement, comprising:
- ground floor: entrance hall, 4 bedrooms, one with dressing room, 2 bathrooms with wc, 1 guest wc, two kitchens,
living room with fireplace and mezzanine, patio, large terrace and garage;
- basement: cellar with laundry room, boiler room and accessible crawl space.Unique close seafront location and great architectural potential...