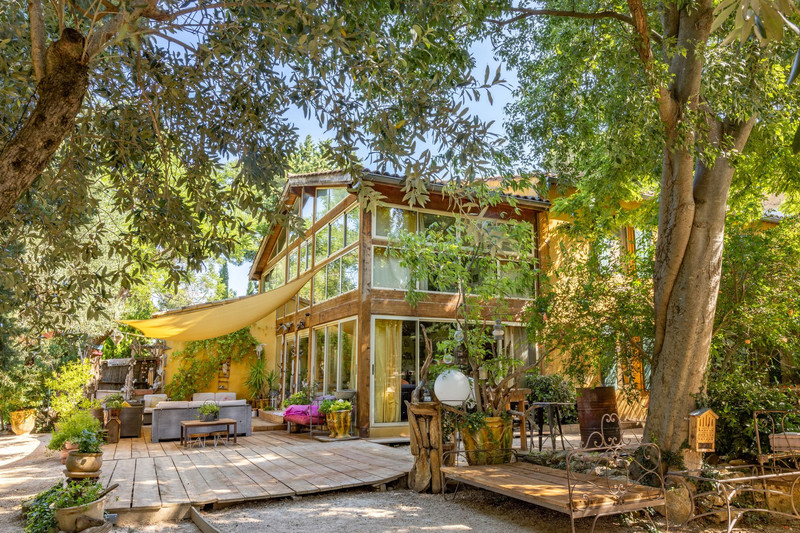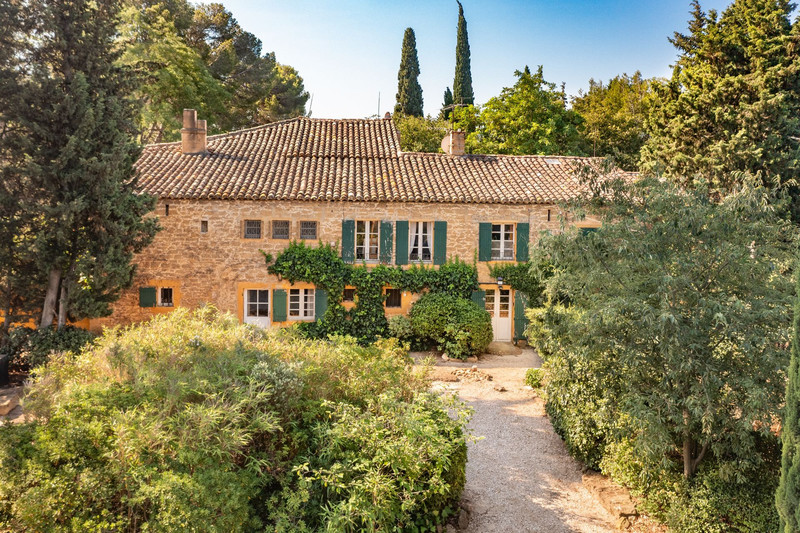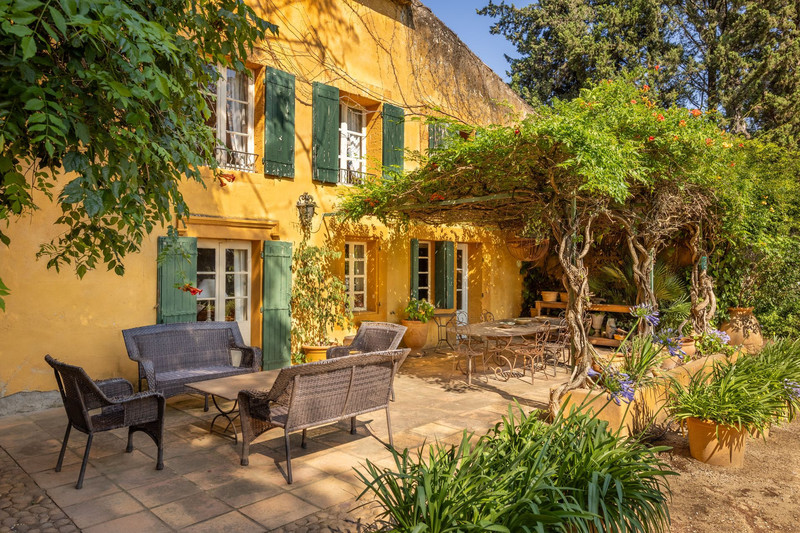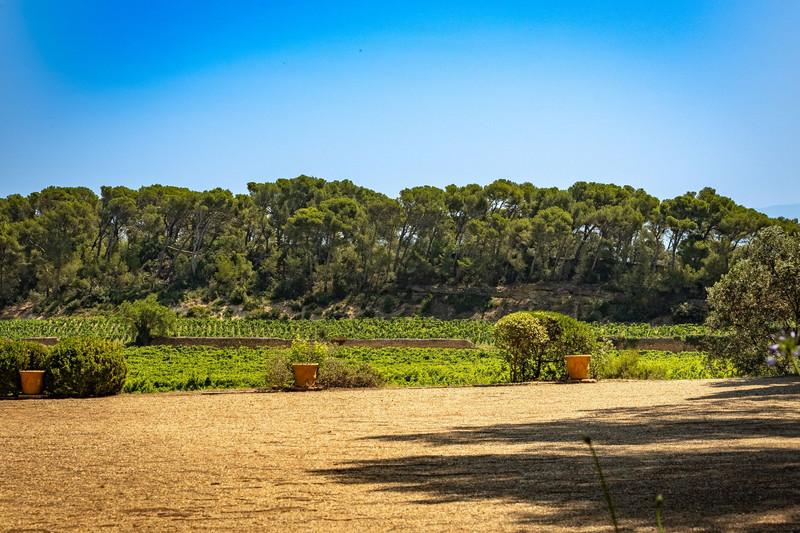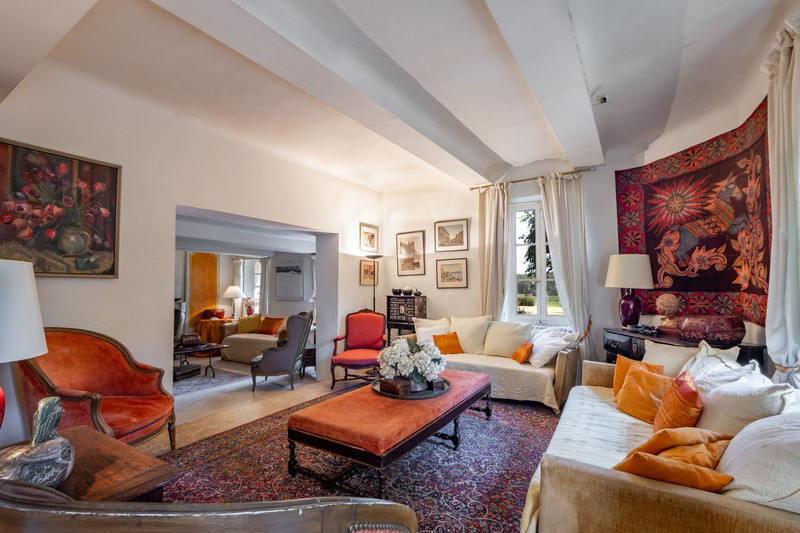POBIERANIE ZDJĘĆ...
Dom & dom jednorodzinny for sale in Châteauneuf-du-Pape
7 980 144 PLN
Dom & dom jednorodzinny (Na sprzedaż)
Źródło:
SEQD-T18647
/ hh-15044349
Estate with character close to the village of Châteauneuf-du-Pape, the property is set in open countryside with vineyards and woods. The total surface area (around 5 ha) is landscaped around the building with local species and a 14x6m liner pool. The rest of the land is made up of vines (approx. 2 ha), woods (approx. 2 ha) and olive groves (approx. 1.3 ha). With a total of 460 m2 and 15 rooms, the building offers two living areas: The main house has the character of yesteryear and spans 270 m2 on 2 levels: - Garden level: a separate kitchen, lounge with fireplace, dining room, utility room, cloakroom, toilet and access to a cellar. Period features include French ceilings and terracotta floor tiles. - The 1st floor comprises 4 bedrooms, 1 of which has an en suite shower room, 1 bathroom, 1 study and 1 workshop. The 2nd house is more recent and spans approx. 190 m2 on 2 levels: - On the garden level: a kitchen opening onto the living room, a lounge with wood-burning stove, a utility room, a corridor, a cloakroom and a toilet. The living rooms have bay windows opening south onto a lovely terrace with views over the countryside. - First floor: 4 bedrooms and 2 shower/bath rooms, dressing room and 1 WC. Additional outbuildings (garage/workshop and tack room). Work to be expected.Contact us today to find out more.
Zobacz więcej
Zobacz mniej
Estate with character close to the village of Châteauneuf-du-Pape, the property is set in open countryside with vineyards and woods. The total surface area (around 5 ha) is landscaped around the building with local species and a 14x6m liner pool. The rest of the land is made up of vines (approx. 2 ha), woods (approx. 2 ha) and olive groves (approx. 1.3 ha). With a total of 460 m2 and 15 rooms, the building offers two living areas: The main house has the character of yesteryear and spans 270 m2 on 2 levels: - Garden level: a separate kitchen, lounge with fireplace, dining room, utility room, cloakroom, toilet and access to a cellar. Period features include French ceilings and terracotta floor tiles. - The 1st floor comprises 4 bedrooms, 1 of which has an en suite shower room, 1 bathroom, 1 study and 1 workshop. The 2nd house is more recent and spans approx. 190 m2 on 2 levels: - On the garden level: a kitchen opening onto the living room, a lounge with wood-burning stove, a utility room, a corridor, a cloakroom and a toilet. The living rooms have bay windows opening south onto a lovely terrace with views over the countryside. - First floor: 4 bedrooms and 2 shower/bath rooms, dressing room and 1 WC. Additional outbuildings (garage/workshop and tack room). Work to be expected.Contact us today to find out more.
Źródło:
SEQD-T18647
Kraj:
FR
Miasto:
Avignon
Kod pocztowy:
84230
Kategoria:
Mieszkaniowe
Typ ogłoszenia:
Na sprzedaż
Typ nieruchomości:
Dom & dom jednorodzinny
Podtyp nieruchomości:
Willa
Luksusowa:
Tak
Wielkość nieruchomości:
460 m²
Wielkość działki :
50 000 m²
Pokoje:
15
Sypialnie:
8
Łazienki:
4
Parkingi:
1
Basen:
Tak
CENA NIERUCHOMOŚCI OD M² MIASTA SĄSIEDZI
| Miasto |
Średnia cena m2 dom |
Średnia cena apartament |
|---|---|---|
| Roquemaure | 9 116 PLN | 10 707 PLN |
| Courthézon | 9 426 PLN | 9 574 PLN |
| Sorgues | 9 760 PLN | 7 681 PLN |
| Orange | 9 854 PLN | 7 990 PLN |
| Entraigues-sur-la-Sorgue | 10 648 PLN | - |
| Vedène | 11 091 PLN | - |
| Le Pontet | 10 431 PLN | 8 943 PLN |
| Awinion | 10 969 PLN | 11 194 PLN |
| Piolenc | 10 730 PLN | - |
| Laudun-l'Ardoise | 8 999 PLN | - |
| Carpentras | 9 992 PLN | 8 576 PLN |
| Mornas | 9 240 PLN | - |
| Le Thor | 11 333 PLN | - |
| Châteaurenard | 11 625 PLN | 11 764 PLN |
| Bagnols-sur-Cèze | 9 035 PLN | 7 958 PLN |
| Mondragon | 10 093 PLN | - |
| Graveson | 12 357 PLN | - |
| L'Isle-sur-la-Sorgue | 13 590 PLN | 12 516 PLN |
| Remoulins | 8 549 PLN | 13 570 PLN |
| Bollène | 8 803 PLN | 5 995 PLN |


