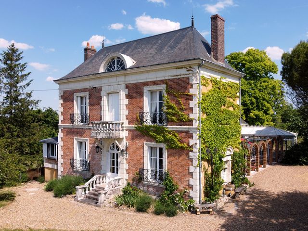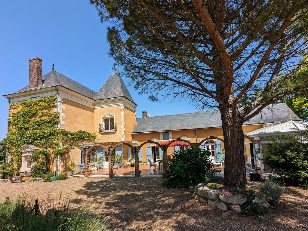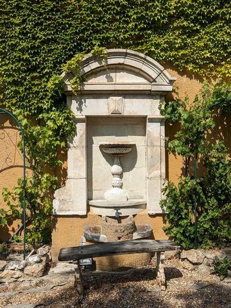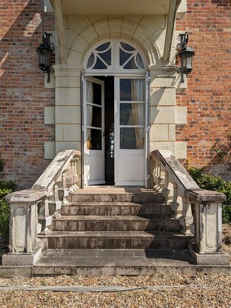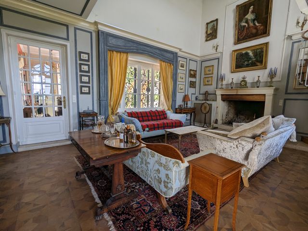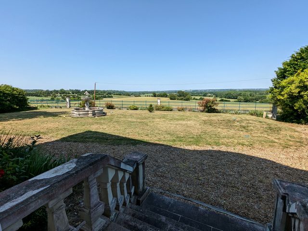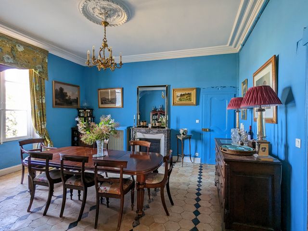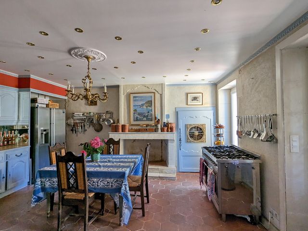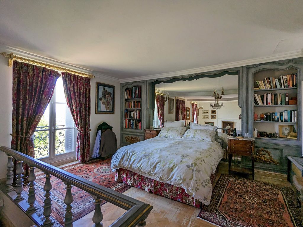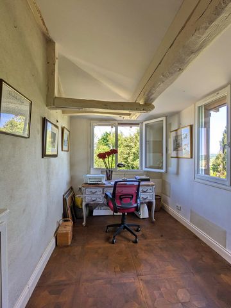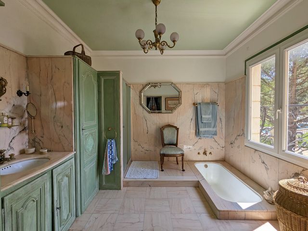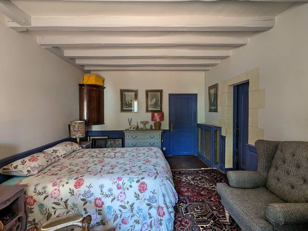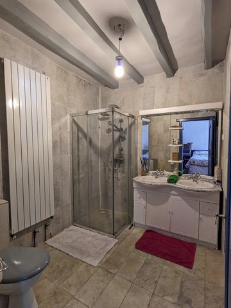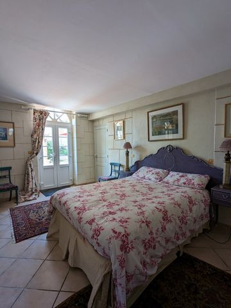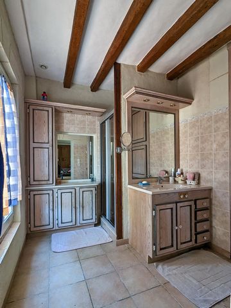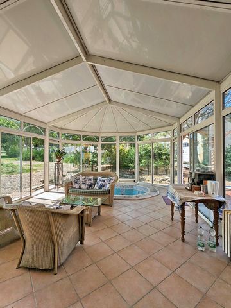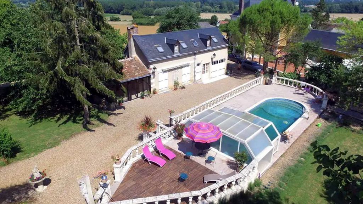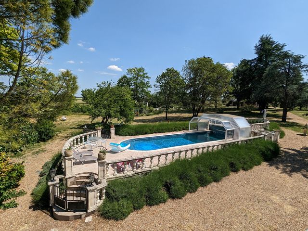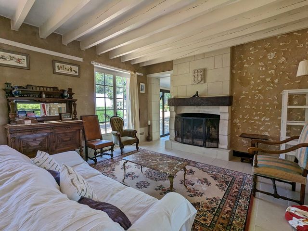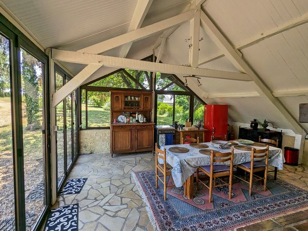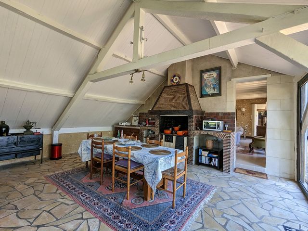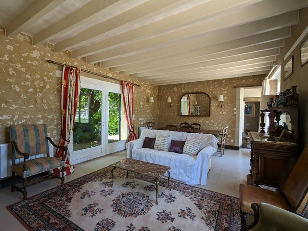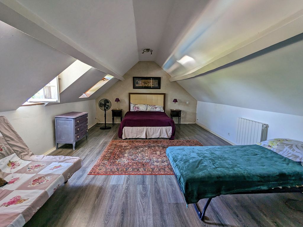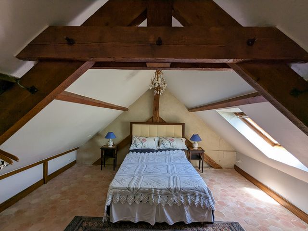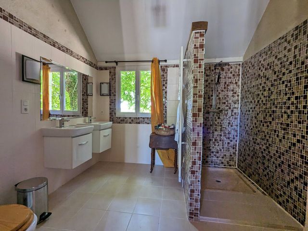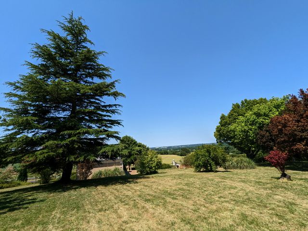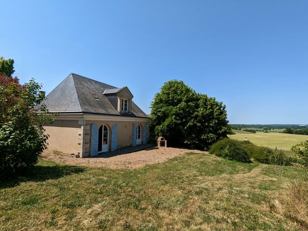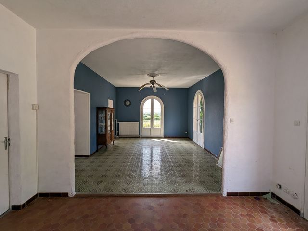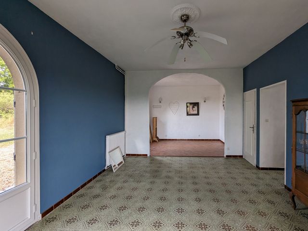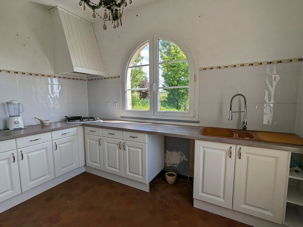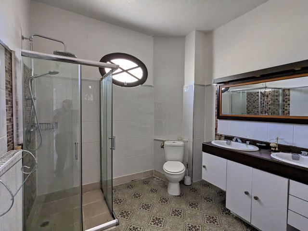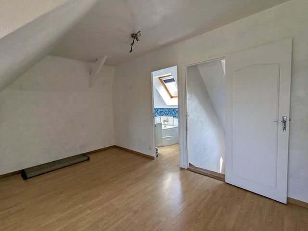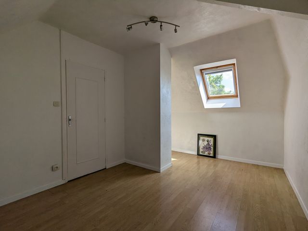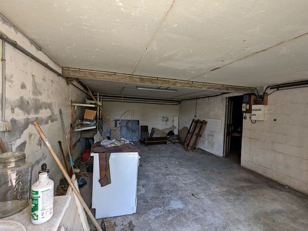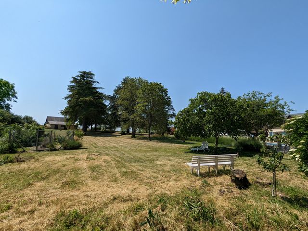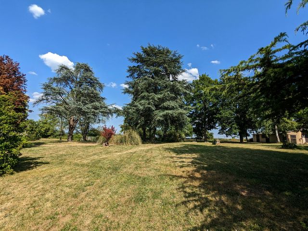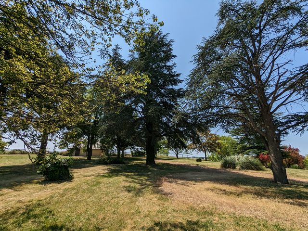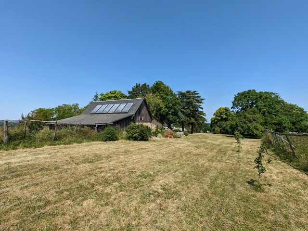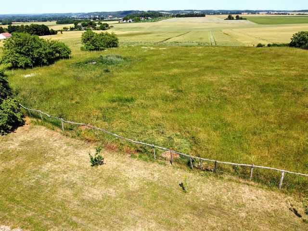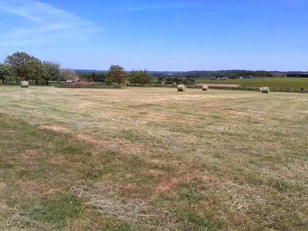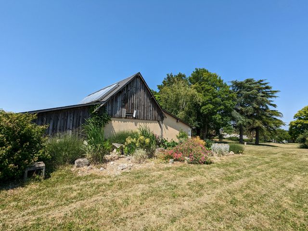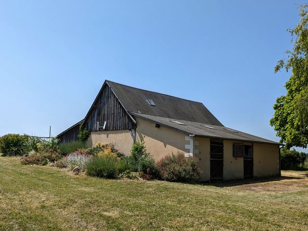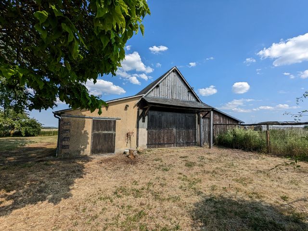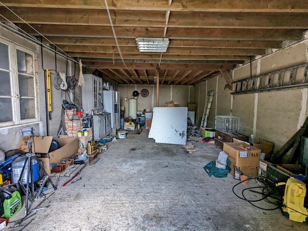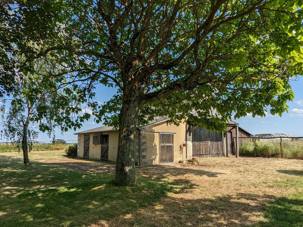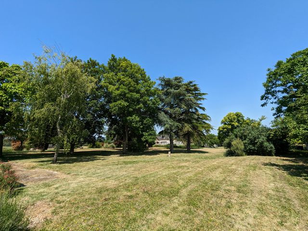POBIERANIE ZDJĘĆ...
Dom & dom jednorodzinny for sale in Château-du-Loir
2 371 959 PLN
Dom & dom jednorodzinny (Na sprzedaż)
Źródło:
RVFQ-T645
/ pl72cour
35 minutes from Tours, a n elegant house of 1864 (260m²) with 3 en-suite bedrooms. Two separate two bedroom cottages (100m² and 80m²). The main house has been extended and exceptionally well renovated, with roofs re-done in 2011. Hill top views over the surrounding countryside. Light and airy rooms. Conservatory with jacuzzi. Wine cellar. Large 16x4m pool with retractable enclosure. Beautiful gardens with many specimen trees. Kitchen garden. Orchard. Pumped spring water available. 3 horseboxes, small barn and 3.3 ha of paddocks. Plot size approx. 4.2ha. General condition: excellent. Roofs re-done in 2011 Heating: Le Masson geothermic system. Energy rating: D Double glazing: Main house bedrooms 2 and 3 and Cottage Fibre broadband Water: mains or private spring pumped from 40m underground Drainage: Main house and gîte: conforms with current standards Cottage: to be replaced Electric gates 1.3 km: baker, convenience store, post office and primary school and school bus stop 4.4 km: Hypermarket 5km : Very pleasant little town - butcher, 3 supermarkets, Saturday market, pharmacy, bank, SNCF train station to Le Mans and Tours (both 29mins) 6km: Doctor, dentist, collège, lycée 35 minutes from the centre of Tours, a pleasant and lively city with airport having all year round flights to the UK 45 minutes from Le Mans 28 minutes from Le Lude with its chateau, well known for its magnificent son & lumière night show Within 1 hour: Saumur, Chinon, Angers and many Loire châteaux Cycle routes close to the property 10 minutes from the autoroute Taxe foncière:2,457€ MAIN HOUSE Ground floor ENTRANCE HALL from terrace – 2.0 x 3.0m (6m²) –leading to LIVING ROOM – 7.0 x5.0m (35.0m²) – ceiling height: 6.5m – French window opening onto original entrance flight of steps from front garden - beautiful period parquet floor - stone fireplace – period wooden circular staircase stairs leading to first floor DINING ROOM – 5.0 x5.0m (25.0m²) – beautiful tile floor – marble fireplace – ceiling height: 3.2m KITCHEN – 5.0 x 4.2m (21.0m²) – stone fireplace – large terracotta floor tiles OFFICE – 4.0 x 2.3m (9.2m²) – ceiling height: 2.6m CORRIDOR – 13.0 x 1.2m (15.6m²) – ceiling height: 2.5m BEDROOM 2 – 5.0 x 3.6m (18.0m²) – French window opening onto terrace – ceiling height: 2.6m EN SUITE SHOWER ROOM – 2.5 x 2.2m (5.5m²) – double basin BEDROOM 3 – 5.0 x 3.0m (15.0m²) + 5.4 x 2.5m (13.5m²) = 28.5m² - one French window opening onto terrace and another opening into conservatory EN SUITE SHOWER ROOM – 2.5 x 3.0m (7.5m²) WC (3.9m²) UTILITY ROOM / BOILER ROOM (11.3m²) CONSERVATORY – 7.2 x4.8m (34.6m²) - jacuzzi JACUZZI EQUIPMENT ROOM– 2.3 x 2.0m (4.6m²) – ridge height: 3.3m First floor LANDING incl. wooden period circular stairs – 5.1 x 1.3m (6.6m²) BEDROOM 1 – 6.5 x 5.0m (32.5m²) – ceiling height: 2.6m – balcony EN SUITE BATHROOM / WC – separate SHOWER (10.3m²) If preferred the bedroom and bathroom could be separated by a partition wall from the landing to isolate it from the living room. ATTIC with access from outside ROOM 1 – 5.0 x 4.4m (22.0m²) –ridge height: 2.9m ROOM 2 – 7.4 x 4.4m (32.6m²) –ridge height: 2.9m GARAGE adjacent to gîte – 6.0 x 3.3m (19.8m²) – ceiling height: 3.6m WINE CELLAR - accessible from outside Beautiful large TERRACE with terracotta floor 2 STONE FOUNTAINS GITE Ground floor LIVING / DINING ROOM (28.1m²) – fireplace – exposed stones – opening onto terrace SUMMER KITCHEN / DINING ROOM (25.8m²) SIDE ROOM (9.8m²) SHOWER ROOM / WC (8.0m²) – 2 basins First floor BEDROOM 1 (17.4m²) – parquet floor BEDROOM 2 (9.0m²) - basin WC (1.2m²) - basin COTTAGE (separate entrance) Ground floor DINING ROOM – 4.0x3.0m (12.0m²) SHOWER ROOM / WC – 3.0x 2.7m (8.1m²) – 2 basins SALON – 5.6 x 4.0m (22.4m²) – ceiling height: 2.8m KITCHEN – 3.5 x 2.6m (9.1m²) First floor BEDROOM 1 – 4.5 x 2.9m (13.1m²) – ceiling height: 2.4m BEDROOM 2 (10.8m²) BATHROOM / WC – 2.5 x 1.5m (3.8m²) Basement GARAGE – 7.0 x 4.3m (30.1m²) –ceiling height: 2.1m STORAGE – 7.1 x 4.3m (30.5m²) STABLES BUILDING (approx. 125.8m²) BOX 1 – 3.9 x 2.9m (11.3m²) BOX 2 – 3.7 x 3.2m (11.8m²) BOX 3 / TACKROOM – 3.9 x 3.2m (12.5m²) BARN / GARAGE / WORKSHOP – 9.7 x 5.1m(49.5m²) – ceiling height: 2.7m SHEEPFOLD – 9.7 x 4.2m (40.7m²) VET – 20 mins away ORCHARD with apples, pears, apricots, cherries and walnuts These particulars are believed to be correct but their accuracy is not guaranteed nor do they form part of any contract. Information about risks to which this property is exposed is available on the Géorisques website : https:// ... /P> Agency commission of 4.5% (23,625 €) is included in the quoted price and is payable by the buyer. Price before commission: 525,000 € FURTHER INFORMATION The price includes the agency commission and excludes notaire fees. The aim of SMJ Immobilier is to provide as much accurate and detailed information about each property as reasonably possible. Each property is researched in detail. We aim to give you complete and factual information so that you don't visit properties with bad surprises. We don't want to waste your time, the owners' time or our own time! If you would like to see more pictures we will be happy to send you the necessary internet links to download slideshows showing the property in more detail, the immediate surroundings (including the neighbours, if there are any),the hamlet or village and the town (if it is nearby). If there is any specific information you may require which is not shown, please ask and we shall do our best to give you the answers. Other houses for sale can be seen by clicking on 'SMJ Immobilier' at the top of this page. The phone number of SMJ Immobilier is ... PL72COUR
Zobacz więcej
Zobacz mniej
A 35 mn de Tours, élégante maison de 1864 d’environ 260 m² habitables avec 3 chambres équipées de sanitaires privatifs et deux habitations de 2 chambres (env. 100 m²et 80 m²). La maison principale a était agrandie et rénovée de façon exceptionnelle. Toutes les toitures étaient refaites en 2011. Vues dominantes sur la campagne environnante. Les pièces sont très claires. Véranda avec jacuzzi. Cave à vin. Grande piscine de 16 m x 4 m avec un abri de piscine haut et terrace. Beaux jardins avec arbres remarquables. Potager. Verger. Possibilité de pomper l’eau d’une source souterraine. 3 boxes à chevaux, petite grange et 3,3 ha de paddocks. L’ensemble sur env. 4,2 ha. Etat général : excellent – toitures refaites en 2011 Chauffage : système géothermique Le Masson Eau : de la ville ou source privée pompée à 40 m de profondeur Double vitrage : chambres 2 et 3 de la maison principale et cottage Fibre Assainissement : Habitation principale et gîte : fosse toutes eaux – inspectée récemment – conforme aux normes Cottage :doit être remplacée Grilles électriques A 1,3 km : boulanger, supérette, poste, école primaire et arrêt bus scolaire A 4,4 km :supermarché A 5 km : petite ville très agréable avec boucher, 3 supermarchés, marché hebdomadaire, pharmacie, banque, gare SNCF vers Le Mans et Tours (29 mn pour chaque destination) A 6 km : docteur, dentiste, collège, lycée A 35 mn du centre de Tours et 45 mn du Mans A 28 mn le château du Lude avec son sons et lumières Dans un rayon d’une heure : Saumur, Chinon, Angers, châteaux de la Loire… Pistes cyclables tout près de la propriété A 10 mn de l’autoroute Taxe foncière : 2 457 € HABITATION PRINCIPALE Rez-de-chaussée HALL D’ENTREE à partir de la terrasse – 2,0 x3,0 m (6,0 m²) conduisant sur : SALON – 7,0 x 5,0 m (35,0 m²) – hauteur sous plafond :6,5 m – beau parquet ancien – cheminée en pierre – porte-fenêtre ouvrant sur l’entrée d’origine par un perron dans le jardin de devant – escalier en bois circulaire d’origine menant à l’étage SALLE A MANGER – 5,0 x 5,0 m (25,0 m²) – beau carrelage – cheminée en marbre – hauteur sous plafond : 3,2 m CUISINE – 5,0 x 4,2 m (21,0 m²) – cheminée en pierre – grandes tomettes au sol BUREAU – 4,0 x 2,3 m (9,2 m²) – hauteur sous plafond : 2,5 m CHAMBRE 2 – 5,0 x 3,6 m (18,0 m²) – porte-fenêtre ouvrant sur la terrasse – hauteur sous plafond : 2,6 m SALLED’EAU PRIVATIVE – 2,5 x 2,2 m (5,5 m²) – double vasque CHAMBRE 3 – 5,0 x 3,0 m (15,0 m²) + 5,4 x 2,5m (13,5 m²) = 28,5 m² - une porte-fenêtre ouvrant sur la terrasse, une autre sur la véranda SALLED’EAU PRIVATIVE – 2,5 x 3,0 m (7,5 m²) WC (3,9 m²) BUANDERIE / CHAUFFERIE (11,3 m²) VERANDA – 7,2 x 4,8 m (34,6 m²) – jacuzzi LOCAL TECHNIQUE POUR LE JACUZZI – 2,3 x 2,0 m(4,6 m²) – hauteur jusqu’au faîte : 3,3 m Al’étage PALIER y compris l’escalier – 5,1 x 1,3 m (6,6m²) CHAMBRE 1 – 6,5 x 5,0 m (32,5 m²) – hauteur sous plafond : 2,6 m – balcon SALLEDE BAINS / WC – douche séparée (10,3 m²) Si l’on préfère, la chambre et la salle de bains pourraient être séparées par une cloison sur la palier pour l’isoler du salon. GRENIER avec accès extérieur PIECE 1 – 5,0 x 4,4 m (22,0 m²) – faîtage de toiture : 2,9 m PIECE 2 – 7,4 x 4,4 m (32,6 m²) – faîtage de toiture : 2,9 m GARAGE – 6,0 x 3,3 m (19,8 m²) – hauteur sous plafond : 3,6 m – adjacent au gîte CAVE A VIN – sous l’habitation principale mais accessible par l’extérieur Belle et grande TERRASSE avec tomettes 2 FONTAINES en pierre GÎTE Rez-de-chaussée SALON / SALLE A MANGER (28,1 m²) – cheminée –pierres apparentes – ouvrant sur la terrasse CUISINE D’ETE / SALLE A MANGER (25,8 m²) DEGAGEMENT (9,8 m²) SALLE D’EAU / WC (8,0 m²) – 2 lavabos Al’étage CHAMBRE 1 (17,4 m²) – parquet CHAMBRE 2 (9,0 m²) – lavabo WC (1,2 m²) – lavabo COTTAGE (entrée indépendante) Rez-de-chaussée SALLE A MANGER – 4,0 x 3,0 m (12,0 m²) SALLE D’EAU / WC – 3,0 x 2,7 m (8,1 m²) –2 lavabos SALON – 5,6 x 4,0 m (22,4 m²) – hauteur sous plafond : 2,8 m CUISINE – 3,5 x 2,6 m (9,1 m²) Al’étage CHAMBRE 1 – 4,5 x 2,9 m (13,1 m²) – hauteur sous plafond : 2,4 m CHAMBRE 2 (10,8 m²) SALLE DE BAINS / WC – 2,5 x 1,5 m (3,8 m²) ECURIES (env. 125,8 m²) BOX 1 – 3,9 x 2,9 m (11,3 m²) BOX 2 – 3,7 x 3,2 m (11,8 m²) BOX / SELLERIE – 3,9 x 3,2 m (12,5 m²) GRANGE/ GARAGE / ATELIER – 9,7 x 5,1 m (49,5 m²) – hauteur sous plafond : 2,7 m BERGERIE– 9,7 x 4,2 m (40,7 m²) Vétérinaire à 20mn VERGER avec pommes, poires, abricots, cerises, noix Les informations sur les risques auxquels ce bien est exposé sont disponibles sur le site Géorisques : ... ; Honoraires de 4,5 % à la charge de l'acquéreur, soit 23 625€ . Prix avant honoraires : 525 000 € Les informations et les photographies contenues sur le site sont présentées à titre indicatif sans caractère contractuel. INFORMATIONS COMPLEMENTAIRES Le but de SMJ Immobilier est de vous donner une information aussi exacte et complète que possible sur la propriété qui a attiré votre attention de façon à ce que vous n'ayez aucune mauvaise surprise lorsque vous la visiterez. Nous ne voulons faire perdre le temps de personne: le vôtre, celui du propriétaire ou le nôtre! Si vous souhaitez voir davantage de photos c'est avec plaisir que nous vous enverrons les liens Internet pour télécharger des diaporamas de plus de 100 photos montrant la proprété en détail. PL72COUR
35 minutes from Tours, a n elegant house of 1864 (260m²) with 3 en-suite bedrooms. Two separate two bedroom cottages (100m² and 80m²). The main house has been extended and exceptionally well renovated, with roofs re-done in 2011. Hill top views over the surrounding countryside. Light and airy rooms. Conservatory with jacuzzi. Wine cellar. Large 16x4m pool with retractable enclosure. Beautiful gardens with many specimen trees. Kitchen garden. Orchard. Pumped spring water available. 3 horseboxes, small barn and 3.3 ha of paddocks. Plot size approx. 4.2ha. General condition: excellent. Roofs re-done in 2011 Heating: Le Masson geothermic system. Energy rating: D Double glazing: Main house bedrooms 2 and 3 and Cottage Fibre broadband Water: mains or private spring pumped from 40m underground Drainage: Main house and gîte: conforms with current standards Cottage: to be replaced Electric gates 1.3 km: baker, convenience store, post office and primary school and school bus stop 4.4 km: Hypermarket 5km : Very pleasant little town - butcher, 3 supermarkets, Saturday market, pharmacy, bank, SNCF train station to Le Mans and Tours (both 29mins) 6km: Doctor, dentist, collège, lycée 35 minutes from the centre of Tours, a pleasant and lively city with airport having all year round flights to the UK 45 minutes from Le Mans 28 minutes from Le Lude with its chateau, well known for its magnificent son & lumière night show Within 1 hour: Saumur, Chinon, Angers and many Loire châteaux Cycle routes close to the property 10 minutes from the autoroute Taxe foncière:2,457€ MAIN HOUSE Ground floor ENTRANCE HALL from terrace – 2.0 x 3.0m (6m²) –leading to LIVING ROOM – 7.0 x5.0m (35.0m²) – ceiling height: 6.5m – French window opening onto original entrance flight of steps from front garden - beautiful period parquet floor - stone fireplace – period wooden circular staircase stairs leading to first floor DINING ROOM – 5.0 x5.0m (25.0m²) – beautiful tile floor – marble fireplace – ceiling height: 3.2m KITCHEN – 5.0 x 4.2m (21.0m²) – stone fireplace – large terracotta floor tiles OFFICE – 4.0 x 2.3m (9.2m²) – ceiling height: 2.6m CORRIDOR – 13.0 x 1.2m (15.6m²) – ceiling height: 2.5m BEDROOM 2 – 5.0 x 3.6m (18.0m²) – French window opening onto terrace – ceiling height: 2.6m EN SUITE SHOWER ROOM – 2.5 x 2.2m (5.5m²) – double basin BEDROOM 3 – 5.0 x 3.0m (15.0m²) + 5.4 x 2.5m (13.5m²) = 28.5m² - one French window opening onto terrace and another opening into conservatory EN SUITE SHOWER ROOM – 2.5 x 3.0m (7.5m²) WC (3.9m²) UTILITY ROOM / BOILER ROOM (11.3m²) CONSERVATORY – 7.2 x4.8m (34.6m²) - jacuzzi JACUZZI EQUIPMENT ROOM– 2.3 x 2.0m (4.6m²) – ridge height: 3.3m First floor LANDING incl. wooden period circular stairs – 5.1 x 1.3m (6.6m²) BEDROOM 1 – 6.5 x 5.0m (32.5m²) – ceiling height: 2.6m – balcony EN SUITE BATHROOM / WC – separate SHOWER (10.3m²) If preferred the bedroom and bathroom could be separated by a partition wall from the landing to isolate it from the living room. ATTIC with access from outside ROOM 1 – 5.0 x 4.4m (22.0m²) –ridge height: 2.9m ROOM 2 – 7.4 x 4.4m (32.6m²) –ridge height: 2.9m GARAGE adjacent to gîte – 6.0 x 3.3m (19.8m²) – ceiling height: 3.6m WINE CELLAR - accessible from outside Beautiful large TERRACE with terracotta floor 2 STONE FOUNTAINS GITE Ground floor LIVING / DINING ROOM (28.1m²) – fireplace – exposed stones – opening onto terrace SUMMER KITCHEN / DINING ROOM (25.8m²) SIDE ROOM (9.8m²) SHOWER ROOM / WC (8.0m²) – 2 basins First floor BEDROOM 1 (17.4m²) – parquet floor BEDROOM 2 (9.0m²) - basin WC (1.2m²) - basin COTTAGE (separate entrance) Ground floor DINING ROOM – 4.0x3.0m (12.0m²) SHOWER ROOM / WC – 3.0x 2.7m (8.1m²) – 2 basins SALON – 5.6 x 4.0m (22.4m²) – ceiling height: 2.8m KITCHEN – 3.5 x 2.6m (9.1m²) First floor BEDROOM 1 – 4.5 x 2.9m (13.1m²) – ceiling height: 2.4m BEDROOM 2 (10.8m²) BATHROOM / WC – 2.5 x 1.5m (3.8m²) Basement GARAGE – 7.0 x 4.3m (30.1m²) –ceiling height: 2.1m STORAGE – 7.1 x 4.3m (30.5m²) STABLES BUILDING (approx. 125.8m²) BOX 1 – 3.9 x 2.9m (11.3m²) BOX 2 – 3.7 x 3.2m (11.8m²) BOX 3 / TACKROOM – 3.9 x 3.2m (12.5m²) BARN / GARAGE / WORKSHOP – 9.7 x 5.1m(49.5m²) – ceiling height: 2.7m SHEEPFOLD – 9.7 x 4.2m (40.7m²) VET – 20 mins away ORCHARD with apples, pears, apricots, cherries and walnuts These particulars are believed to be correct but their accuracy is not guaranteed nor do they form part of any contract. Information about risks to which this property is exposed is available on the Géorisques website : https:// ... /P> Agency commission of 4.5% (23,625 €) is included in the quoted price and is payable by the buyer. Price before commission: 525,000 € FURTHER INFORMATION The price includes the agency commission and excludes notaire fees. The aim of SMJ Immobilier is to provide as much accurate and detailed information about each property as reasonably possible. Each property is researched in detail. We aim to give you complete and factual information so that you don't visit properties with bad surprises. We don't want to waste your time, the owners' time or our own time! If you would like to see more pictures we will be happy to send you the necessary internet links to download slideshows showing the property in more detail, the immediate surroundings (including the neighbours, if there are any),the hamlet or village and the town (if it is nearby). If there is any specific information you may require which is not shown, please ask and we shall do our best to give you the answers. Other houses for sale can be seen by clicking on 'SMJ Immobilier' at the top of this page. The phone number of SMJ Immobilier is ... PL72COUR
Źródło:
RVFQ-T645
Kraj:
FR
Miasto:
Château-du-Loir
Kod pocztowy:
72500
Kategoria:
Mieszkaniowe
Typ ogłoszenia:
Na sprzedaż
Typ nieruchomości:
Dom & dom jednorodzinny
Wielkość nieruchomości:
440 m²
Wielkość działki :
42 579 m²
Pokoje:
7
Sypialnie:
7
Łazienki:
6
CENA NIERUCHOMOŚCI OD M² MIASTA SĄSIEDZI
| Miasto |
Średnia cena m2 dom |
Średnia cena apartament |
|---|---|---|
| Montoire-sur-le-Loir | 5 222 PLN | - |
| Saint-Calais | 4 840 PLN | - |
| Saint-Cyr-sur-Loire | 12 865 PLN | - |
| Le Mans | 8 560 PLN | 6 630 PLN |
| Château-Renault | 5 481 PLN | - |
| Tours | 10 909 PLN | 12 491 PLN |
| Sarthe | 6 298 PLN | 7 191 PLN |
| Indre i Loara | 6 647 PLN | 8 206 PLN |
| Amboise | 8 444 PLN | - |
| La Ferté-Bernard | 5 634 PLN | - |
