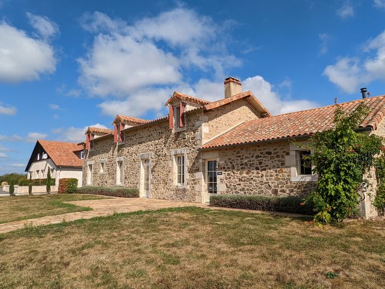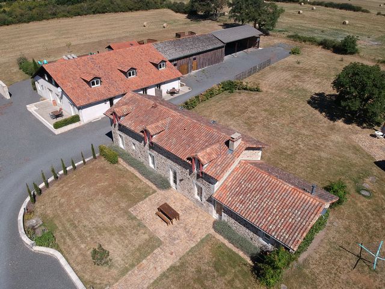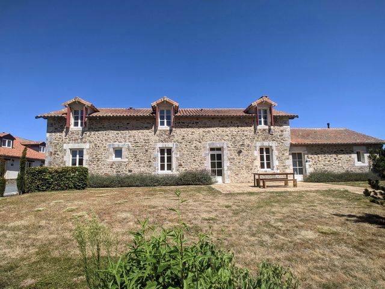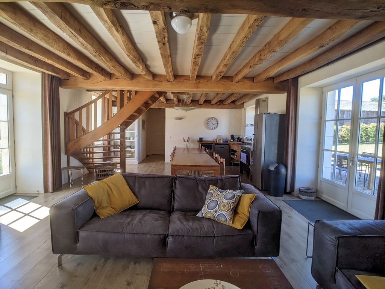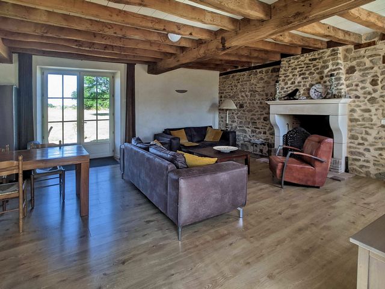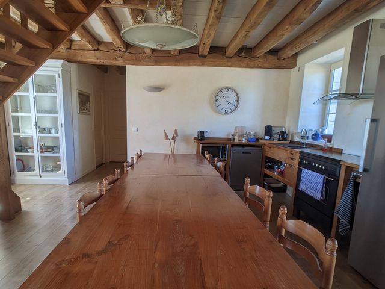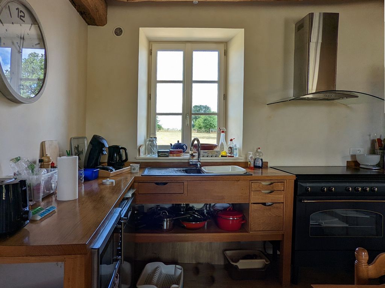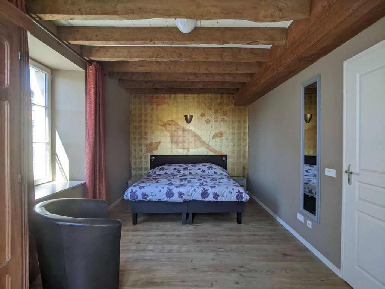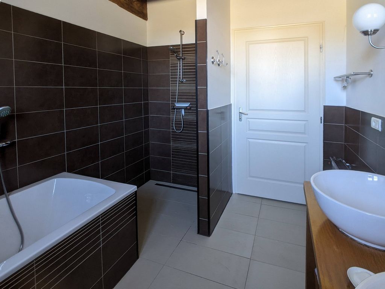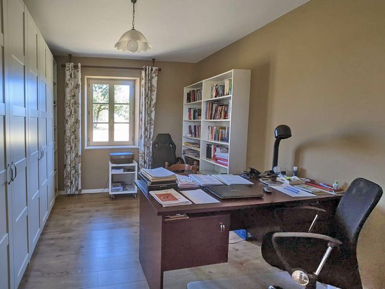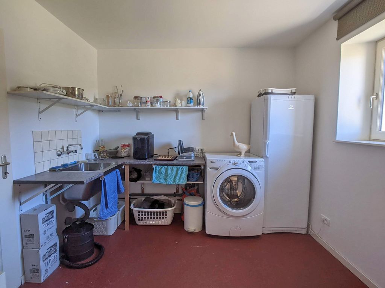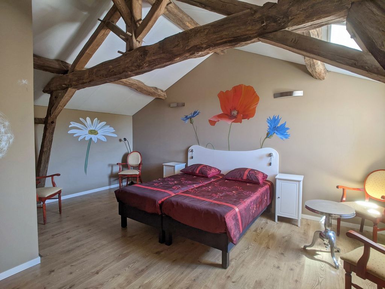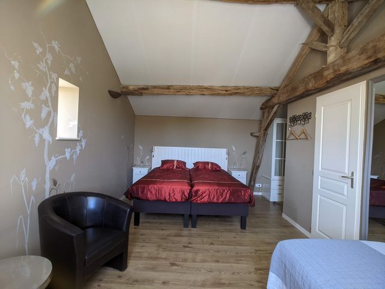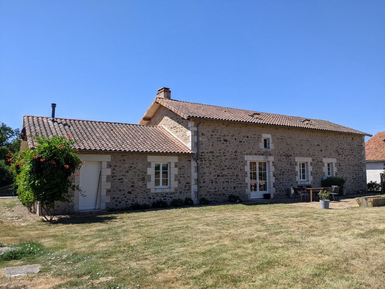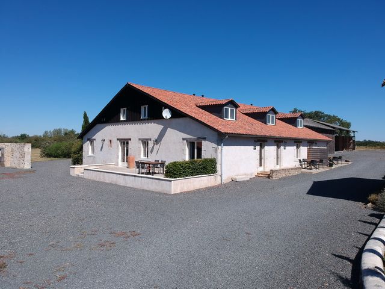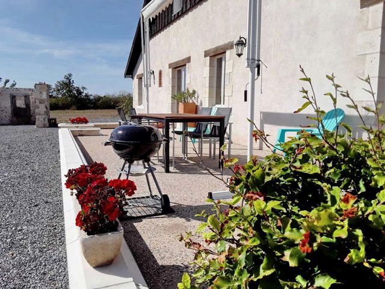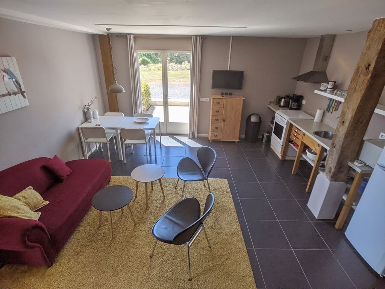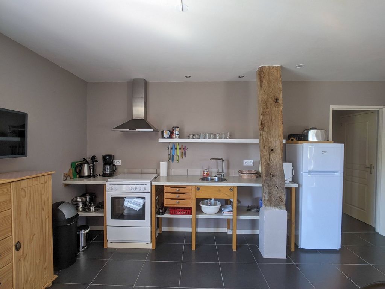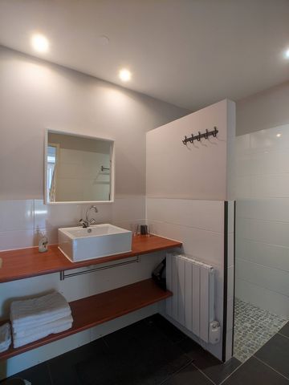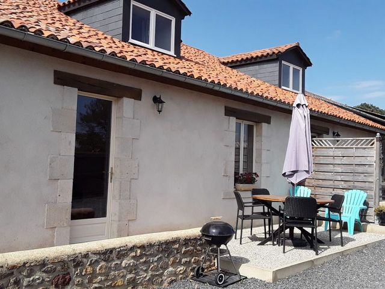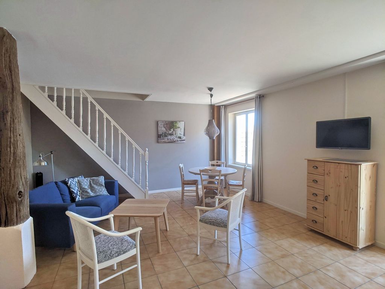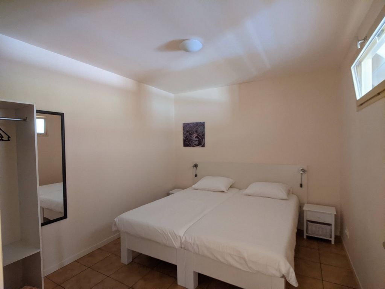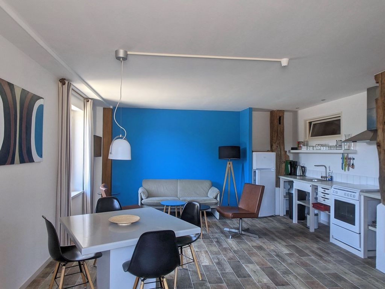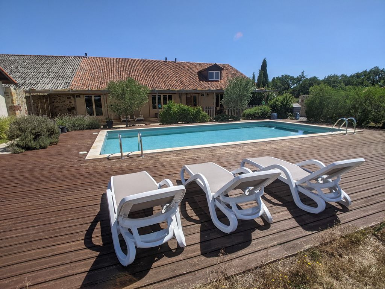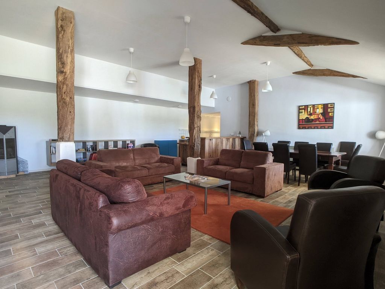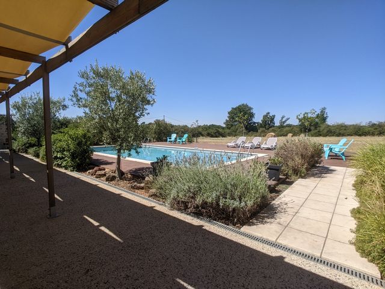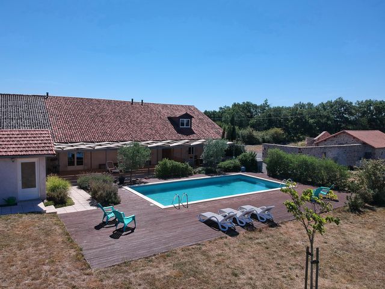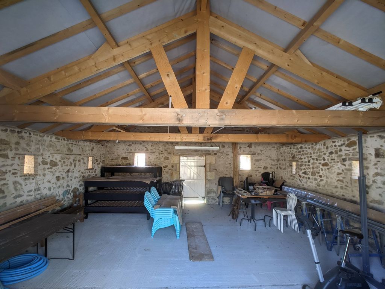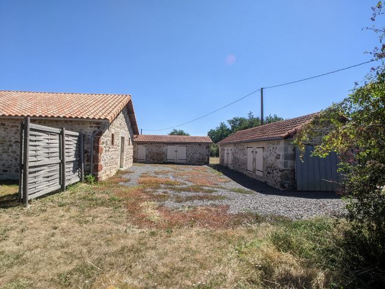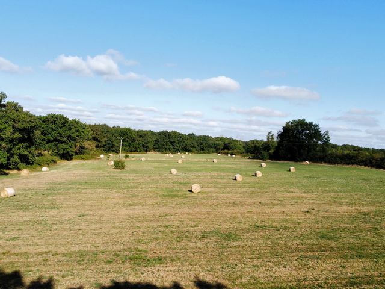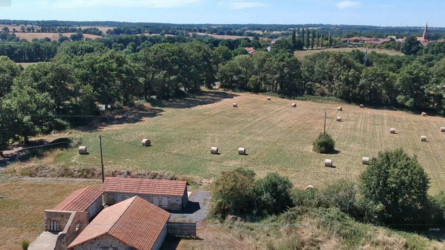3 441 169 PLN
POBIERANIE ZDJĘĆ...
Dom & dom jednorodzinny for sale in Moulismes
3 424 782 PLN
Dom & dom jednorodzinny (Na sprzedaż)
Źródło:
RVFQ-T615
/ pc86mou
Close to a village with minimarket, a gîte complex with a 4 bedroom main house (just over 200 m² of living space) offering spacious rooms, 4 gîtes (61m², 64m², 65m² and 91m ²), a reception room (approx. 90m²), outbuildings (approx. 600m²), a swimming-pool and a pétanque pitch. The house and the gîtes have been beautifully renovated. No near neighbours. The land is approx. 6.8ha and could is suitable for horses. It is located approx. 10km from the town of Montmorillon with all amenities, an interesting medieval area and pleasant riverside. GENERAL INFORMATION Condition: excellent throughout Heating: oil central - underfloor on ground floor for the main house, no heating in gîtes Double glazing throughout main house and gites Drainage up to current standards Minimarket/baker/tobacconist in village – home deliveries if needed - restaurants 10km from Montmorillon with all amenities Primary school in village Poitiers and Limoges airports and train stations approx. 1 hour DIMENSIONS MAIN HOUSE Ground floor LIVING / KITCHEN / DINING ROOM – 9.7 x 5.7m (55.3m²) – ceiling height: 2.6m – beam height: 2.3m – exposed beams and stones – parquet floor – French windows opening onto terrace - fireplace BEDROOM 1 – 5.6 x 3.1m (17.4m²) – ceiling height: 2.6m – parquet floor BATHROOM – 3.1 x 2.5m (7.8m²) – separate Italian shower WC – 2.5 x 1.2m (3.0m²) OFFICE – 4.2 x 3.4m (14.3m²) – ceiling height: 2.5m UTILITY ROOM - 3.0 x 3.1 (9.3m²) BOILER ROOM - 2.9 x 3.1 (9.0m²) First floor LANDING BEDROOM 2 (34.8m²) – including: WALK-IN WARDROBE (5.9m²) EN SUITE SHOWER ROOM / WC (3.5m²) BEDROOM 3 (16.3m²) – ceiling height: 2.1m – including: EN SUITE SHOWER ROOM / WC BEDROOM 4 (21.8m²) – including: EN SUITE SHOWER ROOM / WC GITE 1 (61m²) Ground floor LIVING / DINING / KITCHEN – 6.0 x 4.8m (28.8m²) – ceiling height: 2.4m – French windows LOBBY – 1.4 x 1.1m (1.5m²) BEDROOM 1 – 3.4 x 2.9m (9.9m²) – ceiling height: 2.4m SHOWER ROOM – 2.5 x 1.7m (4.3m²) WC – 1.5 x 1.0m (1.5m²) – wash hand basin First floor BEDROOM 2 (15.3m²) TERRACE – 8.0 x 3.5m (28.0m²) GITE 2 (64m²) Ground floor LIVING / DINING / KITCHEN – 6.1 x 4.6m (28.1m²) – ceiling height: 2.5m BEDROOM 1 – 3.5 x 2.9m (10.2m²) SHOWER ROOM – 2.5 x 1.7m (4.3m²) WC - 1.5 x 1.0m (1.5m²) – wash hand basin First floor BEDROOM 2 (20.0m²) TERRACE – 5.0 x 2.0m (10.0m²) GITE 3 (65m²) Ground floor LIVING / DINING / KITCHEN – 6.2 x 4.8m (29.8m²) LOBBY – 1.5 x 1.1m (1.7m²) BEDROOM 1 – 3.5 x 2.9m (10.2m²) – ceiling height: 2.5m SHOWER ROOM – 2.5 x 1.6m (4.0m²) WC – 1.5 x 1.0m (1.5m²) – wash hand basin First floor BEDROOM 2 (17.9m²) – ceiling height: 2.4m ATTIC – 7.8 x 3.2m (25.0m²) TERRACE – 6.0 x 2.0m (12.0m²) GITE 4 (91m²) Ground floor LIVING / DINING / KITCHEN – 5.2 x 5.1m (26.5m²) BEDROOM 1 – 3.7 x 2.9m (10.7m²) SHOWER ROOM / WC – 3.3 x 2.1m (6.9m²) First floor LANDING / CORRIDOR (8.6m²) BEDROOM 2 – 4.7 x 3.1m (14.6m²) BEDROOM 3 – 3.7 x 2.7m (10.0m²) – ceiling height: 2.4m – leading to: BEDROOM 3a – 3.5 x 2.4m (8.4m²) SHOWER ROOM – 2.2 x 1.9m (4.2m²) WC – 1.1 x 0.9m (1.0m²) ATTIC – 5.9 x 2.9m (17.1m²) COVERED TERRACE – 5.0 x .4.0m (20.0m²) RECEPTION ROOM (90m²) COVERED TERRACE – 11.0 x 6.0m (66.0m²) MAIN ROOM – 9.5 x 8.0m (76.0m²) – ceiling height: 3.3m KITCHEN AREA – 5.3 x 2.7m (14.3m²) LAUNDRY ROOM – 3.7 x 2.7m (10.0m²) BARNS – all attached to each other Main barn WORKSHOP – 7.5 x 6.9m (51.8m²) – ceiling height: 3.0m STORAGE – 6.9 x 4.4m (30.4m²) Part-closed barn – 11.1 x 8.0m (88.8m²) Including STORE ROOM (39.6m²) & WC Open barn – 14.7 x 11.6m (170.5m²) – ridge height: 5.4m STORAGE BUILDING 1 - 5.8 x 5.7m (33.1m²) TOILET / SHOWER BLOCK – 3.7 x 3.2m (11.8m²) POOL BUILDING (9.4m²) WC & URINAL – 2.6 x 2.4m (6.2m²) POOL EQUIPMENT – 2.6 x 1.2m (3.1m²) STORAGE BUILDING 2 – 8.1 x 7.2m (58.3m²) – beam height: 2.3m – ridge height: 4.3m SMALL OUTBUILDINGS (51.8m²) No. 1 – 7.5 x 2.9m (21.8m²) – beam height: 1.7m – ridge height: 2.4m No. 2a - 5.0 x 3.0m (15.0m²) – beam height: 1.9m – ridge height: 2.8m No. 2b - 5.0 x 3.0m (15.0m²) – beam height: 1.9m – ridge height: 2.8m OUTSIDE POOL – 10.0 x 5.0m (50.0m²) – 1.5m deep throughout – wooden terrace around PETANQUE PITCH – 12.0 x 3.0m (36.0m²) 2 WELLS These particulars are believed to be correct but their accuracy is not guaranteed nor do they form part of any contract. Information about risks to which this property is exposed is available on the Géorisques website : https:// ... /P> Agency commission of 4,5 % TTC (34 200 €) is included in the quoted price and is payable by the buyer. Price before commission : 760 000 € FURTHER INFORMATION The price includes the agency commission and excludes notaire fees. The aim of SMJ Immobilier is to provide as much accurate and detailed information about each property as reasonably possible. Each property is researched in detail. We aim to give you complete and factual information so that you don't visit properties with bad surprises. We don't want to waste your time, the owners' time or our own time! If you would like to see more pictures we will be happy to send you the necessary internet links to download slideshows showing the property in more detail, the immediate surroundings (including the neighbours, if there are any),the hamlet or village and the town (if it is nearby). If there is any specific information you may require which is not shown, please ask and we shall do our best to give you the answers. Other houses for sale can be seen by clicking on 'SMJ Immobilier' at the top of this page. The phone number of SMJ Immobilier is ... PC86MOU
Zobacz więcej
Zobacz mniej
Proche d’un village avec supérette, ensemble de gîtes comprenant une habitation principale de 4 chambres (env. 212 m² habitables) offrant de beaux volumes, 4 gîtes (61 m², 64 m², 65 m² et 91 m²), une salle de réception (env. 90 m²), des dépendances (env. 600 m²), une piscine et un boulodrome. La maison et les gîtes ont été rénovés avec soin. Pas de voisins immédiats. Le terrain fait env. 6,8 ha et pourrait accueillir des chevaux. La propriété est située à une dizaine de km de Montmorillon avec toutes commodités, un quartier médiéval avec sa Cité de l’Ecrit et des bord de Gartempe agréables. DIVERS Etat général : excellent Chauffage : central au fioul – au sol dans l’habitation principale – pas de chauffage dans les gîtes Assainissement aux normes en vigueur Double vitrage partout dans l’habitation principale et dans les gîtes Supérette / boulangerie / tabac dans le village – livraison à domicile possible – restaurants A 10 km de Montmorillon avec toutes commodités Ecole primaire dans le village Poitiers et Limoges à environ une heure DIMENSIONS HABITATION PRINCIPALE Rez-de-chaussée SALON / SALLE A MANGER / CUISINE – 9,7 x 5,7 m (55,3 m²) – hauteur sous plafond : 2,6 m – jusqu’à la poutre : 2.3 m – poutres et pierres apparentes – parquet – portes-fenêtres ouvrant sur la terrasse – cheminée CHAMBRE 1 – 5,6 x 3,1 m (17,4 m²) – hauteur sous plafond : 2,6 m – parquet SALLE DE BAINS – 3,1 x 2,5 m (7,8 m²) – douche à l’italienne séparée WC – 2,5 x 1,2 m (3,0 m²) BUREAU – 4,2 m x 3,4 m (14,3 m²) – hauteur sous plafond : 2,5 m BUANDERIE - 3.0 x 3.1m² (3,3 m²) CHAUFFERIE ( 9,0 m²) A l’étage PALIER CHAMBRE 2 (34,8 m²) – y compris : DRESSING (5,9 m²) SALLE D’EAU / WC privative 3,5 m²) CHAMBRE 3 (16,3 m²) – hauteur sous plafond : 2,1 m – y compris SALLE D’EAU / WC privative CHAMBRE 4 (21,8 m²) – y compris SALLE D’EAU / WC privative GÎTE 1 (61 m²) Rez-de-chaussée SALON / SALLE A MANGER / CUISINE – 6,0 x 4,8 m (28,8 m²) – hauteur sous plafond : 2,4 m – porte-fenêtres DEGAGEMENT – 1,4 x 1,1 m (1,5 m²) CHAMBRE 1 – 3,4 x 2,9 m (9,9 m²) – hauteur sous plafond : 2,4 m SALLE D’EAU – 2,5 x 1,7 m (4,3 m²) WC – 1,5 x 1,0 m (1,5 m²) – lave-mains A l’étage CHAMBRE 2 (15,3 m²) TERRASSE – 8,0 x 3,5 m (28,0 m²) GÎTE 2 (64 m²) Rez-de-chaussée SALON / SALLE A MANGER / CUISINE – 6,1 x 4,6 m (28,1 m²) – hauteur sous plafond : 2,5 m BEDROOM 1 – 3,5 x 2,9 m (10,2 m²) SALLE D’EAU – 2,5 x 1,7 m (4,3 m²) WC – 1,5 x 1,0 m (1,5 m²) – lave-mains A l’étage CHAMBRE 2 (20,0 m²) TERRASSE – 5,0 x 2,0 m (10,0 m²) GÎTE 3 (65 m²) Rez-de-chaussée SALON / SALLE A MANGER / CUISINE – 6,2 x 4,8 m (29,8 m²) DEGAGEMENT – 1,5 x 1,1 m (1,7 m²) CHAMBRE 1 – 3,5 x 2,9 m (10,2 m²) – hauteur sous plafond : 2,5 m SALLE D’EAU – 2,5 x 1,6 m (4,0 m²) WC – 1,5 x 1,0 m (1,5 m²) – lave-mains A l’étage CHAMBRE 2 (17,9 m²) – hauteur sous plafond : 2,4 m GRENIER – 7,8 x 3,2 m (25,0 m²) TERRASSE – 6,0 x 2,0 m (12,0 m²) GÎTE 4 (91 m²) Rez-de-chaussée SALON / SALLE A MANGER / CUISINE – 5,2 x 5,1 m (26,5 m²) CHAMBRE 1 – 3,7 x 2,9 m (10,7 m²) SALLE D’EAU / WC – 3,3 x 2,1 m (6,9 m²) A l’étage PALIER / COULOIR (8,6 m²) CHAMBRE 2 – 4,7 x 3,1 m (14,6 m²) CHAMBRE 3 – 3,7 x 2,7 m (10,0 m²) – hauteur sous plafond : 2,4 m – communiquant avec : CHAMBRE 3a – 3,5 x 2,4 m (8,4 m²) SALLE D’EAU – 2,2 x 1,9 m (4,2 m²) WC – 1,1 x 0, 9 m (1,0 m²) GRENIER – 5,9 x 2,9 m (17,1 m²) TERRASSE COUVERTE – 5,0 x 4,0 m (20,0 m²) SALLE DE RECEPTION (90 m²) TERRASSE COUVERTE – 11,0 x 6,0 m (66,0 m²) PIECE PRINCIPALE – 9,5 x 8,0 m (76,0 m²) – hauteur sous plafond : 3,3 m ESPACE CUISINE – 5,3 x 2,7 m (14,3 m²) BUANDERIE – 3,7 x 2,7 m (10,0 m²) GRANGES (toutes adjacentes) Grange principale ATELIER – 7,5 x 6,9 m (51,8 m²) – hauteur sous plafond : 3,0 m DEBARRAS – 6,9 x 4,4 m (30,4 m²) Grange partiellement fermée – 11,1 x 8,0 m (88,8 m²) y compris DEBARRAS (39,6 m²) & WC Hangar – 14,7 x 11,6 m (170,5 m²) – hauteur jusqu’au faîte : 5,4 m BÂTIMENT DE STOCKAGE 1 – 5,8 x 5,7 m (33,1 m²) BLOC TOILETTES / DOUCHE – 3,7 x 3,2 m (11,8 m²) LOCAL TECHNIQUE (9,4 m²) WC & URINOIR – 2,6 x 2,4 m (6,2 m²) EQUIPEMENT PISCINE – 2,6 x 1,2 m (3,1 m²) BÂTIMENT DE STOCKAGE 2 – 8,1 x 7,2 m (58,3 m²) – hauteur jusqu’à la poutre : 2,3 m – jusqu’au faîte : 4,3 m PETITS BÂTIMENT (51,8 m²) N° 1 – 7,5 x 2,9 m (21,8 m²) – hauteur jusqu’à la poutre : 1,7 m – jusqu’au faîte : 2,4 m N° 2 – 5,0 x 3,0 m (15,0 m²) – hauteur jusqu’à la poutre : 1,9 m – jusqu’au faîte : 2,8 m N° 2b – 5,0 x 3,0 m (15,0 m²) – hauteur jusqu’à la poutre : 1,9 m – jusqu’au faîte : 2,8 m A L’EXTERIEUR PISCINE – 10,0 x 5,0 m (50,0 m²) – profondeur : 1,50 m – terrasse en bois tout autour BOULODROME – 12,0 x 3,0 m (36,0 m²) 2 PUITS Les informations sur les risques auxquels ce bien est exposé sont disponibles sur le site Géorisques : ... ; Honoraires d’agence de 4,5 % TTC, soit 34 200 € inclus à la charge de l’acquéreur - Prix avant honoraires : 760 000 € Les informations et les photographies contenues sur le site sont présentées à titre indicatif sans caractère contractuel. INFORMATIONS COMPLEMENTAIRES Le but de SMJ Immobilier est de vous donner une information aussi exacte et complète que possible sur la propriété qui a attiré votre attention de façon à ce que vous n'ayez aucune mauvaise surprise lorsque vous la visiterez. Nous ne voulons faire perdre le temps de personne: le vôtre, celui du propriétaire ou le nôtre! Si vous souhaitez voir davantage de photos c'est avec plaisir que nous vous enverrons les liens Internet pour télécharger des diaporamas de plus de 100 photos montrant la proprété en détail. PC86MOU
Close to a village with minimarket, a gîte complex with a 4 bedroom main house (just over 200 m² of living space) offering spacious rooms, 4 gîtes (61m², 64m², 65m² and 91m ²), a reception room (approx. 90m²), outbuildings (approx. 600m²), a swimming-pool and a pétanque pitch. The house and the gîtes have been beautifully renovated. No near neighbours. The land is approx. 6.8ha and could is suitable for horses. It is located approx. 10km from the town of Montmorillon with all amenities, an interesting medieval area and pleasant riverside. GENERAL INFORMATION Condition: excellent throughout Heating: oil central - underfloor on ground floor for the main house, no heating in gîtes Double glazing throughout main house and gites Drainage up to current standards Minimarket/baker/tobacconist in village – home deliveries if needed - restaurants 10km from Montmorillon with all amenities Primary school in village Poitiers and Limoges airports and train stations approx. 1 hour DIMENSIONS MAIN HOUSE Ground floor LIVING / KITCHEN / DINING ROOM – 9.7 x 5.7m (55.3m²) – ceiling height: 2.6m – beam height: 2.3m – exposed beams and stones – parquet floor – French windows opening onto terrace - fireplace BEDROOM 1 – 5.6 x 3.1m (17.4m²) – ceiling height: 2.6m – parquet floor BATHROOM – 3.1 x 2.5m (7.8m²) – separate Italian shower WC – 2.5 x 1.2m (3.0m²) OFFICE – 4.2 x 3.4m (14.3m²) – ceiling height: 2.5m UTILITY ROOM - 3.0 x 3.1 (9.3m²) BOILER ROOM - 2.9 x 3.1 (9.0m²) First floor LANDING BEDROOM 2 (34.8m²) – including: WALK-IN WARDROBE (5.9m²) EN SUITE SHOWER ROOM / WC (3.5m²) BEDROOM 3 (16.3m²) – ceiling height: 2.1m – including: EN SUITE SHOWER ROOM / WC BEDROOM 4 (21.8m²) – including: EN SUITE SHOWER ROOM / WC GITE 1 (61m²) Ground floor LIVING / DINING / KITCHEN – 6.0 x 4.8m (28.8m²) – ceiling height: 2.4m – French windows LOBBY – 1.4 x 1.1m (1.5m²) BEDROOM 1 – 3.4 x 2.9m (9.9m²) – ceiling height: 2.4m SHOWER ROOM – 2.5 x 1.7m (4.3m²) WC – 1.5 x 1.0m (1.5m²) – wash hand basin First floor BEDROOM 2 (15.3m²) TERRACE – 8.0 x 3.5m (28.0m²) GITE 2 (64m²) Ground floor LIVING / DINING / KITCHEN – 6.1 x 4.6m (28.1m²) – ceiling height: 2.5m BEDROOM 1 – 3.5 x 2.9m (10.2m²) SHOWER ROOM – 2.5 x 1.7m (4.3m²) WC - 1.5 x 1.0m (1.5m²) – wash hand basin First floor BEDROOM 2 (20.0m²) TERRACE – 5.0 x 2.0m (10.0m²) GITE 3 (65m²) Ground floor LIVING / DINING / KITCHEN – 6.2 x 4.8m (29.8m²) LOBBY – 1.5 x 1.1m (1.7m²) BEDROOM 1 – 3.5 x 2.9m (10.2m²) – ceiling height: 2.5m SHOWER ROOM – 2.5 x 1.6m (4.0m²) WC – 1.5 x 1.0m (1.5m²) – wash hand basin First floor BEDROOM 2 (17.9m²) – ceiling height: 2.4m ATTIC – 7.8 x 3.2m (25.0m²) TERRACE – 6.0 x 2.0m (12.0m²) GITE 4 (91m²) Ground floor LIVING / DINING / KITCHEN – 5.2 x 5.1m (26.5m²) BEDROOM 1 – 3.7 x 2.9m (10.7m²) SHOWER ROOM / WC – 3.3 x 2.1m (6.9m²) First floor LANDING / CORRIDOR (8.6m²) BEDROOM 2 – 4.7 x 3.1m (14.6m²) BEDROOM 3 – 3.7 x 2.7m (10.0m²) – ceiling height: 2.4m – leading to: BEDROOM 3a – 3.5 x 2.4m (8.4m²) SHOWER ROOM – 2.2 x 1.9m (4.2m²) WC – 1.1 x 0.9m (1.0m²) ATTIC – 5.9 x 2.9m (17.1m²) COVERED TERRACE – 5.0 x .4.0m (20.0m²) RECEPTION ROOM (90m²) COVERED TERRACE – 11.0 x 6.0m (66.0m²) MAIN ROOM – 9.5 x 8.0m (76.0m²) – ceiling height: 3.3m KITCHEN AREA – 5.3 x 2.7m (14.3m²) LAUNDRY ROOM – 3.7 x 2.7m (10.0m²) BARNS – all attached to each other Main barn WORKSHOP – 7.5 x 6.9m (51.8m²) – ceiling height: 3.0m STORAGE – 6.9 x 4.4m (30.4m²) Part-closed barn – 11.1 x 8.0m (88.8m²) Including STORE ROOM (39.6m²) & WC Open barn – 14.7 x 11.6m (170.5m²) – ridge height: 5.4m STORAGE BUILDING 1 - 5.8 x 5.7m (33.1m²) TOILET / SHOWER BLOCK – 3.7 x 3.2m (11.8m²) POOL BUILDING (9.4m²) WC & URINAL – 2.6 x 2.4m (6.2m²) POOL EQUIPMENT – 2.6 x 1.2m (3.1m²) STORAGE BUILDING 2 – 8.1 x 7.2m (58.3m²) – beam height: 2.3m – ridge height: 4.3m SMALL OUTBUILDINGS (51.8m²) No. 1 – 7.5 x 2.9m (21.8m²) – beam height: 1.7m – ridge height: 2.4m No. 2a - 5.0 x 3.0m (15.0m²) – beam height: 1.9m – ridge height: 2.8m No. 2b - 5.0 x 3.0m (15.0m²) – beam height: 1.9m – ridge height: 2.8m OUTSIDE POOL – 10.0 x 5.0m (50.0m²) – 1.5m deep throughout – wooden terrace around PETANQUE PITCH – 12.0 x 3.0m (36.0m²) 2 WELLS These particulars are believed to be correct but their accuracy is not guaranteed nor do they form part of any contract. Information about risks to which this property is exposed is available on the Géorisques website : https:// ... /P> Agency commission of 4,5 % TTC (34 200 €) is included in the quoted price and is payable by the buyer. Price before commission : 760 000 € FURTHER INFORMATION The price includes the agency commission and excludes notaire fees. The aim of SMJ Immobilier is to provide as much accurate and detailed information about each property as reasonably possible. Each property is researched in detail. We aim to give you complete and factual information so that you don't visit properties with bad surprises. We don't want to waste your time, the owners' time or our own time! If you would like to see more pictures we will be happy to send you the necessary internet links to download slideshows showing the property in more detail, the immediate surroundings (including the neighbours, if there are any),the hamlet or village and the town (if it is nearby). If there is any specific information you may require which is not shown, please ask and we shall do our best to give you the answers. Other houses for sale can be seen by clicking on 'SMJ Immobilier' at the top of this page. The phone number of SMJ Immobilier is ... PC86MOU
Źródło:
RVFQ-T615
Kraj:
FR
Miasto:
Moulismes
Kod pocztowy:
86500
Kategoria:
Mieszkaniowe
Typ ogłoszenia:
Na sprzedaż
Typ nieruchomości:
Dom & dom jednorodzinny
Wielkość nieruchomości:
493 m²
Wielkość działki :
67 260 m²
Pokoje:
7
Sypialnie:
14
Łazienki:
9
