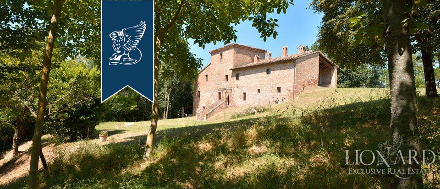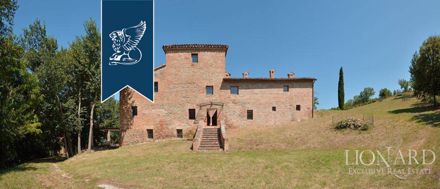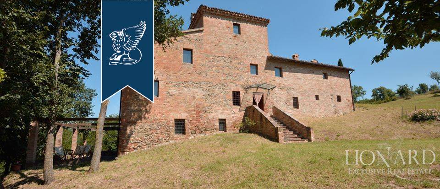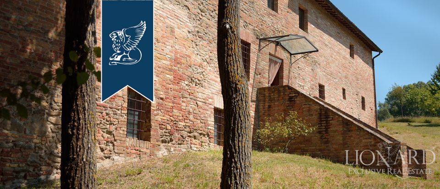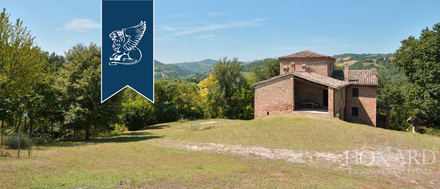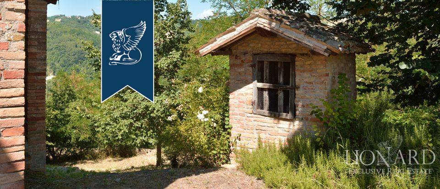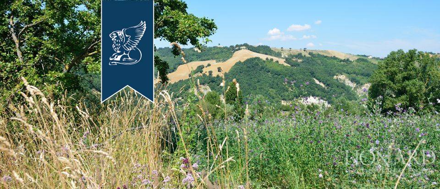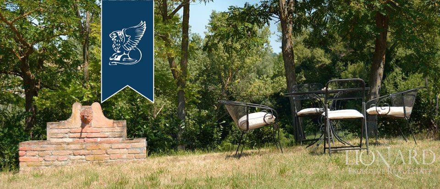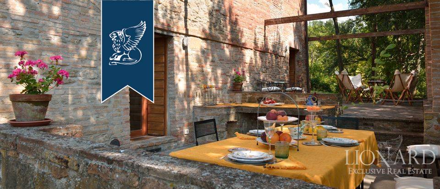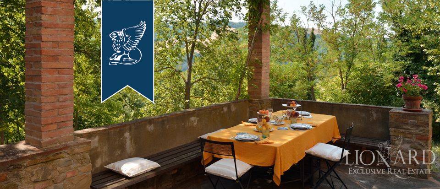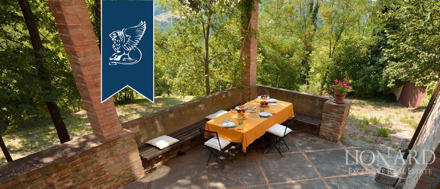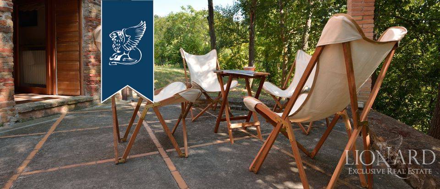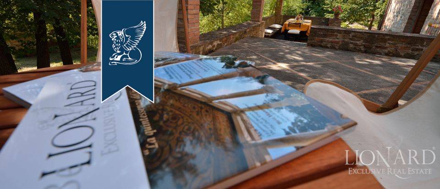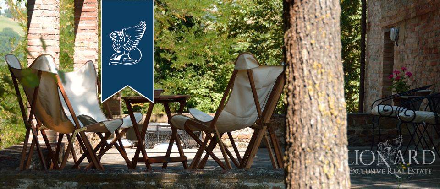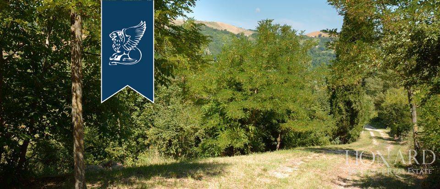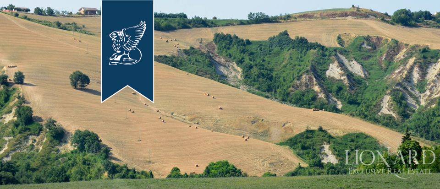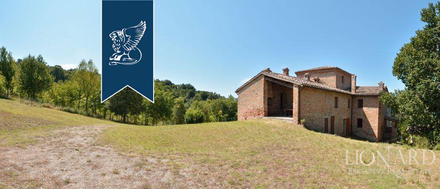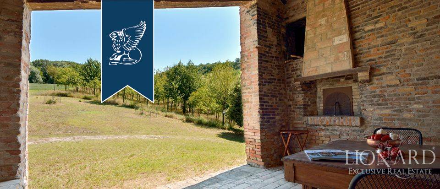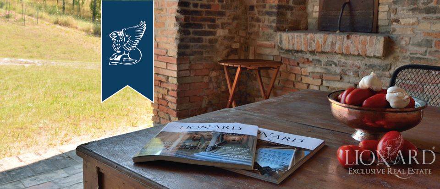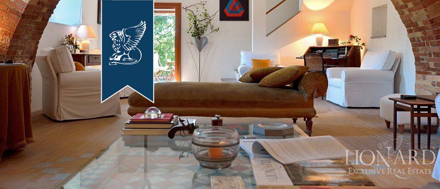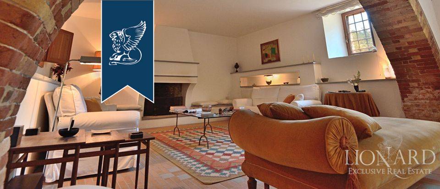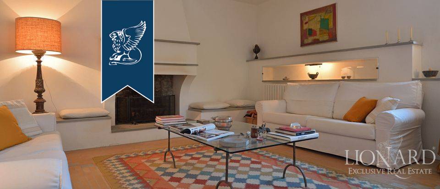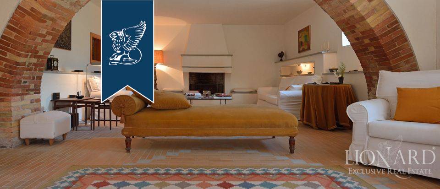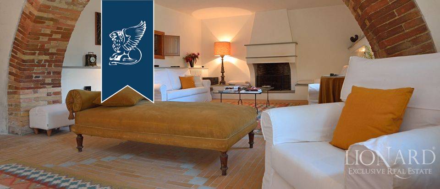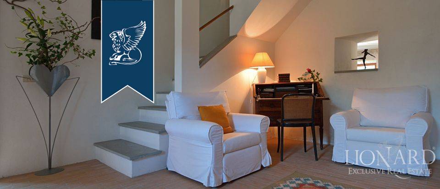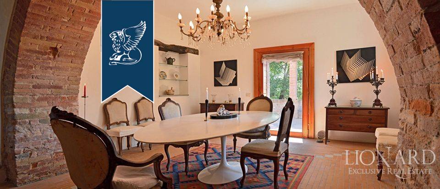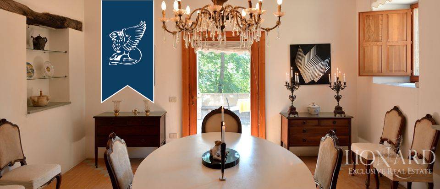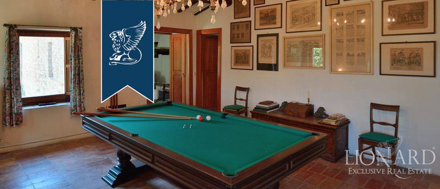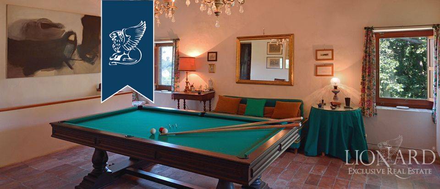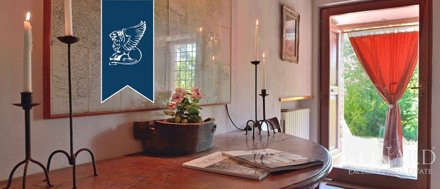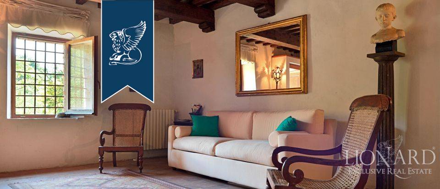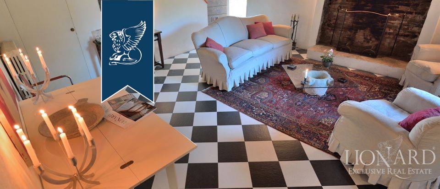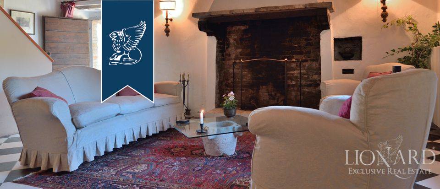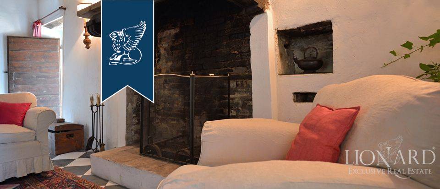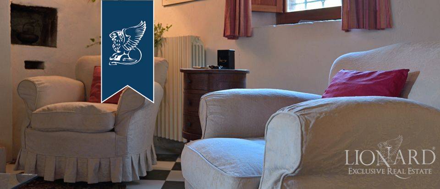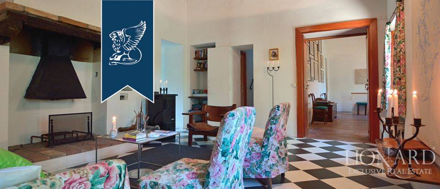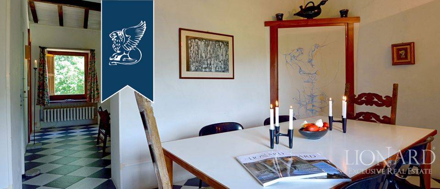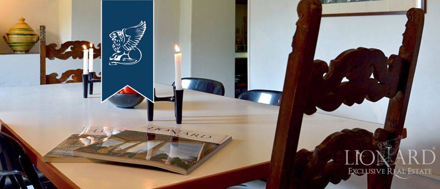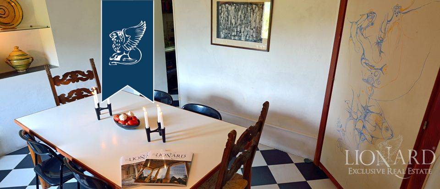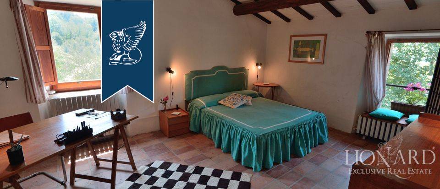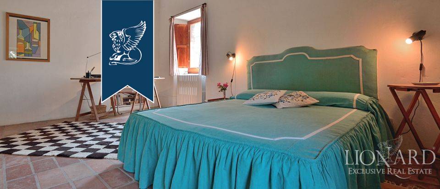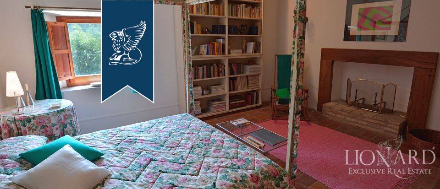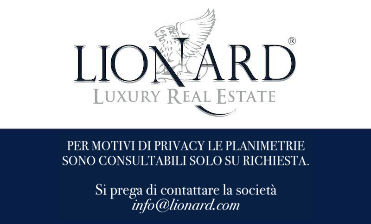POBIERANIE ZDJĘĆ...
Dom & dom jednorodzinny (Na sprzedaż)
Źródło:
RLHP-T930
/ 0571
This ancient farmhouse for sale is located among the hills of Montefeltro. The property dates back to the years 1400-1500, has exposed brick exteriors and is spread over three floors plus a turret. The estate, with 600 sq m, consists of a main entrance to the south and a quadrangular turret with a four-pitched roof. The west side of the farmhouse is occupied by a terrace with a pergola, a large living room, a dining room and a kitchen. On the two lower floors, there are three representative rooms, a bedroom with a bathroom, the boiler room, two closets a living room, a dining room, a kitchen, two bedrooms, a walk-in closet, a bathroom and a kitchen. The upper floors are occupied by a kitchenette with a breakfast room and a loggia, two reception rooms, four bedrooms and two bathrooms. A vast land of 8.4 hectares, includes 3,000 walnut and cherry trees, 300 plants of truffle essences and where about 3000 sq m are occupied by a grove of elms with a well-kept green area. Ref. 0571 https://www.lionard.com/luxury-home-for-sale-italy.html
Zobacz więcej
Zobacz mniej
Située dans les belles collines de Montefeltro, complètement entourée par la nature, cette ancienne et prestigieuse ferme est à vendre, immergée dans un vaste terrain de 8,4 hectares, où dominent noyers et cerisiers, chênes et tilleuls centenaires, ainsi qu'un bosquet d'ormes avec un espace vert bien entretenu. Datant des années 1400-1500, la prestigieuse propriété présente des extérieurs en briques apparentes et est répartie sur trois étages plus une tourelle. Née comme demeure seigneuriale avec ferme attenante, elle a été transformé en résidence unifamiliale au début des années 1980 grâce à un entretien habile et une rénovation soignée. Les 600 mètres carrés de la ferme à vendre ont l'entrée principale au sud, avec un bel escalier extérieur en brique, de la place devant la façade du bâtiment, et deux autres entrées: une à l'est, d'une vaste esplanade avec fontaine et une au nord, d'une petite cour extérieure avec un puits, par une loggia arborée. Le côté ouest de la prestigieuse propriété à vendre est occupé par une splendide terrasse avec pergola soutenue par des piliers en brique et équipée pour vivre en plein air pendant la belle saison. Un grand salon, une salle à manger et une cuisine la surplombent. Il y a de nombreux éléments de prestige à l'intérieur de la ferme de luxe: cinq cheminées, des arcs en plein cintre, des plâtres décorés anciens, des plafonds avec poutres apparentes, des carrelages en terre cuite ancienne, des portes en mélèze. Deux autres bâtiments complètent la prestigieuse propriété: l'un de deux étages, utilisé comme entrepôt, de 72 mètres carrés et un autre de 36 mètres carrés utilisé comme garage. Réf. 0571 https://www.lionard.com/fr/ferme-a-vendre-italie-r0571.html
Ubicato tra le belle colline del Montefeltro, completamente immerso nella natura, questo antico e prestigioso casale è in vendita, immerso in un vasto terreno di 8,4 ettari, dove troneggiano piante di noci e ciliegi, querce e tigli secolari, oltre a un boschetto di olmi con un’area verde curata. Risalente agli anni 1400-1500, la proprietà di prestigio presenta esterni in muratura a vista e si sviluppa su tre piani più una torretta. Nata come casa padronale con attigua casa colonica, fu convertita in residenza unifamiliare agli inizi degli anni '80 grazie a sapienti interventi di manutenzione e di attenta ristrutturazione. I 600 mq del casale in vendita presentano l'ingresso principale a sud, con una bella scala esterna in mattoni, dal piazzale antistante la facciata dell’edificio, e due ulteriori accessi: uno ad est, da un ampio piazzale con fontana e uno a nord, da un cortiletto esterno con pozzo, tramite una loggetta rialzata. Il lato ovest della proprietà di prestigio in vendita è occupato da uno splendido terrazzo con pergolato sorretto da pilastri in mattoni e attrezzato per vivere all’aperto durante la bella stagione. Su di esso, si affacciano un ampio soggiorno, una sala da pranzo e una cucina. Molti sono gli elementi di pregio all'interno del casale di lusso: cinque camini, archi a tutto sesto, antichi intonaci decorati, soffitti con travi a vista, pavimenti in cotto antico, porte in larice. Completano la proprietà di prestigio due ulteriori edifici: uno a due piani, adibito a magazzino, di 72 mq e un altro di 36 mq adibito a garage. Rif. 0571 https://www.lionard.com/it/casale-prestigio-casale-vendita.html
В Монтефельтро продается старинная усадьба, окруженная пышным парком. Сооружение датируется XV веком и представляет собой большое здание с башней, выполненной из камня. Недалеко расположено еще одно здание, в прошлом используемое крестьянами и работниками усадьбы. Сегодня флигель является полноценной жилой структурой. На участке разбит небольшой дворик с живописным колодцем. Площадь внутренних помещений составляет 600 кв. м. Здание обладает несколькими входами и оснащено террасами, идеально подходящими для расслабленного отдыха на открытом воздухе. На террасу можно попасть из кухни, гостиной и из уютной столовой. Нижние этажи виллы отведены под гостиные, гостевую спальню с ванной и кладовые. Здесь же находятся апартаменты для персонала, состоящее из двух комнат. Площадь участка составляет 8,4 гектара. Участок отведен под ореховую и черешневую рощу, а также под трюфели и лесные посевы. Ссылка: 571 https://www.lionard.com/ru/prodayetsya-starinnaya-prestizhnaya-villa-v-italii.html
This ancient farmhouse for sale is located among the hills of Montefeltro. The property dates back to the years 1400-1500, has exposed brick exteriors and is spread over three floors plus a turret. The estate, with 600 sq m, consists of a main entrance to the south and a quadrangular turret with a four-pitched roof. The west side of the farmhouse is occupied by a terrace with a pergola, a large living room, a dining room and a kitchen. On the two lower floors, there are three representative rooms, a bedroom with a bathroom, the boiler room, two closets a living room, a dining room, a kitchen, two bedrooms, a walk-in closet, a bathroom and a kitchen. The upper floors are occupied by a kitchenette with a breakfast room and a loggia, two reception rooms, four bedrooms and two bathrooms. A vast land of 8.4 hectares, includes 3,000 walnut and cherry trees, 300 plants of truffle essences and where about 3000 sq m are occupied by a grove of elms with a well-kept green area. Ref. 0571 https://www.lionard.com/luxury-home-for-sale-italy.html
Źródło:
RLHP-T930
Kraj:
IT
Region:
Pesaro-Urbino
Miasto:
Urbino
Kategoria:
Mieszkaniowe
Typ ogłoszenia:
Na sprzedaż
Typ nieruchomości:
Dom & dom jednorodzinny
Wielkość nieruchomości:
600 m²
Pokoje:
9
Łazienki:
4
CENA ZA NIERUCHOMOŚĆ URBINO
CENA NIERUCHOMOŚCI OD M² MIASTA SĄSIEDZI
| Miasto |
Średnia cena m2 dom |
Średnia cena apartament |
|---|---|---|
| Marche | 6 932 PLN | 9 723 PLN |
| Arezzo | 7 878 PLN | 9 045 PLN |
| Toskania | 9 306 PLN | 12 720 PLN |
| Lukka | 10 006 PLN | 14 062 PLN |
| Pescara | 5 672 PLN | 7 860 PLN |
| Wenecja | - | 22 406 PLN |
| Abruzja | 5 711 PLN | 7 605 PLN |
| Włochy | 8 014 PLN | 11 806 PLN |
