3 784 202 PLN
142 m²
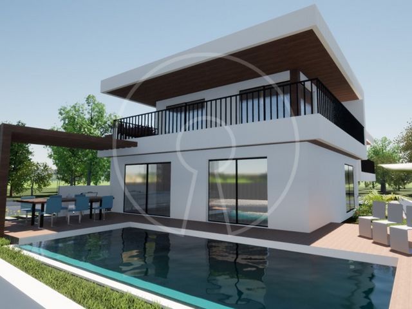
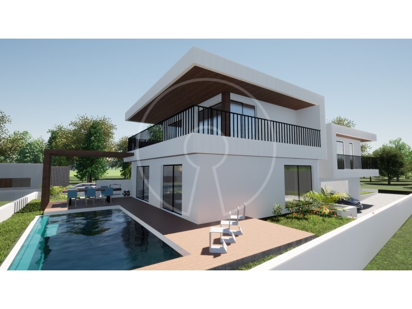
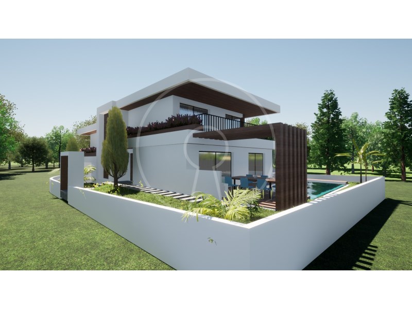
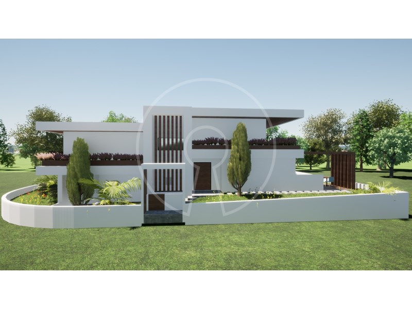
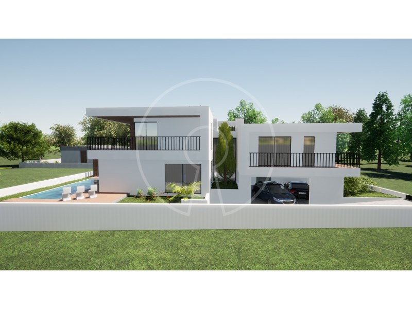
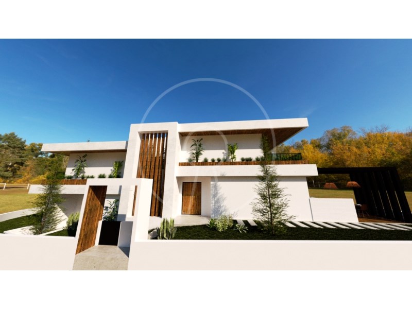
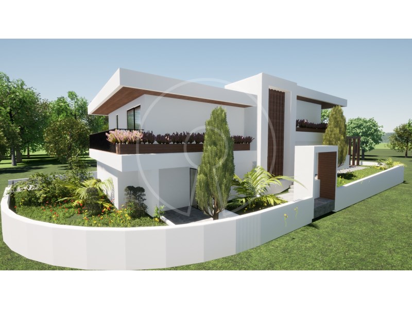
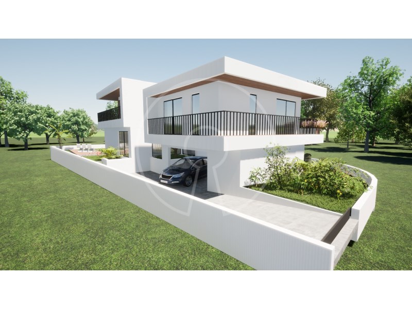
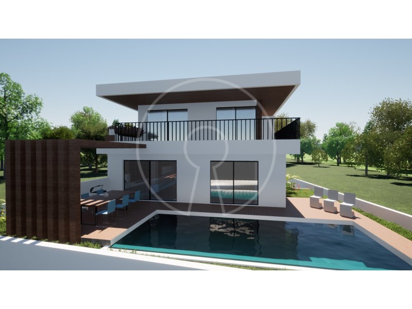
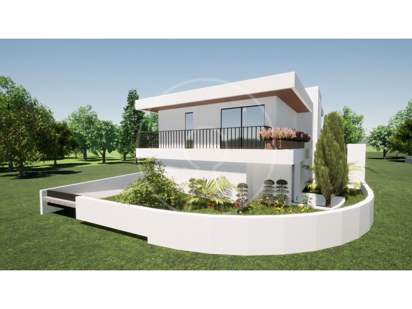
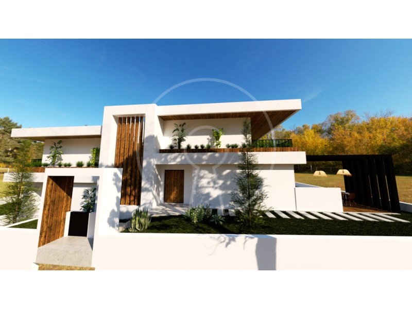
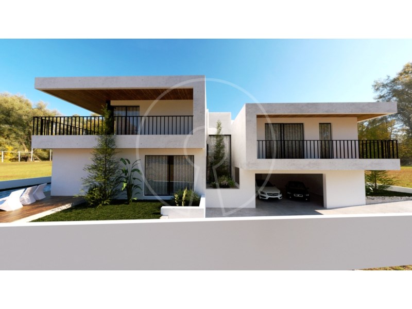
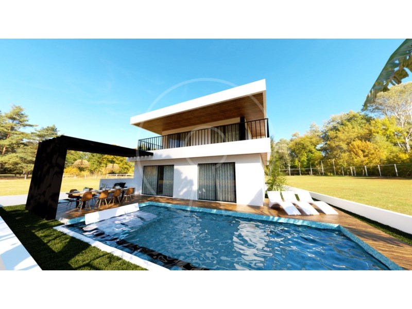
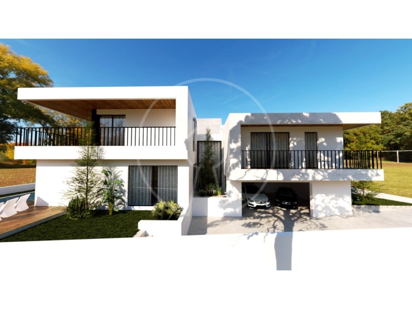
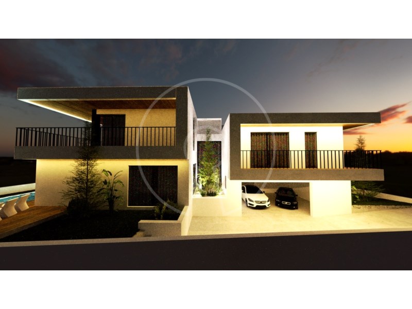
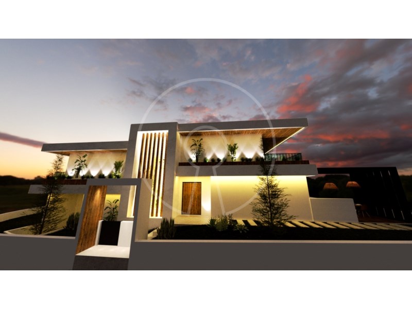
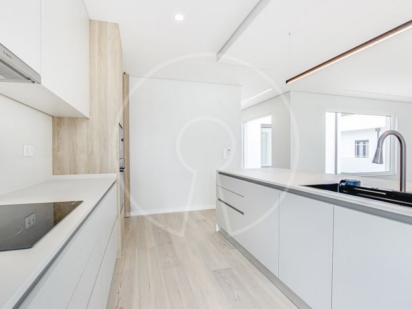
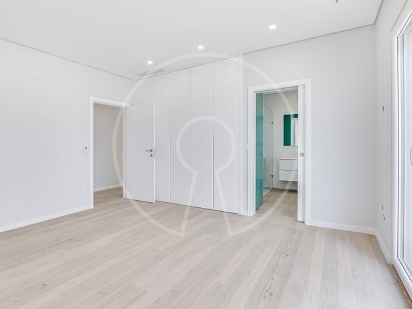
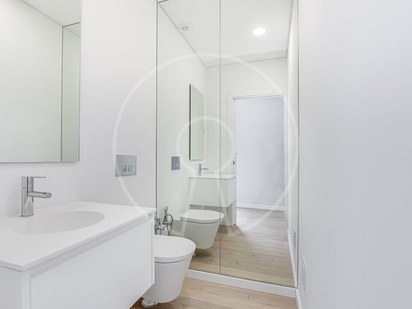
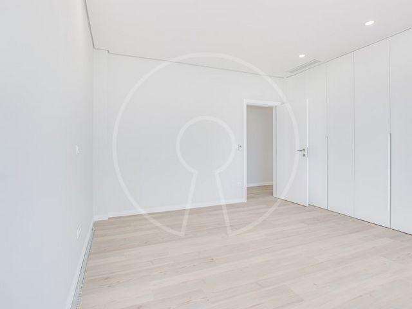
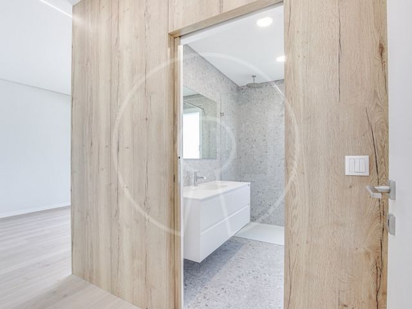
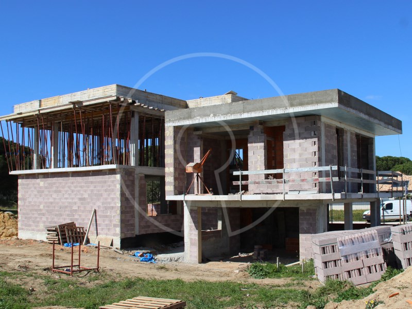
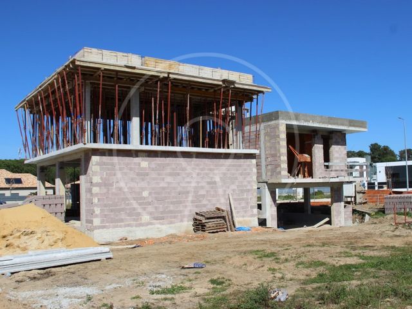
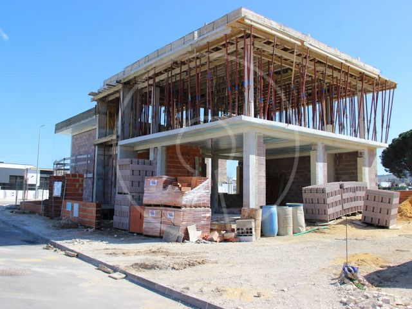
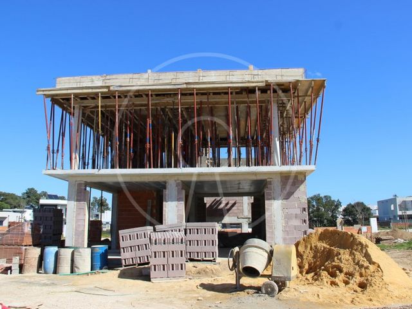
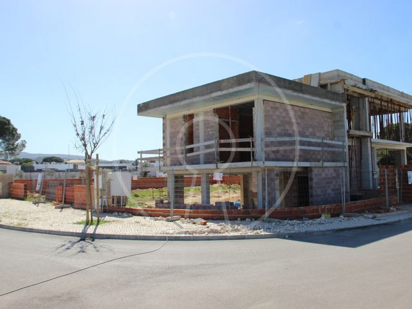
The first floor, reserved for the private area, consists of 4 en-suite bedrooms with built-in wardrobes. The master suite has a walk-in closet.
On the lower floor there is also a 43sqm garage, a 5.90sqm laundry room, a barbecue area, a 27sqm swimming pool, a deck and dining area, and a garden with synthetic grass.Equipment and finishes:
- Fully equipped kitchen
- Air conditioning
- PVC windows and doors
- Double glazing
- Electric shutters with Wi-Fi system
- Central vacuum system
- Solar panel for water heating
- LED lighting throughout the house
- Fireplace
- Barbecue
- Swimming pool with salt system, PH and heat pump
- Garden with synthetic carpet
- Alarm
- Surveillance camera
- Wi-Fi video intercom
- Electric gatesIn Vila Nogueira de Azeitão, in a residential area of villas, overlooking the Arrábida mountains and surrounded by pine and cork trees, this villa was designed to offer comfort, tranquillity and well-being. Functionality and fluidity of the interior spaces with the exterior spaces were favoured, using natural light as the dominant element.The villa is in the early stages of construction, with a choice of materials and completion scheduled for autumn 2024.
Energy Rating: A
#ref:LANE_7288 Zobacz więcej Zobacz mniej Freistehende Villa mit 4 Schlafzimmern und Swimmingpool und Garten auf einem 449 m² großen Grundstück in hervorragender Lage in Vila Nogueira de Azeitão.Die Villa erstreckt sich über 2 Etagen. Im Erdgeschoss befindet sich der Sozialbereich mit offener Küche und Wohnzimmer, einer geräumigen Eingangshalle und einem Gästebad.
Die erste Etage, die für den privaten Bereich reserviert ist, besteht aus 4 Schlafzimmern mit eigenem Bad und Einbauschränken. Die Master-Suite verfügt über einen begehbaren Kleiderschrank.
In der unteren Etage befinden sich außerdem eine 43 m² große Garage, eine 5,90 m² große Waschküche, ein Grillplatz, ein 27 m² großer Swimmingpool, eine Terrasse und ein Essbereich sowie ein Garten mit Kunstrasen.Ausstattung und Ausführungen:
- Voll ausgestattete Küche
-Klimatisierung
- PVC-Fenster und -Türen
-Doppelverglasung
- Elektrische Rollläden mit Wi-Fi-System
- Zentrales Vakuumsystem
- Sonnenkollektor zur Warmwasserbereitung
- LED-Beleuchtung im ganzen Haus
-Kamin
-Grillen
- Schwimmbad mit Salzsystem, PH und Wärmepumpe
- Garten mit synthetischem Teppich
-Alarm
-Überwachungskamera
- Wi-Fi-Video-Gegensprechanlage
- Elektrische ToreIn Vila Nogueira de Azeitão, in einer Wohngegend mit Villen, mit Blick auf das Arrábida-Gebirge und umgeben von Pinien und Korkeichen, wurde diese Villa entworfen, um Komfort, Ruhe und Wohlbefinden zu bieten. Die Funktionalität und die Fluidität der Innen- und Außenräume wurden bevorzugt, wobei das natürliche Licht als dominierendes Element verwendet wurde.Die Villa befindet sich in einem frühen Baustadium, wobei die Auswahl der Materialien und die Fertigstellung für Herbst 2024 geplant ist.
Energiekategorie: A
#ref:LANE_7288 Chalet independiente de 4 dormitorios con piscina y jardín, en una parcela de 449 m² en una excelente ubicación en Vila Nogueira de Azeitão.La villa se distribuye en 2 plantas. En la planta baja se encuentra el área social con una cocina abierta y sala de estar, un amplio hall de entrada y un baño de visitas.
La primera planta, reservada para la zona privada, consta de 4 dormitorios en suite con armarios empotrados. La suite principal tiene un vestidor.
En la planta baja también hay un garaje de 43 m², un lavadero de 5,90 m², una zona de barbacoa, una piscina de 27 m², una terraza y comedor, y un jardín con césped sintético.Equipamiento y acabados:
- Cocina totalmente equipada
-Climatización
- Ventanas y puertas de PVC
- Doble acristalamiento
- Persianas eléctricas con sistema Wi-Fi
- Sistema de aspiración centralizada
- Panel solar para calentar agua
- Iluminación LED en toda la casa
-Fogón
-Barbacoa
- Piscina con sistema de sal, PH y bomba de calor
- Jardín con alfombra sintética
-Alarma
- Cámara de vigilancia
- Videoportero Wi-Fi
- Portones eléctricosEn Vila Nogueira de Azeitão, en una zona residencial de villas, con vistas a las montañas de Arrábida y rodeada de pinos y alcornoques, esta villa fue diseñada para ofrecer comodidad, tranquilidad y bienestar. Se favoreció la funcionalidad y fluidez de los espacios interiores con los espacios exteriores, utilizando la luz natural como elemento dominante.La villa se encuentra en las primeras etapas de construcción, con una selección de materiales y una finalización programada para el otoño de 2024.
Categoría Energética: A
#ref:LANE_7288 Villa individuelle de 4 chambres avec piscine et jardin, sur un terrain de 449 m² dans un excellent emplacement à Vila Nogueira de Azeitão.La villa est répartie sur 2 étages. Au rez-de-chaussée se trouve l'espace social avec une cuisine et un salon ouverts, un hall d'entrée spacieux et une salle de bains pour les invités.
Le premier étage, réservé à l'espace privé, se compose de 4 chambres en suite avec placards intégrés. La suite parentale dispose d'un walk-in.
À l'étage inférieur, il y a aussi un garage de 43 m², une buanderie de 5,90 m², un espace barbecue, une piscine de 27 m², une terrasse et une salle à manger, et un jardin avec gazon synthétique.Equipements et finitions :
- Cuisine entièrement équipée
-Climatisation
- Fenêtres et portes en PVC
- Double vitrage
- Volets roulants électriques avec système Wi-Fi
- Système d'aspirateur central
- Panneau solaire pour le chauffage de l'eau
- Éclairage LED dans toute la maison
-Foyer
-Griller
- Piscine avec système au sel, PH et pompe à chaleur
- Jardin avec moquette synthétique
-Alarme
- Caméra de surveillance
- Interphone vidéo Wi-Fi
- Portails électriquesÀ Vila Nogueira de Azeitão, dans un quartier résidentiel de villas, surplombant les montagnes d'Arrábida et entourée de pins et de chênes-lièges, cette villa a été conçue pour offrir confort, tranquillité et bien-être. La fonctionnalité et la fluidité des espaces intérieurs avec les espaces extérieurs ont été privilégiées, en utilisant la lumière naturelle comme élément dominant.La villa en est aux premiers stades de la construction, avec un choix de matériaux et l'achèvement prévu pour l'automne 2024.
Performance Énergétique: A
#ref:LANE_7288 Detached 4-bedroom villa with swimming pool and garden, on a 449sqm plot in an excellent location in Vila Nogueira de Azeitão.The villa is spread over 2 floors. On the ground floor is the social area with an open-plan kitchen and living room, a spacious entrance hall and a guest bathroom.
The first floor, reserved for the private area, consists of 4 en-suite bedrooms with built-in wardrobes. The master suite has a walk-in closet.
On the lower floor there is also a 43sqm garage, a 5.90sqm laundry room, a barbecue area, a 27sqm swimming pool, a deck and dining area, and a garden with synthetic grass.Equipment and finishes:
- Fully equipped kitchen
- Air conditioning
- PVC windows and doors
- Double glazing
- Electric shutters with Wi-Fi system
- Central vacuum system
- Solar panel for water heating
- LED lighting throughout the house
- Fireplace
- Barbecue
- Swimming pool with salt system, PH and heat pump
- Garden with synthetic carpet
- Alarm
- Surveillance camera
- Wi-Fi video intercom
- Electric gatesIn Vila Nogueira de Azeitão, in a residential area of villas, overlooking the Arrábida mountains and surrounded by pine and cork trees, this villa was designed to offer comfort, tranquillity and well-being. Functionality and fluidity of the interior spaces with the exterior spaces were favoured, using natural light as the dominant element.The villa is in the early stages of construction, with a choice of materials and completion scheduled for autumn 2024.
Energy Rating: A
#ref:LANE_7288 Freistehende Villa mit 4 Schlafzimmern und Swimmingpool und Garten auf einem 449 m² großen Grundstück in hervorragender Lage in Vila Nogueira de Azeitão.Die Villa erstreckt sich über 2 Etagen. Im Erdgeschoss befindet sich der Sozialbereich mit offener Küche und Wohnzimmer, einer geräumigen Eingangshalle und einem Gästebad.
Die erste Etage, die für den privaten Bereich reserviert ist, besteht aus 4 Schlafzimmern mit eigenem Bad und Einbauschränken. Die Master-Suite verfügt über einen begehbaren Kleiderschrank.
In der unteren Etage befinden sich außerdem eine 43 m² große Garage, eine 5,90 m² große Waschküche, ein Grillplatz, ein 27 m² großer Swimmingpool, eine Terrasse und ein Essbereich sowie ein Garten mit Kunstrasen.Ausstattung und Ausführungen:
- Voll ausgestattete Küche
-Klimatisierung
- PVC-Fenster und -Türen
-Doppelverglasung
- Elektrische Rollläden mit Wi-Fi-System
- Zentrales Vakuumsystem
- Sonnenkollektor zur Warmwasserbereitung
- LED-Beleuchtung im ganzen Haus
-Kamin
-Grillen
- Schwimmbad mit Salzsystem, PH und Wärmepumpe
- Garten mit synthetischem Teppich
-Alarm
-Überwachungskamera
- Wi-Fi-Video-Gegensprechanlage
- Elektrische ToreIn Vila Nogueira de Azeitão, in einer Wohngegend mit Villen, mit Blick auf das Arrábida-Gebirge und umgeben von Pinien und Korkeichen, wurde diese Villa entworfen, um Komfort, Ruhe und Wohlbefinden zu bieten. Die Funktionalität und die Fluidität der Innen- und Außenräume wurden bevorzugt, wobei das natürliche Licht als dominierendes Element verwendet wurde.Die Villa befindet sich in einem frühen Baustadium, wobei die Auswahl der Materialien und die Fertigstellung für Herbst 2024 geplant ist.
Energiekategorie: A
#ref:LANE_7288 Moradia T4 Isolada com piscina e jardim, em lote de terreno com 449m2 e uma localização de excelência em Vila Nogueira de Azeitão.A moradia desenvolve-se em 2 pisos, no piso térreo encontra-se a área social com cozinha e sala em plano aberto, hall de entrada espaçoso e lavabo social.
O piso 1, reservado à área privada, é composto por 4 suites com roupeiros embutidos. A suite princiapal tem um walk-in closet.
No piso inferior encontramos ainda uma garagem com 43m2, uma lavandaria com 5,90m2, churrasqueira, piscina com 27m2, deck e zona de refeições, jardim com relva sintética.Equipamentos e acabamentos:
- Cozinha totalmente equipada
- Ar condicionado
- Janelas e Portas em PVC
- Vidros Duplos
- Estores Elétricos com sistema Wi-Fi
- Aspiração Central
- Painel solar para aquecimentos de águas
- Iluminação LED em toda a casa
- Lareira
- Churrasqueira
- Piscina com sistema a sal, PH e bomba de calor
- Jardim com tapete sintético
- Alarme
- Câmara vigilância
- Vídeo porteiro Wi-Fi
- Portões elétricosEm Vila Nogueira de Azeitão, numa zona residencial de moradias, com vista para a serra da Arrábida e rodeada de pinheiros e sobreiros, esta moradia foi pensada para oferecer conforto, tranquilidade e bem estar, privilegiou-se a funcionalidade e a fluidez dos espaços interiores com os espaços exteriores, utilizando a luz natural como elemento dominante.Moradia em inicio de construção, com possibilidade de escolha de materiais e previsão de conclusão no Outono de 2024.
Categoria Energética: A
#ref:LANE_7288 Detached 4-bedroom villa with swimming pool and garden, on a 449sqm plot in an excellent location in Vila Nogueira de Azeitão.The villa is spread over 2 floors. On the ground floor is the social area with an open-plan kitchen and living room, a spacious entrance hall and a guest bathroom.
The first floor, reserved for the private area, consists of 4 en-suite bedrooms with built-in wardrobes. The master suite has a walk-in closet.
On the lower floor there is also a 43sqm garage, a 5.90sqm laundry room, a barbecue area, a 27sqm swimming pool, a deck and dining area, and a garden with synthetic grass.Equipment and finishes:
- Fully equipped kitchen
- Air conditioning
- PVC windows and doors
- Double glazing
- Electric shutters with Wi-Fi system
- Central vacuum system
- Solar panel for water heating
- LED lighting throughout the house
- Fireplace
- Barbecue
- Swimming pool with salt system, PH and heat pump
- Garden with synthetic carpet
- Alarm
- Surveillance camera
- Wi-Fi video intercom
- Electric gatesIn Vila Nogueira de Azeitão, in a residential area of villas, overlooking the Arrábida mountains and surrounded by pine and cork trees, this villa was designed to offer comfort, tranquillity and well-being. Functionality and fluidity of the interior spaces with the exterior spaces were favoured, using natural light as the dominant element.The villa is in the early stages of construction, with a choice of materials and completion scheduled for autumn 2024.
Energy Rating: A
#ref:LANE_7288 Detached 4-bedroom villa with swimming pool and garden, on a 449sqm plot in an excellent location in Vila Nogueira de Azeitão.The villa is spread over 2 floors. On the ground floor is the social area with an open-plan kitchen and living room, a spacious entrance hall and a guest bathroom.
The first floor, reserved for the private area, consists of 4 en-suite bedrooms with built-in wardrobes. The master suite has a walk-in closet.
On the lower floor there is also a 43sqm garage, a 5.90sqm laundry room, a barbecue area, a 27sqm swimming pool, a deck and dining area, and a garden with synthetic grass.Equipment and finishes:
- Fully equipped kitchen
- Air conditioning
- PVC windows and doors
- Double glazing
- Electric shutters with Wi-Fi system
- Central vacuum system
- Solar panel for water heating
- LED lighting throughout the house
- Fireplace
- Barbecue
- Swimming pool with salt system, PH and heat pump
- Garden with synthetic carpet
- Alarm
- Surveillance camera
- Wi-Fi video intercom
- Electric gatesIn Vila Nogueira de Azeitão, in a residential area of villas, overlooking the Arrábida mountains and surrounded by pine and cork trees, this villa was designed to offer comfort, tranquillity and well-being. Functionality and fluidity of the interior spaces with the exterior spaces were favoured, using natural light as the dominant element.The villa is in the early stages of construction, with a choice of materials and completion scheduled for autumn 2024.
Energy Rating: A
#ref:LANE_7288