POBIERANIE ZDJĘĆ...
Dom & dom jednorodzinny for sale in Siran
2 244 493 PLN
Dom & dom jednorodzinny (Na sprzedaż)
Źródło:
PFYR-T196683
/ 1658-15732-e0236
Źródło:
PFYR-T196683
Kraj:
FR
Miasto:
Siran
Kod pocztowy:
34210
Kategoria:
Mieszkaniowe
Typ ogłoszenia:
Na sprzedaż
Typ nieruchomości:
Dom & dom jednorodzinny
Luksusowa:
Tak
Wielkość nieruchomości:
368 m²
Wielkość działki :
972 m²
Sypialnie:
6
Łazienki:
5
Parkingi:
1
Garaże:
1
Basen:
Tak
CENA NIERUCHOMOŚCI OD M² MIASTA SĄSIEDZI
| Miasto |
Średnia cena m2 dom |
Średnia cena apartament |
|---|---|---|
| Lézignan-Corbières | 6 552 PLN | 5 654 PLN |
| Labastide-Rouairoux | 3 438 PLN | - |
| Saint-Pons-de-Thomières | 3 884 PLN | - |
| Saint-Chinian | 6 986 PLN | - |
| Carcassonne | 6 361 PLN | 4 818 PLN |
| Narbonne | 9 454 PLN | 8 669 PLN |
| Aussillon | 4 779 PLN | - |
| Cazouls-lès-Béziers | 7 492 PLN | - |
| Montady | 9 202 PLN | - |
| Brassac | 3 604 PLN | - |
| Sigean | 8 428 PLN | - |
| Port-la-Nouvelle | 10 392 PLN | 10 127 PLN |
| Bram | 4 774 PLN | - |
| Béziers | 8 479 PLN | 6 772 PLN |
| Limoux | 6 281 PLN | - |
| Castres | 5 958 PLN | 5 834 PLN |
| Magalas | 8 993 PLN | - |
| Valras-Plage | 13 621 PLN | 13 324 PLN |
| Langwedocja-Roussillon | 8 898 PLN | 11 507 PLN |
| Bédarieux | 5 365 PLN | - |
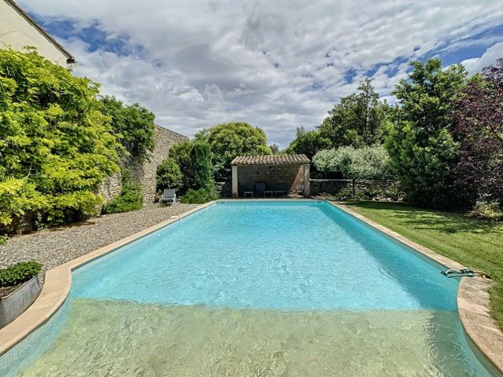
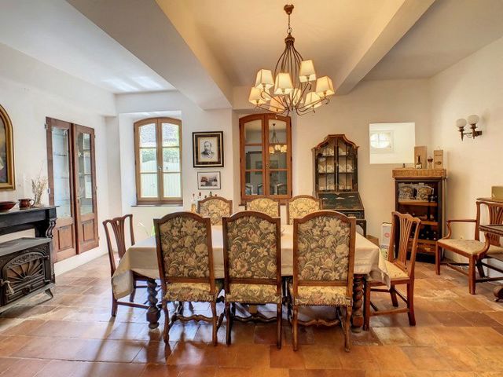

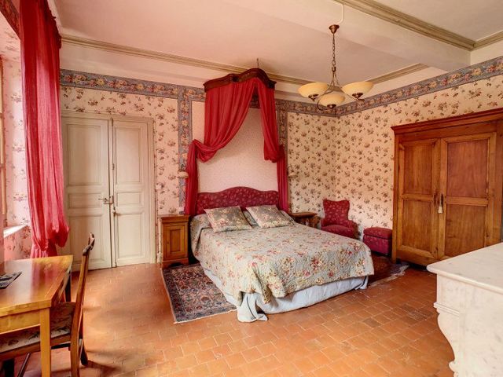
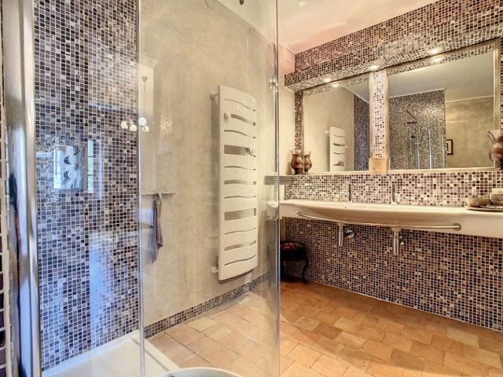


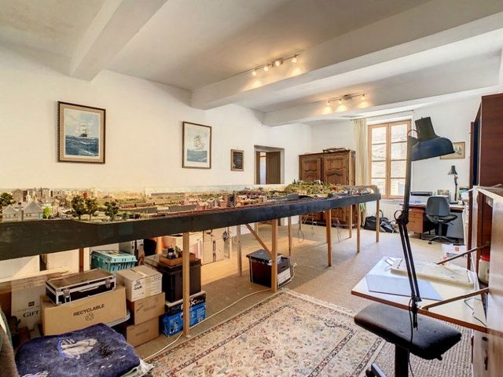
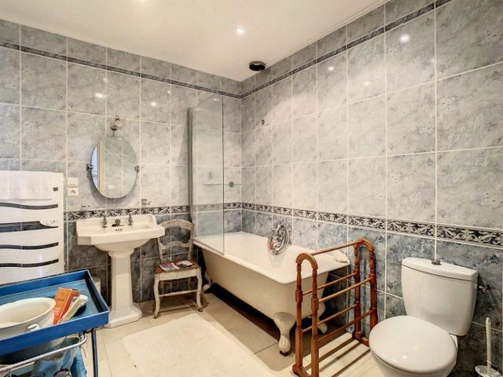
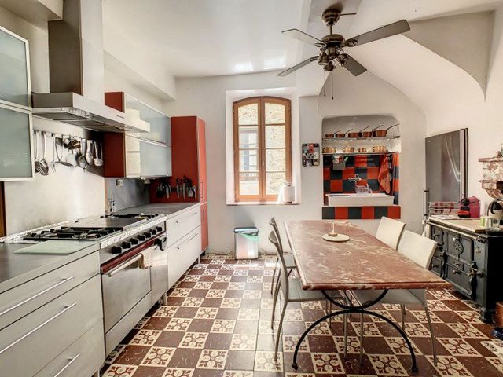
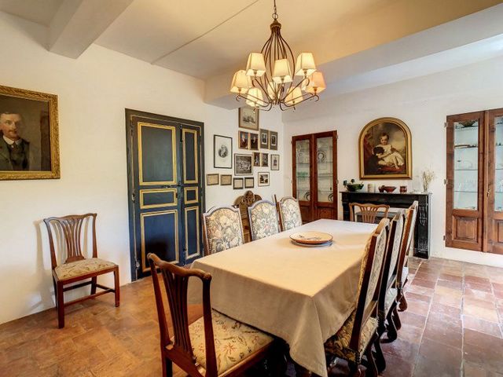
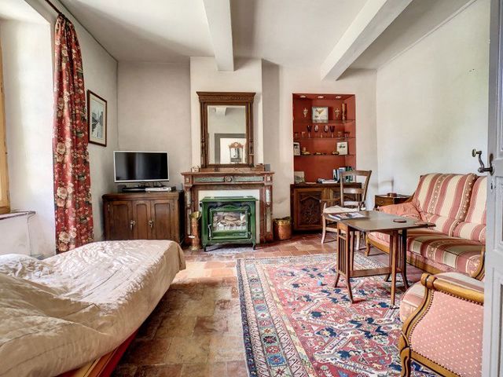
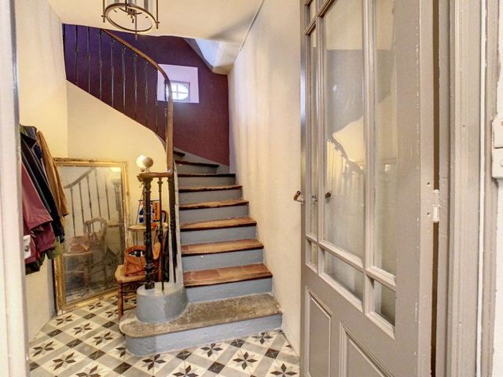
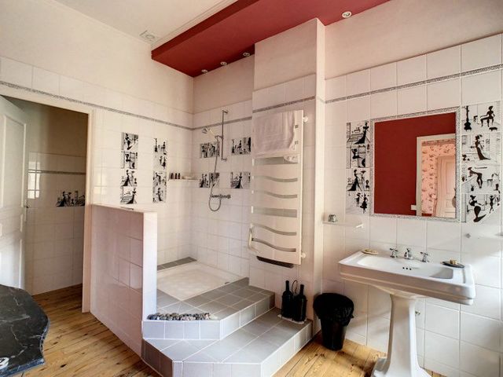

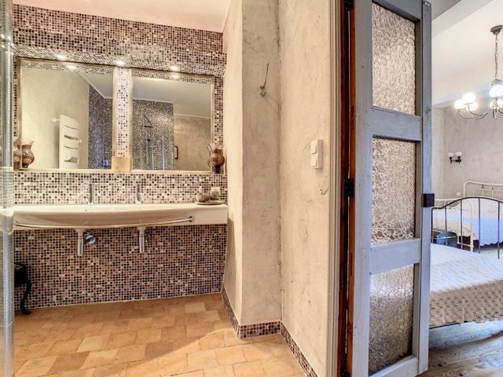
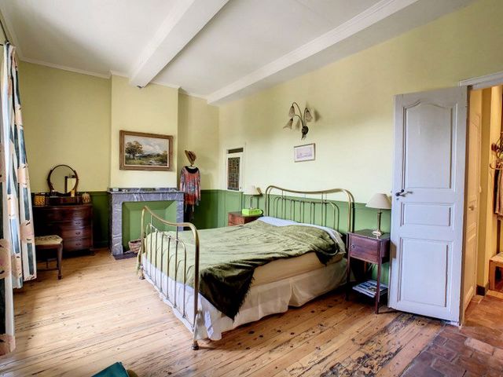

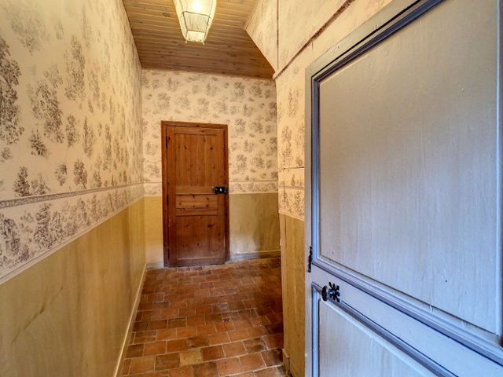

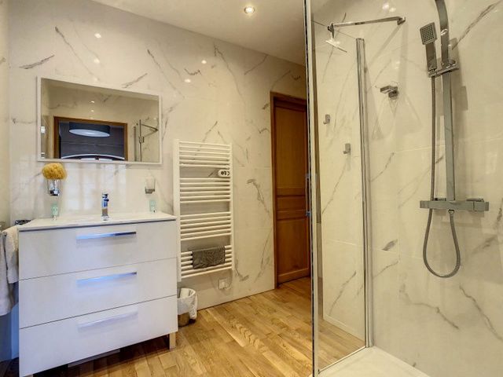
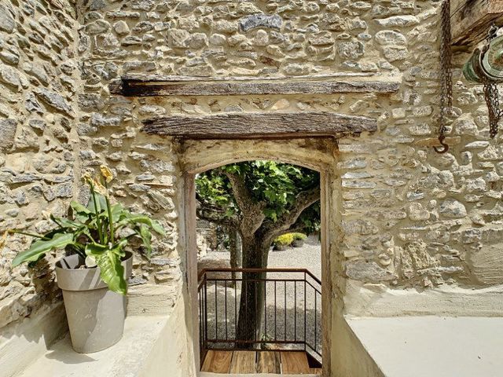

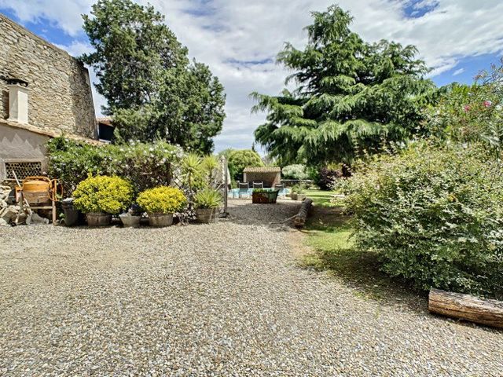
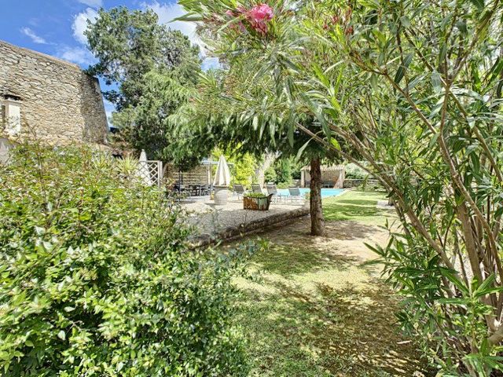



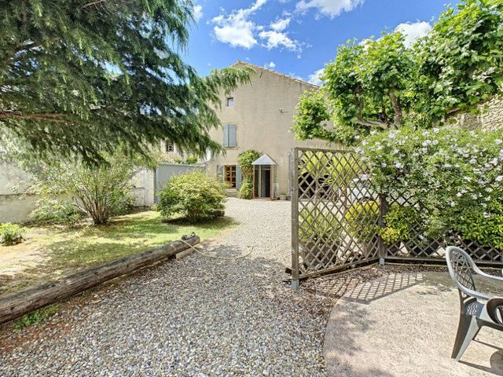

Mansion from the 1760s, located in a very popular village in the Minervois, beautifully renovated with approximately 363m2 of living space with garage of approximately 60m2 and a 91m2 partly convertible attic, all on a plot of 972m2 with swimming pool.
The original elements preserved, such as Hungarian point parquet, cement tiles, floor tiles and fireplaces, make it an exceptional property!The building has a crossing corridor (33m2) distributing a bedroom/office with a ceremonial fireplace and Hungarian point parquet flooring, a bedroom with a ceremonial fireplace and its private bathroom, a fitted kitchen with a working fireplace, a laundry room, a separate toilet, a dining room with a ceremonial fireplace, a living room with a wood-burning stove.
A very beautiful staircase gives access to the landing of the 1st floor around which are articulated three bedrooms each with its own bathroom with toilet.Side dependencies:
An elegant apartment combining exposed stones, oak parquet, sliding aluminum bay window, reversible air conditioning and thermal insulation, consists of a superb living room with fitted kitchen, a spacious bedroom, a bathroom, a toilet, and an exterior . An independent entrance as well as an access to the 1st floor of the main house.
A large garage completes the volumes of this property.Outside: the wooded and vegetated land offers a dining area with barbecue and a relaxation area with a 13.5x6 salt pool and its pool house.Sold part-furnished.Very rare!!!* Ground floor
Large corridor (33m2) distributing a bedroom/office (16.65m2), a bedroom with its private bathroom (41m2), an equipped kitchen (18m2), a back kitchen/laundry room (13m2), a toilet (2.16m2), a dining room (25m2), living room (19m2)* First Floor
A landing (9m2) distributes three bedrooms each with its own bathroom (31m2-24m2-38m2), a hallway with a door giving access to the independent apartment, and a retractable staircase leading to the attic (91m2) located on the second floor and partly convertible.* Dependencies
An apartment with private and intimate exterior, including:
- A living room with fitted kitchen: 48m2
- One bedroom: 29m2
- A bathroom: 5m2
- A toilet: 2m2A garage: 60m2* Outside
A magnificent vegetated and wooded plot of 972m2 has a dining area with a hard barbecue, a relaxation area with a traditional 13.5x6 salt swimming pool, with alarm and wooden beach, a lounge area at the bottom of the garden.* The village
The property is located near Siran in a village of the Minervois with all amenities, probably dating back 5000 years, where you can find Gallo-Roman remains. The city walls date from the Middle Ages and a number of the houses in the village were built in feudal times. Below the village the river ognon, departure of beautiful hikes.
All amenities: grocery store, bakery, bar, restaurants, cinema, pharmacy, etc.
40 minutes from Carcassonne airport.
10 minutes from a lake with nautical activities.* Sales Details
Agency fees are paid by vendor:
Up to €30,000 : 3,600€
Up to €49,999 : €4,000
€50,000 - €99,999€ : 9%
€100,000 - €199,999 : 7%
€200,000 - 449,999€ : 5%
€450,000 upwards: 4%DPE : D and BEstimated annual energy cost for a standard use of this property : between 5600€ and 7630€ /year. Estimate calculated on the basis of energy prices of 2021 (subscription included).
Les informations sur les risques auxquels ce bien est expose sont disponibles sur le site Georisques: * Contact Us
France Property Angels ,
Ambre Schiena agent commercial (EI)Number of reception rooms : 3 :
Number of bedrooms : 6 :
Number of bath/shower rooms : 5 :
Habitable Area : 368 m2
Land Area : 972 m2 :
Taxe Fonciere : €3007; :
Storage : Yes:
Garage : Yes:
Parking: Yes :
County: Herault:
Postcode: 34210:
Near Town Centre: Yes:
Swimming pool : Yes:
Garden : Yes:* 18th century winemaker's house
* Vintage fireplaces
* Cement tiles
* terracotta tiles
* Wood stove
* Equipped kitchen
* Scullery/laundry room
* A living room
* A dining room
* 6 bedrooms
* 5 bathrooms
* 3 reception rooms
* Garage
* A vegetated and raised garden with barbecue area
* A salt pool with pool house
* 40 mins from Carcassonne airport
* 10 minutes from a lake
* Village with all amenities, bar, restaurants, cinema Zobacz więcej Zobacz mniej Do you dream of authenticity and comfort in the sun? This property is for you!!!
Mansion from the 1760s, located in a very popular village in the Minervois, beautifully renovated with approximately 363m2 of living space with garage of approximately 60m2 and a 91m2 partly convertible attic, all on a plot of 972m2 with swimming pool.
The original elements preserved, such as Hungarian point parquet, cement tiles, floor tiles and fireplaces, make it an exceptional property!The building has a crossing corridor (33m2) distributing a bedroom/office with a ceremonial fireplace and Hungarian point parquet flooring, a bedroom with a ceremonial fireplace and its private bathroom, a fitted kitchen with a working fireplace, a laundry room, a separate toilet, a dining room with a ceremonial fireplace, a living room with a wood-burning stove.
A very beautiful staircase gives access to the landing of the 1st floor around which are articulated three bedrooms each with its own bathroom with toilet.Side dependencies:
An elegant apartment combining exposed stones, oak parquet, sliding aluminum bay window, reversible air conditioning and thermal insulation, consists of a superb living room with fitted kitchen, a spacious bedroom, a bathroom, a toilet, and an exterior . An independent entrance as well as an access to the 1st floor of the main house.
A large garage completes the volumes of this property.Outside: the wooded and vegetated land offers a dining area with barbecue and a relaxation area with a 13.5x6 salt pool and its pool house.Sold part-furnished.Very rare!!!* Ground floor
Large corridor (33m2) distributing a bedroom/office (16.65m2), a bedroom with its private bathroom (41m2), an equipped kitchen (18m2), a back kitchen/laundry room (13m2), a toilet (2.16m2), a dining room (25m2), living room (19m2)* First Floor
A landing (9m2) distributes three bedrooms each with its own bathroom (31m2-24m2-38m2), a hallway with a door giving access to the independent apartment, and a retractable staircase leading to the attic (91m2) located on the second floor and partly convertible.* Dependencies
An apartment with private and intimate exterior, including:
- A living room with fitted kitchen: 48m2
- One bedroom: 29m2
- A bathroom: 5m2
- A toilet: 2m2A garage: 60m2* Outside
A magnificent vegetated and wooded plot of 972m2 has a dining area with a hard barbecue, a relaxation area with a traditional 13.5x6 salt swimming pool, with alarm and wooden beach, a lounge area at the bottom of the garden.* The village
The property is located near Siran in a village of the Minervois with all amenities, probably dating back 5000 years, where you can find Gallo-Roman remains. The city walls date from the Middle Ages and a number of the houses in the village were built in feudal times. Below the village the river ognon, departure of beautiful hikes.
All amenities: grocery store, bakery, bar, restaurants, cinema, pharmacy, etc.
40 minutes from Carcassonne airport.
10 minutes from a lake with nautical activities.* Sales Details
Agency fees are paid by vendor:
Up to €30,000 : 3,600€
Up to €49,999 : €4,000
€50,000 - €99,999€ : 9%
€100,000 - €199,999 : 7%
€200,000 - 449,999€ : 5%
€450,000 upwards: 4%DPE : D and BEstimated annual energy cost for a standard use of this property : between 5600€ and 7630€ /year. Estimate calculated on the basis of energy prices of 2021 (subscription included).
Les informations sur les risques auxquels ce bien est expose sont disponibles sur le site Georisques: * Contact Us
France Property Angels ,
Ambre Schiena agent commercial (EI)Number of reception rooms : 3 :
Number of bedrooms : 6 :
Number of bath/shower rooms : 5 :
Habitable Area : 368 m2
Land Area : 972 m2 :
Taxe Fonciere : €3007; :
Storage : Yes:
Garage : Yes:
Parking: Yes :
County: Herault:
Postcode: 34210:
Near Town Centre: Yes:
Swimming pool : Yes:
Garden : Yes:* 18th century winemaker's house
* Vintage fireplaces
* Cement tiles
* terracotta tiles
* Wood stove
* Equipped kitchen
* Scullery/laundry room
* A living room
* A dining room
* 6 bedrooms
* 5 bathrooms
* 3 reception rooms
* Garage
* A vegetated and raised garden with barbecue area
* A salt pool with pool house
* 40 mins from Carcassonne airport
* 10 minutes from a lake
* Village with all amenities, bar, restaurants, cinema