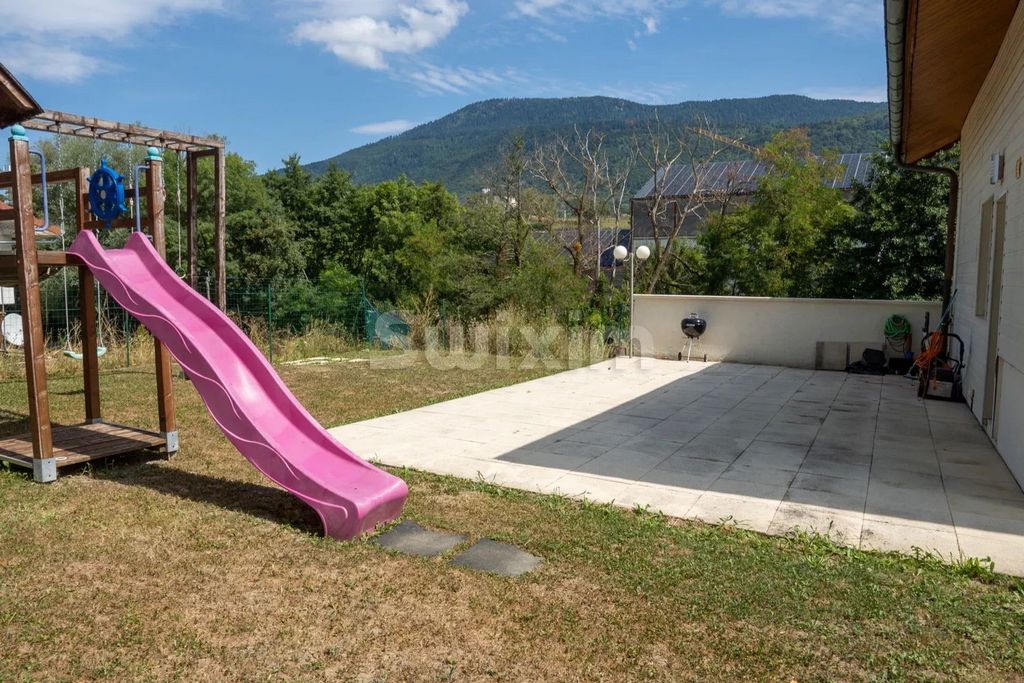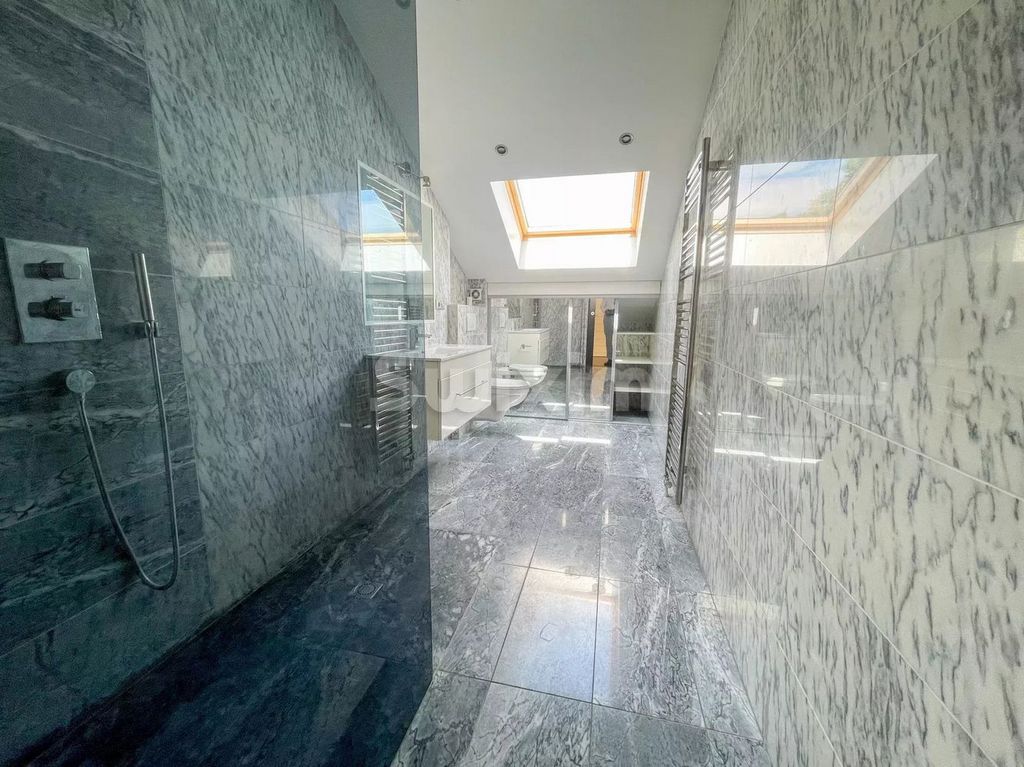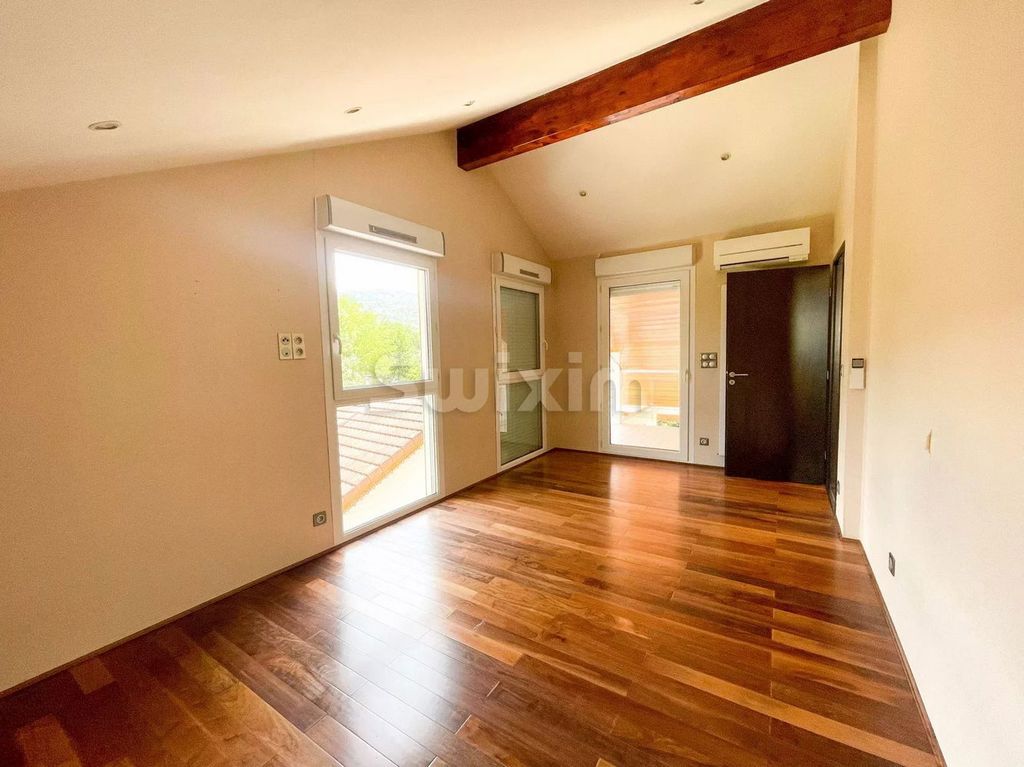2 311 252 PLN
2 311 252 PLN
5 bd
174 m²











* 1 Garage
* 1 Basement
* 1 Bathroom / Lavatory
* 1 Shower room / Lavatory
* 2 Terraces
* 978 m2 LandServices:* Air-conditioning
* Fireplace
* Double glazing
* Sliding windows
* Internet
* Electric awnings
* Outdoor lighting Zobacz więcej Zobacz mniej Réf 686654LM: Saint-Cergues, come and discover this property ideally located just a stone's throw from the Renfile customs. The house was completed in 2012 using quality materials. It is built on a 978m2 plot. On the ground floor, you will find a semi-open-plan kitchen opening onto a bright living room with direct access to the terrace. A bedroom and a bathroom with toilet complete this level.Upstairs are two further bedrooms and a shower room with toilet. A basement with utility room and garage, as well as solar panels for energy savings, are just some of the features you will appreciate. Come and see for yourself! Agent commercial indépendant Swixim sur votre secteur : Agency fees payable by vendor - Montant estimé des dépenses annuelles d'énergie pour un usage standard : 2180€ ~ 2990€ - Les informations sur les risques auxquels ce bien est exposé sont disponibles sur le site Géorisques : - Laura MEOLI - Agent commercial - EI - RSAC /Thonon-les-Bains Rooms:* 3 Bedrooms
* 1 Garage
* 1 Basement
* 1 Bathroom / Lavatory
* 1 Shower room / Lavatory
* 2 Terraces
* 978 m2 LandServices:* Air-conditioning
* Fireplace
* Double glazing
* Sliding windows
* Internet
* Electric awnings
* Outdoor lighting