2 046 193 PLN
7 bd
390 m²
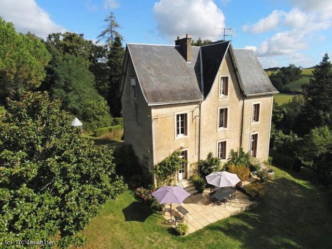
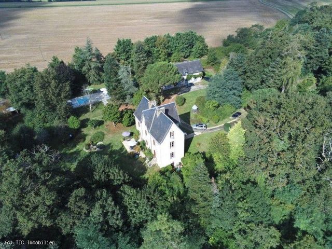
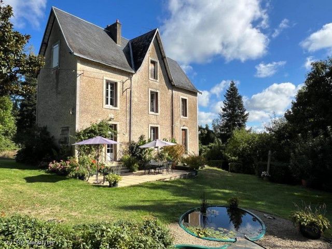
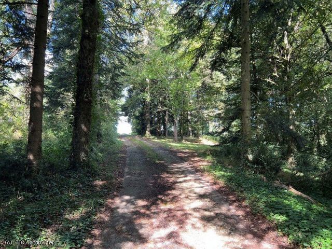
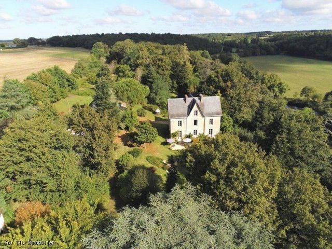
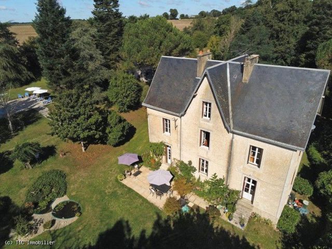
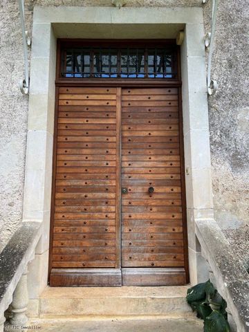
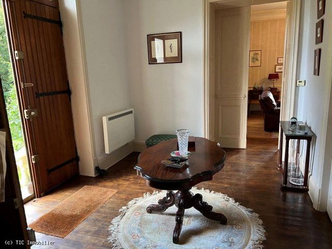
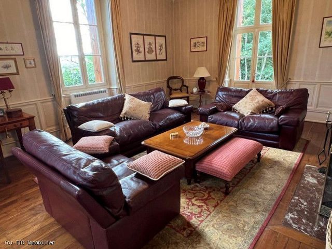
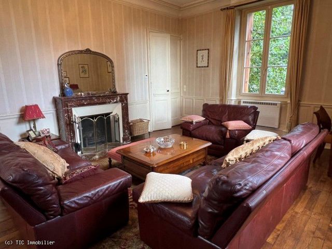
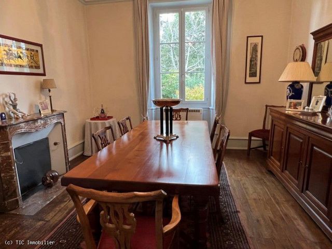
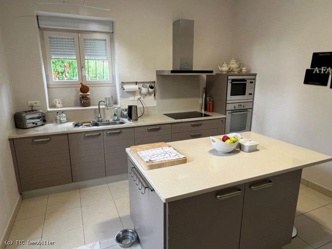
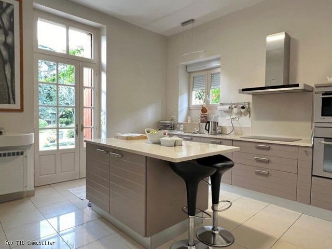
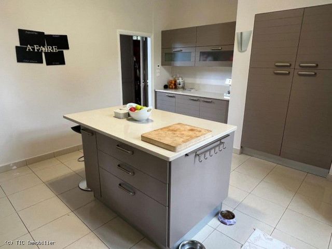
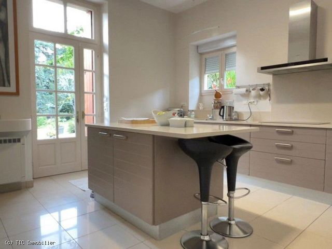
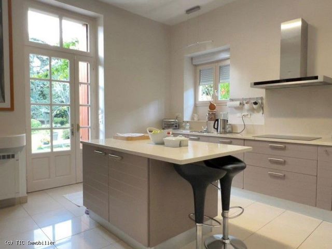
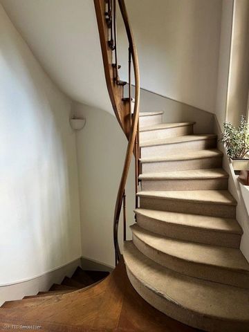
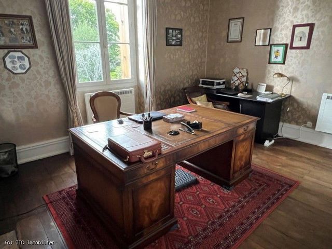
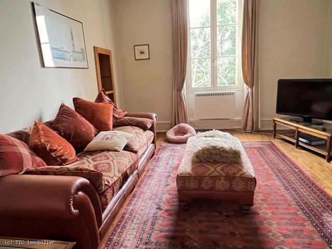
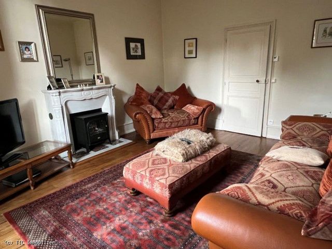
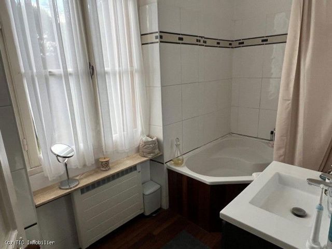
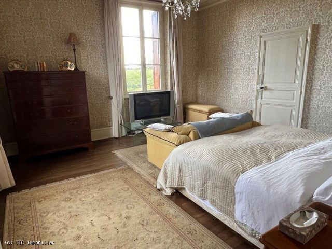
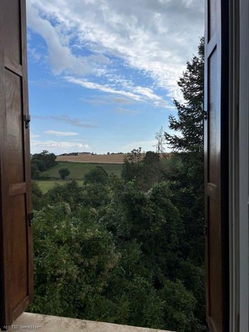
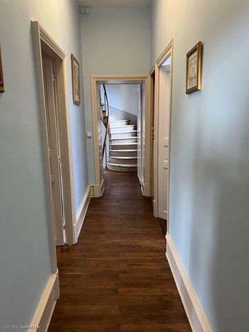
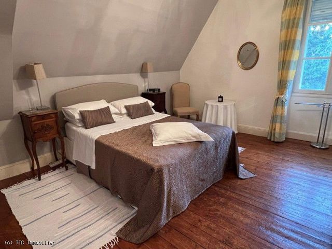
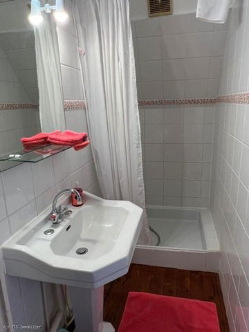
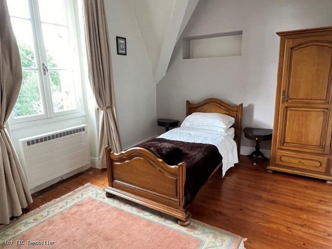
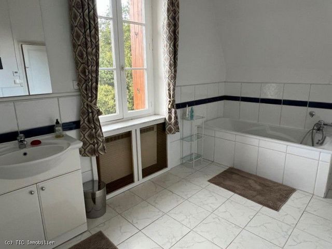
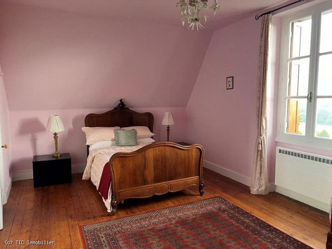
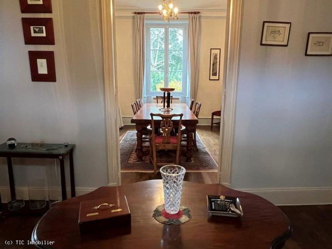
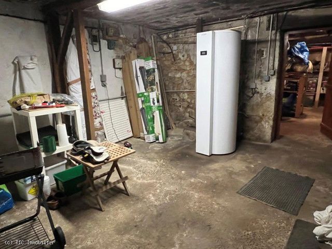
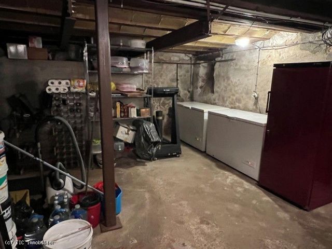
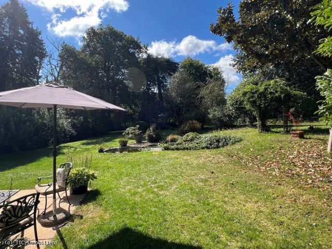
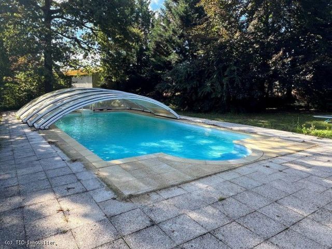
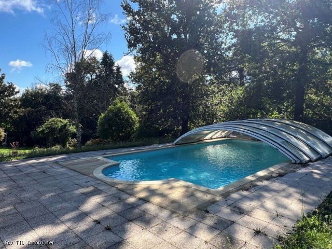
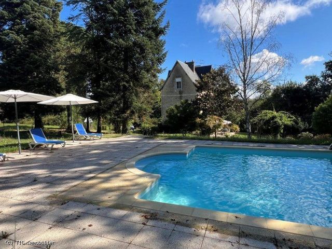
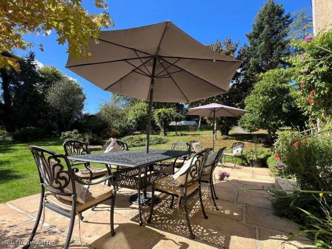
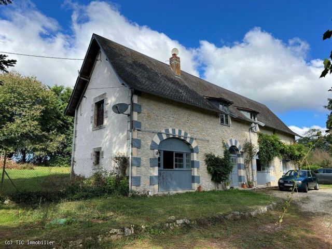
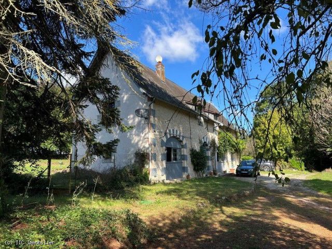
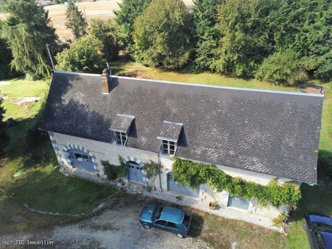
Ground floor
-Entrance hall (12m²): parquet flooring
-Living room (28m²): parquet flooring, fireplace, cupboard
-Dining room (18m²): parquet flooring
-Fitted kitchen (16m²): tiled floor, door to patio
-WC (2m²): tiled floor, washbasin
-Hall (5m²): parquet floor1st floor
-Landing (8m²): parquet flooring, storage cupboard
-Bedroom 1 (16m²): parquet flooring, 2m² storage cupboard (could be converted into a shower room)
-Bathroom (5m²): parquet flooring, corner bath with shower, washbasin, WC
-Bedroom 2 (20m²): parquet flooring
-Bedroom 3 (22m²) parquet flooring with dressing room (5m²): parquet flooring2nd floor
-Landing (10m²): parquet flooring, storage cupboards
-Bedroom 4 (18m²) parquet flooring with shower room (2m²): parquet flooring, shower, washbasin
-Bathroom (10m²): tiled floor, bath, WC, washbasin, cupboard
-Bedroom 5 (13m²): wooden floor
-Bedroom 6 (21m²) carpet, beautiful views with Dressing room / sewing room (3m²): carpetExterior
-Wooded Park with terrace and well, 10m x 5m saltwater swimming pool with telescopic coverLA GRANGE (gas central heating)
Ground floor
-Entrance (15m²): parquet flooring, water filter
-Bedroom 1 (16m²) wooden floor, cupboards with shower room (3m²): lino, WC, washbasin, shower
-Corridor (5m²): parquet flooring, laundry area with hot water tank
-Bedroom 2 (8m²) parquet flooring with bathroom (3m²): laminate floor, WC, bath, washbasin
-Bedroom 3 (20m²) parquet flooring with shower room (3m²): lino, WC, walk-in shower1st floor
-Living room (52m²): wooden floor, stone walls, 6m² mezzanine, wood burner
-Dining room (16m²): wooden floor, exposed stonework
-Fitted kitchen (19m²): parquet flooringOutside
-Orchard-
-Metal hangar with attic (35m²)
-Stone shed with 2 rooms
-85m² hangar Zobacz więcej Zobacz mniej EXCEPTIONAL PROPERTY - Two properties in excellent condition set in superb, private wooded grounds of over 3 hectares. There are no neighbours and the River Charente is close by. The first property, ‘Le Logis’, is said to have been built at the end of the 19th century by the Châtelain de Rochemeaux for his mistress: a superb 6-bedroom manor house with recent electric central heating, has its own exterior with wooded grounds and a beautiful terrace. The second property, ‘La Grange’, is, as its name suggests, a renovated barn. What is special about this property is that the sleeping area (3 en-suite bedrooms) is on the ground floor and the living area is upstairs. The reasons for this? The views over the countryside, which are best enjoyed from the first floor, and the incredible structure of the barn, which they wanted to show off to its best advantage. Outside, this second property has a private garden, a large salt water swimming pool with retractable cover and outbuildings. As you can see, the two houses are completely independent of each other. A must-see! Ideal for 2 families or main home and rental income.LE LOGIS (electric central heating)
Ground floor
-Entrance hall (12m²): parquet flooring
-Living room (28m²): parquet flooring, fireplace, cupboard
-Dining room (18m²): parquet flooring
-Fitted kitchen (16m²): tiled floor, door to patio
-WC (2m²): tiled floor, washbasin
-Hall (5m²): parquet floor1st floor
-Landing (8m²): parquet flooring, storage cupboard
-Bedroom 1 (16m²): parquet flooring, 2m² storage cupboard (could be converted into a shower room)
-Bathroom (5m²): parquet flooring, corner bath with shower, washbasin, WC
-Bedroom 2 (20m²): parquet flooring
-Bedroom 3 (22m²) parquet flooring with dressing room (5m²): parquet flooring2nd floor
-Landing (10m²): parquet flooring, storage cupboards
-Bedroom 4 (18m²) parquet flooring with shower room (2m²): parquet flooring, shower, washbasin
-Bathroom (10m²): tiled floor, bath, WC, washbasin, cupboard
-Bedroom 5 (13m²): wooden floor
-Bedroom 6 (21m²) carpet, beautiful views with Dressing room / sewing room (3m²): carpetExterior
-Wooded Park with terrace and well, 10m x 5m saltwater swimming pool with telescopic coverLA GRANGE (gas central heating)
Ground floor
-Entrance (15m²): parquet flooring, water filter
-Bedroom 1 (16m²) wooden floor, cupboards with shower room (3m²): lino, WC, washbasin, shower
-Corridor (5m²): parquet flooring, laundry area with hot water tank
-Bedroom 2 (8m²) parquet flooring with bathroom (3m²): laminate floor, WC, bath, washbasin
-Bedroom 3 (20m²) parquet flooring with shower room (3m²): lino, WC, walk-in shower1st floor
-Living room (52m²): wooden floor, stone walls, 6m² mezzanine, wood burner
-Dining room (16m²): wooden floor, exposed stonework
-Fitted kitchen (19m²): parquet flooringOutside
-Orchard-
-Metal hangar with attic (35m²)
-Stone shed with 2 rooms
-85m² hangar