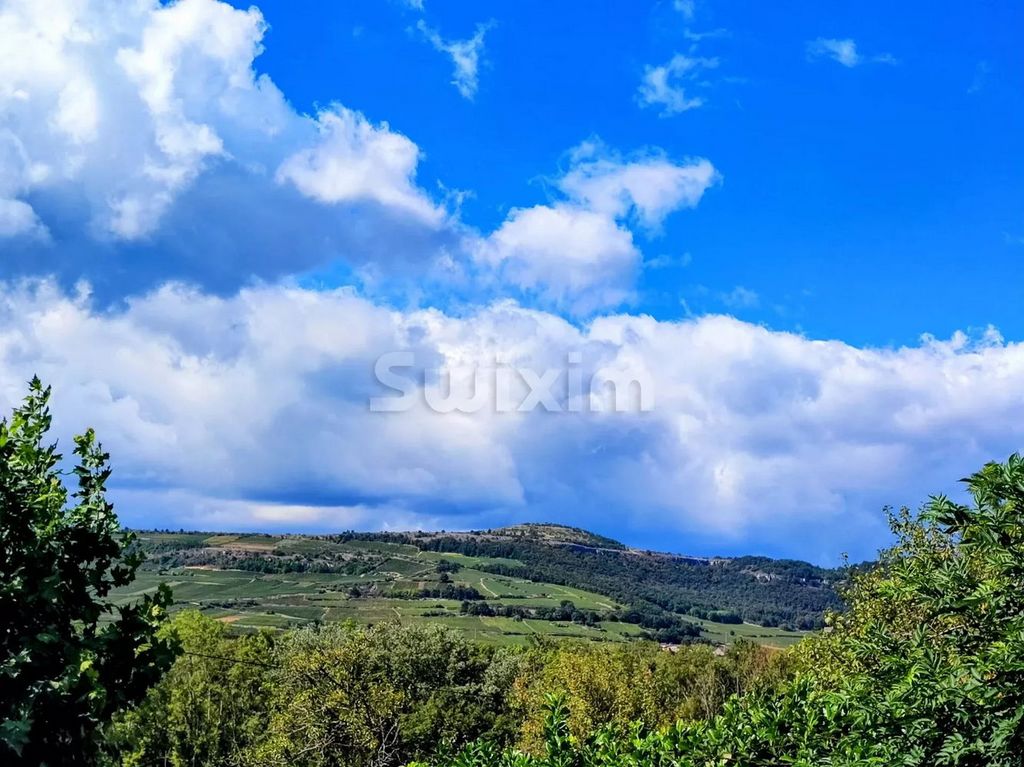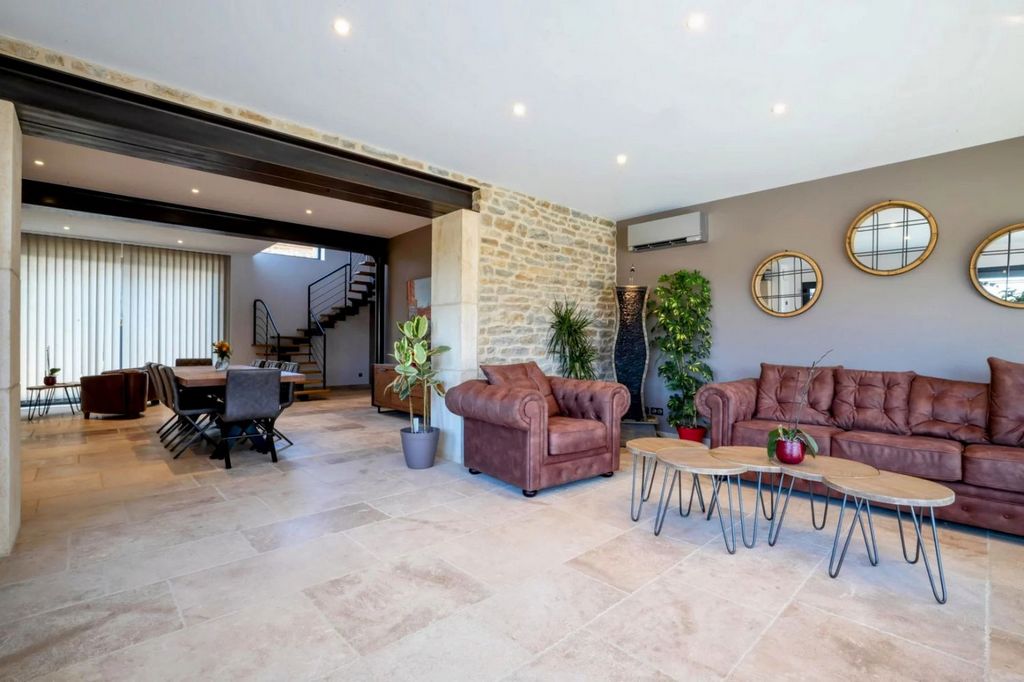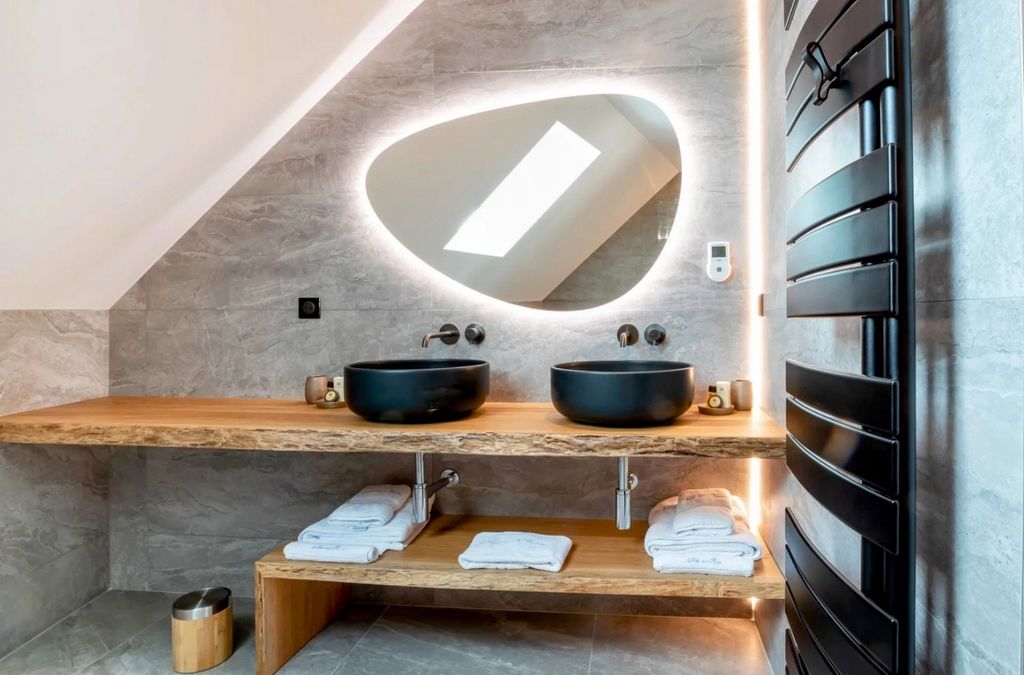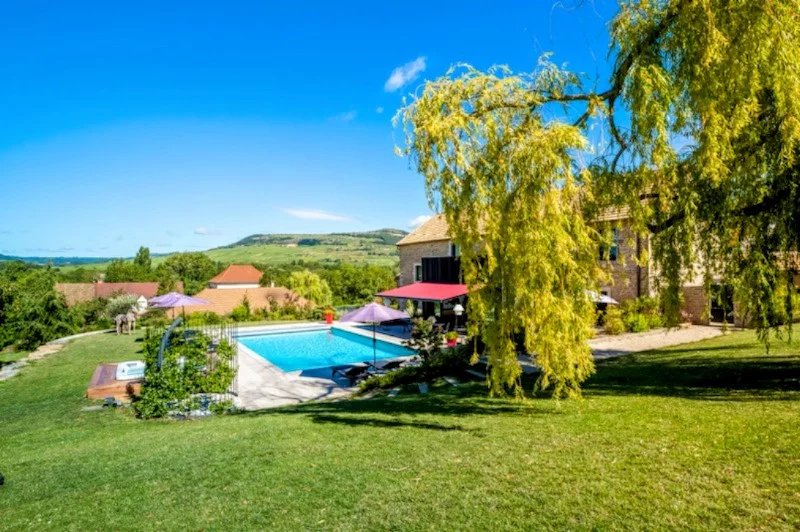POBIERANIE ZDJĘĆ...
Dom & dom jednorodzinny (Na sprzedaż)
Źródło:
PFYR-T194554
/ 1460-68825pp
Źródło:
PFYR-T194554
Kraj:
FR
Miasto:
Santenay
Kod pocztowy:
21590
Kategoria:
Mieszkaniowe
Typ ogłoszenia:
Na sprzedaż
Typ nieruchomości:
Dom & dom jednorodzinny
Wielkość nieruchomości:
258 m²
Wielkość działki :
2 333 m²
Sypialnie:
4
Łazienki:
5
Zużycie energii:
104
Emisja gazów cieplarnianych:
17
Parkingi:
1
Basen:
Tak
Klimatyzacja:
Tak
Taras:
Tak











No doubt, you will be enchanted by all the services. This unique place is ideal for a family and entertaining guests.The main house is composed on the ground floor of a large bright living room with a fireplace overlooking the swimming pool, Burgundy slab floor, heated floor throughout, solid oak parquet floors, a semi-pro equipped kitchen, living room with office area, toilet, 1 comfortable suite with shower room, toilet. 2 laundry rooms.
1st floor: hallway, corridor, 3 spacious suites with shower room, bathroom, toilet, dressing rooms.
In annex, 1 suite with shower room and toilet, gym with sauna, shower room, toilet, pool house.
Terrace side: a heated swimming pool of 5 m x 10 m, jacuzzi.All on an enclosed and landscaped plot of approximately 2350 m² with a view of the vineyards of the Côte de Beaune.To see... Independent commercial agent Swixim in your area: Fees payable by the seller - Estimated amount of annual energy expenses for standard use, established from energy prices for the year 2021: €2560 ~ €3560 - Information on the risks to which this property is exposed is available on the Géorisques website: - Pascal PLASSARD - Commercial agent - EI - RSAC / Dijon The property faces east and west. It has views of the hills.Surfaces:* 4 Bedrooms
* 1 Living room
* 2 Laundry rooms
* 1 Office
* 1 Corridor
* 1 Hallway
* 1 Toilet
* 1 Pool house
* 1 Bathroom / toilet
* 4 Shower rooms / toilets
* 1 Gym
* 1 Reception room
* 1 Sauna
* 1 Parking
* 1 Terrace
* 2333 m2 LandServices:* Water softener
* Air conditioning
* Fireplace
* Home automation
* Double glazing
* Sliding windows
* Internet
* Jacuzzi
* Electric blinds
* Connected thermostat
* Electric roller shutters
* Outdoor lighting
* Optical fiber
* Electric gate
* Videophone
* Swimming pool
* SaunaNearby:* Highway
* City center
* Cinema
* Shops
* Daycare
* Primary school
* Secondary school
* Train station
* TGV train station
* Hospital/clinic
* Doctor
* Main road
* Supermarket
* Taxi Zobacz więcej Zobacz mniej Ref 68825 PP: Near BEAUNEOnly 25 minutes from Beaune, at the foot of the Hautes Côtes de Beaune, we invite you to discover this charming 19th century residence, completely renovated in 2019 with taste, mixing modern and old with premium materials, custom-made furniture, home automation system, etc.
No doubt, you will be enchanted by all the services. This unique place is ideal for a family and entertaining guests.The main house is composed on the ground floor of a large bright living room with a fireplace overlooking the swimming pool, Burgundy slab floor, heated floor throughout, solid oak parquet floors, a semi-pro equipped kitchen, living room with office area, toilet, 1 comfortable suite with shower room, toilet. 2 laundry rooms.
1st floor: hallway, corridor, 3 spacious suites with shower room, bathroom, toilet, dressing rooms.
In annex, 1 suite with shower room and toilet, gym with sauna, shower room, toilet, pool house.
Terrace side: a heated swimming pool of 5 m x 10 m, jacuzzi.All on an enclosed and landscaped plot of approximately 2350 m² with a view of the vineyards of the Côte de Beaune.To see... Independent commercial agent Swixim in your area: Fees payable by the seller - Estimated amount of annual energy expenses for standard use, established from energy prices for the year 2021: €2560 ~ €3560 - Information on the risks to which this property is exposed is available on the Géorisques website: - Pascal PLASSARD - Commercial agent - EI - RSAC / Dijon The property faces east and west. It has views of the hills.Surfaces:* 4 Bedrooms
* 1 Living room
* 2 Laundry rooms
* 1 Office
* 1 Corridor
* 1 Hallway
* 1 Toilet
* 1 Pool house
* 1 Bathroom / toilet
* 4 Shower rooms / toilets
* 1 Gym
* 1 Reception room
* 1 Sauna
* 1 Parking
* 1 Terrace
* 2333 m2 LandServices:* Water softener
* Air conditioning
* Fireplace
* Home automation
* Double glazing
* Sliding windows
* Internet
* Jacuzzi
* Electric blinds
* Connected thermostat
* Electric roller shutters
* Outdoor lighting
* Optical fiber
* Electric gate
* Videophone
* Swimming pool
* SaunaNearby:* Highway
* City center
* Cinema
* Shops
* Daycare
* Primary school
* Secondary school
* Train station
* TGV train station
* Hospital/clinic
* Doctor
* Main road
* Supermarket
* Taxi