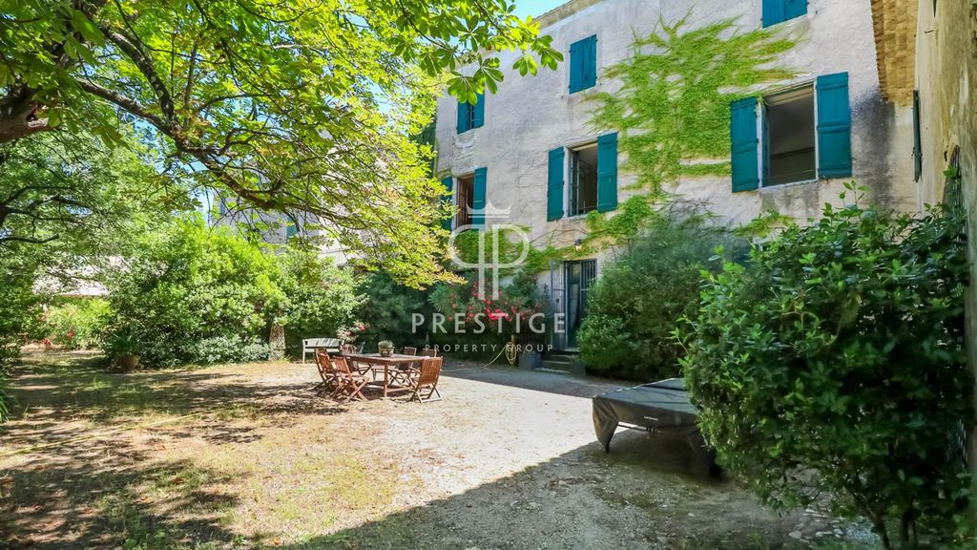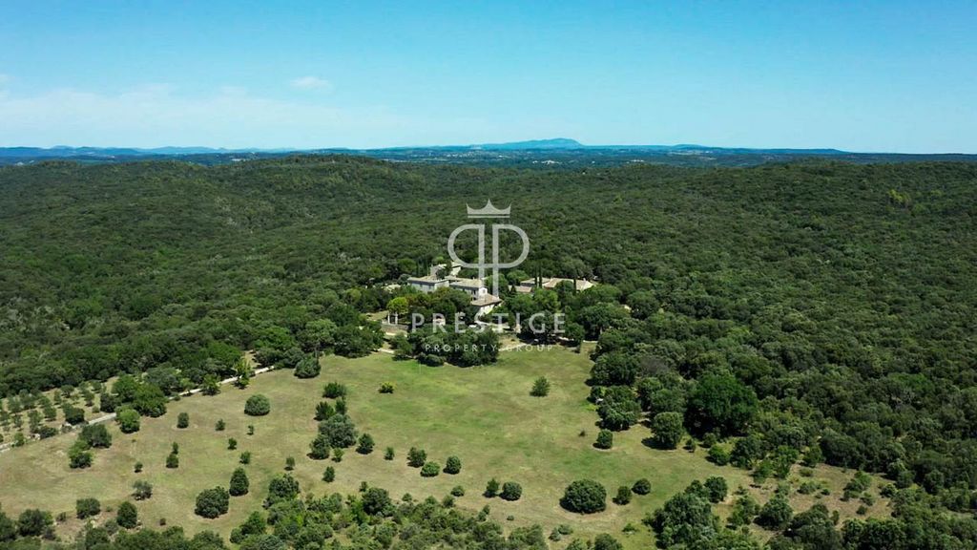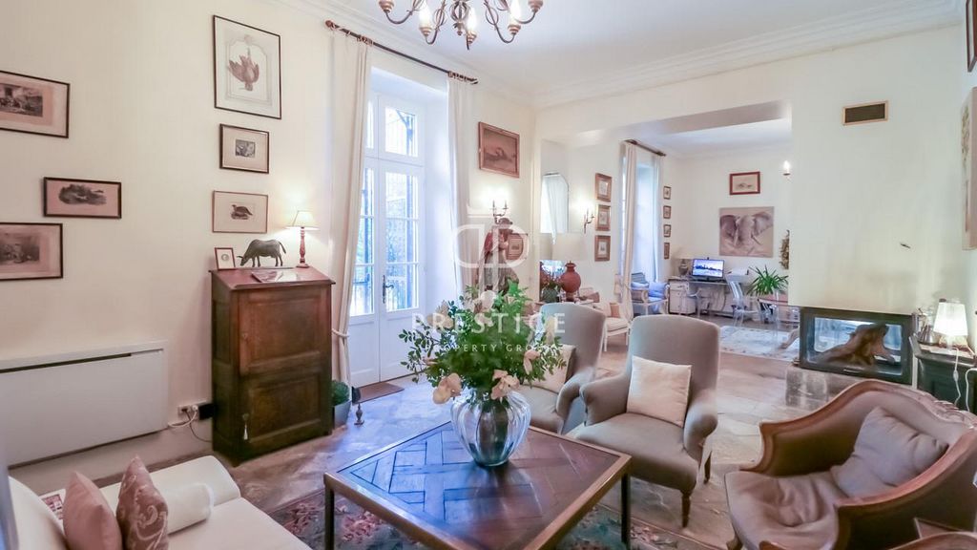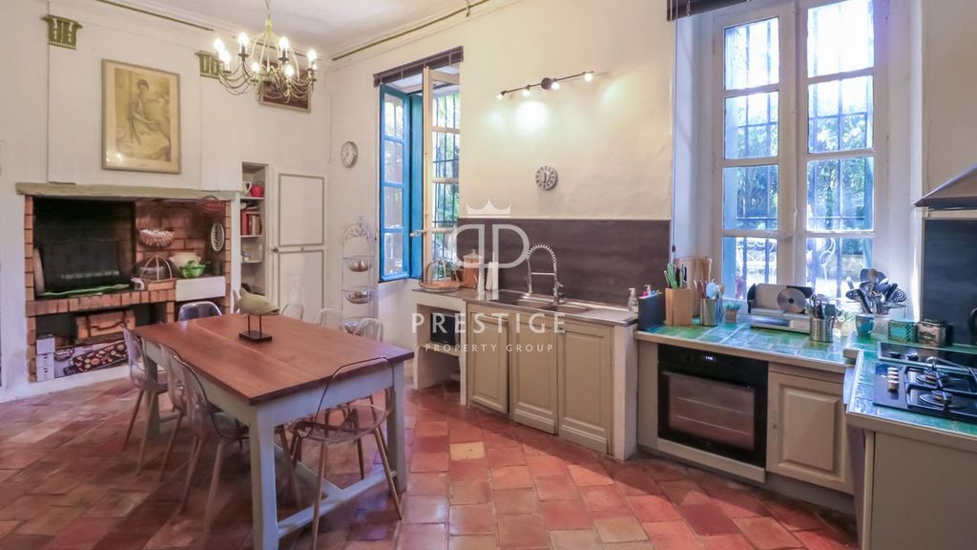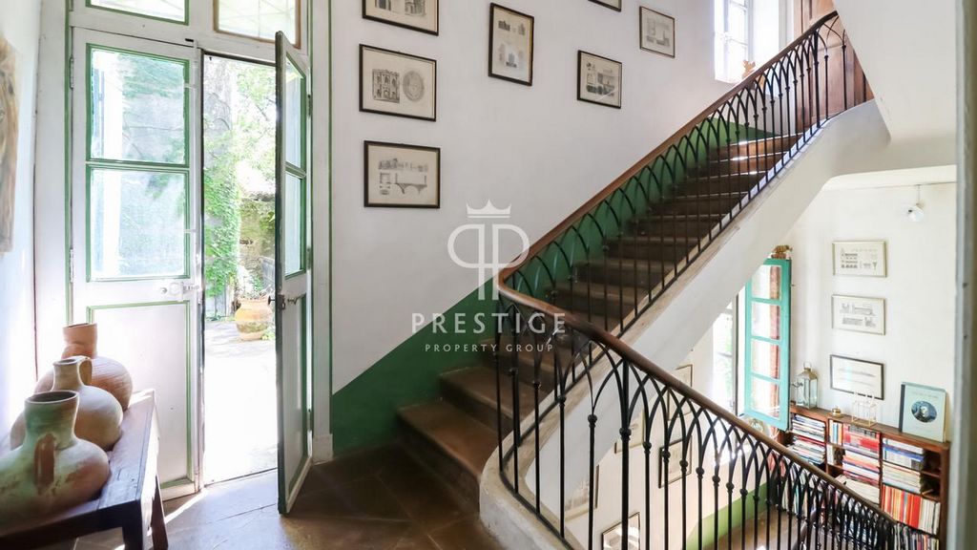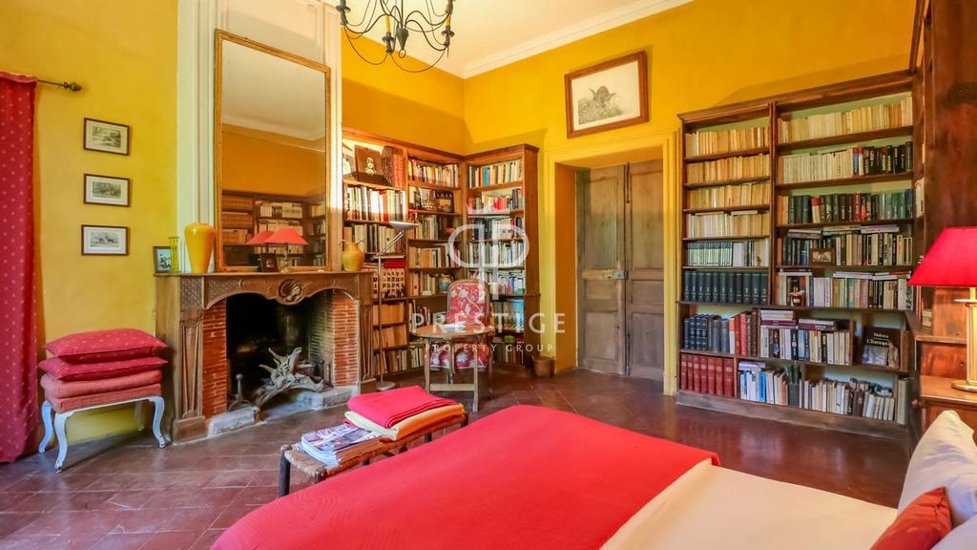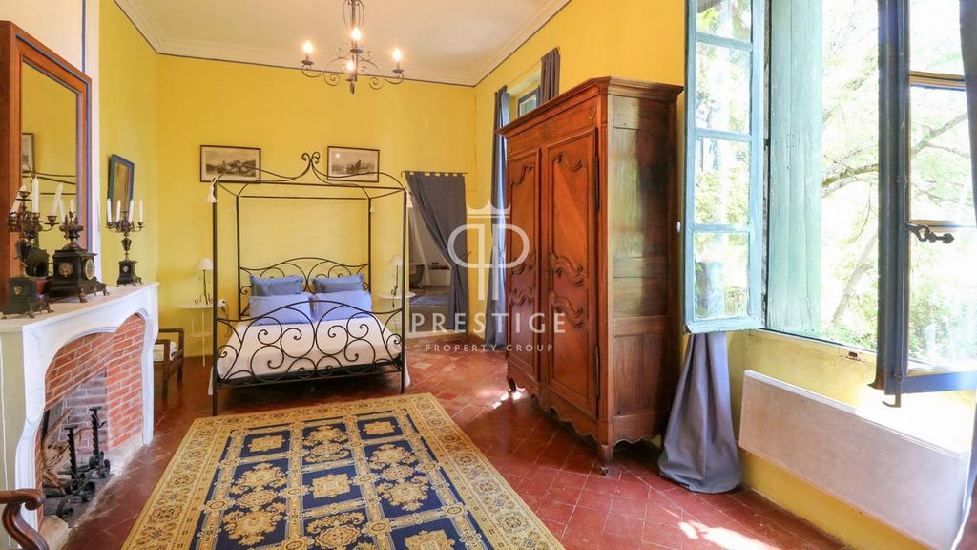POBIERANIE ZDJĘĆ...
Dom & dom jednorodzinny for sale in Sauve
5 176 406 PLN
Dom & dom jednorodzinny (Na sprzedaż)
Źródło:
PFYR-T194496
/ 127-250158
Grand and spacious 8 bedroom property, situated in a quiet setting close to Quissac, in the Gard area. Main entrance, which is accessible via a south-facing private courtyard: very spacious garage (former stable) of 80m2, accommodating at least 3 cars. Ground floor offers: entrance hall, fully equipped kitchen, pantry room, dining room, living room with a fireplace and entrance to the garden with fully grown trees, a small fountain and an old pigeon house with a small atelier. Bedroom with an en-suite bathroom and WC. 1st floor: office, 2nd bedroom, bathroom with a WC, terrace, 3rd bedroom with a fireplace, 4th bedroom with a fireplace, bathroom, WC and a laundry room. 2nd floor: 2 more bedrooms, atelier, spacious attic for storage or further development. Additionally, the property includes a 60m2 independent guest house with a kitchen, which could be rented out with regular income. The castle is surrounded by 20 hectares of land in co-ownership with 5 other owners and includes an olive grove, a furnished outbuilding (former guardian's house), and an outdoor relaxation area with a 25 x 6m swimming pool.
Zobacz więcej
Zobacz mniej
Grand and spacious 8 bedroom property, situated in a quiet setting close to Quissac, in the Gard area. Main entrance, which is accessible via a south-facing private courtyard: very spacious garage (former stable) of 80m2, accommodating at least 3 cars. Ground floor offers: entrance hall, fully equipped kitchen, pantry room, dining room, living room with a fireplace and entrance to the garden with fully grown trees, a small fountain and an old pigeon house with a small atelier. Bedroom with an en-suite bathroom and WC. 1st floor: office, 2nd bedroom, bathroom with a WC, terrace, 3rd bedroom with a fireplace, 4th bedroom with a fireplace, bathroom, WC and a laundry room. 2nd floor: 2 more bedrooms, atelier, spacious attic for storage or further development. Additionally, the property includes a 60m2 independent guest house with a kitchen, which could be rented out with regular income. The castle is surrounded by 20 hectares of land in co-ownership with 5 other owners and includes an olive grove, a furnished outbuilding (former guardian's house), and an outdoor relaxation area with a 25 x 6m swimming pool.
Źródło:
PFYR-T194496
Kraj:
FR
Miasto:
Sauve
Kod pocztowy:
30610
Kategoria:
Mieszkaniowe
Typ ogłoszenia:
Na sprzedaż
Typ nieruchomości:
Dom & dom jednorodzinny
Podtyp nieruchomości:
Zamek
Luksusowa:
Tak
Wielkość nieruchomości:
592 m²
Wielkość działki :
2 400 m²
Sypialnie:
8
Łazienki:
4
Parkingi:
1
Garaże:
1
Basen:
Tak
Kominek:
Tak
CENA NIERUCHOMOŚCI OD M² MIASTA SĄSIEDZI
| Miasto |
Średnia cena m2 dom |
Średnia cena apartament |
|---|---|---|
| Quissac | 8 694 PLN | - |
| Saint-Hippolyte-du-Fort | 7 075 PLN | - |
| Anduze | 8 370 PLN | - |
| Saint-Christol-lès-Alès | 8 590 PLN | - |
| Ganges | 6 912 PLN | 5 157 PLN |
| Saint-Mathieu-de-Tréviers | 13 812 PLN | - |
| Sommières | 10 300 PLN | - |
| Alès | 7 751 PLN | 6 401 PLN |
| Clarensac | 9 934 PLN | - |
| Calvisson | 11 154 PLN | - |
| Prades-le-Lez | 14 182 PLN | - |
| Le Vigan | 7 201 PLN | 4 439 PLN |
| Caveirac | 9 424 PLN | - |
| Valleraugue | 5 731 PLN | - |
| Saint-Gély-du-Fesc | 15 875 PLN | - |
| Baillargues | 13 501 PLN | 14 647 PLN |
| Le Crès | 13 968 PLN | - |
| Lunel | 9 126 PLN | 8 307 PLN |
| Castelnau-le-Lez | 16 357 PLN | 18 219 PLN |
| Les Mages | 7 248 PLN | - |
