936 884 PLN
1 137 951 PLN
1 058 003 PLN
4 bd
125 m²
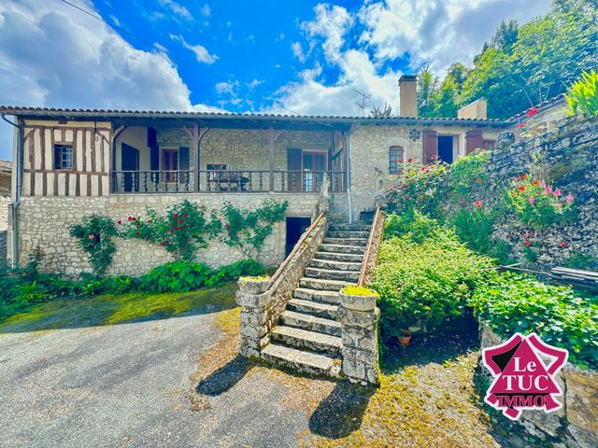
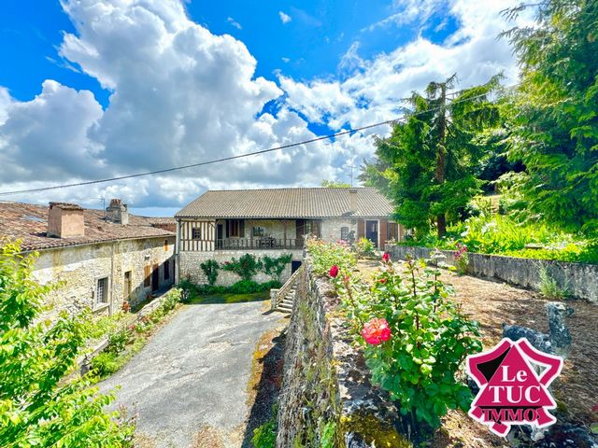
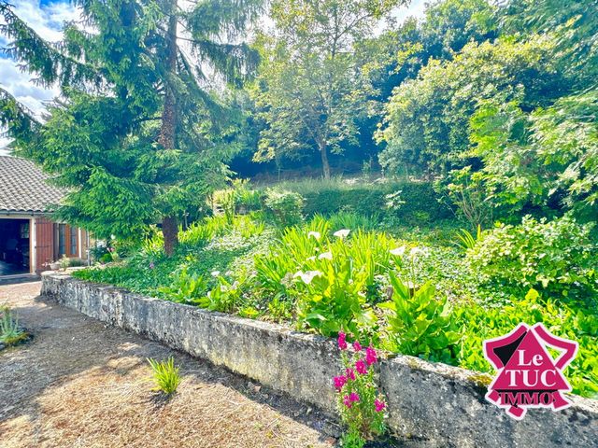
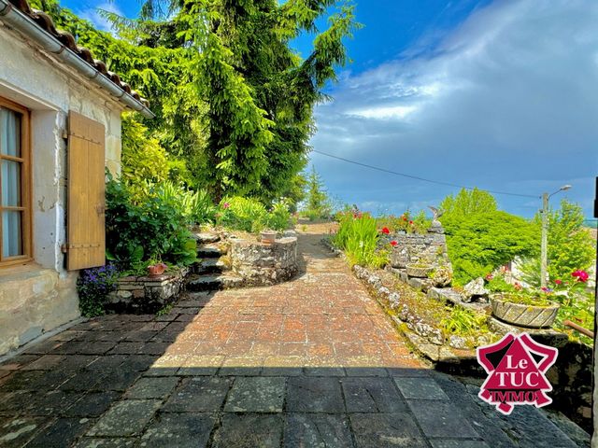
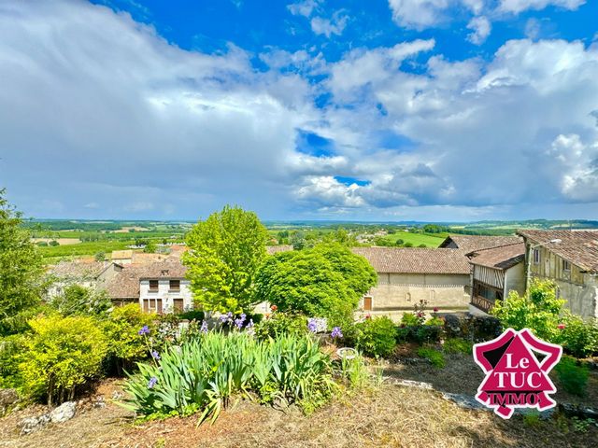
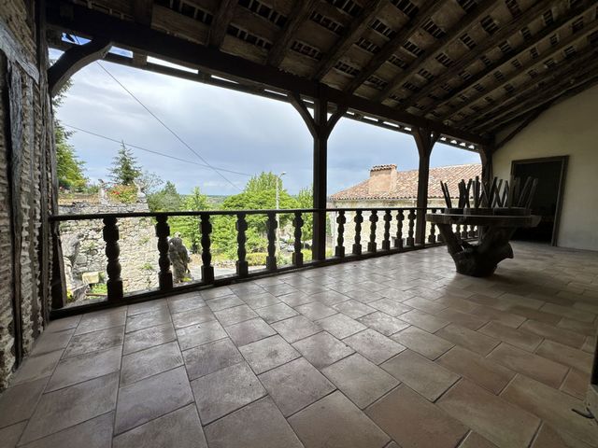
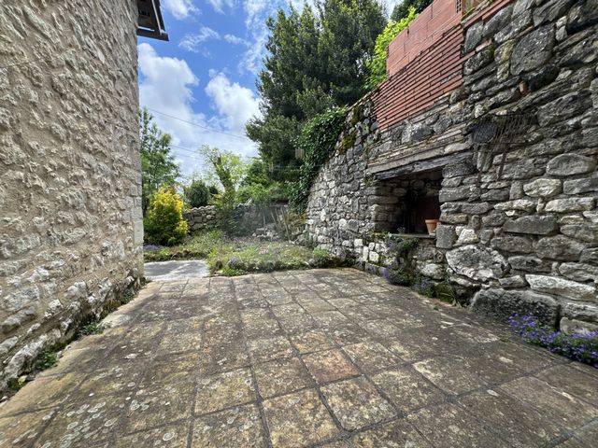
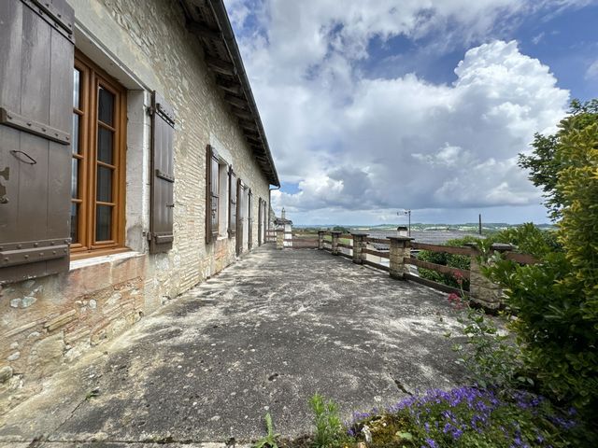
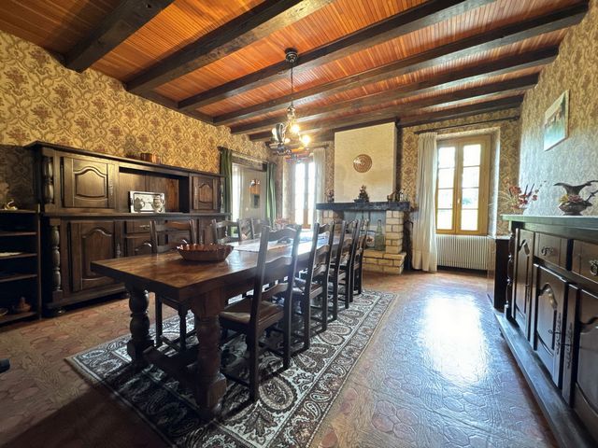
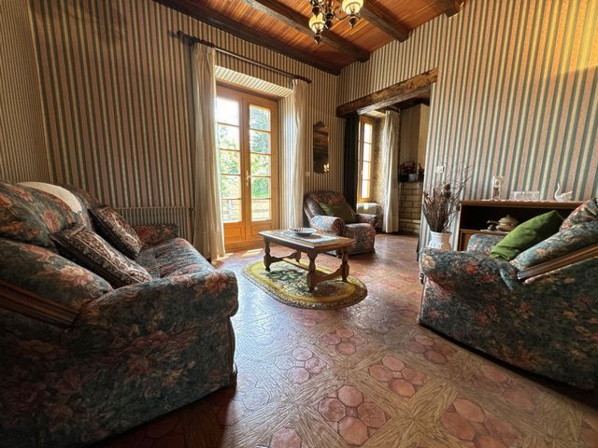
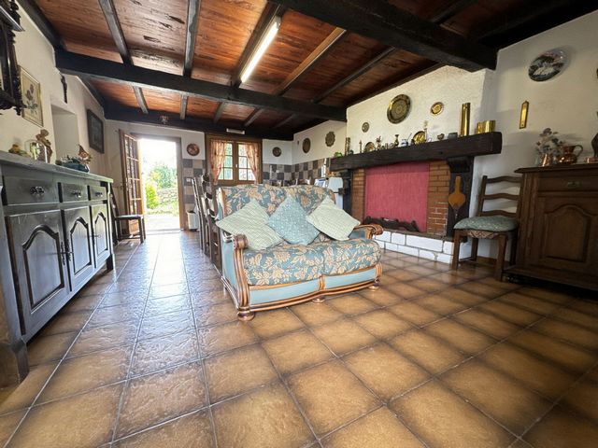
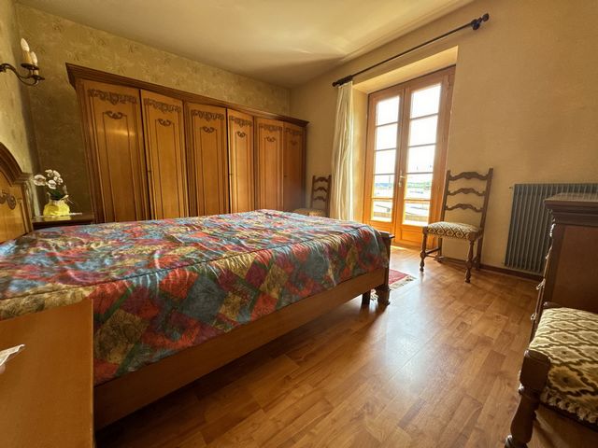
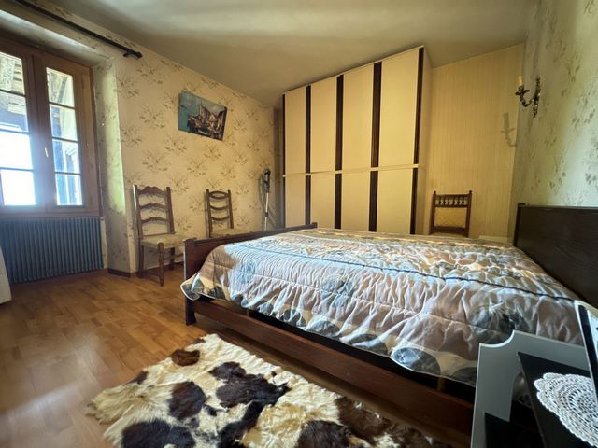
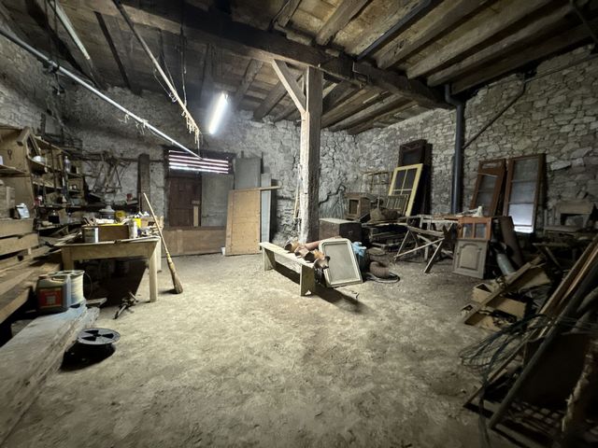
Located on the heights of the village, within walking distance of shops and with several private parking spaces, this property consists of a kitchen opening onto two terraces, one east-facing and the other west-facing, a 26 m2 kitchen with fireplace, a 6 m2 laundry room and a 5 m2 food reserve. There is also a 36 m2 living room with fireplace and exposed beams, leading to a covered half-timbered terrace of 27 m2, and an independent room that can be used as a 7.45 m2 office. On the sleeping area, you will find three bedrooms, two of 15.50 m2 and one of 11.80 m2, which can also serve as a reading room. There is a 4.20 m2 bathroom with shower and bathtub, as well as separate toilets.On the ground floor, there is a room currently used as a workshop with access to the street, measuring 51 m2 with high ceilings. There is also a 30 m2 cellar and a 36 m2 storage room with the boiler room and tank accessible from the street. On the outside, the garden is superbly terraced, overlooking the valley and the village rooftops, with breathtaking views.In terms of comfort, the roof was completely redone in 2012. The house is connected to the mains drainage system and has double glazed wooden windows, 3 private parking spaces, a well, and a property tax of EUR830.
This property will delight lovers of stone and history.
Zobacz więcej Zobacz mniej Former 13th century presbytery, located at the foot of Cancon Castle, notable for its stone construction and half-timbered facade.
Located on the heights of the village, within walking distance of shops and with several private parking spaces, this property consists of a kitchen opening onto two terraces, one east-facing and the other west-facing, a 26 m2 kitchen with fireplace, a 6 m2 laundry room and a 5 m2 food reserve. There is also a 36 m2 living room with fireplace and exposed beams, leading to a covered half-timbered terrace of 27 m2, and an independent room that can be used as a 7.45 m2 office. On the sleeping area, you will find three bedrooms, two of 15.50 m2 and one of 11.80 m2, which can also serve as a reading room. There is a 4.20 m2 bathroom with shower and bathtub, as well as separate toilets.On the ground floor, there is a room currently used as a workshop with access to the street, measuring 51 m2 with high ceilings. There is also a 30 m2 cellar and a 36 m2 storage room with the boiler room and tank accessible from the street. On the outside, the garden is superbly terraced, overlooking the valley and the village rooftops, with breathtaking views.In terms of comfort, the roof was completely redone in 2012. The house is connected to the mains drainage system and has double glazed wooden windows, 3 private parking spaces, a well, and a property tax of EUR830.
This property will delight lovers of stone and history.