POBIERANIE ZDJĘĆ...
Apartament & mieszkane (Na sprzedaż)
Źródło:
PFYR-T183658
/ 1438-335676
Źródło:
PFYR-T183658
Kraj:
FR
Miasto:
Seissan
Kod pocztowy:
32260
Kategoria:
Mieszkaniowe
Typ ogłoszenia:
Na sprzedaż
Typ nieruchomości:
Apartament & mieszkane
Luksusowa:
Tak
Wielkość nieruchomości:
240 m²
Wielkość działki :
7 016 m²
Sypialnie:
6
Parkingi:
1
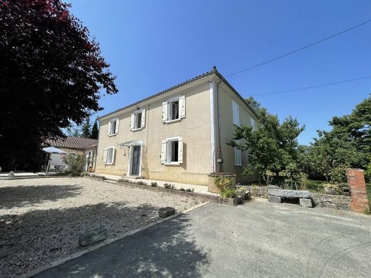
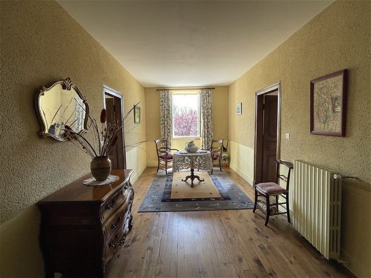
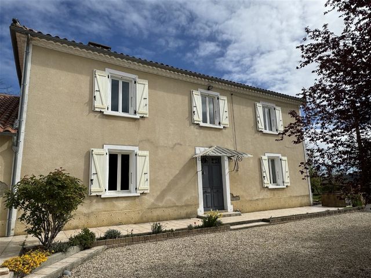
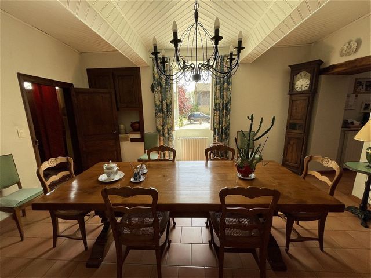
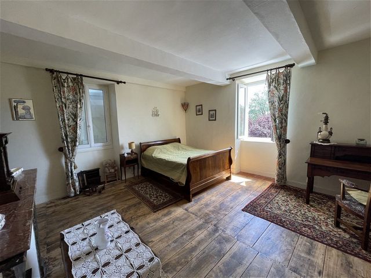
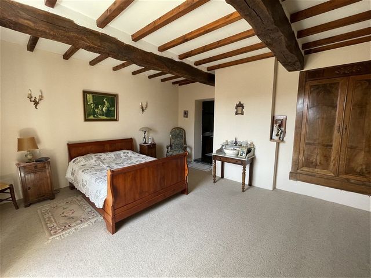
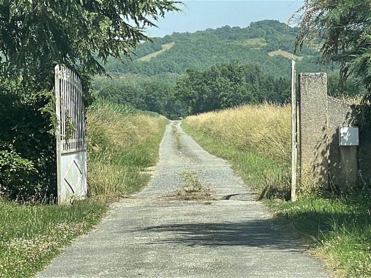
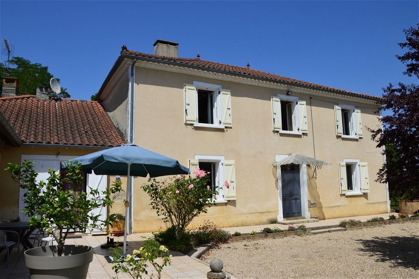
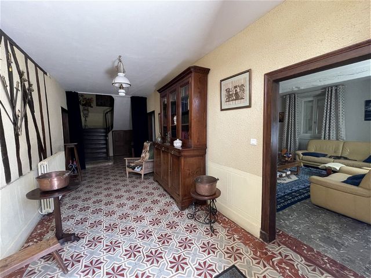
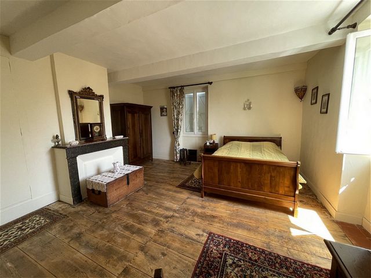
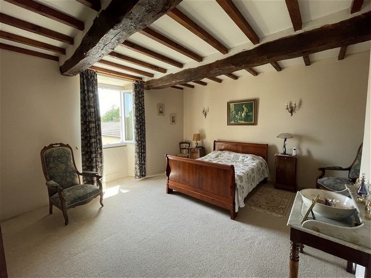
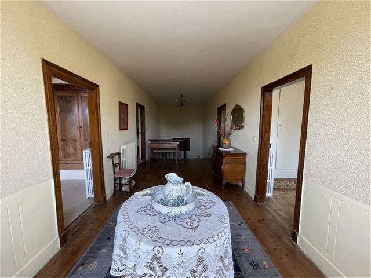
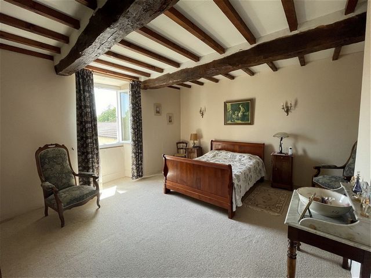
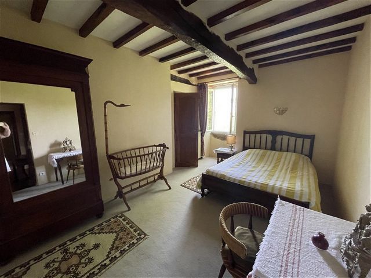
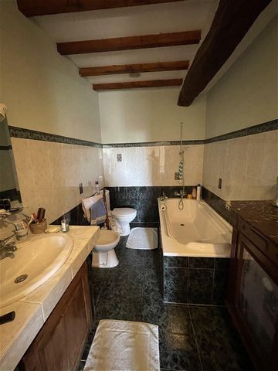
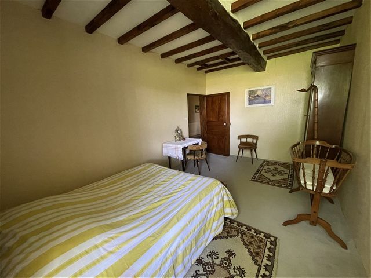
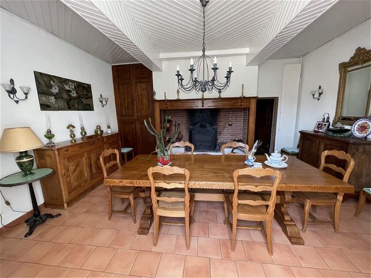
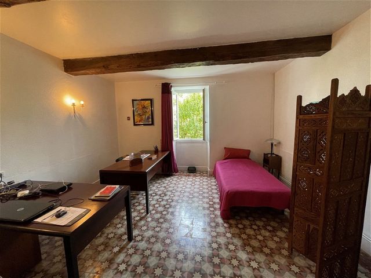
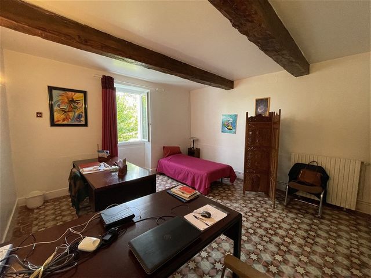
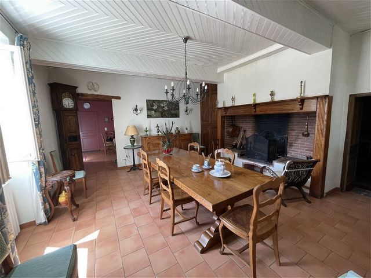
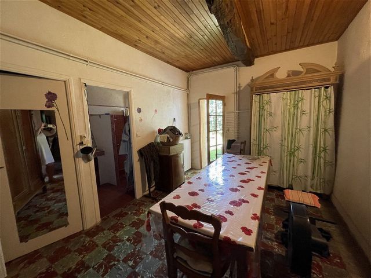
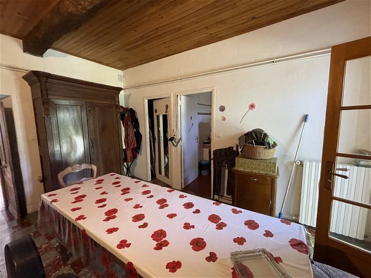
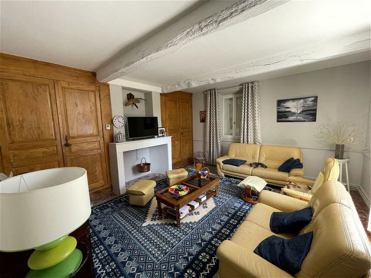
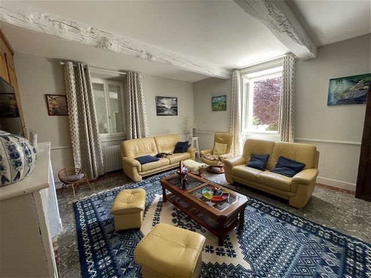
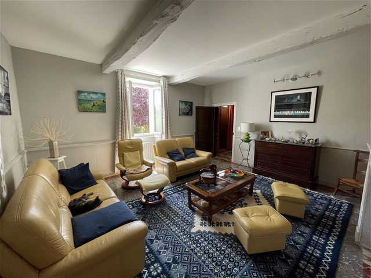
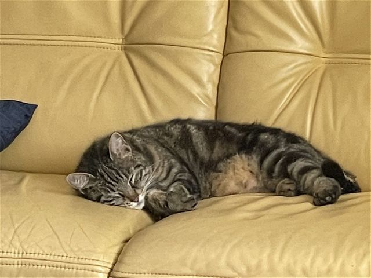
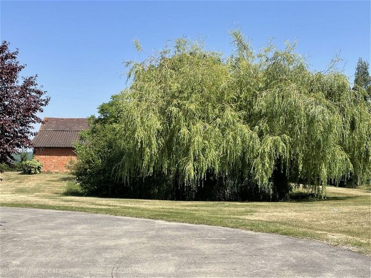
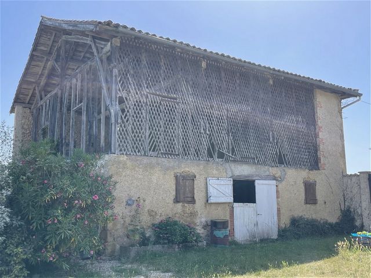
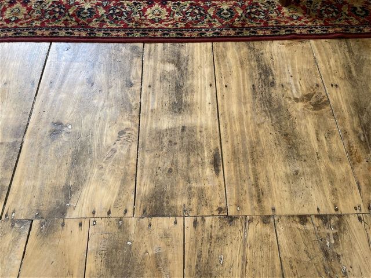
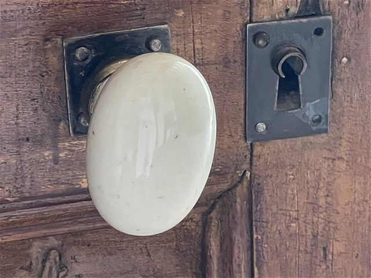
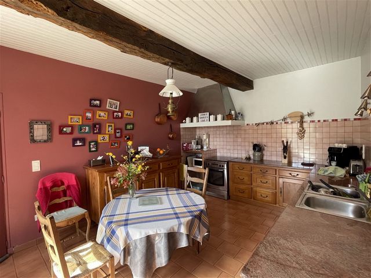
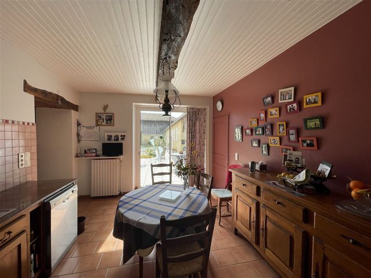
Entrance hall encaustic tiled floors original stair 28m²
Salon, 22.8 m², double aspect original cupboards wooden fireplace on encaustic tiled floors
Office or downstairs bedroom 24.5m²
Currently hobby room, 15.3m², but also could be downstairs suite with ensuite shower room 5m² and pantry
Dining room, 23.3m² , with big fireplace and original cupboards
Kitchen 17.2m² laundry room or conservatory with the Dietrich boiler 48 m²
Chai 42m²
Terrasse couverte 24m²First floor
Landing 17.8m² original wood floorboards
Master suite with original cupboards 21.9m²
Ensuite bathroom with bath basin bidet WC 6.4m²
Bedroom two 23m²
Bedroom three with ensuite shower room 14.4m² with shower basin WC, 2.8m²
Annex suite with large bedroom and baby bedroom Corridor with large cupboard 4.3m²
Annex bedroom one/dressing room 6.9m²
Annex bedroom two and 12m²Apartment 50m²Outside
Pretty chicken house100m²
Large freestanding barn to the south, 175m²
Large freestanding barn to the east, 240m²Surface : 240 m2Rooms : 10Plot size : 70 a 16 caHeatingFuel oil/IndividualOpeningsWood/Double glazingInterior conditionExcellentKitchenFitted and equippedViewMountainExposureSouthSanitationIndividual non-compliantRooftuilesLocationSeissan 32260ReferenceMM1982SDProperty tax966 € /yearFees to be paid by the seller. Energy class E, Climate class E Estimated average amount of annual energy expenditure for standard use, based on the year's energy prices 2021: between 4815.00 and 6515.00 €. Information on the risks to which this property is exposed is available on the Geohazards website: . Zobacz więcej Zobacz mniej Set at the end of a long drive, this superb property offers the best of Gascony. This double volume property has been comfortably restored, retaining all the original character. The gite offers the possibility of extra family accommodation, a home office or Bed Breakfast. The property sits in an island of mature trees, shrubs and lawn with a large pond and several superb outbuildings great for storage/workshops or collections. Mountain views. Close to an active market town. Double glazed, oil-fired central heating, non-compliant septic tank, water from natural spring or mains.Ground floor
Entrance hall encaustic tiled floors original stair 28m²
Salon, 22.8 m², double aspect original cupboards wooden fireplace on encaustic tiled floors
Office or downstairs bedroom 24.5m²
Currently hobby room, 15.3m², but also could be downstairs suite with ensuite shower room 5m² and pantry
Dining room, 23.3m² , with big fireplace and original cupboards
Kitchen 17.2m² laundry room or conservatory with the Dietrich boiler 48 m²
Chai 42m²
Terrasse couverte 24m²First floor
Landing 17.8m² original wood floorboards
Master suite with original cupboards 21.9m²
Ensuite bathroom with bath basin bidet WC 6.4m²
Bedroom two 23m²
Bedroom three with ensuite shower room 14.4m² with shower basin WC, 2.8m²
Annex suite with large bedroom and baby bedroom Corridor with large cupboard 4.3m²
Annex bedroom one/dressing room 6.9m²
Annex bedroom two and 12m²Apartment 50m²Outside
Pretty chicken house100m²
Large freestanding barn to the south, 175m²
Large freestanding barn to the east, 240m²Surface : 240 m2Rooms : 10Plot size : 70 a 16 caHeatingFuel oil/IndividualOpeningsWood/Double glazingInterior conditionExcellentKitchenFitted and equippedViewMountainExposureSouthSanitationIndividual non-compliantRooftuilesLocationSeissan 32260ReferenceMM1982SDProperty tax966 € /yearFees to be paid by the seller. Energy class E, Climate class E Estimated average amount of annual energy expenditure for standard use, based on the year's energy prices 2021: between 4815.00 and 6515.00 €. Information on the risks to which this property is exposed is available on the Geohazards website: .