POBIERANIE ZDJĘĆ...
Możliwość otworzenia firmy for sale in Descartes
1 411 858 PLN
Możliwość otworzenia firmy (Na sprzedaż)
Źródło:
PFYR-T180560
/ 159-cen37des2
Źródło:
PFYR-T180560
Kraj:
FR
Miasto:
Descartes
Kod pocztowy:
37160
Kategoria:
Komercyjne
Typ ogłoszenia:
Na sprzedaż
Typ nieruchomości:
Możliwość otworzenia firmy
Podtyp nieruchomości:
Różne
Wielkość nieruchomości:
263 m²
Wielkość działki :
4 900 m²
Sypialnie:
5
Zużycie energii:
150
Emisja gazów cieplarnianych:
5
Parkingi:
1
Taras:
Tak
CENA NIERUCHOMOŚCI OD M² MIASTA SĄSIEDZI
| Miasto |
Średnia cena m2 dom |
Średnia cena apartament |
|---|---|---|
| La Roche-Posay | 6 023 PLN | - |
| Loches | 7 668 PLN | - |
| Indre i Loara | 8 050 PLN | - |
| Vienne | 5 933 PLN | - |
| Tours | 13 480 PLN | 15 779 PLN |
| Poitiers | - | 10 522 PLN |
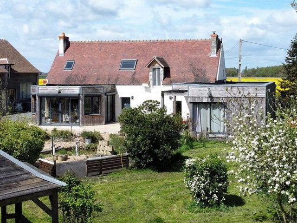
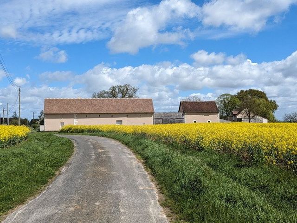
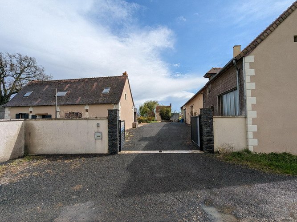
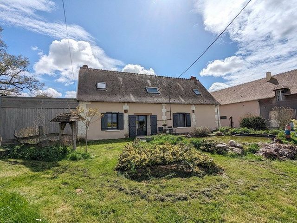

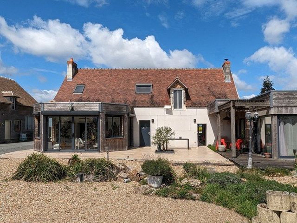
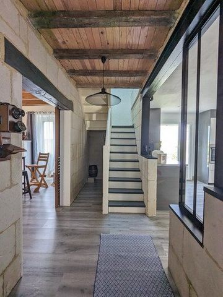
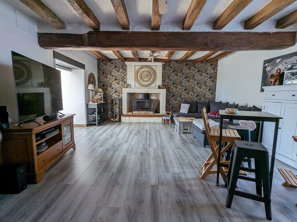
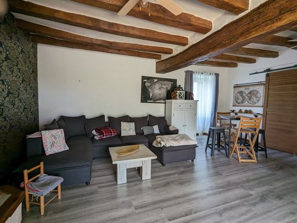

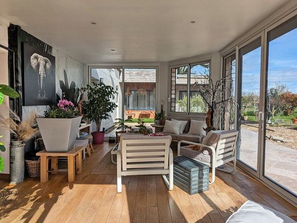
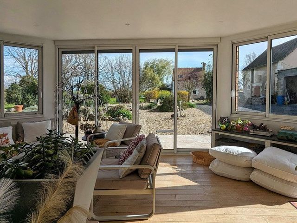
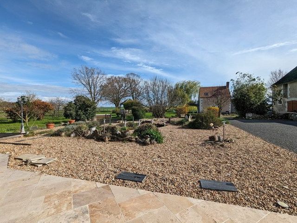
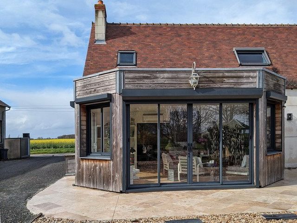
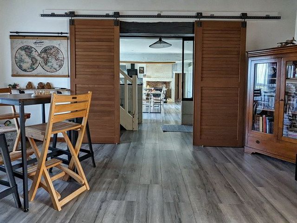
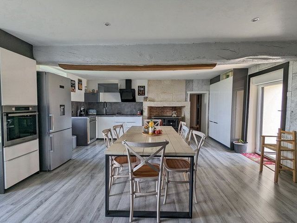
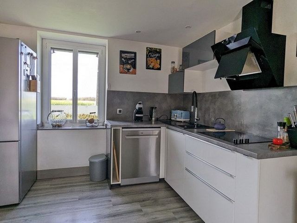
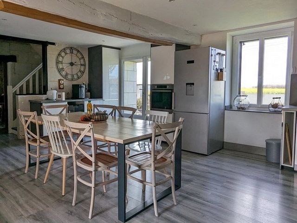
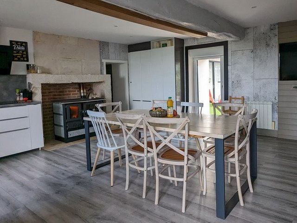
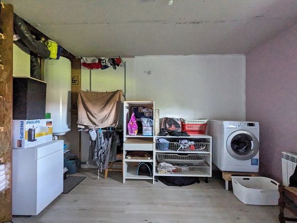
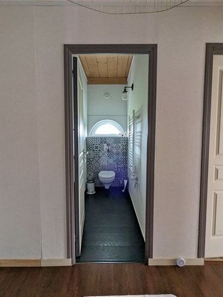
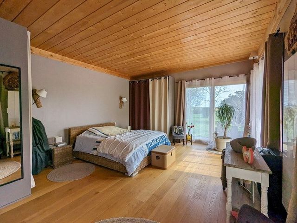
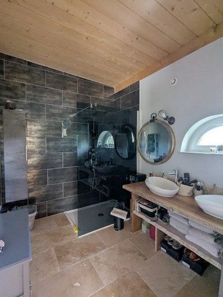
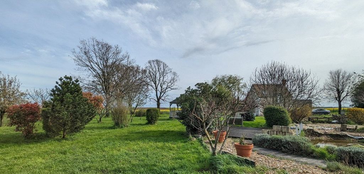
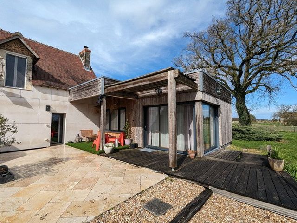
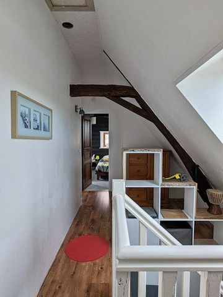
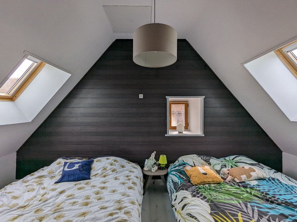
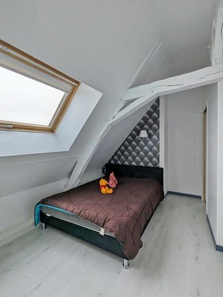
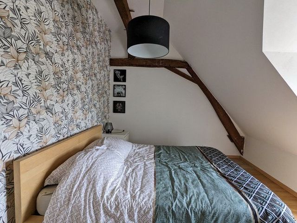
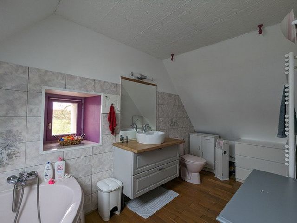
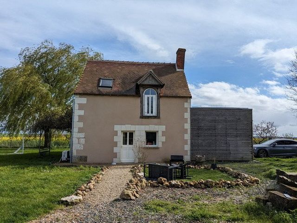
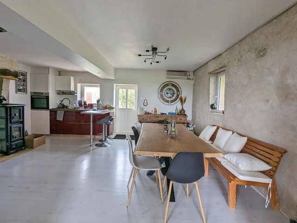
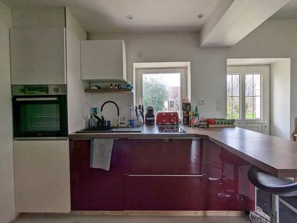
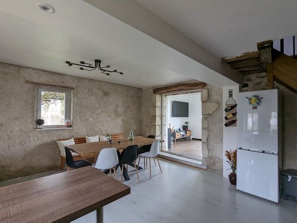
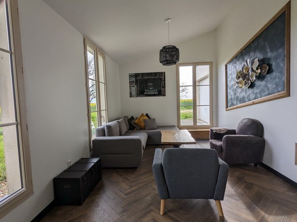
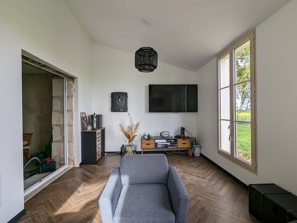
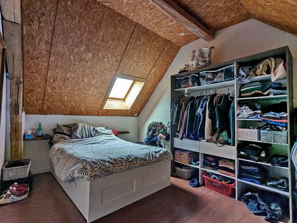
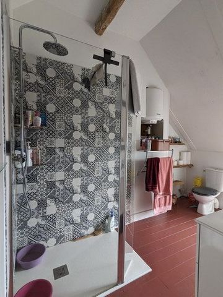
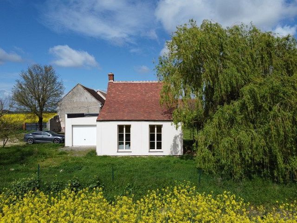
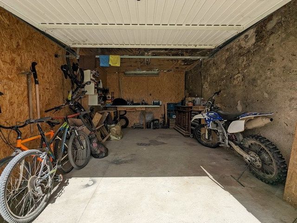
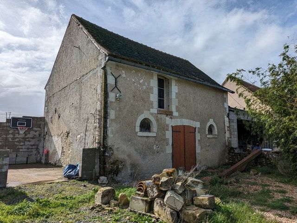

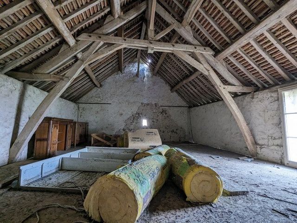
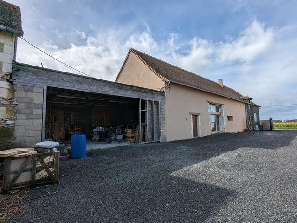
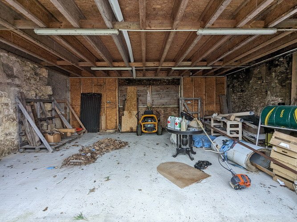
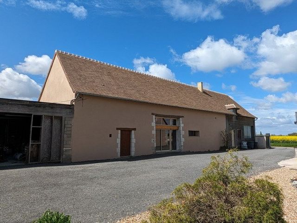
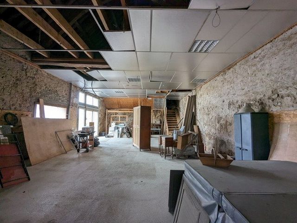
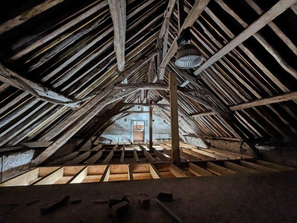
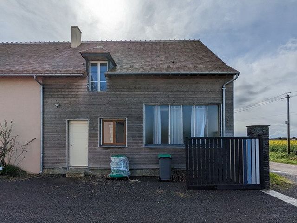
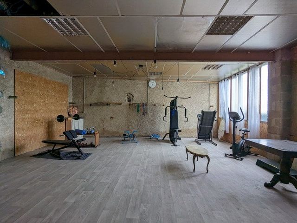
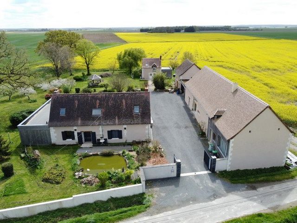
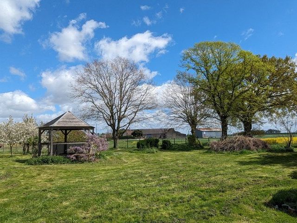
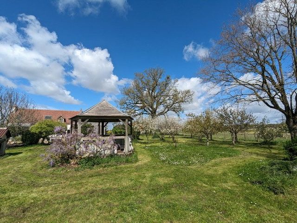
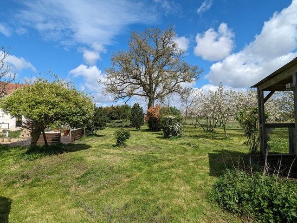
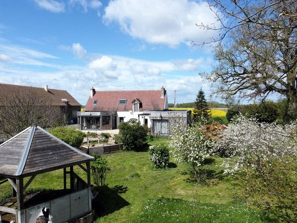
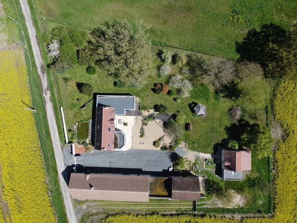
On the ground floor of the house there is a living room, a conservatory, a kitchen/dining room, and an en suite bedroom, all spacious and light plus a hall, a lobby, a WC and a utility room. Upstairs there are 3 bedrooms and a bathroom/WC. The garden is very pleasant and overlooks farmland. The gîte has an open plan kitchen/dining room leading to a living room and one upstairs en-suite bedroom and a garage. The town of Descartes has many amenities (see below).
General condition: excellent throughout, including roofs
Heating: wood and electric. DPE “C”
Double glazing: throughout
Drainage up to current standards
Broadband available
5kms from Descartes, a little town with many amenities such as bakers, butcher, supermarket, weekly market, doctors, dentist, pharmacy, veterinary surgeon, banks, post office, schools, bars, restaurants, florist etc …
The town of Châtellerault is 25kms away with its TGV station, hospital
Poitiers and Tours each with its airport are both 45kms away
Loches is 32km away
Motorway 15kms away
MEASUREMENTS
MAIN HOUSE
Ground floor
(parquet floors)
HALL – 2.8 x 1.5m (4.2m²)
LIVING ROOM – 5.9 x 5.2m (30.7m²) – ceiling height: 2.5m – fireplace with wood burner
CONSERVATORY - 5.8 x 3.7m (21.5m²)
KITCHEN / DINING ROOM – 5.9 x 5.3m (31.3m²)
LOBBY – 3.1 x 1.8m (5.6m²)
UTILITY ROOM – 4.0 x 4.0m (16.0m²)
WC – 2.0 x 1.0m (2.0m²)
BEDROOM 1 – 6.8 x 4.5m (30.6m²) – ceiling height: 2.9m
EN SUITE SHOWER ROOM – 2.8 x 2.2m (6.2m²) – double basin
First floor
LANDING – 4.1 x 1.5m + 2.9 x 1.5m (10.8m²)
BEDROOM 2 – 4.0 x 3.3m (13.2m²) – ceiling height: 2.7m
BEDROOM 3 – 3.8 x 2.1m (8.0m²)
BEDROOM 4 – 3.7 x 2.6m (9.6m²)
BATHROOM / WC – 3.7 x 1.9m (7.0m²)
GITE
Ground floor
KITCHEN / DINING ROOM – 5.6 x 4.9m (27.4m²) –ceiling height: 2.4m
LIVING ROOM – 6.2 x 3.1m (19.2m²)
First floor
BEDROOM – 4.8 x 3.0m (14.4m²) – ceiling height: 2.8m
EN SUITE SHOWER ROOM / WC – 3.4 x 1.8m (6.1m²)
Garage - 5.8 x 3.5. (20.3m²)
OUTSIDE
BARN 1 - 14.1 x 7.0m on two floors (98.7m²)
OPEN BARN - 8.2 x 6.5m² (53.3m²)
CELLAR - 7.0 x 4.2m² (29.4m²)
BARN 2/ LARGE GARAGE – 14.1 x 7.0m (98.7m²) – height 7.1m. Concrete floor. 1st floor possible.
GYM – 7.3 x 6.8m on two floors (99.3m²)
WELL – always has water
ORCHARD with apple, pear, cherry, fig, plum, peach, kiwi trees
GOLDFISH POND
COVERED TERRACE
These particulars are believed to be correct but their accuracy is not guaranteed nor do they form part of any contract.
Agency commission of 4,6 % (15 000 €) is included in the quoted price and is payable by the buyer. Price before commission: 310,000€
Information about risks to which this property is exposed is available on the Géorisques website :
FURTHER INFORMATION The price includes the agency commission and excludes notaire fees. The aim of SMJ Immobilier is to provide as much accurate and detailed information about each property as reasonably possible. Each property is researched in detail. We aim to give you complete and factual information so that you don't visit properties with bad surprises. We don't want to waste your time, the owners' time or our own time! If you would like to see more pictures we will be happy to send you the necessary internet links to download slideshows showing the property in more detail, the immediate surroundings (including the neighbours, if there are any),the hamlet or village and the town (if it is nearby). If there is any specific information you may require which is not shown, please ask and we shall do our best to give you the answers. Other houses for sale can be seen by clicking on 'SMJ Immobilier' at the top of this page. Zobacz więcej Zobacz mniej Five minutes from the pleasant small town of Descartes, a mid-19th century rural cottage. It has 4 bedrooms on 196m² habitable space which includes two recent extensions and also a 67m² 1 bedroom gîte. The house and the gîte have both recently been very well renovated throughout in contemporary style and are double glazed throughout. With a ground area of 300m² the outbuildings include a large barn with concrete floor suitable for a car collection or conversion on two levels and a separate barn convertible to a gîte of 98m² (both subject to planning approval). There is also a two storey area, the ground floor currently being used as a fitness room. All roofs are in excellent condition. On a plot of 4,900m² which includes a well and an orchard with apple, pear, cherry, fig, plum, peach and kiwi trees.
On the ground floor of the house there is a living room, a conservatory, a kitchen/dining room, and an en suite bedroom, all spacious and light plus a hall, a lobby, a WC and a utility room. Upstairs there are 3 bedrooms and a bathroom/WC. The garden is very pleasant and overlooks farmland. The gîte has an open plan kitchen/dining room leading to a living room and one upstairs en-suite bedroom and a garage. The town of Descartes has many amenities (see below).
General condition: excellent throughout, including roofs
Heating: wood and electric. DPE “C”
Double glazing: throughout
Drainage up to current standards
Broadband available
5kms from Descartes, a little town with many amenities such as bakers, butcher, supermarket, weekly market, doctors, dentist, pharmacy, veterinary surgeon, banks, post office, schools, bars, restaurants, florist etc …
The town of Châtellerault is 25kms away with its TGV station, hospital
Poitiers and Tours each with its airport are both 45kms away
Loches is 32km away
Motorway 15kms away
MEASUREMENTS
MAIN HOUSE
Ground floor
(parquet floors)
HALL – 2.8 x 1.5m (4.2m²)
LIVING ROOM – 5.9 x 5.2m (30.7m²) – ceiling height: 2.5m – fireplace with wood burner
CONSERVATORY - 5.8 x 3.7m (21.5m²)
KITCHEN / DINING ROOM – 5.9 x 5.3m (31.3m²)
LOBBY – 3.1 x 1.8m (5.6m²)
UTILITY ROOM – 4.0 x 4.0m (16.0m²)
WC – 2.0 x 1.0m (2.0m²)
BEDROOM 1 – 6.8 x 4.5m (30.6m²) – ceiling height: 2.9m
EN SUITE SHOWER ROOM – 2.8 x 2.2m (6.2m²) – double basin
First floor
LANDING – 4.1 x 1.5m + 2.9 x 1.5m (10.8m²)
BEDROOM 2 – 4.0 x 3.3m (13.2m²) – ceiling height: 2.7m
BEDROOM 3 – 3.8 x 2.1m (8.0m²)
BEDROOM 4 – 3.7 x 2.6m (9.6m²)
BATHROOM / WC – 3.7 x 1.9m (7.0m²)
GITE
Ground floor
KITCHEN / DINING ROOM – 5.6 x 4.9m (27.4m²) –ceiling height: 2.4m
LIVING ROOM – 6.2 x 3.1m (19.2m²)
First floor
BEDROOM – 4.8 x 3.0m (14.4m²) – ceiling height: 2.8m
EN SUITE SHOWER ROOM / WC – 3.4 x 1.8m (6.1m²)
Garage - 5.8 x 3.5. (20.3m²)
OUTSIDE
BARN 1 - 14.1 x 7.0m on two floors (98.7m²)
OPEN BARN - 8.2 x 6.5m² (53.3m²)
CELLAR - 7.0 x 4.2m² (29.4m²)
BARN 2/ LARGE GARAGE – 14.1 x 7.0m (98.7m²) – height 7.1m. Concrete floor. 1st floor possible.
GYM – 7.3 x 6.8m on two floors (99.3m²)
WELL – always has water
ORCHARD with apple, pear, cherry, fig, plum, peach, kiwi trees
GOLDFISH POND
COVERED TERRACE
These particulars are believed to be correct but their accuracy is not guaranteed nor do they form part of any contract.
Agency commission of 4,6 % (15 000 €) is included in the quoted price and is payable by the buyer. Price before commission: 310,000€
Information about risks to which this property is exposed is available on the Géorisques website :
FURTHER INFORMATION The price includes the agency commission and excludes notaire fees. The aim of SMJ Immobilier is to provide as much accurate and detailed information about each property as reasonably possible. Each property is researched in detail. We aim to give you complete and factual information so that you don't visit properties with bad surprises. We don't want to waste your time, the owners' time or our own time! If you would like to see more pictures we will be happy to send you the necessary internet links to download slideshows showing the property in more detail, the immediate surroundings (including the neighbours, if there are any),the hamlet or village and the town (if it is nearby). If there is any specific information you may require which is not shown, please ask and we shall do our best to give you the answers. Other houses for sale can be seen by clicking on 'SMJ Immobilier' at the top of this page.