2 366 080 PLN
2 366 080 PLN
1 871 354 PLN
4 bd
255 m²
2 326 502 PLN
4 bd
256 m²
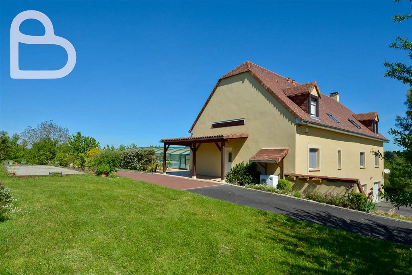
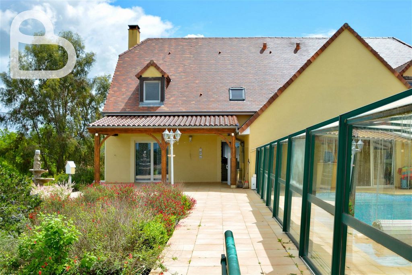
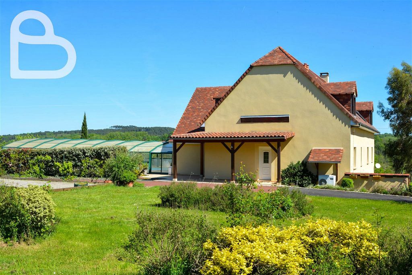
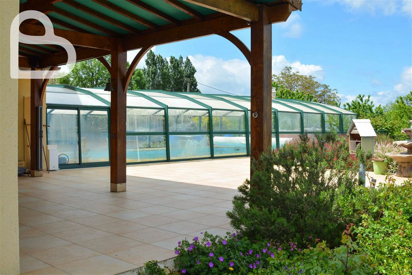
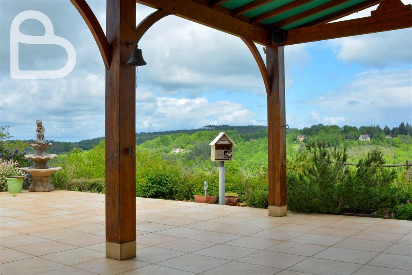
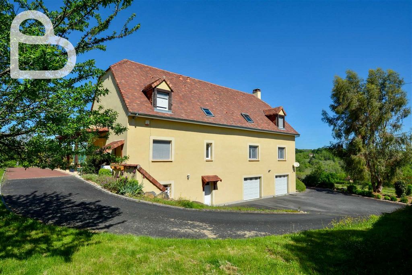
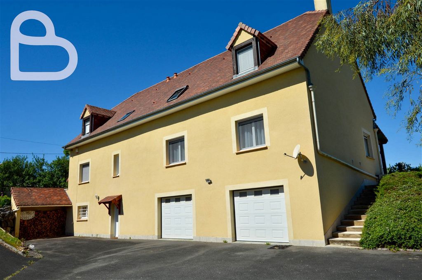

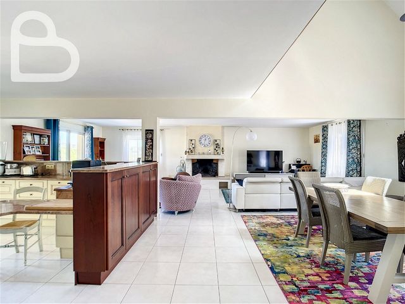
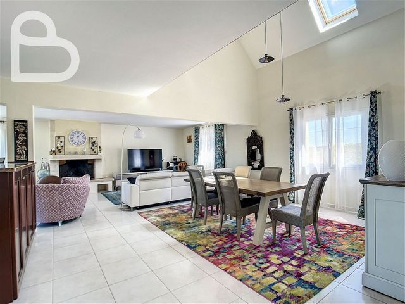
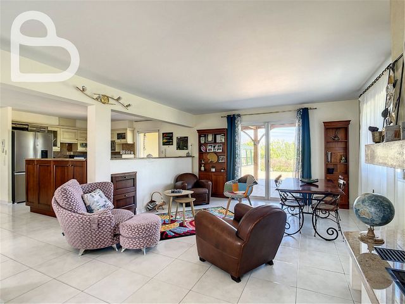
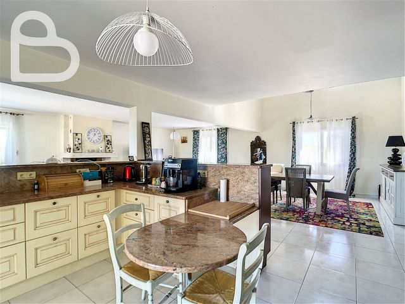
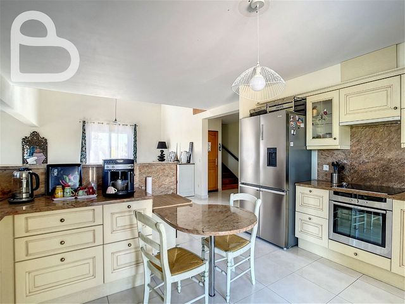
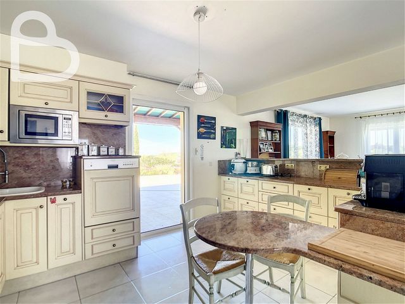
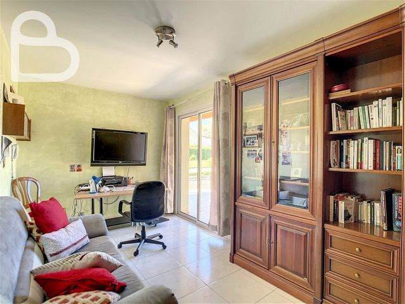
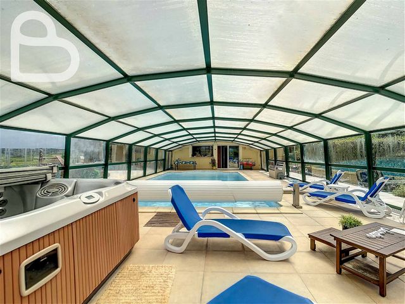

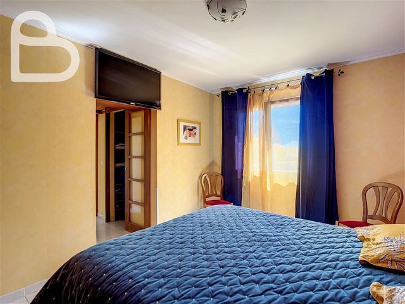
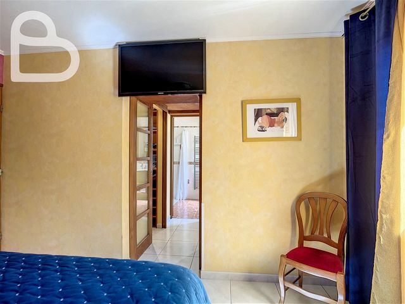
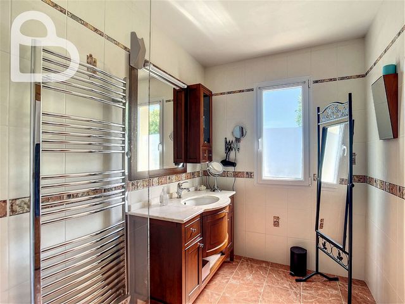
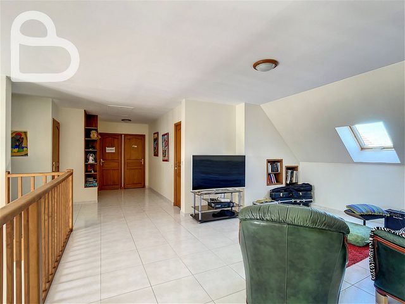
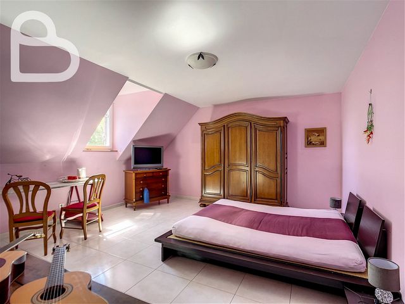
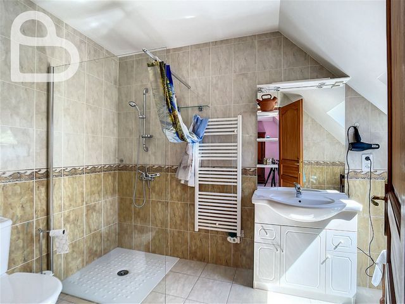
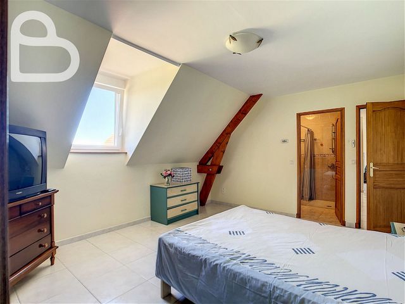
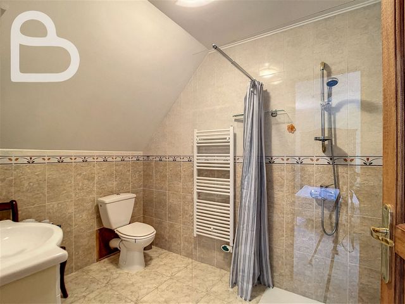
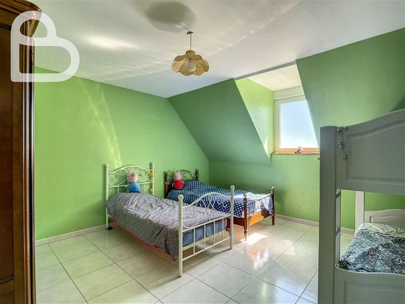
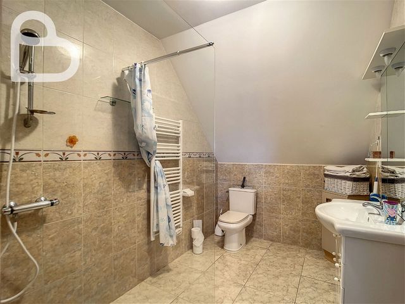
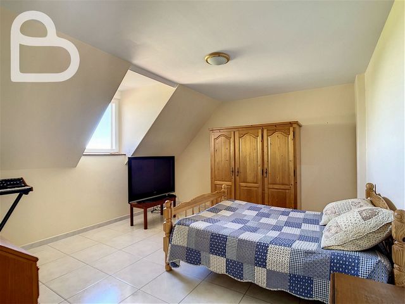
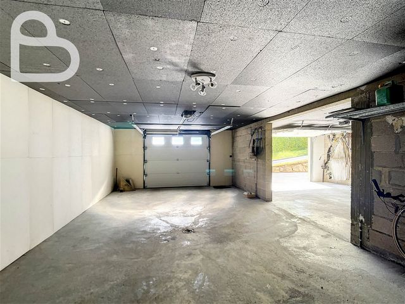
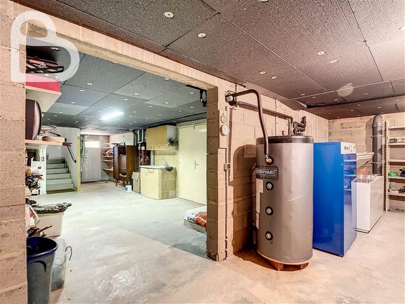
The living space is about 80 m2 and comprises a nicely finished kitchen, a dining room below the mezzanine and a lounge. This space is flooded with light. In winter, a Polyflam fireplace provides cosiness and warmth. Sliding windows in both the kitchen and the living room open onto the terrace, which is partly covered.
Next to the kitchen is a utility room and a toilet.
Also on the ground floor we find a master bedroom with dressing room and a nicely finished en-suite bathroom.
There is also an office with a built-in cupboard and sliding windows opening onto the terrace.
Next to it is a gym with shower and toilet. A sliding window in the gym gives acces to the amazing enclosed pool. A staircase in the gym leads up to a bedroom that is completely closed off from the rest of the upper floor.Along a beautiful wooden central staircase in the hall, one reaches the upper floor. On the mezzanine, a lounge has been created. An inviting place to sit quietly without completely losing contact with the living space downstairs.
The upper floor comprises 4 very spacious bedrooms, two of which have an en-suite shower room. Furthermore, a bathroom and a storage room for sheets.The underfloor heating, both on the ground floor and on the upper floor, is controlled by a geothermal heat pump, which also provides hot water. The PVC windows are double-glazed and equipped with electric shutters all around. All rooms also have fly screens. There is a central vacuum cleaning system.
Outside is a 40m3 rainwater cistern. It is connected to an irrigation system for the garden. All 6 toilets and the washing machine are also connected to this reservoir. The pool measures 12m by 6m and has a motorised telescopic cover, allowing year-round swimming. It is purified by ozone and features a counter-current system. A new hardened PVC liner was recently installed. An air to air heat pump provides heating for the water when needed. There is also an electric cover.
On the spacious terrace surrounding the pool, there is a Jacuzzi for 6 people, which is included. As is the recently purchased sauna, currently housed in the basement. The garden contains a good variety of fruit trees, and a genuine petanque court.Adjacent is a building plot with an area of 4,659 m2, which together with a forest plot of 2,660 m2 located further away, is offered for sale along with this property for an additional price of EUR 40,000. Zobacz więcej Zobacz mniej If you are looking for a recent and solidly built house, with outstanding energy performances, in a quiet location, finished to a high standard and offering plenty of space, this villa is highly recommended. This magnificent house is very functional and offers a lot of comfort and pleasure. The attached enclosed pool with jacuzzi is just one of its many highlights.In a quiet and somewhat higher hamlet, with beautiful views on the hilly and green Lot countryside, we find this marvelous property. There are some food shops and restaurants within walking distance. The charming ancient town Gourdon, with several supermarkets, schools, railway station and all amenities, is less than 10 minutes away. The beautiful medieval towns of Sarlat-la-Canéda and Rocamadour, both amongst the most renowned and visited in France, can be reached in about half an hour. Brive airport is only a 45-minute drive, the airports of Bergerac and Toulouse are within an hour and a half. On the basement level of no less than 185 m2, there are two very spacious garages with automatic sectional doors, where several cars can be parked. In addition, there is a very spacious workshop, a wine cellar and a technical room. Next to the front door on the ground-level is a double built-in wardrobe where all coats and shoes can be neatly stored, which is very practical.
The living space is about 80 m2 and comprises a nicely finished kitchen, a dining room below the mezzanine and a lounge. This space is flooded with light. In winter, a Polyflam fireplace provides cosiness and warmth. Sliding windows in both the kitchen and the living room open onto the terrace, which is partly covered.
Next to the kitchen is a utility room and a toilet.
Also on the ground floor we find a master bedroom with dressing room and a nicely finished en-suite bathroom.
There is also an office with a built-in cupboard and sliding windows opening onto the terrace.
Next to it is a gym with shower and toilet. A sliding window in the gym gives acces to the amazing enclosed pool. A staircase in the gym leads up to a bedroom that is completely closed off from the rest of the upper floor.Along a beautiful wooden central staircase in the hall, one reaches the upper floor. On the mezzanine, a lounge has been created. An inviting place to sit quietly without completely losing contact with the living space downstairs.
The upper floor comprises 4 very spacious bedrooms, two of which have an en-suite shower room. Furthermore, a bathroom and a storage room for sheets.The underfloor heating, both on the ground floor and on the upper floor, is controlled by a geothermal heat pump, which also provides hot water. The PVC windows are double-glazed and equipped with electric shutters all around. All rooms also have fly screens. There is a central vacuum cleaning system.
Outside is a 40m3 rainwater cistern. It is connected to an irrigation system for the garden. All 6 toilets and the washing machine are also connected to this reservoir. The pool measures 12m by 6m and has a motorised telescopic cover, allowing year-round swimming. It is purified by ozone and features a counter-current system. A new hardened PVC liner was recently installed. An air to air heat pump provides heating for the water when needed. There is also an electric cover.
On the spacious terrace surrounding the pool, there is a Jacuzzi for 6 people, which is included. As is the recently purchased sauna, currently housed in the basement. The garden contains a good variety of fruit trees, and a genuine petanque court.Adjacent is a building plot with an area of 4,659 m2, which together with a forest plot of 2,660 m2 located further away, is offered for sale along with this property for an additional price of EUR 40,000.