817 134 PLN
2 bd
97 m²
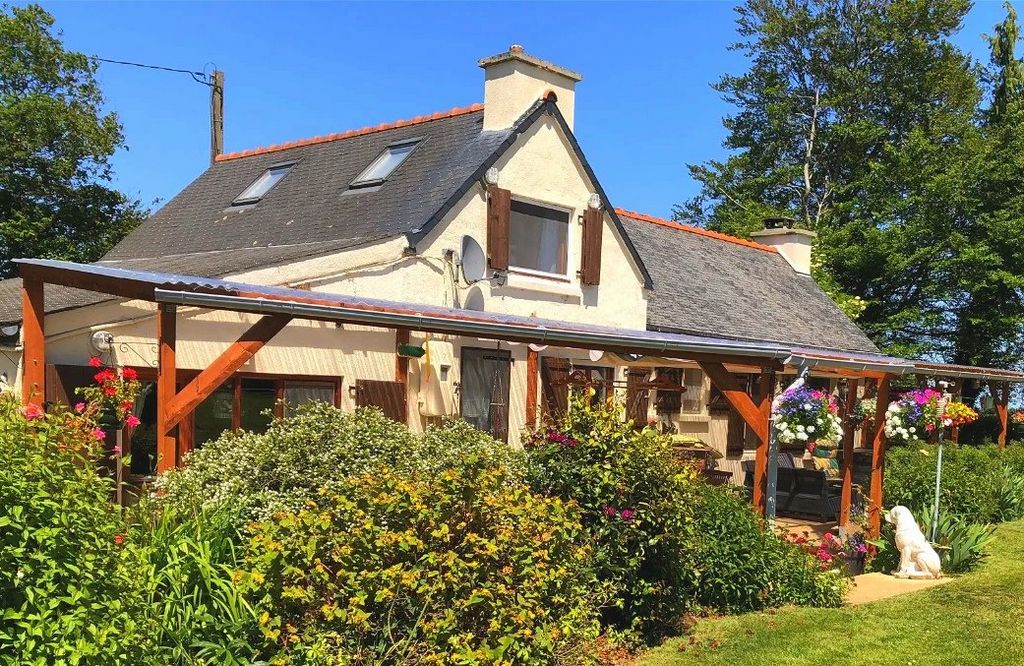
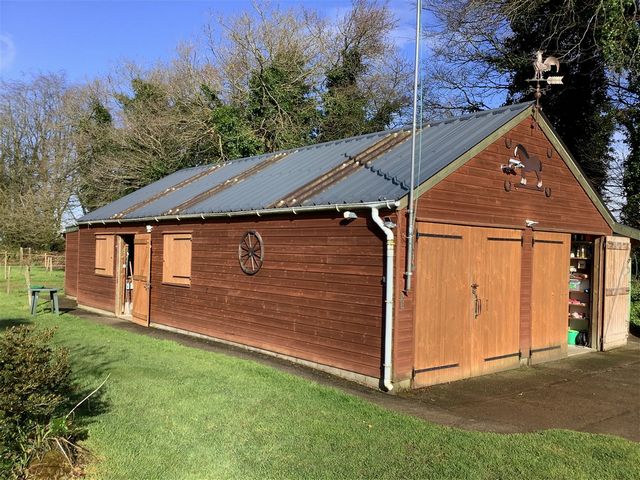
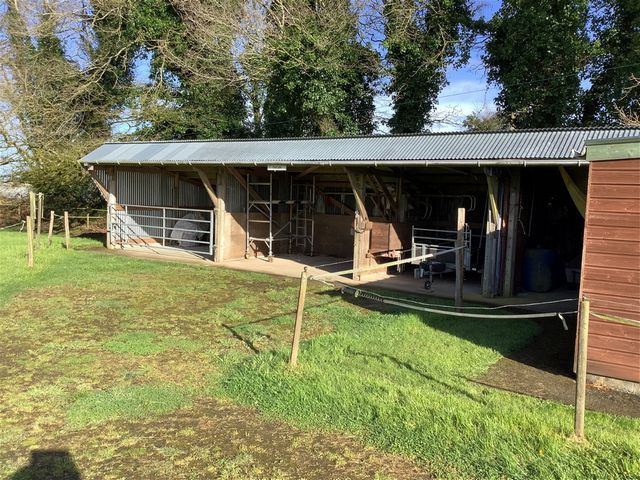

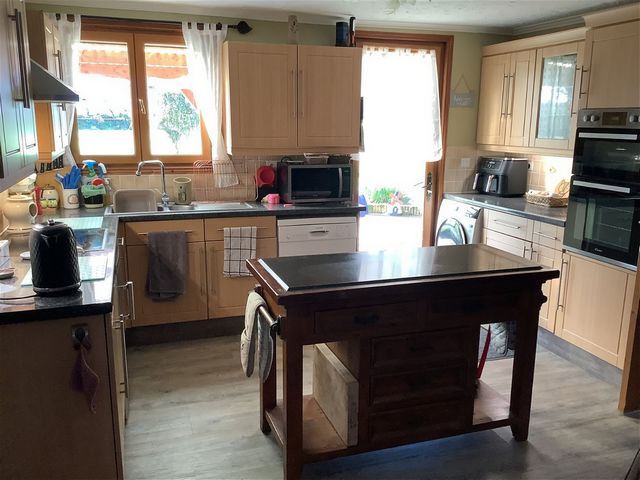
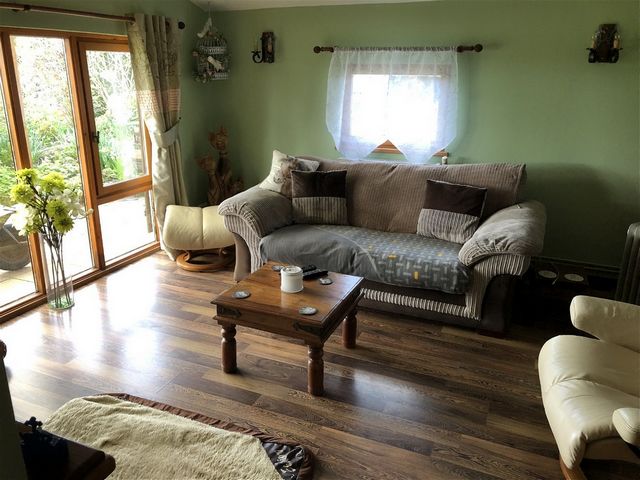
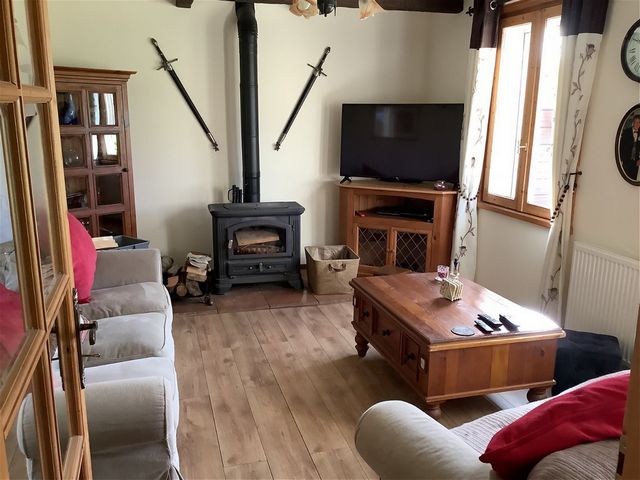
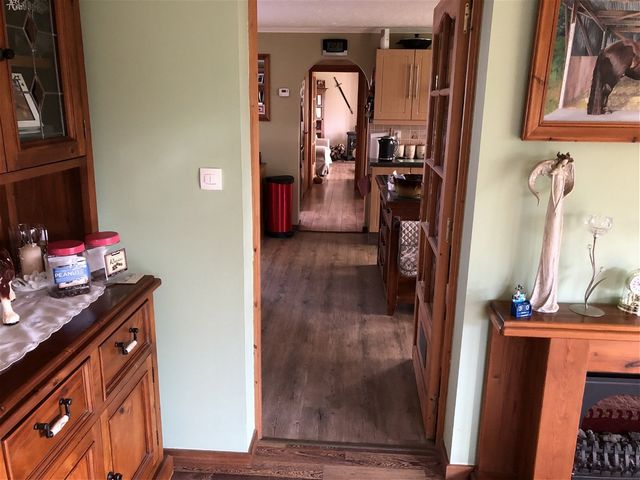

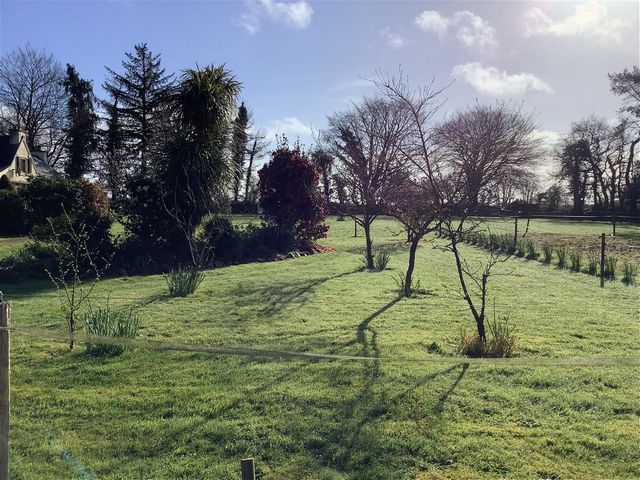
This is a stunning south facing, bright airy, fully renovated and ready to move into detached 2 bedroom house, on a quiet no through lane that leads to a small hamlet and then on to open fields and bridal paths. Just under 2 acres of land and the whole property is secure, surrounded by mature trees banks and not overlooked. Location
situated between the market towns of Callac and Rostrenen both have weekly markets of fresh produce of local grown fruit and veg. less than 5 minutes in the car is a small shop/cafe/bar/tobac all in one selling fresh bread daily and other essential items.
In Saint Nicodeme there is a horse riding school for beginners and advanced, the famous Gorges of Corong, forests with many cycling, walking routes and bridal paths. The Valley of the Saints is 1/2 hour and the Lac de Guerledan, Mur de Bretagne is 1/2 hours drive where there are many water activities. The Beautiful pink granite coast is 45 minutes drive with superb beaches, walks and many activities. Access
The N164 is 15 minutes drive and this takes you direction Brest/Rennes in the other direction 15 minutes is the D786 taking you Callac /Guingamp. Callac has a small train station and Guingamp is a lot larger with TGV trains to Paris and other major cities.
Roscoff Ferry Port is an hour away and St. Malo is one and half hours both easy straight roads to get there. Interior
Every room is in excellent condition and finished to high standards. oil fired central heating throughout.
Front door entrance from the lane into the which is 8 sq m which has an airing cupboard with the hot water tank in and also on the other side a large storage cupboard. the shower/wc leads off the hall where there is a glass fitted shower unit with two shower heads, a vanity unit with 2 door cupboard below and a 2 door mirrored cupboard above with built in lights and supply for electric razor, low level wc and a floor to ceiling storage cupboard with shelves, good light with two windows .
Lounge 20 m sq with cosy wood burner and attractive beams, two large double windows facing the lawn.
Kitchen/Diner large fitted country style kitchen with built in electric oven, hob with extractor fan, dishwasher, washing machine, large butchers block with drawers beneath and granite worktop, stainless steel sink/drainer.
dining area easily fits a large farmhouse table that seats 8,
Second lounge off the kitchen which we call the summer room as it benefits from large full length windows overlooking the garden and it has a large double bedroom at the back, ideal for when guests stay, or parents as they have their own lounge/bedroom, or for someone with limited mobility. Upstairs light bright large bedroom with views over the garden, three double built-in wardrobes and cupboard space, off the bedroom is a small office with built in desktop and two large storage cupboards, continuing through a door at the back of the office is access to the walk in loft, insulated and has chipboard flooring, plenty of space for out of the way hardly used items. Exterior
The house sits surrounded by the beautiful garden with 2 large flower beds and mature shrubs, large covered patio/terrace ample space for table and chairs for eating out and patio furniture real sun trap as south facing, access to the garage and stables all on the flat and concrete drives and paths. there is a greenhouse and potting shed and also a well that supplies water for all outdoor usage. large double garage and workshop, with business potential. Additional Details
This property has so much more to offer for people who want to grow there own veg, have a small holding, potentially start a business, or just be in the quiet, peaceful country side not overlooked at all and no direct neighbour next door. Zobacz więcej Zobacz mniej Summary
This is a stunning south facing, bright airy, fully renovated and ready to move into detached 2 bedroom house, on a quiet no through lane that leads to a small hamlet and then on to open fields and bridal paths. Just under 2 acres of land and the whole property is secure, surrounded by mature trees banks and not overlooked. Location
situated between the market towns of Callac and Rostrenen both have weekly markets of fresh produce of local grown fruit and veg. less than 5 minutes in the car is a small shop/cafe/bar/tobac all in one selling fresh bread daily and other essential items.
In Saint Nicodeme there is a horse riding school for beginners and advanced, the famous Gorges of Corong, forests with many cycling, walking routes and bridal paths. The Valley of the Saints is 1/2 hour and the Lac de Guerledan, Mur de Bretagne is 1/2 hours drive where there are many water activities. The Beautiful pink granite coast is 45 minutes drive with superb beaches, walks and many activities. Access
The N164 is 15 minutes drive and this takes you direction Brest/Rennes in the other direction 15 minutes is the D786 taking you Callac /Guingamp. Callac has a small train station and Guingamp is a lot larger with TGV trains to Paris and other major cities.
Roscoff Ferry Port is an hour away and St. Malo is one and half hours both easy straight roads to get there. Interior
Every room is in excellent condition and finished to high standards. oil fired central heating throughout.
Front door entrance from the lane into the which is 8 sq m which has an airing cupboard with the hot water tank in and also on the other side a large storage cupboard. the shower/wc leads off the hall where there is a glass fitted shower unit with two shower heads, a vanity unit with 2 door cupboard below and a 2 door mirrored cupboard above with built in lights and supply for electric razor, low level wc and a floor to ceiling storage cupboard with shelves, good light with two windows .
Lounge 20 m sq with cosy wood burner and attractive beams, two large double windows facing the lawn.
Kitchen/Diner large fitted country style kitchen with built in electric oven, hob with extractor fan, dishwasher, washing machine, large butchers block with drawers beneath and granite worktop, stainless steel sink/drainer.
dining area easily fits a large farmhouse table that seats 8,
Second lounge off the kitchen which we call the summer room as it benefits from large full length windows overlooking the garden and it has a large double bedroom at the back, ideal for when guests stay, or parents as they have their own lounge/bedroom, or for someone with limited mobility. Upstairs light bright large bedroom with views over the garden, three double built-in wardrobes and cupboard space, off the bedroom is a small office with built in desktop and two large storage cupboards, continuing through a door at the back of the office is access to the walk in loft, insulated and has chipboard flooring, plenty of space for out of the way hardly used items. Exterior
The house sits surrounded by the beautiful garden with 2 large flower beds and mature shrubs, large covered patio/terrace ample space for table and chairs for eating out and patio furniture real sun trap as south facing, access to the garage and stables all on the flat and concrete drives and paths. there is a greenhouse and potting shed and also a well that supplies water for all outdoor usage. large double garage and workshop, with business potential. Additional Details
This property has so much more to offer for people who want to grow there own veg, have a small holding, potentially start a business, or just be in the quiet, peaceful country side not overlooked at all and no direct neighbour next door.