692 704 PLN
815 707 PLN
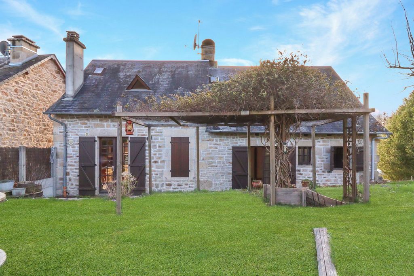
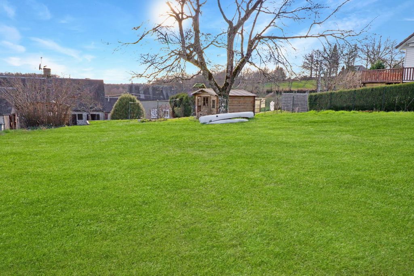
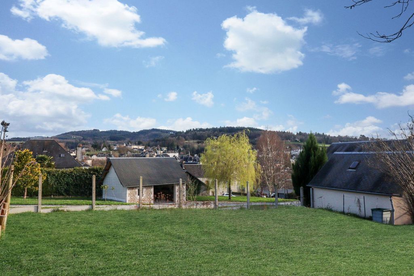
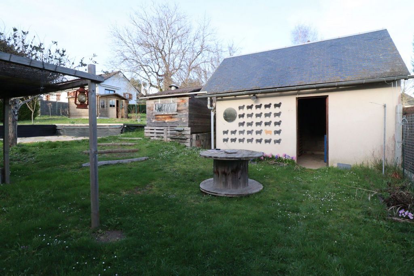
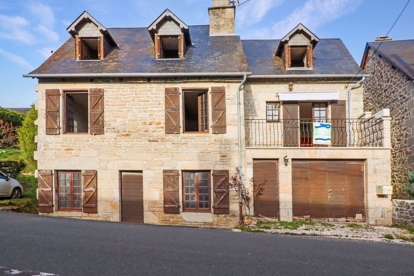
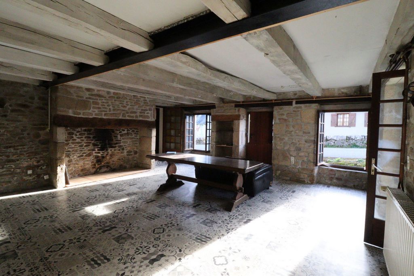
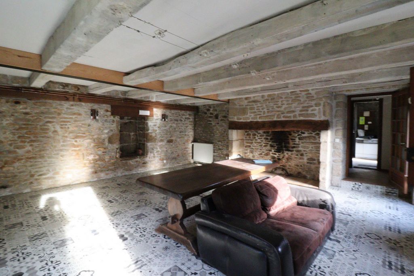
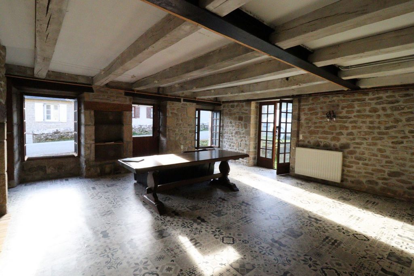
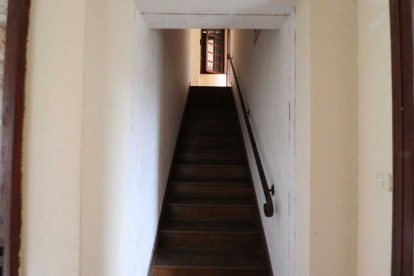
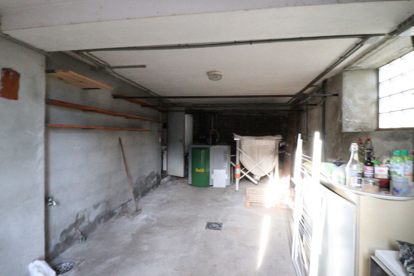
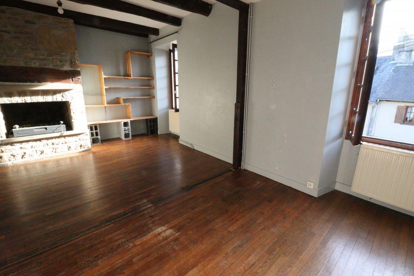
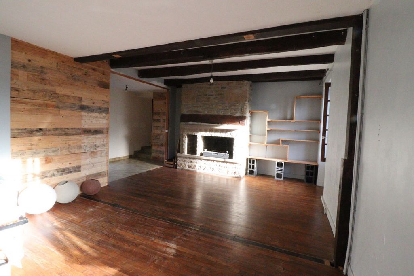
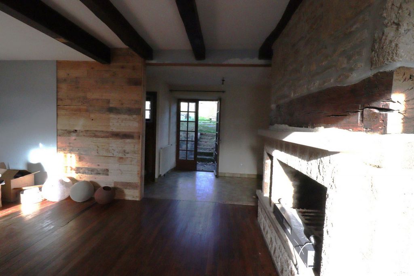
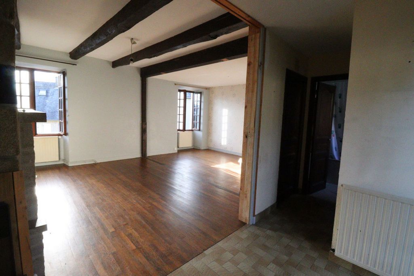
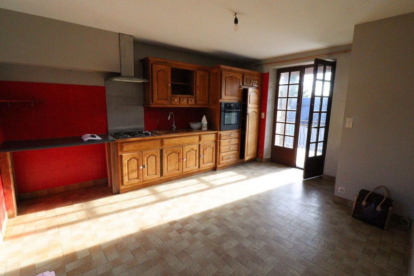
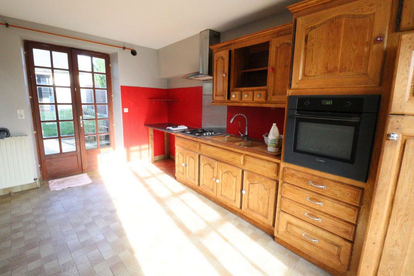
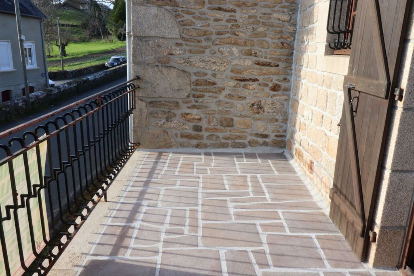
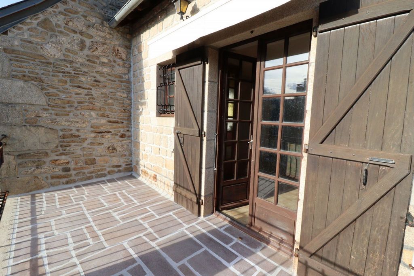
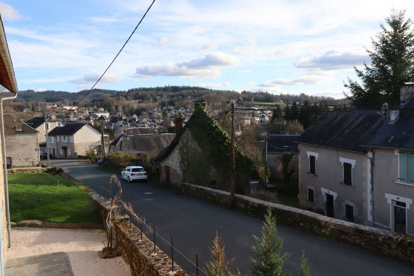
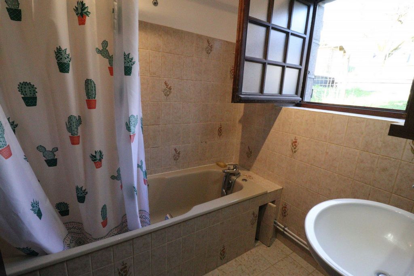
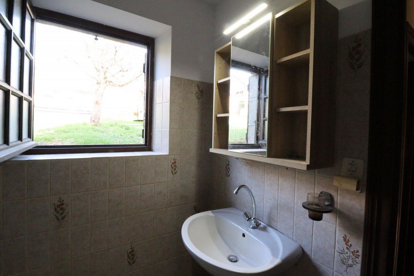
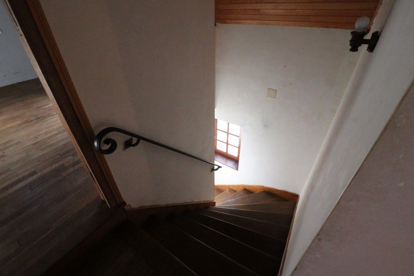
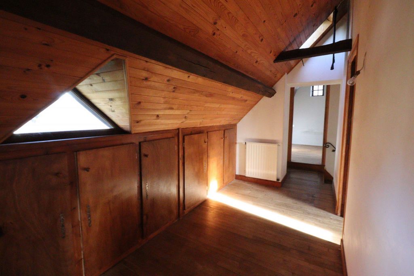
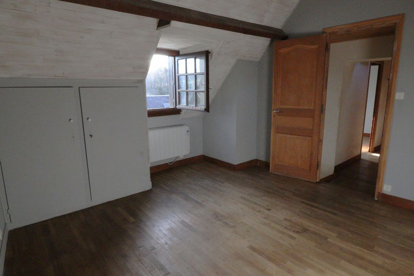
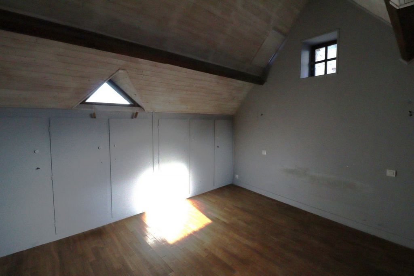
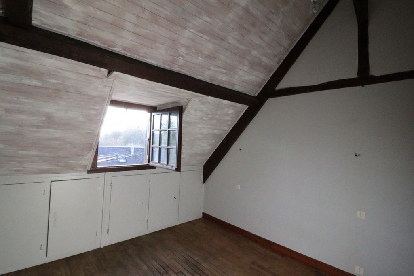
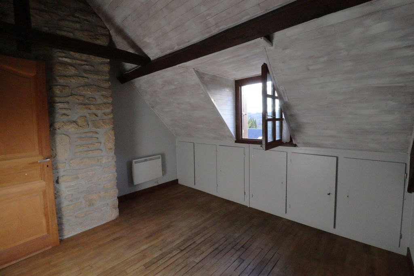
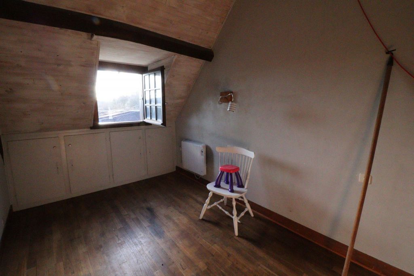
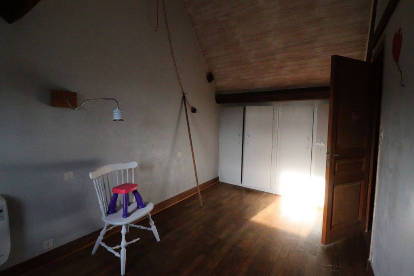
| Miasto |
Średnia cena m2 dom |
Średnia cena apartament |
|---|---|---|
| Limousin | 5 463 PLN | - |
| Francja | 9 436 PLN | 15 918 PLN |
| Aubusson | 2 917 PLN | - |
| Haute-Vienne | 6 027 PLN | - |
Completing this floor is a bathroom (3.6m2) and a separate wc.Stairs continue to the second floor which offers 3 bedrooms with high ceilings and exposed beams (11.6, 9 et 9m2) plus a wc. The house is heated by a wood-granule fired boiler. This house has double glazed windows and the property also benefits from mains drainage.Next to the house at the front is space to park a car.
At the rear of the house you enter a beautiful garden of 1471m2 with concrete outbuilding, perfect for a workshop as it has electricity installed.In the garden you will also find a wooden summer house, lots of space, a beautiful view of Treignac and double gates at the back of the garden giving you vehicle access here.The Correze is home to a rich variety of unspoilt natural scenery. Its hills, lakes, rivers, waterfalls, forests and footpaths make it an ideal location for many outdoor leisure activities such as cycling, walking and canoeing.The property sits within the beautiful medieval town of Treignac with its many commerces, quaint architecture, friendly atmosphere and the stunning Lac des Barriousses with its super beach, watersports, and restaurant.
There are airports at Brive and Limoges with regular flights from the UK and the rest of Europe.
The A89 motorway and the A20 can be accessed within easy reach.A spacious house with a large garden in a popular town!
Including fees of 5.81% to be paid by of the purchaser. Price excluding fees 155 000 €. Energy class G, Climate class C Property with excessive energy consumption. The law requires that the energy performance (EPD) of the property, currently in class G, be included, from 1 January 2028, between class A and class E. Estimated average amount of annual energy expenditure for standard use, based on the year's energy prices 2022: between 2340.00 and 3200.00 €. Information on the risks to which this property is exposed is available on the Geohazards website: Zobacz więcej Zobacz mniej Placed beautifully in the stunning village of Treignac is this pretty 3 bedroom stone house with attached garage, off-road parking, outbuildings and a spacious garden of 1471m2.Entering the house you arrive into a central entrance hall. To the left you enter a beautiful characterful room measuring 40.8m2 with large fireplace and lots of natural light. To the right, a garage of 25m2.The stairs from the entrance hall take you to the first floor where you will find a living room (25.8m2), a kitchen of 17m2 with double doors to the rear garden and double doors at the front to a beautiful balcony terrace measuring 22.5m2, both perfect for outdoor dining.
Completing this floor is a bathroom (3.6m2) and a separate wc.Stairs continue to the second floor which offers 3 bedrooms with high ceilings and exposed beams (11.6, 9 et 9m2) plus a wc. The house is heated by a wood-granule fired boiler. This house has double glazed windows and the property also benefits from mains drainage.Next to the house at the front is space to park a car.
At the rear of the house you enter a beautiful garden of 1471m2 with concrete outbuilding, perfect for a workshop as it has electricity installed.In the garden you will also find a wooden summer house, lots of space, a beautiful view of Treignac and double gates at the back of the garden giving you vehicle access here.The Correze is home to a rich variety of unspoilt natural scenery. Its hills, lakes, rivers, waterfalls, forests and footpaths make it an ideal location for many outdoor leisure activities such as cycling, walking and canoeing.The property sits within the beautiful medieval town of Treignac with its many commerces, quaint architecture, friendly atmosphere and the stunning Lac des Barriousses with its super beach, watersports, and restaurant.
There are airports at Brive and Limoges with regular flights from the UK and the rest of Europe.
The A89 motorway and the A20 can be accessed within easy reach.A spacious house with a large garden in a popular town!
Including fees of 5.81% to be paid by of the purchaser. Price excluding fees 155 000 €. Energy class G, Climate class C Property with excessive energy consumption. The law requires that the energy performance (EPD) of the property, currently in class G, be included, from 1 January 2028, between class A and class E. Estimated average amount of annual energy expenditure for standard use, based on the year's energy prices 2022: between 2340.00 and 3200.00 €. Information on the risks to which this property is exposed is available on the Geohazards website: