POBIERANIE ZDJĘĆ...
Dom & dom jednorodzinny for sale in Saint-Priest-la-Plaine
1 607 346 PLN
Dom & dom jednorodzinny (Na sprzedaż)
Źródło:
PFYR-T178491
/ 1689-jlm-4141
Źródło:
PFYR-T178491
Kraj:
FR
Miasto:
Saint-Priest-la-Plaine
Kod pocztowy:
23240
Kategoria:
Mieszkaniowe
Typ ogłoszenia:
Na sprzedaż
Typ nieruchomości:
Dom & dom jednorodzinny
Podtyp nieruchomości:
Gospodarstwo rolne
Wielkość nieruchomości:
300 m²
Wielkość działki :
3 333 m²
Sypialnie:
7
Łazienki:
4
Zużycie energii:
233
Emisja gazów cieplarnianych:
7
Basen:
Tak
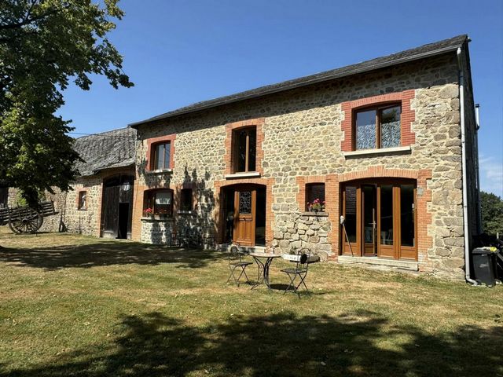

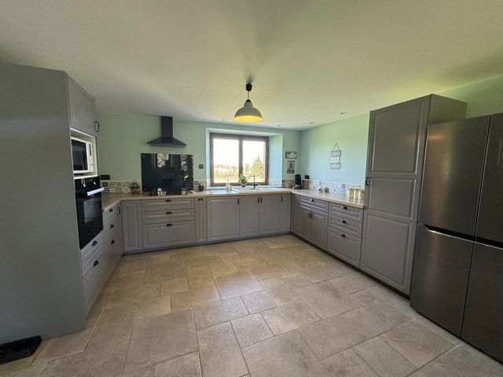
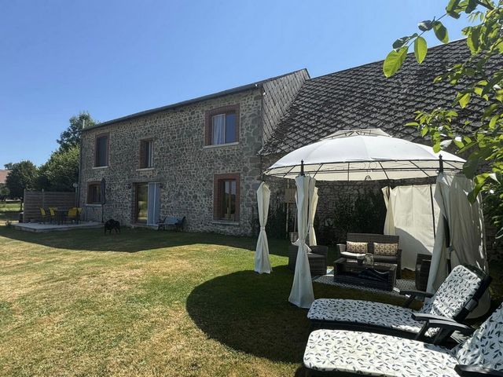
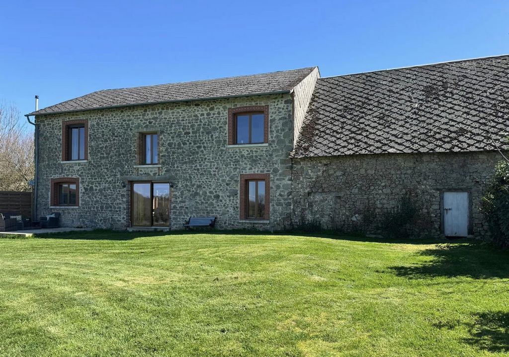
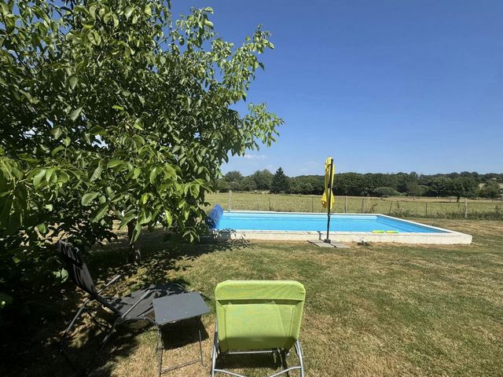

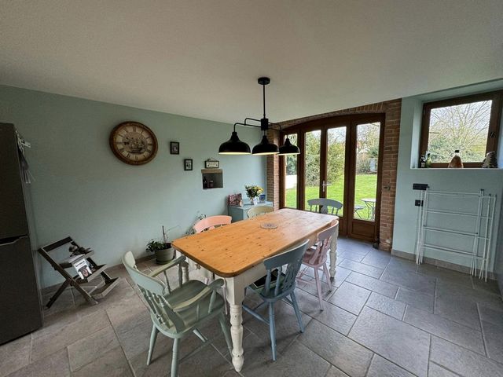
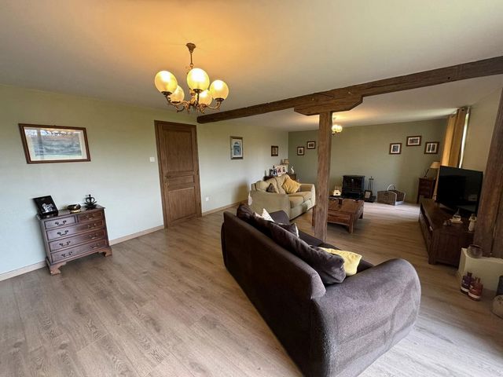

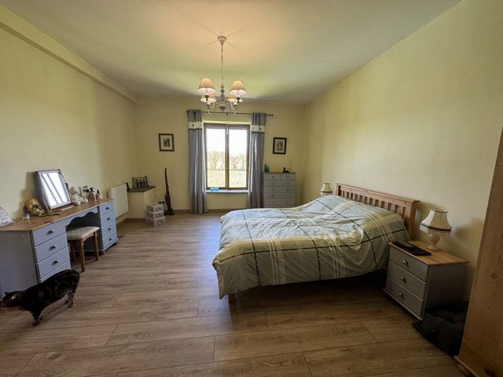

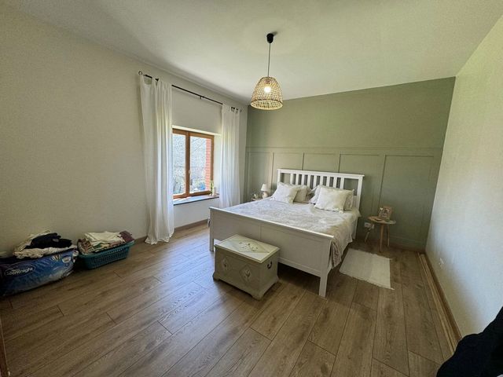
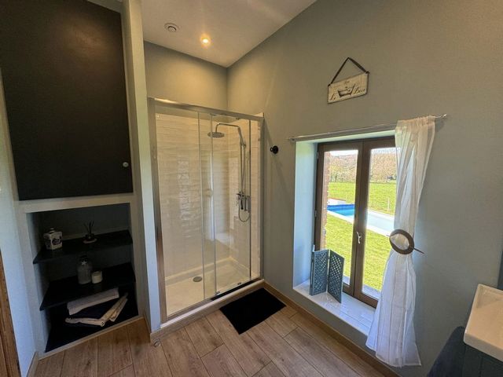
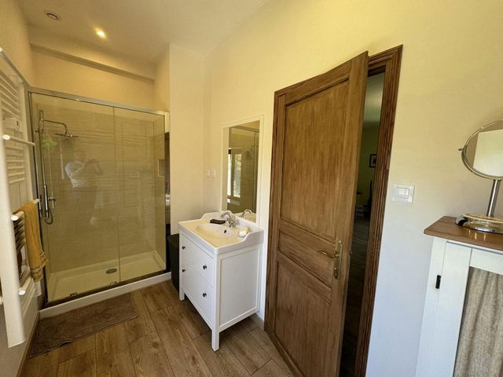
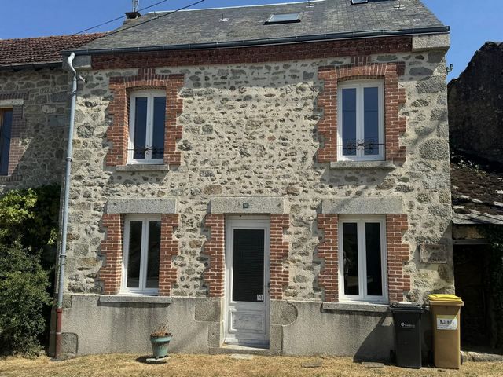



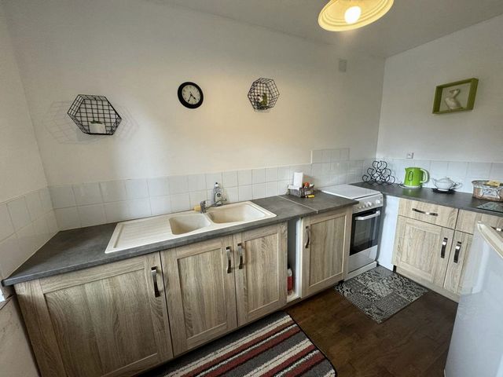
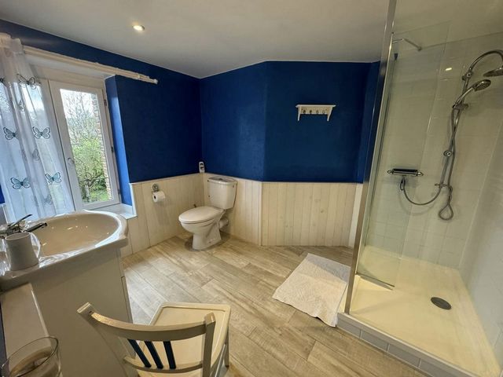


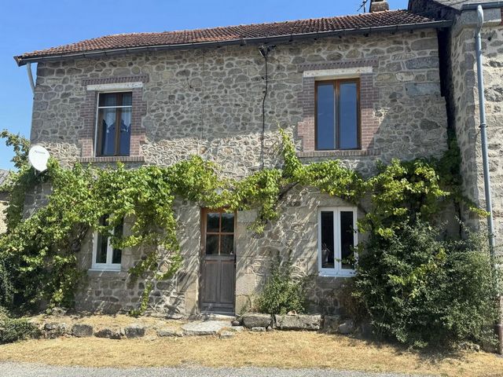
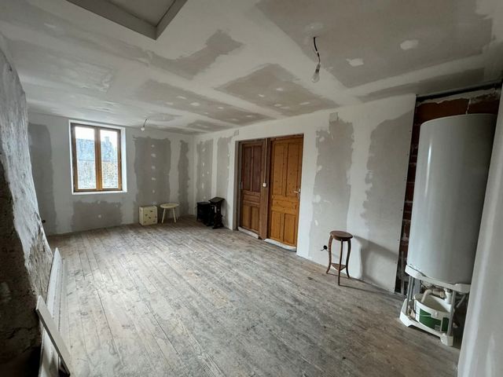
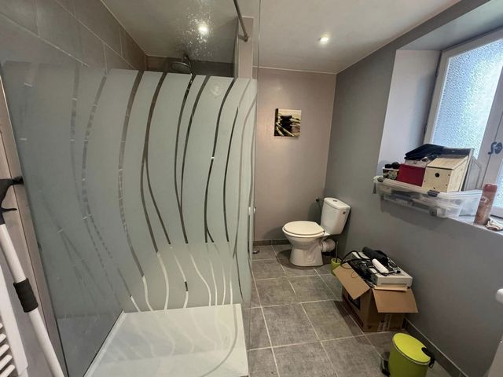

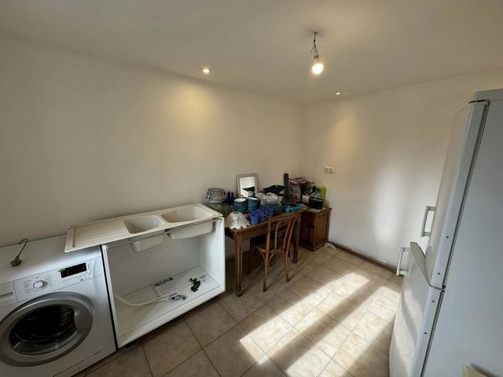
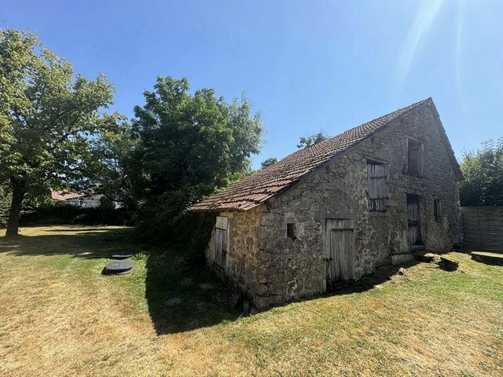

Including fees of 4.52% to be paid by of the purchaser. Price excluding fees 354 000 €. Energy class D, Climate class B Estimated average amount of annual energy expenditure for standard use, based on the year's energy prices 2022: between 2450.00 and 3350.00 €. Information on the risks to which this property is exposed is available on the Geohazards website: Zobacz więcej Zobacz mniej Situated in a small peaceful hamlet between La Souterraine and Gueret with easy access to the N145 is this complex of properties including a stunning beautifully created barn conversion, a gite fully renovated and currently operating, a second gite that requires finishing, a very old stone cottage which could be made into a lovely apartment, 2 huge barns and a garden of 3333m² with swimming pool and stunning countryside views.This property has so much to offer and starting with the incredible barn conversion, this property is turn up move-in with nothing to do but enjoy, it comprises a large entrance hallway, WC, office, open plan lounge-kitchen dining room with french doors leading to the front of the property and French doors leading out to the rear garden and swimming pool, on the first floor is a huge master bedroom with en-suite bathroom, family bathroom and two large double bedrooms, a huge amount of work and quality has gone into creating this gorgeous home, with underfloor heating, high-quality double glazing and a kitchen any chef would be proud to cook in. The property is surrounded by its garden with stunning views over the countryside from the rear. Attached are two huge barns.To the side of the main house are two detached houses, one is currently operating as a successful gite and requires no work, it comprises of on the ground floor a lounge with wood burner, kitchen, conservatory with access to the back garden, WC, 1st floor a large double bedroom, bathroom, 2nd-floor large double bedroom. Bread ovenThe second house requires finishing works mainly cosmetic only and comprises of on the ground floor, lounge, kitchen, bathroom and on the first floor 2 bedrooms and the place to put another bathroom.To the rear of the 2 gites is another very ancient stone cottage which could be renovated into a small apartmentThis property is an absolute must to visit to appreciate what it has to offer as trying to write a description is so difficult and serves it no justice.
Including fees of 4.52% to be paid by of the purchaser. Price excluding fees 354 000 €. Energy class D, Climate class B Estimated average amount of annual energy expenditure for standard use, based on the year's energy prices 2022: between 2450.00 and 3350.00 €. Information on the risks to which this property is exposed is available on the Geohazards website: