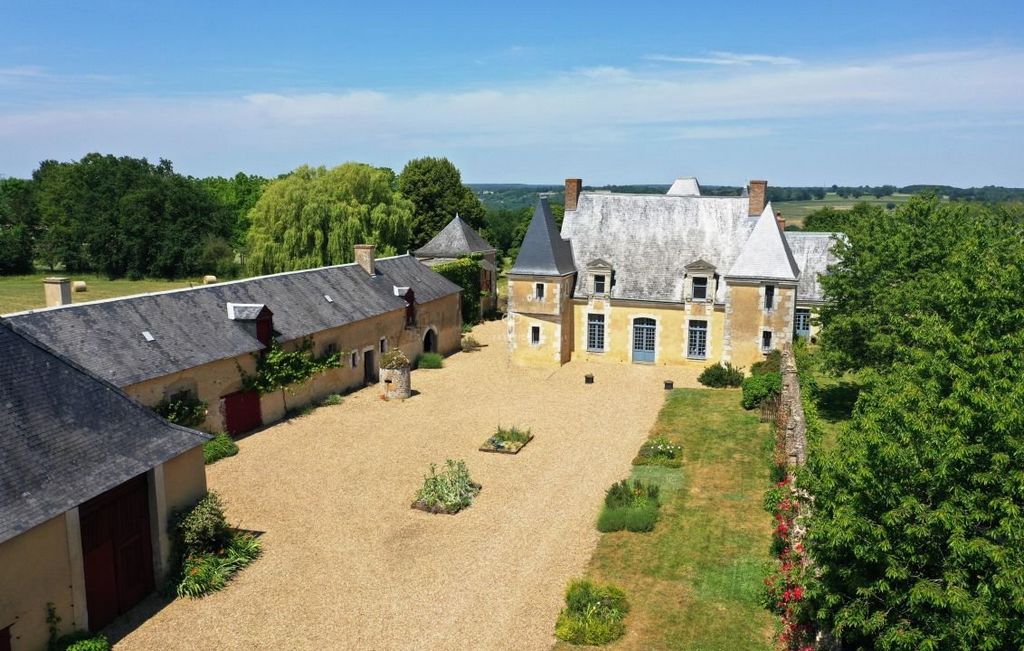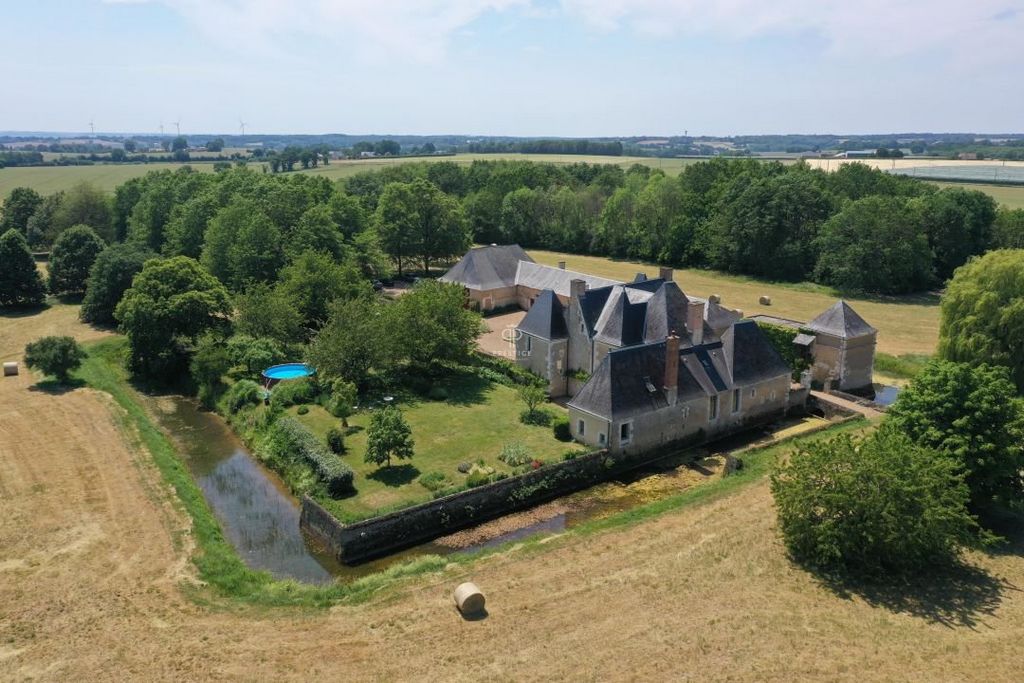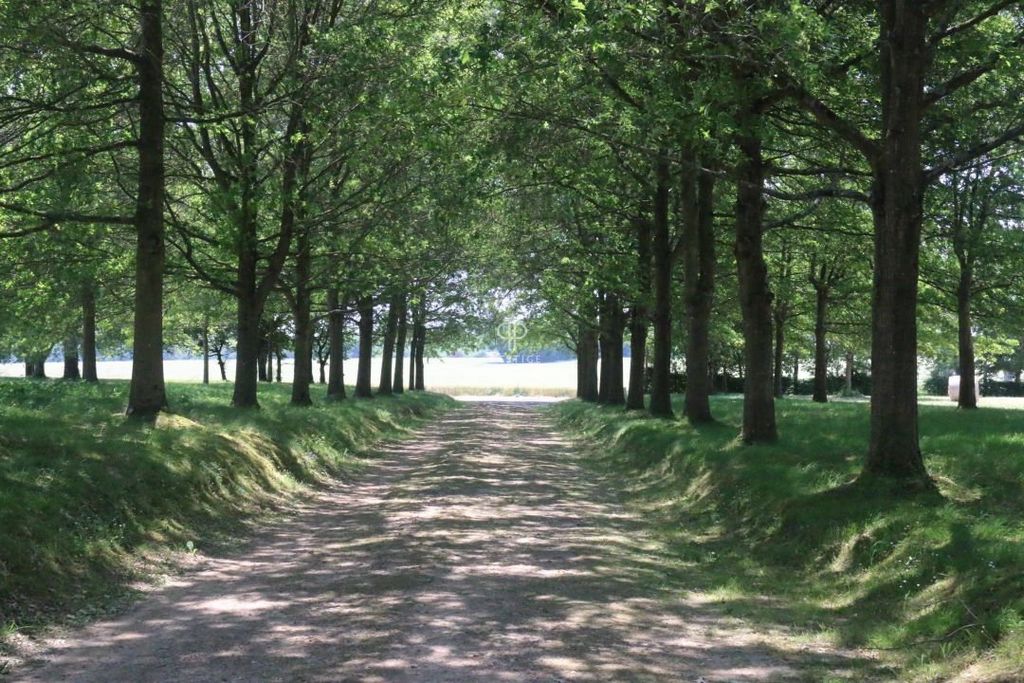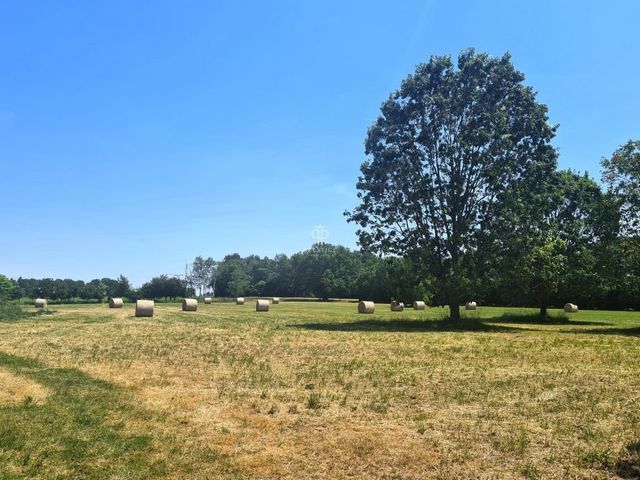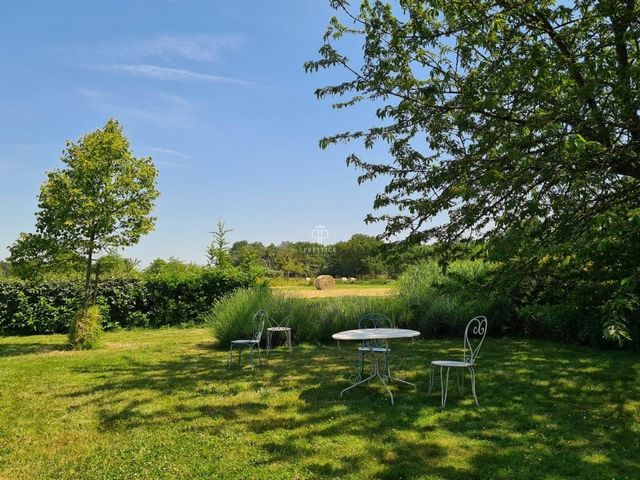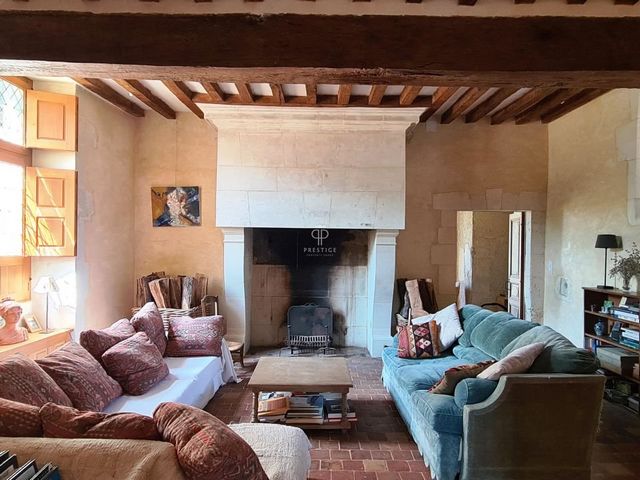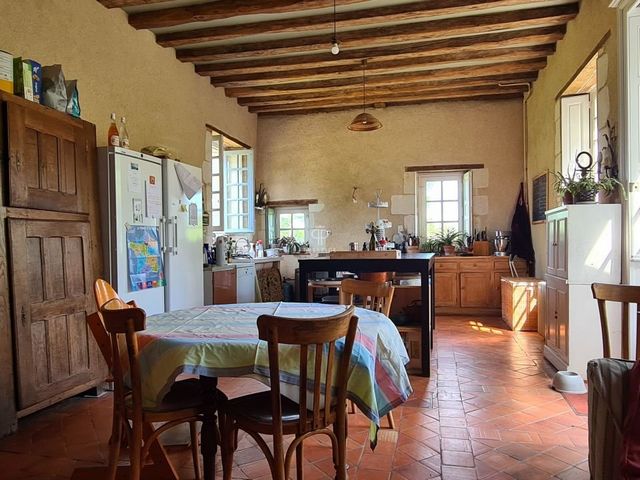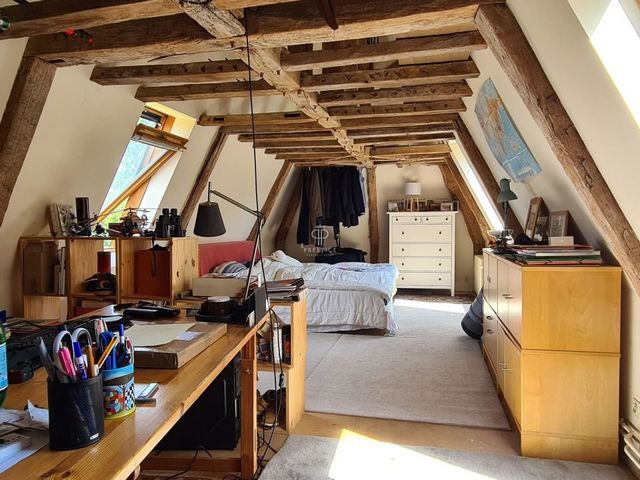POBIERANIE ZDJĘĆ...
Dom & dom jednorodzinny for sale in Château-du-Loir
6 269 020 PLN
Dom & dom jednorodzinny (Na sprzedaż)
Źródło:
PFYR-T177640
/ 127-247435
Absolutely exquisite 5 bedroom historical Chateau with outbuildings, nestling in over 18 acres of beautiful landscaped gardens, meadows and woodland, enjoying far reaching countryside views from its peaceful location near all amenities in Montval sur Loir. This elegant listed property is situated in the upper Loire Valley, Sarthe department, not far from a state-owned forest that provides a fabulous place to get away from it all, in a hilly, wooded region that foreshadows the Loir valley. A small, pleasant town 6 km away, with good rail links, offers a full range of services. The dwelling was probably built in the 15th century, then extended and altered in the early 17th and 18th centuries. The old dwelling is flanked by two towers built in 1601 and extended at the rear by two wings, one of which was built in the early 18th century. It is built of stone and has a slate roof. The frames, quoins and cornices are made of tufa stone. It comprises of an entrance hall (14m2) tiled with terracotta floor tiles, wainscoting, living room (30m2), tiled with terracotta floor tiles, 17th century tufa fireplace, small room in the adjoining tower, living room (31m2), shower room (5m2) and corridor, on the ground floor. There is also a central living room (32m2), dining room (23m2) with baluster stairway, corridor with shower room and separate WC, and kitchen (37m2), on this floor. On the first floor are 5 bedrooms, 2 with fireplaces, a shower room, 2 bathrooms and wc. Above is an attic. The outbuildings form a courtyard in front of the manor house: - A barn (137m2), 4.11 m high, rammed earth floor, tiled and slate roof. - A boiler room. - An old stable (5.22 x 14.1 or 73.8m2), 3 m high, cement floor. - An old forge (5 x 6.5 i. e. 33m2), 2.3 m high, with fireplace. - A garage (6.7 x 8.3 or 56m2), 2.77 m high. - Various small utility rooms. - A former dovecote (4.2 x 4.05,17m2), 2.8 m high, with a room above it that was formerly habitable. This charming property is accessed via a driveway planted with American oaks. Its beautifully landscaped courtyard, outbuildings and garden are surrounded by a moat spanned by two stone bridges. The surrounding area comprises a series of plots of meadows and woodlands totalling 18.28 acres. They provide sufficient land to ensure good environmental protection.
Zobacz więcej
Zobacz mniej
Absolutely exquisite 5 bedroom historical Chateau with outbuildings, nestling in over 18 acres of beautiful landscaped gardens, meadows and woodland, enjoying far reaching countryside views from its peaceful location near all amenities in Montval sur Loir. This elegant listed property is situated in the upper Loire Valley, Sarthe department, not far from a state-owned forest that provides a fabulous place to get away from it all, in a hilly, wooded region that foreshadows the Loir valley. A small, pleasant town 6 km away, with good rail links, offers a full range of services. The dwelling was probably built in the 15th century, then extended and altered in the early 17th and 18th centuries. The old dwelling is flanked by two towers built in 1601 and extended at the rear by two wings, one of which was built in the early 18th century. It is built of stone and has a slate roof. The frames, quoins and cornices are made of tufa stone. It comprises of an entrance hall (14m2) tiled with terracotta floor tiles, wainscoting, living room (30m2), tiled with terracotta floor tiles, 17th century tufa fireplace, small room in the adjoining tower, living room (31m2), shower room (5m2) and corridor, on the ground floor. There is also a central living room (32m2), dining room (23m2) with baluster stairway, corridor with shower room and separate WC, and kitchen (37m2), on this floor. On the first floor are 5 bedrooms, 2 with fireplaces, a shower room, 2 bathrooms and wc. Above is an attic. The outbuildings form a courtyard in front of the manor house: - A barn (137m2), 4.11 m high, rammed earth floor, tiled and slate roof. - A boiler room. - An old stable (5.22 x 14.1 or 73.8m2), 3 m high, cement floor. - An old forge (5 x 6.5 i. e. 33m2), 2.3 m high, with fireplace. - A garage (6.7 x 8.3 or 56m2), 2.77 m high. - Various small utility rooms. - A former dovecote (4.2 x 4.05,17m2), 2.8 m high, with a room above it that was formerly habitable. This charming property is accessed via a driveway planted with American oaks. Its beautifully landscaped courtyard, outbuildings and garden are surrounded by a moat spanned by two stone bridges. The surrounding area comprises a series of plots of meadows and woodlands totalling 18.28 acres. They provide sufficient land to ensure good environmental protection.
Źródło:
PFYR-T177640
Kraj:
FR
Miasto:
Château-du-Loir
Kod pocztowy:
72500
Kategoria:
Mieszkaniowe
Typ ogłoszenia:
Na sprzedaż
Typ nieruchomości:
Dom & dom jednorodzinny
Podtyp nieruchomości:
Zamek
Luksusowa:
Tak
Wielkość nieruchomości:
400 m²
Wielkość działki :
73 965 m²
Sypialnie:
5
Łazienki:
3
Parkingi:
1
Garaże:
1
Kominek:
Tak
CENA NIERUCHOMOŚCI OD M² MIASTA SĄSIEDZI
| Miasto |
Średnia cena m2 dom |
Średnia cena apartament |
|---|---|---|
| Montoire-sur-le-Loir | 5 222 PLN | - |
| Saint-Calais | 4 840 PLN | - |
| Saint-Cyr-sur-Loire | 12 865 PLN | - |
| Le Mans | 8 560 PLN | 6 630 PLN |
| Château-Renault | 5 481 PLN | - |
| Tours | 10 909 PLN | 12 491 PLN |
| Sarthe | 6 298 PLN | 7 191 PLN |
| Indre i Loara | 6 647 PLN | 8 206 PLN |
| Amboise | 8 444 PLN | - |
| La Ferté-Bernard | 5 634 PLN | - |

