POBIERANIE ZDJĘĆ...
Dom & dom jednorodzinny for sale in Chapeiry
6 751 588 PLN
Dom & dom jednorodzinny (Na sprzedaż)
Źródło:
PFYR-T174530
/ 1460-67754fv
Źródło:
PFYR-T174530
Kraj:
FR
Miasto:
Chapeiry
Kod pocztowy:
74540
Kategoria:
Mieszkaniowe
Typ ogłoszenia:
Na sprzedaż
Typ nieruchomości:
Dom & dom jednorodzinny
Wielkość nieruchomości:
254 m²
Wielkość działki :
6 193 m²
Sypialnie:
5
Łazienki:
4
Zużycie energii:
193
Emisja gazów cieplarnianych:
57
Garaże:
1
Basen:
Tak
Piwnica:
Tak
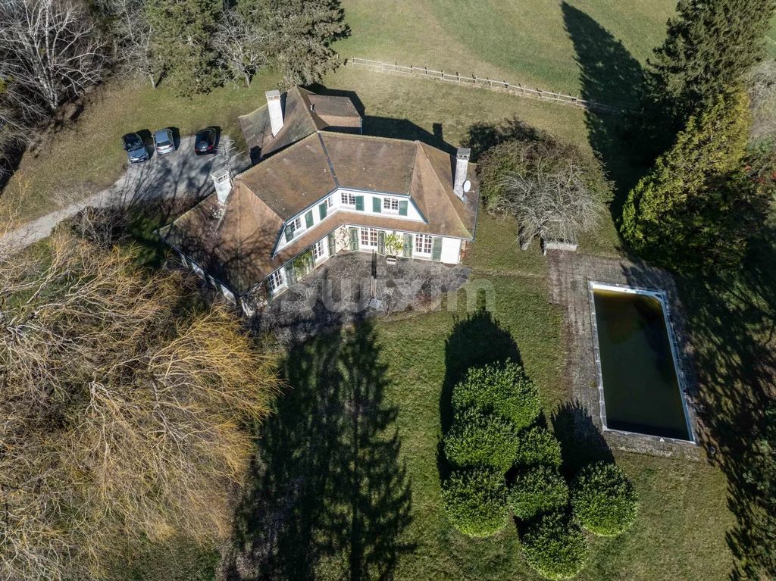
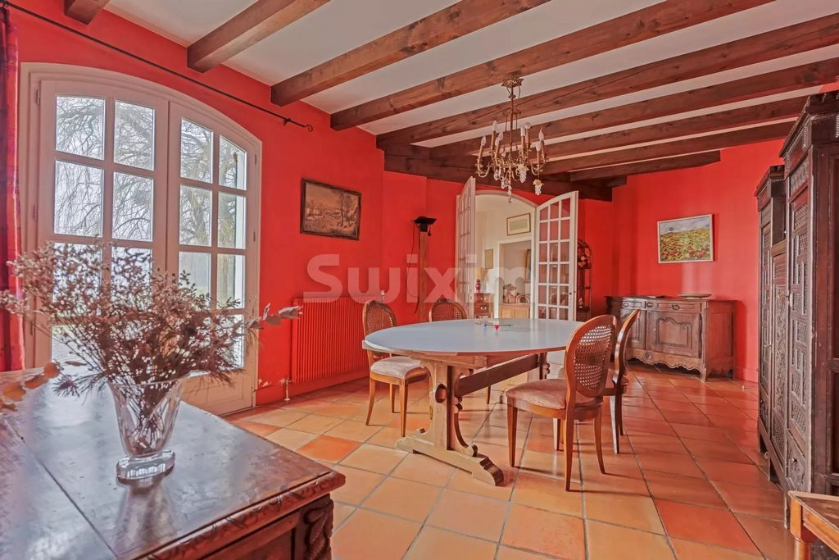
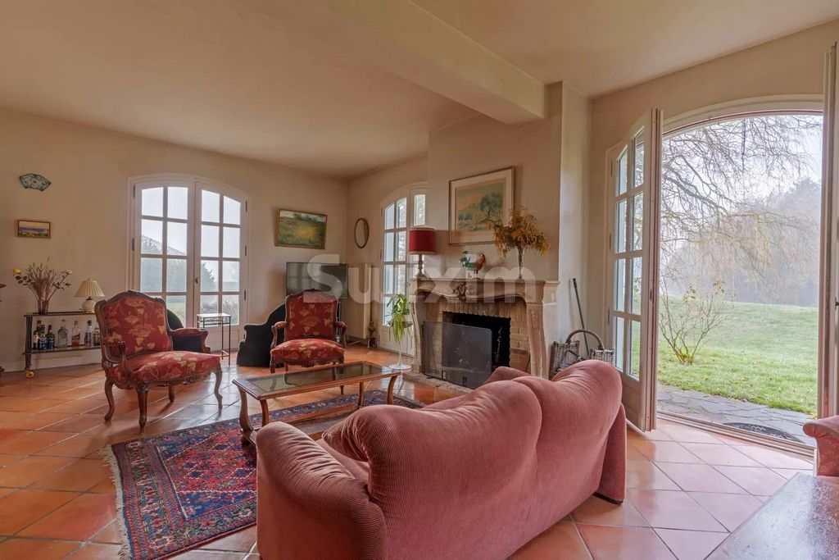
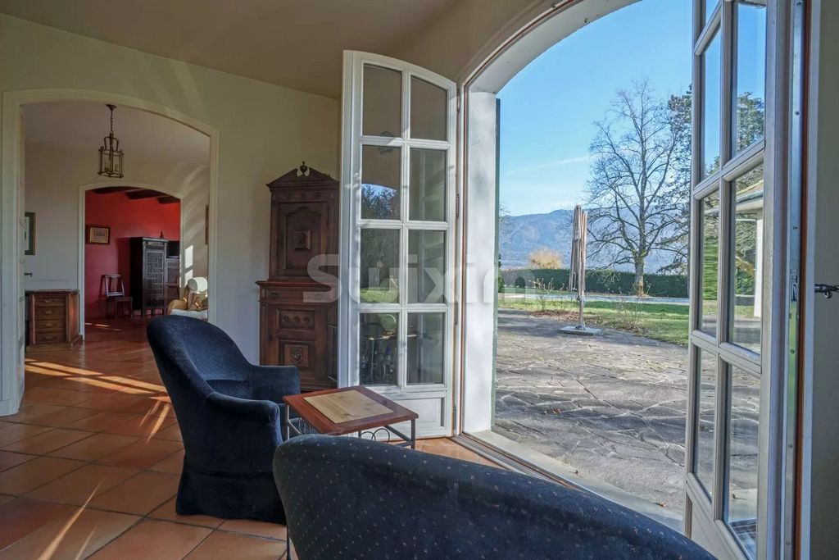
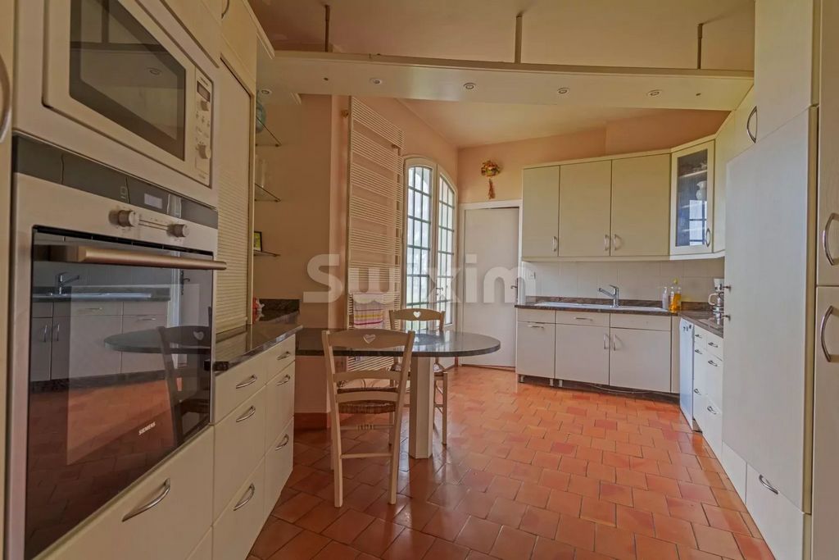
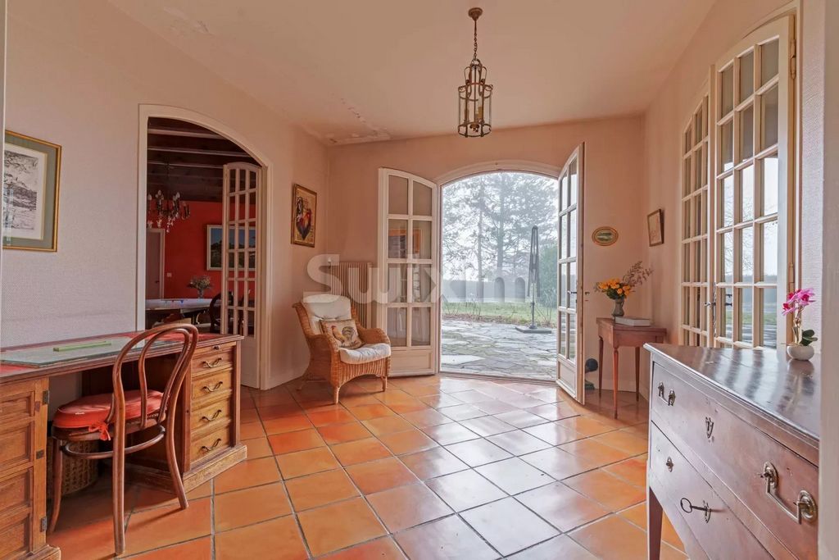
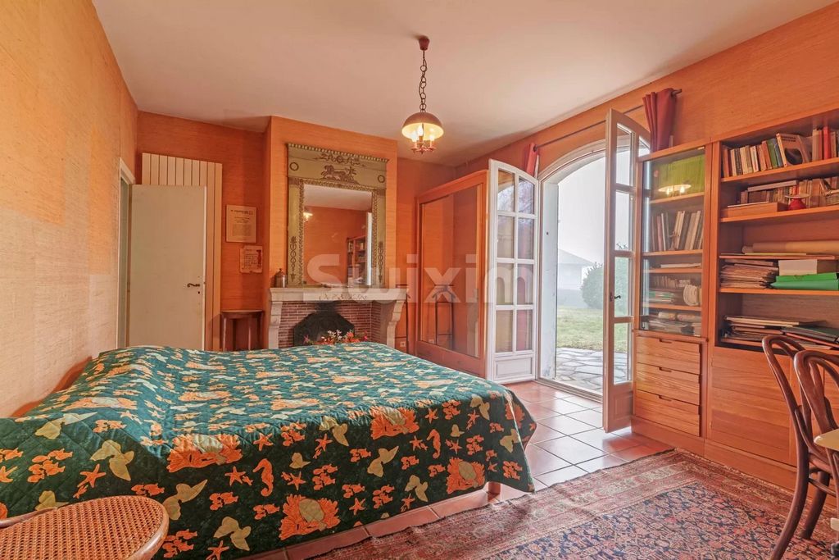
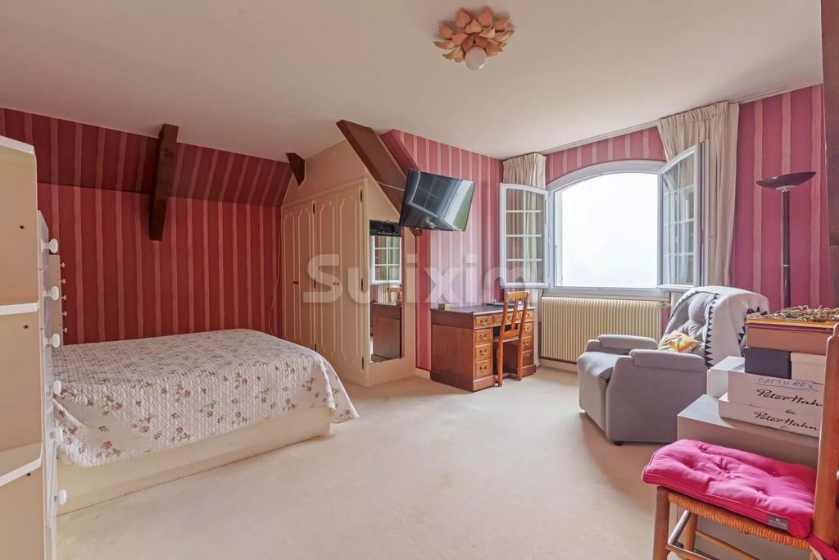
House set in approx. 6,200 m² of land Living area: 255 m² On the garden level: spacious fitted kitchen, bright and friendly dining room, living room with fireplace, warm and welcoming lounge, a large living room with fireplace.
On the ground floor: a spacious fitted kitchen, a bright and friendly dining room, a living room with fireplace, a bedroom with fireplace, an office ideal for teleworking, a terrace to enjoy the view of the surrounding countryside, two shower rooms with WC, a storeroom, a laundry room, a boiler room, a large garage and a large courtyard.
Upstairs are 4 spacious, light-filled bedrooms, a bathroom, a shower room and attic space for additional storage.
A must-see! Agent commercial indépendant Swixim sur votre secteur : Agency fees payable by vendor - Montant estimé des dépenses annuelles d'énergie pour un usage standard, établi à partir des prix de l'énergie de l'année 2021 : 3810€ ~ 5220€ - Frédéric VELLUT - Agent commercial - EI - RSAC / Annecy It has mountain views.Rooms:* 5 Bedrooms
* 1 Living-room
* 1 Kitchen
* 1 Garage
* 4 Bathrooms
* 1 Laundry room
* 1 Study
* 1 Dining room
* 2 Attics
* 1 Root cellar
* 1 Maintenance room
* 6193 m2 LandServices:* Fireplace
* Double glazing
* Crawl space
* Swimming poolNearby:* Airport
* Highway
* Town centre
* Shops
* Bus hub
* Supermarket Zobacz więcej Zobacz mniej Réf 67754FV : Chapeiry Property in an exceptional setting.
House set in approx. 6,200 m² of land Living area: 255 m² On the garden level: spacious fitted kitchen, bright and friendly dining room, living room with fireplace, warm and welcoming lounge, a large living room with fireplace.
On the ground floor: a spacious fitted kitchen, a bright and friendly dining room, a living room with fireplace, a bedroom with fireplace, an office ideal for teleworking, a terrace to enjoy the view of the surrounding countryside, two shower rooms with WC, a storeroom, a laundry room, a boiler room, a large garage and a large courtyard.
Upstairs are 4 spacious, light-filled bedrooms, a bathroom, a shower room and attic space for additional storage.
A must-see! Agent commercial indépendant Swixim sur votre secteur : Agency fees payable by vendor - Montant estimé des dépenses annuelles d'énergie pour un usage standard, établi à partir des prix de l'énergie de l'année 2021 : 3810€ ~ 5220€ - Frédéric VELLUT - Agent commercial - EI - RSAC / Annecy It has mountain views.Rooms:* 5 Bedrooms
* 1 Living-room
* 1 Kitchen
* 1 Garage
* 4 Bathrooms
* 1 Laundry room
* 1 Study
* 1 Dining room
* 2 Attics
* 1 Root cellar
* 1 Maintenance room
* 6193 m2 LandServices:* Fireplace
* Double glazing
* Crawl space
* Swimming poolNearby:* Airport
* Highway
* Town centre
* Shops
* Bus hub
* Supermarket