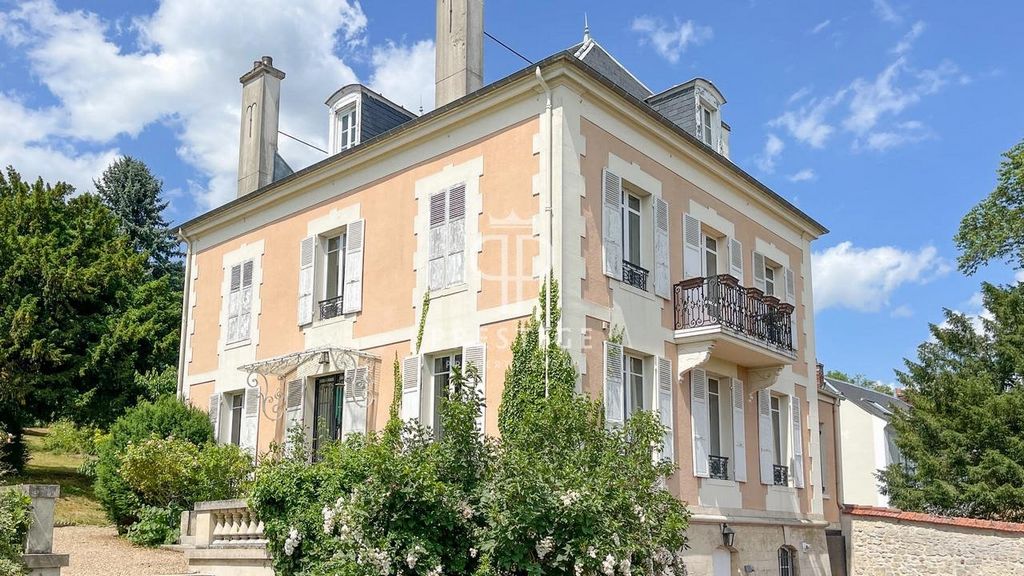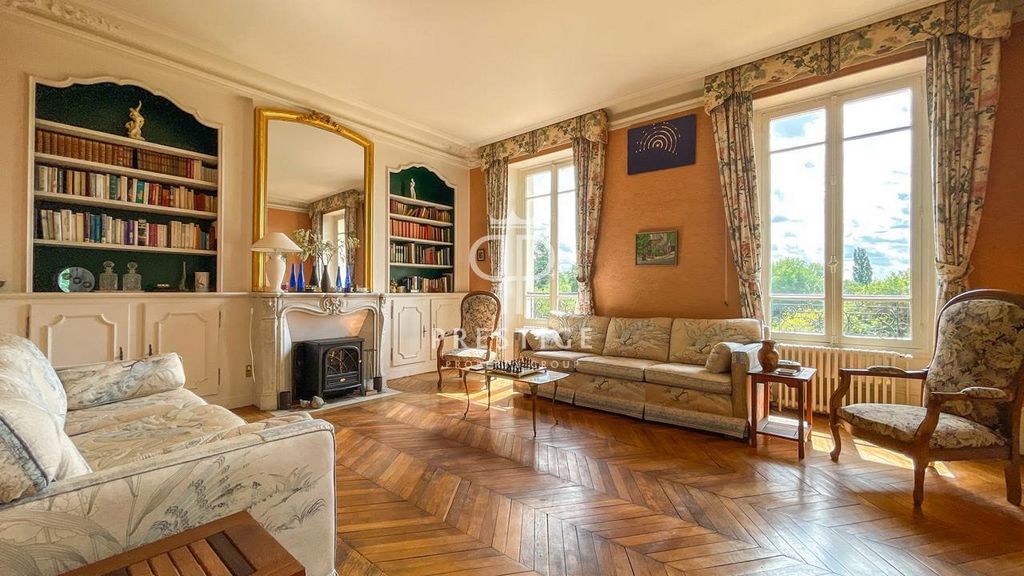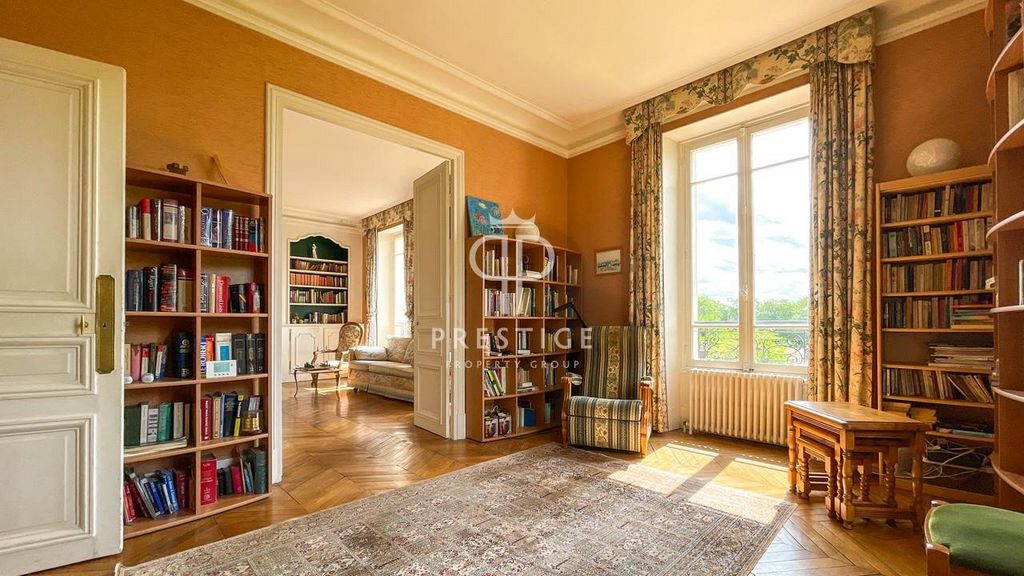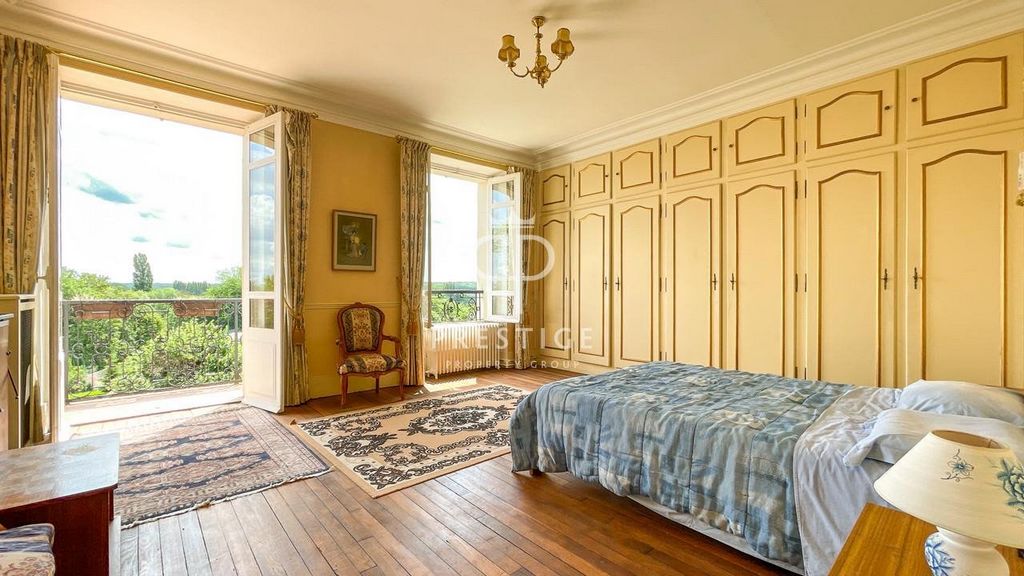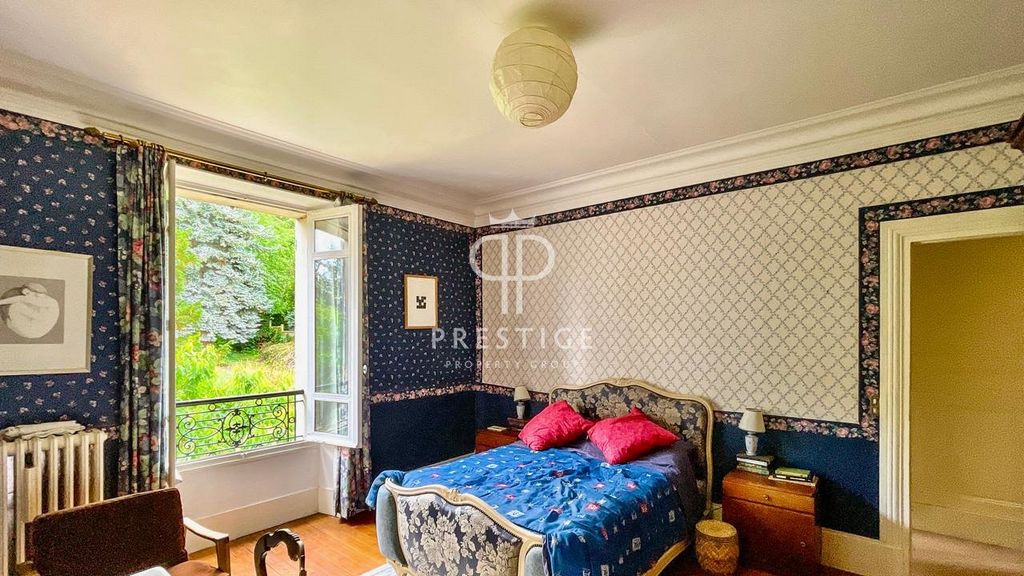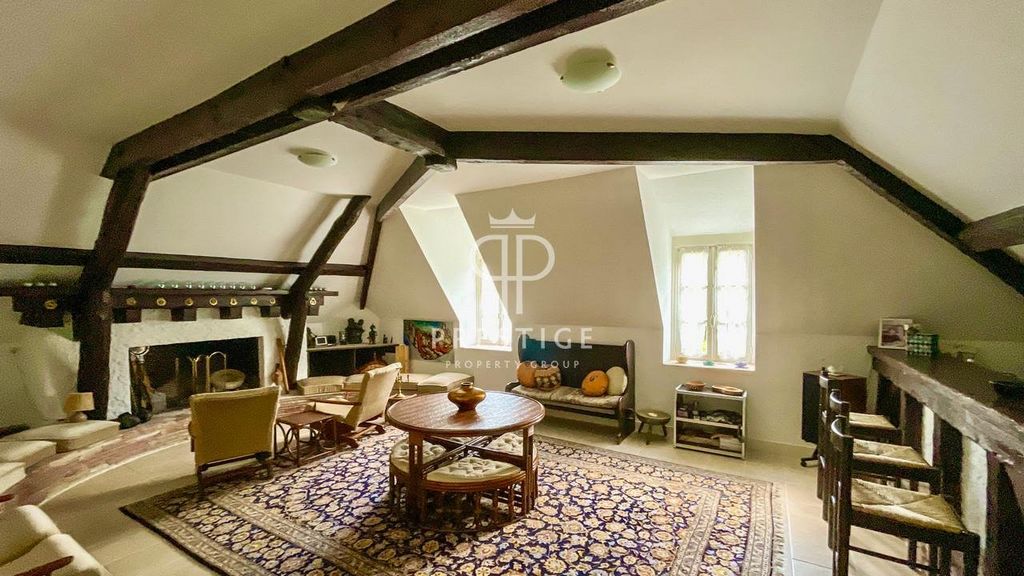3 891 116 PLN
POBIERANIE ZDJĘĆ...
Dom & dom jednorodzinny for sale in Champagne-sur-Oise
3 891 116 PLN
Dom & dom jednorodzinny (Na sprzedaż)
Źródło:
PFYR-T171866
/ 127-246219
Full of character and charm and situated in a quiet setting in Champagne sur Oise, this spacious 7 bedroom has a grand living area of 305m2 and is set within a mature landscaped plot of 2,108m2 with a covered swimming pool. Ground floor (ceiling height 3.1m): entrance hall - 3. 7m2 with patterned tiled floor. Kitchen - 15.5m2 with tiled flooring, gas hob, oven, extractor, dishwasher, fridge freezer. Room for a breakfast table and access to garden terrace by double French doors. Hall - 12.3m2 with solid oak parquet flooring leading to a beautiful period staircase. Dining room - 27.3m2 solid oak parquet flooring, access to garden terrace by double French doors. Living room - 25.6m2 marble fireplace, solid oak herringbone parquet flooring. Drawing room - 16.8m2 solid oak herringbone parquet flooring, period ceramic stove. Guest bedroom 7/office - 10.54m2 solid oak parquet flooring. Corridor - 7.32m2 tiled floor, floor to ceiling cupboards. WC - 1.5m2 with washbasin, tiled floor. Scullery - tiled floor, with access to the garden. First floor (ceiling height 2.9m): landing - 6.2m2. WC - 2.6m2 with washbasin and leaded window. Corridor - 4.1m2 storage cupboard. Bedroom 1 - 16.8m2 built in cupboards. Bedroom 2 - 25.6m2 built in wardrobes, with French doors onto a 2.8m2 balcony overlooking the valley. Bedroom 3 - 9.3m2 solid oak parquet flooring. Bedroom 4 - 19.2m2 solid pitch pine flooring. Bathroom - 9.1m2 with bath and separate shower, art fittings, tiled floor. Shower room - 7.8m2 tiled floor and storage cupboard. Second floor (ceiling height 2. 8m): landing - 5.7m2 tiled floor. Bedroom 5 - 10.2m2 (16.4m2 total space), carpet, exposed beams. Bedroom 6 - 17.6m2 (19.3m2 total space), carpet, exposed beams. Living room bar/games room - 35.1m2 (44.4m2 total space), fireplace, bar with sink. WC - 0.8m2 tiled floor. Shower room - 4.8m2 (5.7m2 total space). Basement cellar/wine cellar - 4.4m2, exposed stone walls. Boiler room/laundry - 15m2 with window, frisquet condensation gas boiler. Other features include: - Workshop room - 14.8m2 with window - Artist's workshop/pottery - 15m2 - Cold room - 15.2m2 equipment for a florist business - Corridors - 28.4m2 with access to the drive, wide corridors with space for storage. - Swimming pool: 12 x 5m with retractable cover 160m2. Pool house - 43.5m2 including bar area with chimney, sun living room and outside barbecue area. - Technical room - 4.8m2 for pool water control - Changing room - 7.9m2 with a WC, hand wash basin, shower - Garden garden house - 16.45m2 used for storing garden tools and equipment. - Garage 1 - 13.6m2 - Garage 2 - 27m2 Transport: excellent transport links, both locally and internationally. By train: SNFC line 52 minutes from Champagne-sur-Oise station to Paris Gare du Nord (EURtar, Thalys, metro, RER and national rail network). By car: 5 minutes from the A16 motorway and the national motorway network. By plane: 30 minutes from Paris airport by car.
Zobacz więcej
Zobacz mniej
Full of character and charm and situated in a quiet setting in Champagne sur Oise, this spacious 7 bedroom has a grand living area of 305m2 and is set within a mature landscaped plot of 2,108m2 with a covered swimming pool. Ground floor (ceiling height 3.1m): entrance hall - 3. 7m2 with patterned tiled floor. Kitchen - 15.5m2 with tiled flooring, gas hob, oven, extractor, dishwasher, fridge freezer. Room for a breakfast table and access to garden terrace by double French doors. Hall - 12.3m2 with solid oak parquet flooring leading to a beautiful period staircase. Dining room - 27.3m2 solid oak parquet flooring, access to garden terrace by double French doors. Living room - 25.6m2 marble fireplace, solid oak herringbone parquet flooring. Drawing room - 16.8m2 solid oak herringbone parquet flooring, period ceramic stove. Guest bedroom 7/office - 10.54m2 solid oak parquet flooring. Corridor - 7.32m2 tiled floor, floor to ceiling cupboards. WC - 1.5m2 with washbasin, tiled floor. Scullery - tiled floor, with access to the garden. First floor (ceiling height 2.9m): landing - 6.2m2. WC - 2.6m2 with washbasin and leaded window. Corridor - 4.1m2 storage cupboard. Bedroom 1 - 16.8m2 built in cupboards. Bedroom 2 - 25.6m2 built in wardrobes, with French doors onto a 2.8m2 balcony overlooking the valley. Bedroom 3 - 9.3m2 solid oak parquet flooring. Bedroom 4 - 19.2m2 solid pitch pine flooring. Bathroom - 9.1m2 with bath and separate shower, art fittings, tiled floor. Shower room - 7.8m2 tiled floor and storage cupboard. Second floor (ceiling height 2. 8m): landing - 5.7m2 tiled floor. Bedroom 5 - 10.2m2 (16.4m2 total space), carpet, exposed beams. Bedroom 6 - 17.6m2 (19.3m2 total space), carpet, exposed beams. Living room bar/games room - 35.1m2 (44.4m2 total space), fireplace, bar with sink. WC - 0.8m2 tiled floor. Shower room - 4.8m2 (5.7m2 total space). Basement cellar/wine cellar - 4.4m2, exposed stone walls. Boiler room/laundry - 15m2 with window, frisquet condensation gas boiler. Other features include: - Workshop room - 14.8m2 with window - Artist's workshop/pottery - 15m2 - Cold room - 15.2m2 equipment for a florist business - Corridors - 28.4m2 with access to the drive, wide corridors with space for storage. - Swimming pool: 12 x 5m with retractable cover 160m2. Pool house - 43.5m2 including bar area with chimney, sun living room and outside barbecue area. - Technical room - 4.8m2 for pool water control - Changing room - 7.9m2 with a WC, hand wash basin, shower - Garden garden house - 16.45m2 used for storing garden tools and equipment. - Garage 1 - 13.6m2 - Garage 2 - 27m2 Transport: excellent transport links, both locally and internationally. By train: SNFC line 52 minutes from Champagne-sur-Oise station to Paris Gare du Nord (EURtar, Thalys, metro, RER and national rail network). By car: 5 minutes from the A16 motorway and the national motorway network. By plane: 30 minutes from Paris airport by car.
Źródło:
PFYR-T171866
Kraj:
FR
Miasto:
Champagne-sur-Oise
Kod pocztowy:
95660
Kategoria:
Mieszkaniowe
Typ ogłoszenia:
Na sprzedaż
Typ nieruchomości:
Dom & dom jednorodzinny
Luksusowa:
Tak
Wielkość nieruchomości:
305 m²
Wielkość działki :
2 108 m²
Sypialnie:
7
Łazienki:
3
Parkingi:
1
Garaże:
1
Basen:
Tak
Kominek:
Tak
OGŁOSZENIA PODOBNYCH NIERUCHOMOŚCI
CENA NIERUCHOMOŚCI OD M² MIASTA SĄSIEDZI
| Miasto |
Średnia cena m2 dom |
Średnia cena apartament |
|---|---|---|
| Persan | 11 178 PLN | 11 235 PLN |
| Chambly | 10 395 PLN | 13 110 PLN |
| Beaumont-sur-Oise | 10 733 PLN | 12 542 PLN |
| Auvers-sur-Oise | 13 431 PLN | - |
| Dolina Oise | 11 855 PLN | 12 942 PLN |
| Saint-Leu-la-Forêt | 14 943 PLN | 14 142 PLN |
| Méru | 8 564 PLN | - |
| Saint-Ouen-l'Aumône | 12 844 PLN | 13 238 PLN |
| Domont | 13 078 PLN | 11 899 PLN |
| Lamorlaye | 13 865 PLN | - |
| Osny | 12 650 PLN | - |
| Eaubonne | 15 419 PLN | 12 392 PLN |
| Franconville | - | 12 663 PLN |
| Éragny | 13 064 PLN | 12 236 PLN |
| Cergy | 11 989 PLN | 12 212 PLN |
| Herblay | 14 831 PLN | 14 958 PLN |
| Soisy-sous-Montmorency | 15 688 PLN | 14 234 PLN |
| Montmorency | 15 574 PLN | 15 913 PLN |
| Chantilly | 14 861 PLN | 16 107 PLN |
| Saint-Brice-sous-Forêt | 13 677 PLN | 12 829 PLN |
