1 281 826 PLN
POBIERANIE ZDJĘĆ...
Dom & dom jednorodzinny for sale in Saint-Paulien
1 182 560 PLN
Dom & dom jednorodzinny (Na sprzedaż)
Źródło:
PFYR-T168169
/ 1688-43-lvfe440097099
Źródło:
PFYR-T168169
Kraj:
FR
Miasto:
Saint-Paulien
Kod pocztowy:
43350
Kategoria:
Mieszkaniowe
Typ ogłoszenia:
Na sprzedaż
Typ nieruchomości:
Dom & dom jednorodzinny
Podtyp nieruchomości:
Gospodarstwo rolne
Wielkość nieruchomości:
200 m²
Wielkość działki :
280 m²
Sypialnie:
5
Łazienki:
3
Zużycie energii:
170
Emisja gazów cieplarnianych:
27
Parkingi:
1
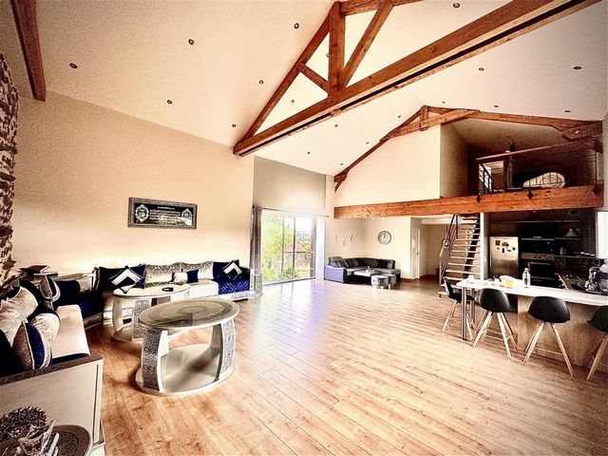
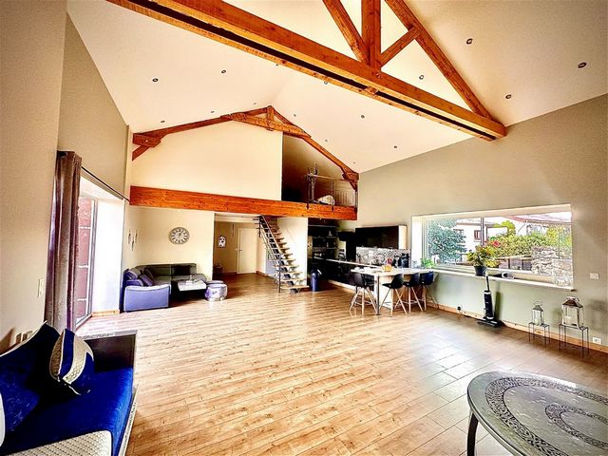
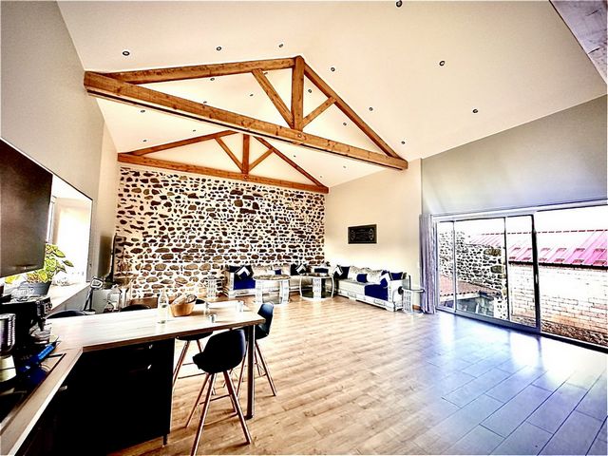
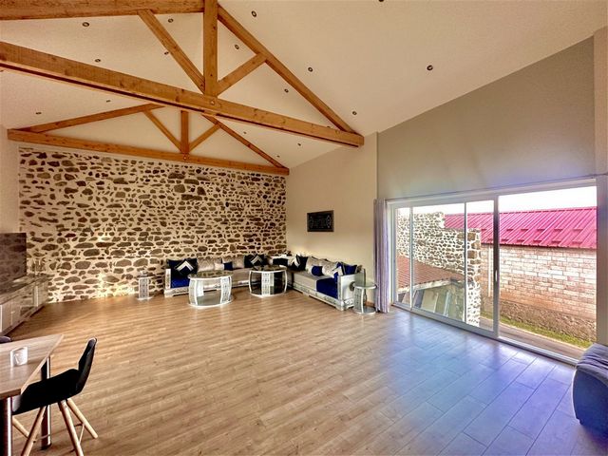
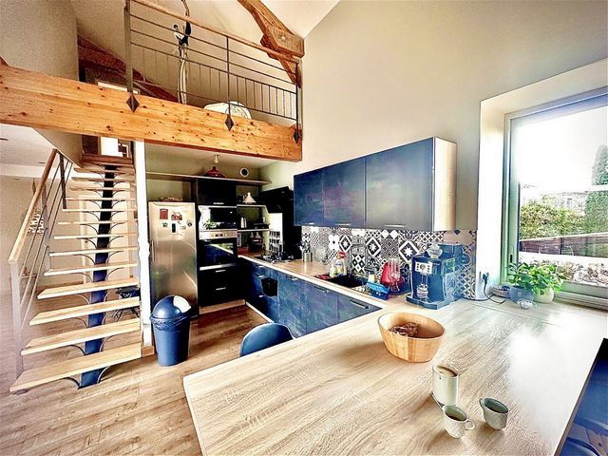
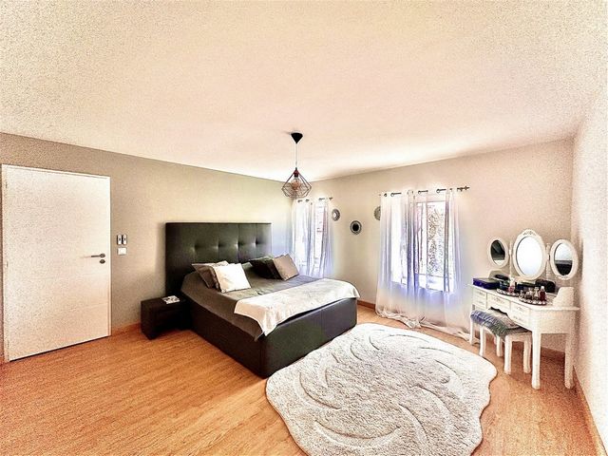
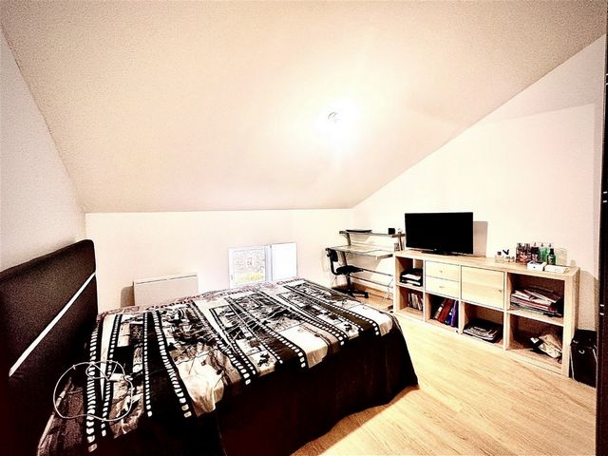
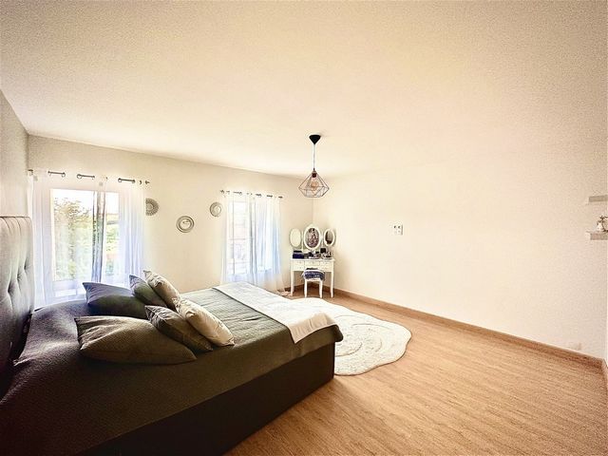
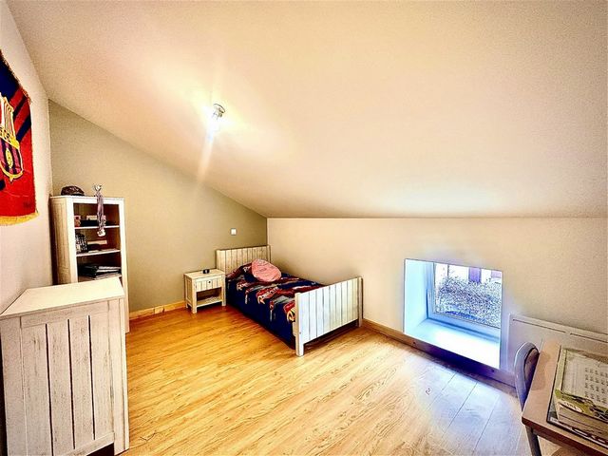
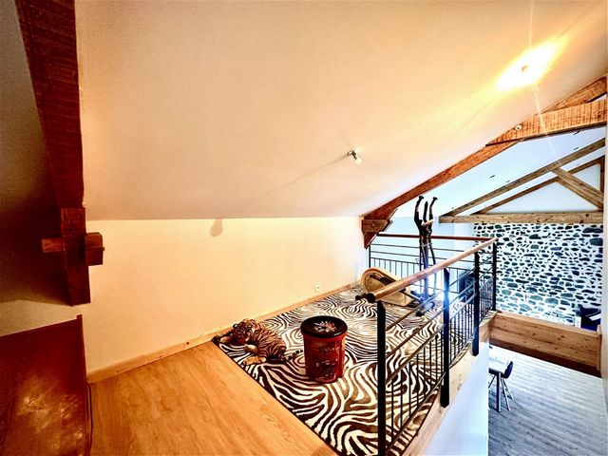
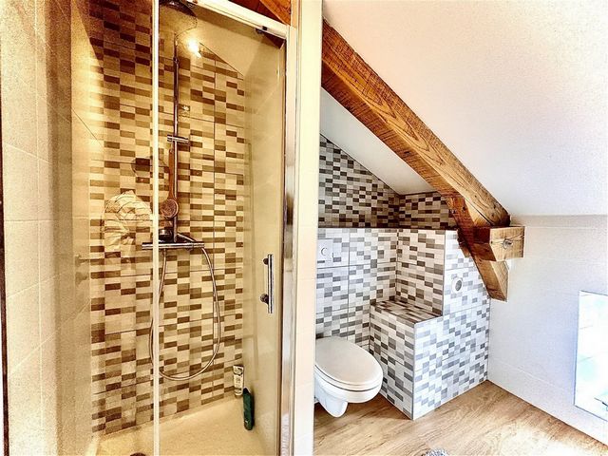
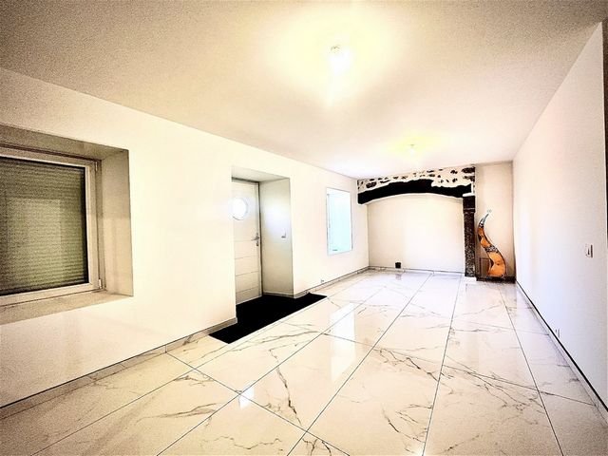
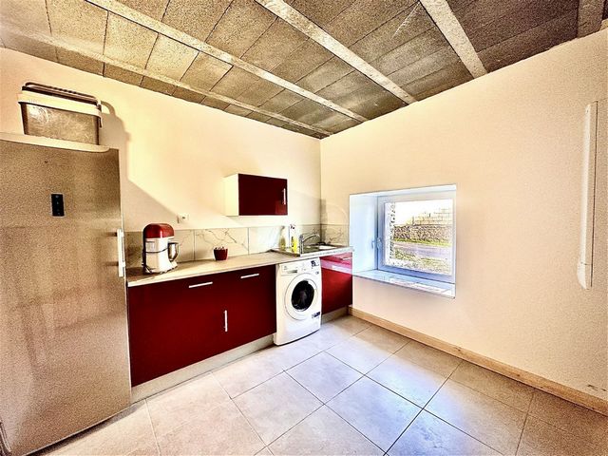
This one has a master suite with shower and dressing room. A semi-equipped kitchen.A very large garage of approximately 60 m2.On the first floor you will find:A magnificent living room with an exposed stone wall, opening onto a very beautiful fully equipped kitchen with a surface area of 60 m2.
A master suite with dressing room and private bathroom.On the 2nd floor:
A very beautiful mezzanine that can be used as a small living room or games room or office....
You will also appreciate this little corner giving a very beautiful view of the living room below with its magnificent stone wall.
This is followed by 3 beautiful spacious bedrooms with a shared shower room and a toilet.A garage of 60 m2A small courtyard of around 70 m2 in front of the house has the merit of being there and spending lovely evenings around a barbecue.
A high terrace at the exit from the living room can be planned, in which case this will be discussed with the owner.
Underfloor heating gas boiler.
Energy class C Zobacz więcej Zobacz mniej To grab!!Magnificent farmhouse completely renovated in 2008 with a living area of 200 m2 on land of approximately 300 m2You will discover great features in this house because a lot of energy and time have been invested in tastefully furnishing this haven of peace: - Tiling; throughout the ground floor - floating parquet flooring in the bedrooms, kitchen and living room on the first floor. -Equipped kitchen - Bathroom and fitted shower (cupboards and shelves)Below you will find the description of the property:On the ground floor :A 90 m2 apartment that can be used as outbuildings or can be rented independently of the house.
This one has a master suite with shower and dressing room. A semi-equipped kitchen.A very large garage of approximately 60 m2.On the first floor you will find:A magnificent living room with an exposed stone wall, opening onto a very beautiful fully equipped kitchen with a surface area of 60 m2.
A master suite with dressing room and private bathroom.On the 2nd floor:
A very beautiful mezzanine that can be used as a small living room or games room or office....
You will also appreciate this little corner giving a very beautiful view of the living room below with its magnificent stone wall.
This is followed by 3 beautiful spacious bedrooms with a shared shower room and a toilet.A garage of 60 m2A small courtyard of around 70 m2 in front of the house has the merit of being there and spending lovely evenings around a barbecue.
A high terrace at the exit from the living room can be planned, in which case this will be discussed with the owner.
Underfloor heating gas boiler.
Energy class C