POBIERANIE ZDJĘĆ...
Dom & dom jednorodzinny for sale in Saint-Laurent-de-Terregatte
636 507 PLN
Dom & dom jednorodzinny (Na sprzedaż)
Źródło:
PFYR-T166770
/ 1689-as-4002
Źródło:
PFYR-T166770
Kraj:
FR
Miasto:
Saint-Laurent-de-Terregatte
Kod pocztowy:
50240
Kategoria:
Mieszkaniowe
Typ ogłoszenia:
Na sprzedaż
Typ nieruchomości:
Dom & dom jednorodzinny
Wielkość nieruchomości:
137 m²
Wielkość działki :
1 835 m²
Sypialnie:
3
Łazienki:
3
Zużycie energii:
339
Emisja gazów cieplarnianych:
60
Parkingi:
1
Piwnica:
Tak
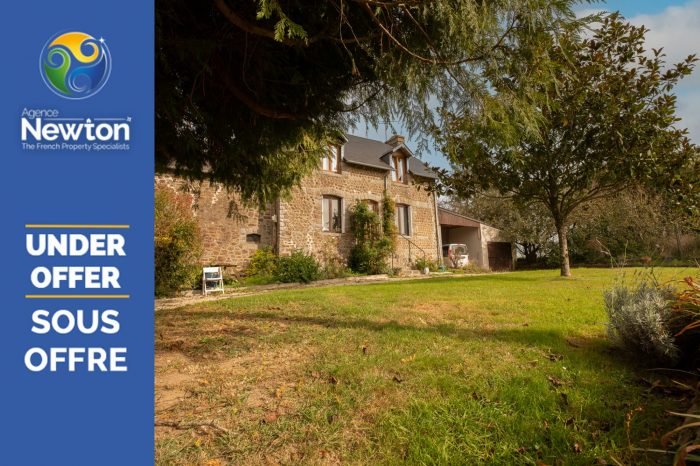
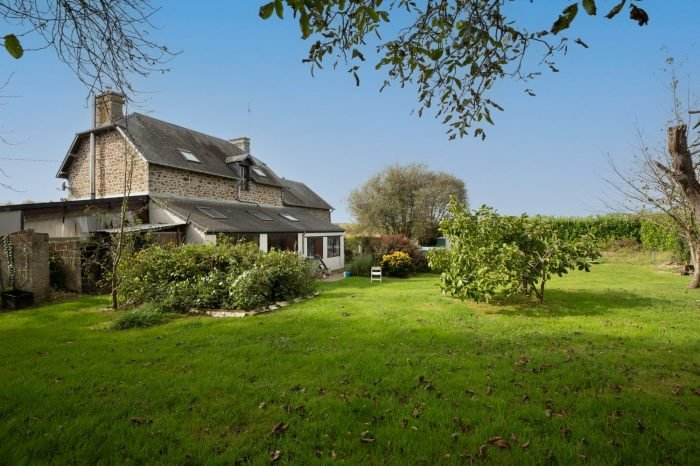
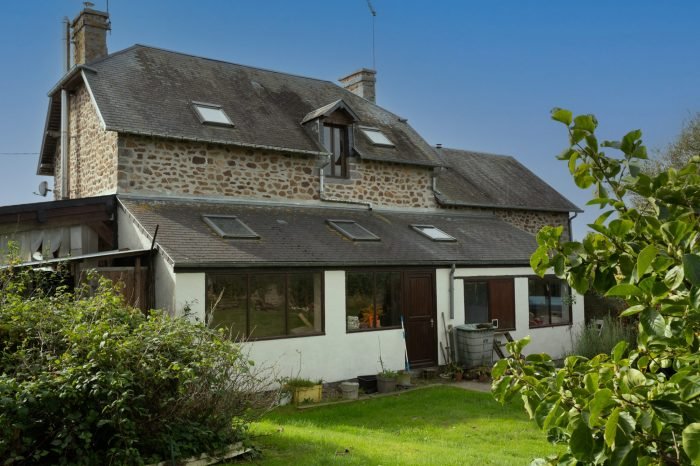
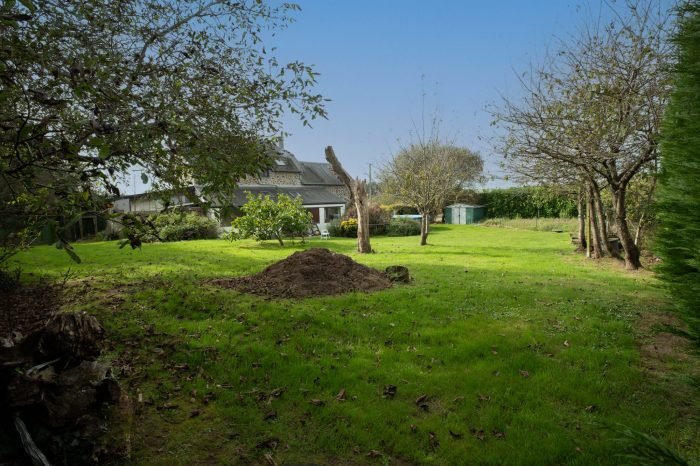
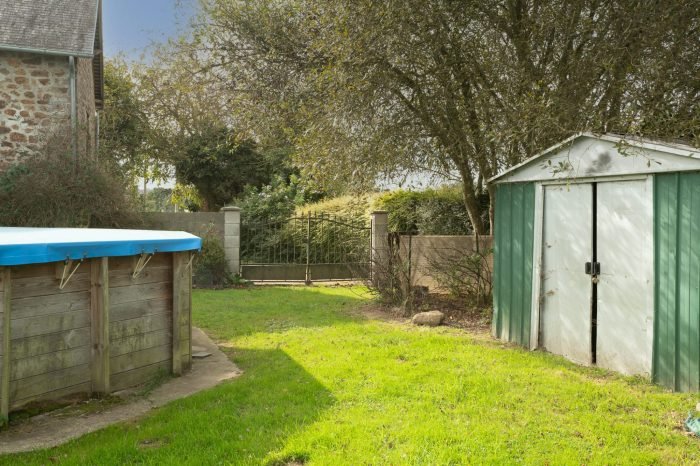
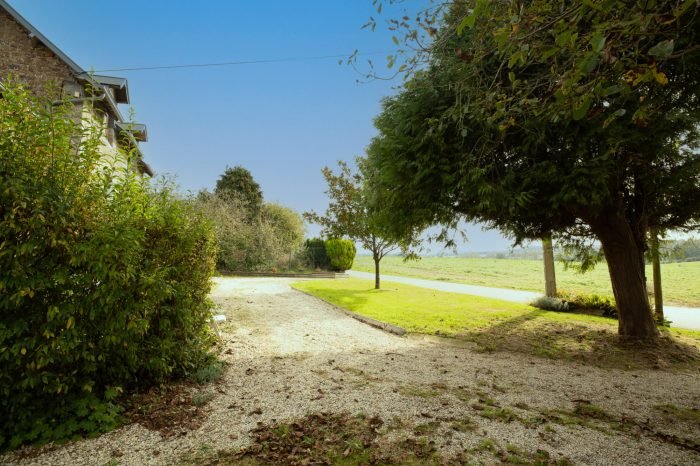
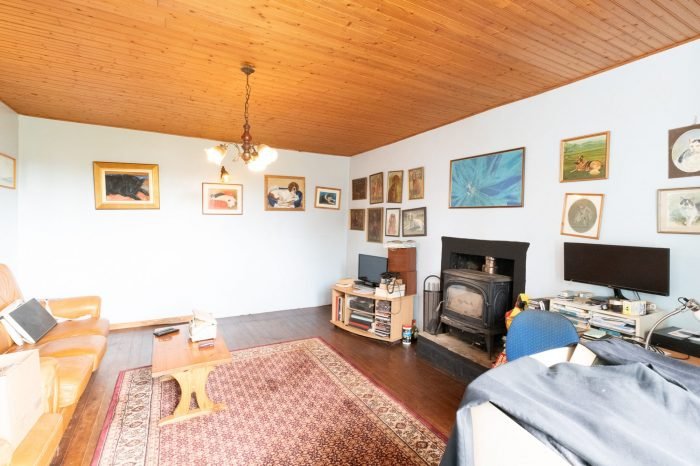
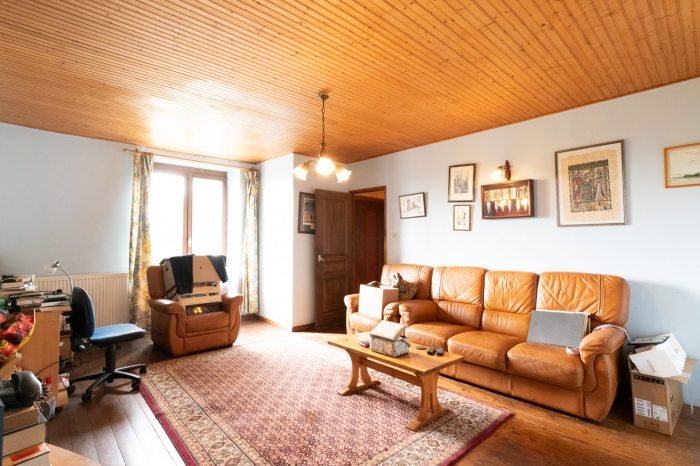
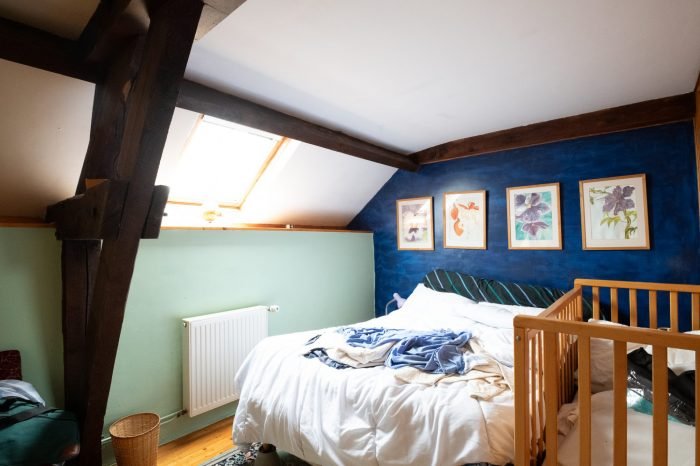
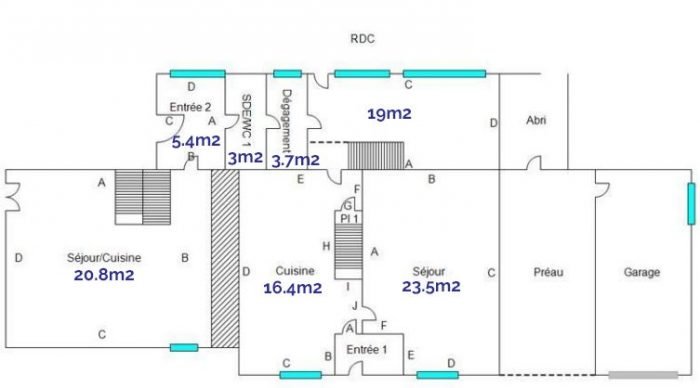
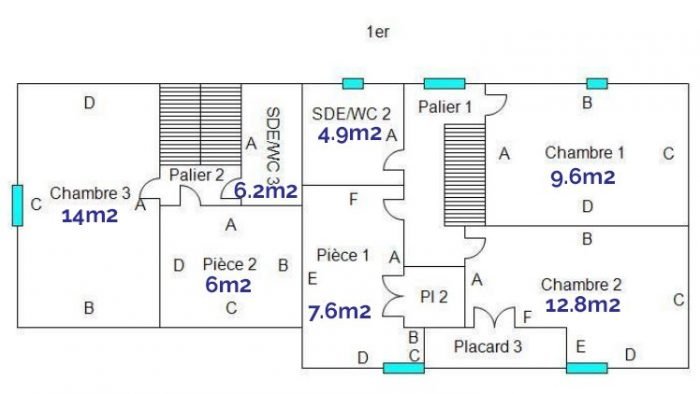
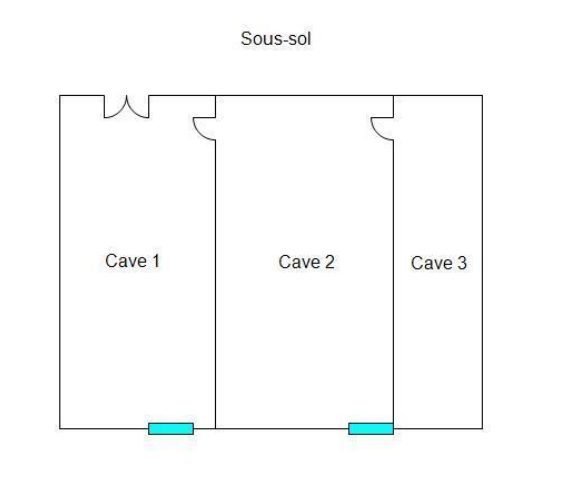
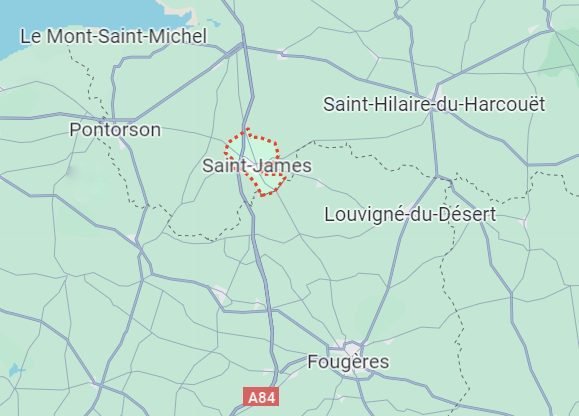
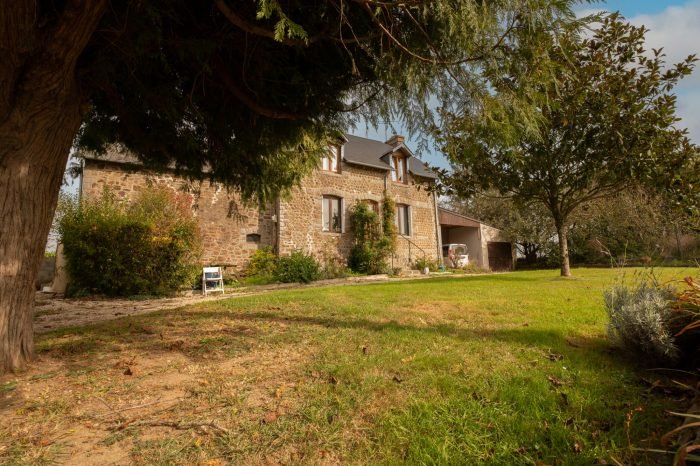
This detached country property, within its own grounds, is situated 10 minutes by car from Saint-James, a busy little market town in Normandy with all of the commerces and services you may need.DESCRIPTION PROPERTY
The house is surrounded by countryside and set back from a quiet lane. The nearest neighbour is about 100 metres away.Situated on a slightly elevated position with views over fields. Built from stone with a slate roof.It is an unusual layout. The house has been extended into its adjoining stone building to create extra living space.
The property, in total, presents 3 bedrooms plus 2 more rooms currently used as bedrooms. There are 3 shower rooms with a WC in each. 2 living rooms, one with a corner kitchen. Another kitchen with dining area. A laundry room. A very good-sized conservatory/veranda. A sous-sol/cellar, car port and a garage all surrounded by its own grounds.Centrally heated using oil with radiators in all rooms plus woodburners in 2 rooms.Please see the floor plans which are in the photographs.DESCRIPTION GROUNDS
Set back from the quiet lane the property has a gravel frontage with parking and access also to the car port and garage. The garden encircles this house, the rear garden being fenced and gated, and is approximately 1642 m2. Mainly laid to lawn with some shrubs and trees. At the northern end of the garden there is an old stone building in ruin. There is also a handy metal shed.CONCLUSION
This property would benefit from refreshment/re-styling internally and perhaps a reconfiguration. The staircases are steep !For further information or to arrange a viewing, please do not hesitate to contact me. Alison SHORE Want to be quick ?? Phone me : without delay.Including fees of 6.07% to be paid by of the purchaser. Price excluding fees 140 000 €. Energy class F, Climate class E Property with excessive energy consumption. The law requires that the energy performance (EPD) of the property, currently in class F, be included, from 1 January 2028, between class A and class E. Estimated average amount of annual energy expenditure for standard use, based on the year's energy prices 2021: between 2827.00 and 3825.00 €. Information on the risks to which this property is exposed is available on the Geohazards website: . This property is offered to you by a commercial agent. Zobacz więcej Zobacz mniej Let this one escape at your peril. In my view there is quite a bit of interior work to do. The work that you might choose to do is your choice. The canvas is ready. If I didn't already own 2 French properties I would be buying this one. It won't be on the market for long and that is for sure.More internal photographs to come. The ones featured are all I have for the moment.DESCRIPTION AREA
This detached country property, within its own grounds, is situated 10 minutes by car from Saint-James, a busy little market town in Normandy with all of the commerces and services you may need.DESCRIPTION PROPERTY
The house is surrounded by countryside and set back from a quiet lane. The nearest neighbour is about 100 metres away.Situated on a slightly elevated position with views over fields. Built from stone with a slate roof.It is an unusual layout. The house has been extended into its adjoining stone building to create extra living space.
The property, in total, presents 3 bedrooms plus 2 more rooms currently used as bedrooms. There are 3 shower rooms with a WC in each. 2 living rooms, one with a corner kitchen. Another kitchen with dining area. A laundry room. A very good-sized conservatory/veranda. A sous-sol/cellar, car port and a garage all surrounded by its own grounds.Centrally heated using oil with radiators in all rooms plus woodburners in 2 rooms.Please see the floor plans which are in the photographs.DESCRIPTION GROUNDS
Set back from the quiet lane the property has a gravel frontage with parking and access also to the car port and garage. The garden encircles this house, the rear garden being fenced and gated, and is approximately 1642 m2. Mainly laid to lawn with some shrubs and trees. At the northern end of the garden there is an old stone building in ruin. There is also a handy metal shed.CONCLUSION
This property would benefit from refreshment/re-styling internally and perhaps a reconfiguration. The staircases are steep !For further information or to arrange a viewing, please do not hesitate to contact me. Alison SHORE Want to be quick ?? Phone me : without delay.Including fees of 6.07% to be paid by of the purchaser. Price excluding fees 140 000 €. Energy class F, Climate class E Property with excessive energy consumption. The law requires that the energy performance (EPD) of the property, currently in class F, be included, from 1 January 2028, between class A and class E. Estimated average amount of annual energy expenditure for standard use, based on the year's energy prices 2021: between 2827.00 and 3825.00 €. Information on the risks to which this property is exposed is available on the Geohazards website: . This property is offered to you by a commercial agent.