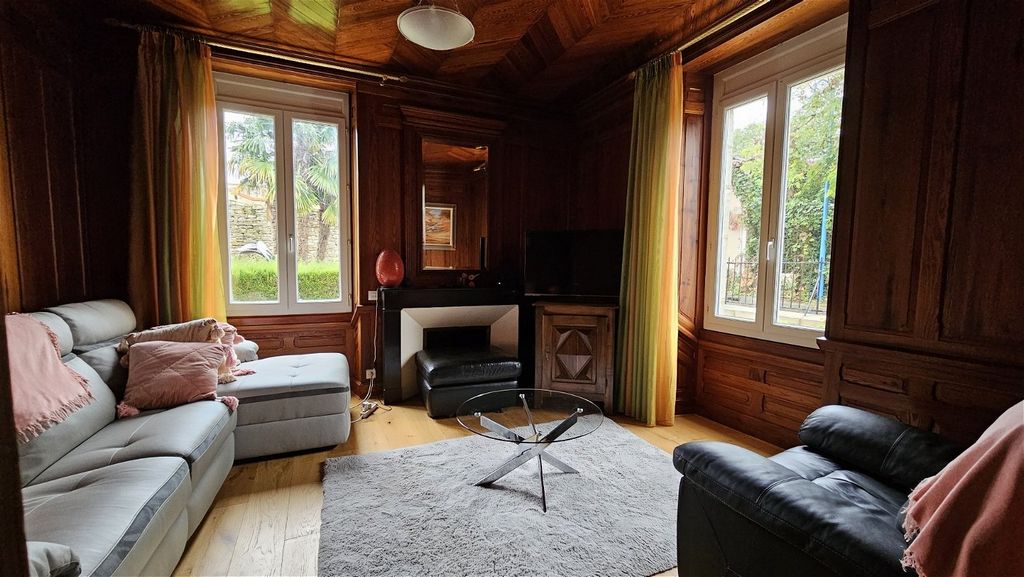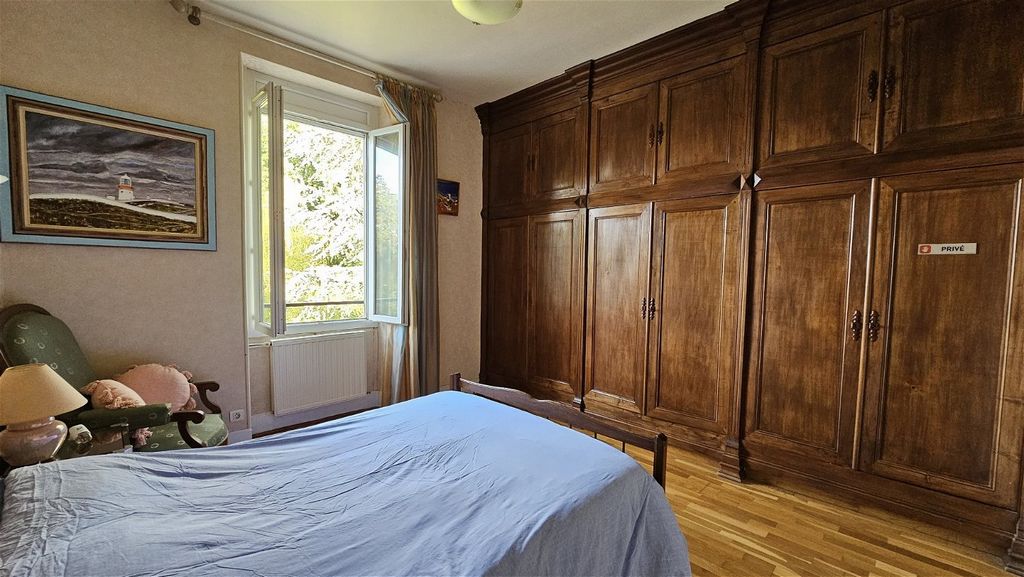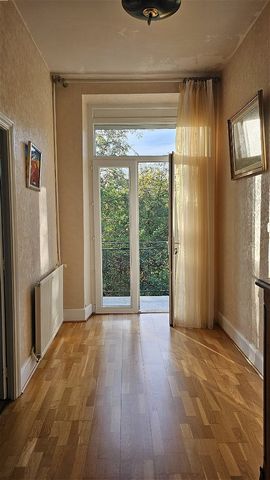2 128 156 PLN
POBIERANIE ZDJĘĆ...
Dom & dom jednorodzinny for sale in Septfonds
2 128 156 PLN
Dom & dom jednorodzinny (Na sprzedaż)
Źródło:
PFYR-T164779
/ 3397-23870
House of charm and character 220 m² with basement of the same surface area. This magnificent house of timeless elegance offers an exceptional living space in impeccable condition. It has been carefully renovated with emphasis on optimal energy comfort thanks to an air-water heat pump. Main features: Area: the house spans 220 m², providing ample space for a family. Basement: the basement of the same surface area as the main house offers numerous possibilities of use. Garage: a spacious garage that can accommodate 2 cars, equipped with an automated door for added convenience. Equipment: a laundry room, a beautiful air-conditioned wine cellar and a technical room are included. Ground floor: Living room with fireplace: a cozy living room with a fireplace, ideal for relaxing. Kitchen: a well-equipped kitchen. Large dining room: a spacious dining room for convivial moments with family or friends. Office: a dedicated space for work or study. Bedroom and bathroom: a bedroom on the ground floor with an adjoining bathroom. 19th century lemon wood veneer: period details that add character to the house. 1st floor: Bedrooms: 3 bedrooms of 15 m² each offer a private living space. Shower room and toilets: 2 shower rooms and toilets complete the floor. Games room: a large games room of 30 m² with a shower and toilet. Convertible attics: insulated attics offer additional potential for living space. Exterior: Swimming pool: a recently built 10 x 5 swimming pool surrounded by a 220 m² terrace as well as a lean-to and a shower with toilets. Landscaped garden: the 400 m² garden is beautifully landscaped, with a well and an integrated watering system. Ecological equipment: Photovoltaic panels: the property is equipped with 34 panels for energy savings. Thermodynamic water heater. Insulation: double glazing and electric roller shutters for optimal comfort. This property is a true pearl, perfectly maintained and ready to welcome a new family. Don't miss this opportunity to live in an exceptional living environment. Contact us today to arrange a viewing.
Zobacz więcej
Zobacz mniej
House of charm and character 220 m² with basement of the same surface area. This magnificent house of timeless elegance offers an exceptional living space in impeccable condition. It has been carefully renovated with emphasis on optimal energy comfort thanks to an air-water heat pump. Main features: Area: the house spans 220 m², providing ample space for a family. Basement: the basement of the same surface area as the main house offers numerous possibilities of use. Garage: a spacious garage that can accommodate 2 cars, equipped with an automated door for added convenience. Equipment: a laundry room, a beautiful air-conditioned wine cellar and a technical room are included. Ground floor: Living room with fireplace: a cozy living room with a fireplace, ideal for relaxing. Kitchen: a well-equipped kitchen. Large dining room: a spacious dining room for convivial moments with family or friends. Office: a dedicated space for work or study. Bedroom and bathroom: a bedroom on the ground floor with an adjoining bathroom. 19th century lemon wood veneer: period details that add character to the house. 1st floor: Bedrooms: 3 bedrooms of 15 m² each offer a private living space. Shower room and toilets: 2 shower rooms and toilets complete the floor. Games room: a large games room of 30 m² with a shower and toilet. Convertible attics: insulated attics offer additional potential for living space. Exterior: Swimming pool: a recently built 10 x 5 swimming pool surrounded by a 220 m² terrace as well as a lean-to and a shower with toilets. Landscaped garden: the 400 m² garden is beautifully landscaped, with a well and an integrated watering system. Ecological equipment: Photovoltaic panels: the property is equipped with 34 panels for energy savings. Thermodynamic water heater. Insulation: double glazing and electric roller shutters for optimal comfort. This property is a true pearl, perfectly maintained and ready to welcome a new family. Don't miss this opportunity to live in an exceptional living environment. Contact us today to arrange a viewing.
Źródło:
PFYR-T164779
Kraj:
FR
Miasto:
Septfonds
Kod pocztowy:
82240
Kategoria:
Mieszkaniowe
Typ ogłoszenia:
Na sprzedaż
Typ nieruchomości:
Dom & dom jednorodzinny
Wielkość nieruchomości:
221 m²
Wielkość działki :
1 331 m²
Sypialnie:
5
Łazienki:
3
Zużycie energii:
133
Emisja gazów cieplarnianych:
4
Garaże:
1
Basen:
Tak
Taras:
Tak
OGŁOSZENIA PODOBNYCH NIERUCHOMOŚCI
CENA NIERUCHOMOŚCI OD M² MIASTA SĄSIEDZI
| Miasto |
Średnia cena m2 dom |
Średnia cena apartament |
|---|---|---|
| Cahors | 6 622 PLN | 5 964 PLN |
| Tarn i Garonna | 6 452 PLN | 6 848 PLN |
| Gaillac | 6 820 PLN | 5 626 PLN |
| Villefranche-de-Rouergue | 5 307 PLN | - |
| Rabastens | 7 583 PLN | - |
| Fronton | 9 589 PLN | - |
| Bessières | 8 696 PLN | - |
| Moissac | 5 454 PLN | 4 821 PLN |
| Castelsarrasin | 5 903 PLN | 5 532 PLN |
| Saint-Sulpice | 8 587 PLN | - |
| Carmaux | 4 520 PLN | - |
| Castelnau-d'Estrétefonds | 9 494 PLN | - |
| Prayssac | 7 565 PLN | - |
| Albi | 7 562 PLN | 8 483 PLN |
| Grenade | 8 724 PLN | - |
| Puy-l'Évêque | 6 229 PLN | - |
| Midi-Pireneje | 6 679 PLN | 8 930 PLN |
| Graulhet | 5 176 PLN | 3 888 PLN |
| Castelginest | 12 434 PLN | 10 716 PLN |
| Launaguet | 11 665 PLN | - |







































