POBIERANIE ZDJĘĆ...
Dom & dom jednorodzinny (Na sprzedaż)
Źródło:
PFYR-T163304
/ 123-l6130
Źródło:
PFYR-T163304
Kraj:
FR
Miasto:
Catus
Kod pocztowy:
46150
Kategoria:
Mieszkaniowe
Typ ogłoszenia:
Na sprzedaż
Typ nieruchomości:
Dom & dom jednorodzinny
Wielkość nieruchomości:
102 m²
Wielkość działki :
8 290 m²
Sypialnie:
3
Łazienki:
1
Ogrzewanie palne:
Elektryczne
Zużycie energii:
506
Emisja gazów cieplarnianych:
17
Basen:
Tak
Kominek:
Tak
Taras:
Tak
CENA NIERUCHOMOŚCI OD M² MIASTA SĄSIEDZI
| Miasto |
Średnia cena m2 dom |
Średnia cena apartament |
|---|---|---|
| Prayssac | 7 668 PLN | - |
| Cahors | 7 143 PLN | 6 621 PLN |
| Puy-l'Évêque | 6 352 PLN | - |
| Gourdon | 6 645 PLN | - |
| Fumel | 4 298 PLN | - |
| Souillac | 5 939 PLN | - |
| Gramat | 5 652 PLN | - |
| Martel | 6 923 PLN | - |
| Le Bugue | 7 468 PLN | - |
| Moissac | 5 423 PLN | 4 880 PLN |
| Pujols | 7 024 PLN | - |
| Tarn i Garonna | 6 413 PLN | 6 906 PLN |
| Lalinde | 6 806 PLN | - |
| Montignac | 7 583 PLN | - |
| Villefranche-de-Rouergue | 5 368 PLN | - |
| Castelsarrasin | 5 794 PLN | 5 487 PLN |
| Valence | 5 407 PLN | - |
| Beaulieu-sur-Dordogne | 5 987 PLN | - |
| Saint-Pantaléon-de-Larche | 7 399 PLN | - |
| Thenon | 5 682 PLN | - |
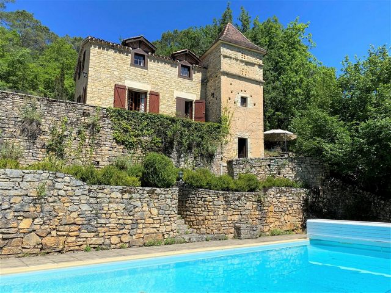
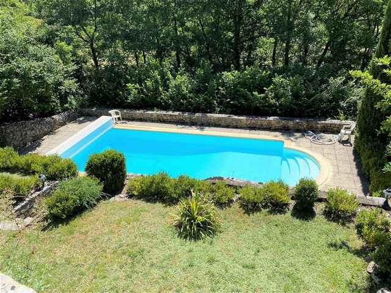
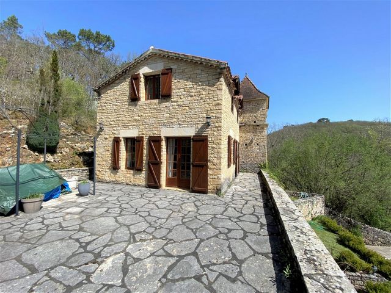
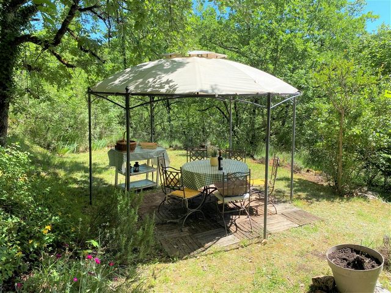
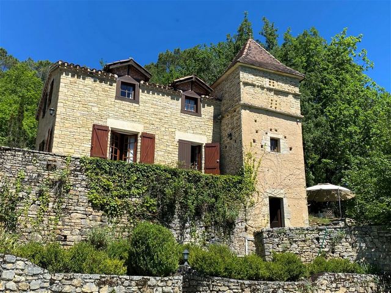
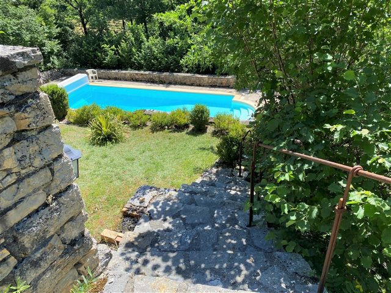
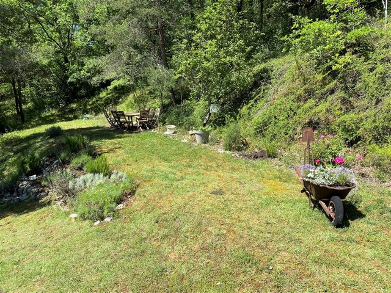
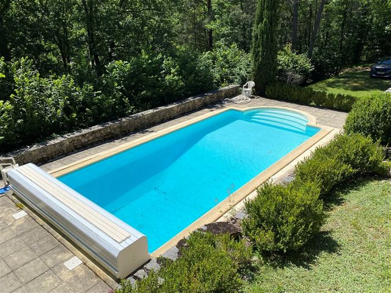
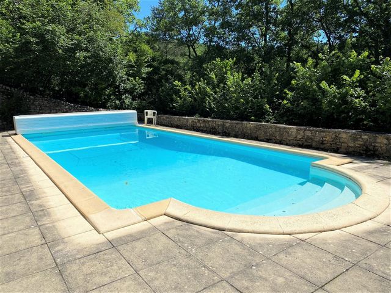
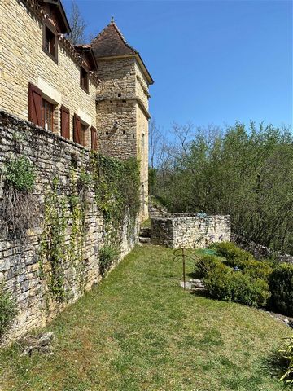
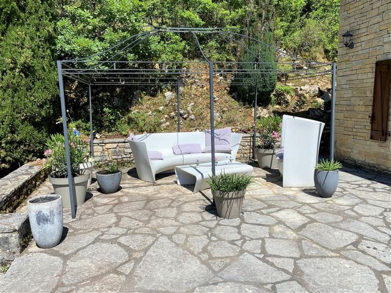
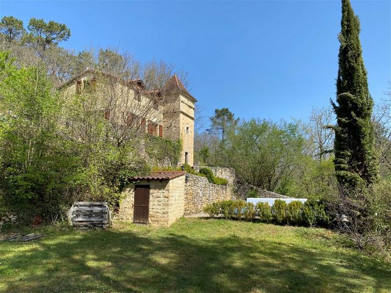
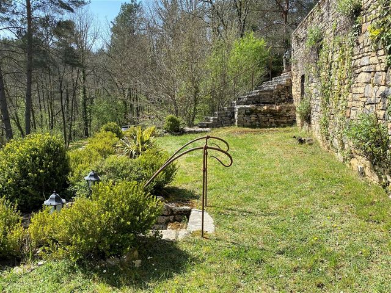
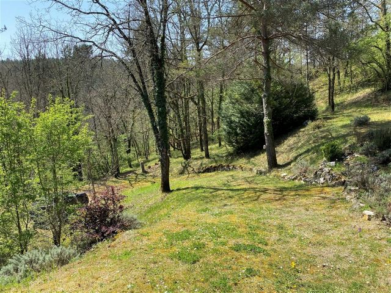
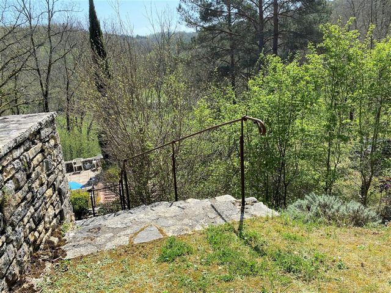
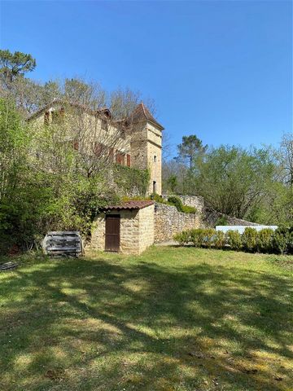
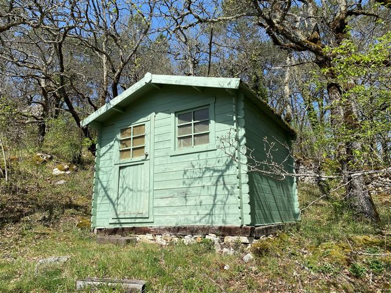
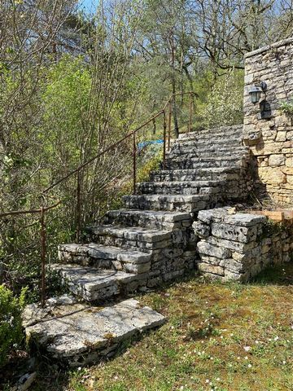
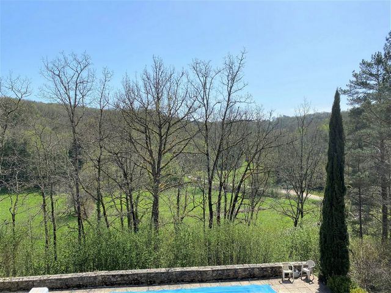
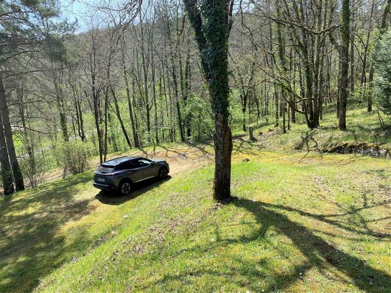
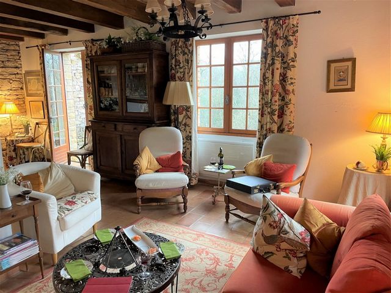
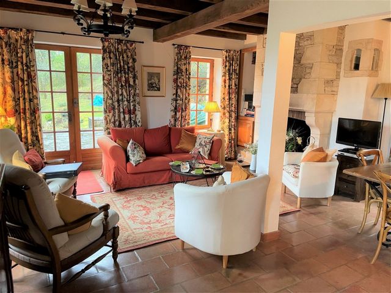
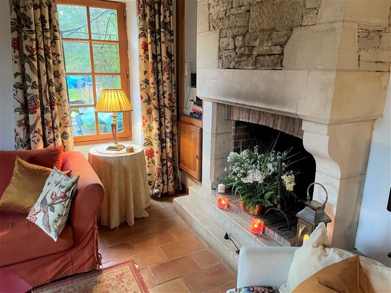
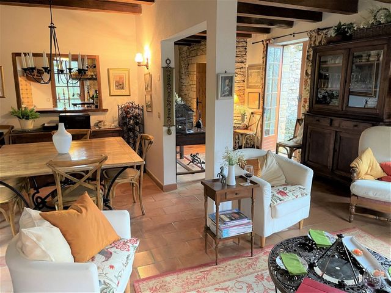
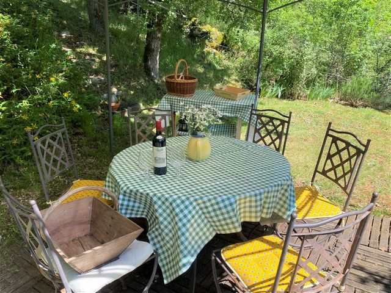
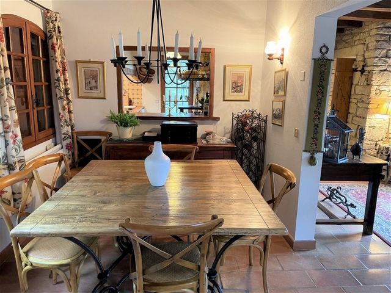
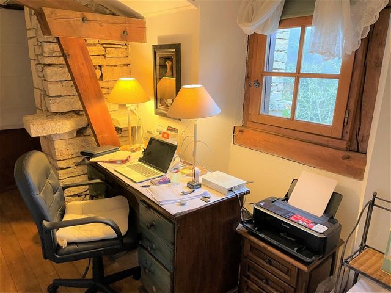
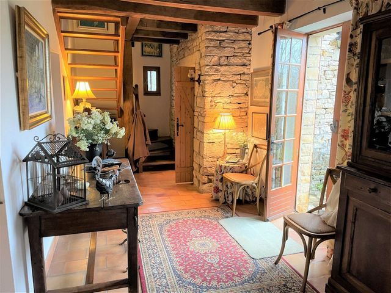
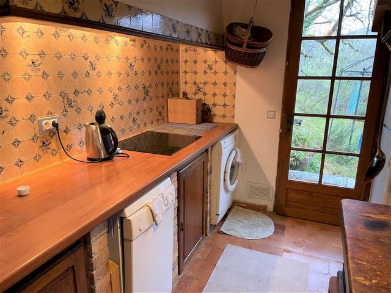
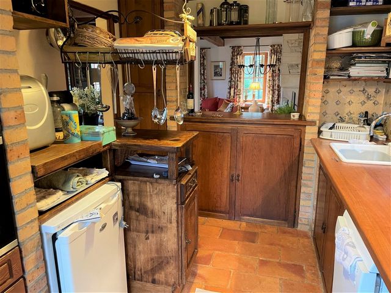
Ground floor of about 53 m2 overall including Living/dining room with terracotta floor and open fireplace, triple aspect with French windows to terrace; separate Kitchen with terracotta floor and back door to rear garden;
Shower room/WC (4.35 m2)
First floor with wood flooring throughout; Landing/office 5.75 m2, Main bedroom (16.40 m2) with fitted cupboards, Bedroom 2 (9.40 m2), Bedroom 3 (9.25 m2), Bathroom/WC (4.20 m2).
Electric radiators
2 small storage areas under the terrace
Separate wood cabin in the garden
Large crazy-paved terrace to front of house
Heated swimming-pool 10m x 4.50m with electric cover
LAND of about 8 290 m2 (just over 2 acres) mainly woodland
Zobacz więcej Zobacz mniej Habitable surface area of about 102 m2 arranged over two floors. This delightful property was reconstructed using old stone, and occupies a private location without immediate neighbours, close to a small village.
Ground floor of about 53 m2 overall including Living/dining room with terracotta floor and open fireplace, triple aspect with French windows to terrace; separate Kitchen with terracotta floor and back door to rear garden;
Shower room/WC (4.35 m2)
First floor with wood flooring throughout; Landing/office 5.75 m2, Main bedroom (16.40 m2) with fitted cupboards, Bedroom 2 (9.40 m2), Bedroom 3 (9.25 m2), Bathroom/WC (4.20 m2).
Electric radiators
2 small storage areas under the terrace
Separate wood cabin in the garden
Large crazy-paved terrace to front of house
Heated swimming-pool 10m x 4.50m with electric cover
LAND of about 8 290 m2 (just over 2 acres) mainly woodland