952 842 PLN
5 bd
175 m²
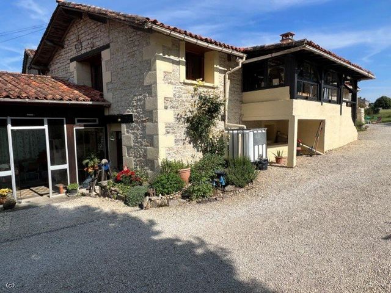

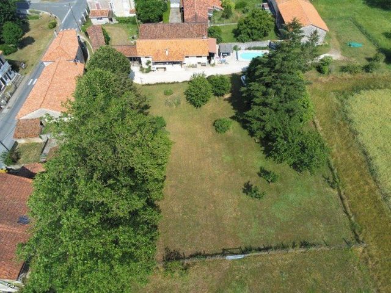
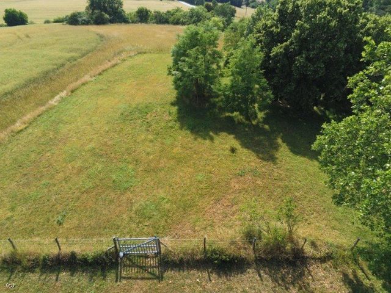
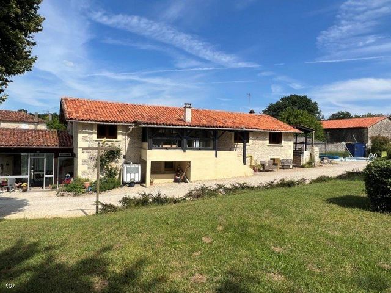
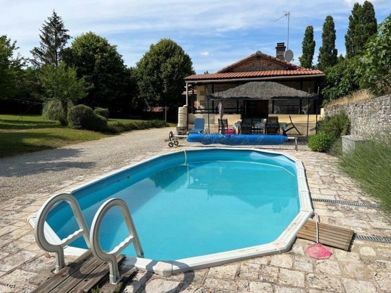
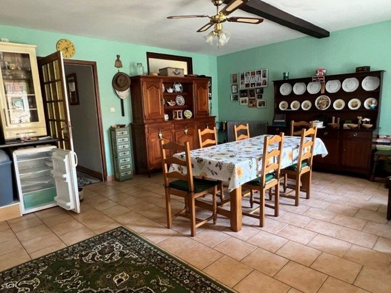
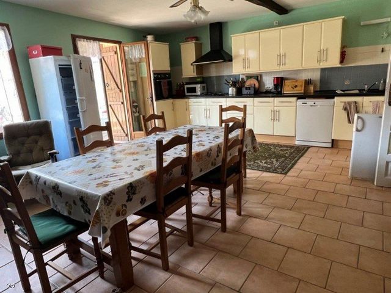
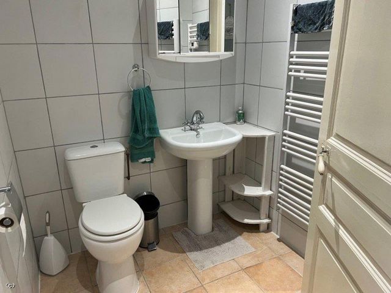

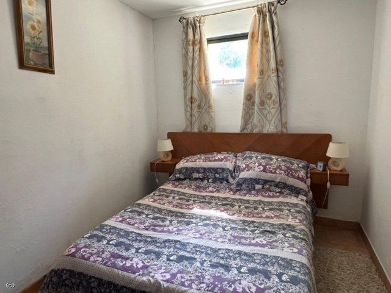
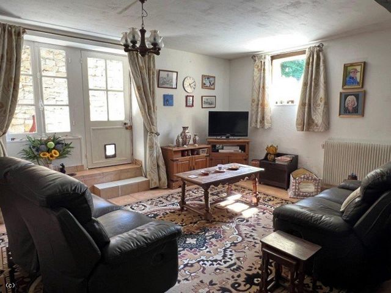
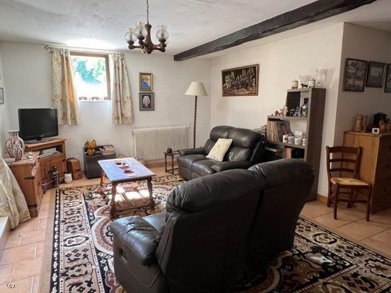
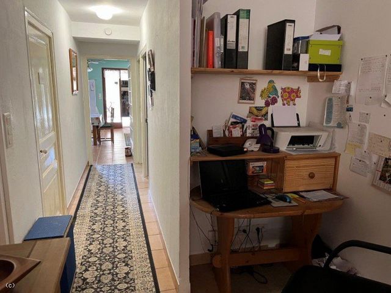
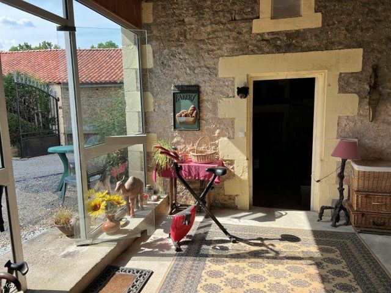
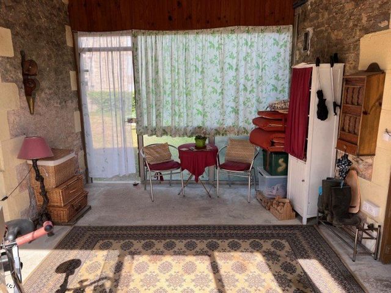
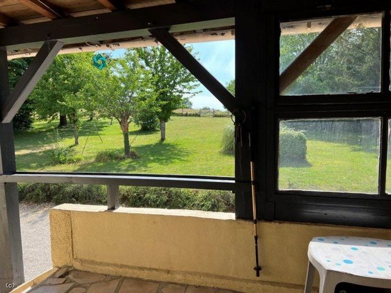

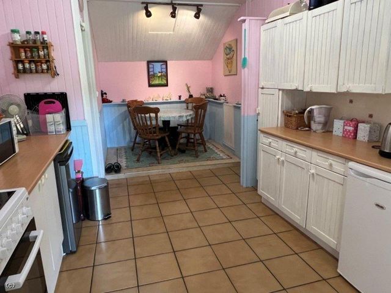

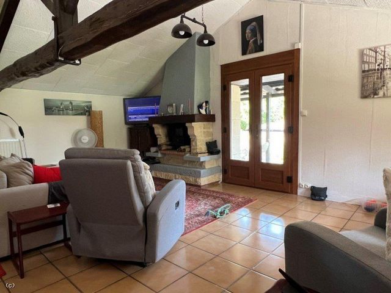
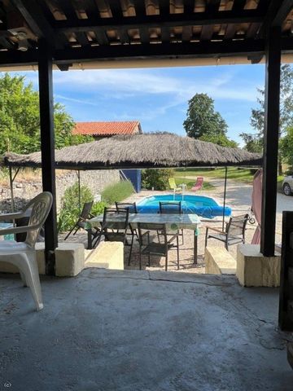
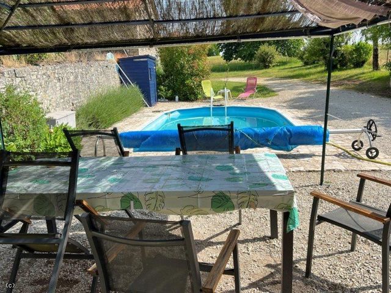
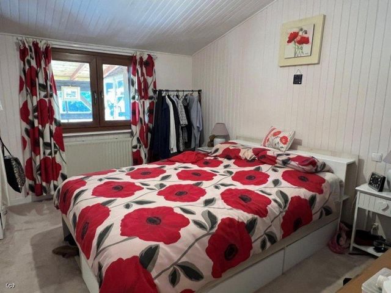
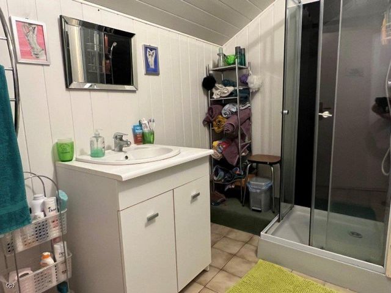
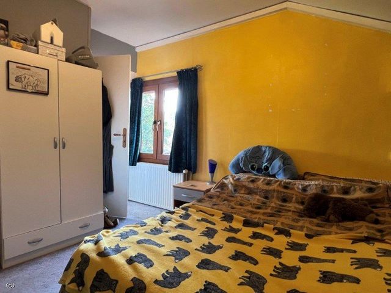
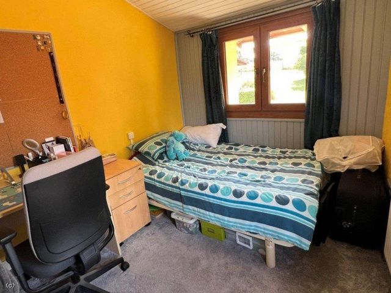


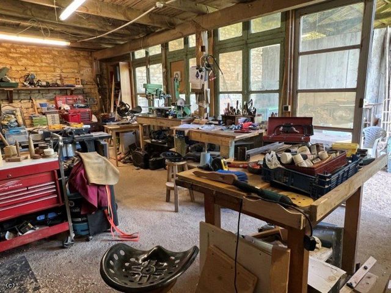
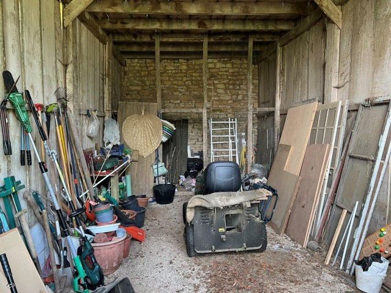
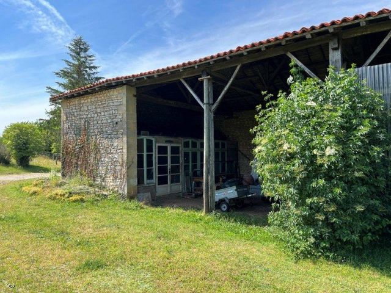
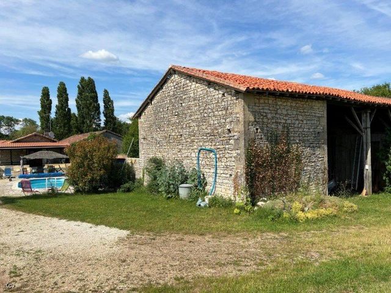

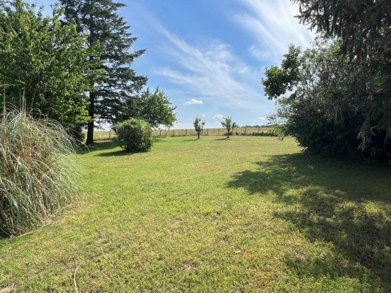

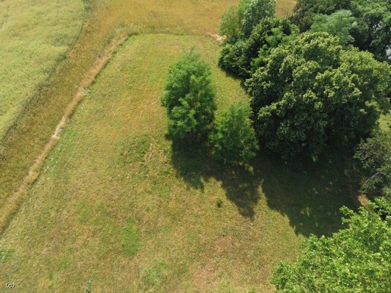
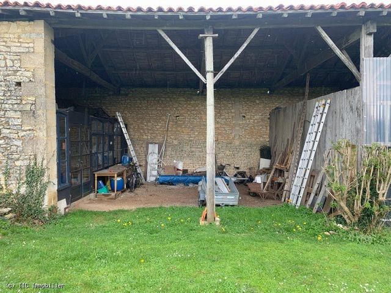
Ground floor (Independent to the upstairs or via a locked internal door and staircase):
Fitted Kitchen 32m²: tiled floor
Shower room 5m²: tiled floor, wc, shower, hand basin
Bedroom 1 12m² Carpet
Small Bedroom 2 7.5m²: tiled floor
Laundry room 1m²: tiled floor
Living room 35m²: tiled floor, cupboard
Veranda 18m²: concrete floor1st floor House 2 (Independent to the ground floor or via a locked internal door and staircase) :
Fitted Kitchen 20m²: tiled floor
Living room 38m²: tiled floor, (low beam), patio doors to a terrace and pool
WC 1m²: tiled floor
Shower room 5m²: tiled floor, shower, hand basin
Bedroom 1 11m² carpet
Bedroom 2 10m² carpet leading to Bedroom 3 : 7m² carpetOutside :
Swimming pool, large workshop with electricity, wooden Garage, enclosed garden, bread oven. Zobacz więcej Zobacz mniej A very interesting property which currently offers 2 independent accommodations. One accommodation is upstairs and one on the ground floor which have separate entrances although an internal staircase can connect them to make them as one. Outside on 1 acre is a private garden with extra field perfect for animals or vegetables etc. An inviting swimming pool, a large workshop, open barn, wooden garage, old bread oven and stone storerooms complete the outside. Although completely private the village bar / restaurant is just a 2-minute walk away.House 1 :
Ground floor (Independent to the upstairs or via a locked internal door and staircase):
Fitted Kitchen 32m²: tiled floor
Shower room 5m²: tiled floor, wc, shower, hand basin
Bedroom 1 12m² Carpet
Small Bedroom 2 7.5m²: tiled floor
Laundry room 1m²: tiled floor
Living room 35m²: tiled floor, cupboard
Veranda 18m²: concrete floor1st floor House 2 (Independent to the ground floor or via a locked internal door and staircase) :
Fitted Kitchen 20m²: tiled floor
Living room 38m²: tiled floor, (low beam), patio doors to a terrace and pool
WC 1m²: tiled floor
Shower room 5m²: tiled floor, shower, hand basin
Bedroom 1 11m² carpet
Bedroom 2 10m² carpet leading to Bedroom 3 : 7m² carpetOutside :
Swimming pool, large workshop with electricity, wooden Garage, enclosed garden, bread oven.