POBIERANIE ZDJĘĆ...
Dom & dom jednorodzinny for sale in Campagnac-lès-Quercy
1 595 529 PLN
Dom & dom jednorodzinny (Na sprzedaż)
Źródło:
PFYR-T156589
/ 123-v1882
Źródło:
PFYR-T156589
Kraj:
FR
Miasto:
Campagnac-lès-Quercy
Kod pocztowy:
24550
Kategoria:
Mieszkaniowe
Typ ogłoszenia:
Na sprzedaż
Typ nieruchomości:
Dom & dom jednorodzinny
Wielkość nieruchomości:
97 m²
Wielkość działki :
7 054 m²
Sypialnie:
2
Łazienki:
2
Zużycie energii:
295
Emisja gazów cieplarnianych:
9
Basen:
Tak
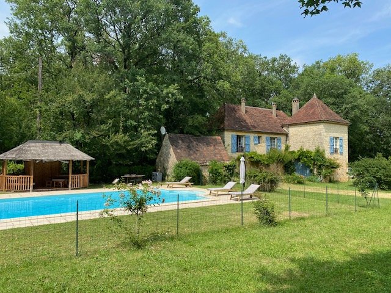
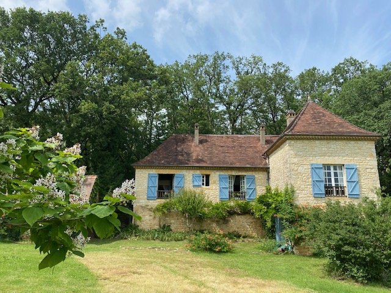
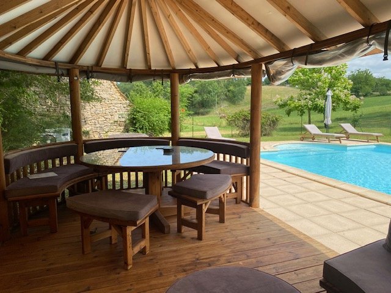
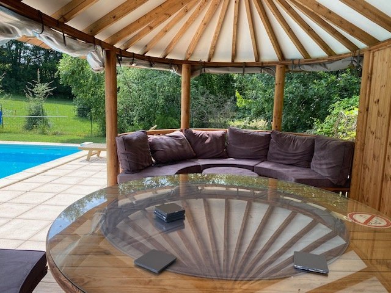
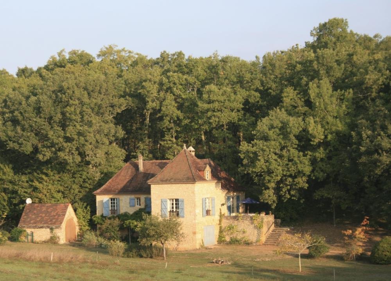
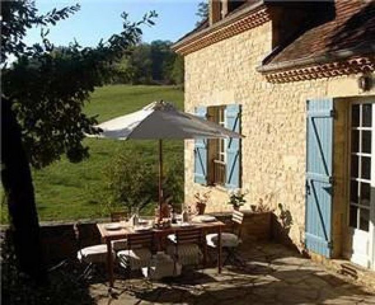
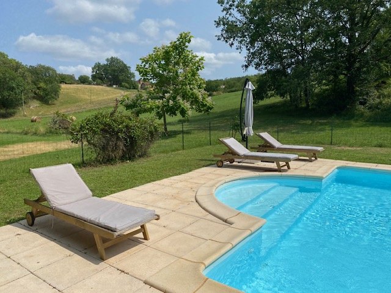
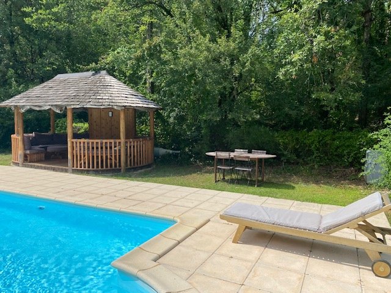
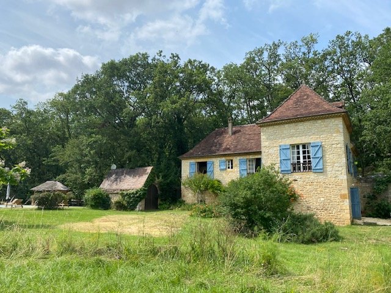
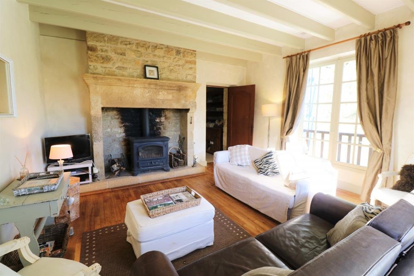
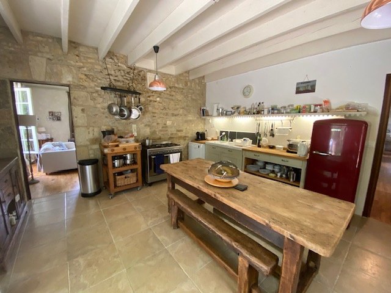
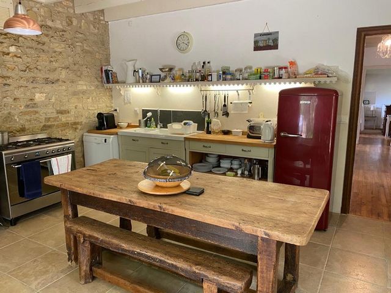
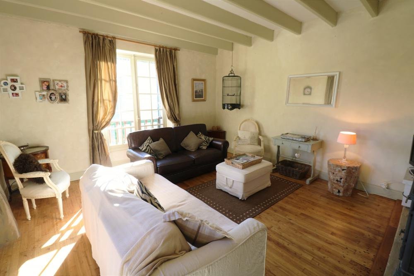
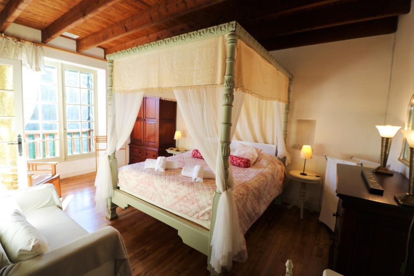
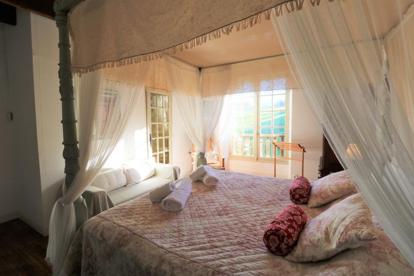
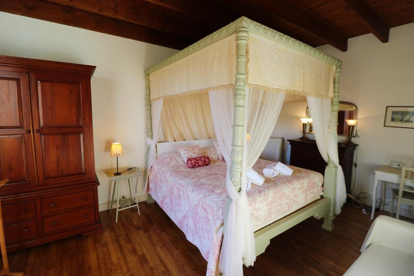
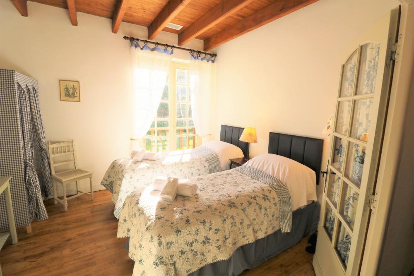
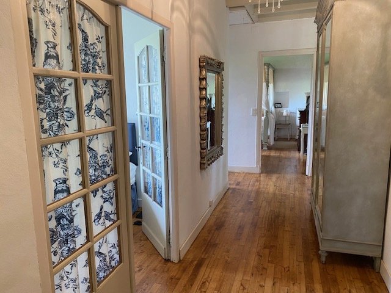
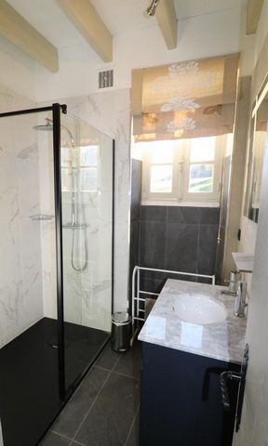
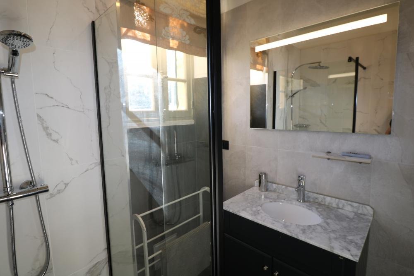
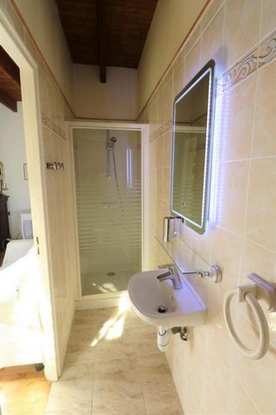
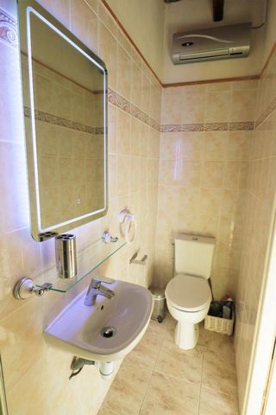
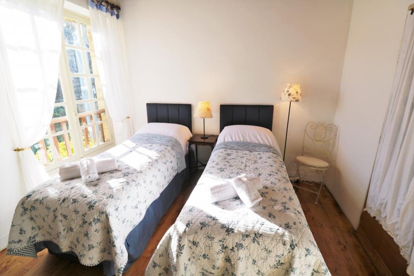
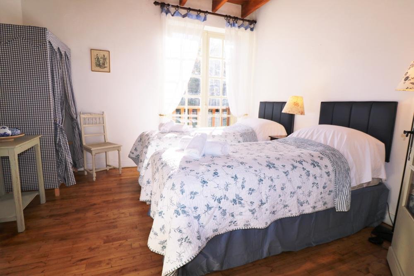
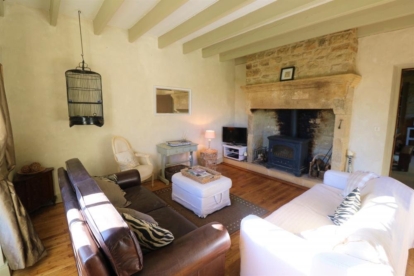
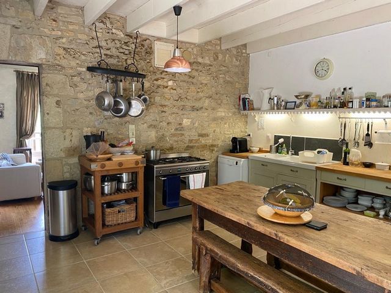
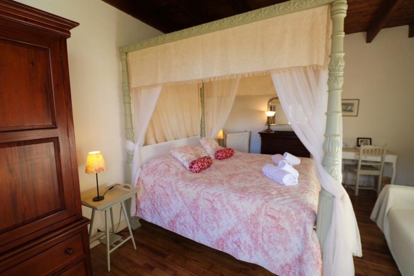
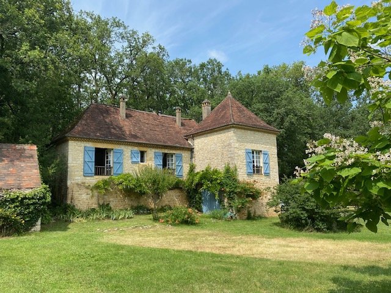
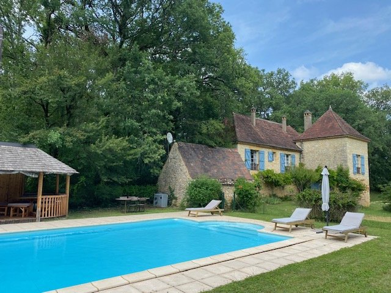
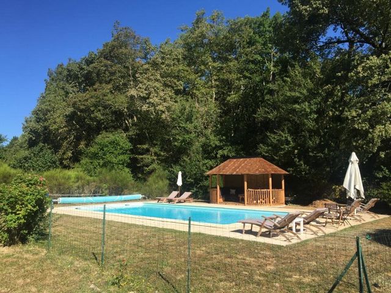
Main Living floor
Accessed via an external stone staircase up to the terrace where a French window opens into the kitchen/dining room (24.85m2). Living room (approx 20.7m2) with a stone fireplace and wood burning stove. Master bedroom (approx. 22.9m2) with a private shower room/WC. Bedroom 2 (12.13m2). Shower room/WC (3.6 m2). Separate WC (1.5 m2), Hallway (10.6 m2).
Upper floor Convertible attic (subject to obtaining authorizations).
Lower floor - Garage (17.6 m2). Cellar (10.65 m2) with water heater and plumbing for a washing machine. Cellar under the house (52 m2)
Reversible air conditioning. Part of the roof was new in 2022, electricity redone in 2022 + new shower room.
OUTBUILDINGS - Garage (20.7 m2), housing the pool technical room
Heated swimming pool 12m x 6m and summer lounge or 'breeze house' with dining area
LAND - 7.054m2 in total. Terrace overlooking the surrounding countryside. Zobacz więcej Zobacz mniej Located in the South of the Dordogne, close to the 'border' with the Lot, this beautiful stone house is in an attractive rural location, close to a village. It was built in 1964 with old stone,and large windows and offers light and airy accommodation..
Main Living floor
Accessed via an external stone staircase up to the terrace where a French window opens into the kitchen/dining room (24.85m2). Living room (approx 20.7m2) with a stone fireplace and wood burning stove. Master bedroom (approx. 22.9m2) with a private shower room/WC. Bedroom 2 (12.13m2). Shower room/WC (3.6 m2). Separate WC (1.5 m2), Hallway (10.6 m2).
Upper floor Convertible attic (subject to obtaining authorizations).
Lower floor - Garage (17.6 m2). Cellar (10.65 m2) with water heater and plumbing for a washing machine. Cellar under the house (52 m2)
Reversible air conditioning. Part of the roof was new in 2022, electricity redone in 2022 + new shower room.
OUTBUILDINGS - Garage (20.7 m2), housing the pool technical room
Heated swimming pool 12m x 6m and summer lounge or 'breeze house' with dining area
LAND - 7.054m2 in total. Terrace overlooking the surrounding countryside.