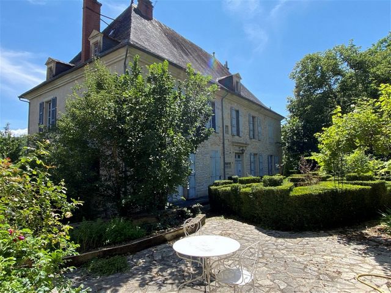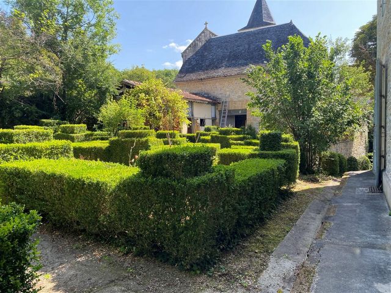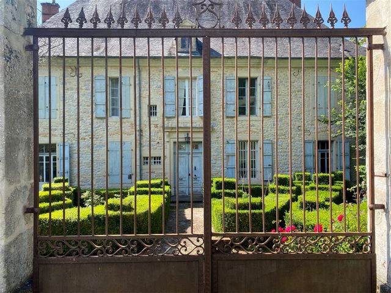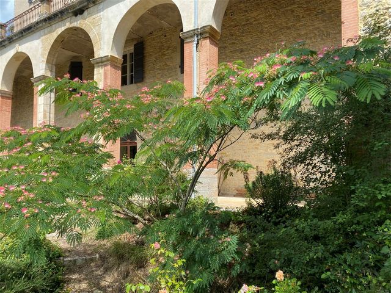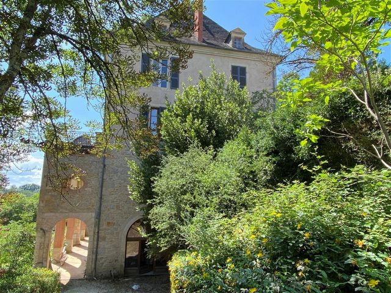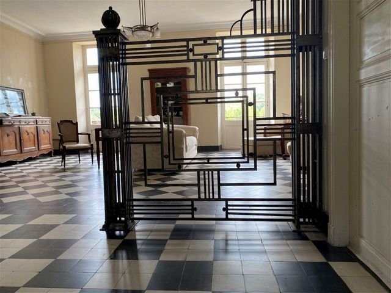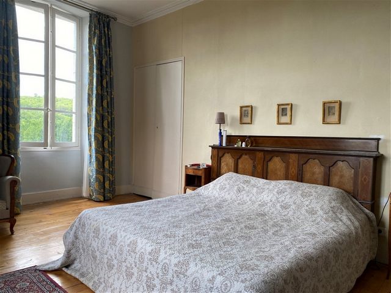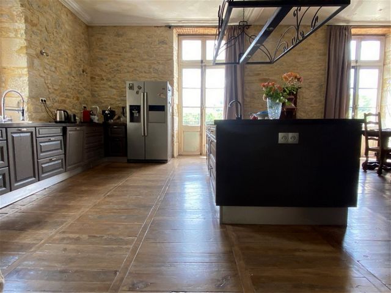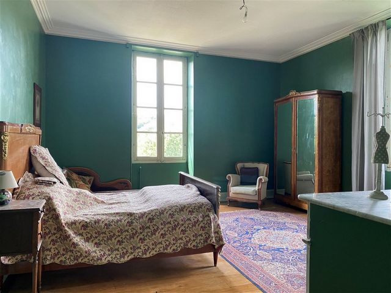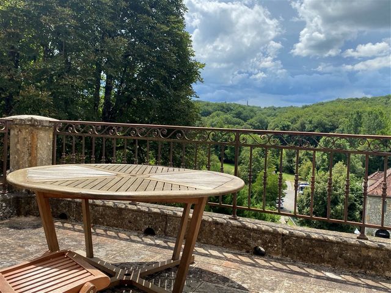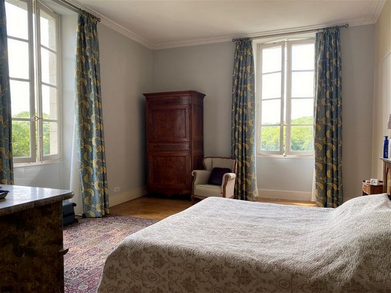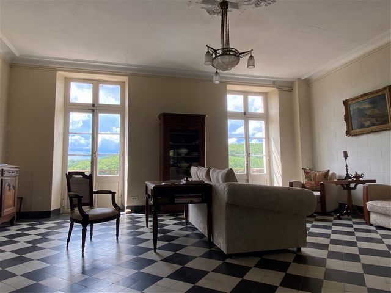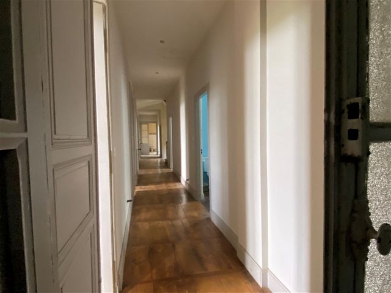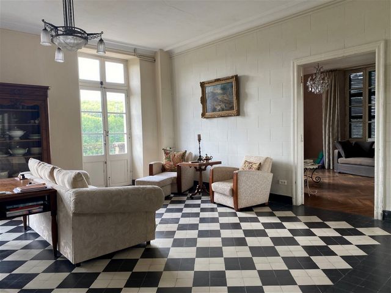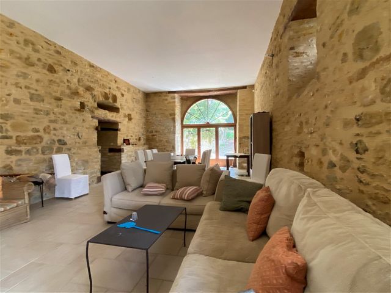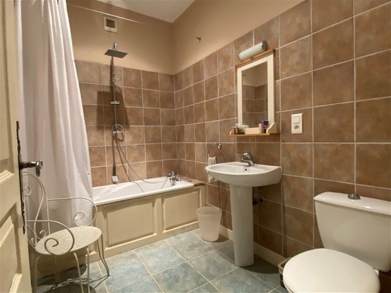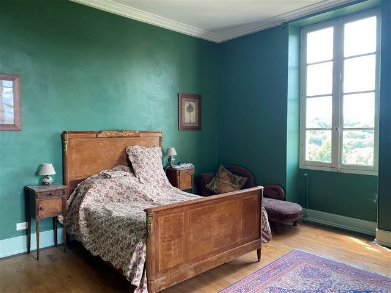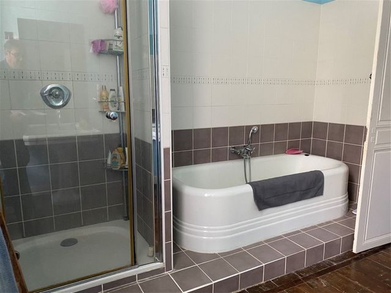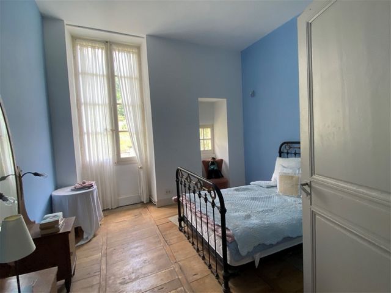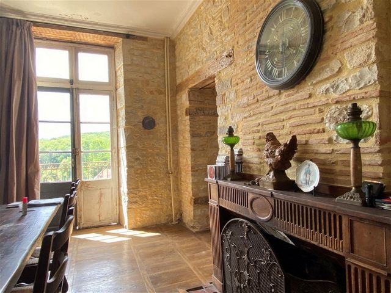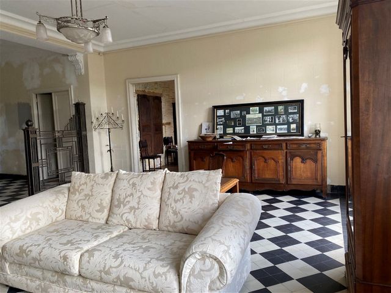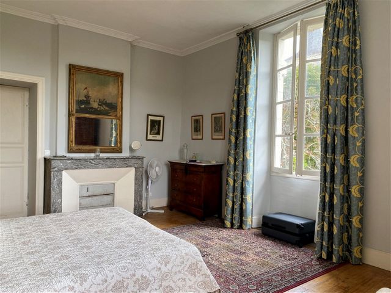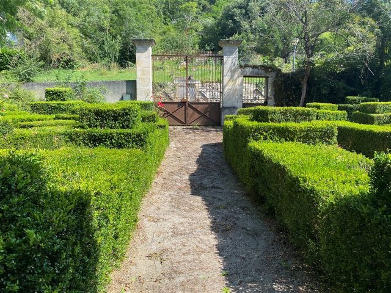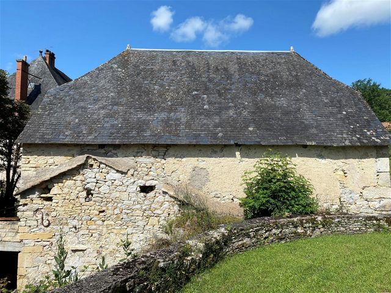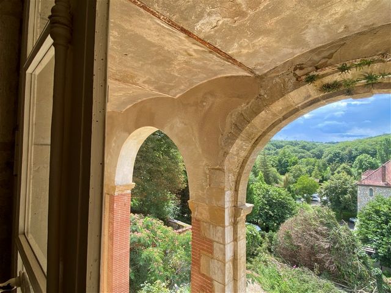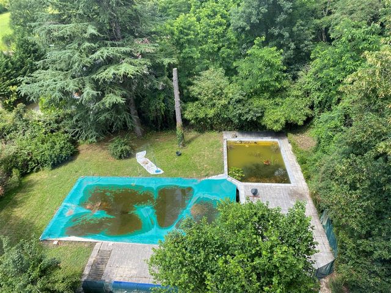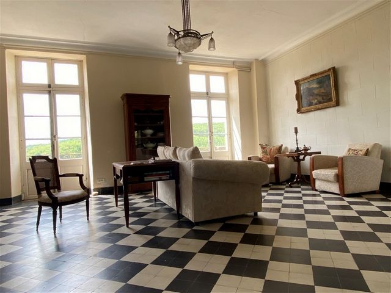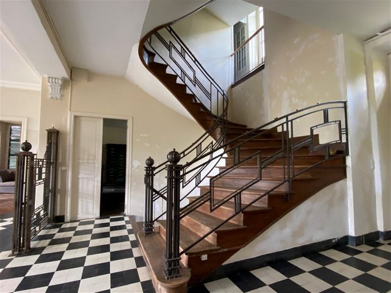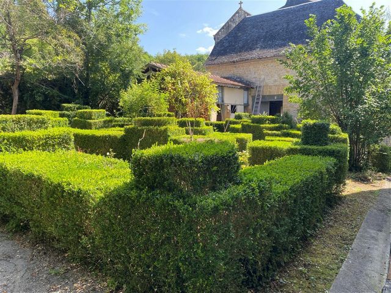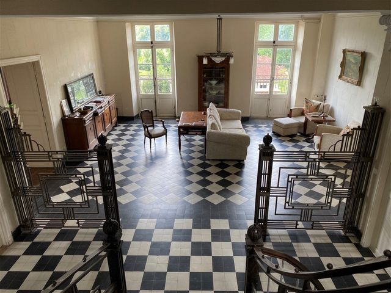POBIERANIE ZDJĘĆ...
Dom & dom jednorodzinny for sale in Saint-Denis-Catus
2 818 206 PLN
Dom & dom jednorodzinny (Na sprzedaż)
Źródło:
PFYR-T155829
/ 123-l7135-2798
Magnificent Bourgeois House, many possibilities: luxury hotel-bed and breakfast, 2 swimming pools Imposing Maison de Maitre with dominant view, large terrace and French garden. Living area distributed over 4 levels of around 180m2 each, around 720m2 of living space in total, plus the attic which could be converted; Large Apartment for rent on the ground floor and Floor 1: Ground floor: Living room / dining room (60.48 m2) with large French windows overlooking the parking lot and a second living room. French windows opening onto the terrace and the garden. Exposed stone walls and stone floor tiles, en suite, Vaulted stone kitchen (16 m2), Vaulted shower room/WC (11.85 m2), Cellar (32.25 m2), Cellar (16 m2). Floor 1: Bedroom 1 (14.5 m2), Bedroom 2 (22 m2), Bedroom 3 (13 m2), Shower room / WC (5.6 m2), bathroom / WC (5.2 m2), Bedroom 4 (19.5 m2) with a private bathroom (7 m2), Bedroom 5 (18.8 m2) with a private bathroom (7 m2), storage room. In total: 5 bedrooms, 2 shower rooms, 3 bathrooms. Boiler room and technical room for heating and hot water. Oil-fired boiler. Radiators to be partially installed Main House above the apartment (independent access via the French garden) Floor 2: Entrance Hall and Staircase (21.25 m2), Dining room (37.96 m2), Kitchen (47.17 m2), Living room 1 (26.9 m2), Living room 2 (30.75 m2), Living room (24.17 m2), WC (2.5 m2), Lounge (5.5 m2), Utility room ( 5.63 m2), Pantry (2.5 m2) Floor 3: Staircase (12.46 m2), Bedroom 6 (27.56 m2), Bathroom (19.43 m2), Dressing Room (8.84 m2), Bedroom 7 (21.95 m2) ), Dressing room (6.92 m2), Bathroom 6 (7 m2), Bedroom 8 (18 m2), Bathroom 8 (2 m2), Bedroom 9 (23.44 m2), Bedroom 10 (17.4 m2), Bathroom (10.45 m2), Bedroom 11 (11.78 m2), hallway (18.97 m2) Large attic of 195 m2 Some decoration and finishing work should be considered. There are many fireplaces and a few rooms with a plaster rosette on the ceiling. Mains drainage. Several outbuildings including: paved stable, pig barn, shelters for wood, garden sheds. 4.227 m2 of garden around the house, some terraced gardens on the front of the house as well as access to the car park. A boxwood driveway on the north side of the property leads to the main entrance of the house. Two communicating swimming pools: swimming pool for children (7 mx 5 m) and swimming pool for adults (13.5 mx 6.5 m). Well. .
Zobacz więcej
Zobacz mniej
Magnificent Bourgeois House, many possibilities: luxury hotel-bed and breakfast, 2 swimming pools Imposing Maison de Maitre with dominant view, large terrace and French garden. Living area distributed over 4 levels of around 180m2 each, around 720m2 of living space in total, plus the attic which could be converted; Large Apartment for rent on the ground floor and Floor 1: Ground floor: Living room / dining room (60.48 m2) with large French windows overlooking the parking lot and a second living room. French windows opening onto the terrace and the garden. Exposed stone walls and stone floor tiles, en suite, Vaulted stone kitchen (16 m2), Vaulted shower room/WC (11.85 m2), Cellar (32.25 m2), Cellar (16 m2). Floor 1: Bedroom 1 (14.5 m2), Bedroom 2 (22 m2), Bedroom 3 (13 m2), Shower room / WC (5.6 m2), bathroom / WC (5.2 m2), Bedroom 4 (19.5 m2) with a private bathroom (7 m2), Bedroom 5 (18.8 m2) with a private bathroom (7 m2), storage room. In total: 5 bedrooms, 2 shower rooms, 3 bathrooms. Boiler room and technical room for heating and hot water. Oil-fired boiler. Radiators to be partially installed Main House above the apartment (independent access via the French garden) Floor 2: Entrance Hall and Staircase (21.25 m2), Dining room (37.96 m2), Kitchen (47.17 m2), Living room 1 (26.9 m2), Living room 2 (30.75 m2), Living room (24.17 m2), WC (2.5 m2), Lounge (5.5 m2), Utility room ( 5.63 m2), Pantry (2.5 m2) Floor 3: Staircase (12.46 m2), Bedroom 6 (27.56 m2), Bathroom (19.43 m2), Dressing Room (8.84 m2), Bedroom 7 (21.95 m2) ), Dressing room (6.92 m2), Bathroom 6 (7 m2), Bedroom 8 (18 m2), Bathroom 8 (2 m2), Bedroom 9 (23.44 m2), Bedroom 10 (17.4 m2), Bathroom (10.45 m2), Bedroom 11 (11.78 m2), hallway (18.97 m2) Large attic of 195 m2 Some decoration and finishing work should be considered. There are many fireplaces and a few rooms with a plaster rosette on the ceiling. Mains drainage. Several outbuildings including: paved stable, pig barn, shelters for wood, garden sheds. 4.227 m2 of garden around the house, some terraced gardens on the front of the house as well as access to the car park. A boxwood driveway on the north side of the property leads to the main entrance of the house. Two communicating swimming pools: swimming pool for children (7 mx 5 m) and swimming pool for adults (13.5 mx 6.5 m). Well. .
Źródło:
PFYR-T155829
Kraj:
FR
Miasto:
Saint-Denis-Catus
Kod pocztowy:
46150
Kategoria:
Mieszkaniowe
Typ ogłoszenia:
Na sprzedaż
Typ nieruchomości:
Dom & dom jednorodzinny
Wielkość nieruchomości:
720 m²
Wielkość działki :
4 227 m²
Sypialnie:
11
Zużycie energii:
212
Emisja gazów cieplarnianych:
62
Basen:
Tak
