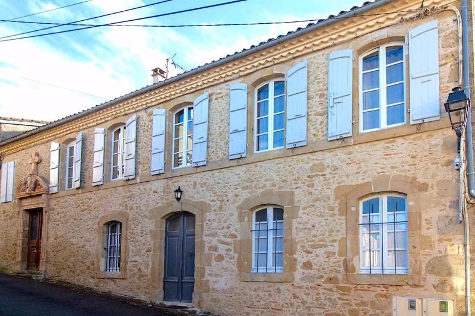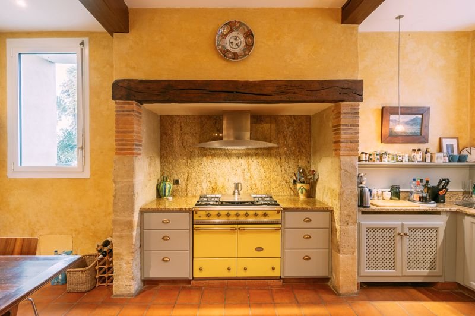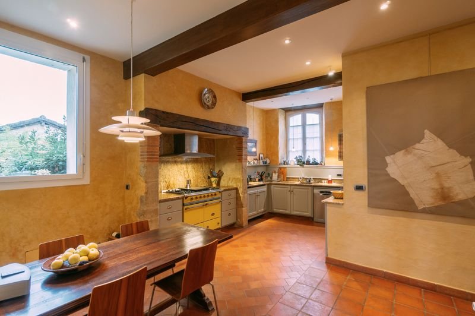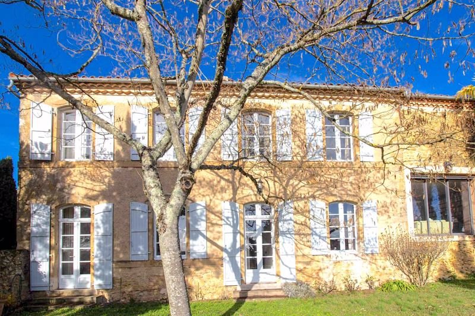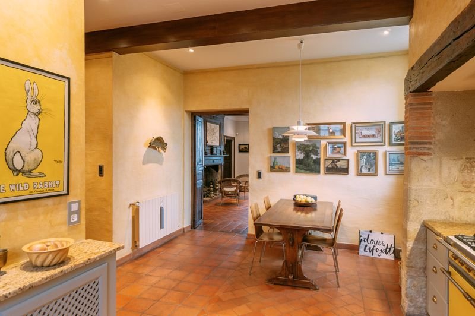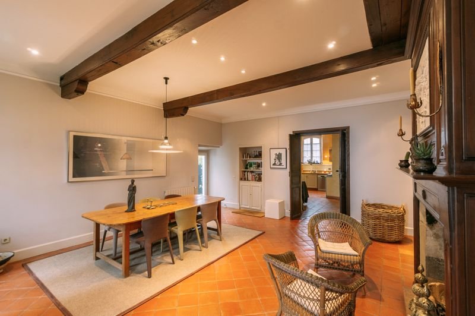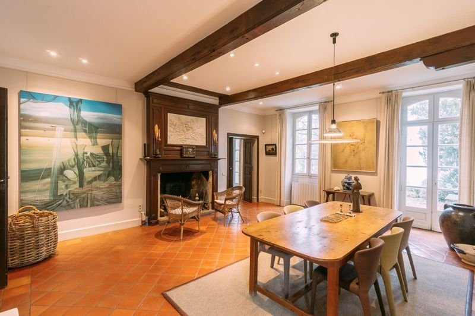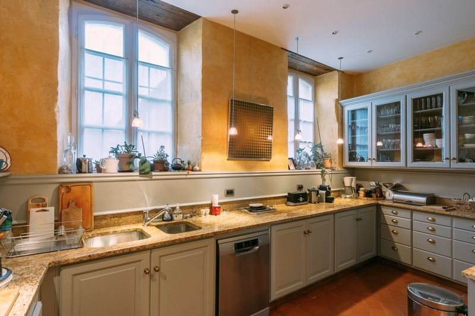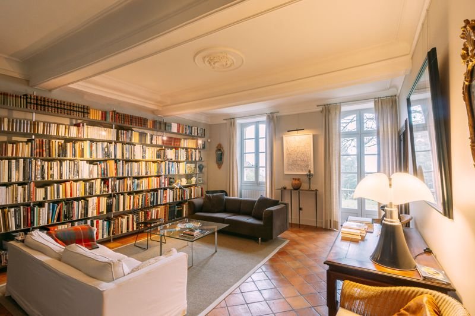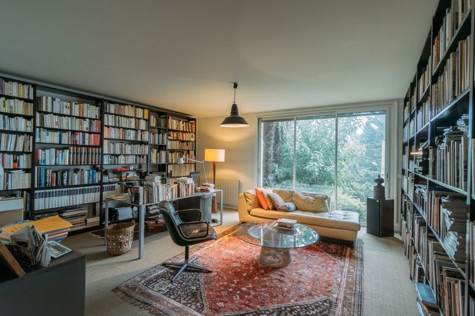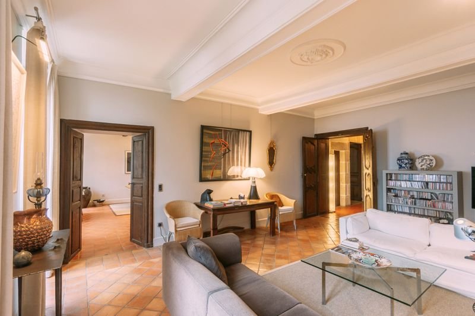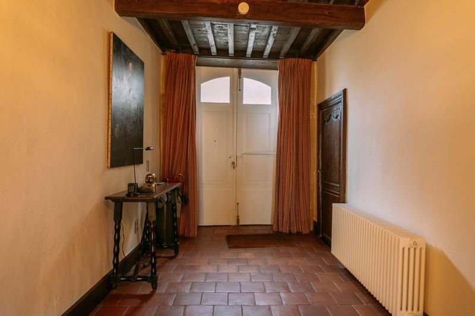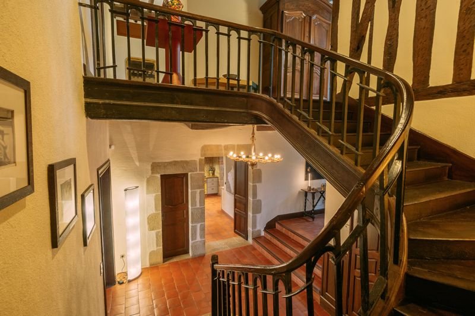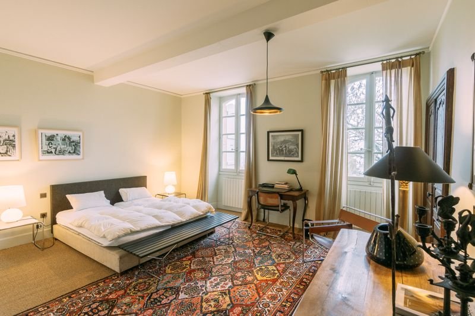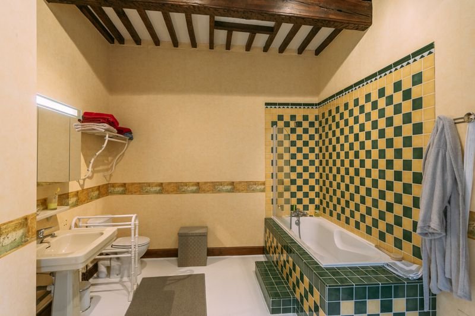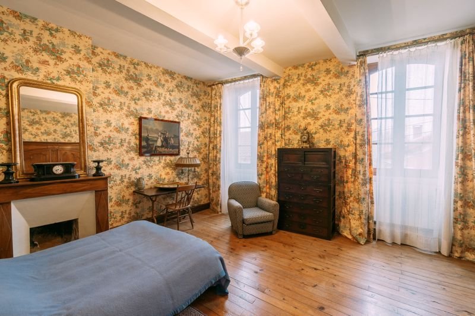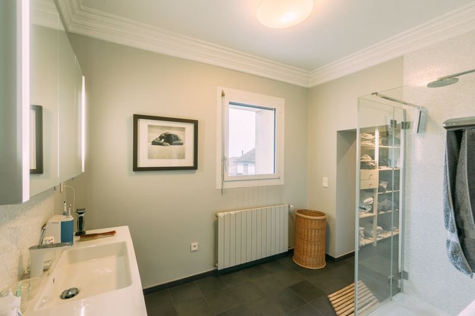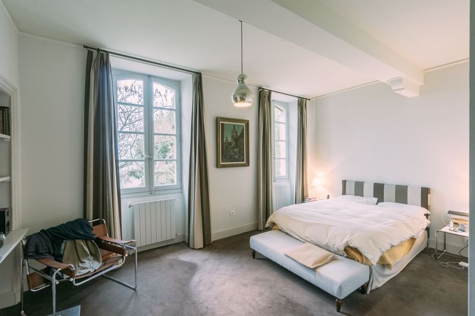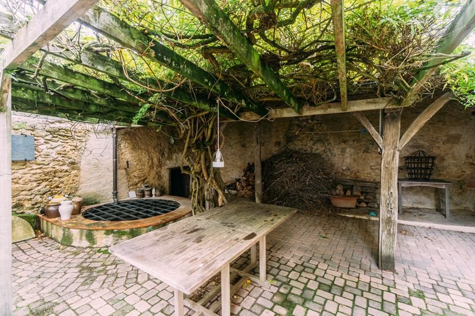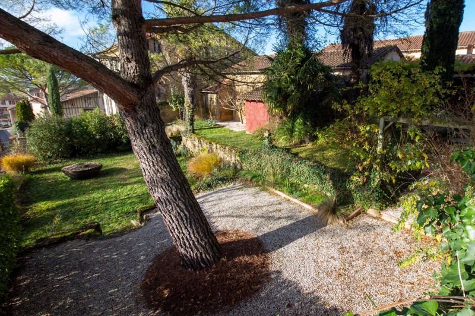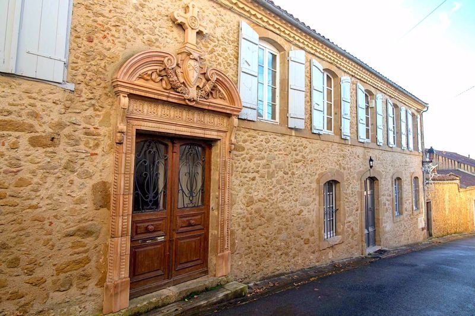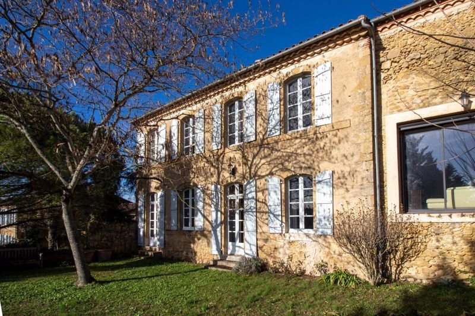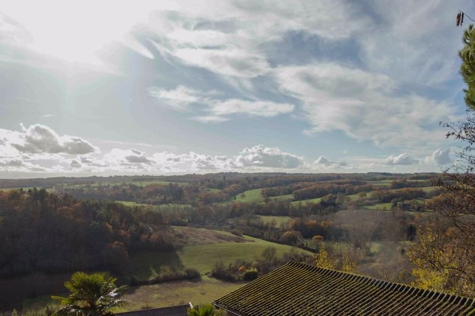POBIERANIE ZDJĘĆ...
Pozostałe (Na sprzedaż)
Źródło:
PFYR-T149516
/ 1027-9201a
Built in 1765, this hilltop village house, with classic proportions, incorporates what was originally a chapel. There are two separate entrances to the property, which would allow the new owners to create an independent apartment of about 70m² in part of the chapel, if they wished. The outside space includes a lovely terrace, workshop & garage.The house is situated on the outskirts of a lovely hilltop village. It's a short drive / enjoyable bike ride of about 8km to the local Epicerie, and 10km from Mirande, an ancient fortified town dating back about 800 years. Situated in south-west France, with half-timbered houses and ancient streets. It has a lively market, modern shops, good local services and a golf course. Foodies will be enticed by the excellent restaurants, the duck products and last, but most definitely not least, the Armagnac!Mirande is best accessed by air to Toulouse airport (100kms), which offers services from the UK with a variety of airlines, including low cost options. Another possibility would be to fly to Tarbes airport (Lourdes) which is about 60kms. The ferry from the UK to Santander/Bilbao is also a reasonable way to travel as Mirande is not far from these ports. Fans of the TGV super fast trains can travel to Toulouse via the Eurostar to Paris.There is a total 330m2 habitable space. Here's the layout:GROUND FLOOREntrance hall: 17.5m², terracotta tiled floor, exposed beams and grand staircase Sitting room: 32.5m², terracotta tiled floor, French window to gardenDining room: 32.5m², terracotta tiled floor, fireplace, French window to terrace and garden Kitchen: 26m², terracotta tiled floor, Lacanche range cookerWC with washbasinBoiler room/utility: 8.5m². De Dietrich oil fired boiler, double sinkFORMER CHAPELStudy: 27.5m², potential to become an additional bedroomSecond entrance hall: 19m², terra cotta floor and separate street entrance2 x Storage rooms: 11m² & 6m²Undeveloped room: 77m², a large space above the former chapel, currently uses for storageFIRST FLOORLanding: 17.5m²Master Bedroom: 22.5m², with ensuite shower room and dressing roomBedroom 2: 20m²Dressing room: 7m², with storageBedroom 3: 22.5m², with fireplaceFamily bathroom: 12m², bath, washbasin & WC. Access to area above the former chapelOUTSIDECovered terrace: 64m², with large circular water feature and access to the streetGarage: 60m², space for 2 vehicles, remote controlled door and interior wellWorkshop: 17m², as an extension to the garageADDITIONAL INFORMATION4 bedrooms2 bathrooms2 reception roomsHabitable space : 330m²Plot size: 530m²DPE Rating: DInternet fibre connectionOil-fired central heatingMains drainagePartly double-glazed windows10km to shops and services60kms closest international airportAgency fees are included in the advertised price and are payable by the purchaser. Please note: All locations and sizes are approximate. La Résidence has made every effort to ensure that the details and photographs of this property are accurate and in no way misleading. However, this information does not form part of a contract and no warranties are either given or implied.
Zobacz więcej
Zobacz mniej
Built in 1765, this hilltop village house, with classic proportions, incorporates what was originally a chapel. There are two separate entrances to the property, which would allow the new owners to create an independent apartment of about 70m² in part of the chapel, if they wished. The outside space includes a lovely terrace, workshop & garage.The house is situated on the outskirts of a lovely hilltop village. It's a short drive / enjoyable bike ride of about 8km to the local Epicerie, and 10km from Mirande, an ancient fortified town dating back about 800 years. Situated in south-west France, with half-timbered houses and ancient streets. It has a lively market, modern shops, good local services and a golf course. Foodies will be enticed by the excellent restaurants, the duck products and last, but most definitely not least, the Armagnac!Mirande is best accessed by air to Toulouse airport (100kms), which offers services from the UK with a variety of airlines, including low cost options. Another possibility would be to fly to Tarbes airport (Lourdes) which is about 60kms. The ferry from the UK to Santander/Bilbao is also a reasonable way to travel as Mirande is not far from these ports. Fans of the TGV super fast trains can travel to Toulouse via the Eurostar to Paris.There is a total 330m2 habitable space. Here's the layout:GROUND FLOOREntrance hall: 17.5m², terracotta tiled floor, exposed beams and grand staircase Sitting room: 32.5m², terracotta tiled floor, French window to gardenDining room: 32.5m², terracotta tiled floor, fireplace, French window to terrace and garden Kitchen: 26m², terracotta tiled floor, Lacanche range cookerWC with washbasinBoiler room/utility: 8.5m². De Dietrich oil fired boiler, double sinkFORMER CHAPELStudy: 27.5m², potential to become an additional bedroomSecond entrance hall: 19m², terra cotta floor and separate street entrance2 x Storage rooms: 11m² & 6m²Undeveloped room: 77m², a large space above the former chapel, currently uses for storageFIRST FLOORLanding: 17.5m²Master Bedroom: 22.5m², with ensuite shower room and dressing roomBedroom 2: 20m²Dressing room: 7m², with storageBedroom 3: 22.5m², with fireplaceFamily bathroom: 12m², bath, washbasin & WC. Access to area above the former chapelOUTSIDECovered terrace: 64m², with large circular water feature and access to the streetGarage: 60m², space for 2 vehicles, remote controlled door and interior wellWorkshop: 17m², as an extension to the garageADDITIONAL INFORMATION4 bedrooms2 bathrooms2 reception roomsHabitable space : 330m²Plot size: 530m²DPE Rating: DInternet fibre connectionOil-fired central heatingMains drainagePartly double-glazed windows10km to shops and services60kms closest international airportAgency fees are included in the advertised price and are payable by the purchaser. Please note: All locations and sizes are approximate. La Résidence has made every effort to ensure that the details and photographs of this property are accurate and in no way misleading. However, this information does not form part of a contract and no warranties are either given or implied.
Źródło:
PFYR-T149516
Kraj:
FR
Miasto:
Mirande
Kod pocztowy:
32300
Kategoria:
Mieszkaniowe
Typ ogłoszenia:
Na sprzedaż
Typ nieruchomości:
Pozostałe
Wielkość nieruchomości:
330 m²
Wielkość działki :
530 m²
Sypialnie:
4
Łazienki:
2
Garaże:
1
CENA NIERUCHOMOŚCI OD M² MIASTA SĄSIEDZI
| Miasto |
Średnia cena m2 dom |
Średnia cena apartament |
|---|---|---|
| Marciac | 9 485 PLN | - |
| Auch | 8 222 PLN | - |
| Fleurance | 6 460 PLN | - |
| Eauze | 6 901 PLN | - |
| Condom | 6 882 PLN | - |
| L'Isle-Jourdain | 11 928 PLN | - |
