POBIERANIE ZDJĘĆ...
Dom & dom jednorodzinny for sale in Castelnau-d'Anglès
2 788 633 PLN
Dom & dom jednorodzinny (Na sprzedaż)
Źródło:
PFYR-T141673
/ 1-ifpc41273
Źródło:
PFYR-T141673
Kraj:
FR
Miasto:
Castelnau-d'Anglès
Kod pocztowy:
32320
Kategoria:
Mieszkaniowe
Typ ogłoszenia:
Na sprzedaż
Typ nieruchomości:
Dom & dom jednorodzinny
Podtyp nieruchomości:
Zamek
Luksusowa:
Tak
Wielkość nieruchomości:
480 m²
Wielkość działki :
40 760 m²
Sypialnie:
6
Łazienki:
4
Zużycie energii:
145
Emisja gazów cieplarnianych:
4
Parkingi:
1
Basen:
Tak
Taras:
Tak
Teren ogrodzony:
Tak
Dostęp do Internetu:
Tak
Piekarnik:
Tak
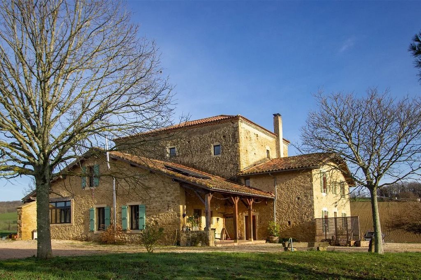
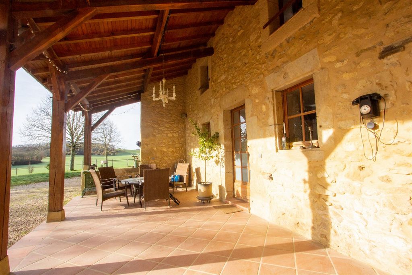
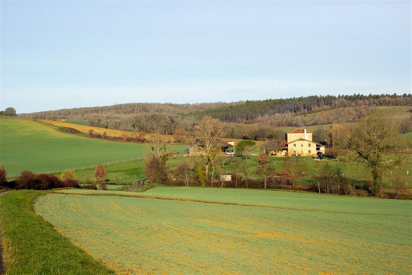
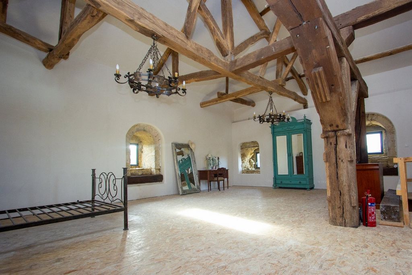
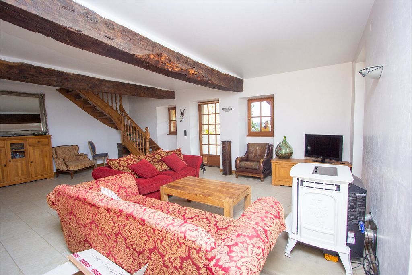
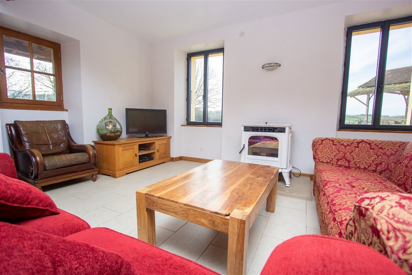
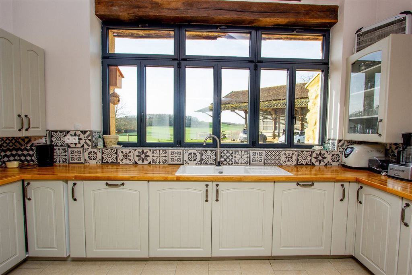
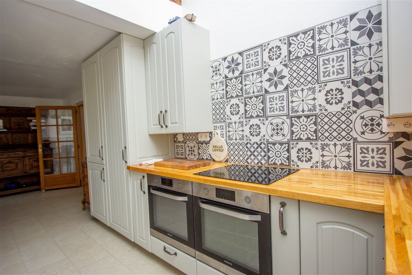
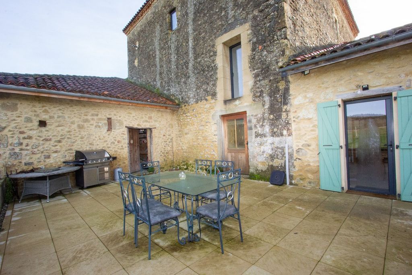
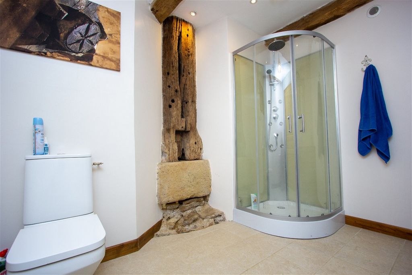
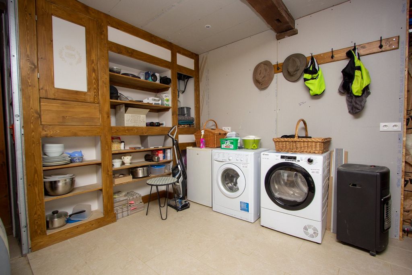
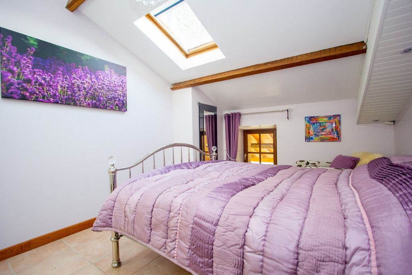
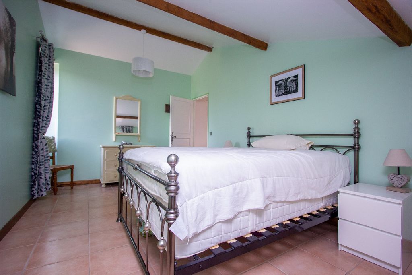
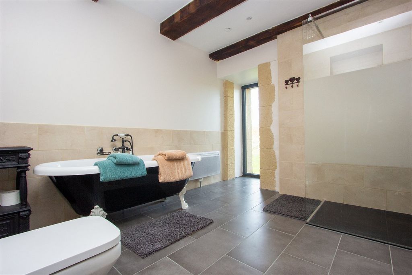
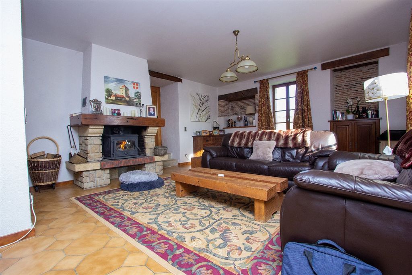
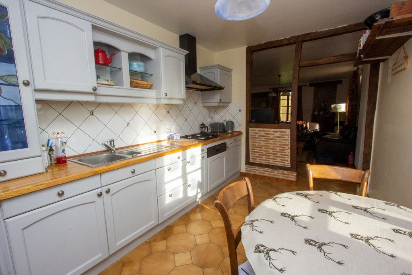
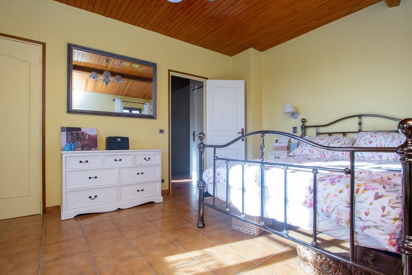
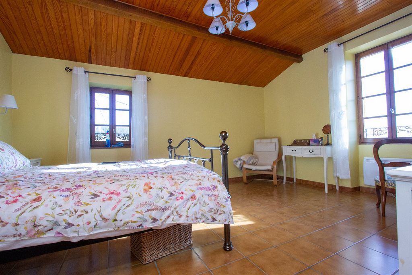
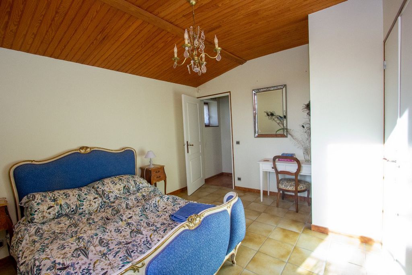
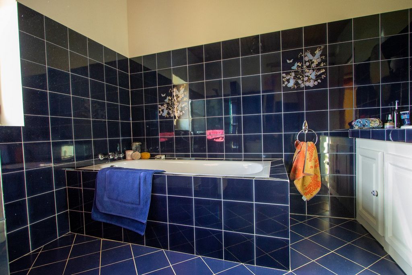
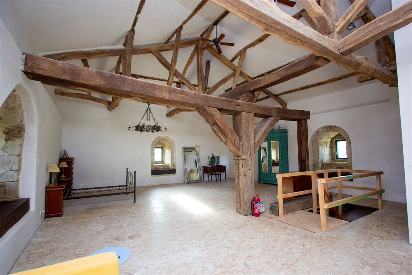
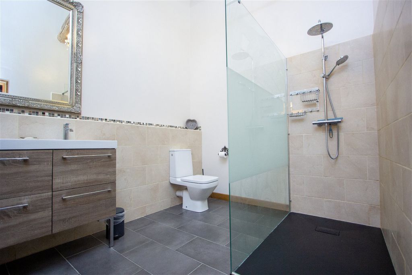
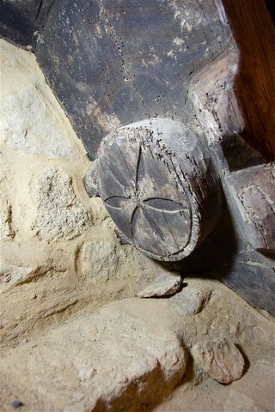
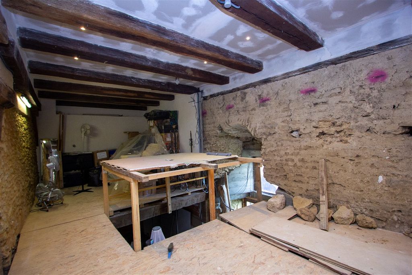
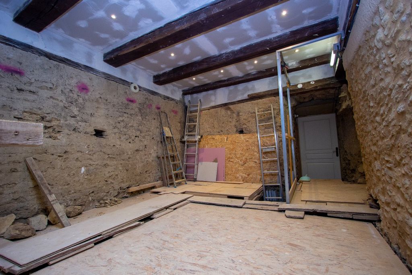
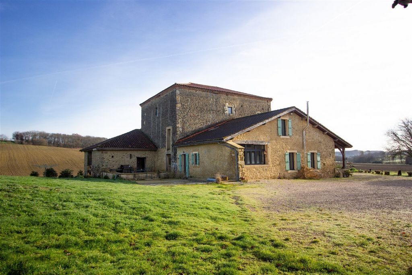
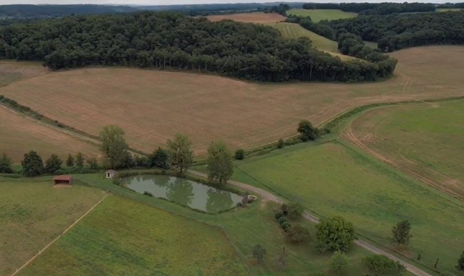
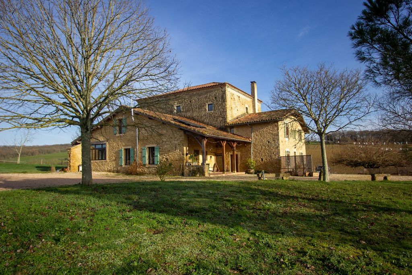
This gem of a property dates back to medieval times and has connections to the Knights Templars. It has been lovingly restored by the current owners to create a unique family home with separate gite accommodation. Set in approximately 10 acres of idyllic countryside the property is completely private with no close neighbours and stunning 360 degree views. The land rolls gently around the entire property and is completely enclosed with good quality fencing. It has 2 small lakes and would be ideal for horses. Location
The property is situated in the heart of the Gers countryside, it is difficult to overstate the sense of tranquility which surrounds the property. Access
The large departmental town of Auch is just 30 minutes by car and Toulouse is 1hr 20 mins. It is situated between the Bastide villages of Montesquiou and Bassoues, each with basic shops, restaurants and services. Interior
MAIN HOUSE
The main house consists of a large bright sitting room (40m2) with pellet burning stove in traditional design. A door connects this room to a very spacious and bright kitchen (34m2) which is fully fitted with attractive units, polished wooden worktops; double electric ovens; induction hob and dishwasher. There is ample space for a large farmhouse table.A door from the kitchen leads to a large outdoor dining space overlooking the garden. Double doors lead from the kitchen to the ground floor of the medieval tower, where one finds an entrance hall, shower room and large utility area. The first floor of the main house is reached by a staircase in the sitting room, which connects to the landing, off which are 2 double bedrooms plus a further bedroom/dressing room. There is a bathroom with roll top claw foot bath and large Italian shower. The landing gives onto a large room in the tower, which could be used as a study, library, games room etc. The original stone walls have been expertly restored and exposed to reflect the age and significance of the building. GITE
The charming Gite it attached to and accessible from the main house but enjoys an independent entrance and independent and private outside space. On the ground floor is an entrance hall, fully fitted kitchen / breakfast room and an open plan living area with fireplace and wood burning stove. A staircase form the sitting room leads to the first floor landing. On the first floor are two Double / triple bedrooms and a large bathroom with bath and separate shower. There is a separate WC.MEDIEVAL TOWER
The earliest records of the existence of the tower date back to 1250 and it is believed that it was used by the Knights Templar. There is evidence of this in archives and in artefacts found in the tower, which have been preserved. There are 3 levels within the 80m2 footprint. The first and second floors remain largely a blank canvas for the new owner to continue the restoration. However, the remaining work is cosmetic rather than structural. The top floor is a magnificent master bedroom suite (80m2) with vaulted ceiling and original exposed stonework. There are windows to all four sides and the views from the bedroom are spectacular. The large ensuite shower room has a double wash basin, Italian shower and WC. Exterior
The property is approached by a single track road and is completely private. It is set in the centre of 10 acres of gently rolling fields. The entire plot is enclosed with good quality fencingThere is a large hanger 10x20 metres, which has a floor suitable for horses. There are also 2 field shelters and 2 small lakes. The area immediately surrounding the property benefits from several private terraces, ideal for outdoor dining. There is also an out of ground pool for use by guests of the gite. To the side of the property is a useful workshop (16m2) with power and light. Zobacz więcej Zobacz mniej Summary
This gem of a property dates back to medieval times and has connections to the Knights Templars. It has been lovingly restored by the current owners to create a unique family home with separate gite accommodation. Set in approximately 10 acres of idyllic countryside the property is completely private with no close neighbours and stunning 360 degree views. The land rolls gently around the entire property and is completely enclosed with good quality fencing. It has 2 small lakes and would be ideal for horses. Location
The property is situated in the heart of the Gers countryside, it is difficult to overstate the sense of tranquility which surrounds the property. Access
The large departmental town of Auch is just 30 minutes by car and Toulouse is 1hr 20 mins. It is situated between the Bastide villages of Montesquiou and Bassoues, each with basic shops, restaurants and services. Interior
MAIN HOUSE
The main house consists of a large bright sitting room (40m2) with pellet burning stove in traditional design. A door connects this room to a very spacious and bright kitchen (34m2) which is fully fitted with attractive units, polished wooden worktops; double electric ovens; induction hob and dishwasher. There is ample space for a large farmhouse table.A door from the kitchen leads to a large outdoor dining space overlooking the garden. Double doors lead from the kitchen to the ground floor of the medieval tower, where one finds an entrance hall, shower room and large utility area. The first floor of the main house is reached by a staircase in the sitting room, which connects to the landing, off which are 2 double bedrooms plus a further bedroom/dressing room. There is a bathroom with roll top claw foot bath and large Italian shower. The landing gives onto a large room in the tower, which could be used as a study, library, games room etc. The original stone walls have been expertly restored and exposed to reflect the age and significance of the building. GITE
The charming Gite it attached to and accessible from the main house but enjoys an independent entrance and independent and private outside space. On the ground floor is an entrance hall, fully fitted kitchen / breakfast room and an open plan living area with fireplace and wood burning stove. A staircase form the sitting room leads to the first floor landing. On the first floor are two Double / triple bedrooms and a large bathroom with bath and separate shower. There is a separate WC.MEDIEVAL TOWER
The earliest records of the existence of the tower date back to 1250 and it is believed that it was used by the Knights Templar. There is evidence of this in archives and in artefacts found in the tower, which have been preserved. There are 3 levels within the 80m2 footprint. The first and second floors remain largely a blank canvas for the new owner to continue the restoration. However, the remaining work is cosmetic rather than structural. The top floor is a magnificent master bedroom suite (80m2) with vaulted ceiling and original exposed stonework. There are windows to all four sides and the views from the bedroom are spectacular. The large ensuite shower room has a double wash basin, Italian shower and WC. Exterior
The property is approached by a single track road and is completely private. It is set in the centre of 10 acres of gently rolling fields. The entire plot is enclosed with good quality fencingThere is a large hanger 10x20 metres, which has a floor suitable for horses. There are also 2 field shelters and 2 small lakes. The area immediately surrounding the property benefits from several private terraces, ideal for outdoor dining. There is also an out of ground pool for use by guests of the gite. To the side of the property is a useful workshop (16m2) with power and light.