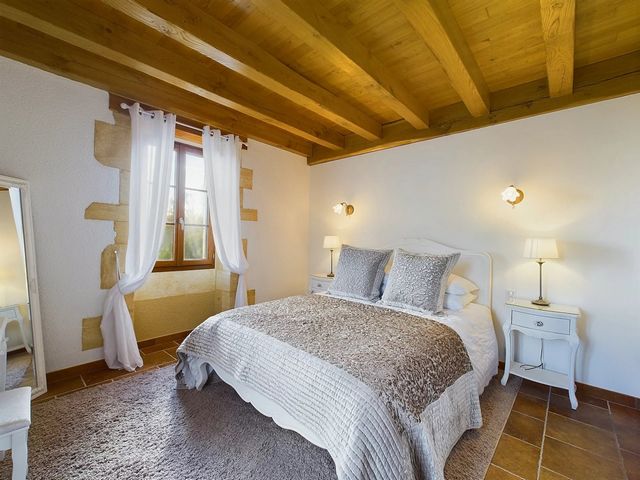2 907 045 PLN
POBIERANIE ZDJĘĆ...
Dom & dom jednorodzinny (Na sprzedaż)
Źródło:
MLSM-T8719
/ bvi77780
EXCLUSIVE TO BEAUX VILLAGES! This recently renovated house sits in nearly 3 hectares of land. The main house comprises of a kitchen with ample room for a table and chairs. a lovely light living/dining room with 2 sets of double doors out on to a raised terrace area, to enjoy the sunny evenings and alfresco dining. There is a mezzanine, which could be used as another bedroom or as a cosy snug area or office. There are two bedrooms in the main house and a newly renovated bathroom with a roll top bath and walk in Italian shower. The guest house is attached to the main house and has been completely refurbished within the last two years to an extremely high standard; This can either be closed off to be totally separate (and to provide rental income, with the necessary permissions) or opened up to form a larger house. There is a separate kitchen/ dining/living room with one bedroom on the ground floor and a shower room. Upstairs the attic has been renovated to provide 2 further double bedrooms and a shower room which completes this lovely and well renovated ensemble (possible gite business). Outside are some really attractive stone buildings. One of these buildings is used as a stables for 2 horses. Again, this work has been done very recently to provide stabling for the owners 2 horses. The fields, used for pasture are all fenced with post and rail fencing. There is an additional barn/workshop and a garage. An old tobacco barn, all newly renovated, has been used to provide a covered shady terrace for the new and heated 10 x 5m pool as well as a space for a large summer kitchen with more than enough space for a table and chairs and for your sun loungers! Its really is ready to move into!
Zobacz więcej
Zobacz mniej
EXCLUSIVE TO BEAUX VILLAGES! This recently renovated house sits in nearly 3 hectares of land. The main house comprises of a kitchen with ample room for a table and chairs. a lovely light living/dining room with 2 sets of double doors out on to a raised terrace area, to enjoy the sunny evenings and alfresco dining. There is a mezzanine, which could be used as another bedroom or as a cosy snug area or office. There are two bedrooms in the main house and a newly renovated bathroom with a roll top bath and walk in Italian shower. The guest house is attached to the main house and has been completely refurbished within the last two years to an extremely high standard; This can either be closed off to be totally separate (and to provide rental income, with the necessary permissions) or opened up to form a larger house. There is a separate kitchen/ dining/living room with one bedroom on the ground floor and a shower room. Upstairs the attic has been renovated to provide 2 further double bedrooms and a shower room which completes this lovely and well renovated ensemble (possible gite business). Outside are some really attractive stone buildings. One of these buildings is used as a stables for 2 horses. Again, this work has been done very recently to provide stabling for the owners 2 horses. The fields, used for pasture are all fenced with post and rail fencing. There is an additional barn/workshop and a garage. An old tobacco barn, all newly renovated, has been used to provide a covered shady terrace for the new and heated 10 x 5m pool as well as a space for a large summer kitchen with more than enough space for a table and chairs and for your sun loungers! Its really is ready to move into!
Źródło:
MLSM-T8719
Kraj:
FR
Region:
Lot-Et-Garonne
Miasto:
Fumel
Kategoria:
Mieszkaniowe
Typ ogłoszenia:
Na sprzedaż
Typ nieruchomości:
Dom & dom jednorodzinny
Wielkość nieruchomości:
296 m²
Wielkość działki :
28 079 m²
Sypialnie:
5
Łazienki:
3
Basen:
Tak




























