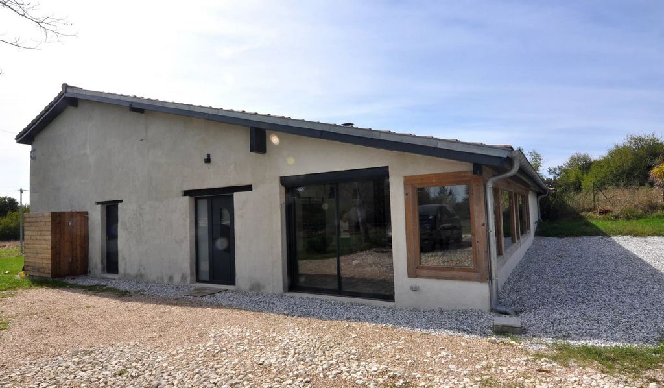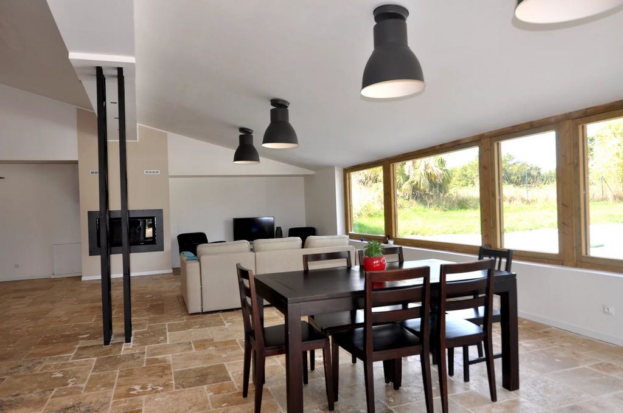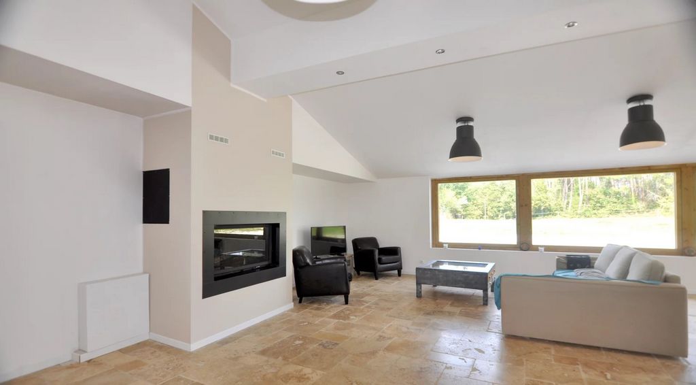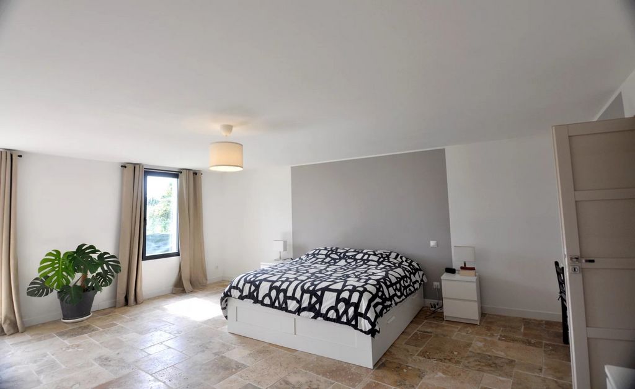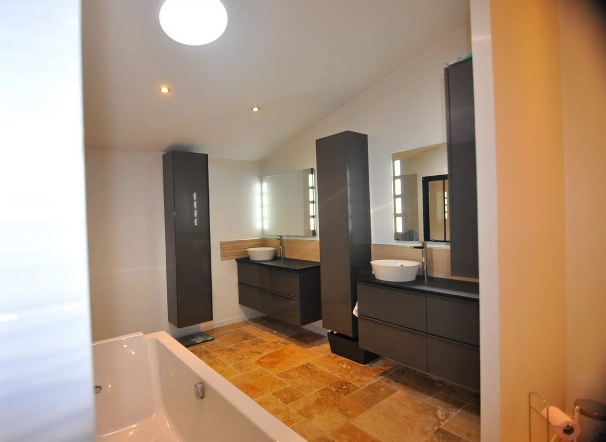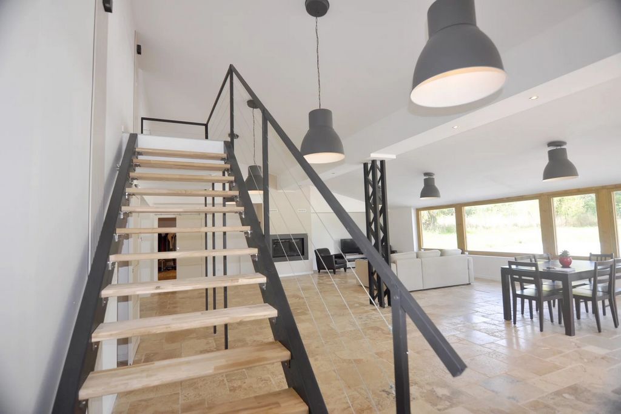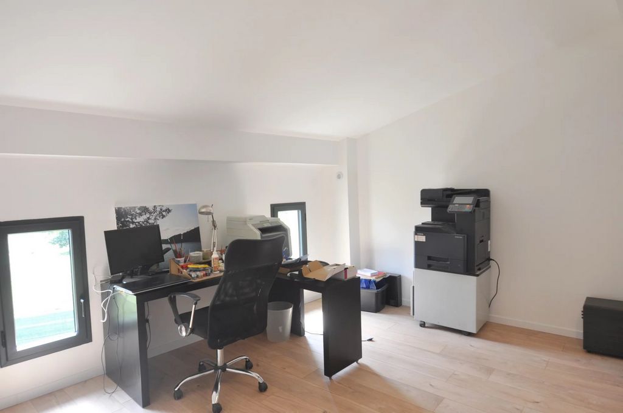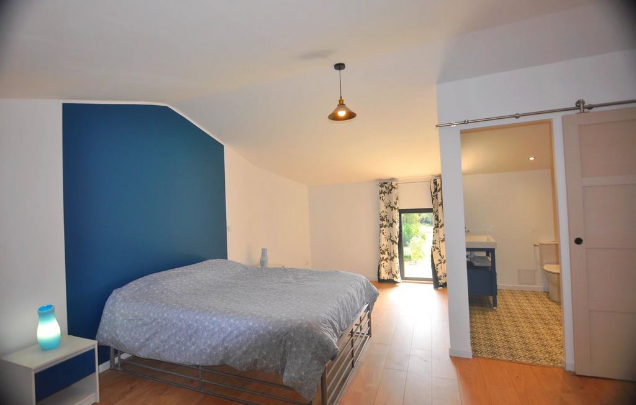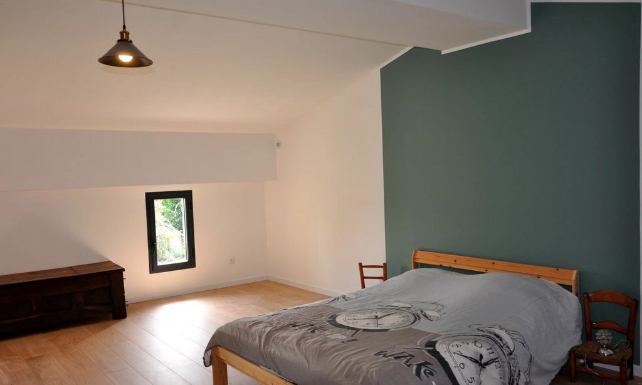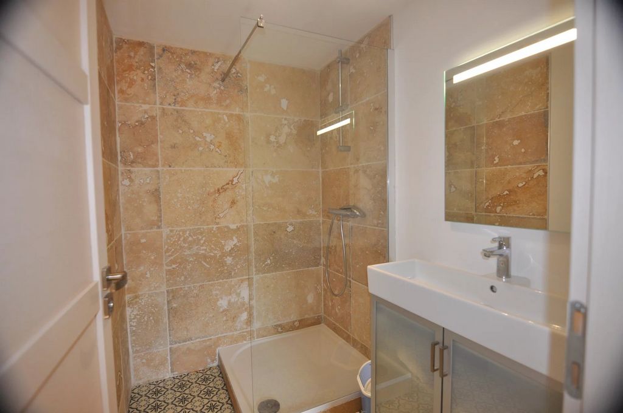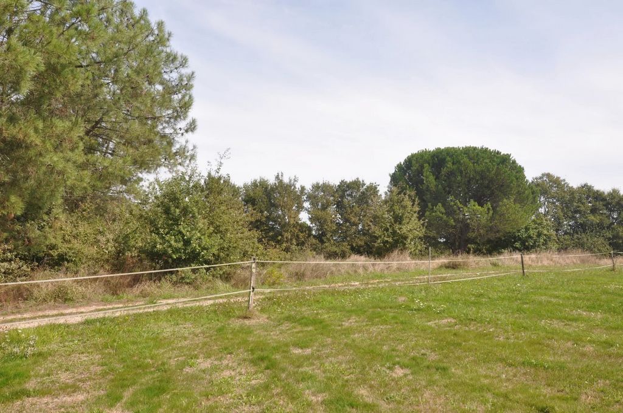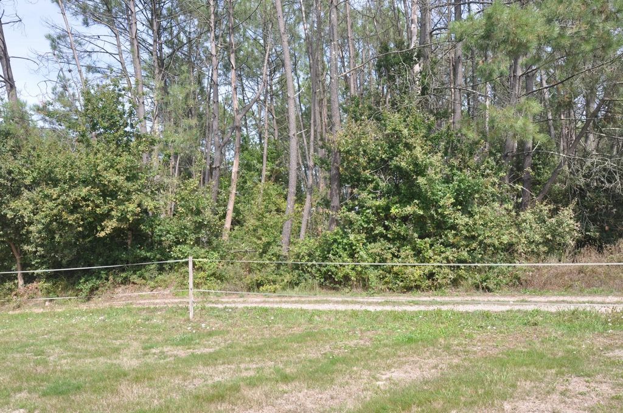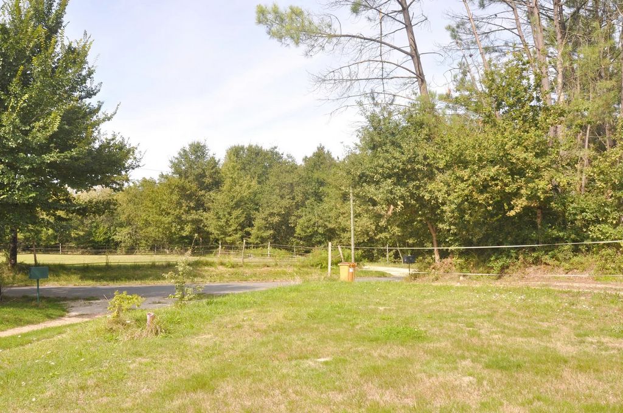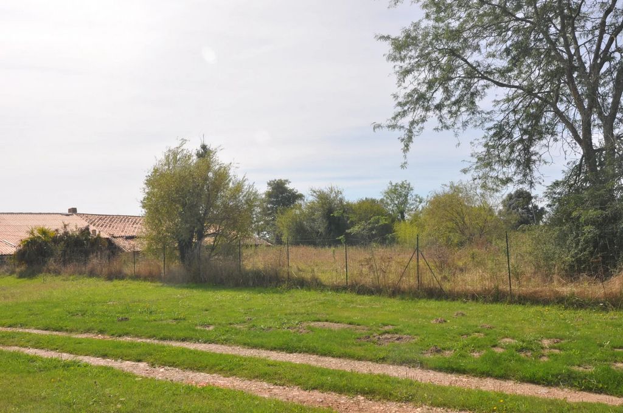POBIERANIE ZDJĘĆ...
Dom & dom jednorodzinny (Na sprzedaż)
Źródło:
MLSM-T8404
/ bvi77136
Such a fabulous renovation, it's almost impossible to believe that this house was once a barn! From the moment you walk in the quality of the renovation is evident, and the whole house is light and bright. The centrepiece is the huge vaulted lounge/diner with huge windows on two sides and all other rooms leading off from here. The well-fitted and well-equipped kitchen is open plan to the lounge, and has a laundry to the side. To the rear of the lounge is a small hallway off which is a WC and a workshop housing the boiler. At the end of the lounge you enter the dressing room of the master bedroom, the bedroom itself - with a door leading to the garden - is to the left of the dressing room and the en suite to the right. The en suite has a bath and a large walk-in shower. At the top of the stairs you enter into an open room, which could easily be closed to become an additional bedroom. To either end you will find a large bedroom each with its own en suite. The house has oil-fired central heating, which is underfloor throughout downstairs and radiators upstairs, and benefits from fibre internet. It also has disabled access (ground floor). Outside the garden is mostly grass with a gravel driveway and parking, and views across the countryside. You can really put your own stamp on the garden as it's a blank canvas - perhaps some landscaping to equal the quality of the interior or plant a country-style garden. You could even put in a pool, subject to permissions. While the house is in a peaceful rural spot, it's only a 5-minute drive to the nearest local shops, 25 minutes to Libourne, and 50 minutes to Bordeaux with its international airport and TGV railway station. Surrounded by countryside but close to amenities this fabulous property could be your weekend bolthole, a tranquil holiday home or an ideal main home. Don't take my word for it, come and see it for yourself. Price including agency fees : 466 400 € Price excluding agency fees : 440 000 € Buyer commission, tax included: 6%
Zobacz więcej
Zobacz mniej
Such a fabulous renovation, it's almost impossible to believe that this house was once a barn! From the moment you walk in the quality of the renovation is evident, and the whole house is light and bright. The centrepiece is the huge vaulted lounge/diner with huge windows on two sides and all other rooms leading off from here. The well-fitted and well-equipped kitchen is open plan to the lounge, and has a laundry to the side. To the rear of the lounge is a small hallway off which is a WC and a workshop housing the boiler. At the end of the lounge you enter the dressing room of the master bedroom, the bedroom itself - with a door leading to the garden - is to the left of the dressing room and the en suite to the right. The en suite has a bath and a large walk-in shower. At the top of the stairs you enter into an open room, which could easily be closed to become an additional bedroom. To either end you will find a large bedroom each with its own en suite. The house has oil-fired central heating, which is underfloor throughout downstairs and radiators upstairs, and benefits from fibre internet. It also has disabled access (ground floor). Outside the garden is mostly grass with a gravel driveway and parking, and views across the countryside. You can really put your own stamp on the garden as it's a blank canvas - perhaps some landscaping to equal the quality of the interior or plant a country-style garden. You could even put in a pool, subject to permissions. While the house is in a peaceful rural spot, it's only a 5-minute drive to the nearest local shops, 25 minutes to Libourne, and 50 minutes to Bordeaux with its international airport and TGV railway station. Surrounded by countryside but close to amenities this fabulous property could be your weekend bolthole, a tranquil holiday home or an ideal main home. Don't take my word for it, come and see it for yourself. Price including agency fees : 466 400 € Price excluding agency fees : 440 000 € Buyer commission, tax included: 6%
Źródło:
MLSM-T8404
Kraj:
FR
Region:
Gironde
Miasto:
Guitres
Kategoria:
Mieszkaniowe
Typ ogłoszenia:
Na sprzedaż
Typ nieruchomości:
Dom & dom jednorodzinny
Wielkość nieruchomości:
312 m²
Wielkość działki :
2 844 m²
Sypialnie:
3
Łazienki:
3
Basen:
Tak
CENA NIERUCHOMOŚCI OD M² MIASTA SĄSIEDZI
| Miasto |
Średnia cena m2 dom |
Średnia cena apartament |
|---|---|---|
| Coutras | 6 085 PLN | - |
| Saint-Denis-de-Pile | 6 672 PLN | - |
| Libourne | 7 942 PLN | 8 301 PLN |
| Saint-Seurin-sur-l'Isle | 6 438 PLN | - |
| Saint-André-de-Cubzac | 7 772 PLN | - |
| Branne | 6 616 PLN | - |
| Ambarès-et-Lagrave | 10 104 PLN | - |
| Montpon-Ménestérol | 5 922 PLN | - |
| Bourg | 6 840 PLN | - |
| Carbon-Blanc | - | 10 749 PLN |
| Artigues-près-Bordeaux | 12 396 PLN | - |
| Chalais | 4 464 PLN | - |
| Lormont | - | 10 040 PLN |
| Montendre | 5 099 PLN | - |
| Créon | 8 289 PLN | - |
| Bruges | - | 15 476 PLN |
| Le Bouscat | 19 188 PLN | - |
| Bordeaux | 16 450 PLN | 18 865 PLN |
| Blaye | 5 767 PLN | - |
| Sainte-Foy-la-Grande | 5 236 PLN | - |

