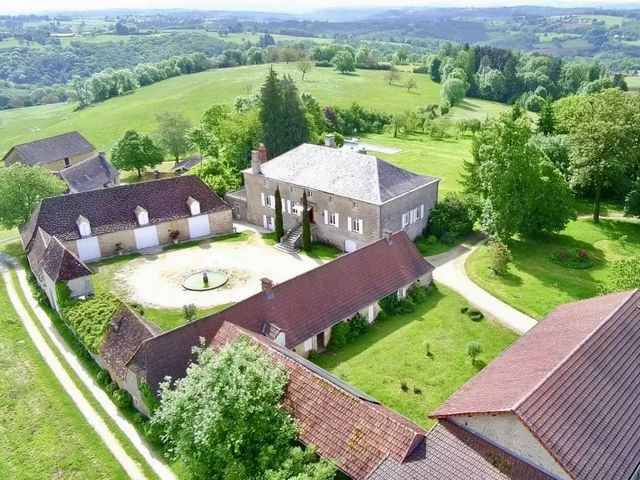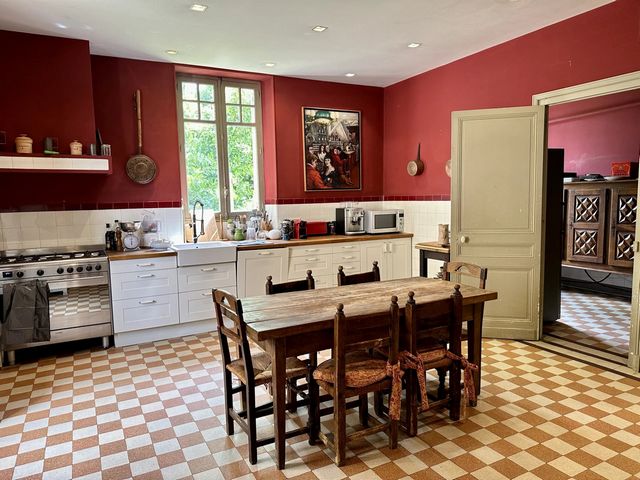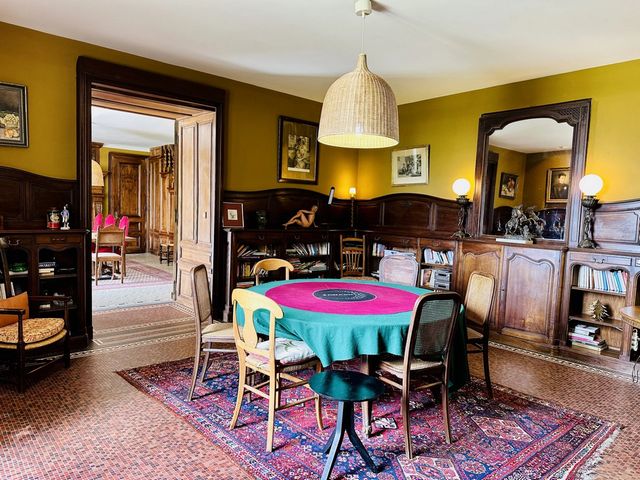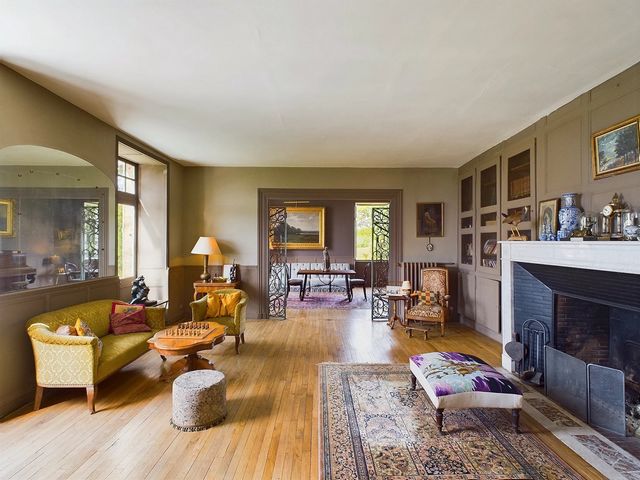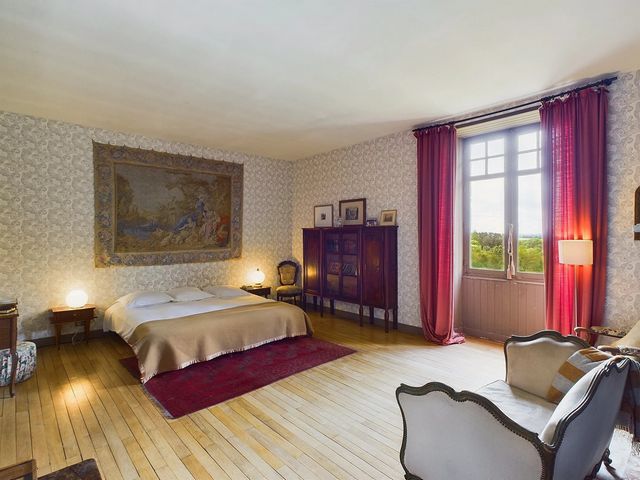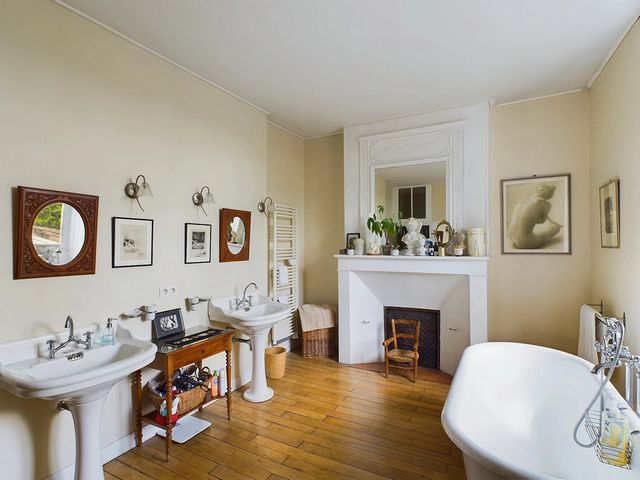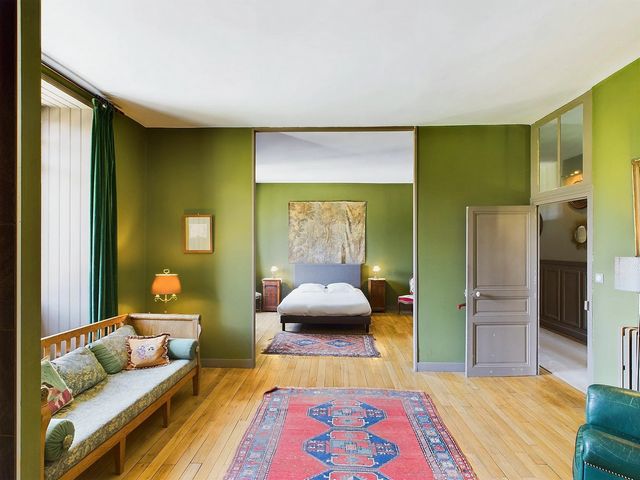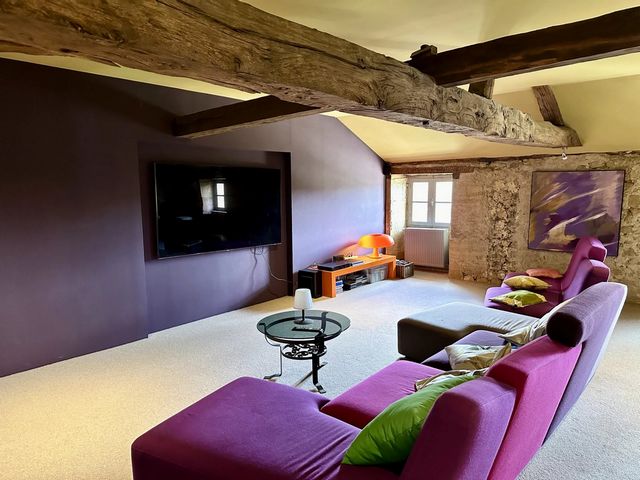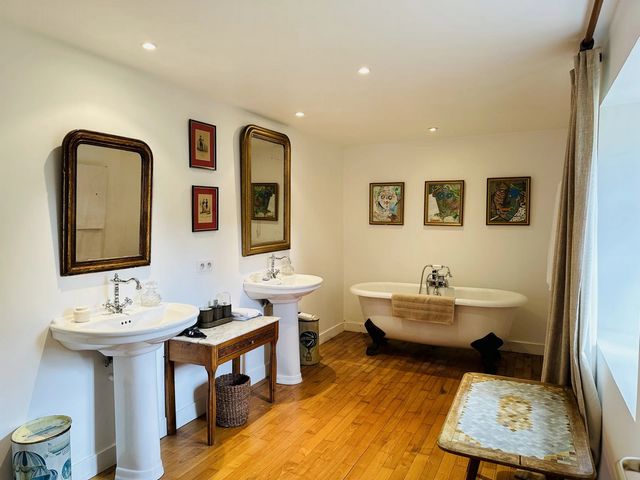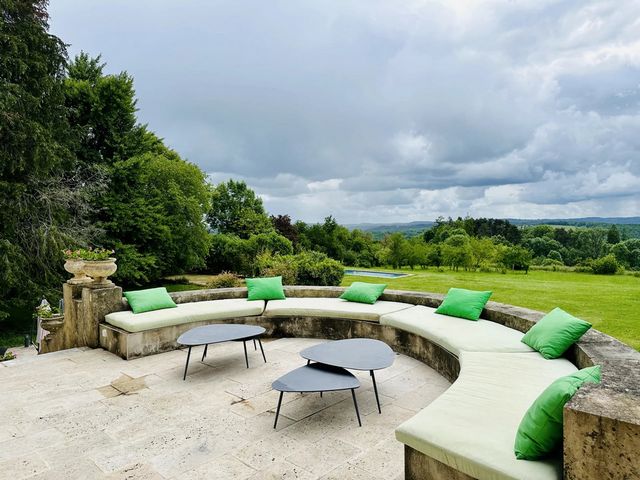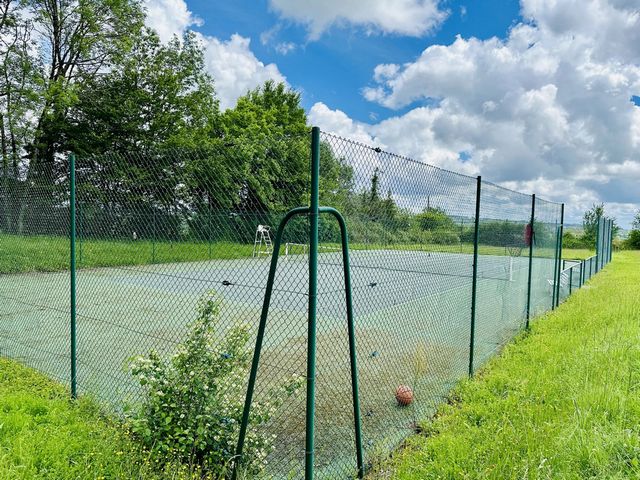POBIERANIE ZDJĘĆ...
Dom & dom jednorodzinny (Na sprzedaż)
Źródło:
MLSM-T7510
/ bvi72809
A magnificent 18th-century estate which offers a total of 12 bedrooms and 61 hectares of glorious countryside. Solid oak joinery, a majestic entranced courtyard and numerous substantial outbuildings offer flexible accommodation in a glorious setting. Modern luxuries such as a home cinema, yoga room, heated swimming pool, tennis court, large pigeonnier/meeting room and petanque pitch sit alongside the finely appointed living accommodation - including four exquisitely decorated lounges. The main house is traditionally laid out over three floors, with services occupying the entire ground floor. A large kitchen, laundry room, cellar, dining room, toilet and expansive dry storage area are accessible to the front and rear. Impressive stone steps lead to a raised first floor main entrance which opens to a large pannelled reception hall. A corridor connects three impressive south-facing lounges, a self-contained owner's quarters and a separate VIP bedroom with en suite bathroom. There is also an elegant washroom on this level. On the second floor, a spacious landing includes the games and cinema areas. A corridor leads to three good-sized bedrooms, a dormer with four beds and a large modern bathroom with WC. The yoga room is off this level. Outbuildings include a two-bedroom guardian's cottage and another separate single-storey building containing four en suite bedrooms. Extensive barns provide additional accommodation if required (subject to planning permission). 18 solar panels provide much of the daily electricity consumption, with night water tanks and an oil-fired central heating system ensuring that the property is comfortable during the winter months. A private drive of over 1.5 km leads to the hilltop village, with private land on either side offering a combination of arable land, meadows and woodland. On a clear day, there's a magnificent view of the Château de Hautefort in the distance to the south. South-facing stone terraces are available on two levels for entertaining. Outdoor facilities include a modern in-ground swimming pool, tennis court, petanque pitch and a large pigeonnier/meeting room. From its hilltop vantage point, this property offers total tranquility combined with commanding panoramic views!
Zobacz więcej
Zobacz mniej
A magnificent 18th-century estate which offers a total of 12 bedrooms and 61 hectares of glorious countryside. Solid oak joinery, a majestic entranced courtyard and numerous substantial outbuildings offer flexible accommodation in a glorious setting. Modern luxuries such as a home cinema, yoga room, heated swimming pool, tennis court, large pigeonnier/meeting room and petanque pitch sit alongside the finely appointed living accommodation - including four exquisitely decorated lounges. The main house is traditionally laid out over three floors, with services occupying the entire ground floor. A large kitchen, laundry room, cellar, dining room, toilet and expansive dry storage area are accessible to the front and rear. Impressive stone steps lead to a raised first floor main entrance which opens to a large pannelled reception hall. A corridor connects three impressive south-facing lounges, a self-contained owner's quarters and a separate VIP bedroom with en suite bathroom. There is also an elegant washroom on this level. On the second floor, a spacious landing includes the games and cinema areas. A corridor leads to three good-sized bedrooms, a dormer with four beds and a large modern bathroom with WC. The yoga room is off this level. Outbuildings include a two-bedroom guardian's cottage and another separate single-storey building containing four en suite bedrooms. Extensive barns provide additional accommodation if required (subject to planning permission). 18 solar panels provide much of the daily electricity consumption, with night water tanks and an oil-fired central heating system ensuring that the property is comfortable during the winter months. A private drive of over 1.5 km leads to the hilltop village, with private land on either side offering a combination of arable land, meadows and woodland. On a clear day, there's a magnificent view of the Château de Hautefort in the distance to the south. South-facing stone terraces are available on two levels for entertaining. Outdoor facilities include a modern in-ground swimming pool, tennis court, petanque pitch and a large pigeonnier/meeting room. From its hilltop vantage point, this property offers total tranquility combined with commanding panoramic views!
Źródło:
MLSM-T7510
Kraj:
FR
Region:
Dordogne
Miasto:
Excideuil
Kategoria:
Mieszkaniowe
Typ ogłoszenia:
Na sprzedaż
Typ nieruchomości:
Dom & dom jednorodzinny
Wielkość nieruchomości:
756 m²
Wielkość działki :
611 369 m²
Sypialnie:
12
Łazienki:
12
Basen:
Tak
CENA NIERUCHOMOŚCI OD M² MIASTA SĄSIEDZI
| Miasto |
Średnia cena m2 dom |
Średnia cena apartament |
|---|---|---|
| Thiviers | 5 016 PLN | - |
| Thenon | 7 093 PLN | - |
| Périgueux | 7 057 PLN | 7 906 PLN |
| Montignac | 7 762 PLN | - |
| Brantôme | 6 636 PLN | - |
| Nontron | 5 176 PLN | - |
| Dordogne | 6 568 PLN | - |
| Vergt | 6 036 PLN | - |
| Le Bugue | 7 056 PLN | - |
| Montbron | 3 534 PLN | - |
| Ribérac | 4 919 PLN | - |
