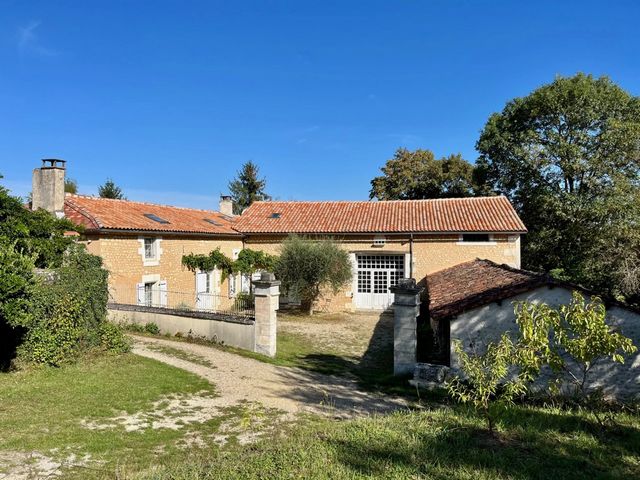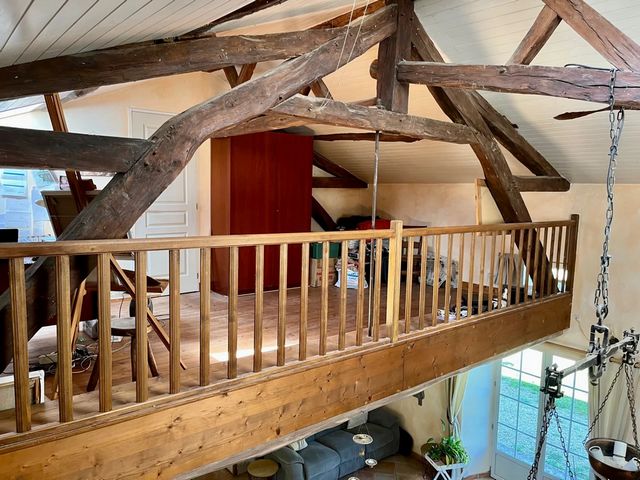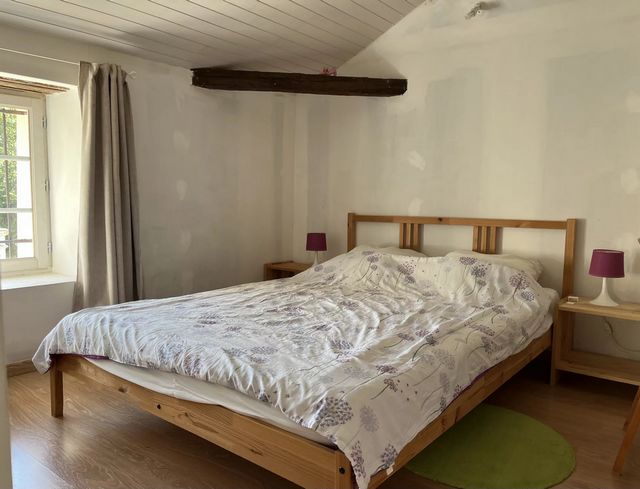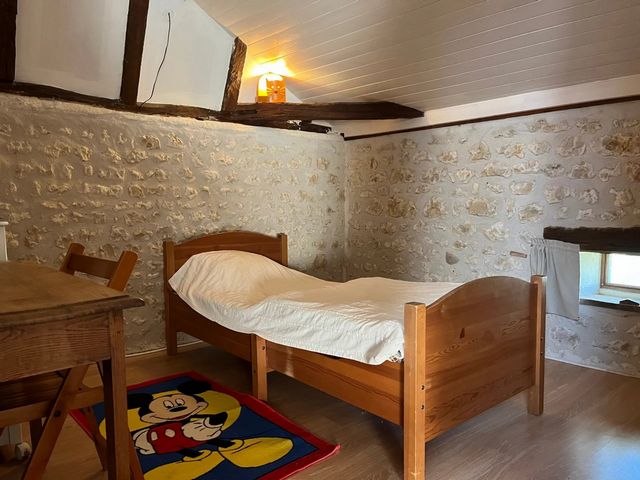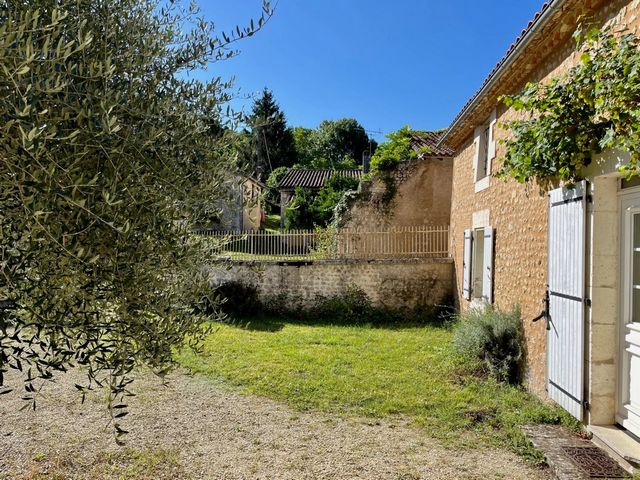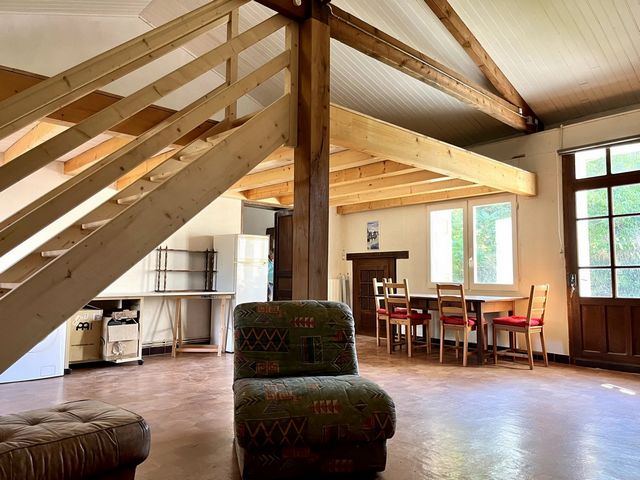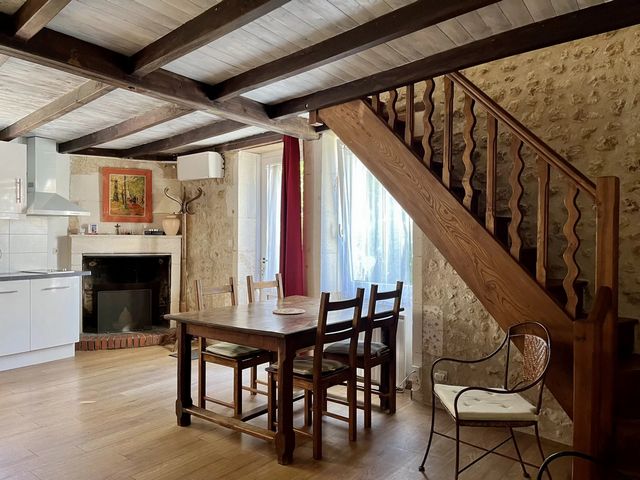POBIERANIE ZDJĘĆ...
Dom & dom jednorodzinny for sale in Saint-Amant
2 947 090 PLN
Dom & dom jednorodzinny (Na sprzedaż)
Źródło:
MLSM-T6244
/ bvi72088
The main house has been completely renovated and has underfloor heating on the ground floor. The entrance hall leads to a lovely, light-filled living room with mezzanine, and a spacious lounge with lots of character. Also on the ground floor are a master bedroom with en suite shower room and WC, a fitted kitchen with adjoining utility room and direct access to the huge barn overlooking the romantic courtyard. On the first floor there is a lovely mezzanine overlooking the living room, 4 further bedrooms, 2 shower rooms each with WC, and a spacious hallway with sofa bed. The barn adjacent to the house can be accessed via the pantry and offers possibilities for creating additional living space (subject to necessary permissions). The barn also has a shower room with WC. The barn opens onto the courtyard, which features a water well, the property's bread oven and several small sheds. As you leave the courtyard, you see a small barn with a second bread oven (traditionally the commune's bread oven!) and two of the three guest houses currently run as gites (a future owner would need to reapply for the necessary permissions). The larger gîte is partly renovated but needs to be finished. The smaller gîte is completely ready for use. The third gîte has yet to be restored and is situated on the other side of the grounds with direct access to the swimming pool. The property is situated in a small, quiet, slightly elevated hamlet, surrounded by almost 2 hectares of beautiful wooded grounds with panoramic views, mature trees and some new planting, its own truffle farm and private swimming pool. The site is an ideal setting for those wishing to run a bed and breakfast or gîtes. Price including agency fees : 678.400 € Price excluding agency fees : 640.000 € Buyer commission, tax included: 6%
Zobacz więcej
Zobacz mniej
The main house has been completely renovated and has underfloor heating on the ground floor. The entrance hall leads to a lovely, light-filled living room with mezzanine, and a spacious lounge with lots of character. Also on the ground floor are a master bedroom with en suite shower room and WC, a fitted kitchen with adjoining utility room and direct access to the huge barn overlooking the romantic courtyard. On the first floor there is a lovely mezzanine overlooking the living room, 4 further bedrooms, 2 shower rooms each with WC, and a spacious hallway with sofa bed. The barn adjacent to the house can be accessed via the pantry and offers possibilities for creating additional living space (subject to necessary permissions). The barn also has a shower room with WC. The barn opens onto the courtyard, which features a water well, the property's bread oven and several small sheds. As you leave the courtyard, you see a small barn with a second bread oven (traditionally the commune's bread oven!) and two of the three guest houses currently run as gites (a future owner would need to reapply for the necessary permissions). The larger gîte is partly renovated but needs to be finished. The smaller gîte is completely ready for use. The third gîte has yet to be restored and is situated on the other side of the grounds with direct access to the swimming pool. The property is situated in a small, quiet, slightly elevated hamlet, surrounded by almost 2 hectares of beautiful wooded grounds with panoramic views, mature trees and some new planting, its own truffle farm and private swimming pool. The site is an ideal setting for those wishing to run a bed and breakfast or gîtes. Price including agency fees : 678.400 € Price excluding agency fees : 640.000 € Buyer commission, tax included: 6%
Źródło:
MLSM-T6244
Kraj:
FR
Region:
Charente
Miasto:
Montmoreau
Kategoria:
Mieszkaniowe
Typ ogłoszenia:
Na sprzedaż
Typ nieruchomości:
Dom & dom jednorodzinny
Wielkość nieruchomości:
400 m²
Wielkość działki :
19 896 m²
Sypialnie:
8
Łazienki:
6
Basen:
Tak
